House Plan 1152M25
From $399.00
Welcome to the magnificent two-story Contemporary House 1652M25, thoughtfully designed for an exceptional living experience. On the first floor, you’ll find a well-appointed kitchen, dining room, and living room, along with a conveniently located bedroom and a single-car garage. On the second floor, discover a master bedroom with its own bathroom, two additional bedrooms sharing a bathroom, and a spacious terrace. A beautiful staircase leads to the roof, offering a perfect space for parties and relaxation.
Contemporary House Plan 1152M25
Introducing the Contemporary House Plan 1152M25, a masterful blend of modern living and timeless Greek architectural elegance. This home captures the essence of classic Greek design while seamlessly integrating modern conveniences, resulting in a sophisticated and functional residence.
The exterior of this Contemporary House Plan 1152M25 is a visual masterpiece, exuding refined elegance. Clean lines and a tasteful mix of stucco, iron, and wood create an inviting, timeless facade. The combination of materials adds depth and character, ensuring this home stands out as an architectural gem in any neighborhood.
Inside, the first floor features a spacious living and dining area, ideal for both daily living and entertaining. The adjacent kitchen is designed with functionality in mind, offering ample space for meal preparation and gatherings. A comfortable bedroom on this level, with an adjacent bathroom, provides convenience and privacy for guests or family members.
The single-car garage, a practical addition, offers shelter and storage, enhancing the home’s overall functionality. The first floor’s design maximizes space, creating a harmonious and efficient living environment that meets the needs of modern homeowners.
On the second floor, the luxurious master suite serves as a personal retreat. The master bedroom includes a private en-suite bathroom, offering a serene space to unwind after a long day. Two additional bedrooms share a well-designed bathroom, making this floor ideal for a growing family. A large terrace on this floor provides a perfect space for family relaxation, offering an outdoor escape within the comfort of your home.
Beautiful stairs lead to the rooftop, which serves as an ideal space for parties and relaxation. This versatile area enhances the home’s appeal, offering additional space for leisure and entertainment.
The layout of Contemporary House Plan 1152M25 balances privacy with shared spaces, ensuring comfort for all residents. This home perfectly blends classic aesthetics with modern functionality, offering an elegant, comfortable, and practical living experience. Whether you seek style, comfort, or practicality, this house plan delivers a harmonious and enduring lifestyle.
What is NOT included: What is NOT included:What is included in each Set option?
Initial PDF, Initial BIM Set or Initial CAD Set content:
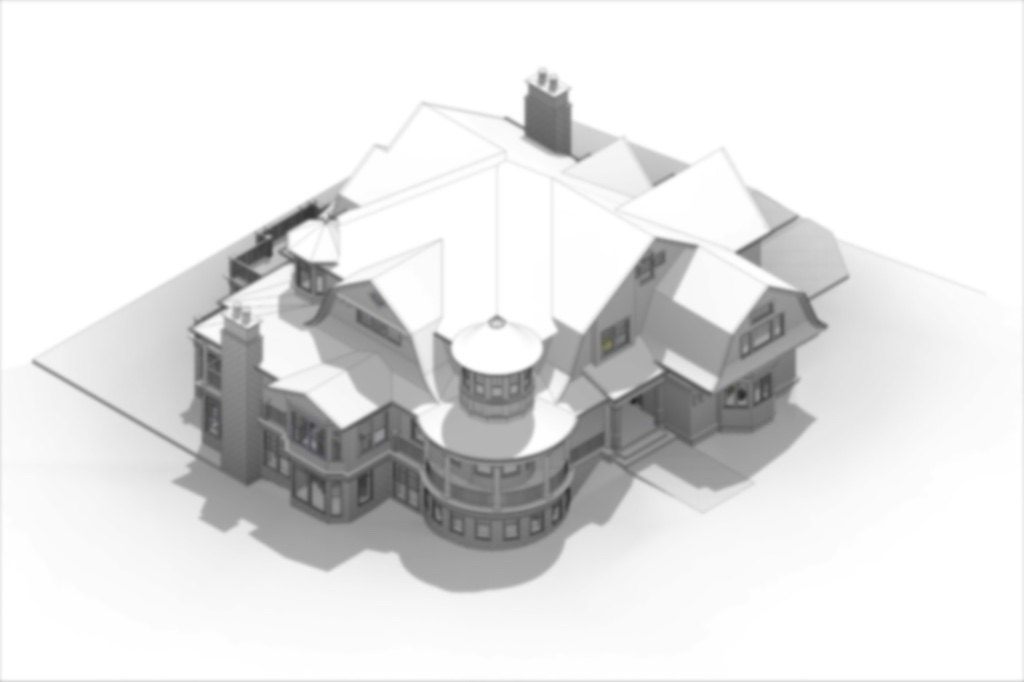
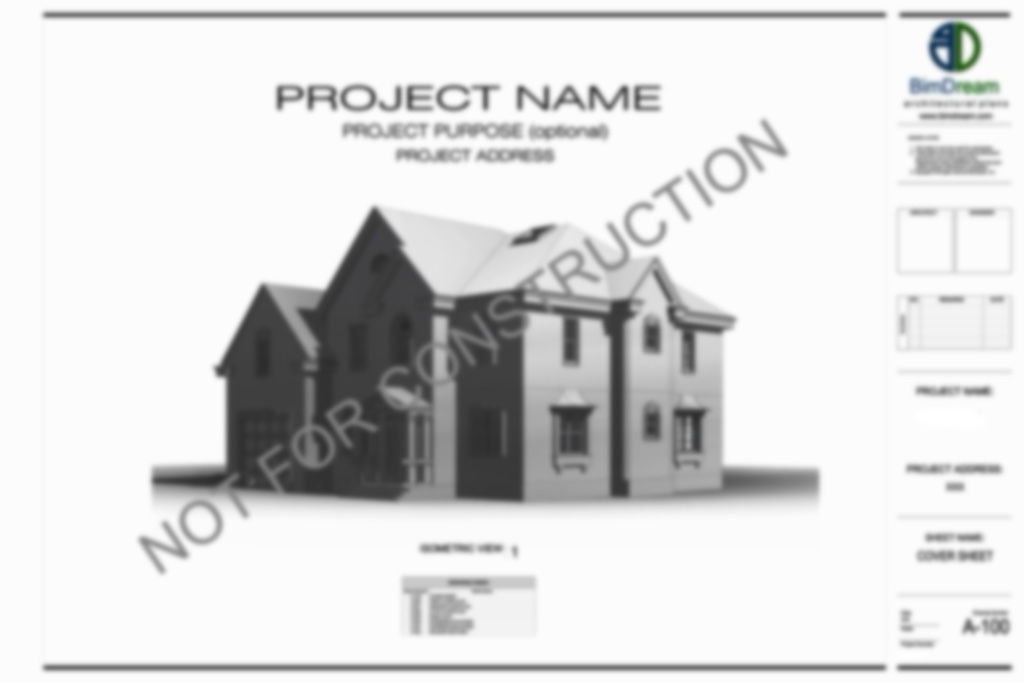
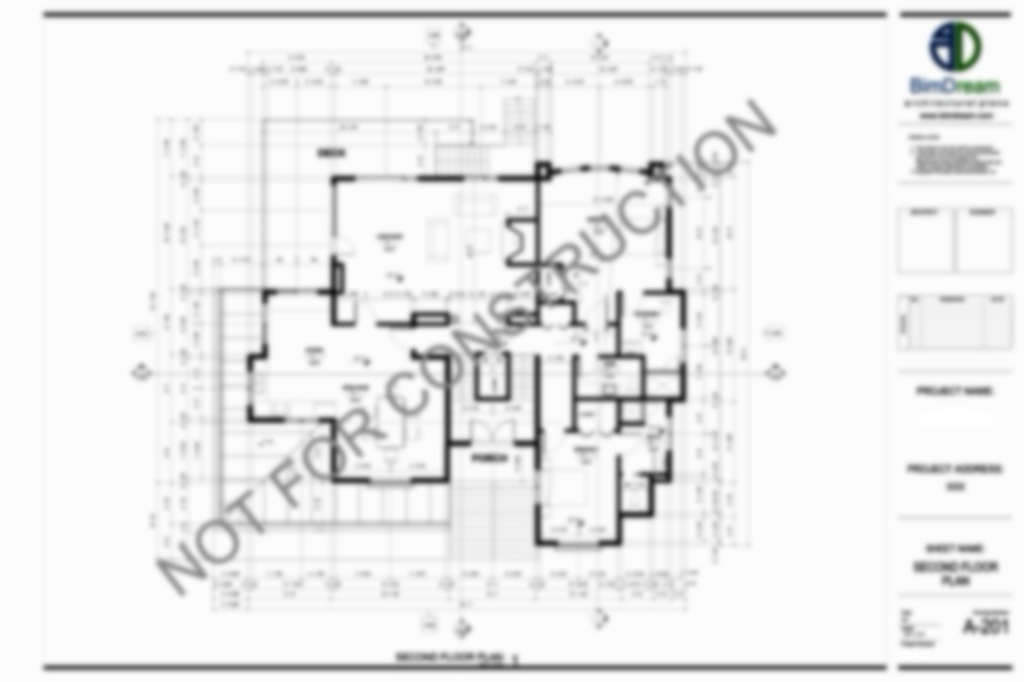
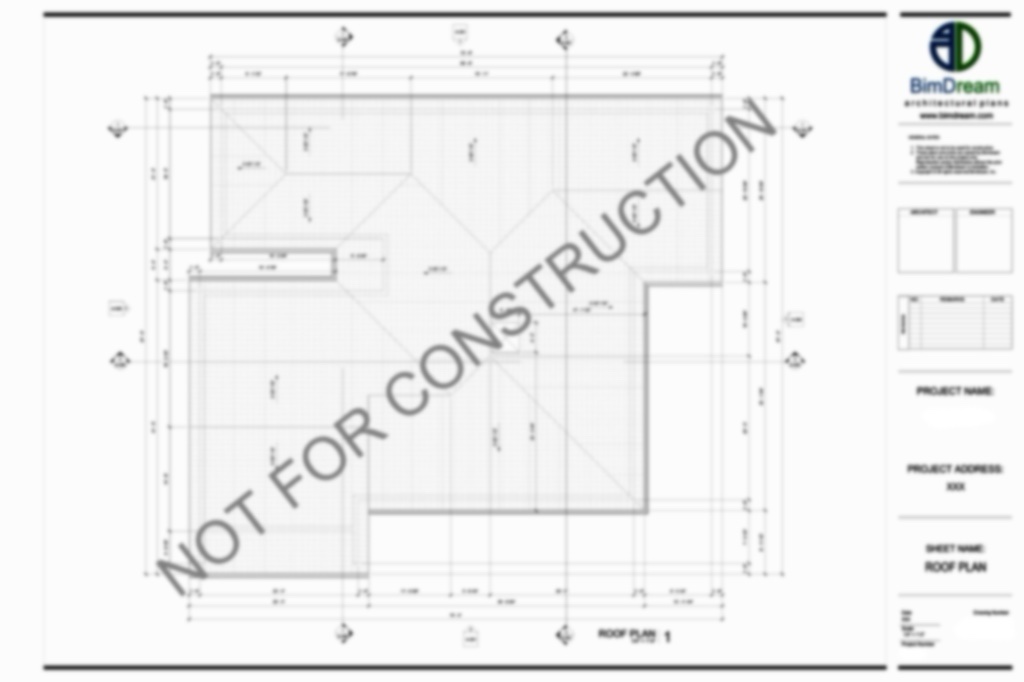
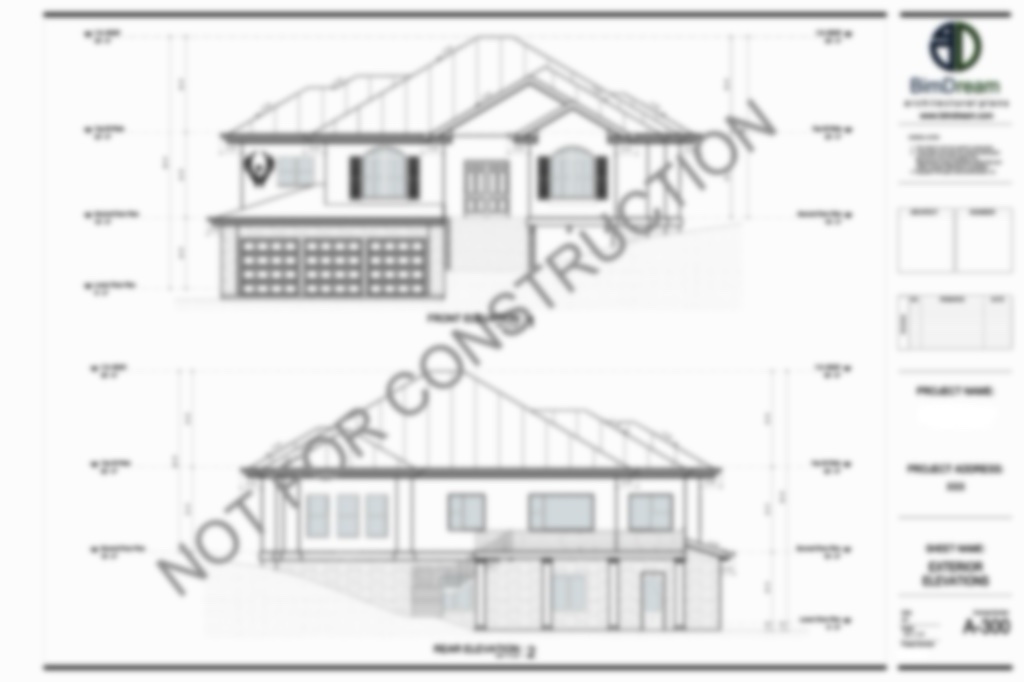
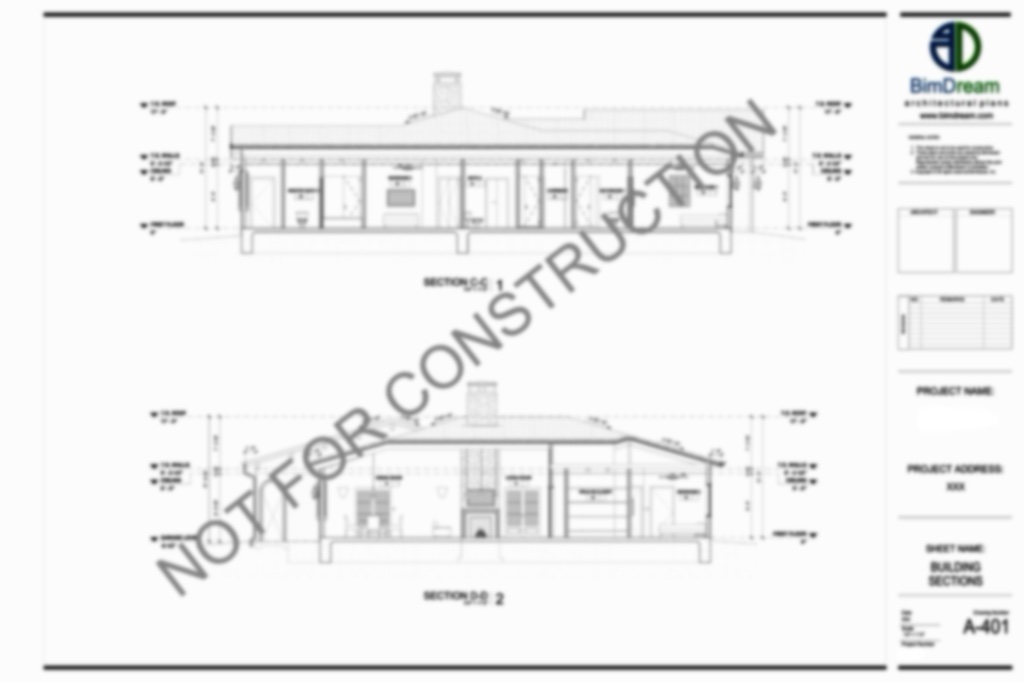
Planning PDF, Planning BIM Set or Planning CAD Set content:

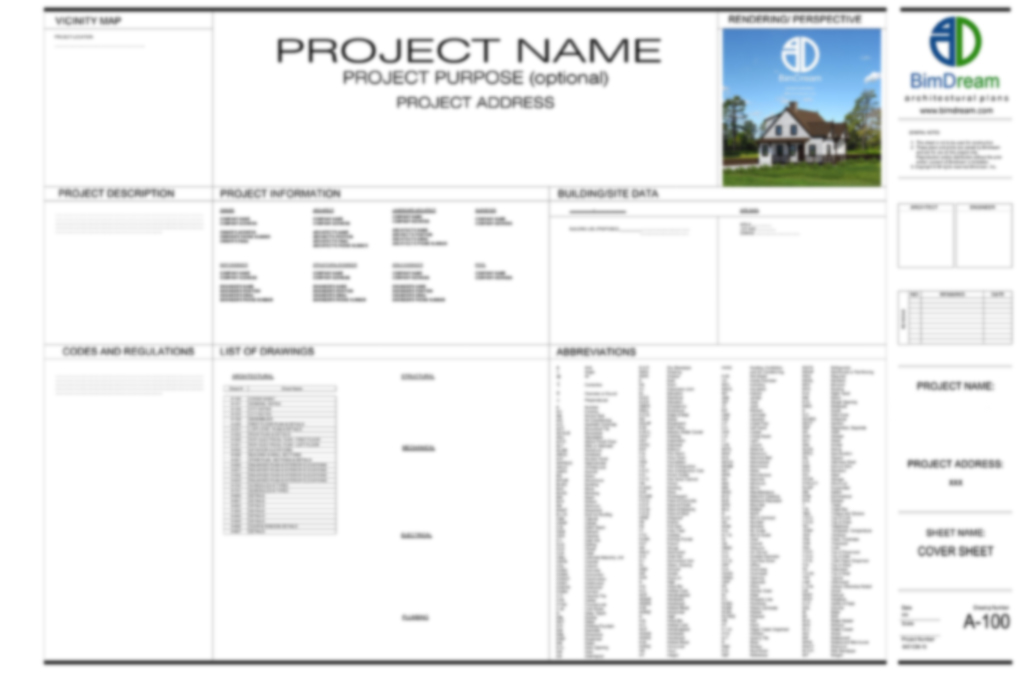
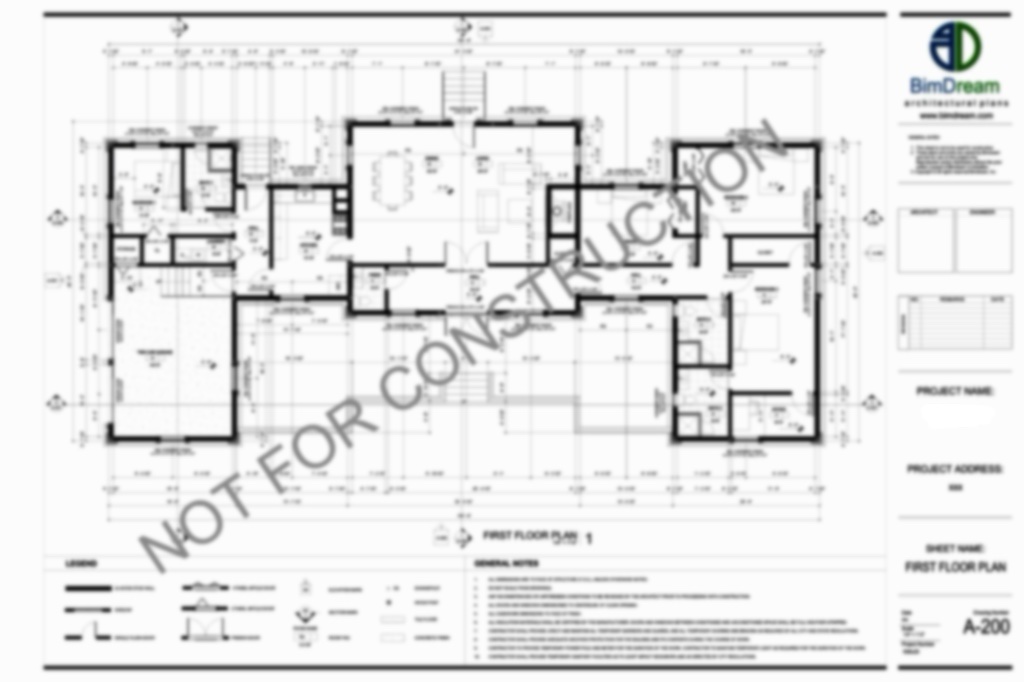
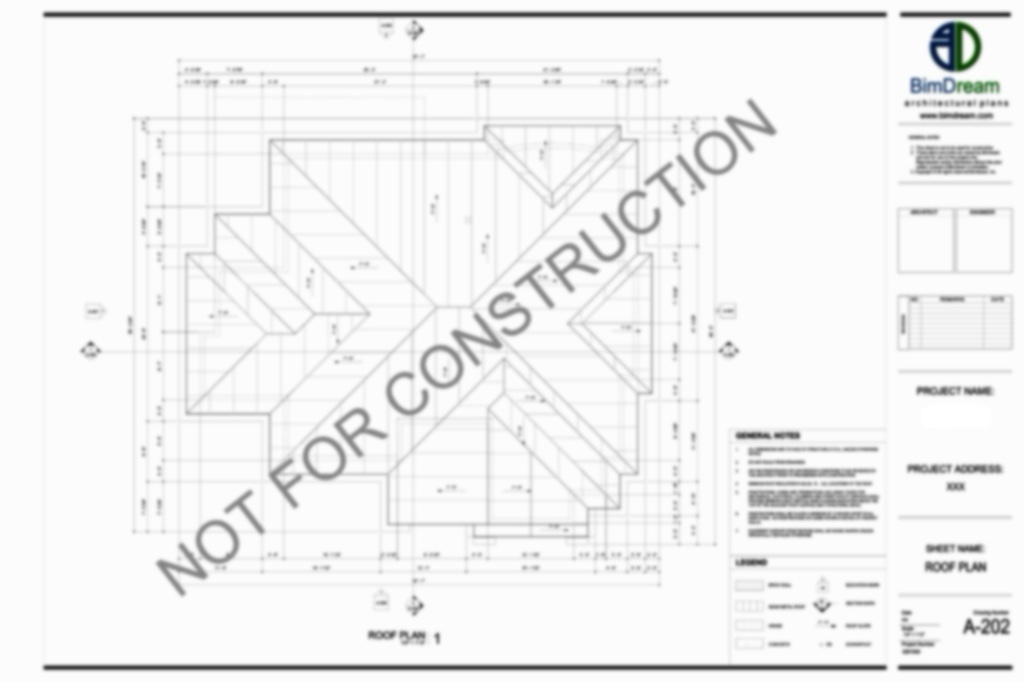
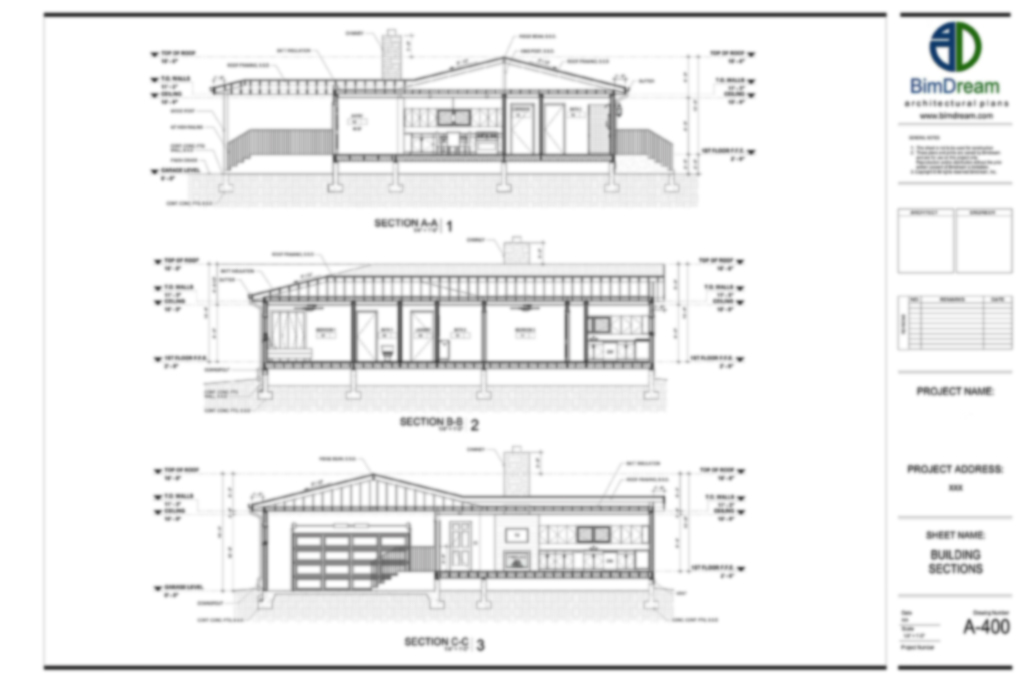
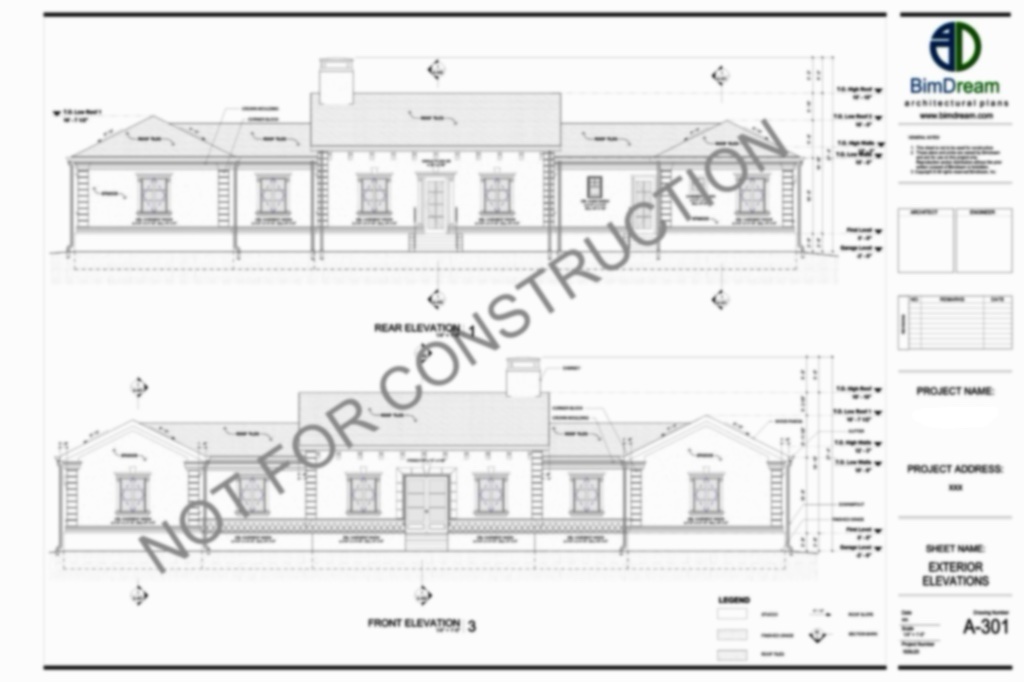
Design PDF, Design BIM Model or Design CAD Model content:

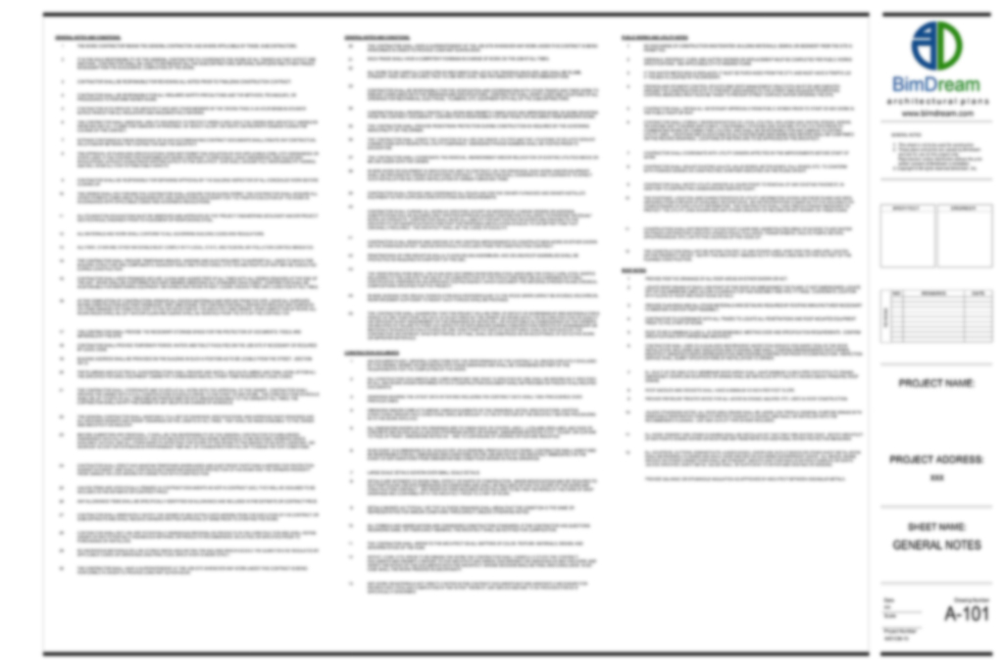
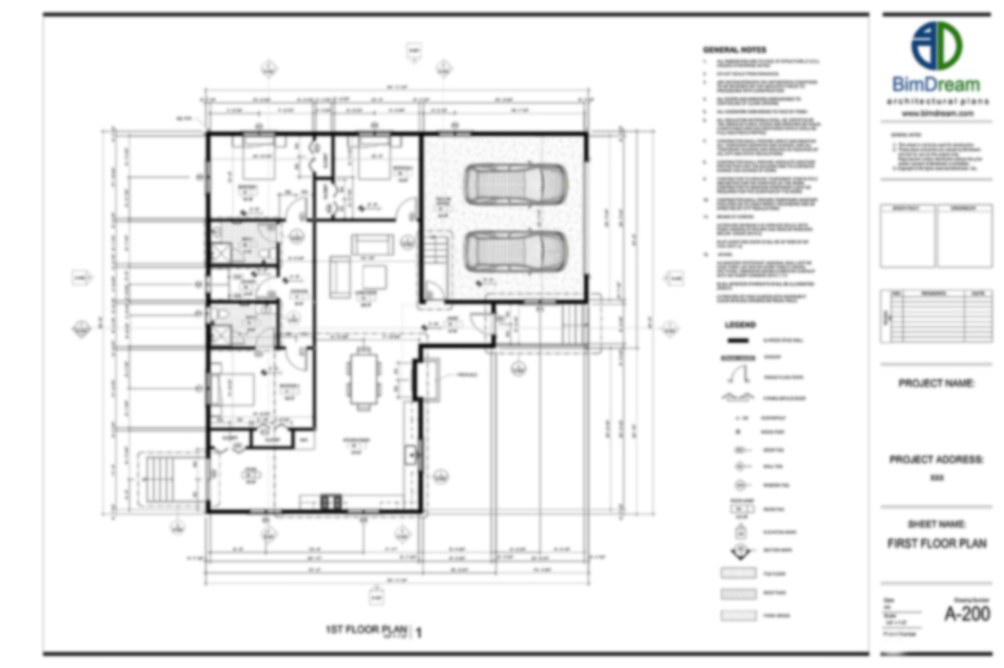
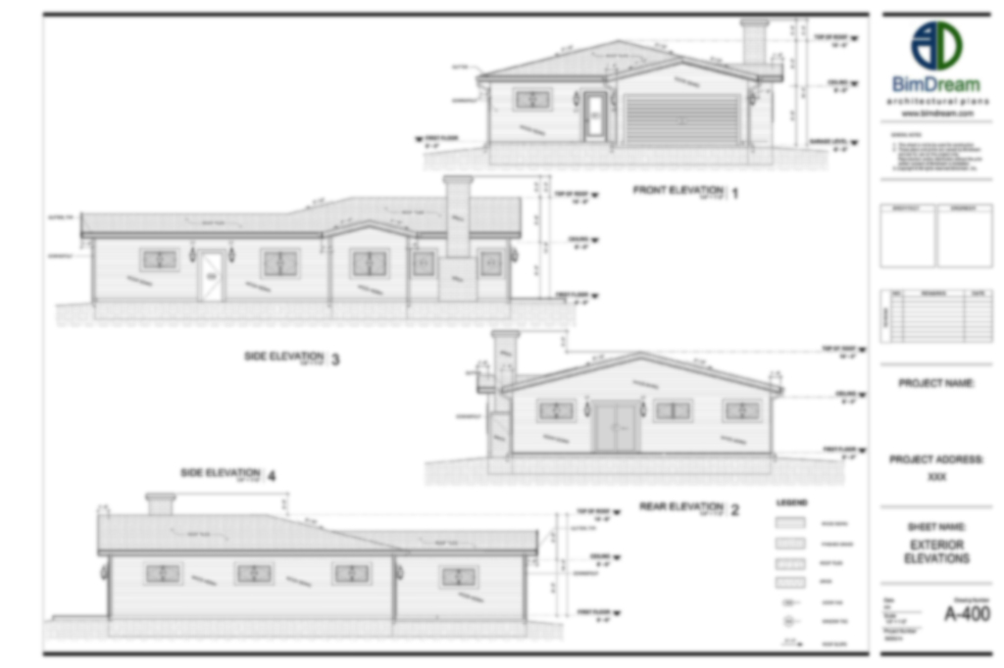

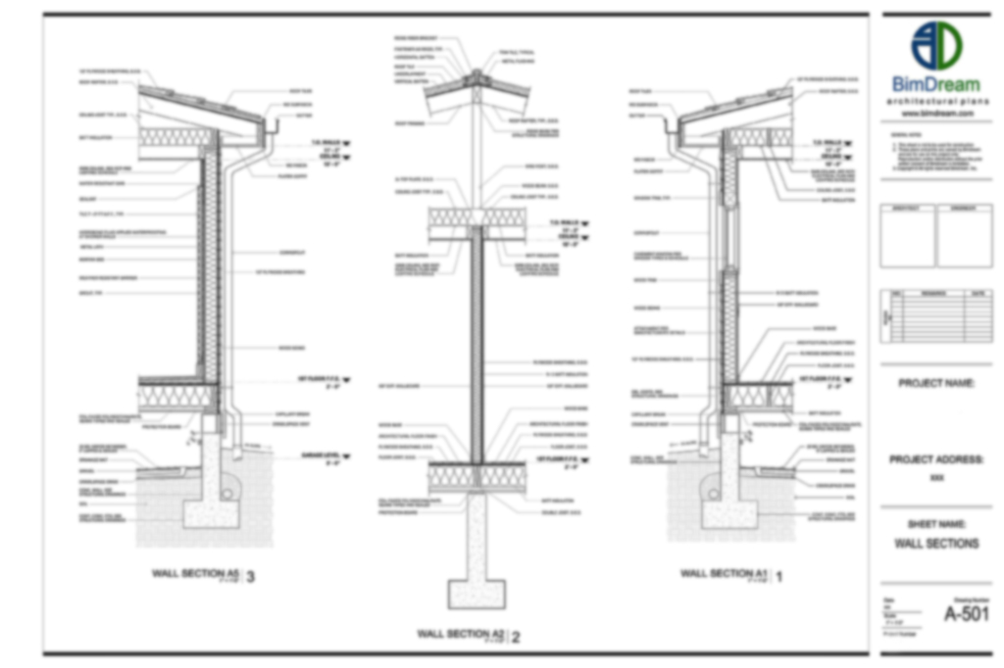
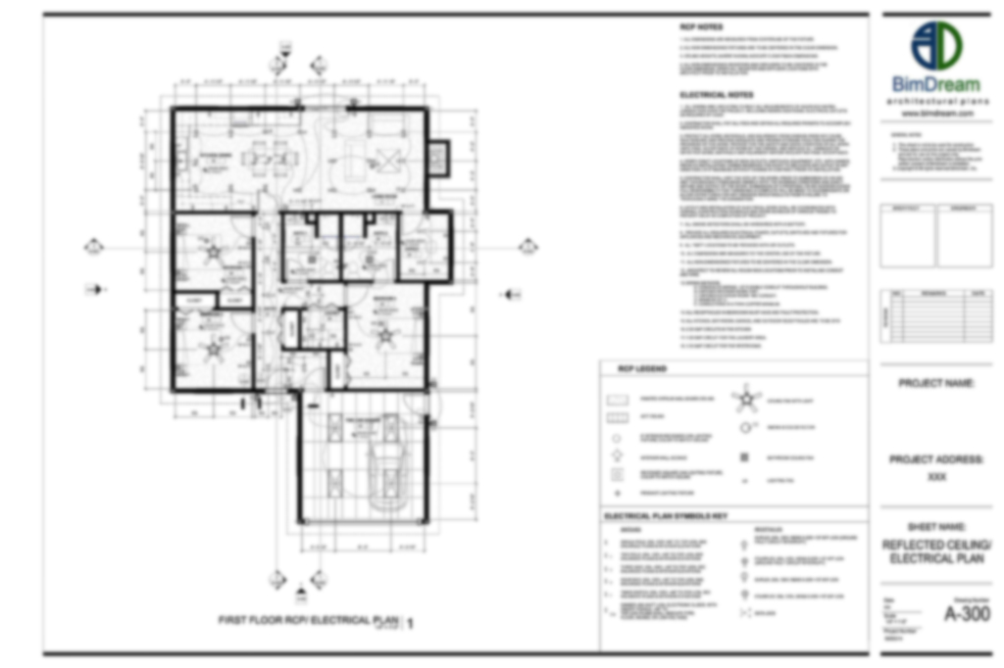
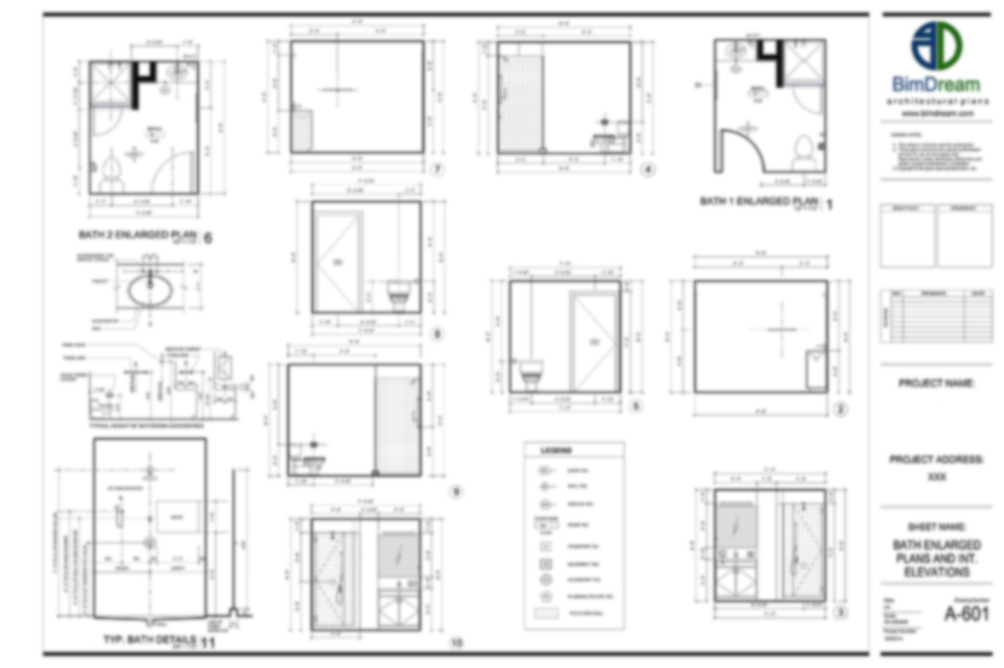
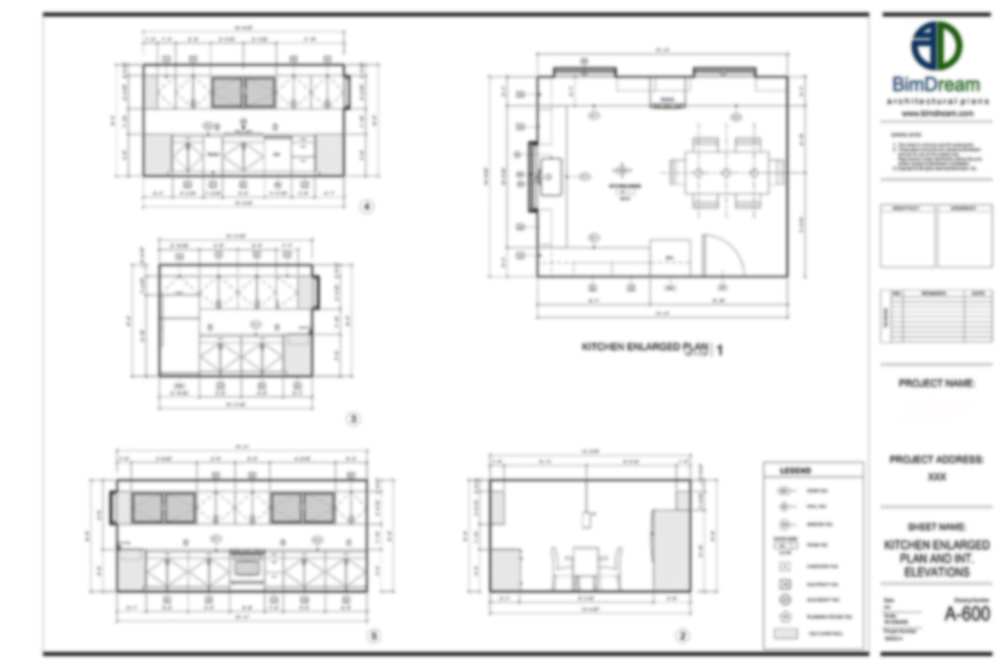
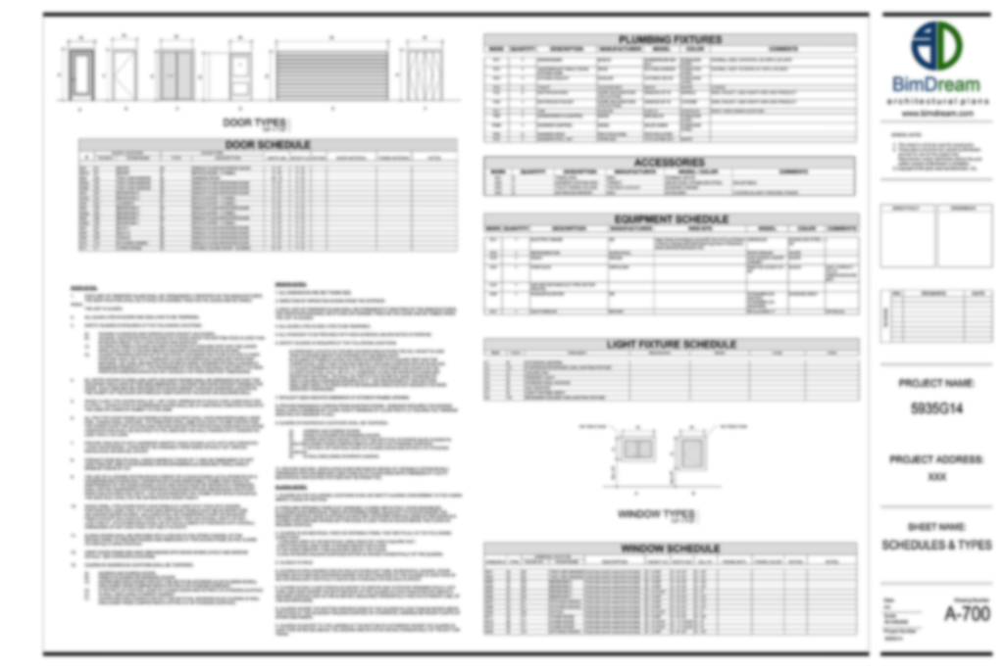
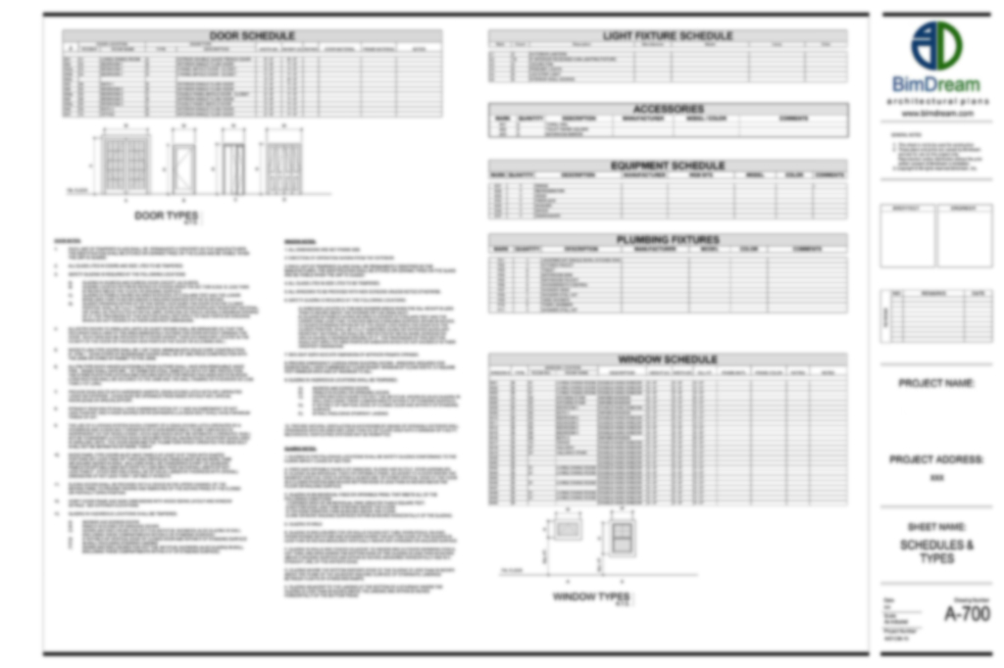
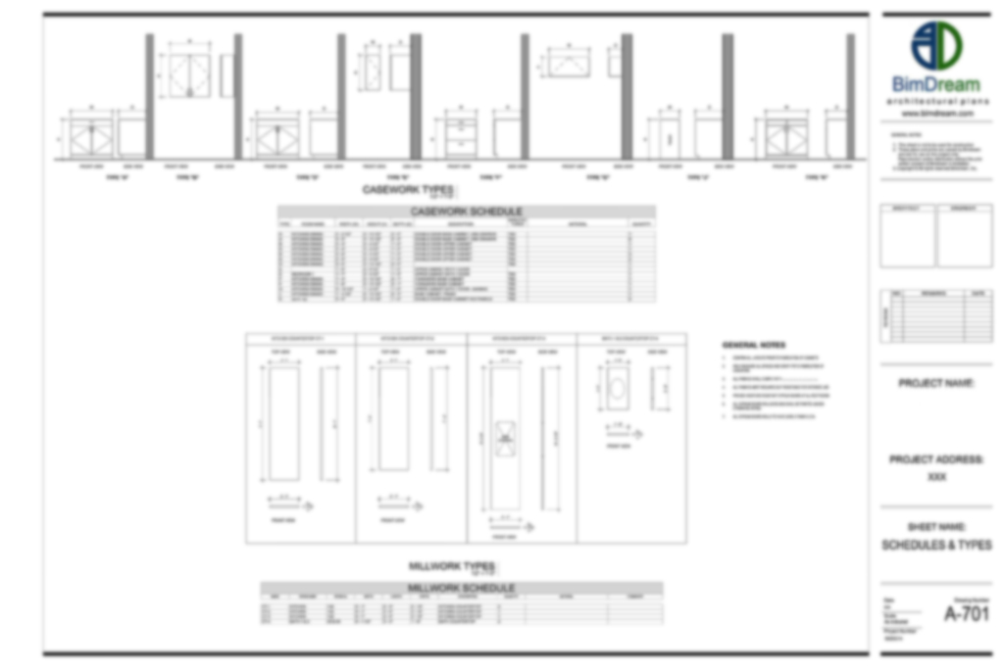
Construction PDF, Construction BIM Model or Construction CAD Model content:


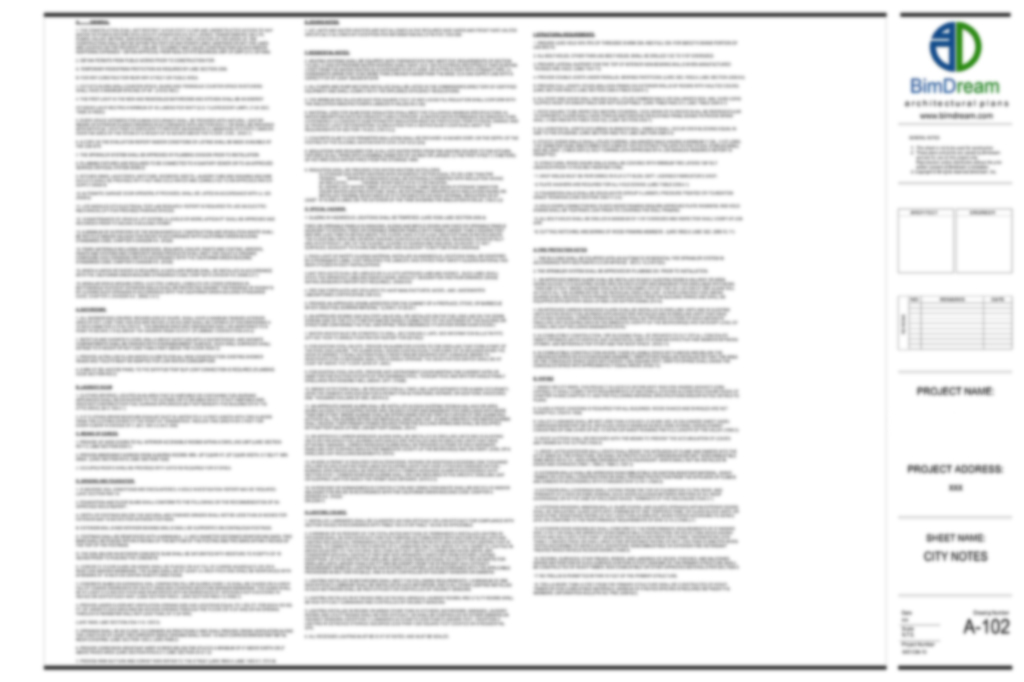
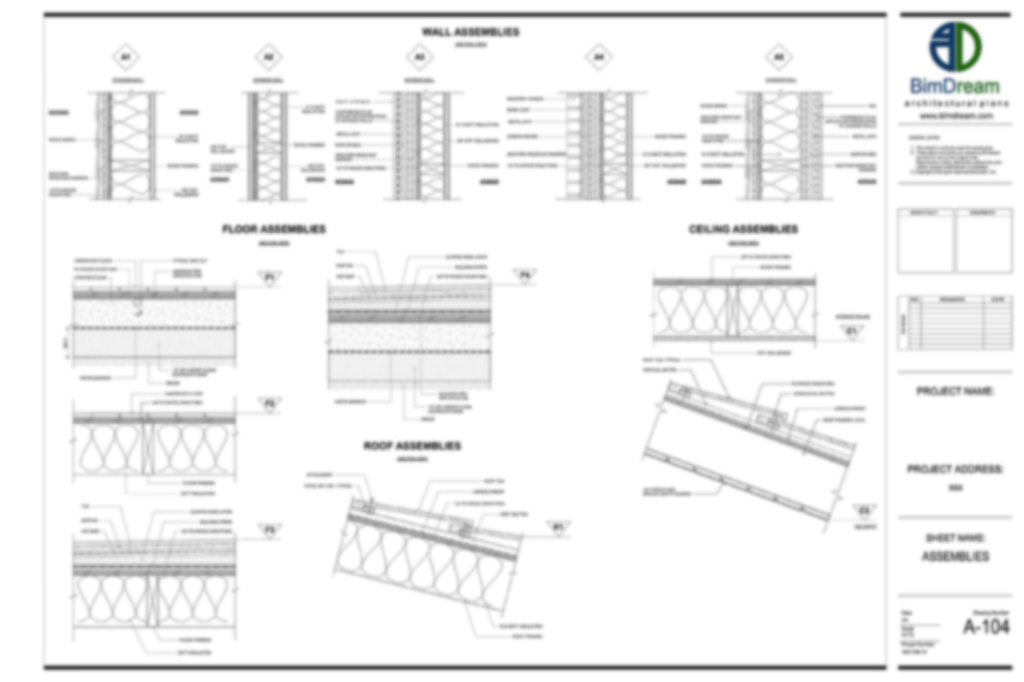
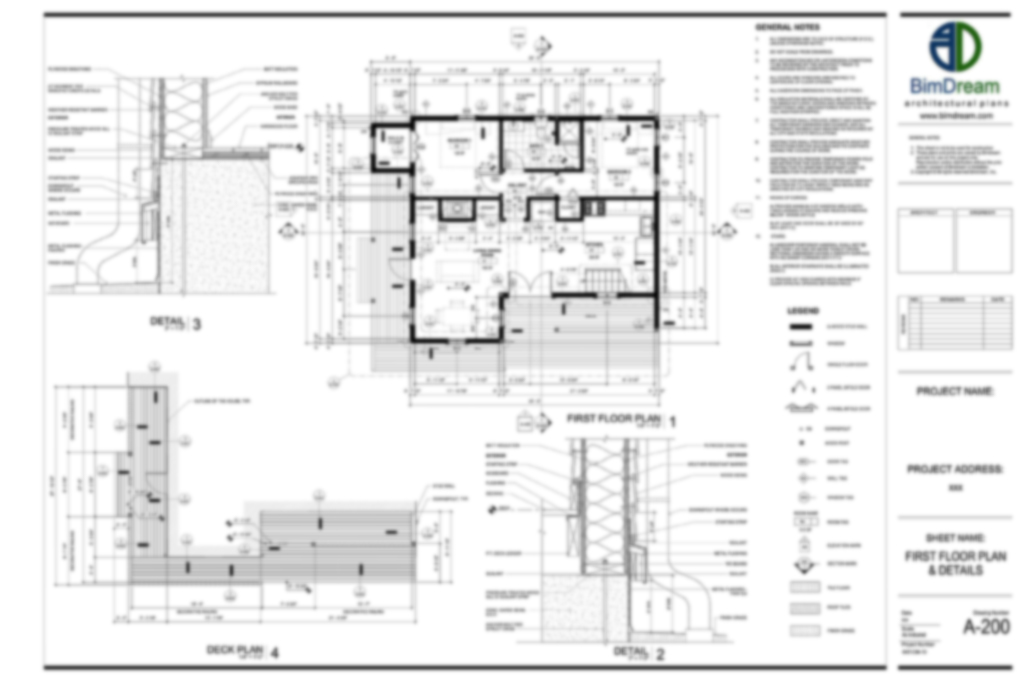
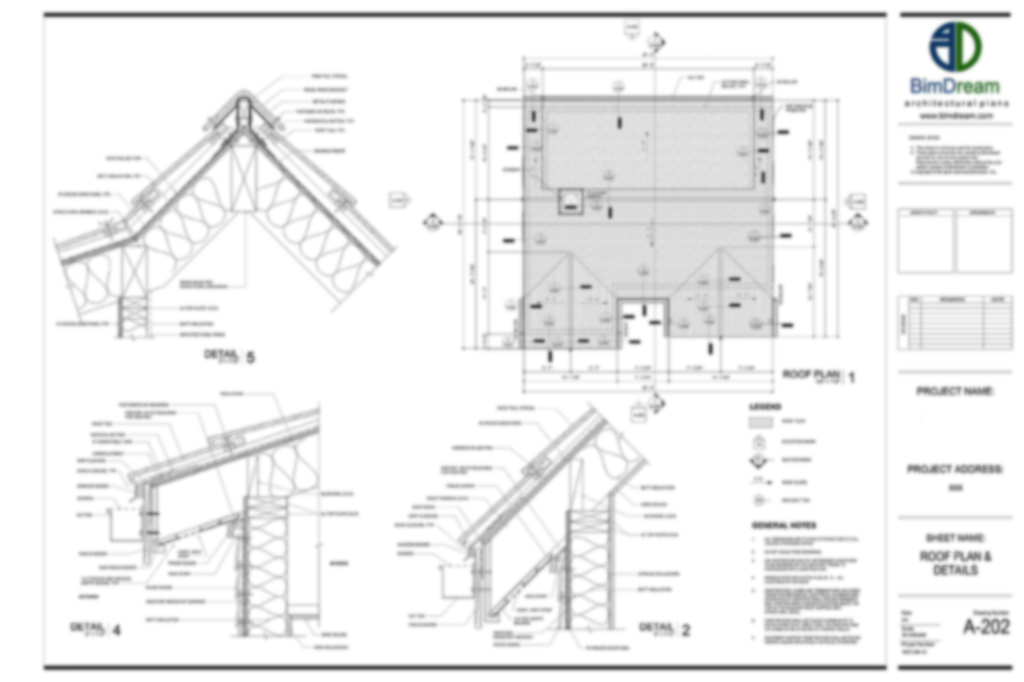

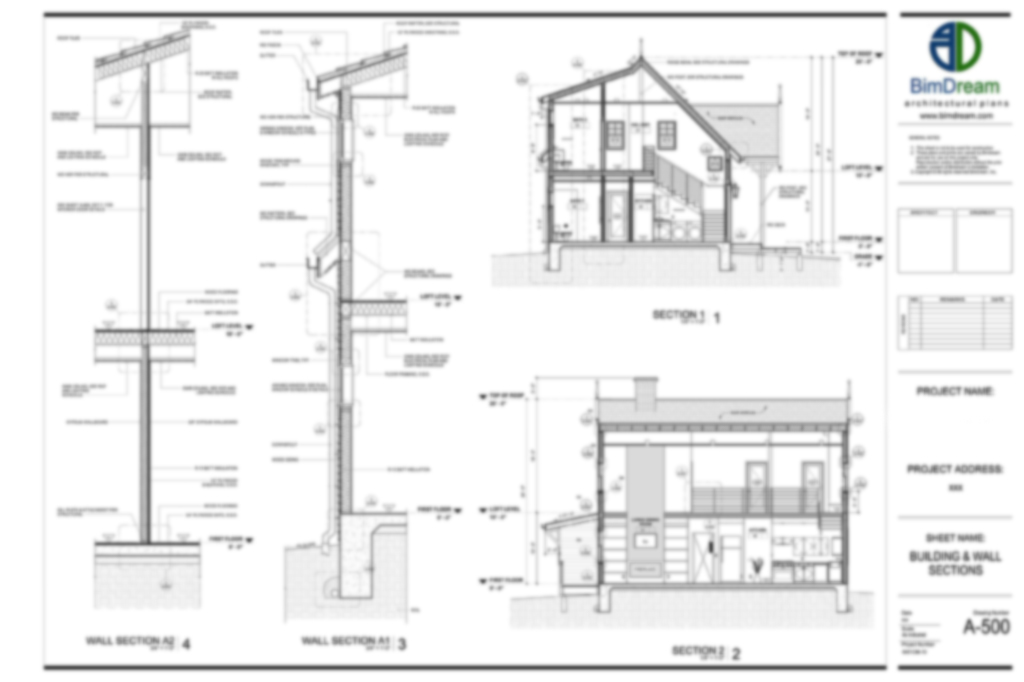
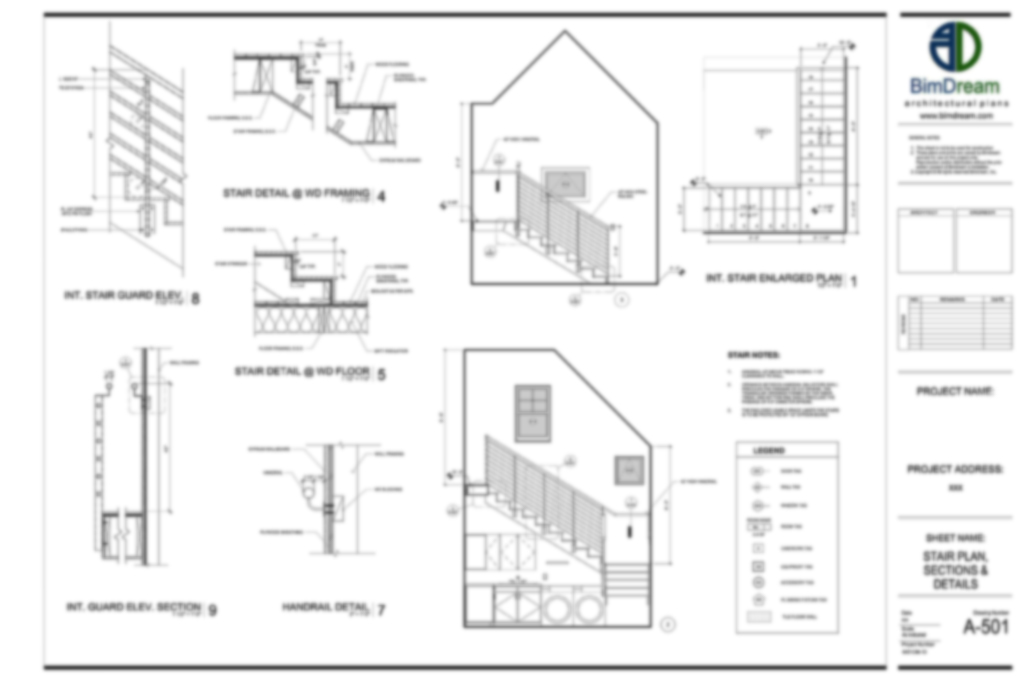






How will I receive my ordered products?
Electronic delivery: URL for downloading the files will be provided after completing the purchase and approving the payment. Normally approving the payment takes 1-3 minutes. Order the product, complete the payment, wait few minutes and then go to My Account > Orders or click here to view your order. Verify that your order status is completed and then click "VIEW" to open the order details and download the purchased product. As well you will receive the download URL on your email address when your payment is approved.
| ID | 1152M25 |
|---|---|
| File Version | Revit 2023, AutoCad 2018 |
| Bedrooms | 4 |
| Bathrooms | 3 |
| Garages | 1 |
| Basement | NA |
| Floors | 2 |
| Main Structure | Wood |
| House Depth | 33 ft |
| House Width | 43 ft |
| House Height | 27 ft |
| Total House Area | 2014 sq. ft |
| Car Garages Area | 201 sq. ft |
| First Floor Area | 1177 sq. ft |
| Second Floor Area | 937 sq. ft |
| First Floor Ceiling Height | 10 ft |
| Second Floor Ceiling Height | 10 ft |
| Exterior Wall Structure | Wood Studs 2×6 |
| Exterior Wall Finish | Stucco |
| Primary Roof Pitch | Flat Roof |
| Roof Structure | Wood Framing |
| Roof Finish | NA |
| Region | North America |
| Units | Imperial |
| Model Type | Initial BIM Model, Initial CAD Model, Initial PDF |

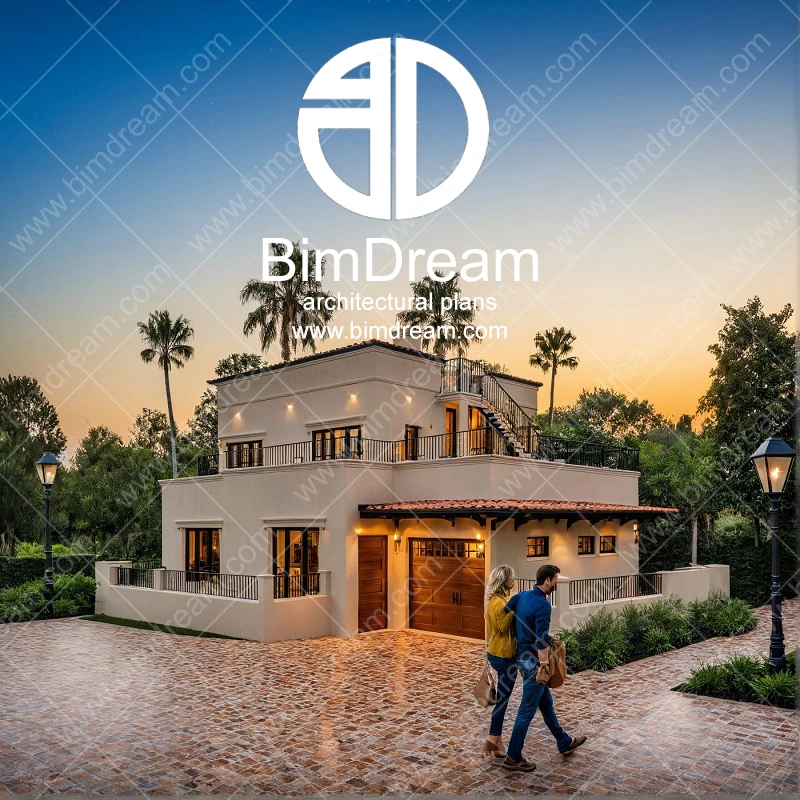
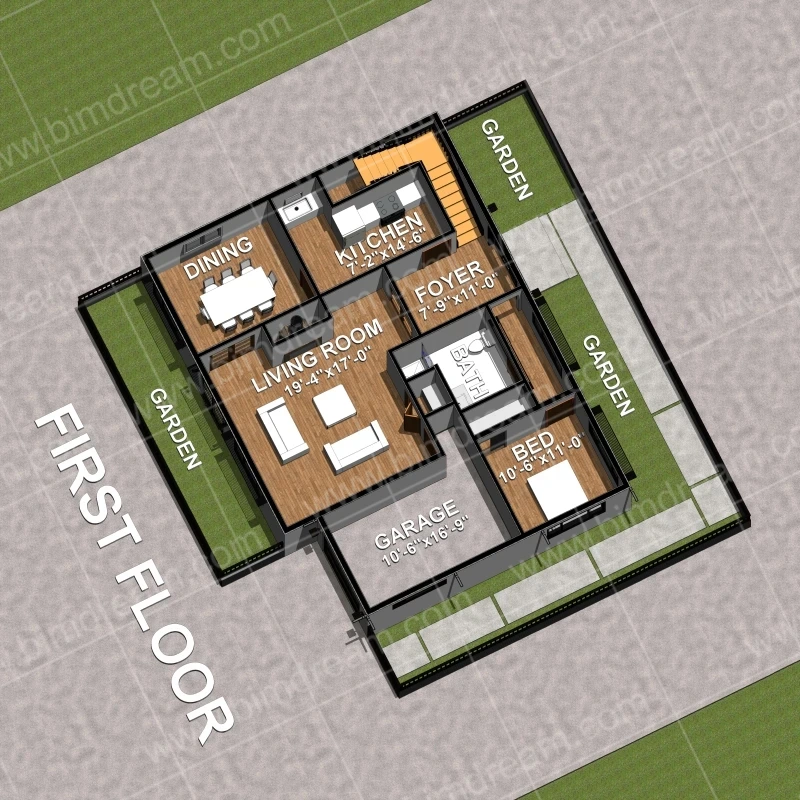
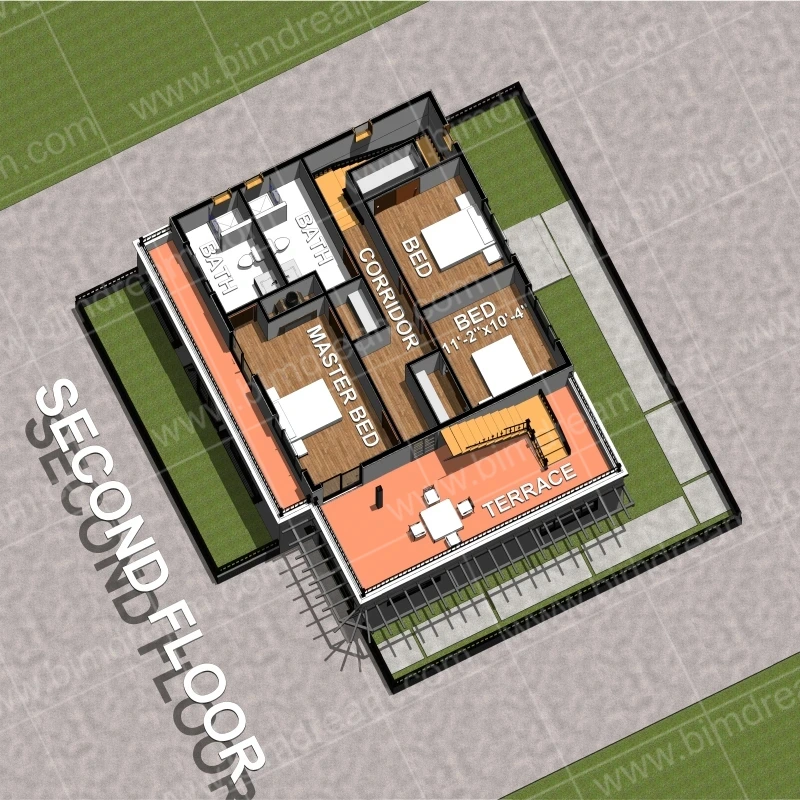
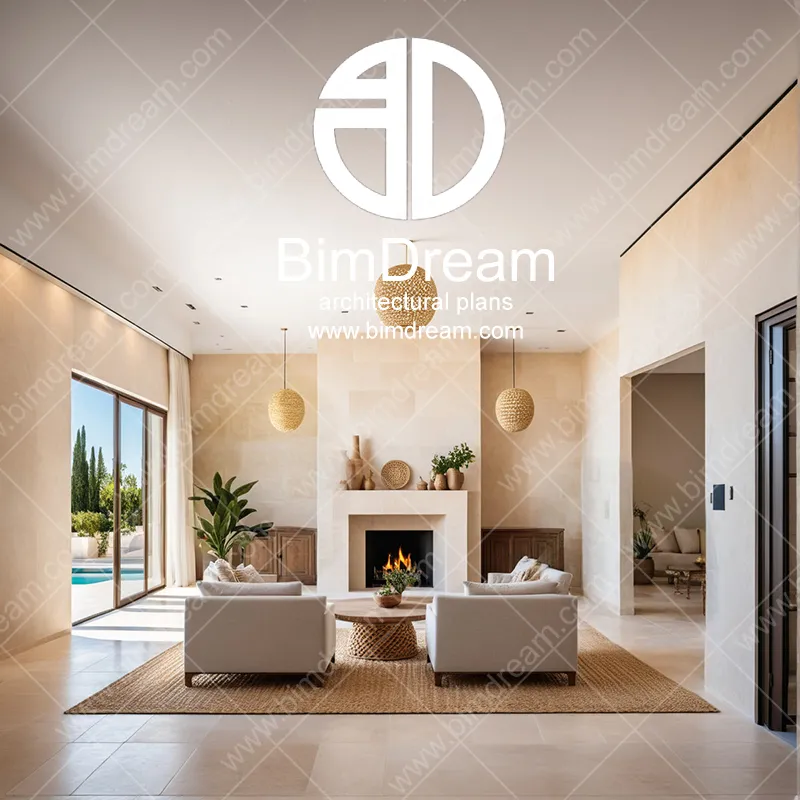
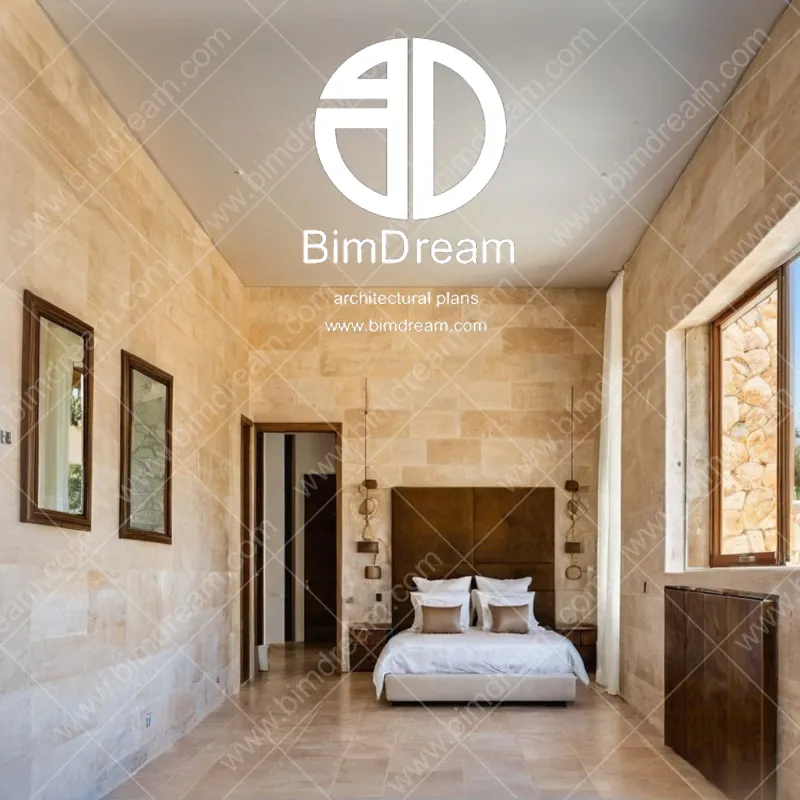
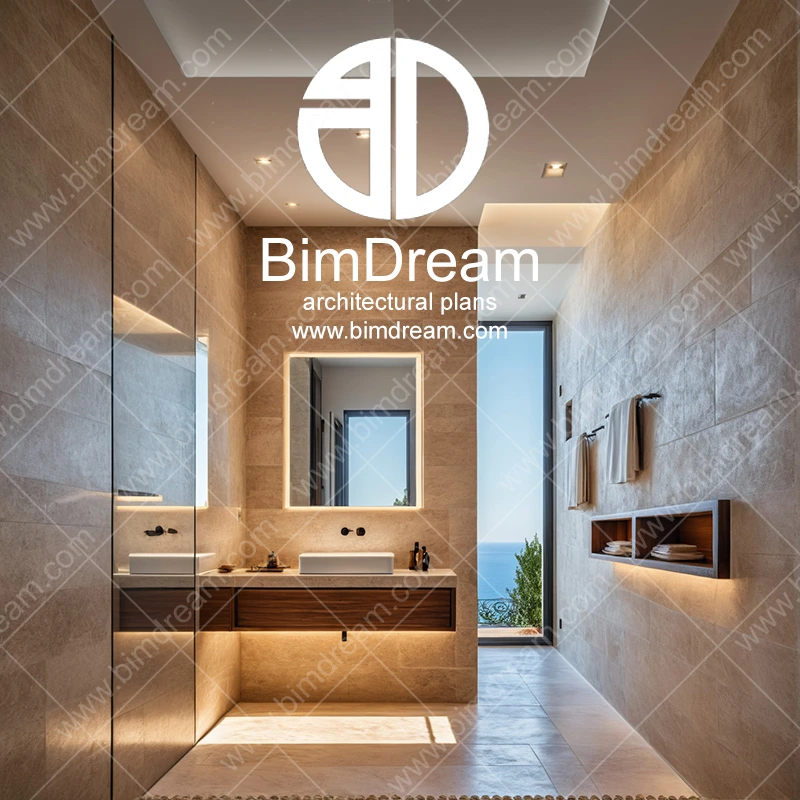
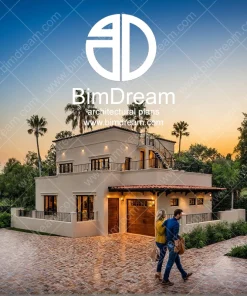
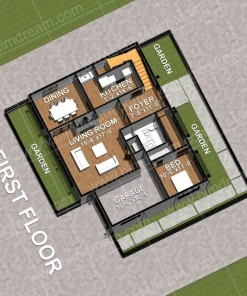
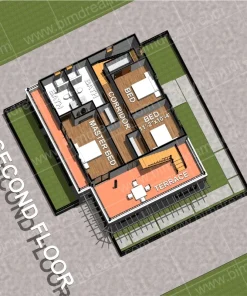
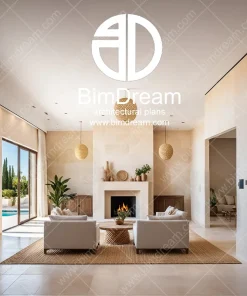
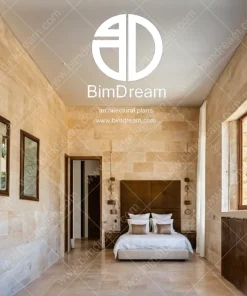
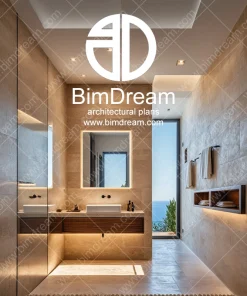
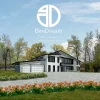




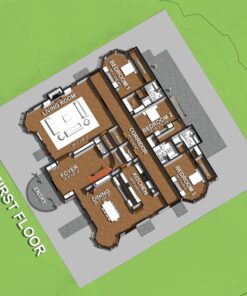

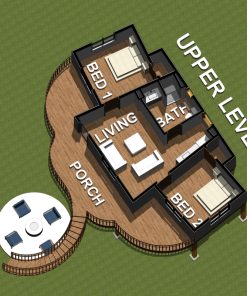

Reviews
There are no reviews yet.