House Plan 2919H22
From $819.00
Welcome to this stunning two-story home that blends modern luxury with functional design. The first floor features a spacious family room that seamlessly connects to an open-concept kitchen, creating an inviting living space. A guest bedroom with a private bathroom ensures comfort for visitors, while an office provides a versatile workspace. The three-car garage offers ample storage and convenience. Step outside to a covered rear porch, perfect for relaxation, with a refreshing pool just beyond. Upstairs, three well-designed bedrooms each include private bathrooms, ensuring comfort for all. A wide hallway overlooks the living room, enhancing the home’s open feel.
Modern Mountain House Plan 2919H22
Welcome to the exquisite Modern Mountain House Plan 2919H22, a stunning residence that seamlessly blends contemporary design with rustic charm. The exterior showcases a harmonious mix of stucco, stone, and wood, creating a striking facade that enhances the natural surroundings. Thoughtfully designed for comfort and style, this home offers breathtaking views and an open, airy layout that maximizes natural light.
A generous three-car garage provides ample space for vehicles and storage, ensuring convenience for homeowners and guests. The garage includes an entry point connecting to the main house and an exit leading directly to the backyard. This practical layout enhances accessibility while maintaining a seamless flow between indoor and outdoor spaces.
Inside, the spacious living and dining areas open onto a large rear deck, offering a perfect setting for relaxation and entertainment. A guest bedroom and an office also connect to this outdoor retreat, allowing occupants to enjoy fresh mountain air and stunning views. The backyard unfolds into a beautifully designed pool area, positioned in front of the deck to create an inviting space for leisure and recreation.
Ascending to the second floor, three additional bedrooms provide luxurious accommodations, each featuring a private bathroom for enhanced comfort and privacy. Large windows throughout the home flood the interior with natural light, creating a warm and inviting atmosphere while framing breathtaking views of the surrounding landscape.
Modern Mountain House Plan 2919H22 offers a perfect blend of contemporary elegance and natural beauty. This exceptional home is designed for those who appreciate modern living without sacrificing the tranquility of nature. Whether hosting gatherings, working from home, or seeking a peaceful retreat, this house provides a luxurious and functional sanctuary in the heart of the mountains.
What is NOT included: What is NOT included:What is included in each Set option?
Initial PDF, Initial BIM Set or Initial CAD Set content:
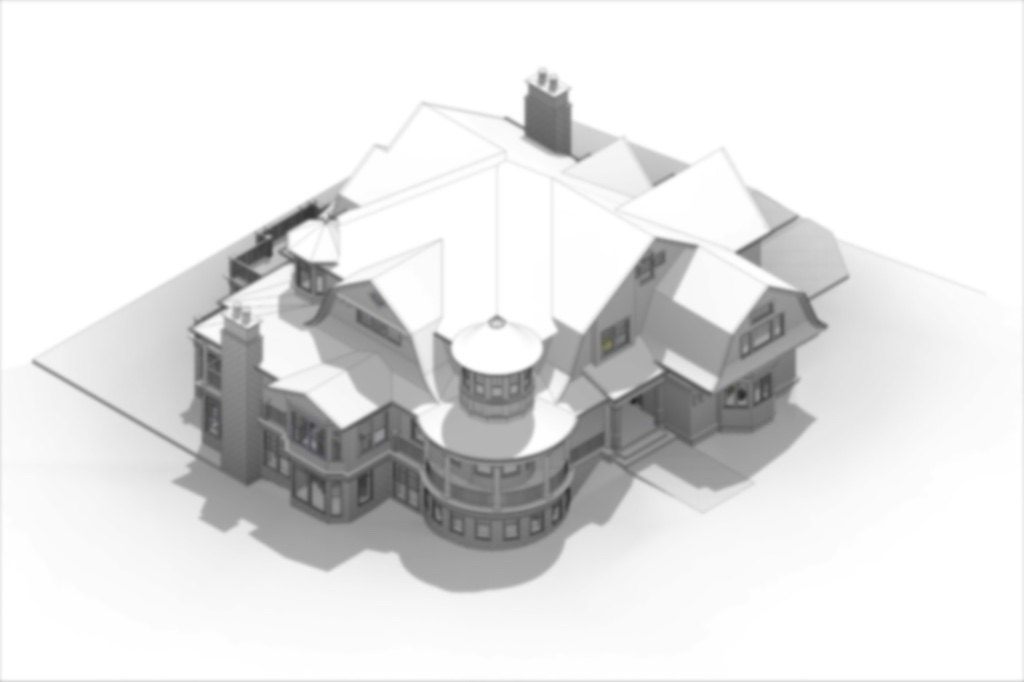
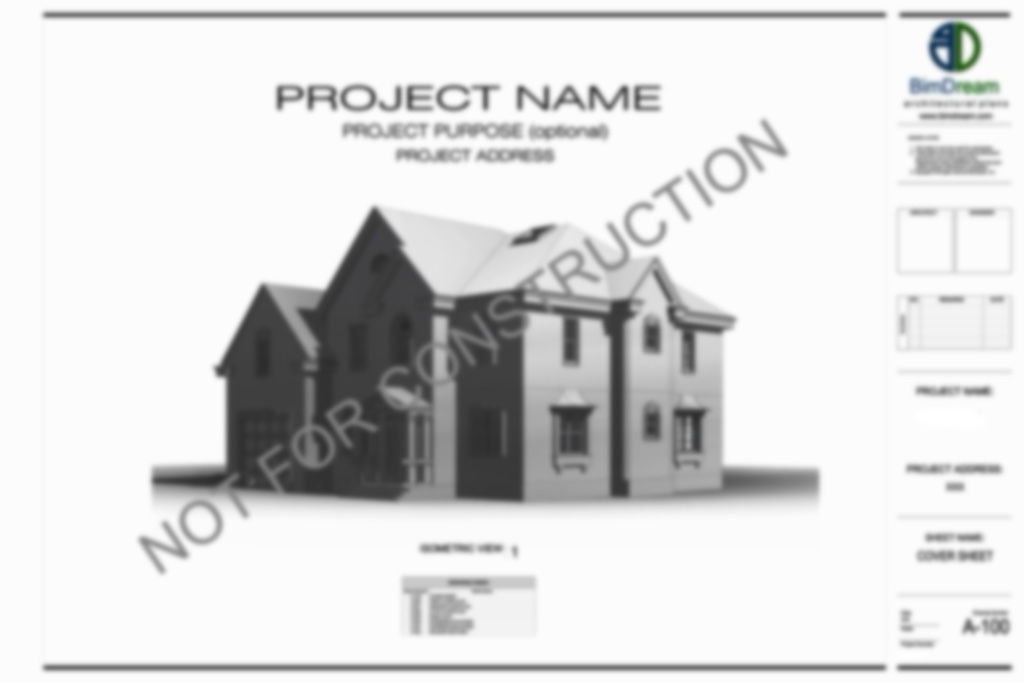
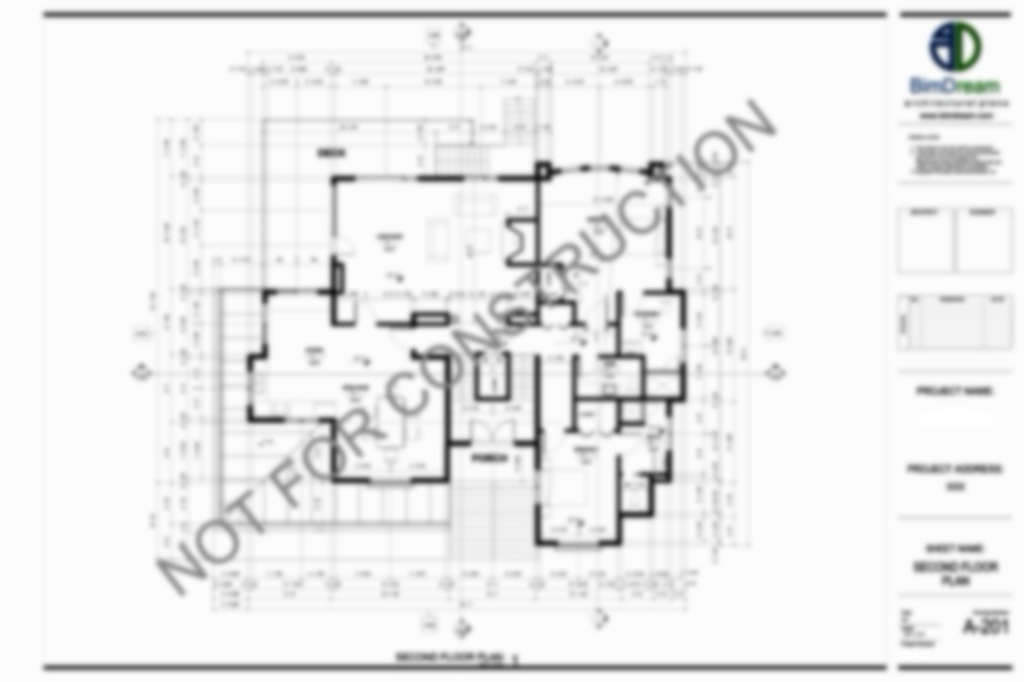
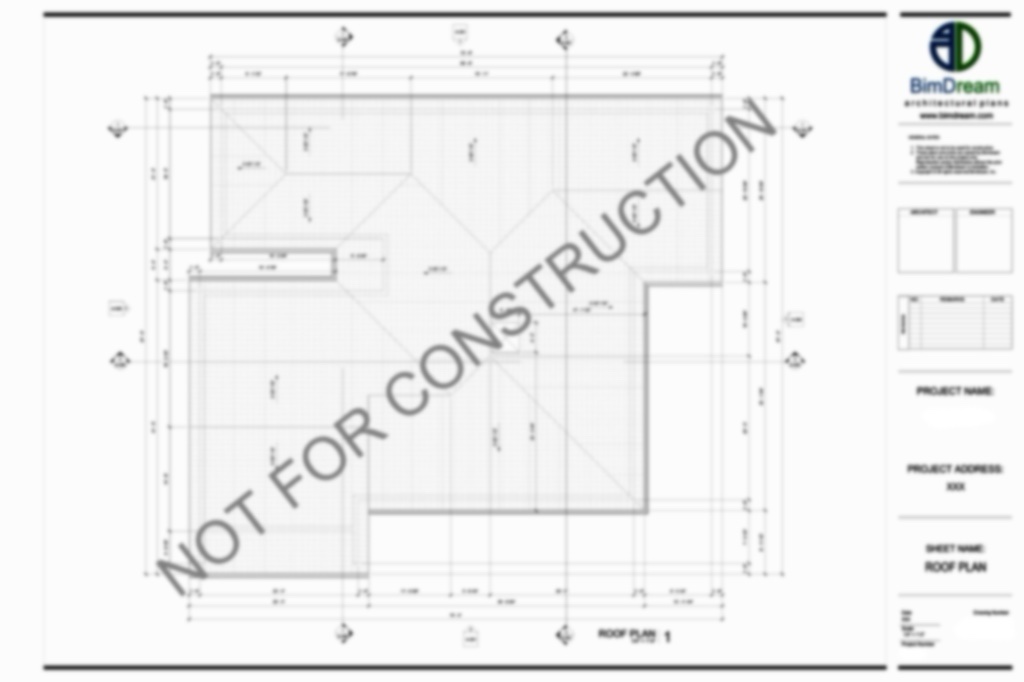
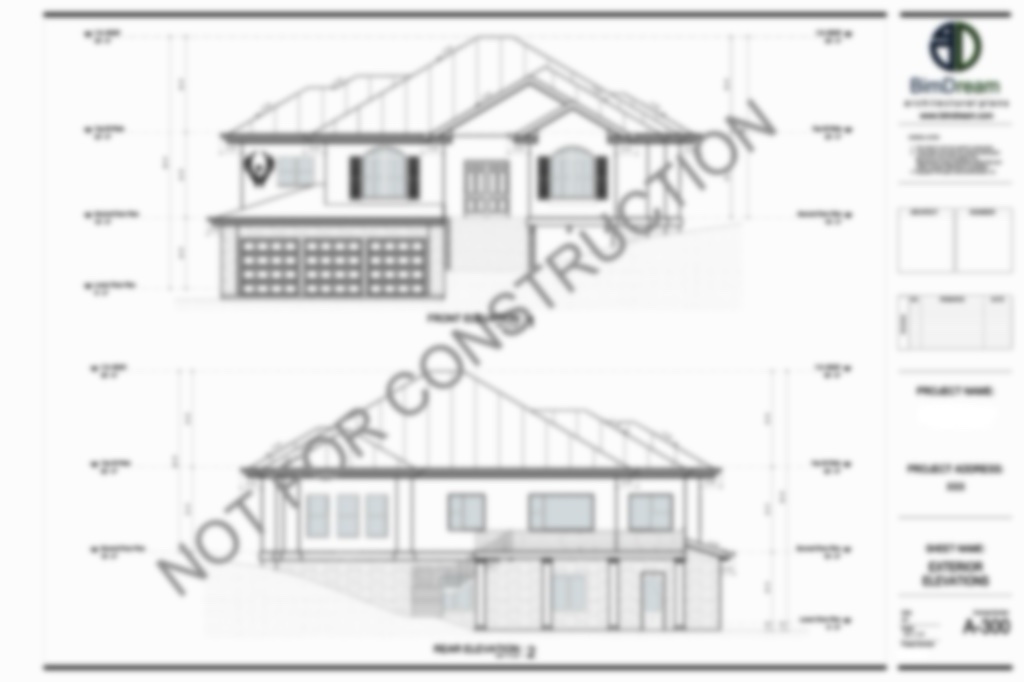
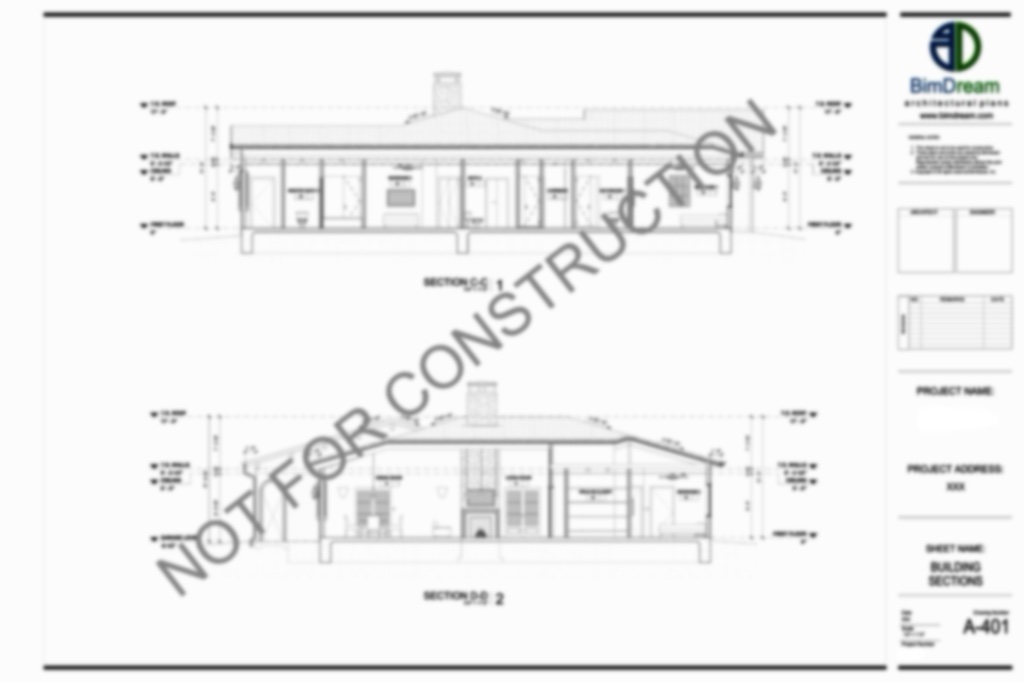
Planning PDF, Planning BIM Set or Planning CAD Set content:

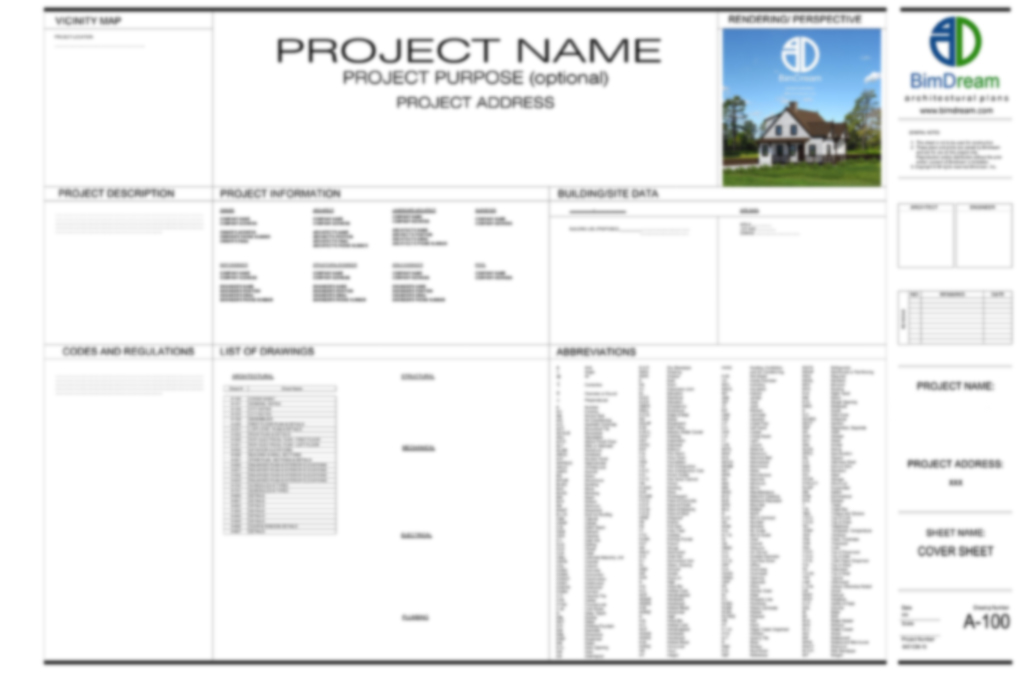
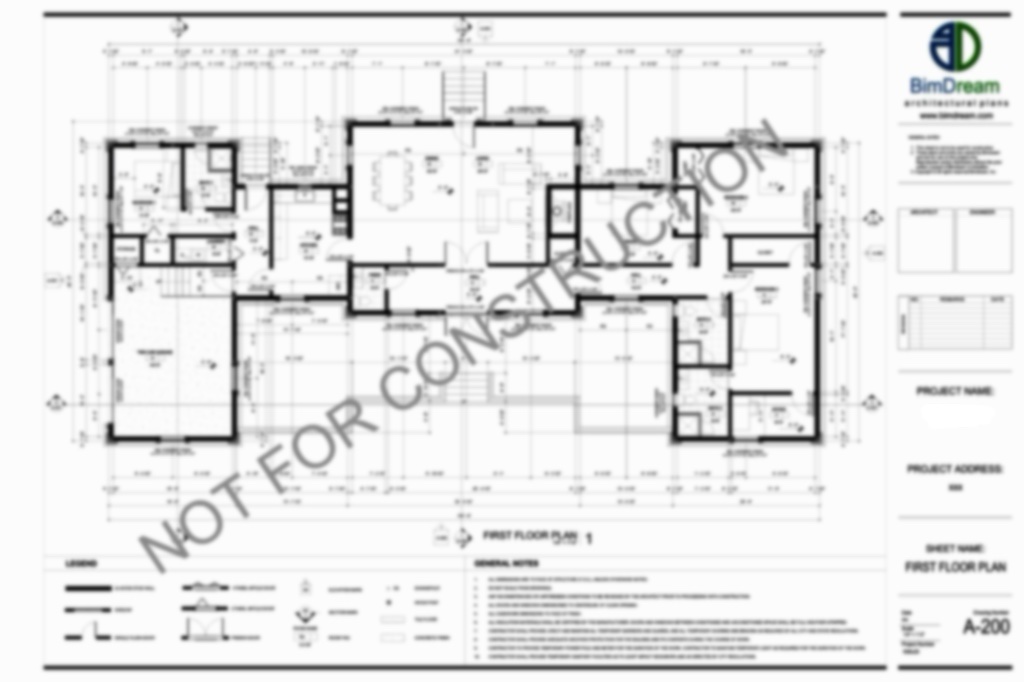
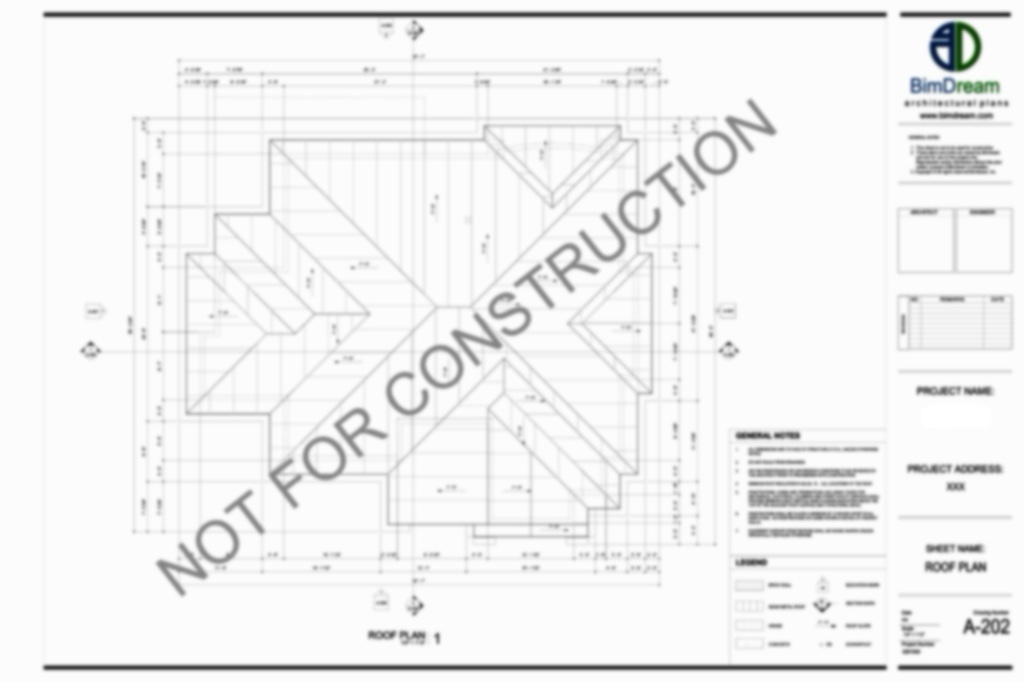
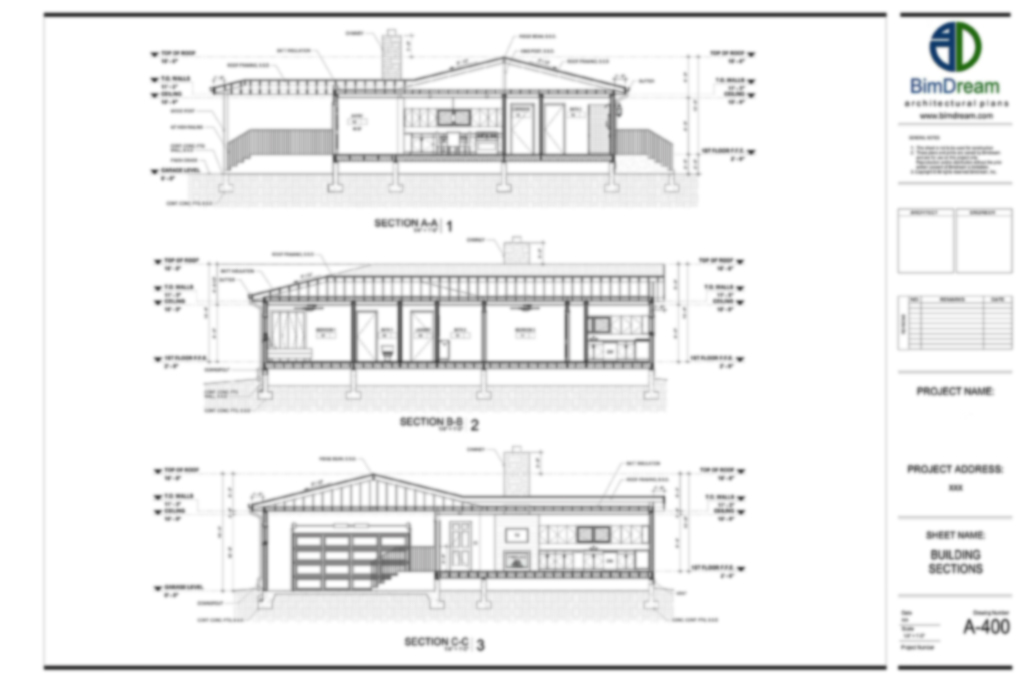
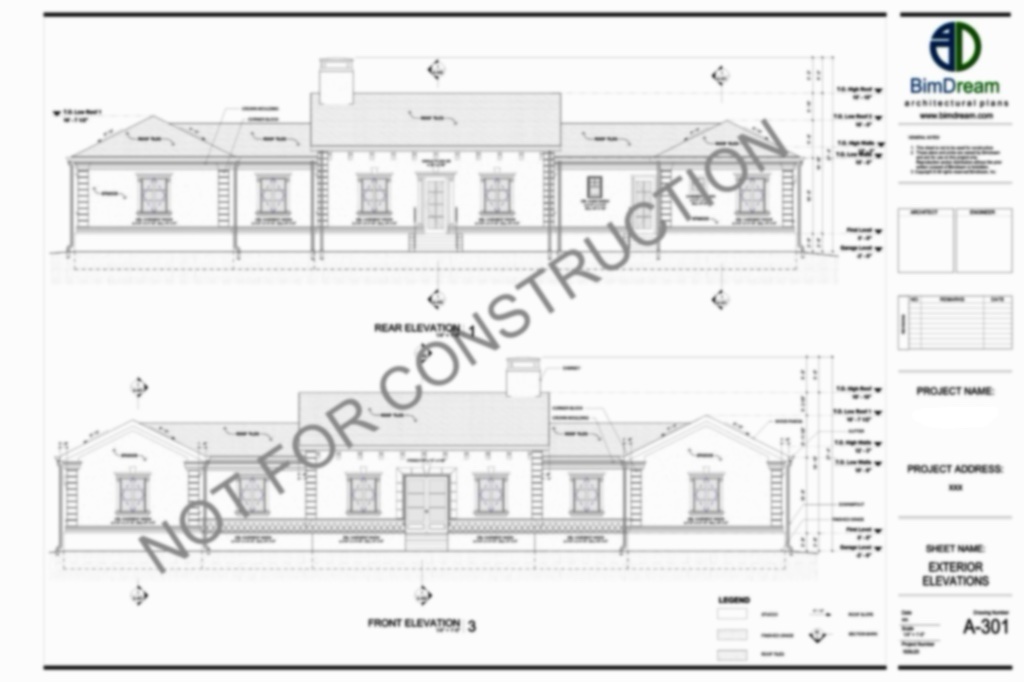
Design PDF, Design BIM Model or Design CAD Model content:

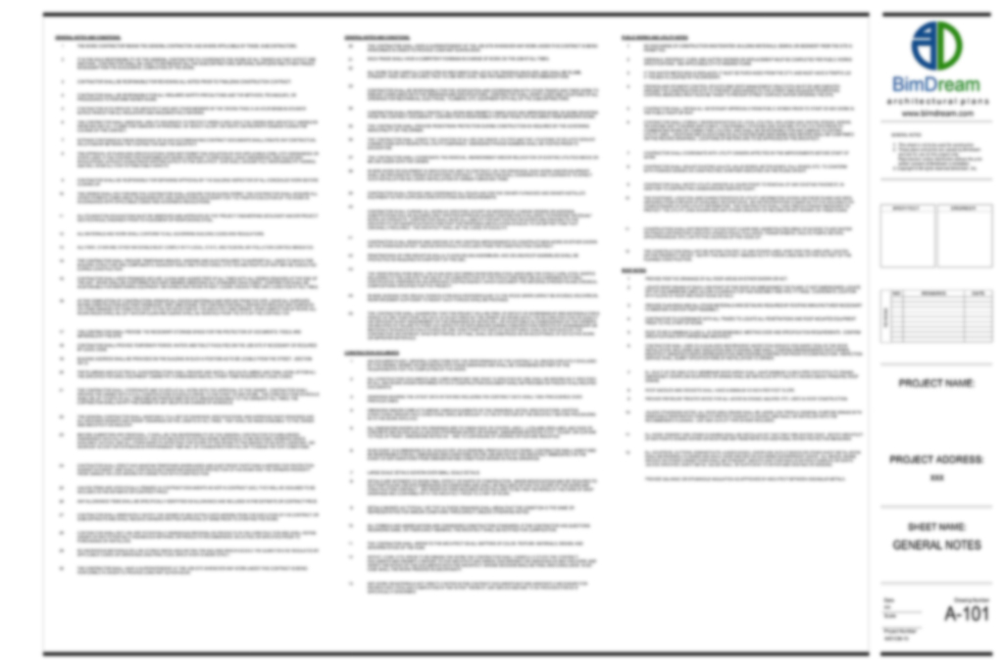
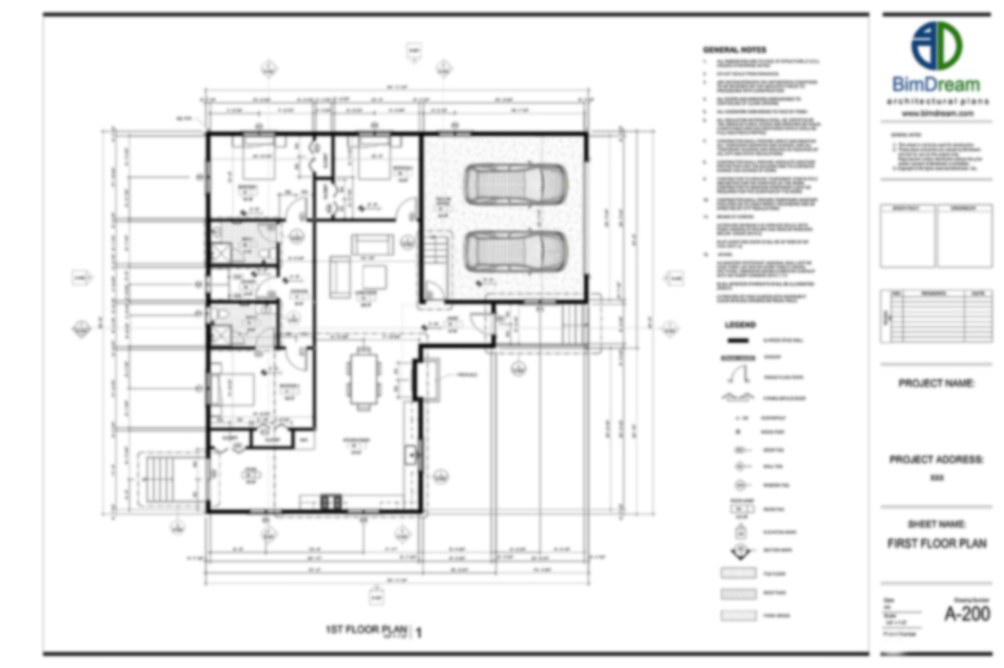
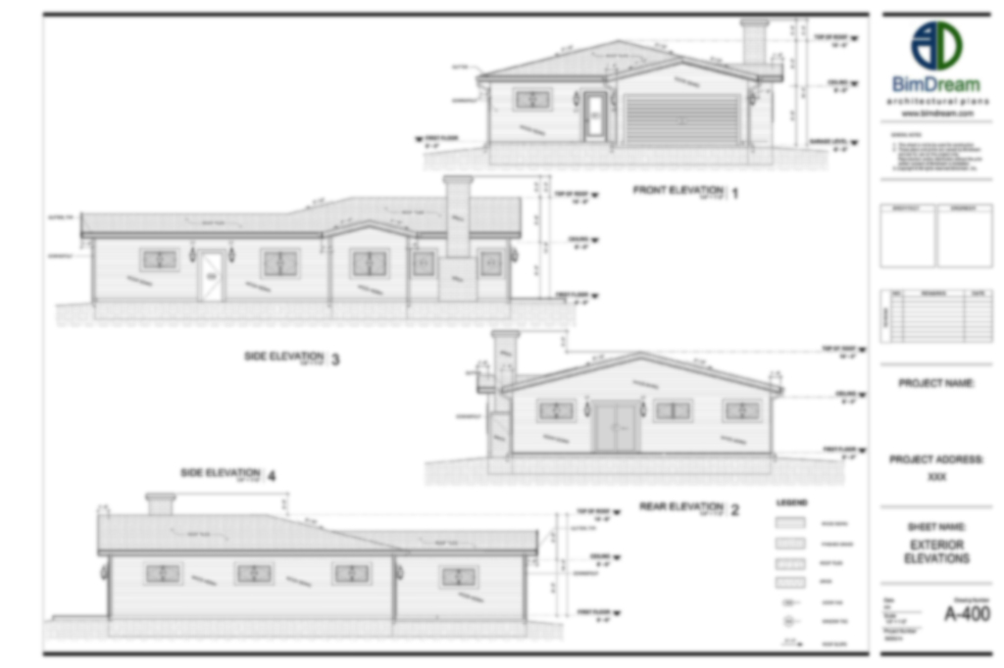

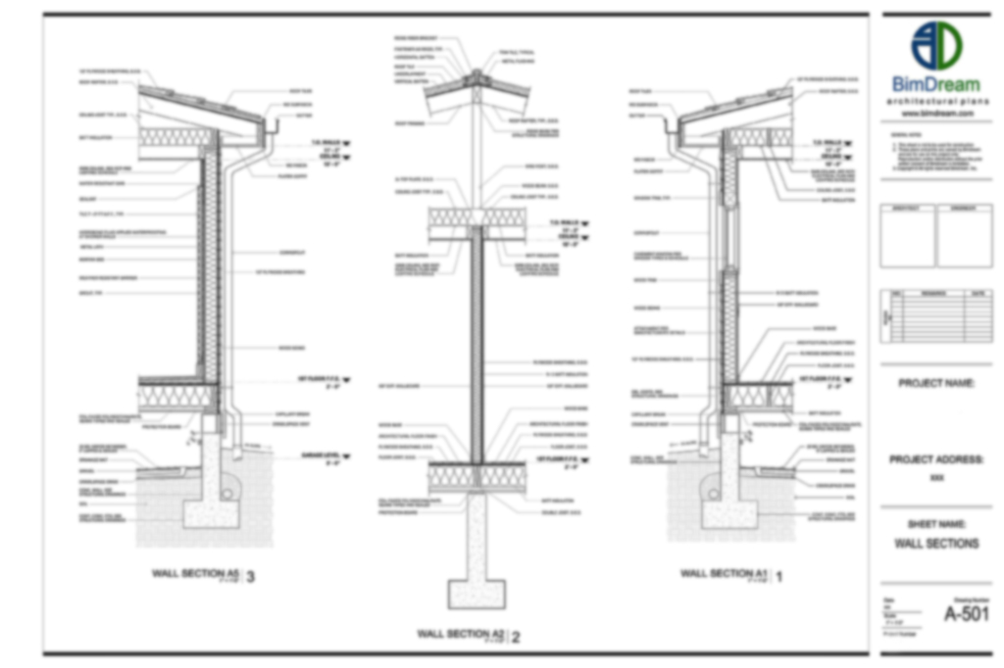
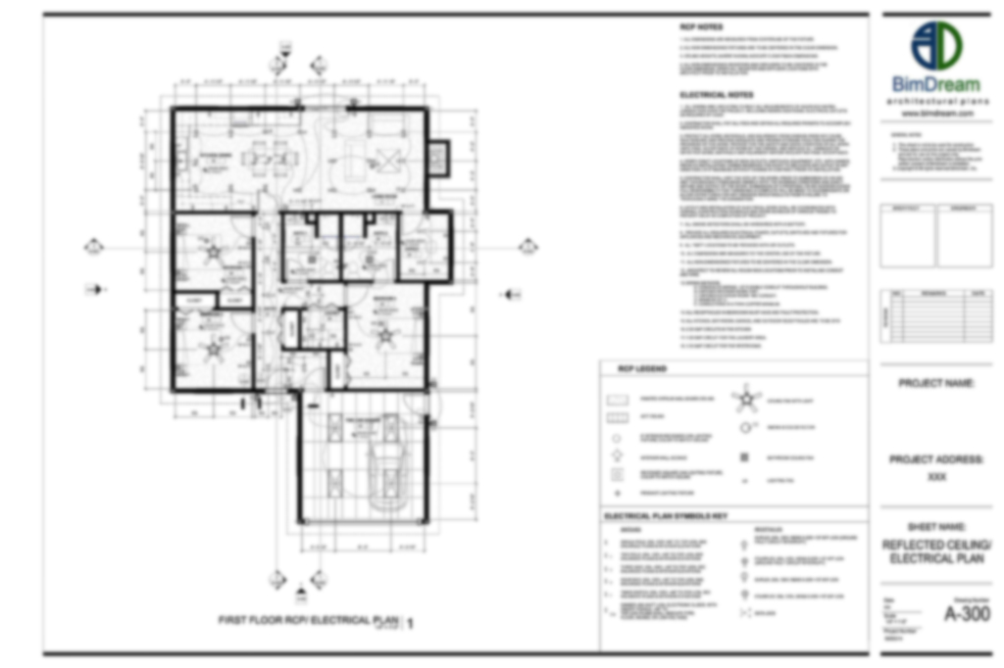
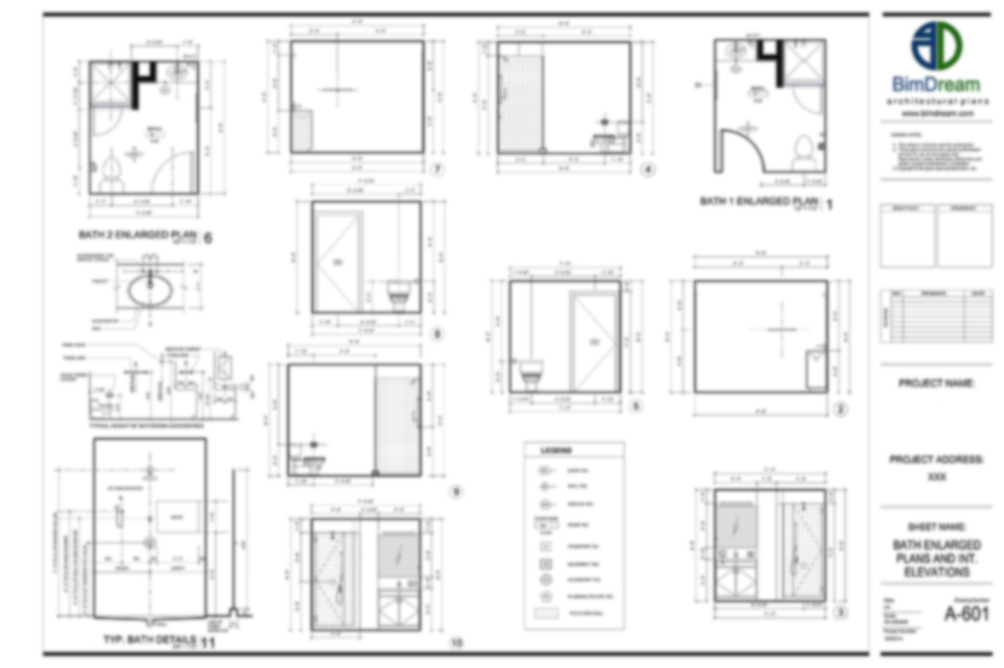
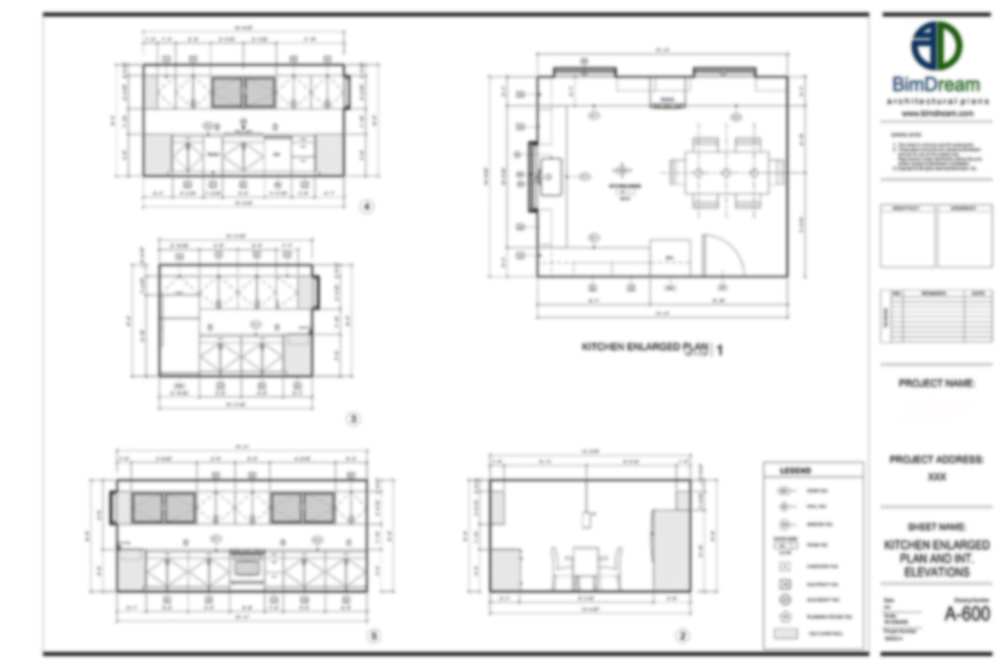
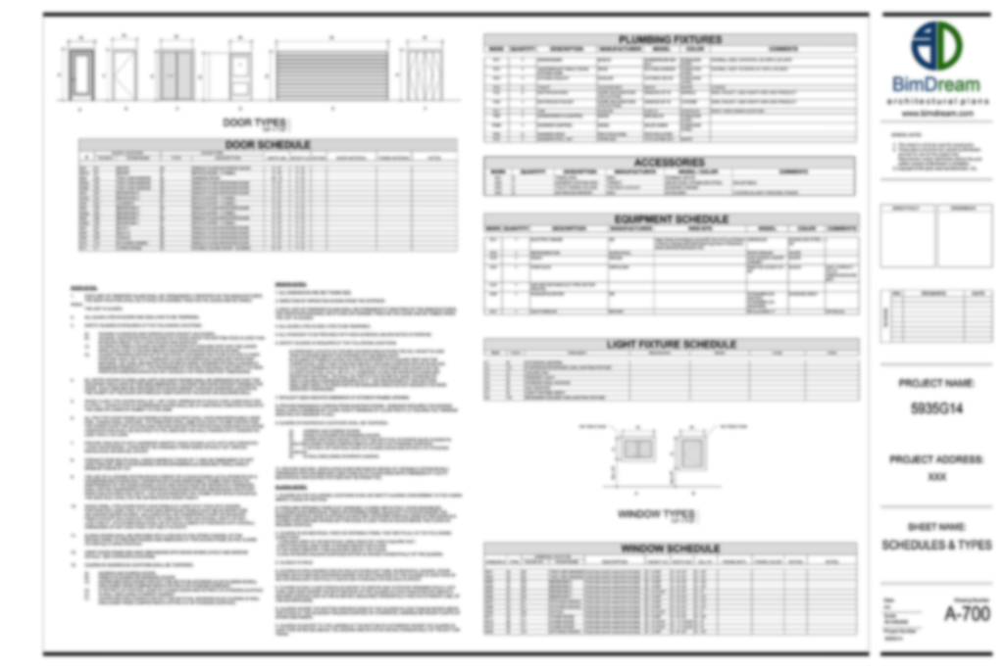
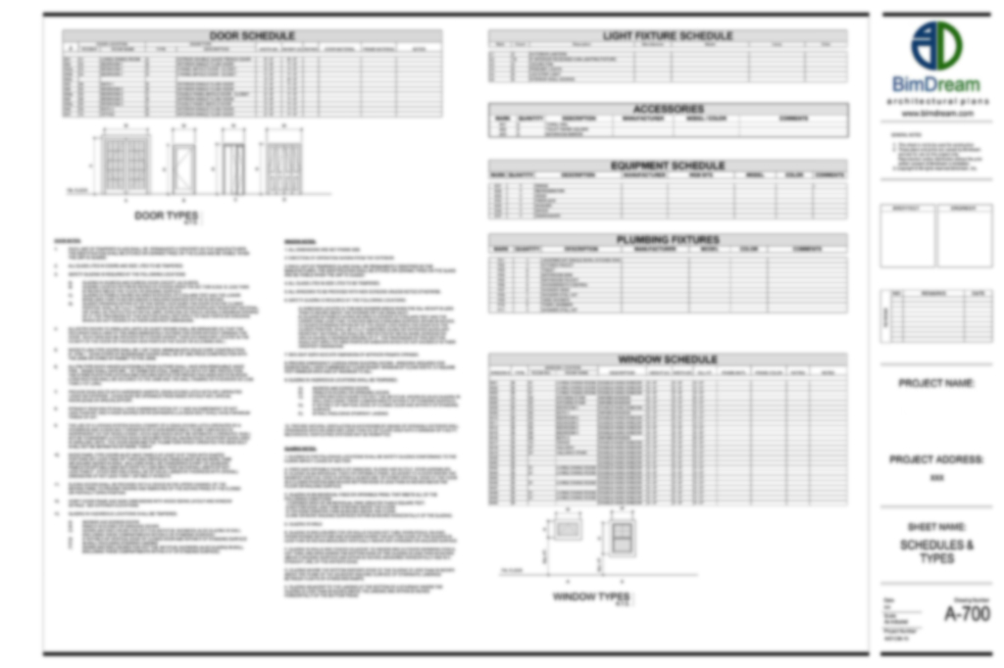
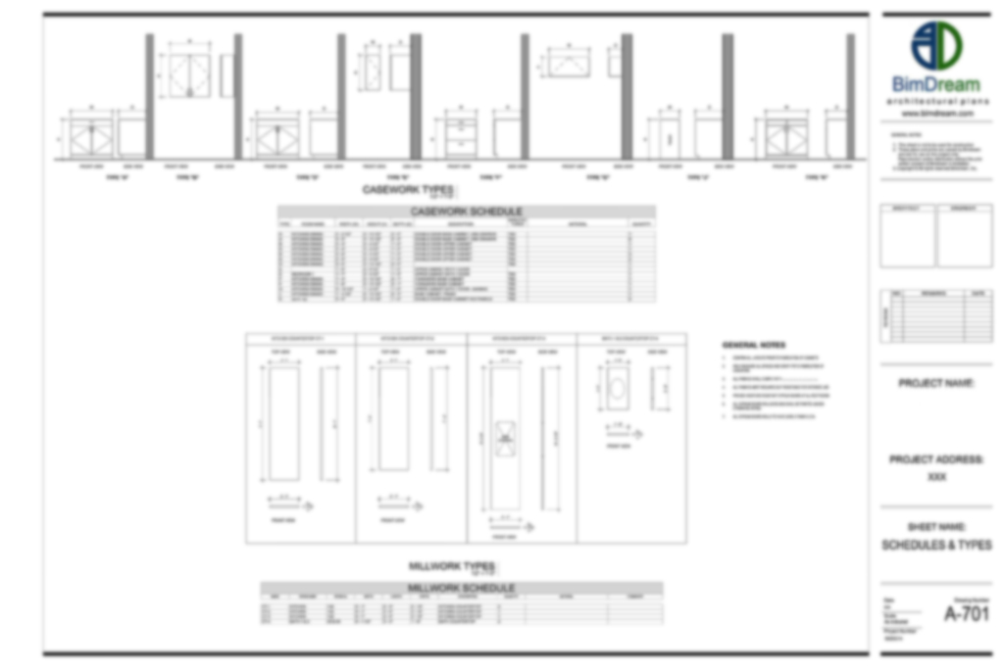
Construction PDF, Construction BIM Model or Construction CAD Model content:


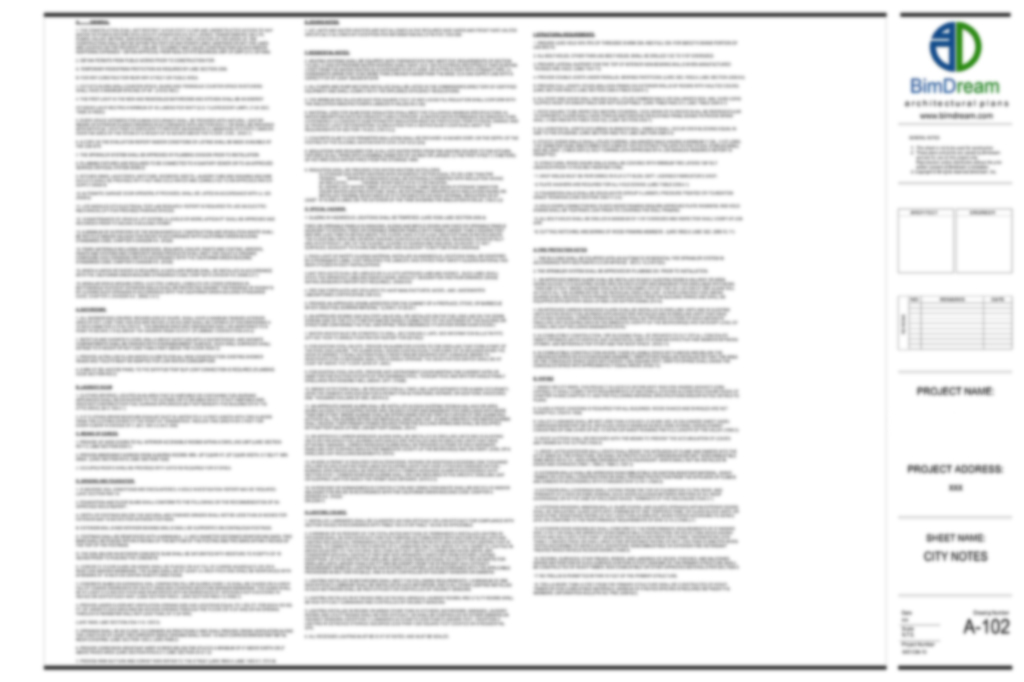
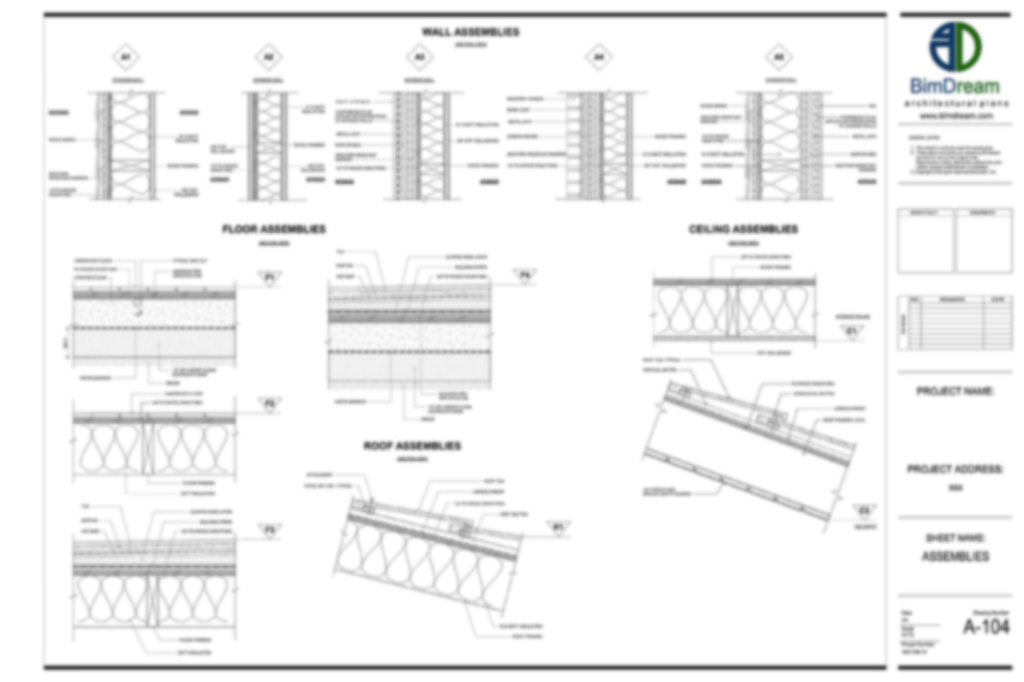
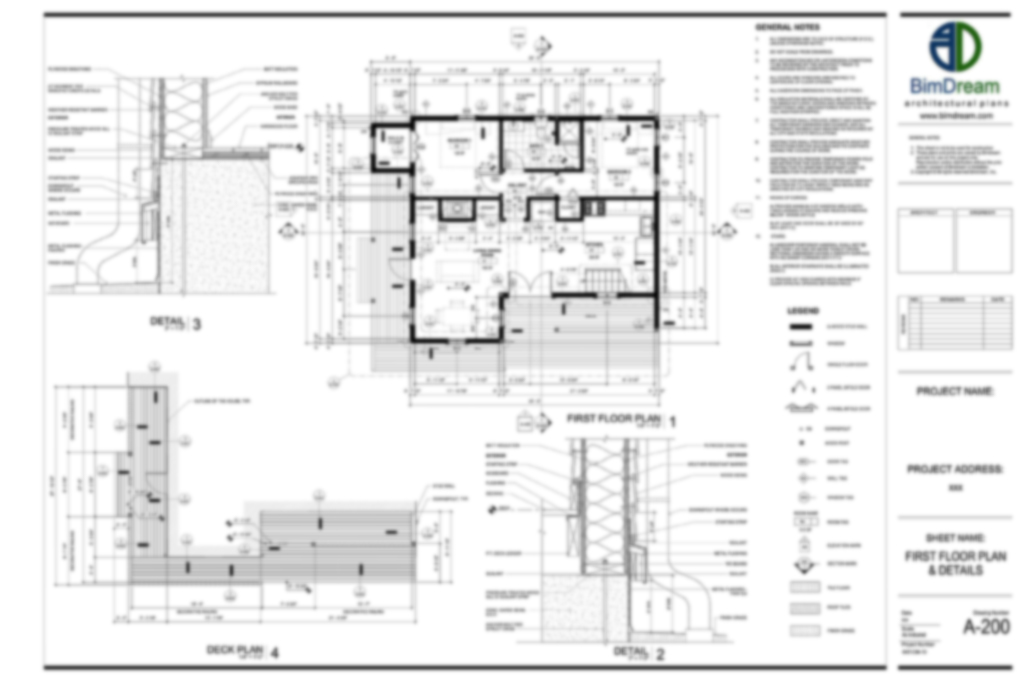
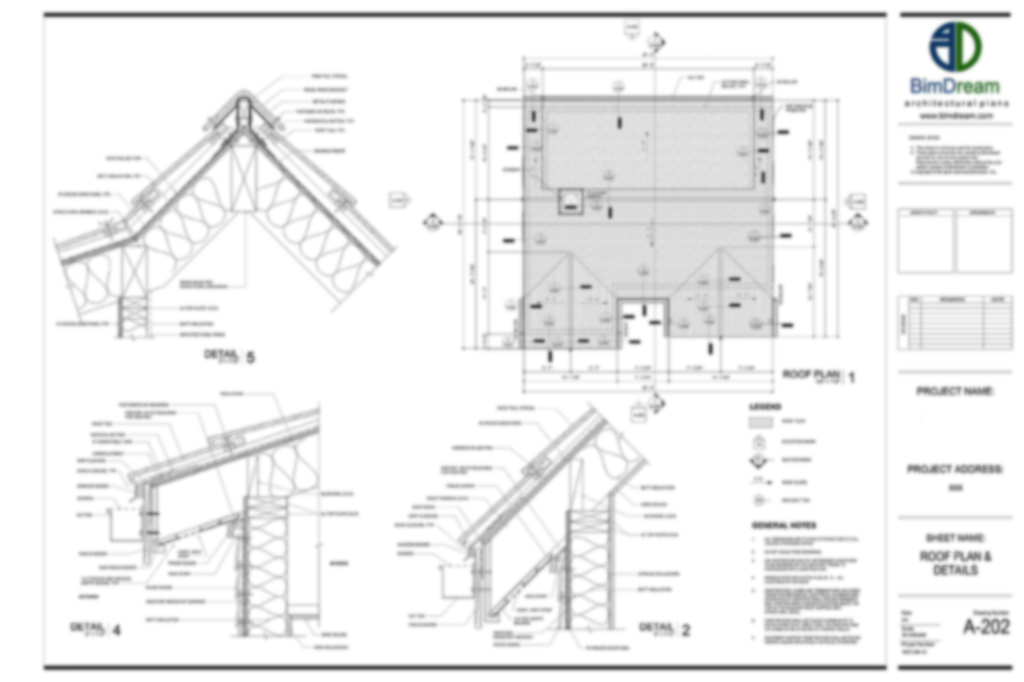

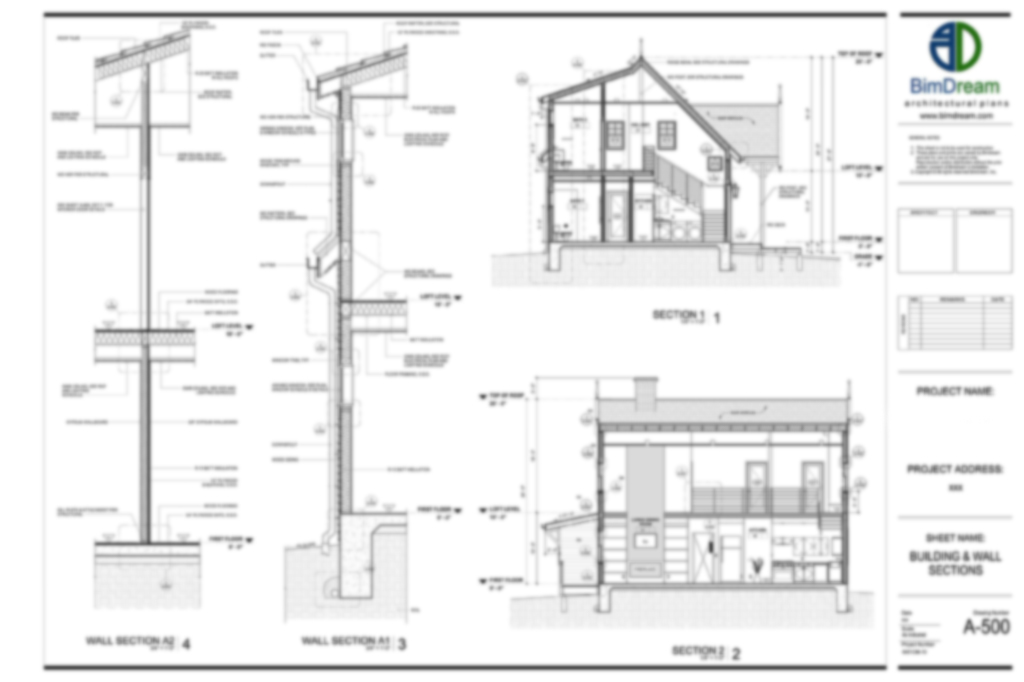
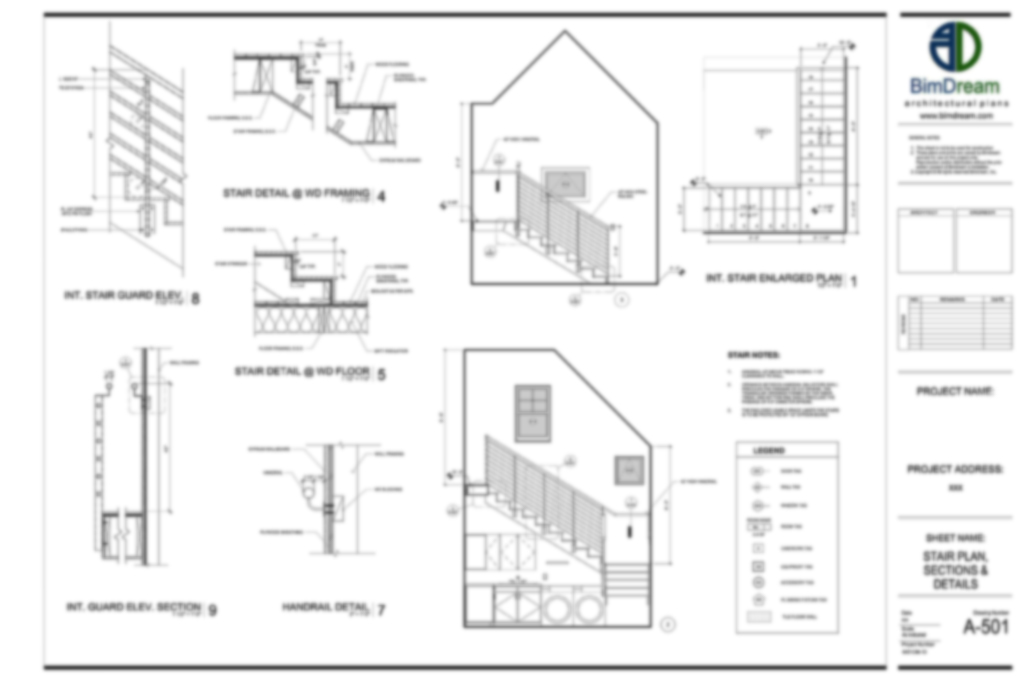






How will I receive my ordered products?
Electronic delivery: URL for downloading the files will be provided after completing the purchase and approving the payment. Normally approving the payment takes 1-3 minutes. Order the product, complete the payment, wait few minutes and then go to My Account > Orders or click here to view your order. Verify that your order status is completed and then click "VIEW" to open the order details and download the purchased product. As well you will receive the download URL on your email address when your payment is approved.
| ID | 2919H22 |
|---|---|
| File Version | Revit 2023, AutoCad 2018 |
| House Depth | 36.5 ft |
| House Width | 103 ft |
| House Height | 29 ft |
| Total House Area | 4166 sq. ft |
| Car Garages Area | 614 sq. ft |
| First Floor Area | 2331 sq. ft |
| Porch Area | 376 sq. ft |
| Second Floor Area | 1835 sq. ft |
| First Floor Ceiling Height | 9 ft |
| Second Floor Ceiling Height | VARIES |
| Primary Roof Pitch | 2/12 |
| Roof Structure | Wood Framing |
| Roof Finish | Asphalt Shingle |
| Exterior Wall Structure | 2×6 |
| Exterior Wall Finish | Stucco, Stone |
| Basement | NA |
| Garages | 3 |
| Floors | 2 |
| Bathrooms | 4+ |
| Bedrooms | 4 |
| Units | Imperial |
| Region | North America |

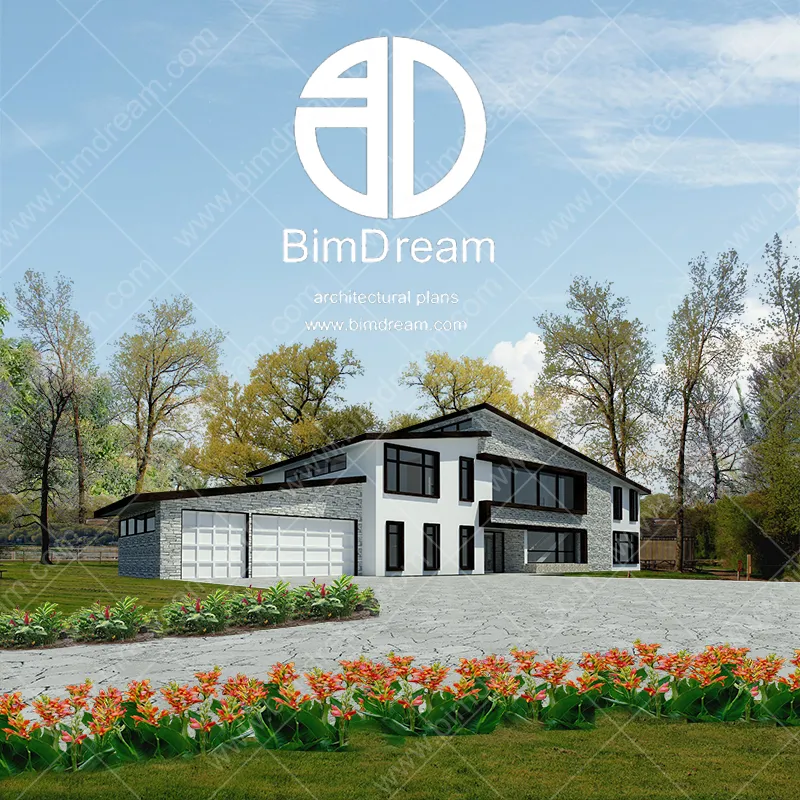
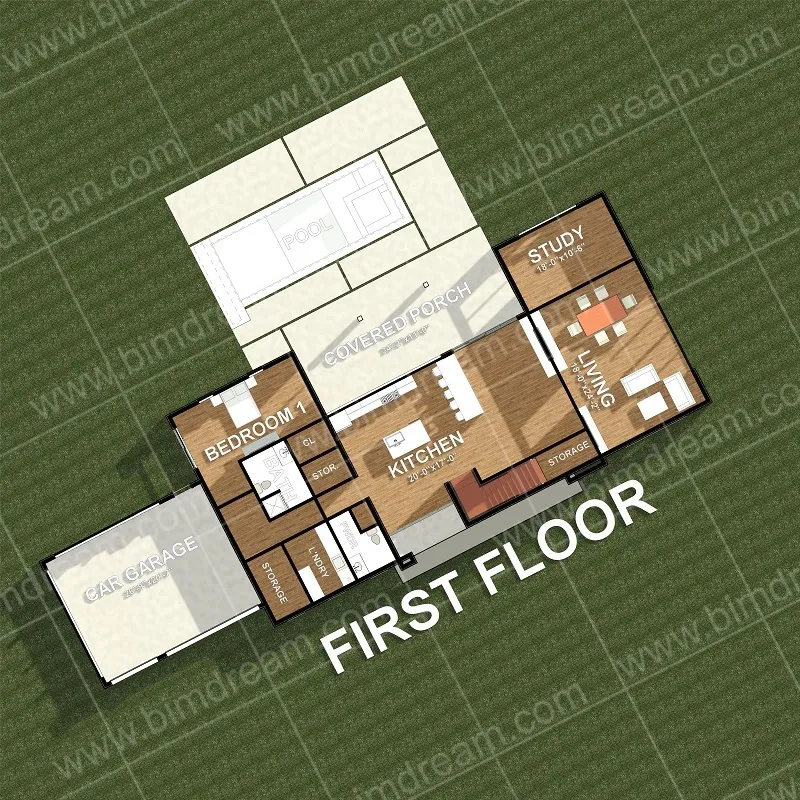
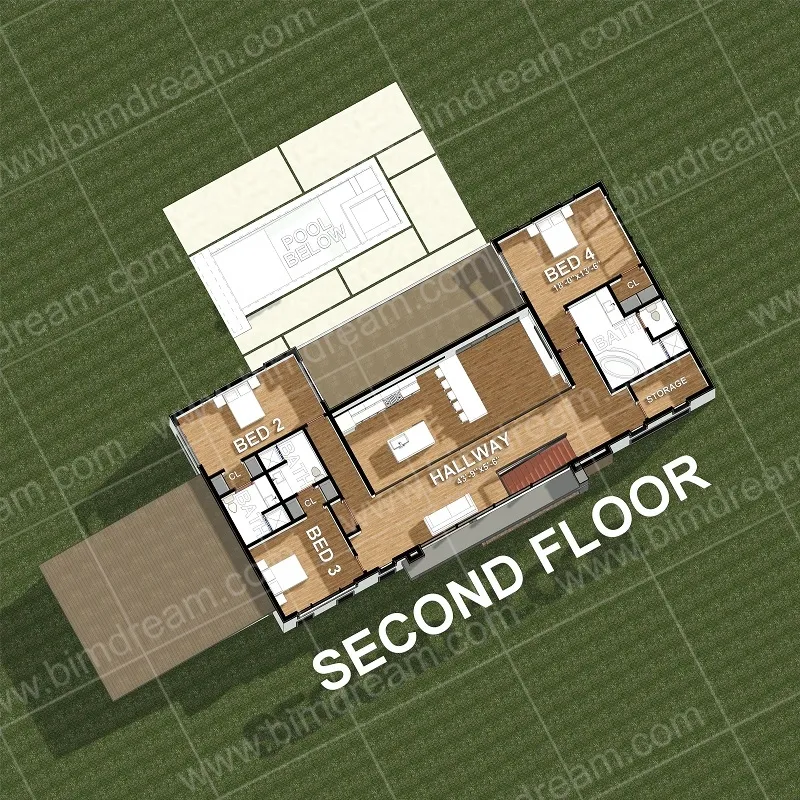
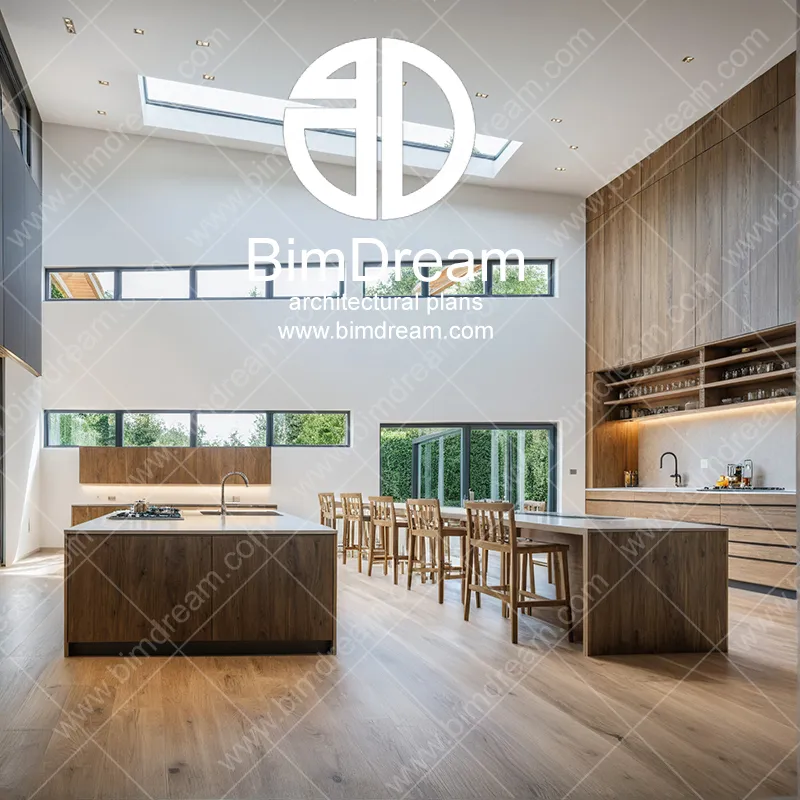
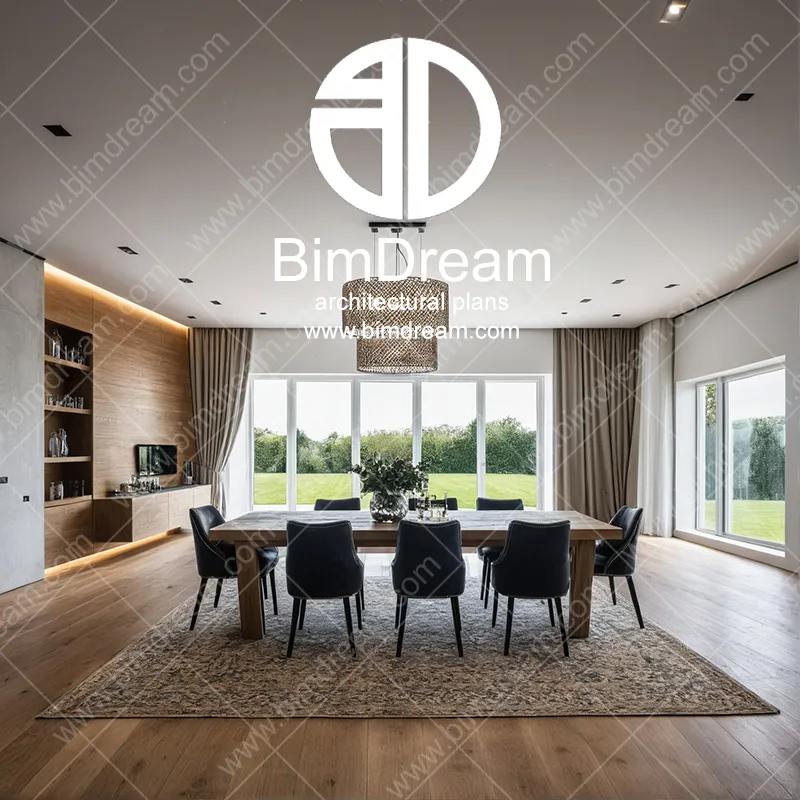
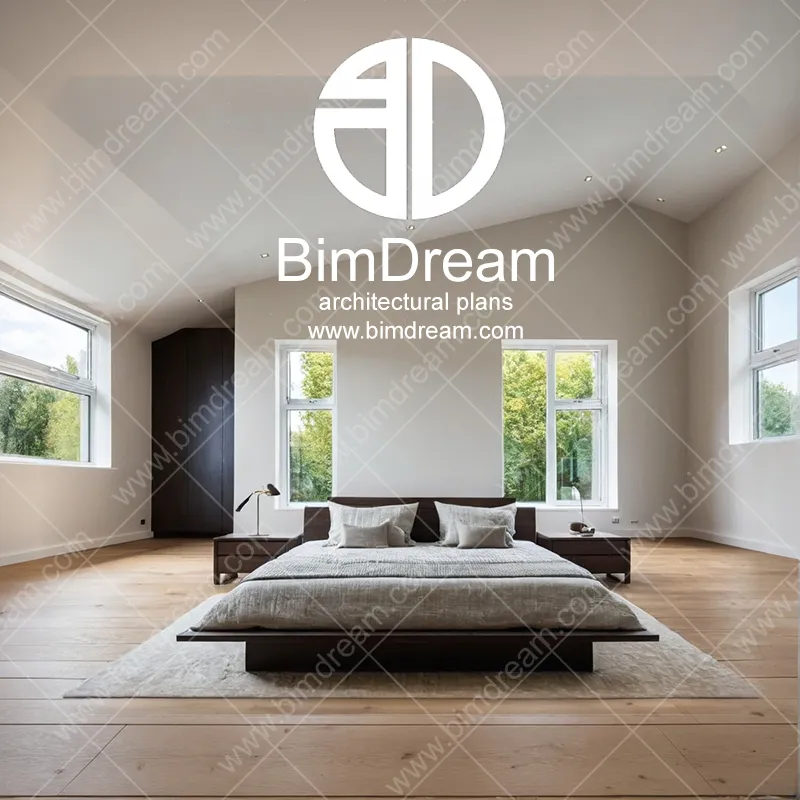

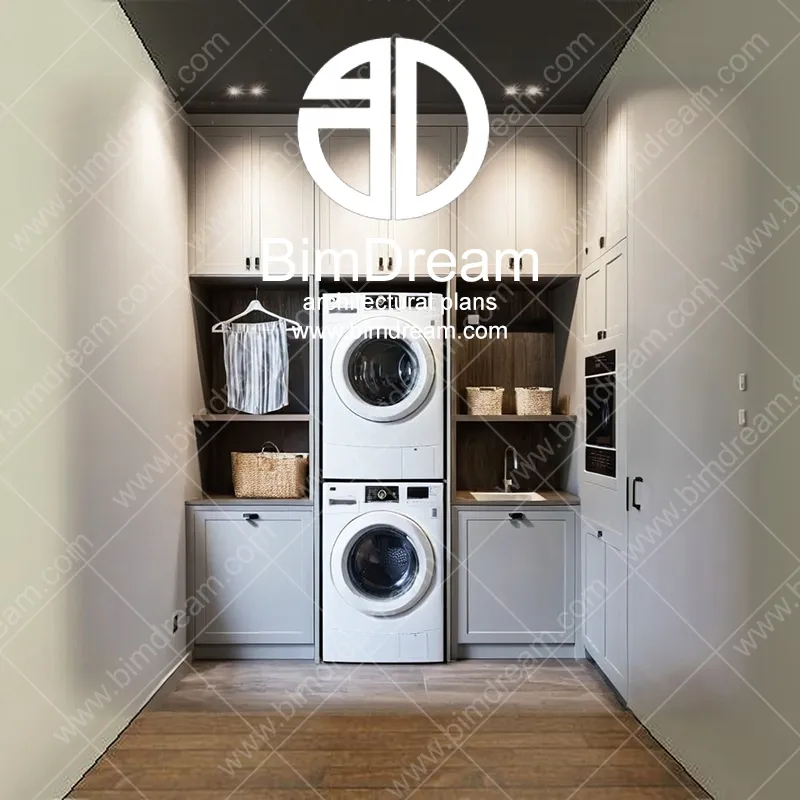
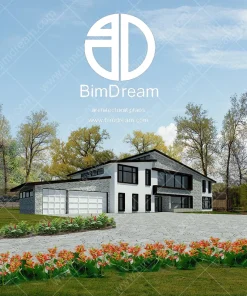
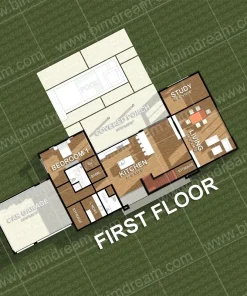

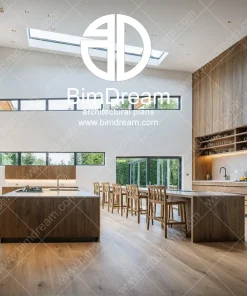
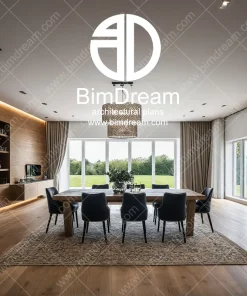
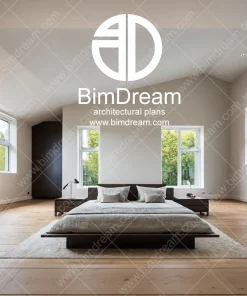
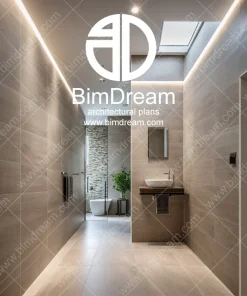
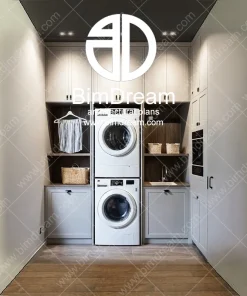
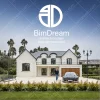



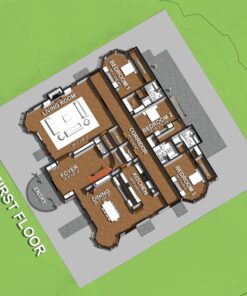


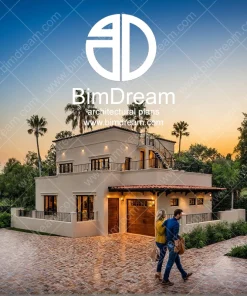
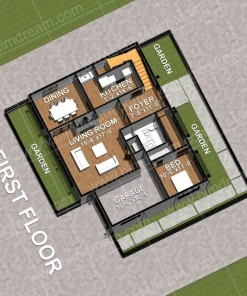
Emma Smith –
I really like the exterior design of the house and the big windows which will allow more natural light to enter the house!