House Plan 7350T66
$299.00
Cottage House Plan with Attic 7350T66
Welcome to our enchanting Cottage House Plan with an Attic. Step inside to find an open, airy layout that seamlessly blends the living room and kitchen, creating a warm and welcoming atmosphere for gatherings and everyday living.
For added convenience, a car garage and storage space are thoughtfully placed at the back of the house, ensuring ample room for vehicles and belongings.
Ascending to the upper level, you’ll discover two tastefully appointed bedrooms with a stylishly designed bathroom. This versatile design combines modern living with classic comfort, making it an excellent choice for those seeking a home that harmoniously balances elegance and functionality. Enjoy the best of both worlds in this charming abode.
Cottage House Plan with Attic 7350T66
Presenting an exquisite Cottage House Plan with Attic, 7350T66, where charm meets functionality. This home’s stylish exterior features a hipped roof and tasteful shingle siding that spans both the main level and the inviting attic above.
Upon entering the main entrance, you’ll be greeted by a seamless view encompassing the inviting living room and the well-appointed kitchen/dining area.
Upstairs, the plan offers two thoughtfully designed bedrooms that share a well-appointed bathroom, providing comfort and convenience for you and your guests alike.
Notably, this Cottage House Plan with Attic includes a convenient car garage positioned at the rear of the house, adding practicality to the design. Additionally, ample storage space ensures that every need is met in this charming and functional abode. This plan embodies the perfect blend of style and utility, making it an ideal choice for comfortable living.
What is included in each Set option?
Initial PDF, Initial BIM Set or Initial CAD Set content:
- 3D Model (BIM) of the house. It has all main elements modeled - levels, walls, doors, windows, floors, furniture, etc. (for the Initial BIM Set only).
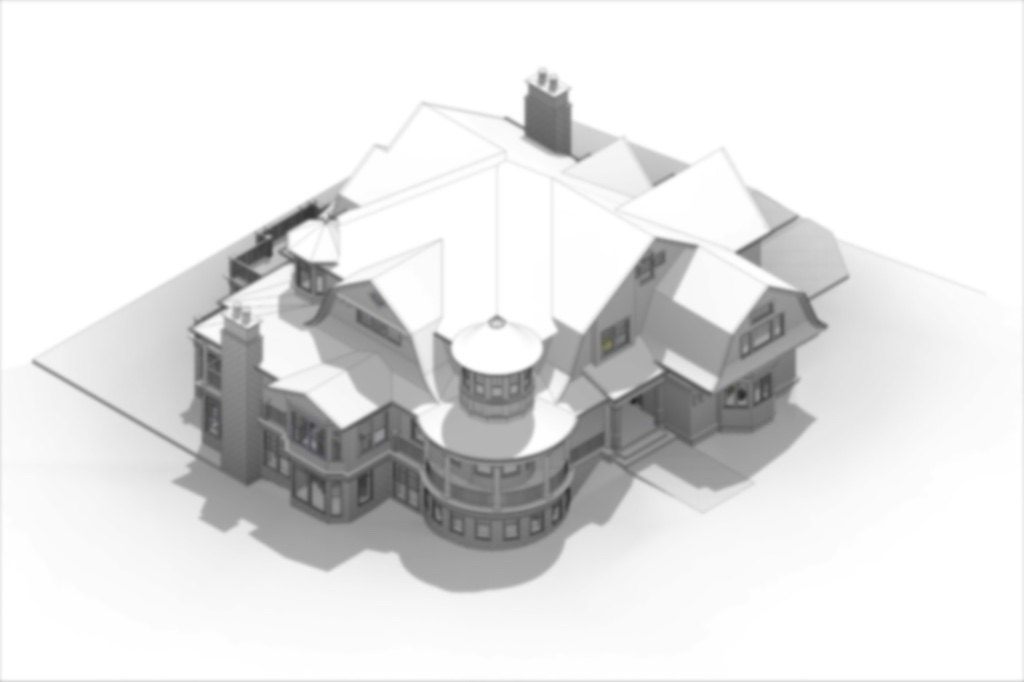
- Cover sheet with camera view of the house and a sheet list
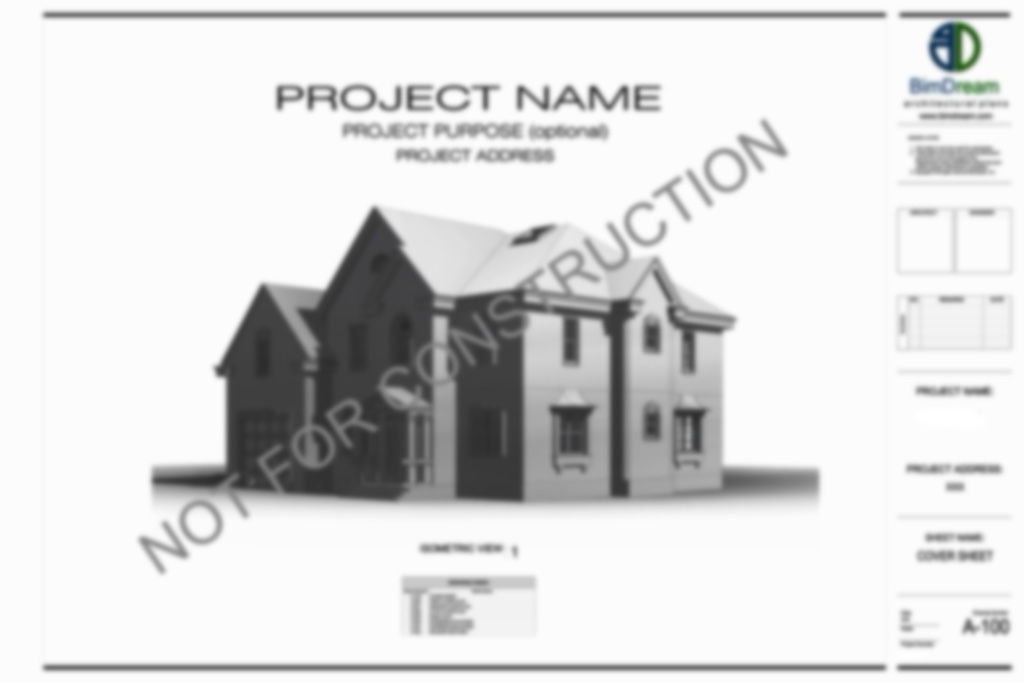
- Floor plans (including basement where applicable), scale 1/4"=1'-0": dimensioned plans showing all main elements of the house - walls, floors, stair (where applicable), windows, doors, furniture, plumbing fixtures, etc.
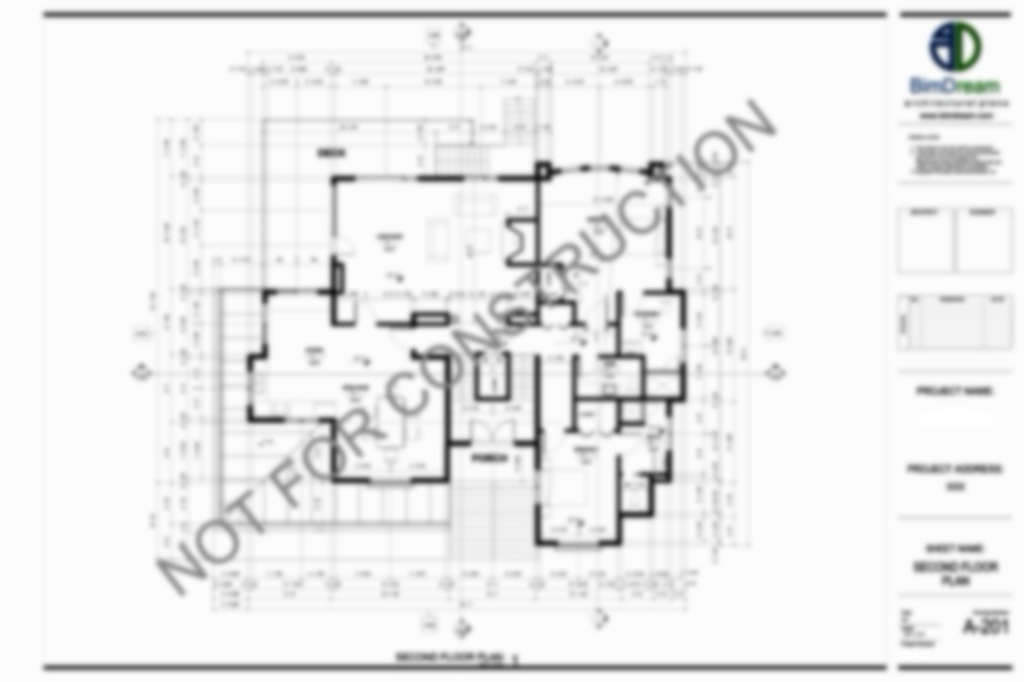
- Roof plan, scale 1/4"=1'-0": dimensioned plan showing all roof slopes, gutters, eaves, skylights, exterior wall outline below, etc.
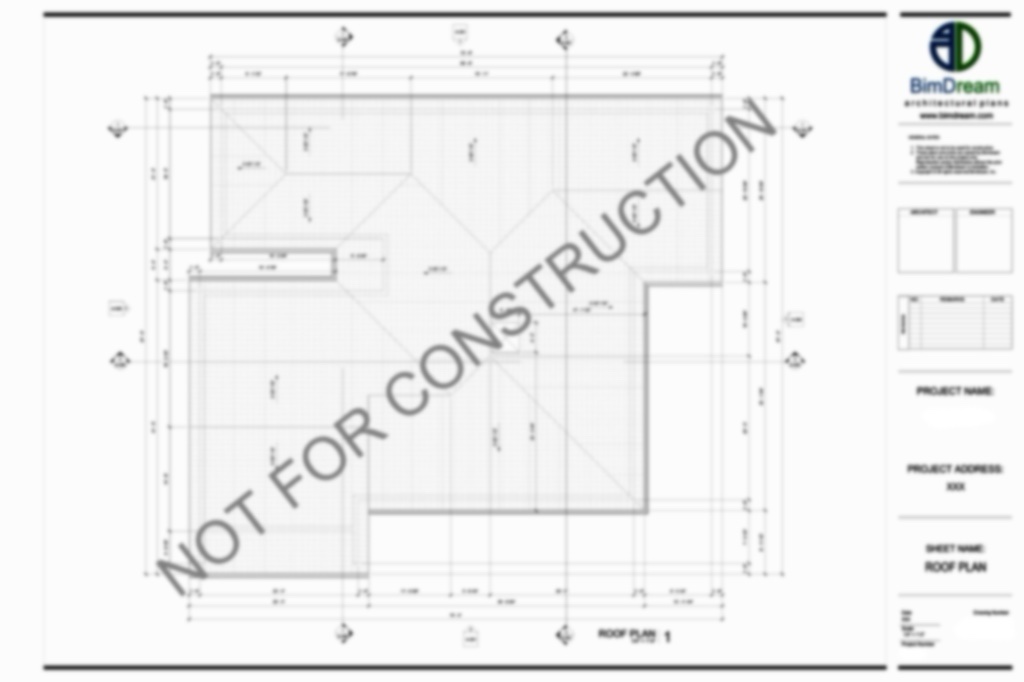
- Four exterior elevations, scale 1/4"=1'-0": showing all levels, eave lengths, roof slopes, doors and windows, etc.
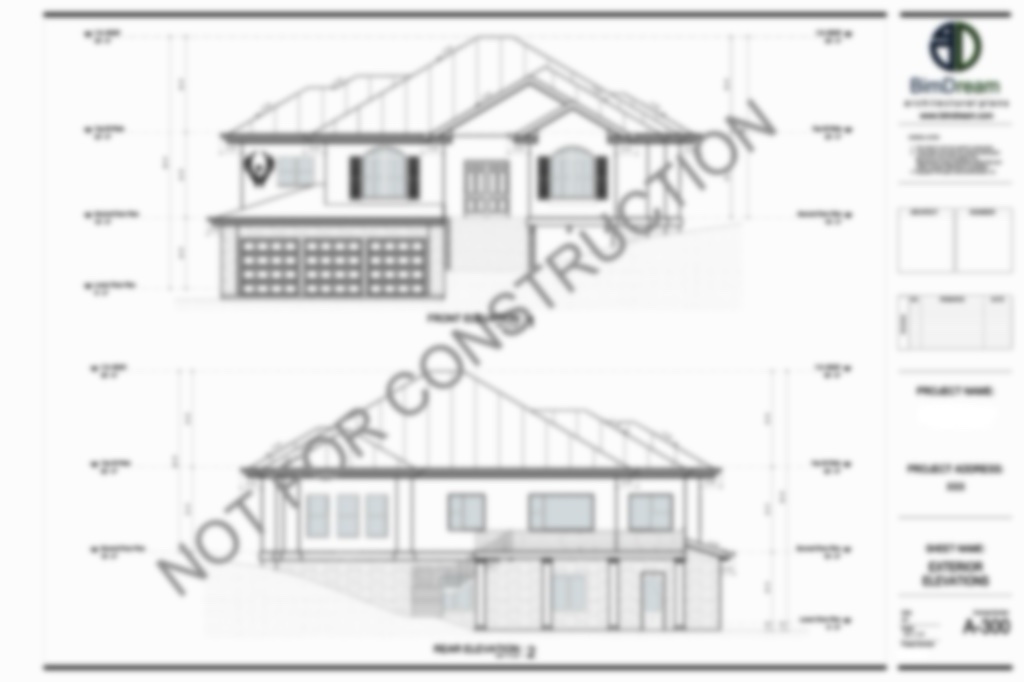
- At least two Building Sections, scale 1/4"=1'-0": showing all levels, walls, floors, stair, roof slopes, eave lengths, doors and windows, etc.
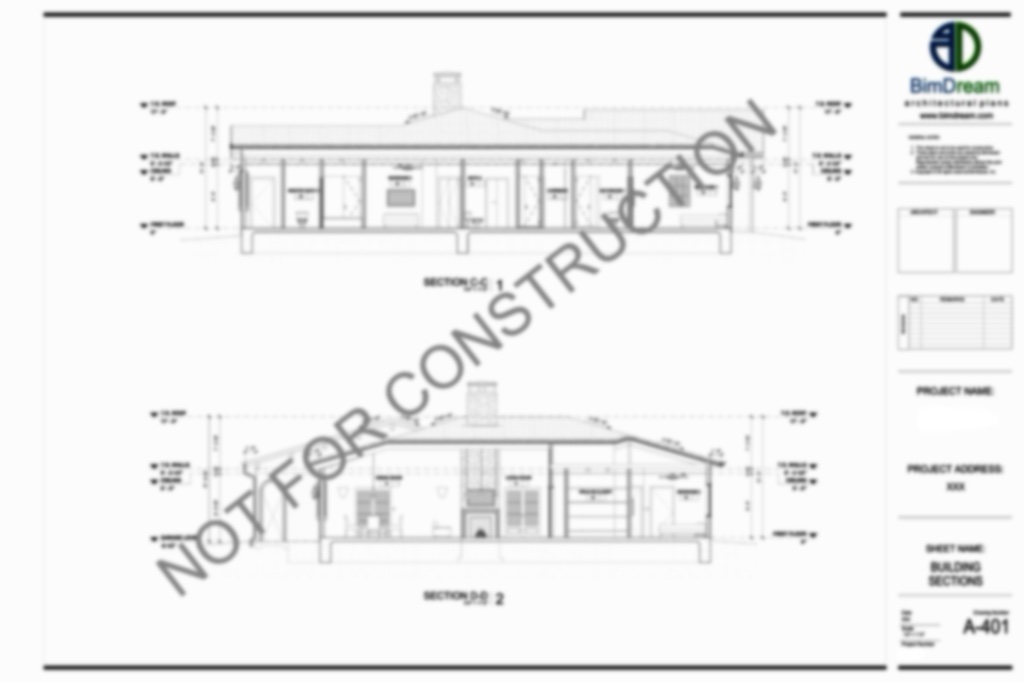
Planning PDF, Planning BIM Set or Planning CAD Set content:
- 3D Model (BIM) of the house. It has all main elements modeled - levels, walls, doors, windows, floors, furniture, etc. (for the Initial BIM Set only).

- Cover sheet :
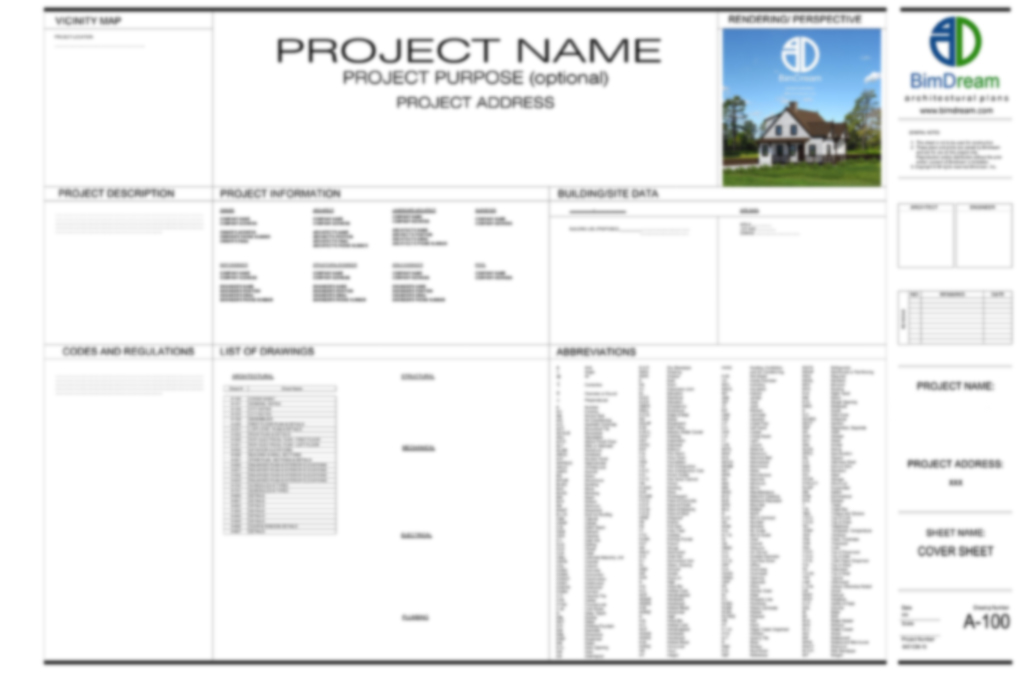
- Floor plans (including basement where applicable), scale 1/4"=1'-0": dimensioned plans showing all main elements of the house - walls, floors, stair (where applicable), windows, doors, furniture, plumbing fixtures, etc. These sheets also include a floor plan legend and notes as well as the main structural elements of the house.
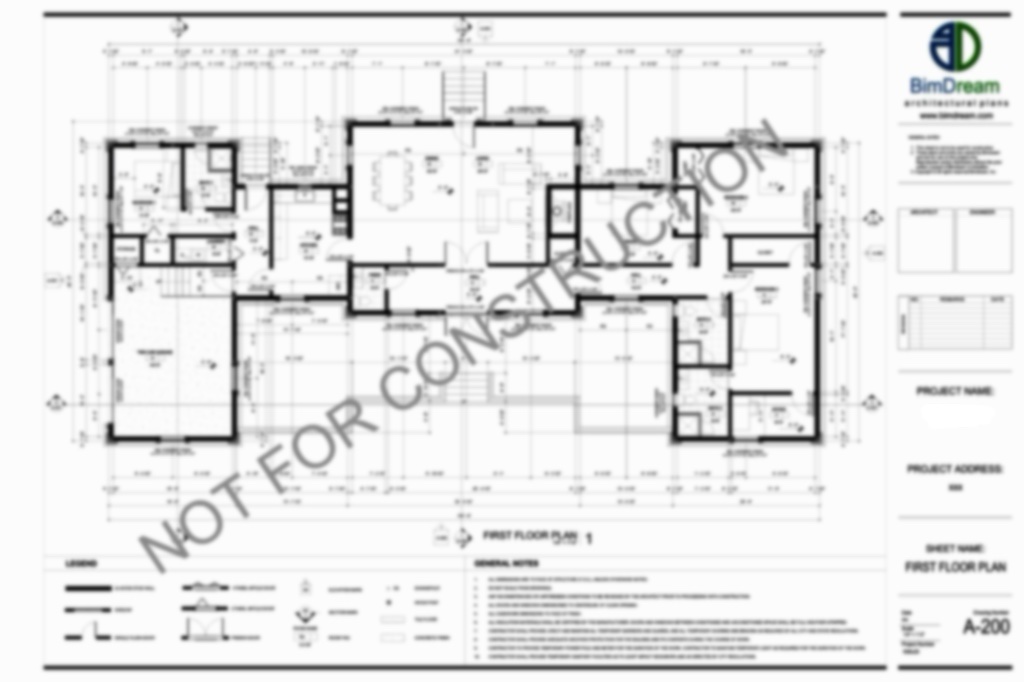
- Roof plan, scale 1/4"=1'-0": dimensioned plan showing all roof slopes and materials, gutters, eaves, skylights, exterior wall outline below, etc. These sheets also include a roof plan legend and notes.
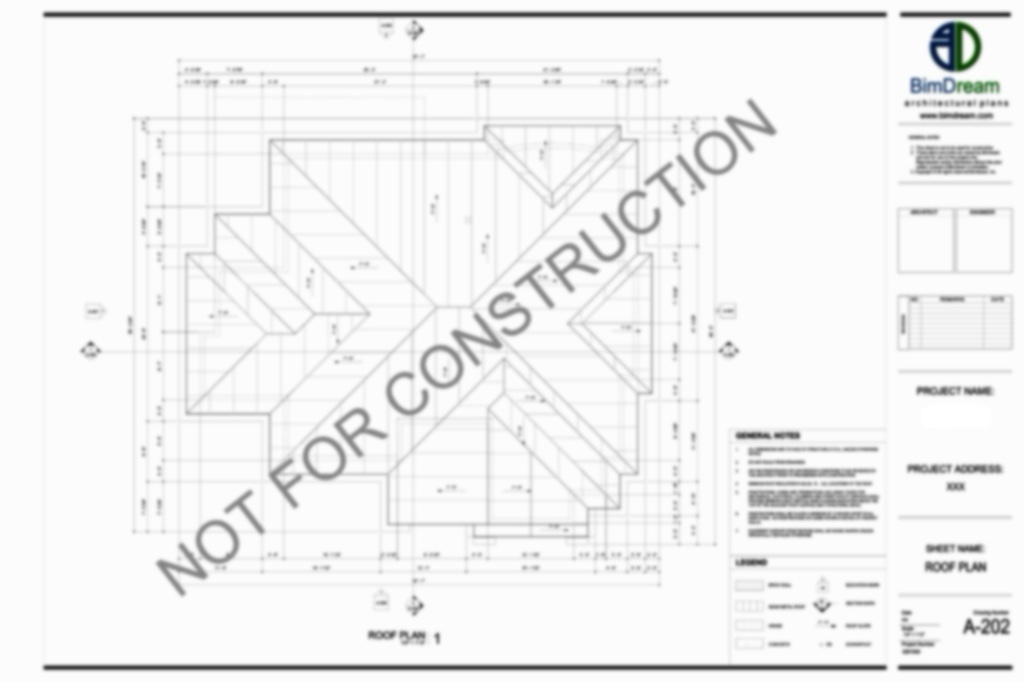
- At least two Building Sections, scale 1/4"=1'-0": showing all levels, walls, floors, stair, roof slopes, eave lengths, door and window locations, etc. These sheets also include a building legend and notes as well as the main structural elements of the house.
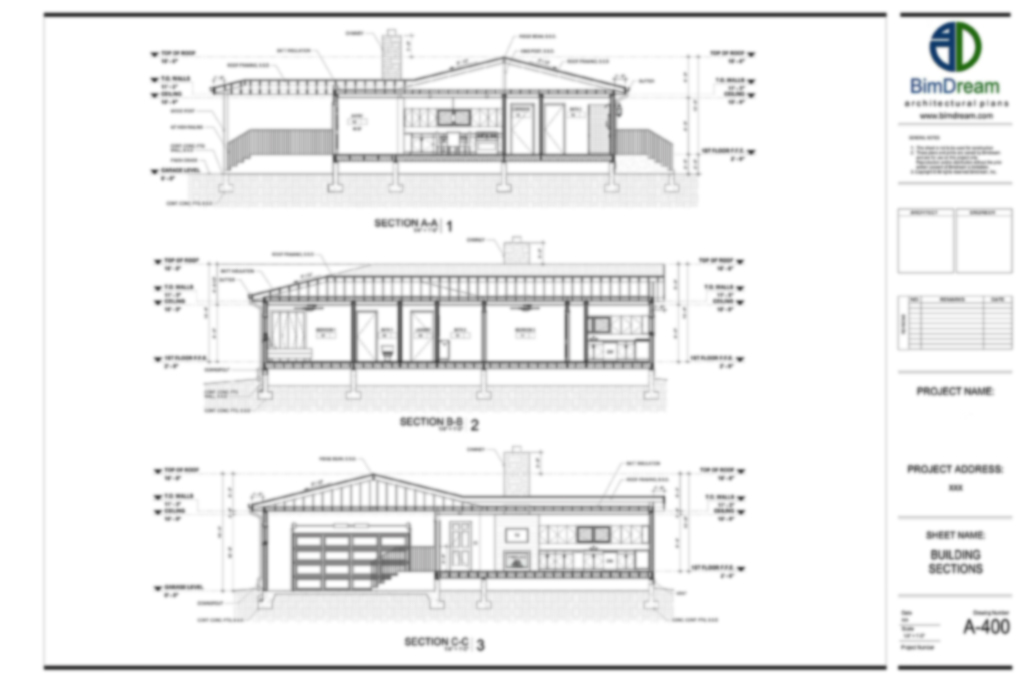
- Four exterior elevations, scale 1/4"=1'-0": showing all levels, exterior materials, eave lengths, roof slopes, door and window locations, etc. These sheets also include a elevation legend and notes.
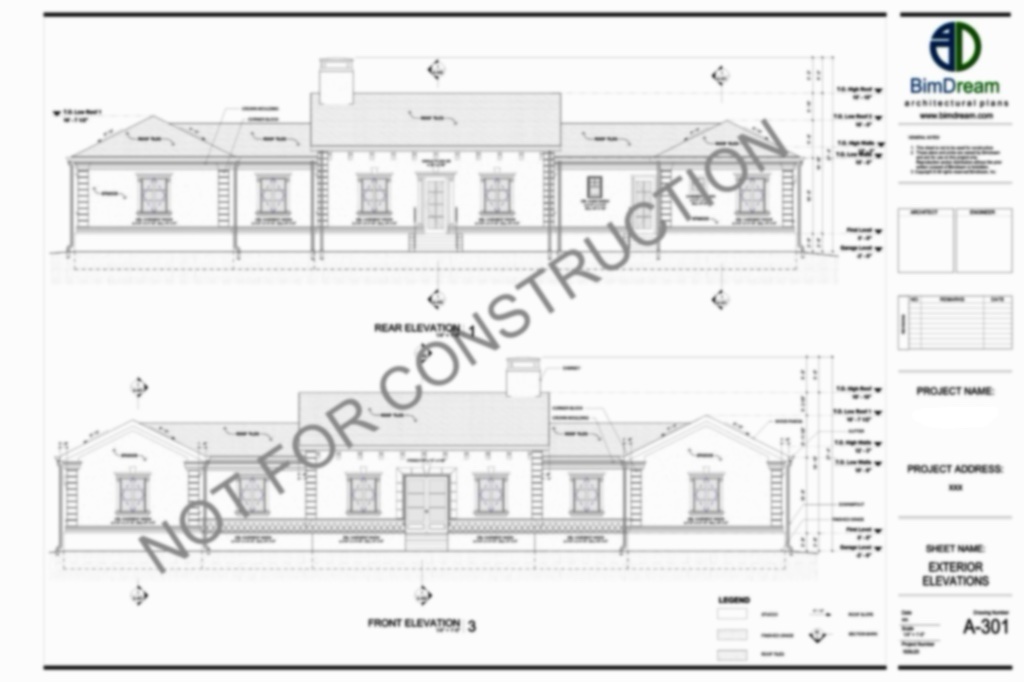
What is NOT included:
- Architectural or Engineering Stamps
- General notes, City Notes
- Wall, Floor, Ceiling and Roof Assemblies
- Site Plan
- Mechanical and Plumbing
- Energy Calculations
- Structural Calculations and Plans
- Finish Floor Plans and Schedules
- Door and window schedules and types
- Light fixture, Accessories, Equipment and Plumbing Schedules
- Casework and millwork schedules and types
- Exterior, Interior, Window and Door Details
Design PDF, Design BIM Model or Design CAD Model content:

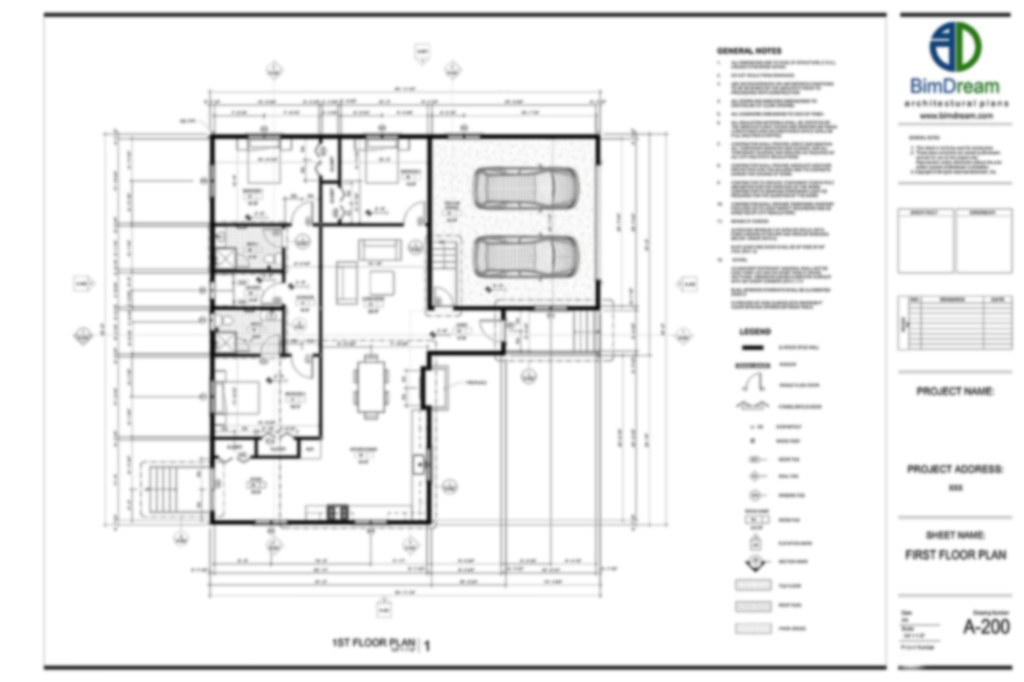
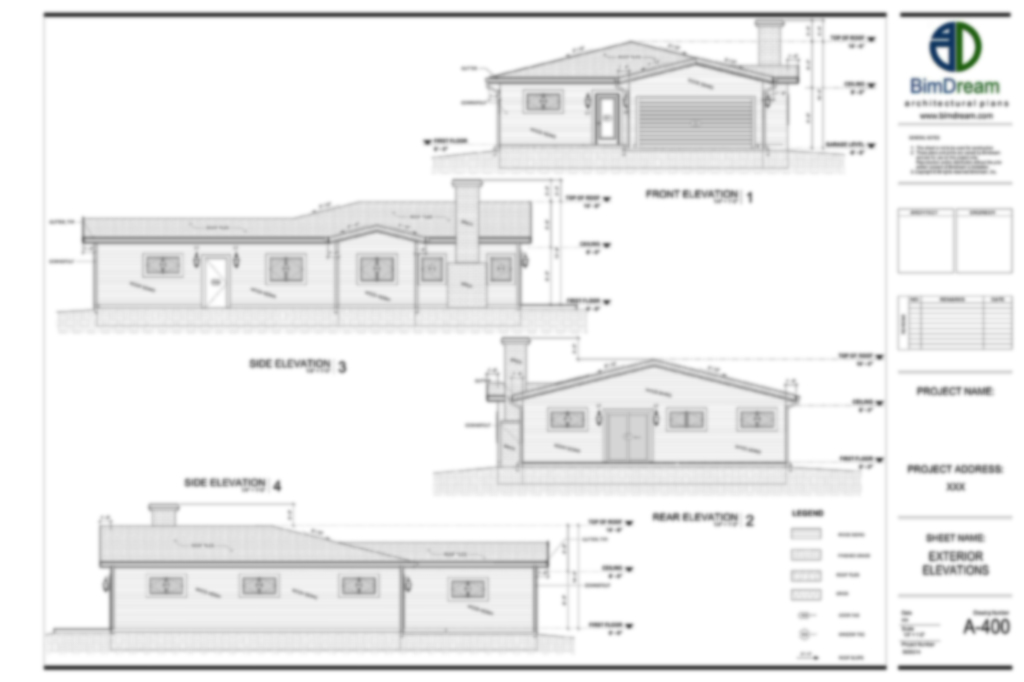

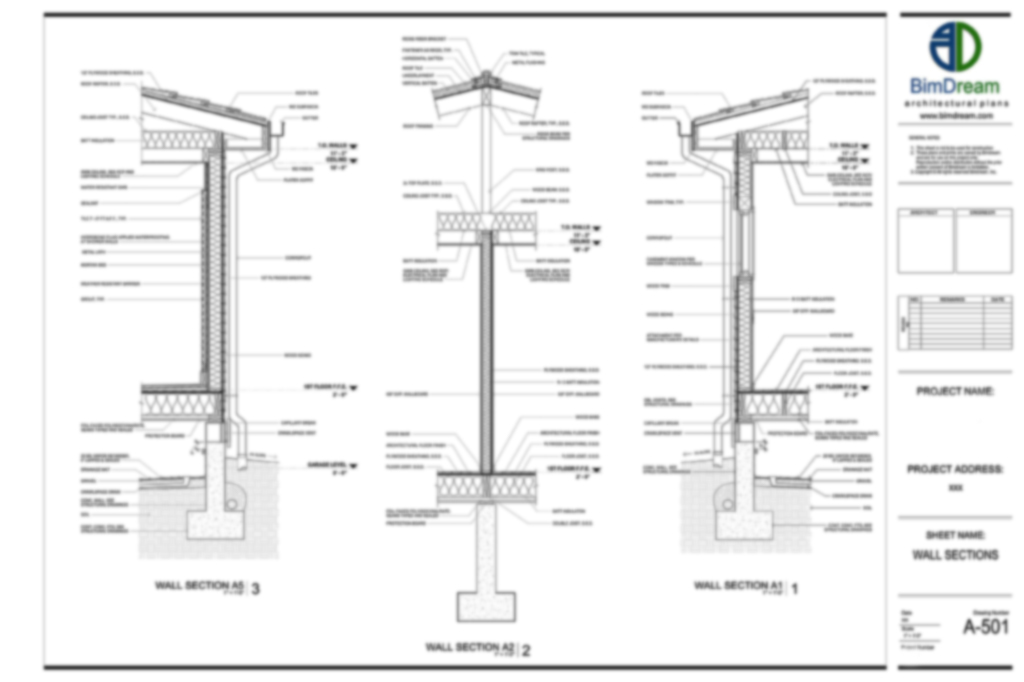
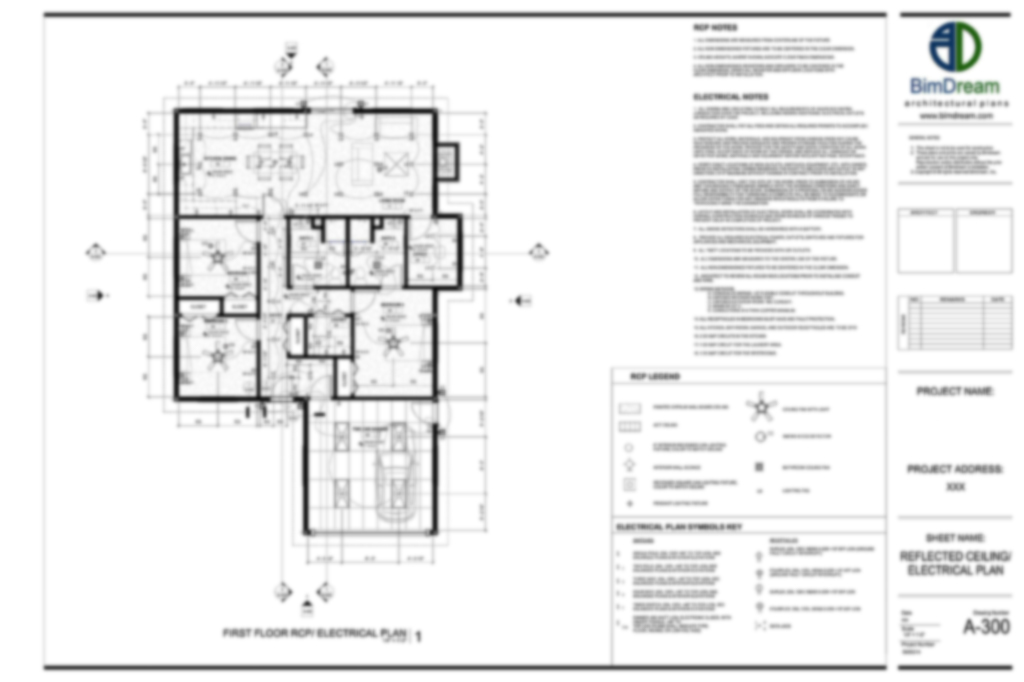
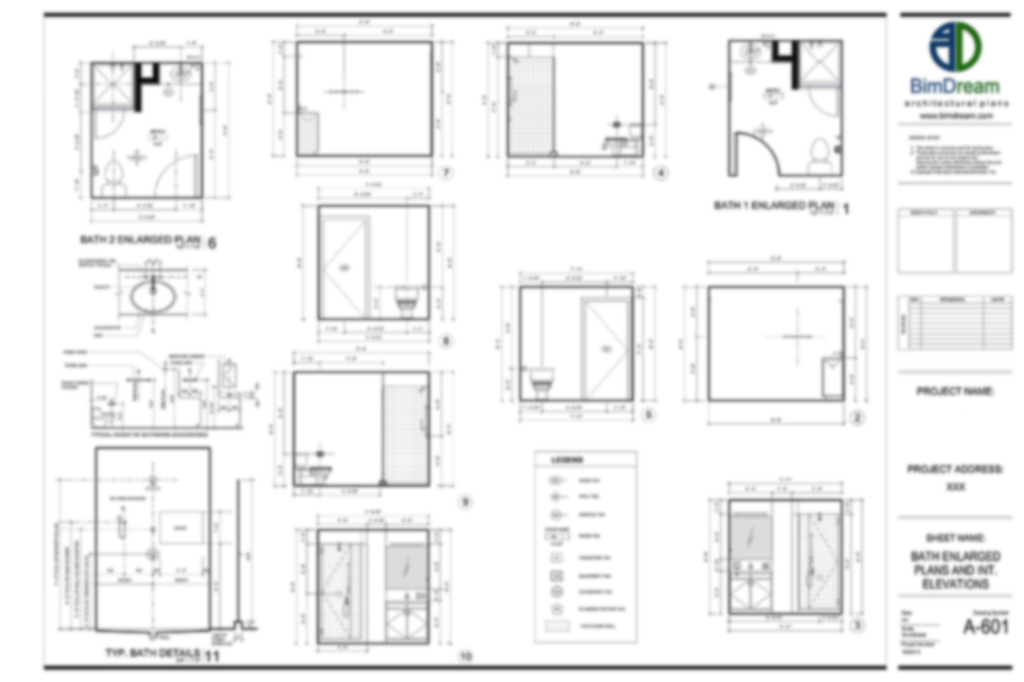
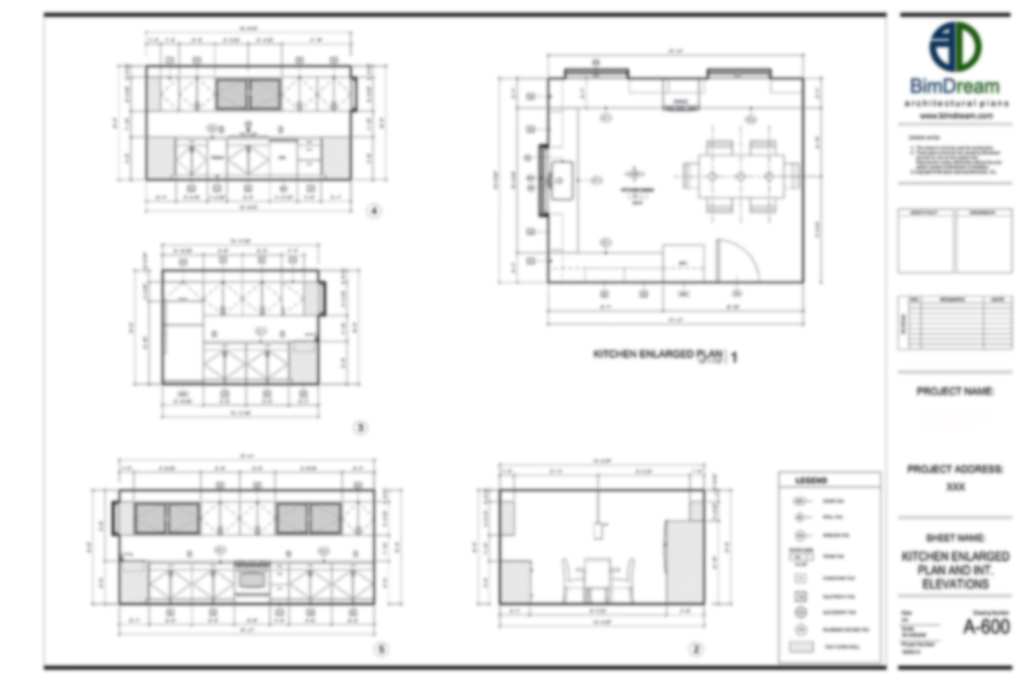
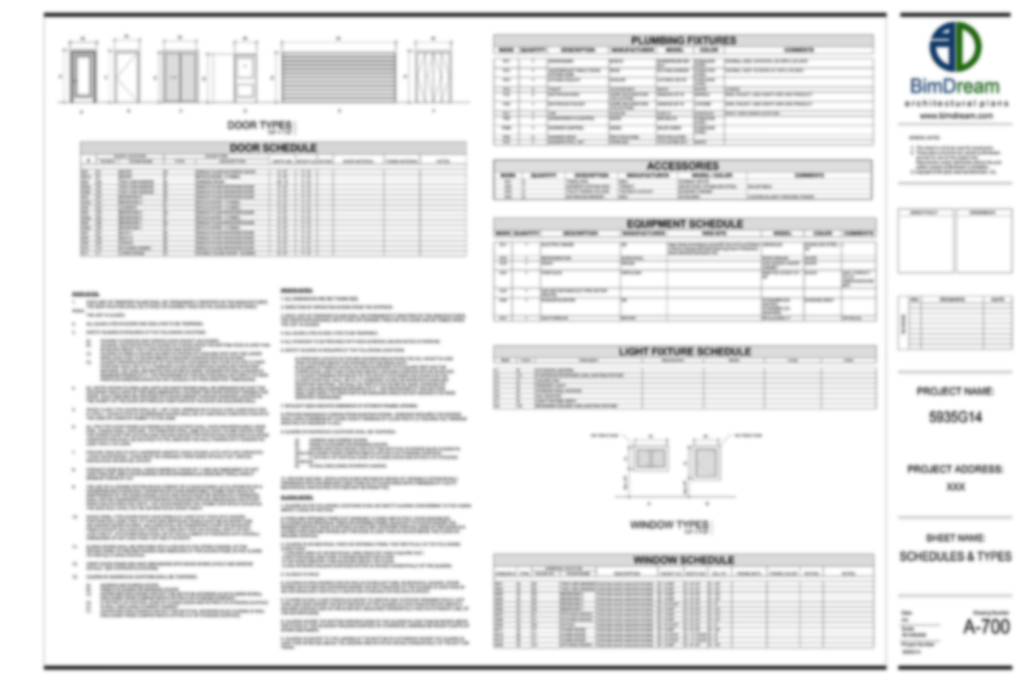
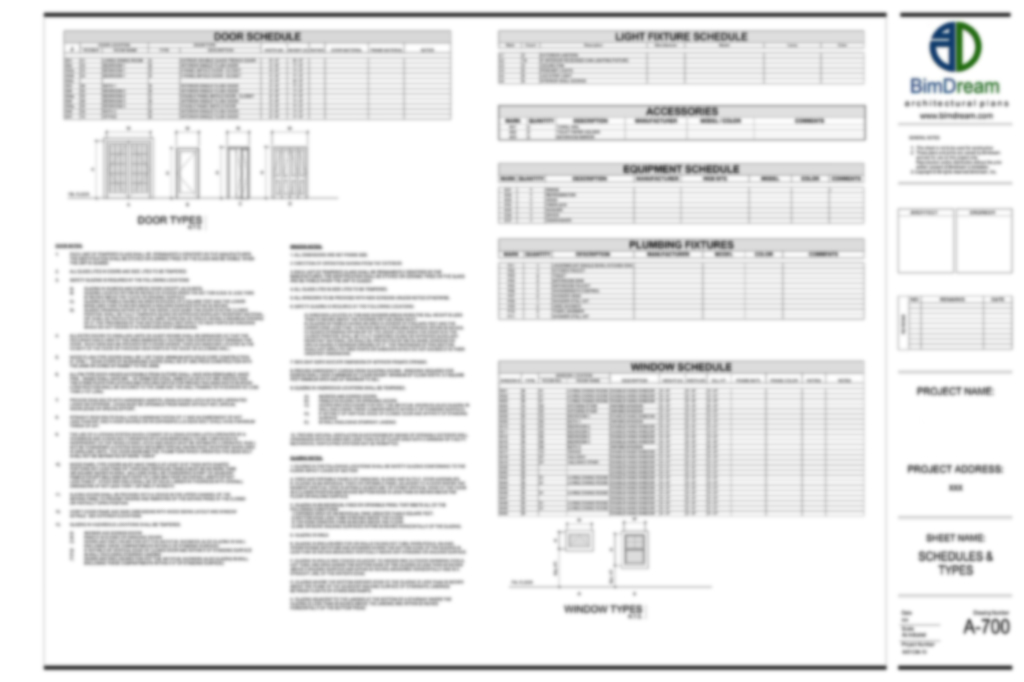
What is NOT included:
- Site Plan - has to be handled locally
- Architectural or Engineering Stamps - have to be handled locally
- Mechanical and Plumbing Drawings - have to be handled by your subcontractors
- Energy calculations - have to be handled locally if required
- Structural Calculations - have to be handled locally
- Framing Plans and details - have to be handled locally
- Wall, Floor, Ceiling and Roof assemblies
- Finish Floor Plans and Schedules
- City Notes
- Details
Construction PDF, Construction BIM Model or Construction CAD Model content:

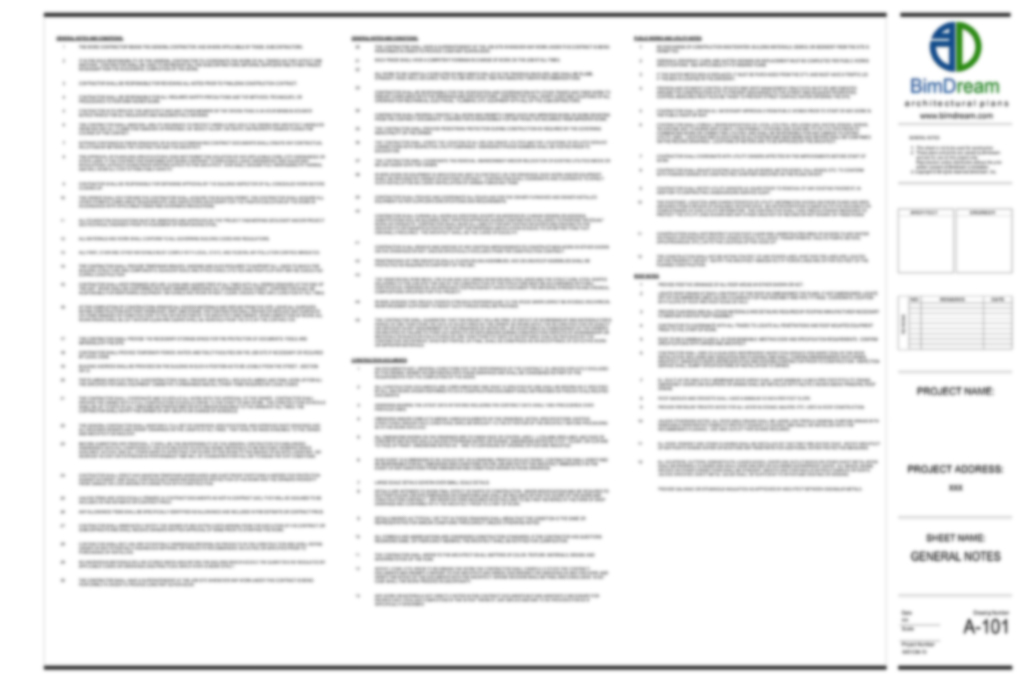
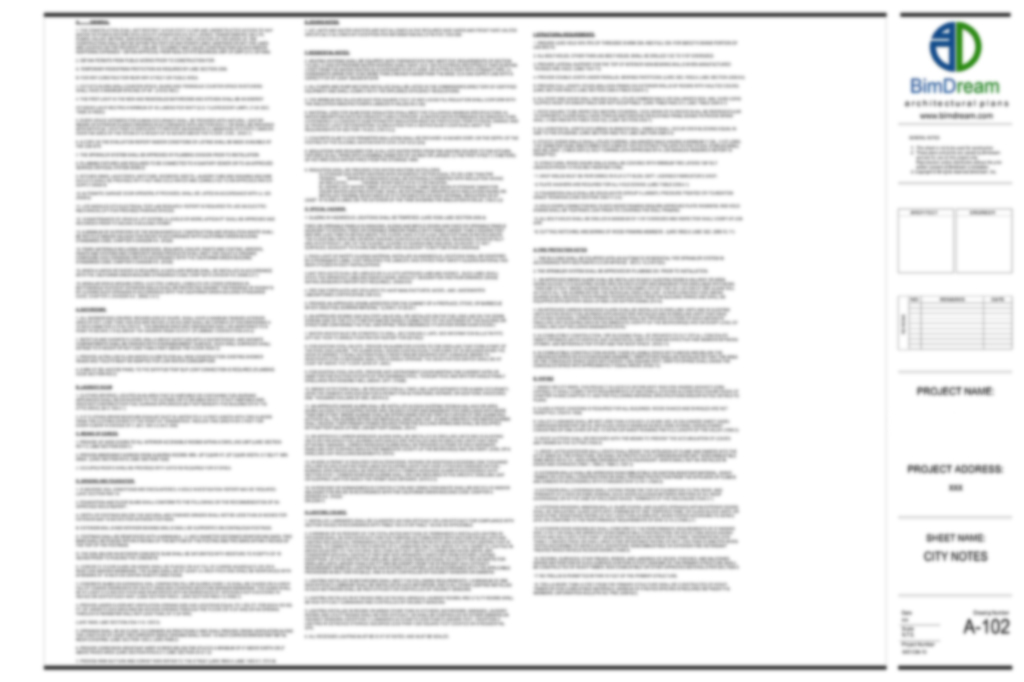
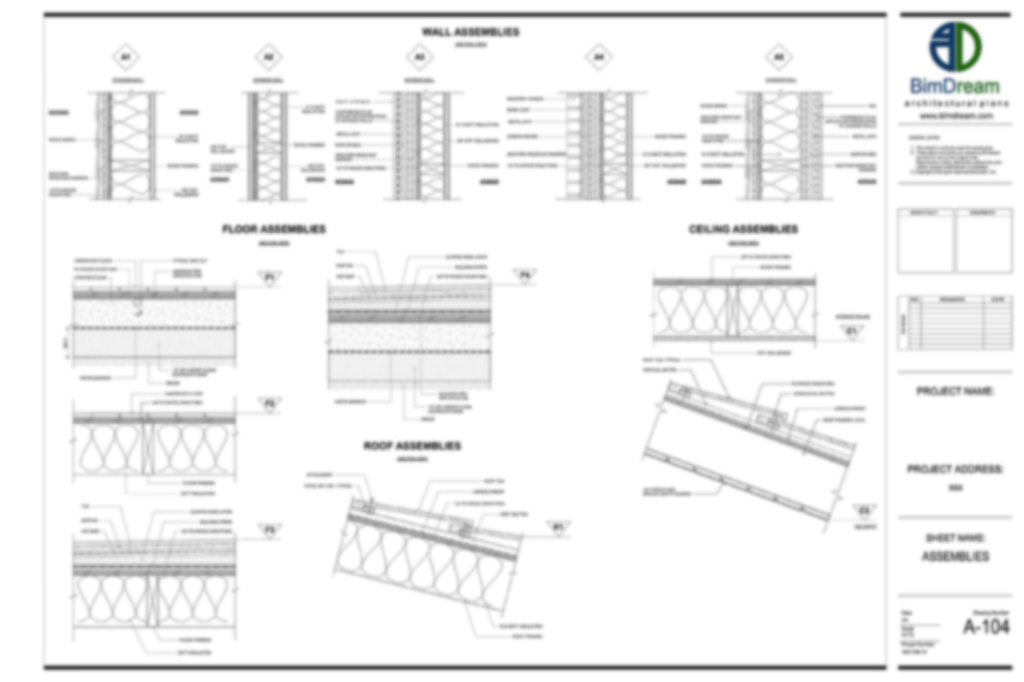
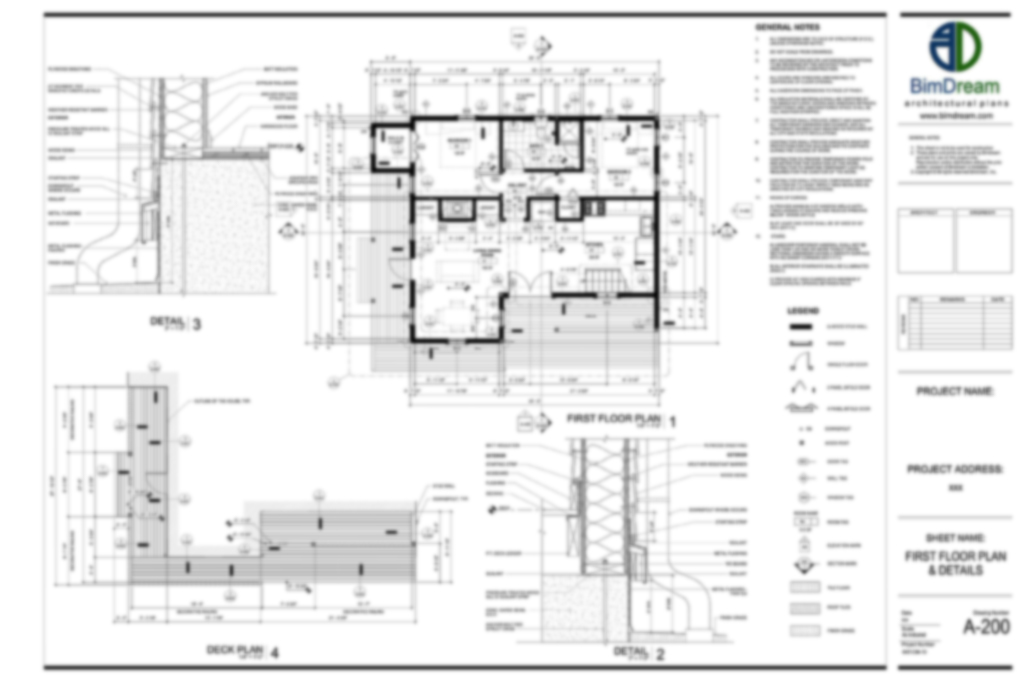
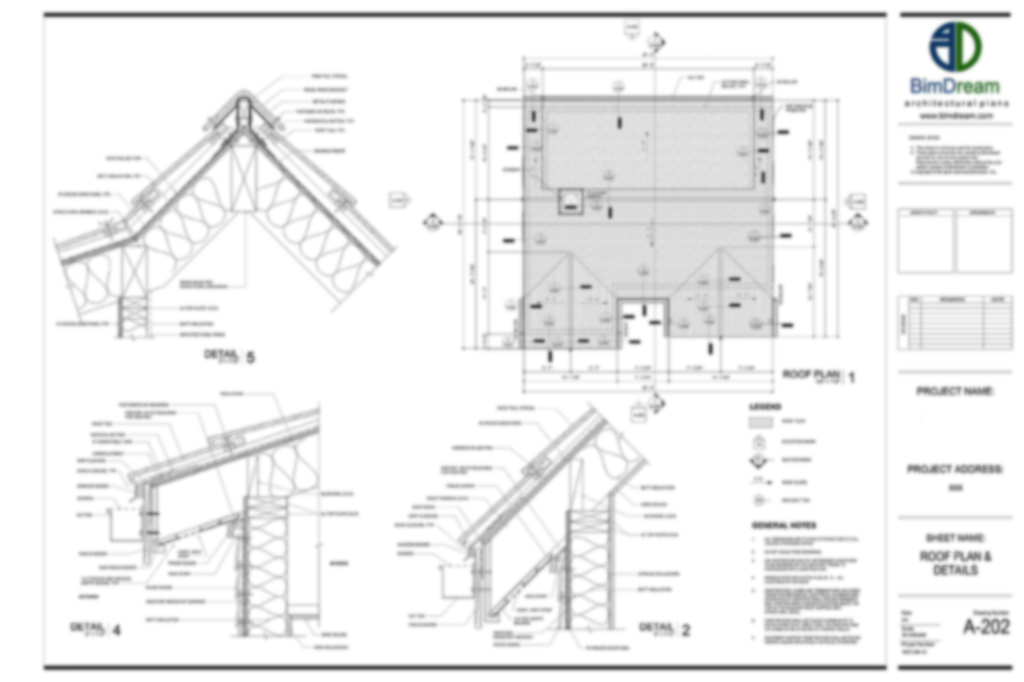

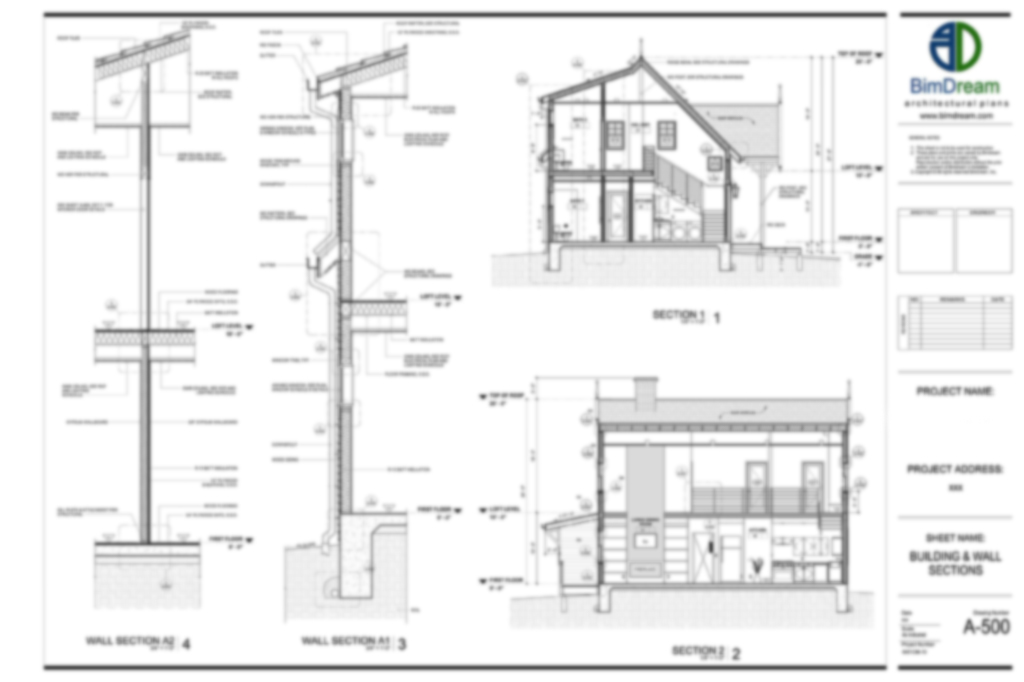
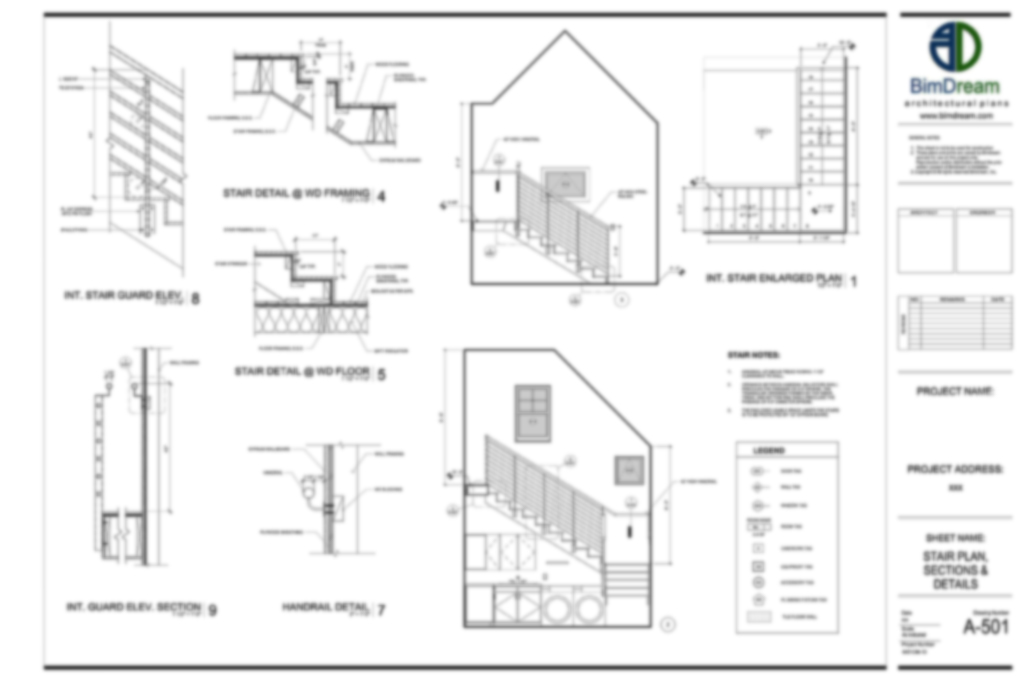





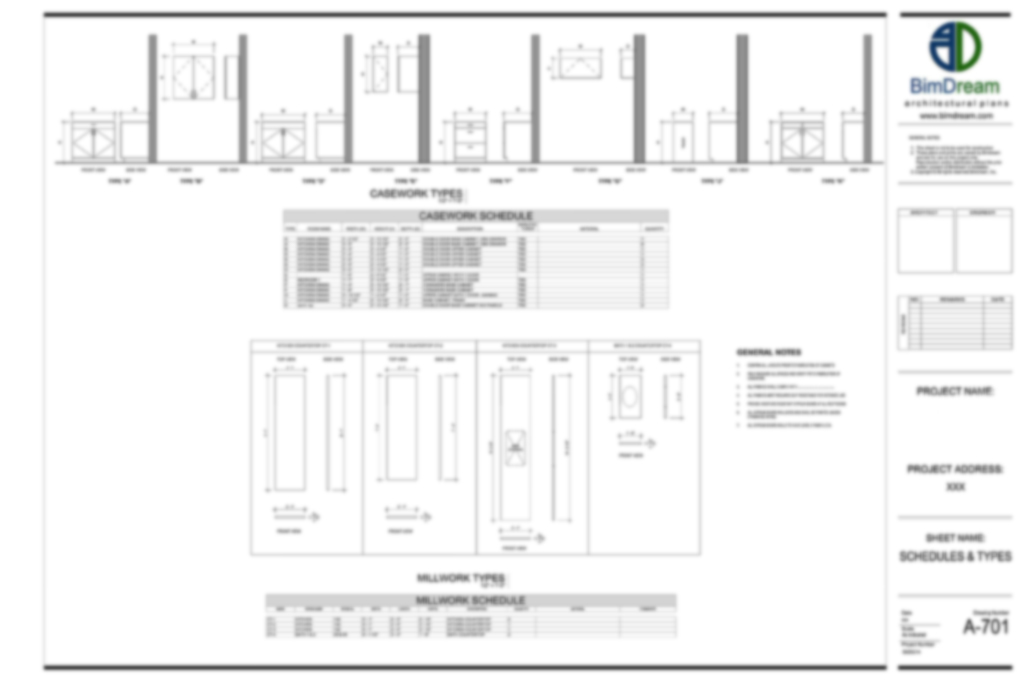
How will I receive my ordered products?
Electronic delivery: URL for downloading the files will be provided after completing the purchase and approving the payment. Normally approving the payment takes 1-3 minutes. Order the product, complete the payment, wait few minutes and then go to My Account > Orders or click here to view your order. Verify that your order status is completed and then click "VIEW" to open the order details and download the purchased product. As well you will receive the download URL on your email address when your payment is approved.
| ID | 7350T66 |
|---|---|
| Model Type | Planning BIM + PDF Set, Planning CAD + PDF Set |
| File Version | 2018 |
| House Depth | 22.3 |
| House Width | 30.3 |
| House Height | 20 |
| Total House Area | 1020 |
| Car Garages Area | 280 |
| First Floor Area | 404 |
| Attic Floor Area | 1600 |
| Porch Area | NA |
| First Floor Ceiling Height | 8.5 |
| Attic Floor Ceiling Height | VAULTED |
| Primary Roof Pitch | 9/12 |
| Roof Structure | Wood Framing |
| Roof Finish | Roof Shingles |
| Exterior Wall Structure | 2×6 |
| Exterior Wall Finish | Horizontal Siding |
| Basement | NA |
| Garages | 1 |
| Floors | 1+ |
| Bathrooms | 1+ |
| Bedrooms | 2 |

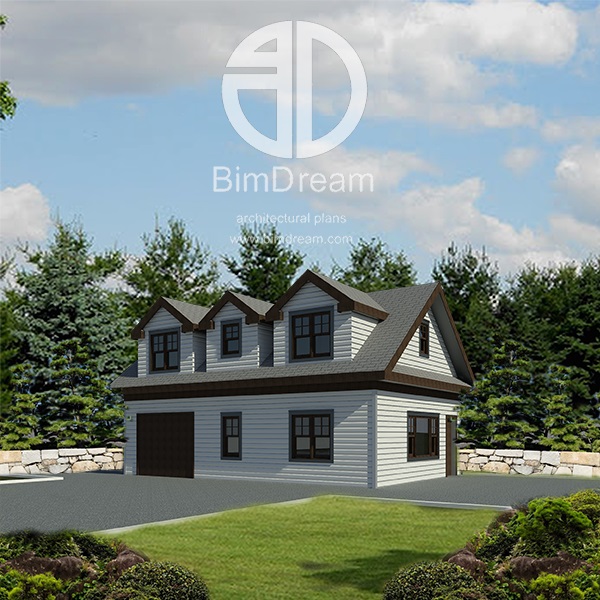


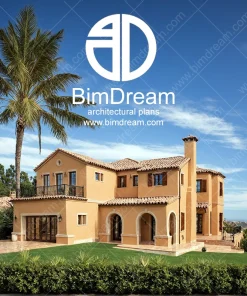


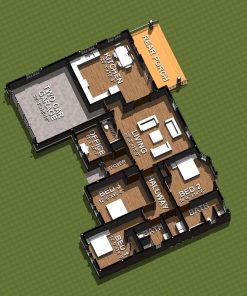



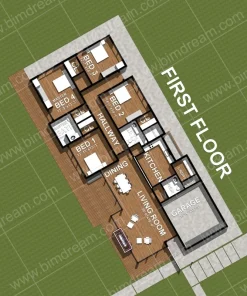
Reviews
There are no reviews yet.