House Plan 5437T24
From $349.00
Modern House Plan 3037T24 is a striking residence defined by its gabled roofs and large windows, inviting abundant natural light throughout. The exterior combines clean lines with plaster and wood textures, exuding elegance and contemporary style. A beautiful pool and enclosed backyard provide a private oasis for relaxation and entertaining. The first floor features a well-appointed kitchen that balances functionality and style, opening into spacious dining and living rooms perfect for socializing. A guest bedroom with an en-suite bathroom offers privacy, while a two-car garage meets practical needs. On the second floor, the luxurious master suite includes an en-suite bathroom and large walk-in closet. Three additional bedrooms, each with its own bathroom, ensure space and comfort for every family member. A lounge area provides a cozy spot to unwind. Plan 3037T24 perfectly blends modern style, functionality, and comfort, making it an ideal home for today’s family.
Modern House Plan 5437T24
Introducing the remarkable Modern House Plan 3037T24, a residence that seamlessly blends form and function to create an exceptional living experience. Defined by its striking gabled roofs and large, strategically placed windows, this home invites abundant natural light into every corner, enhancing its contemporary aesthetic.
The exterior of the house exudes elegance and modern style, with clean lines and an artful combination of plaster and wood textures. These design elements contribute to the home’s sophisticated appeal, making it a standout in any neighborhood. The property also features a beautiful pool and an enclosed backyard, providing a private oasis for relaxation and entertaining. This outdoor space is perfect for family gatherings or hosting guests, offering a tranquil environment that complements the home’s modern design.
On the first floor, the thoughtful layout includes a well-appointed kitchen, designed with both functionality and style in mind. Adjacent to the kitchen, the spacious dining and living rooms create a welcoming atmosphere for socializing and family time. A guest bedroom with its own bathroom offers comfort and privacy to visitors. Additionally, the convenient two-car garage ensures practical needs are met without compromising the home’s overall aesthetic.
Ascending to the second floor, you’ll find a luxurious master bedroom suite featuring an en-suite bathroom and a large walk-in closet. This provides a private retreat for the homeowners. Three additional bedrooms, each with its own bathroom, ensure every family member enjoys their own space and comfort. The lounge area on this floor offers an ideal spot to relax, further enhancing the home’s appeal.
Modern House Plan 3037T24 is more than just a residence; it embodies the essence of modern living, offering a perfect combination of style, functionality, and comfort for the modern family.
What is NOT included: What is NOT included:What is included in each Set option?
Initial PDF, Initial BIM Set or Initial CAD Set content:
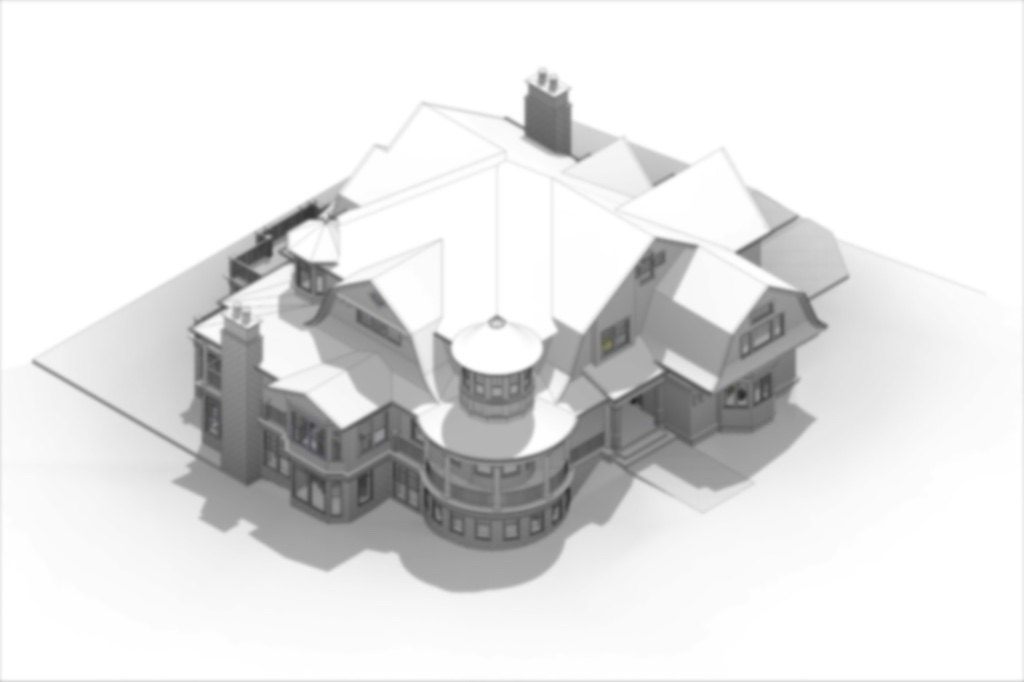
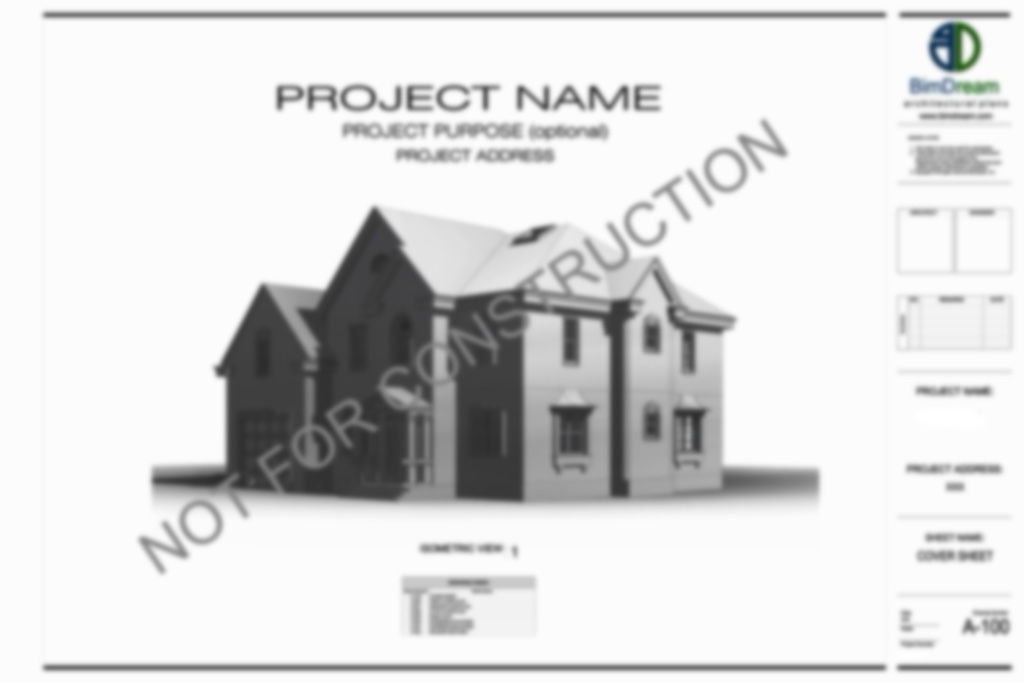
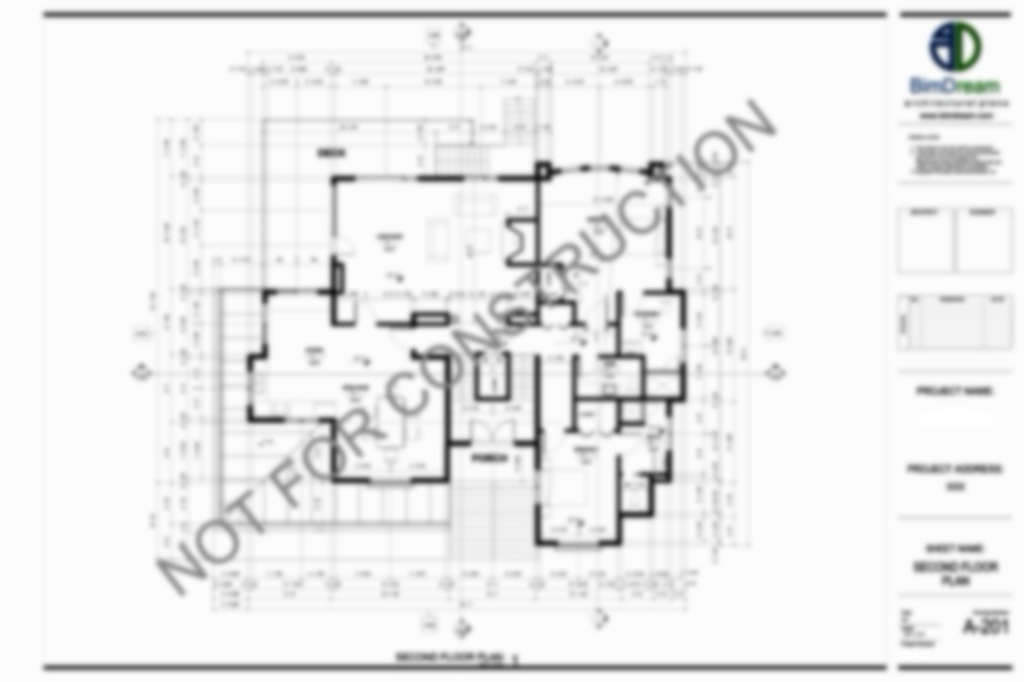
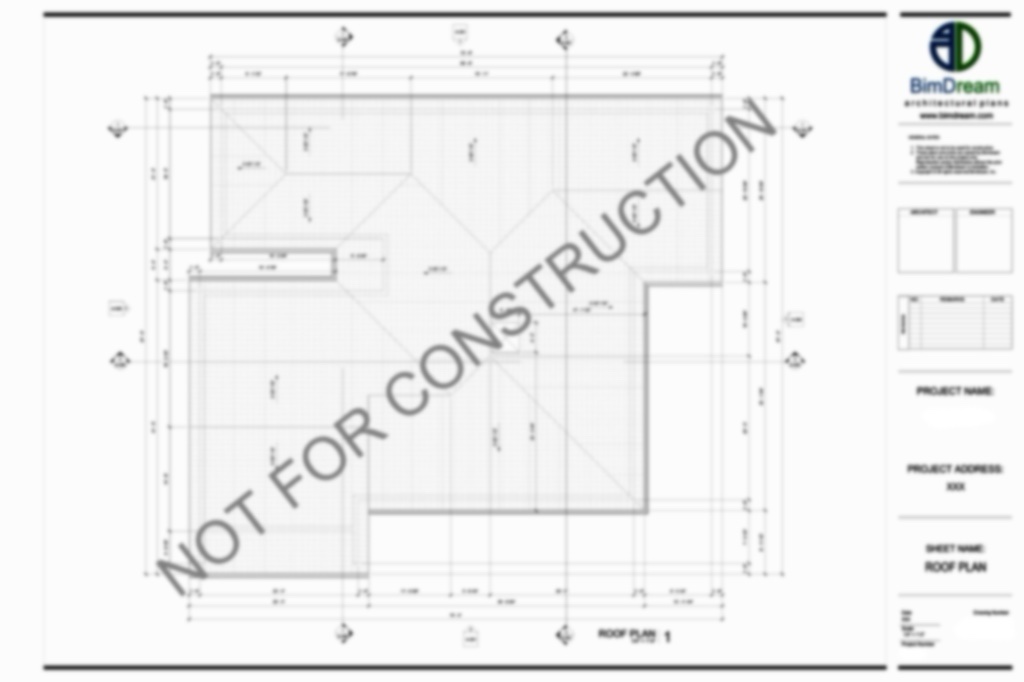
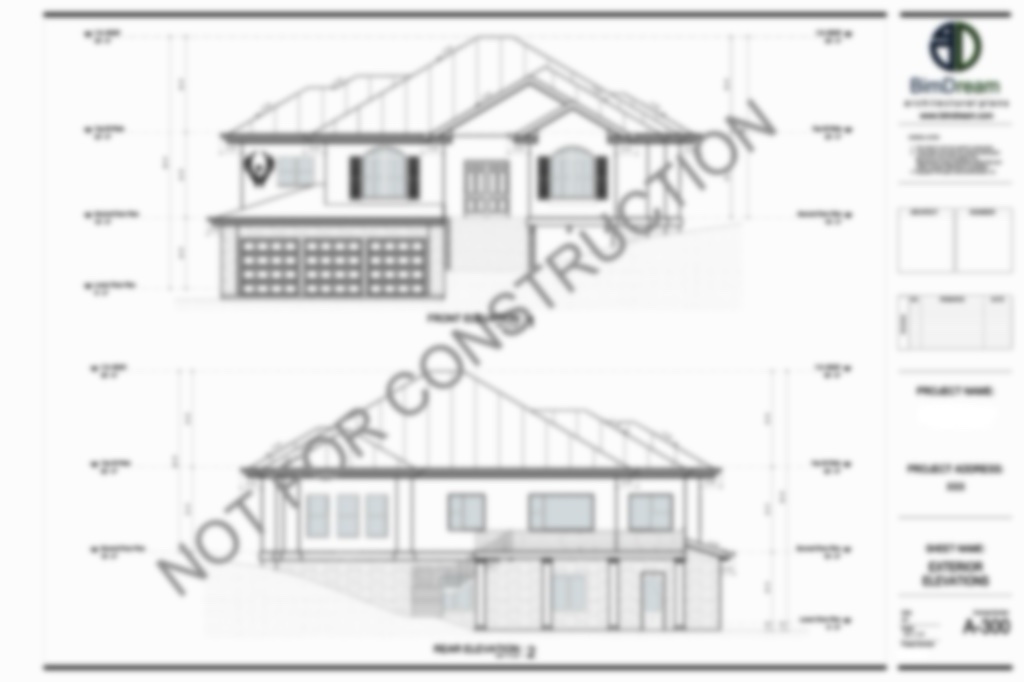
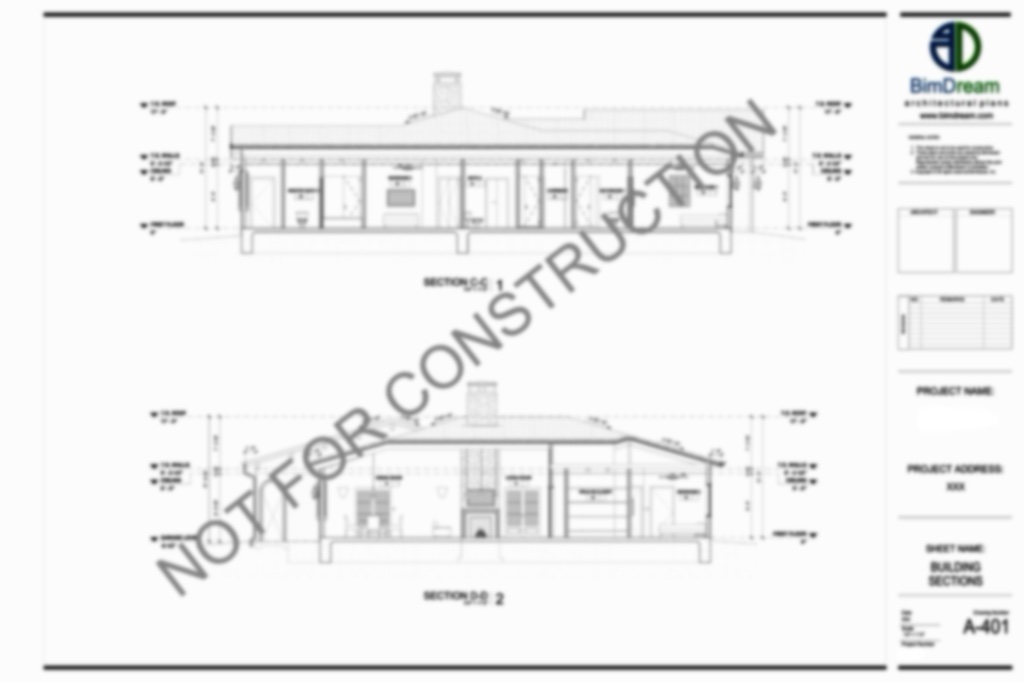
Planning PDF, Planning BIM Set or Planning CAD Set content:

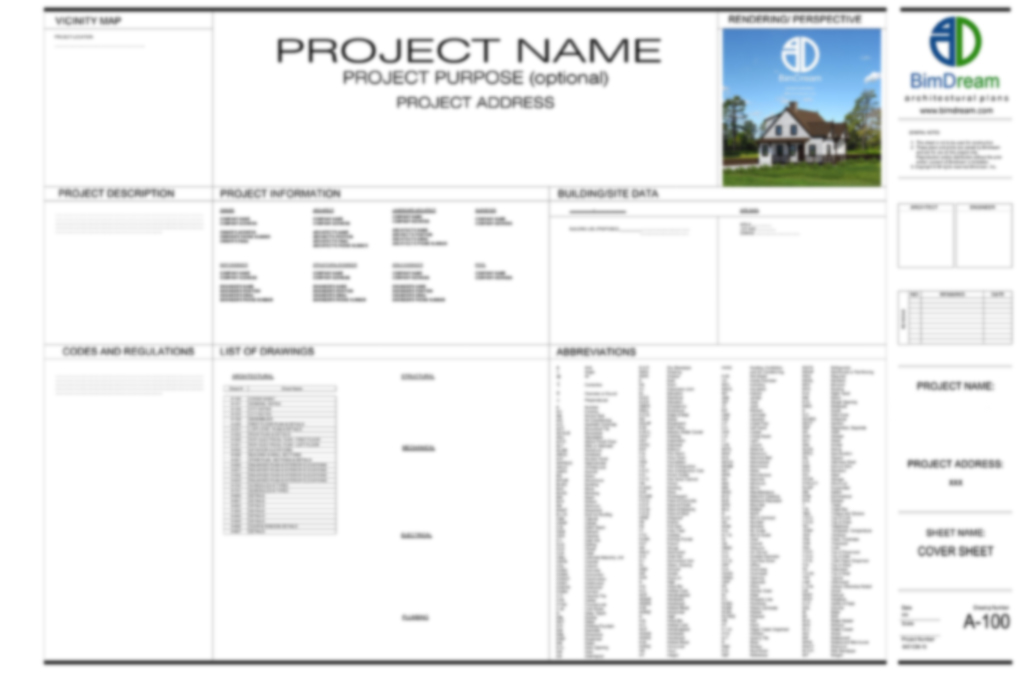
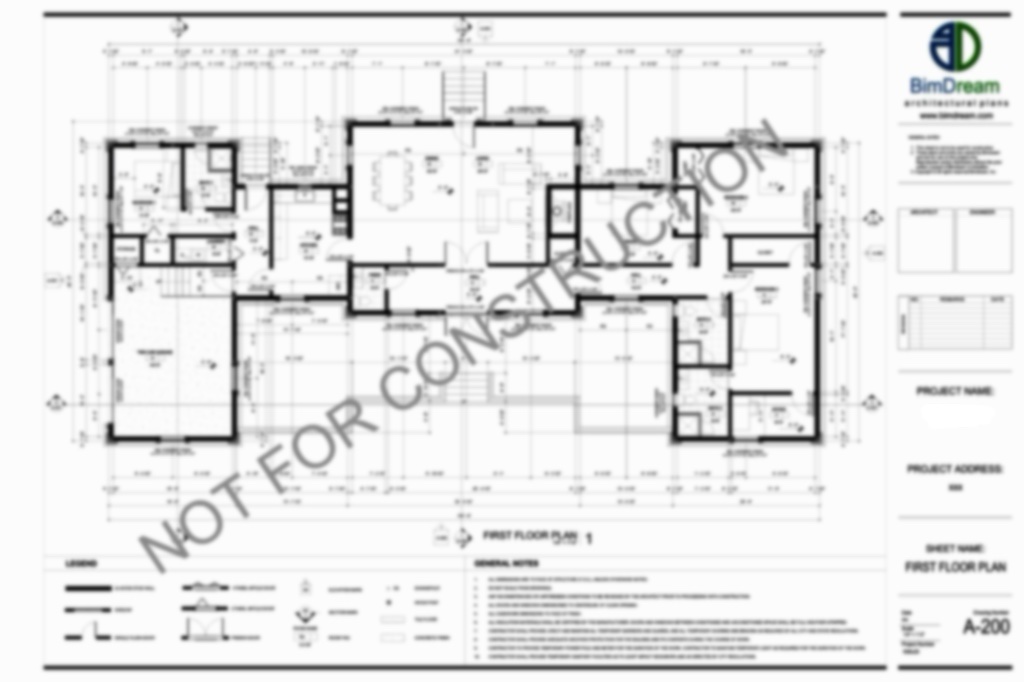
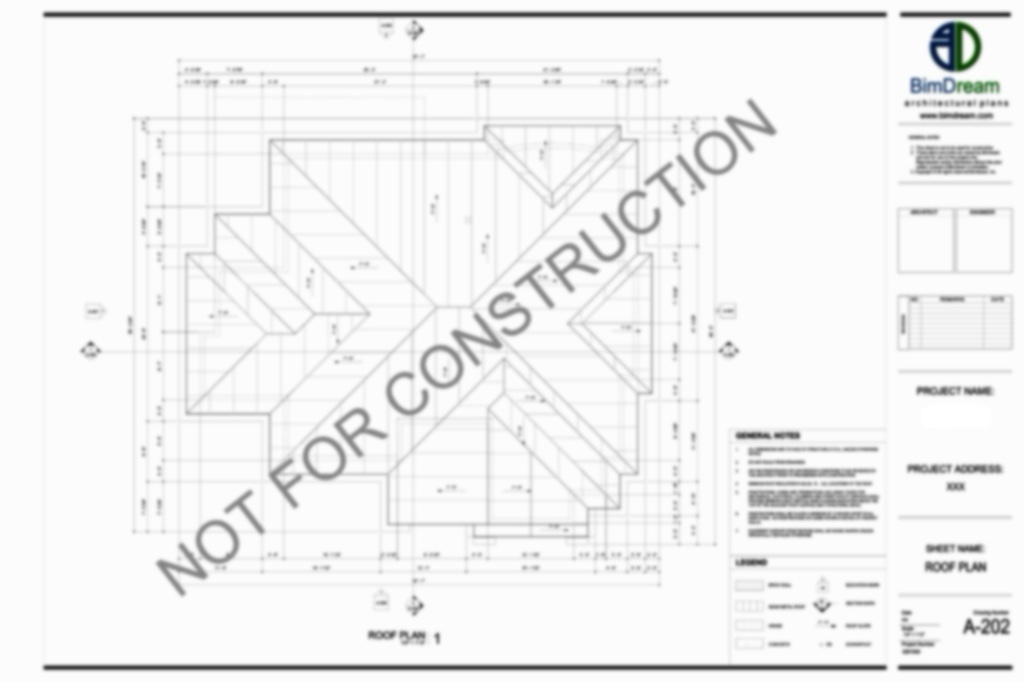
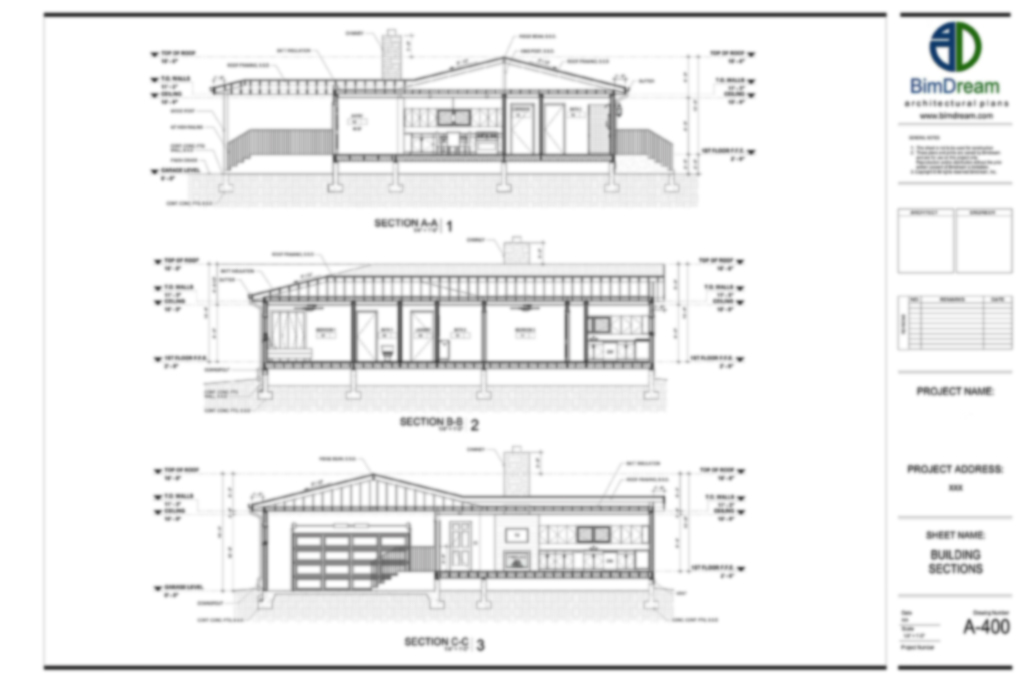
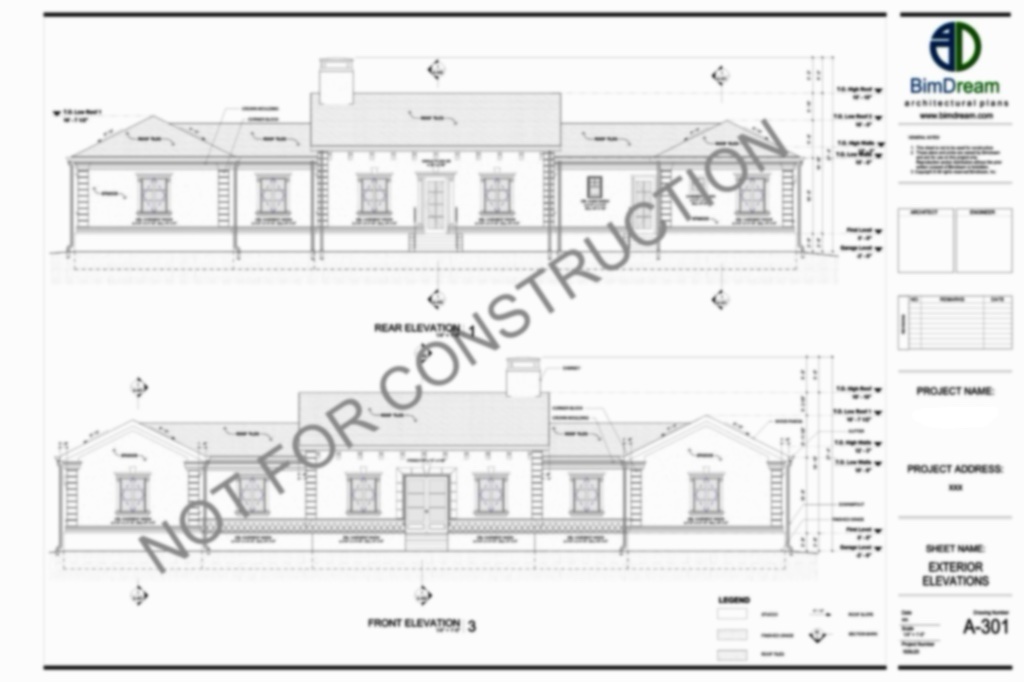
Design PDF, Design BIM Model or Design CAD Model content:

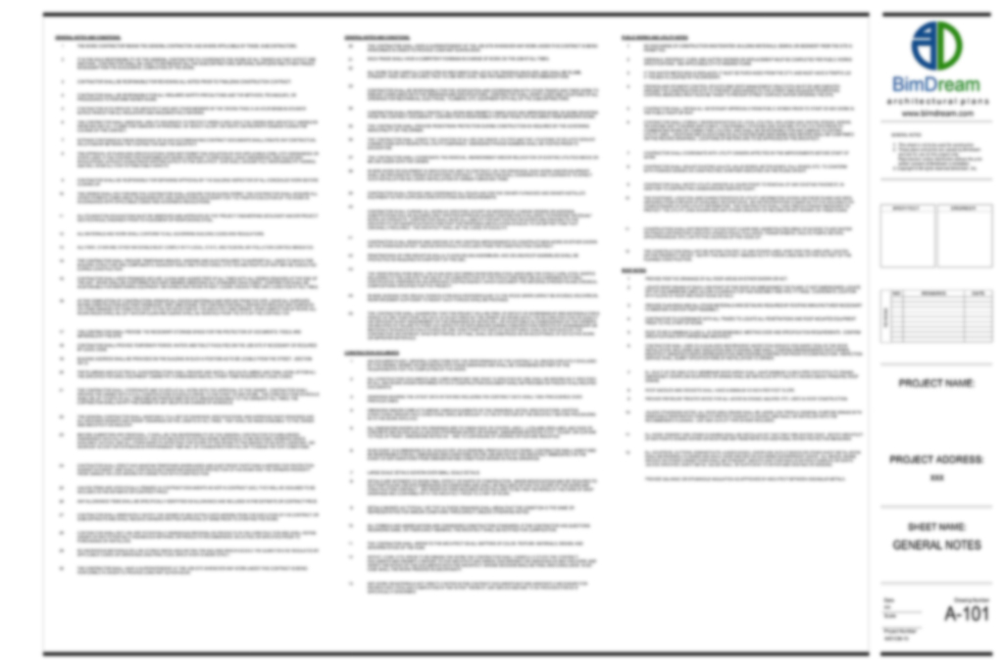
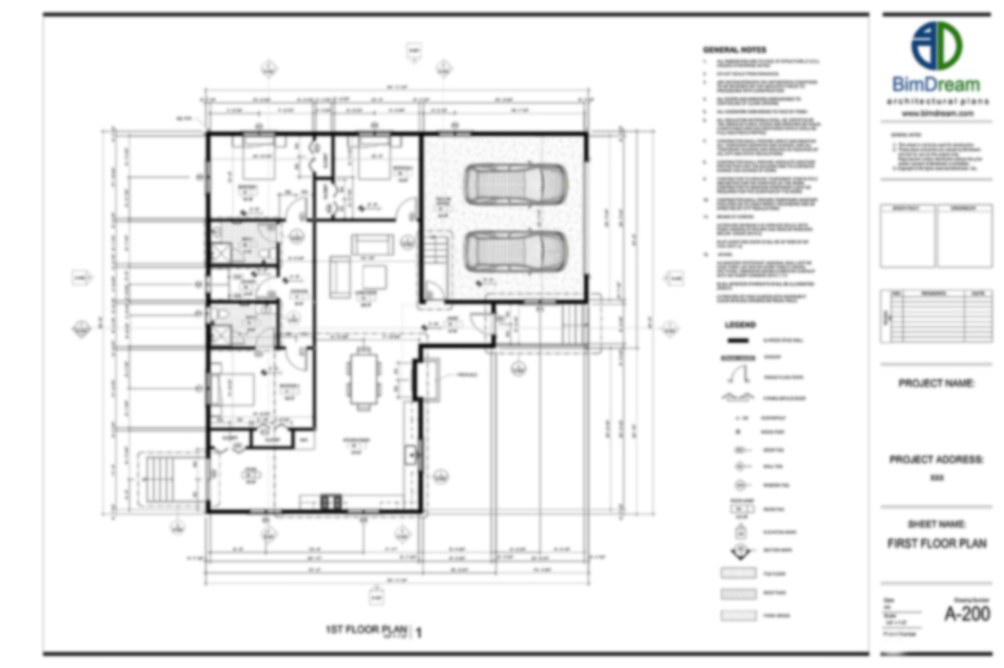
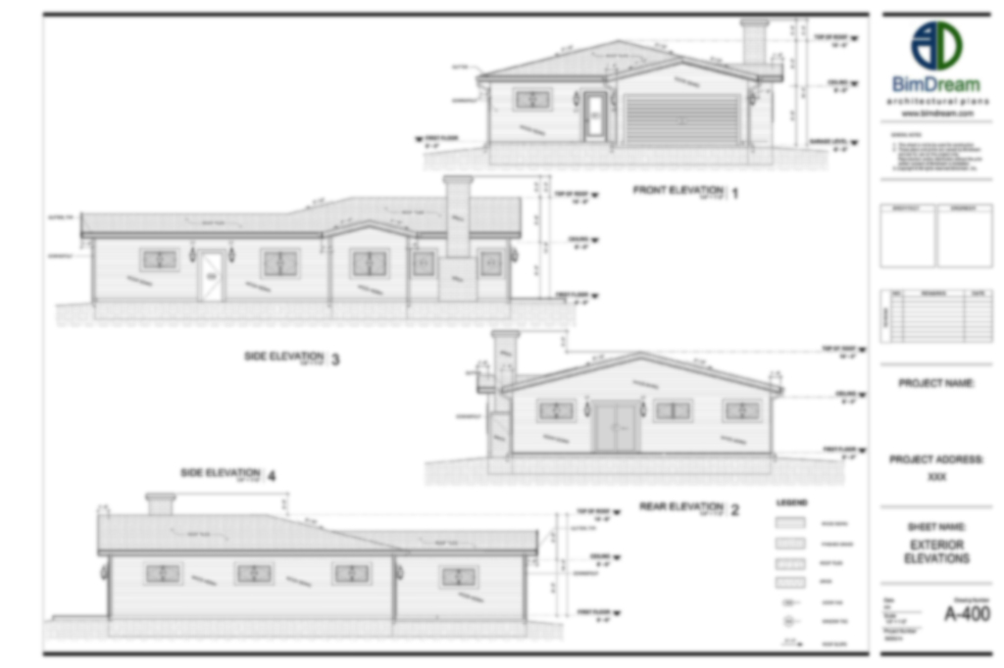

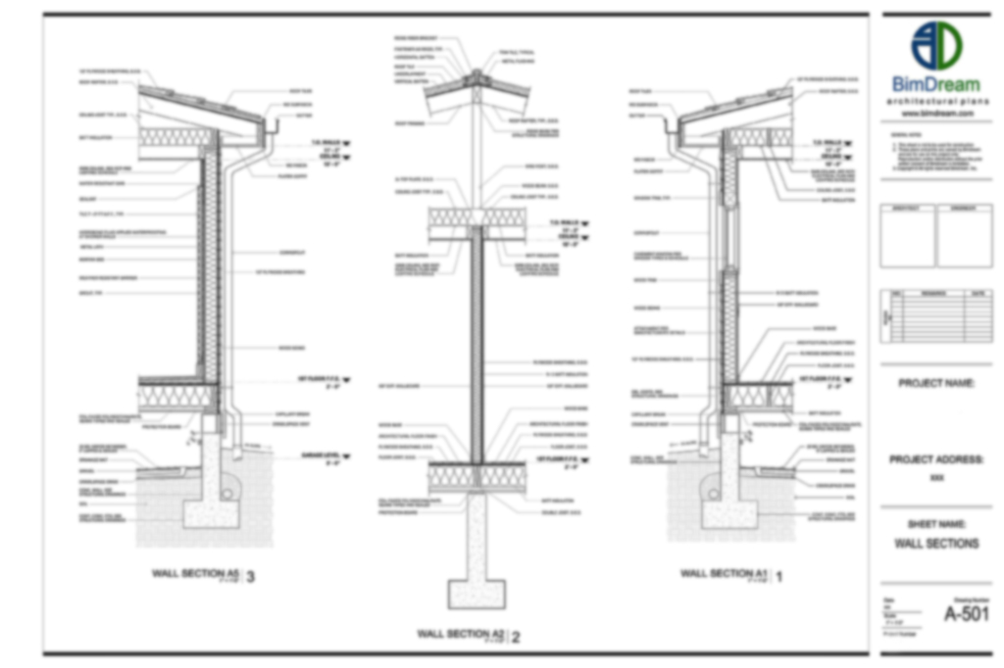
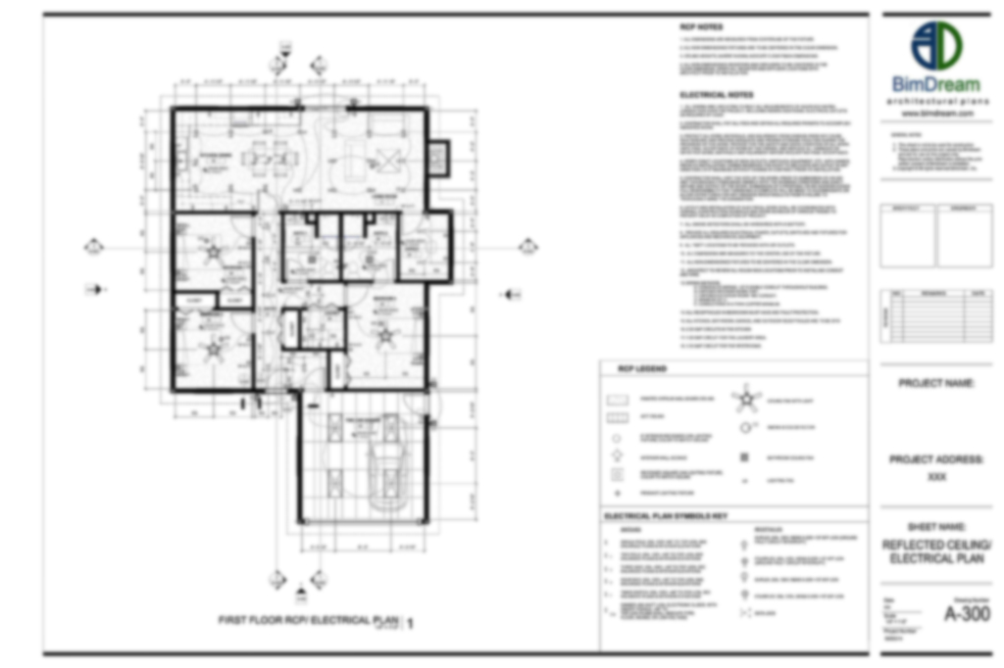
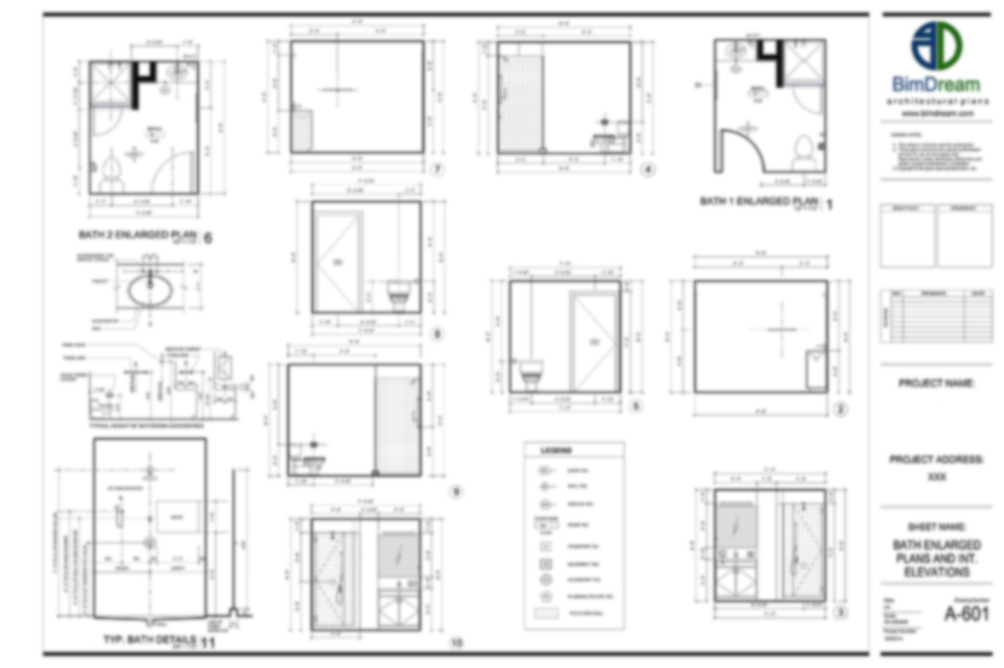
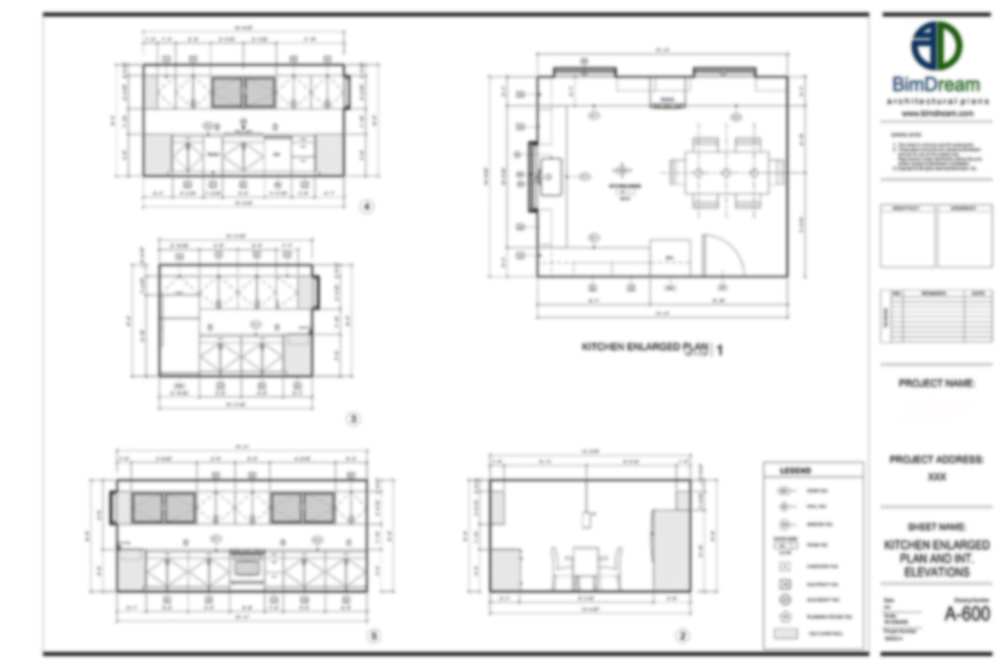
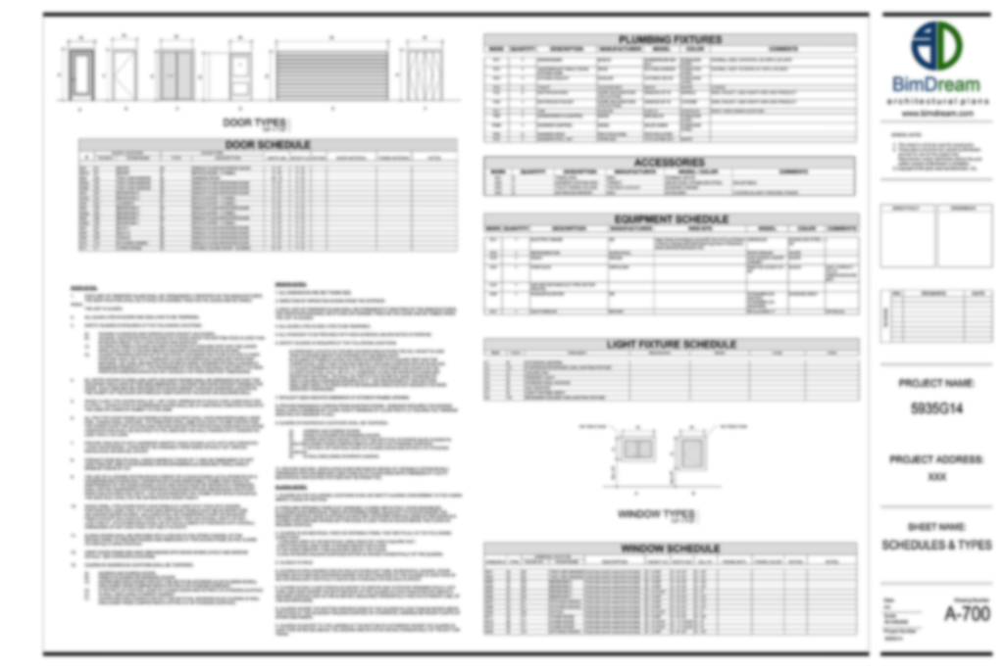
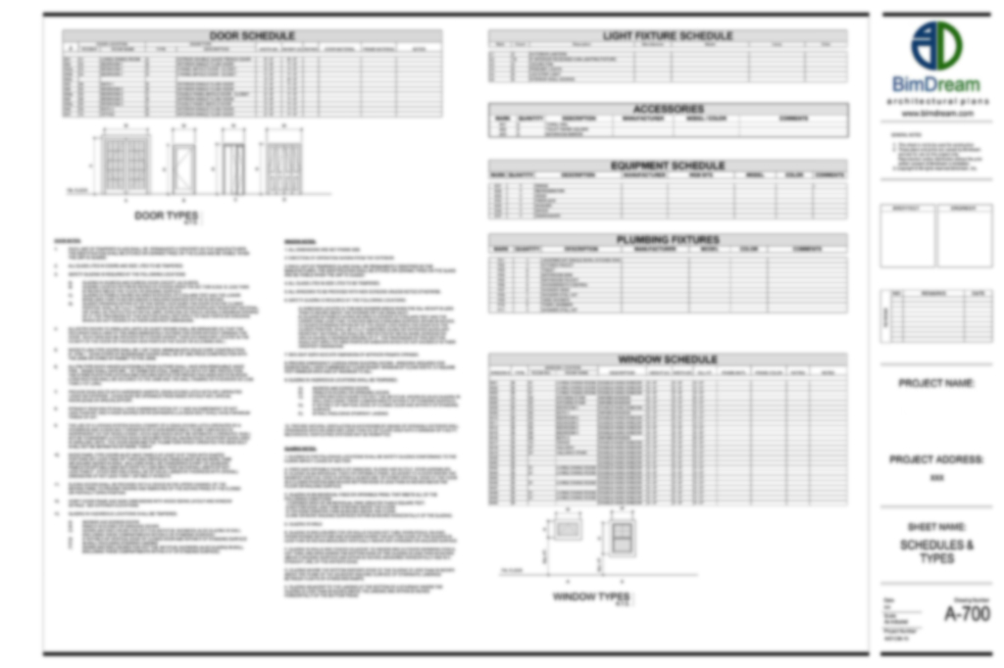
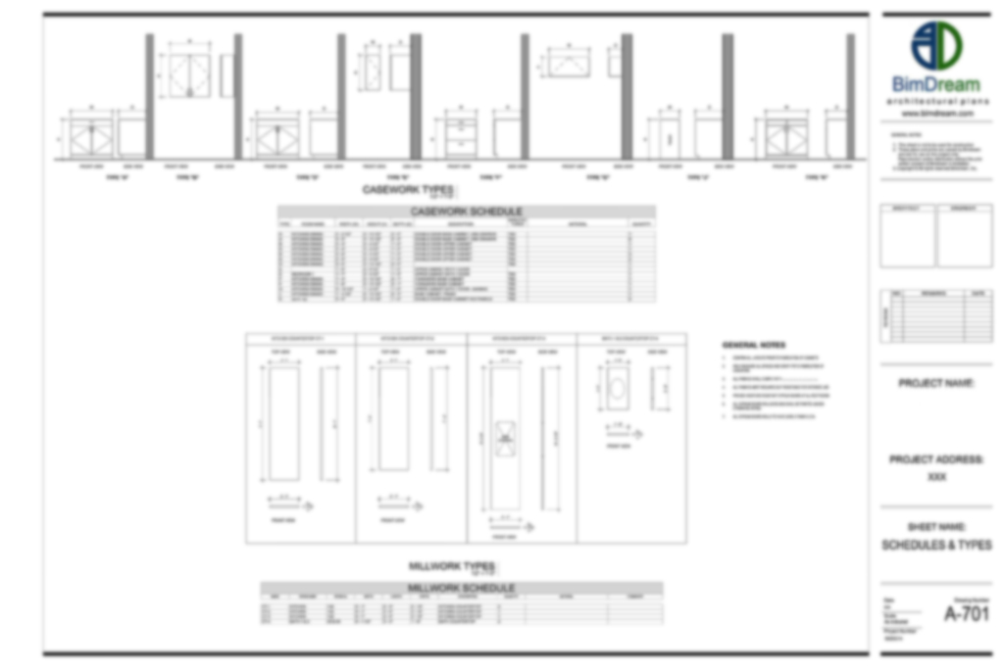
Construction PDF, Construction BIM Model or Construction CAD Model content:


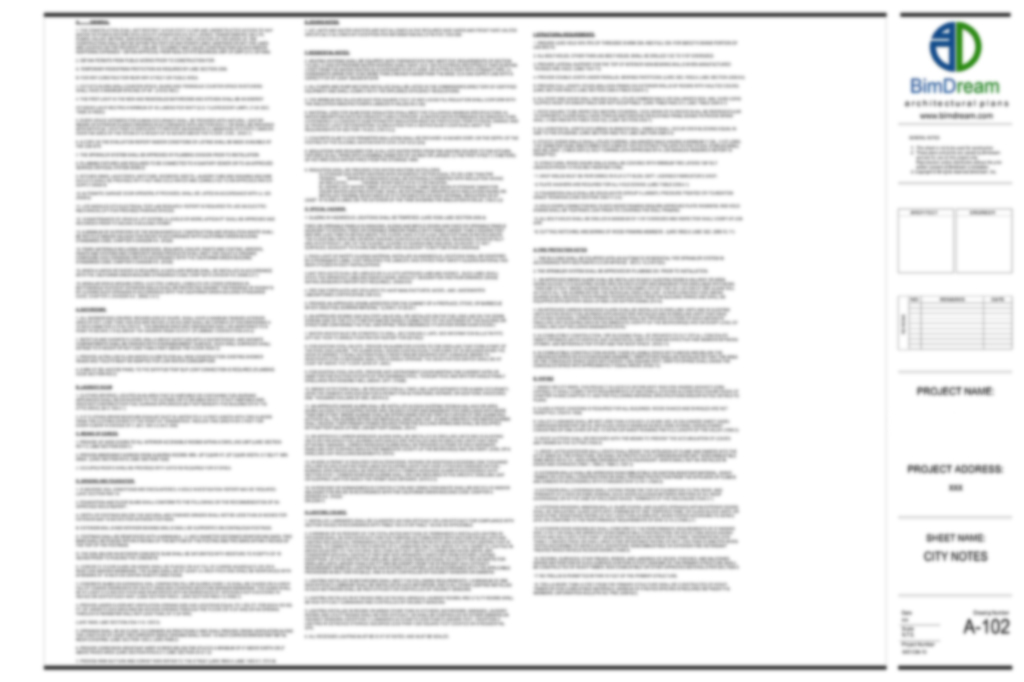
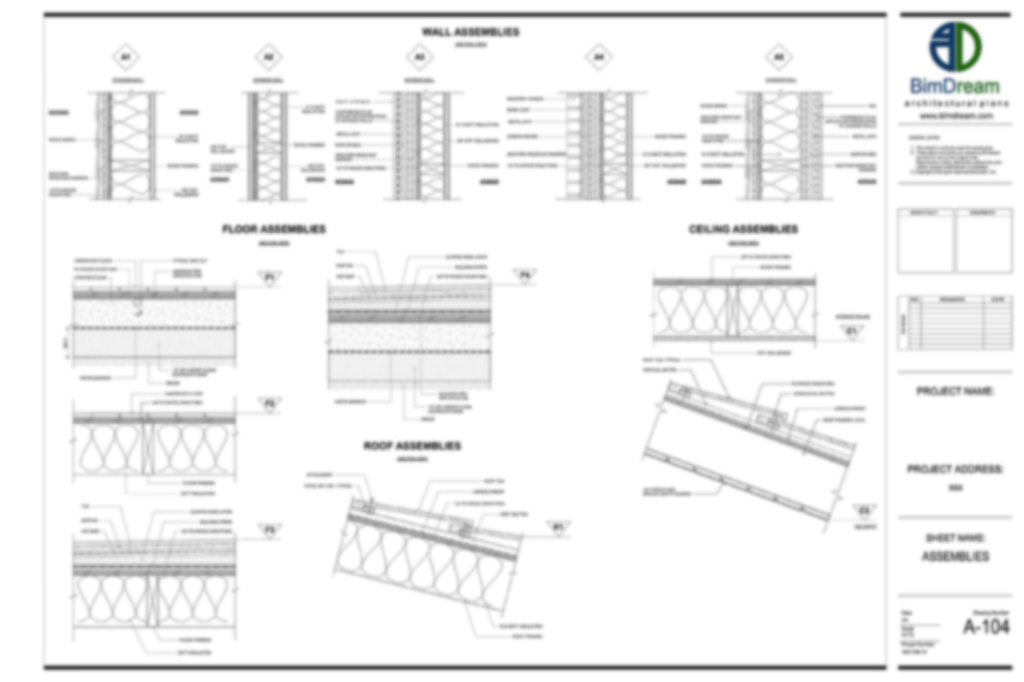
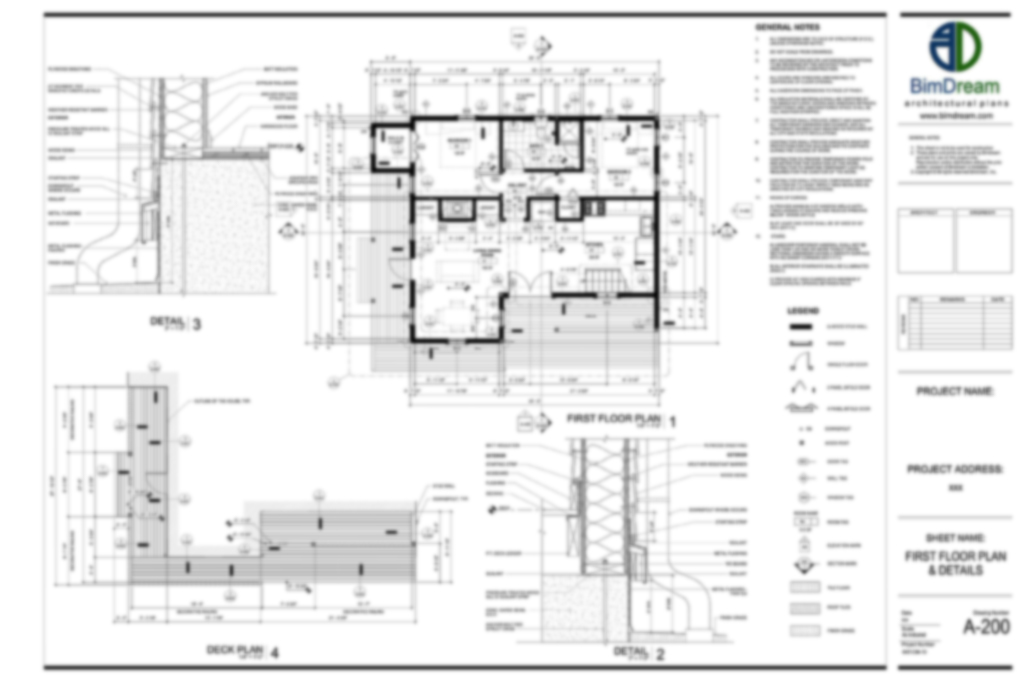
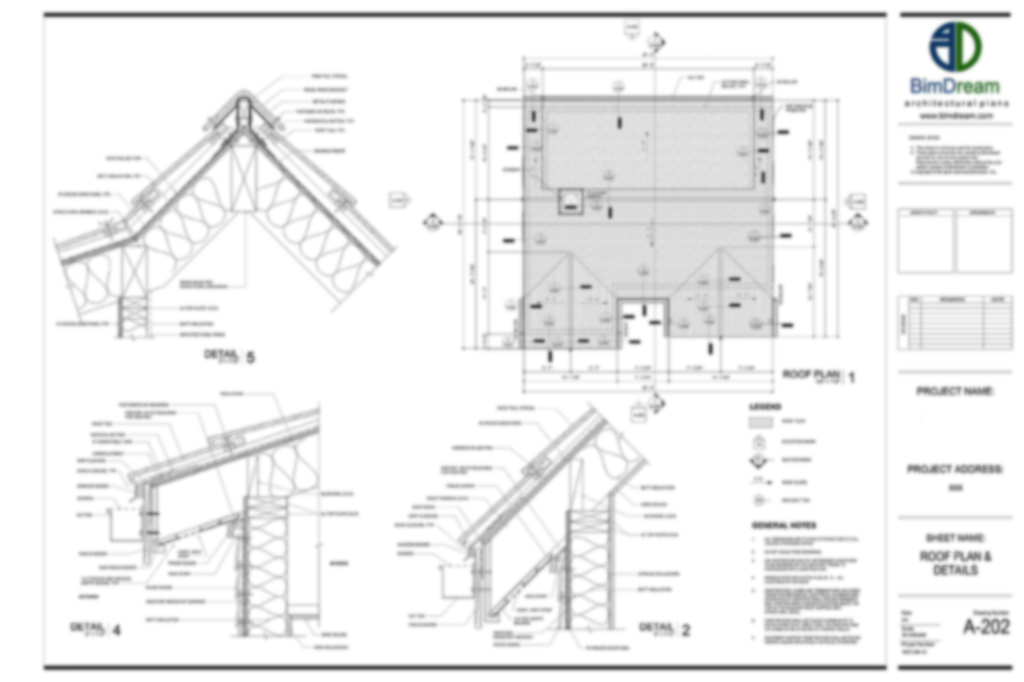

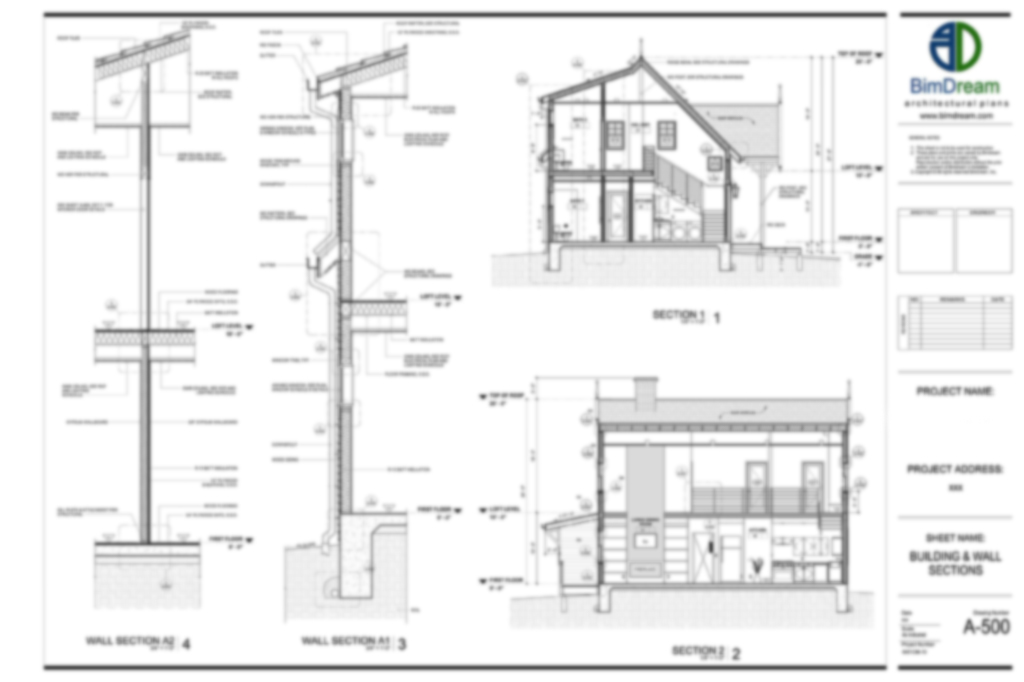
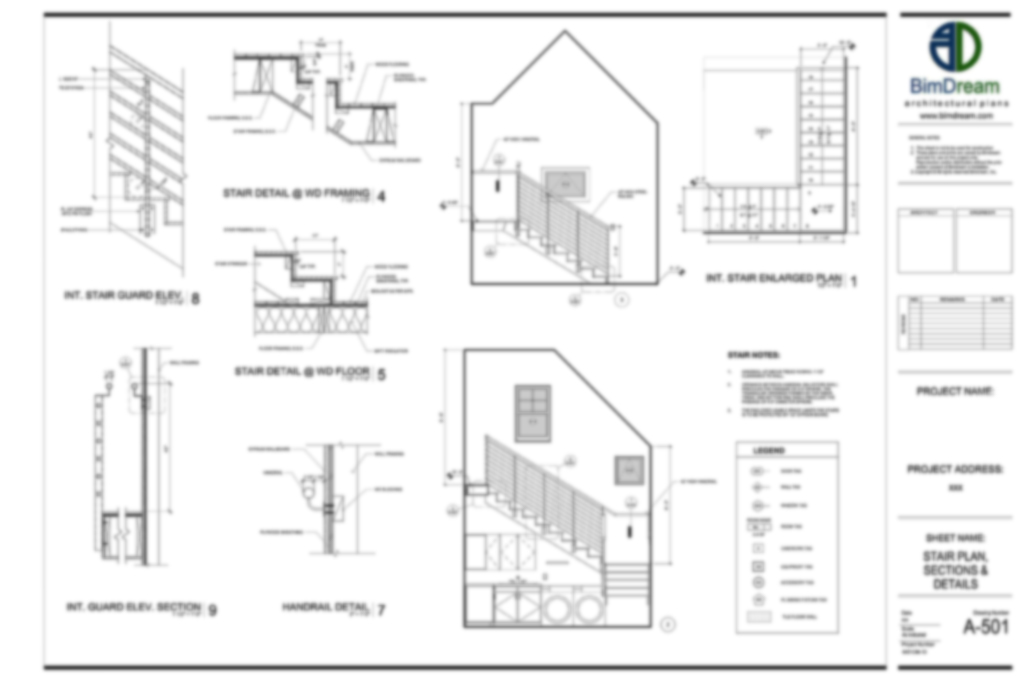






How will I receive my ordered products?
Electronic delivery: URL for downloading the files will be provided after completing the purchase and approving the payment. Normally approving the payment takes 1-3 minutes. Order the product, complete the payment, wait few minutes and then go to My Account > Orders or click here to view your order. Verify that your order status is completed and then click "VIEW" to open the order details and download the purchased product. As well you will receive the download URL on your email address when your payment is approved.
| ID | 3037T24 |
|---|---|
| File Version | Revit 2023, AutoCad 2018 |
| Floors | 2 |
| Bedrooms | 7 |
| Bathrooms | 5+ |
| Garages | 2 |
| Basement | NA |
| Total House Area | 5447 sq. ft |
| Main Structure | Wood |
| House Width | 100 ft |
| House Depth | 45 ft |
| House Height | 30 ft |
| Car Garages Area | 447 sq. ft |
| First Floor Area | 2459 sq. ft |
| Second Floor Area | 890 sq. ft |
| First Floor Ceiling Height | 9.5 ft |
| Second Floor Ceiling Height | 8 ft |
| Exterior Wall Structure | Wood Studs 2×6 |
| Exterior Wall Finish | Stucco |
| Primary Roof Pitch | 6/12 |
| Roof Structure | Wood Тrusses |
| Roof Finish | Roof Shingles |
| Region | North America |
| Units | Imperial |

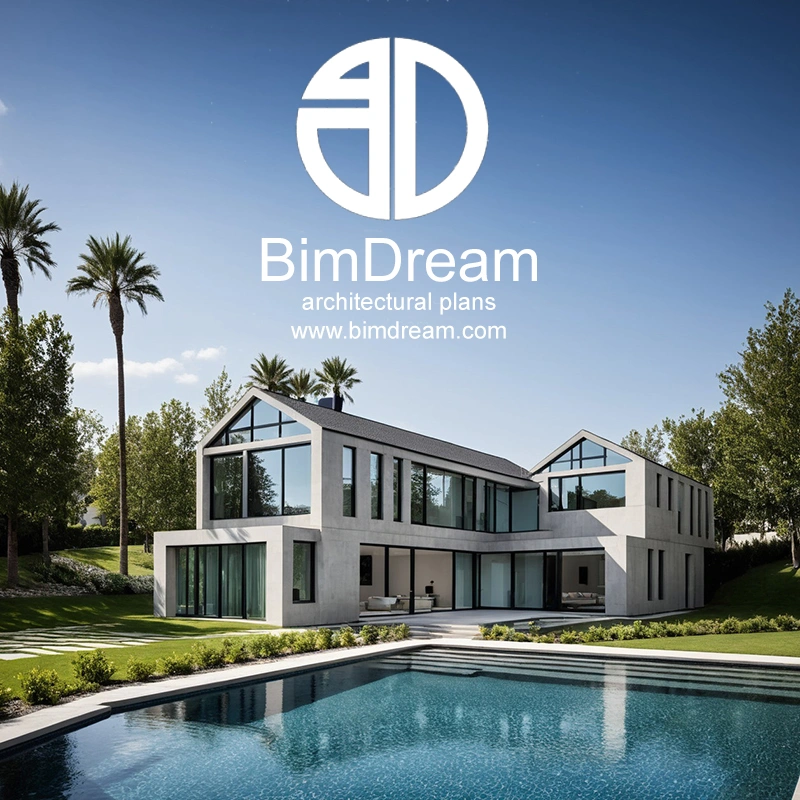
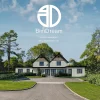
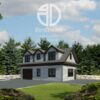


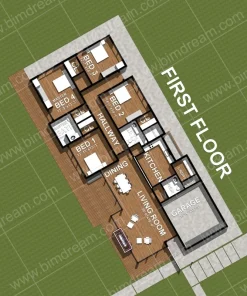
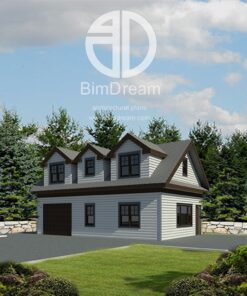

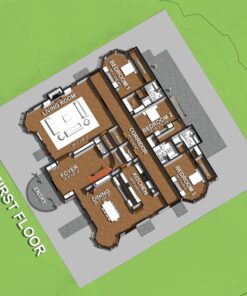
Reviews
There are no reviews yet.