House Plan 1935G14
From $329.00
Mediterranean House 1935G14
Introducing a Mediterranean House Plan that artfully blends style and functionality. With an open layout encompassing the living, dining, and kitchen areas, this design invites spacious living and seamless entertaining. Featuring three bedrooms and two well-appointed bathrooms, it ensures comfort and convenience. A dedicated laundry, a home office area, and a two-car garage add practicality to this easy-to-build, functional dwelling.
Mediterranean House Plan 1935G14
If you’re seeking an economical and stylish design for a narrow lot, consider the Mediterranean House Plan 1935G14. This compact yet charming home is tailored for smaller plots, making it a perfect choice for space-efficient living.
The exterior design is a visual delight, featuring trims around arched windows and stucco accents that evoke Mediterranean architecture’s classic charm. This carefully crafted façade sets the tone for the interior’s thoughtful design.
Stepping inside, you’ll be greeted by an open layout that seamlessly connects the living room, kitchen, and dining area. Despite its modest footprint, this design creates an expansive ambiance filled with natural light streaming through large arched windows. The living space, though compact, offers a sense of openness and room to relax.
The Mediterranean House Plan 1935G14 also emphasizes outdoor living. The rear patio serves as a tranquil retreat, perfect for unwinding and enjoying conversations with friends and family. It’s an ideal spot to savor the surroundings while basking in the Mediterranean sunshine.
Inside, the plan is designed to accommodate your needs thoughtfully. It includes three bedrooms, two bathrooms, a home office, and a laundry room, ensuring functionality and comfort. This combination of spaces provides ample room for everyday living and work, making it a practical choice.
Additionally, this beautiful plan includes a two-car garage at the front of the house, adding to its practicality. The garage offers secure parking and additional storage, contributing to the home’s overall efficiency.
In summary, the Mediterranean House Plan 1935G14 is an attractive option for those seeking an affordable, cozy, and space-efficient Mediterranean-style home. It perfectly blends style and functionality, making it a practical choice for narrow lots.
What is NOT included: What is NOT included:What is included in each Set option?
Initial PDF, Initial BIM Set or Initial CAD Set content:
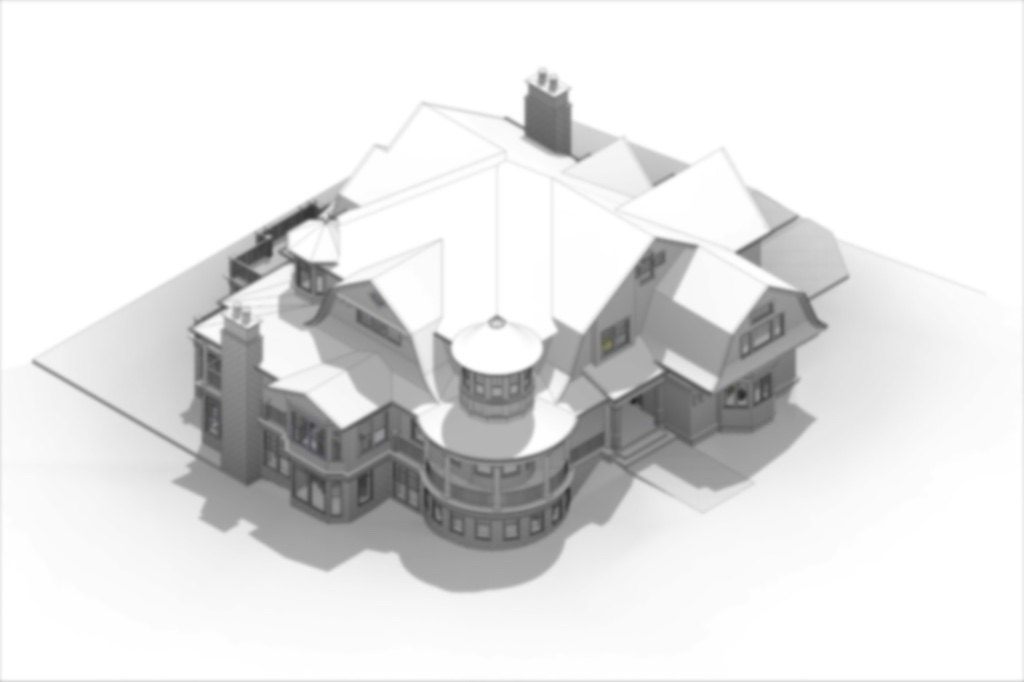
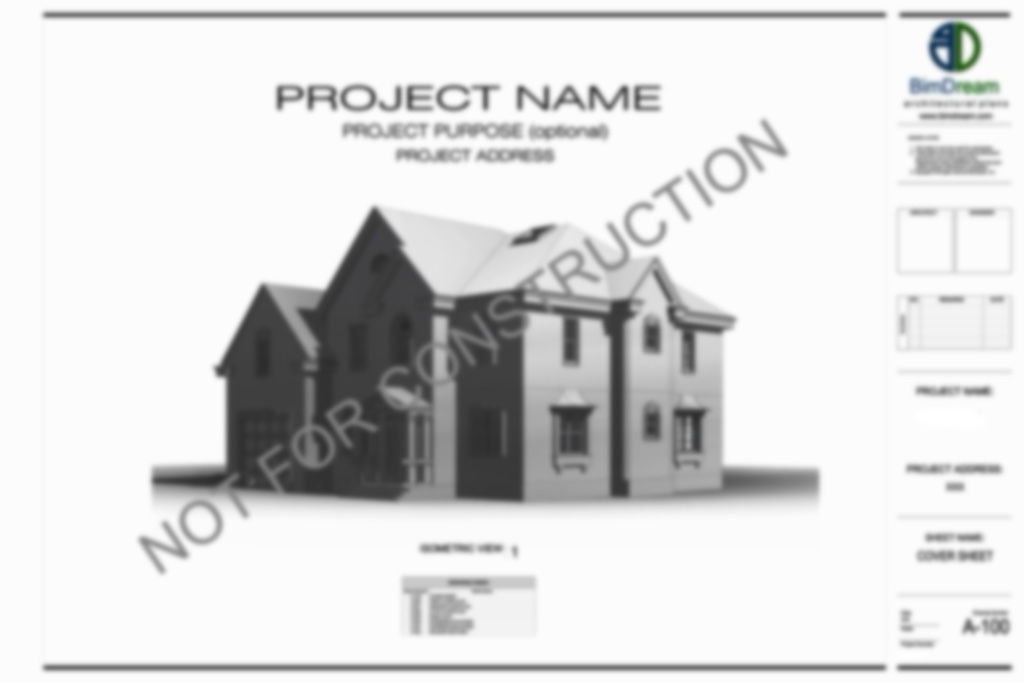
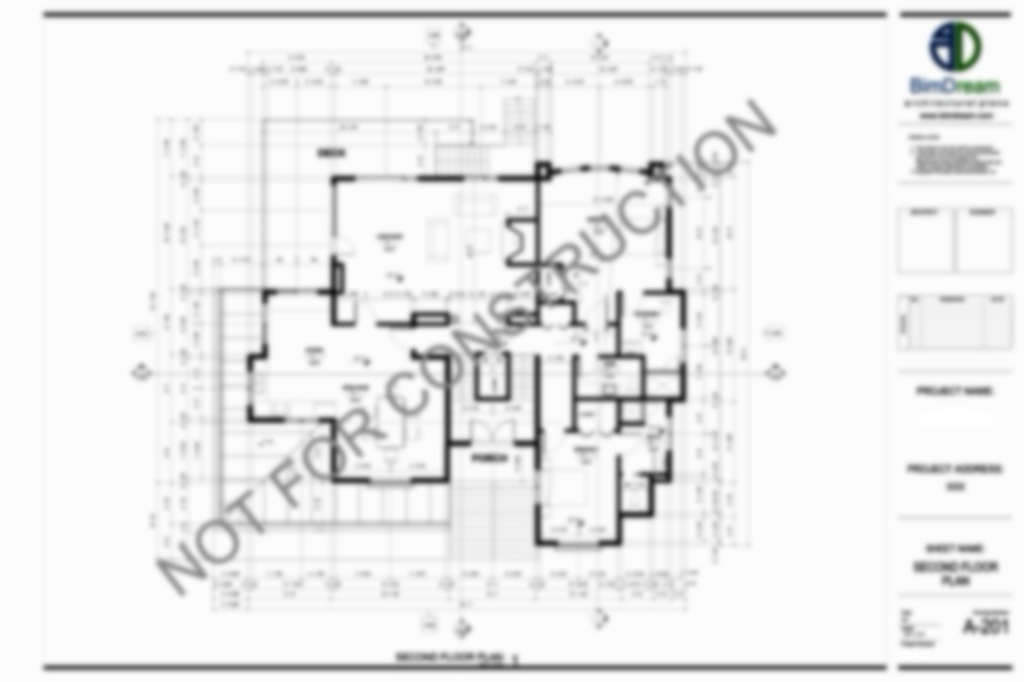
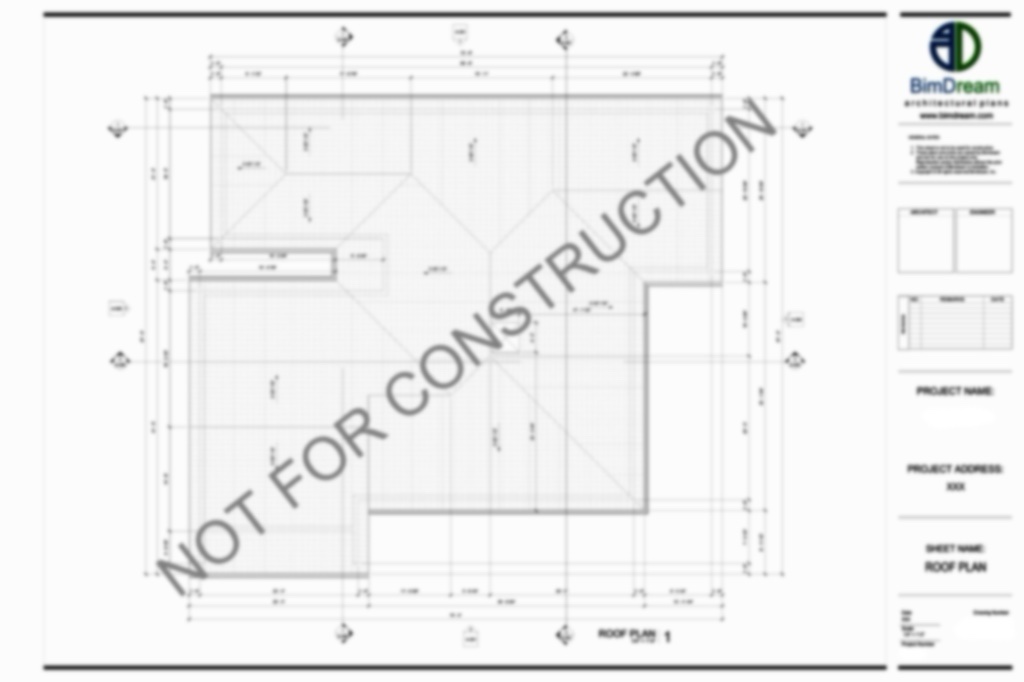
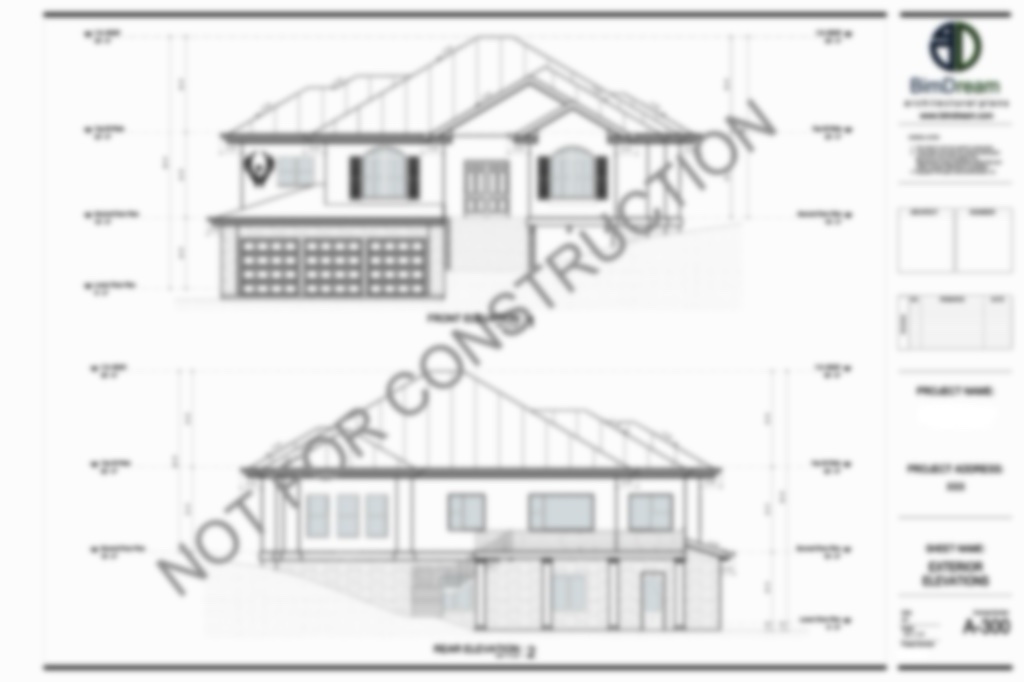
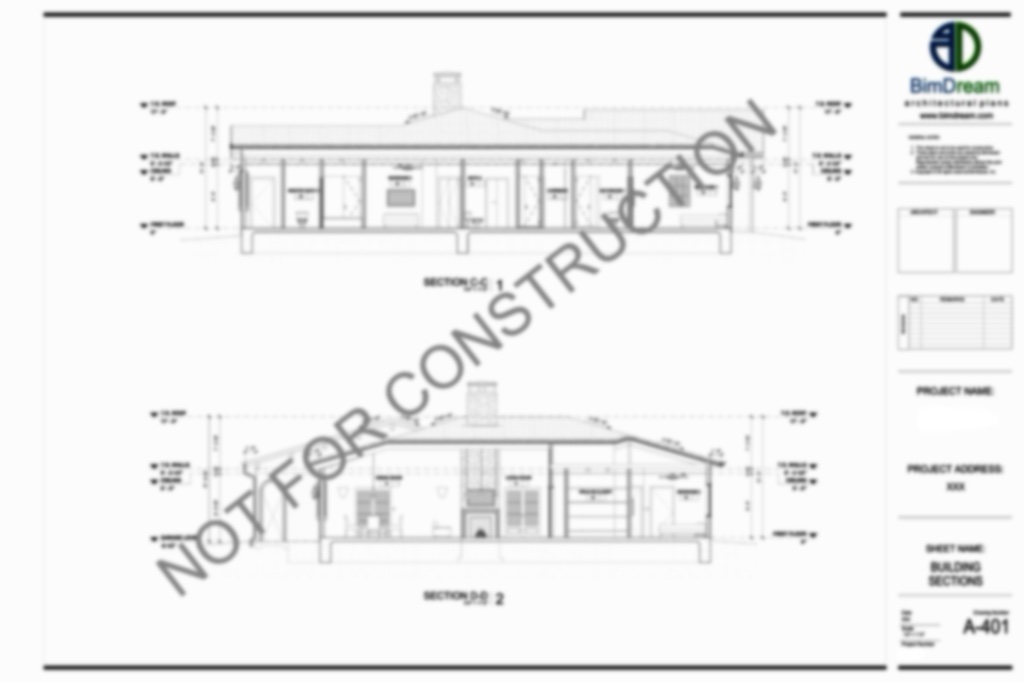
Planning PDF, Planning BIM Set or Planning CAD Set content:

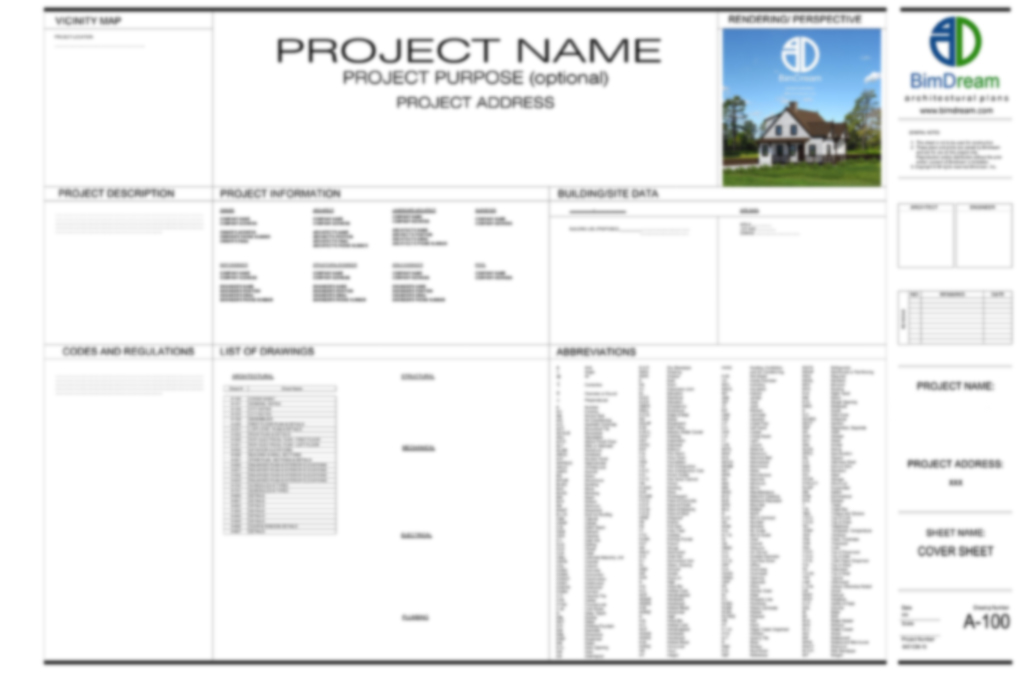
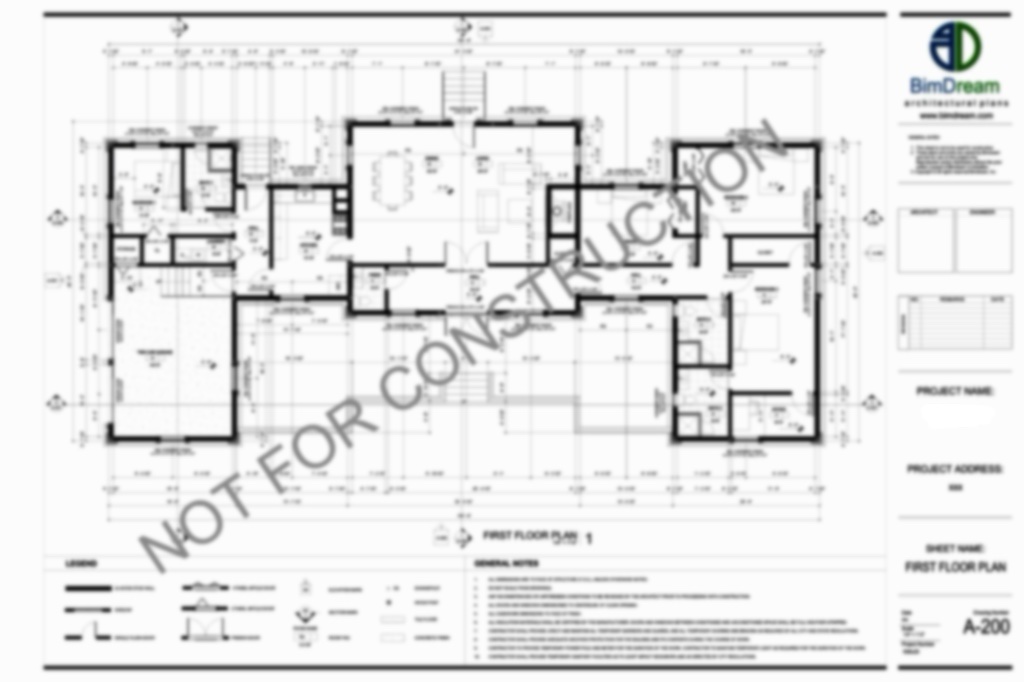
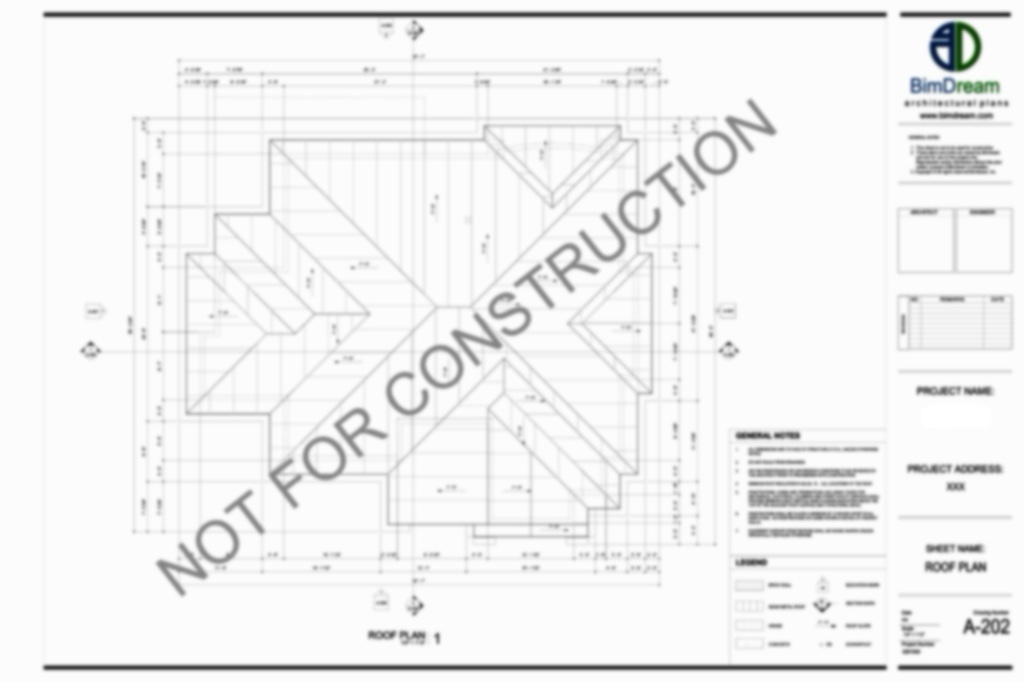
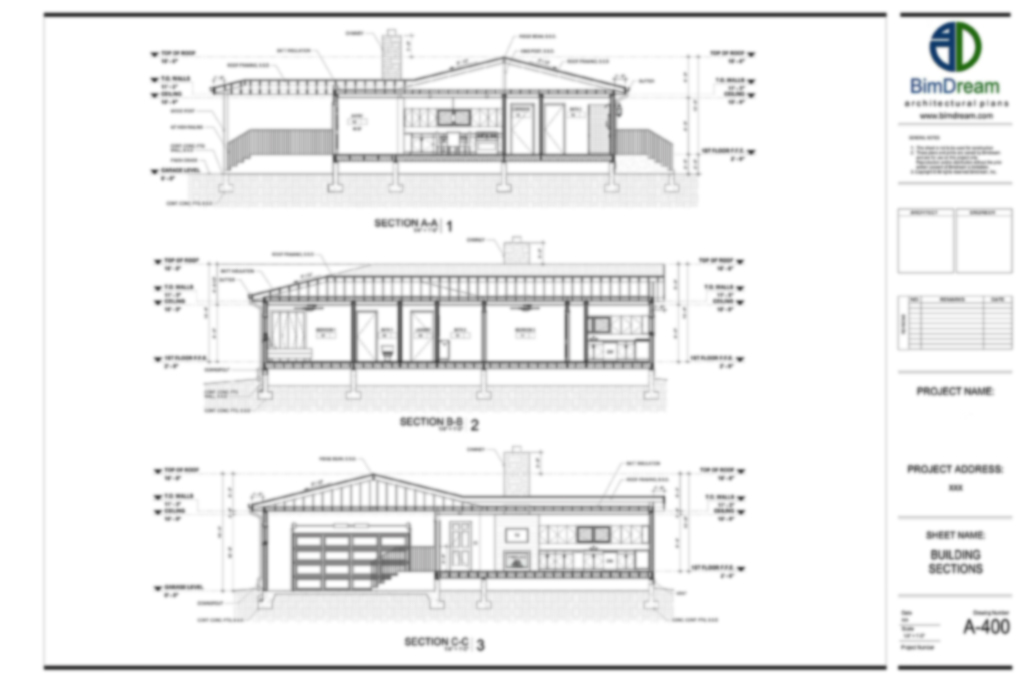
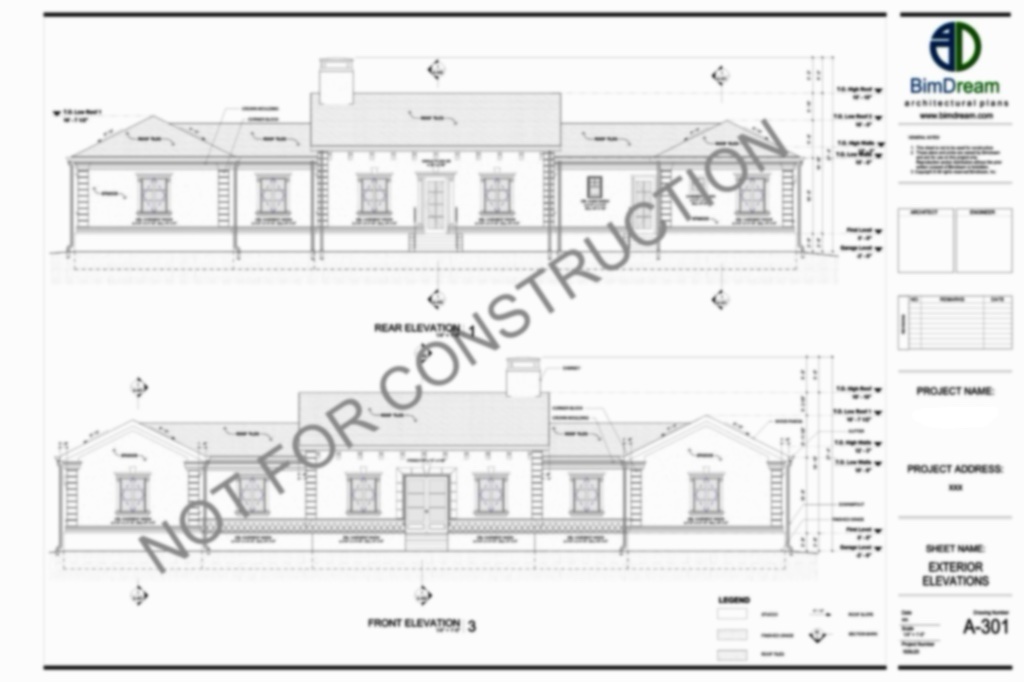
Design PDF, Design BIM Model or Design CAD Model content:

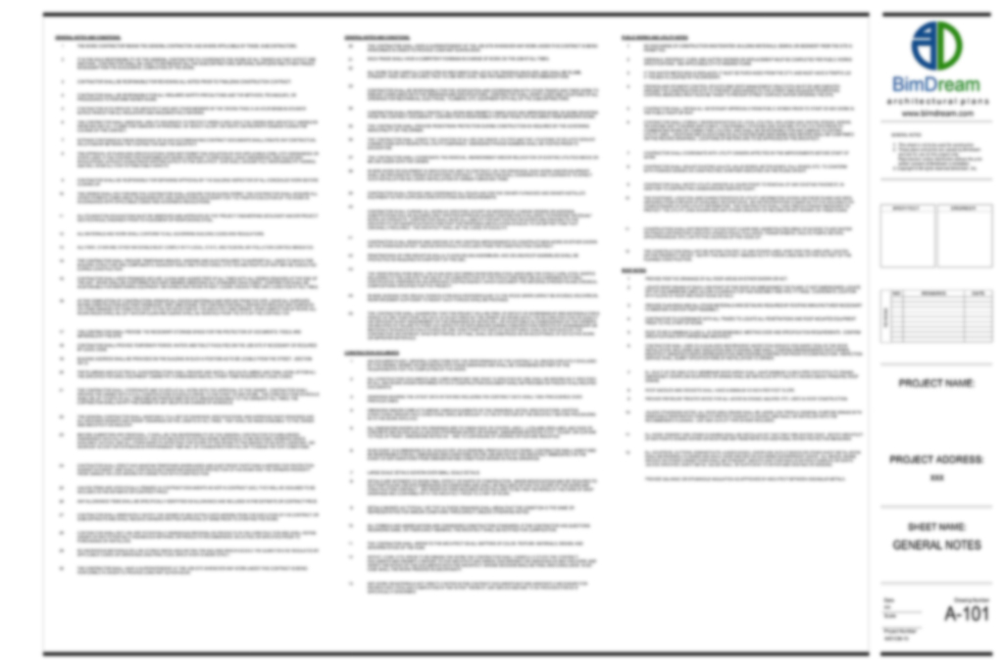
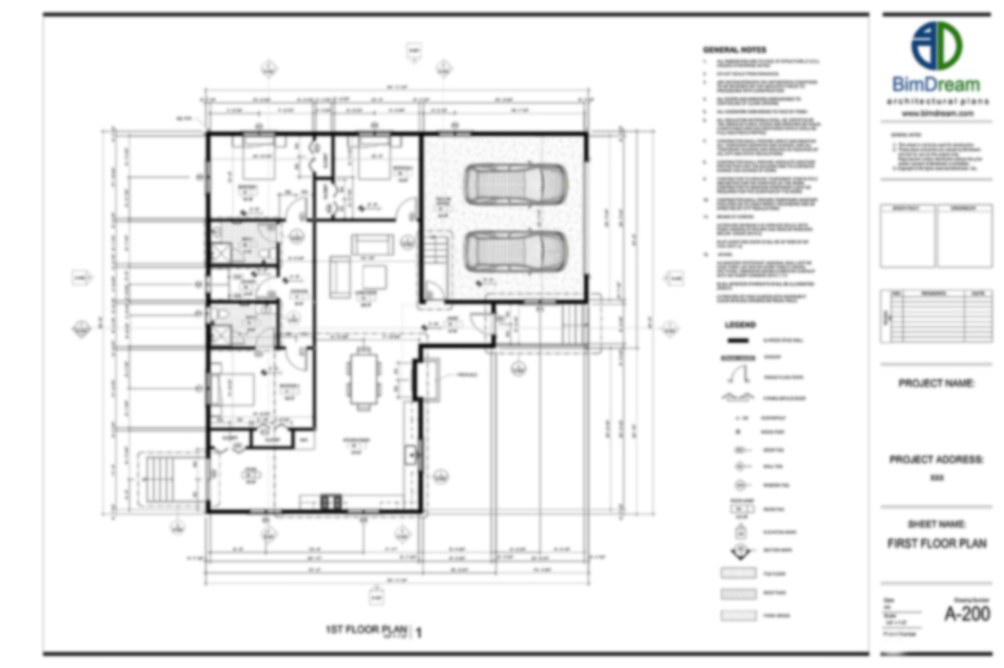
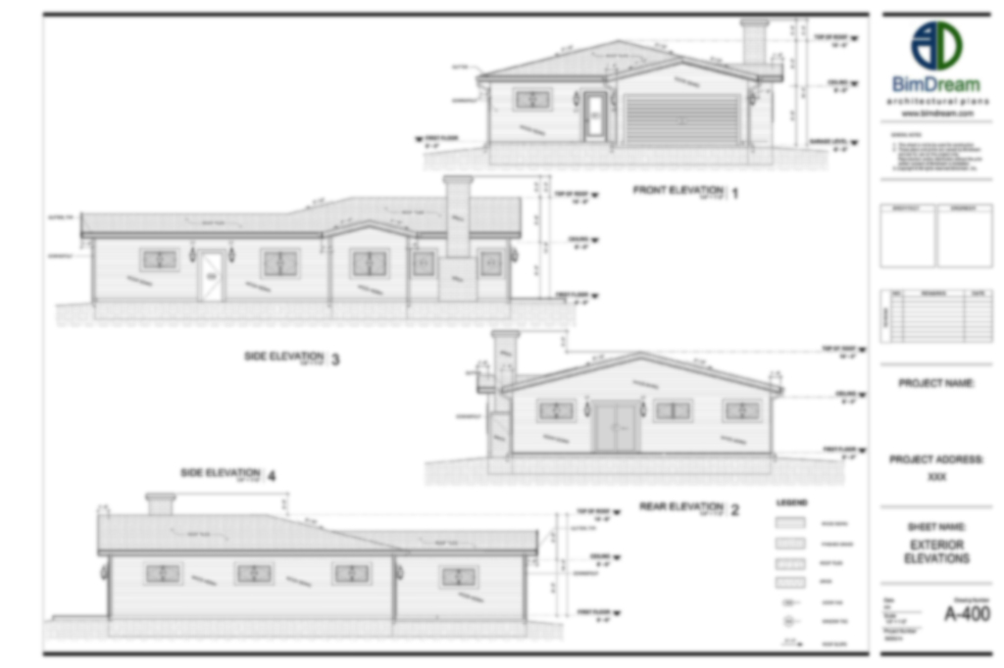

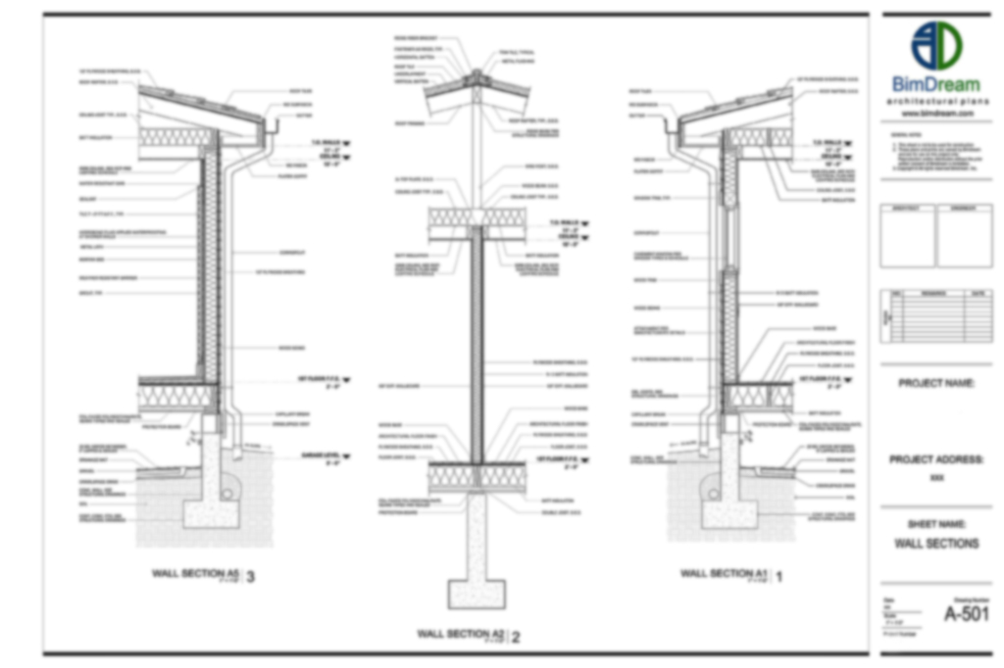
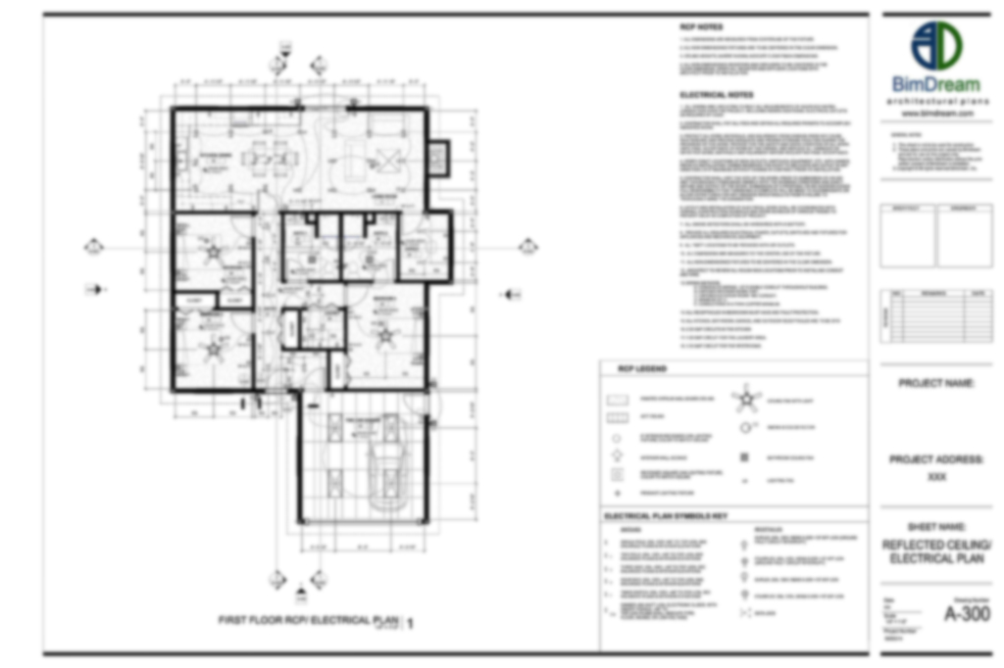
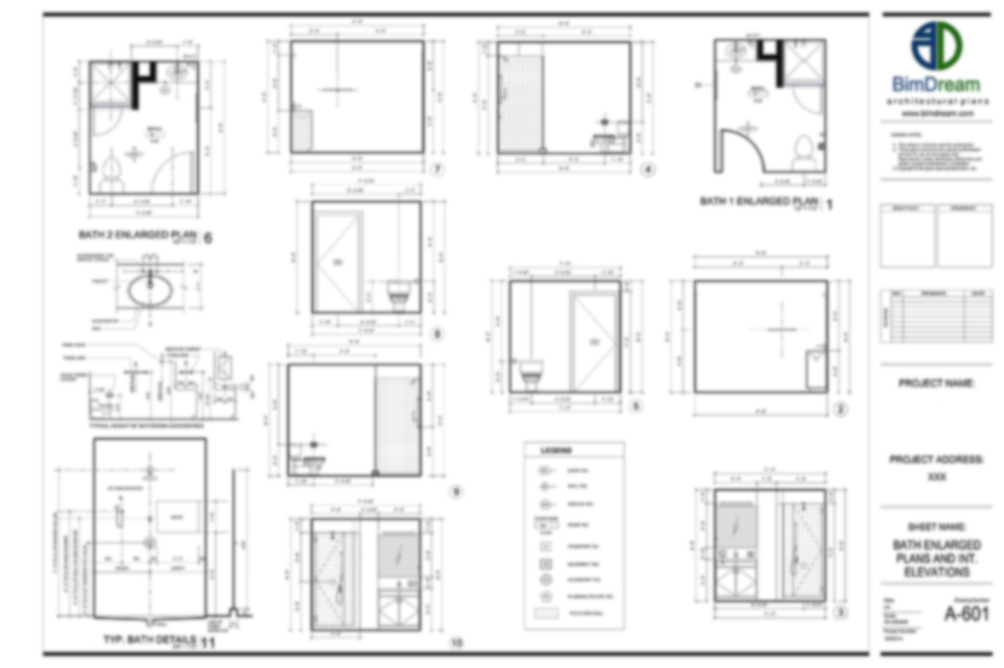
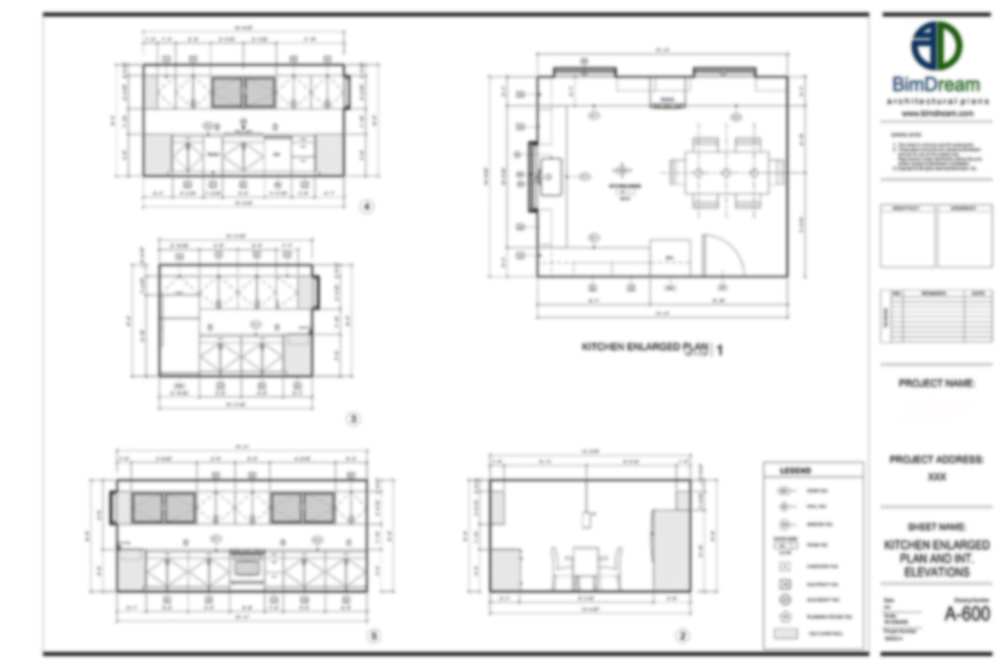
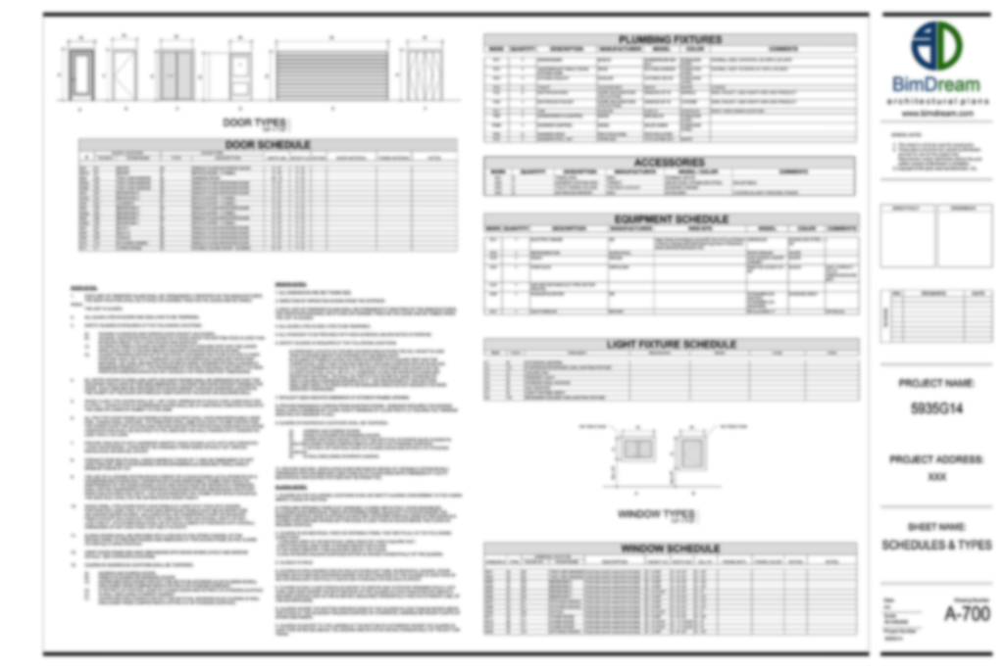
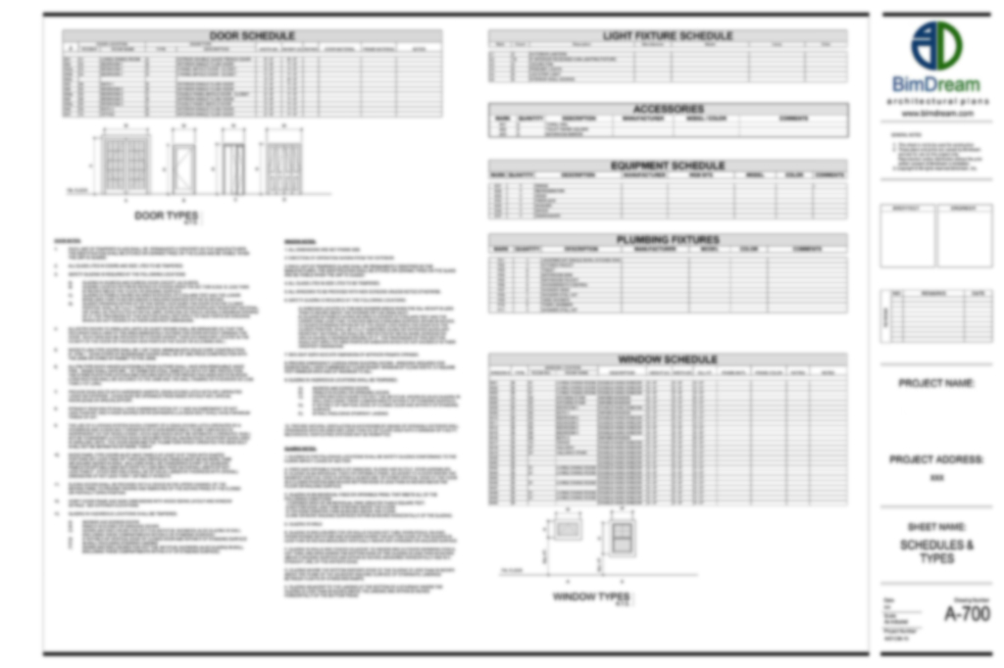
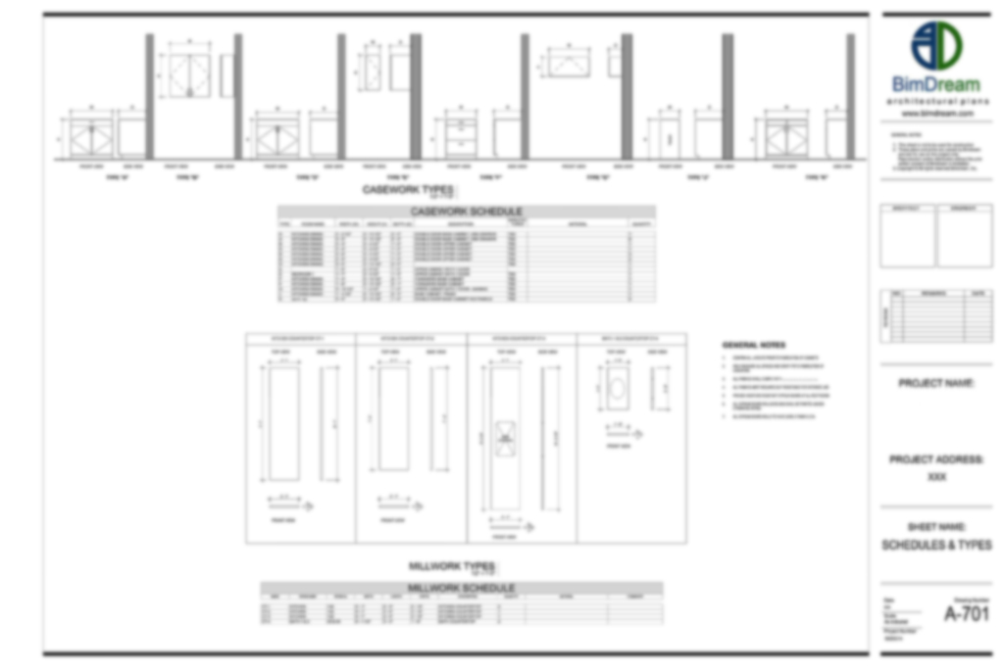
Construction PDF, Construction BIM Model or Construction CAD Model content:


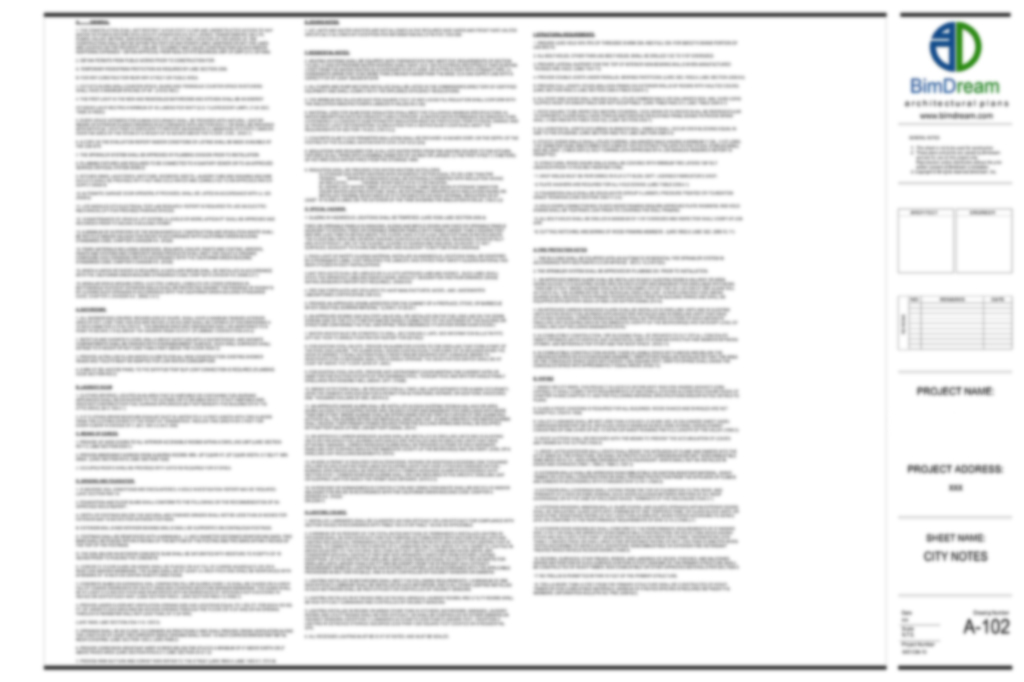
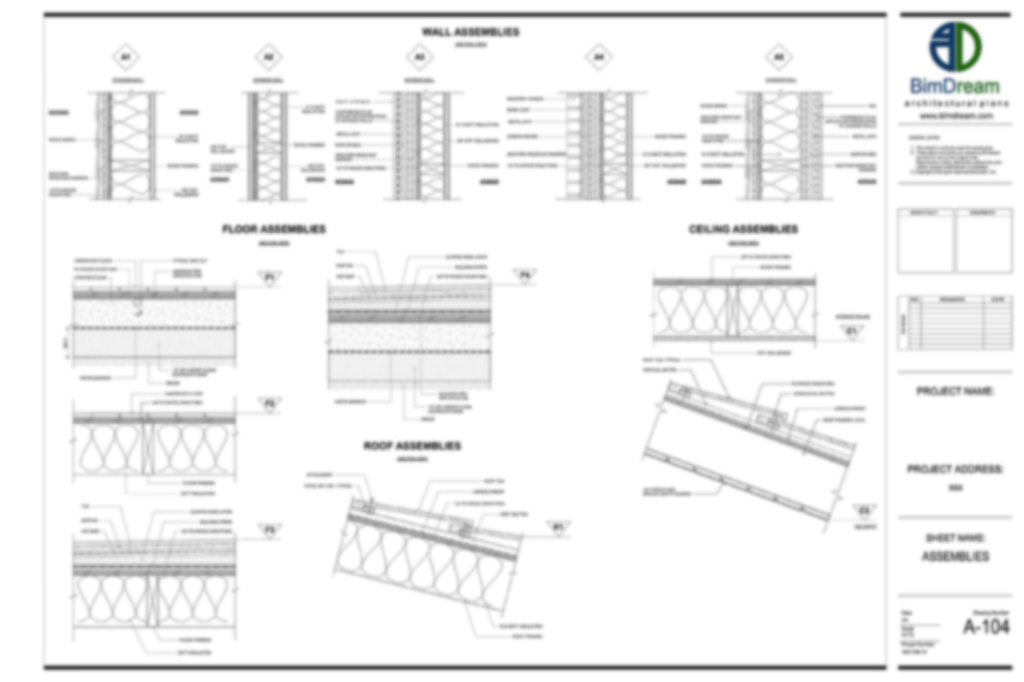
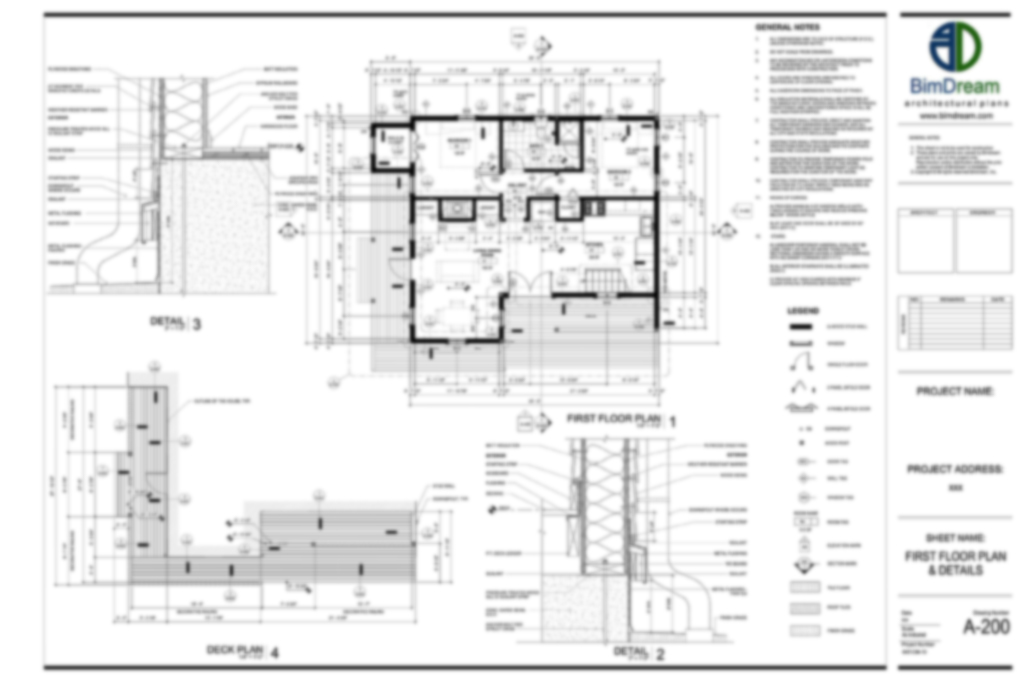
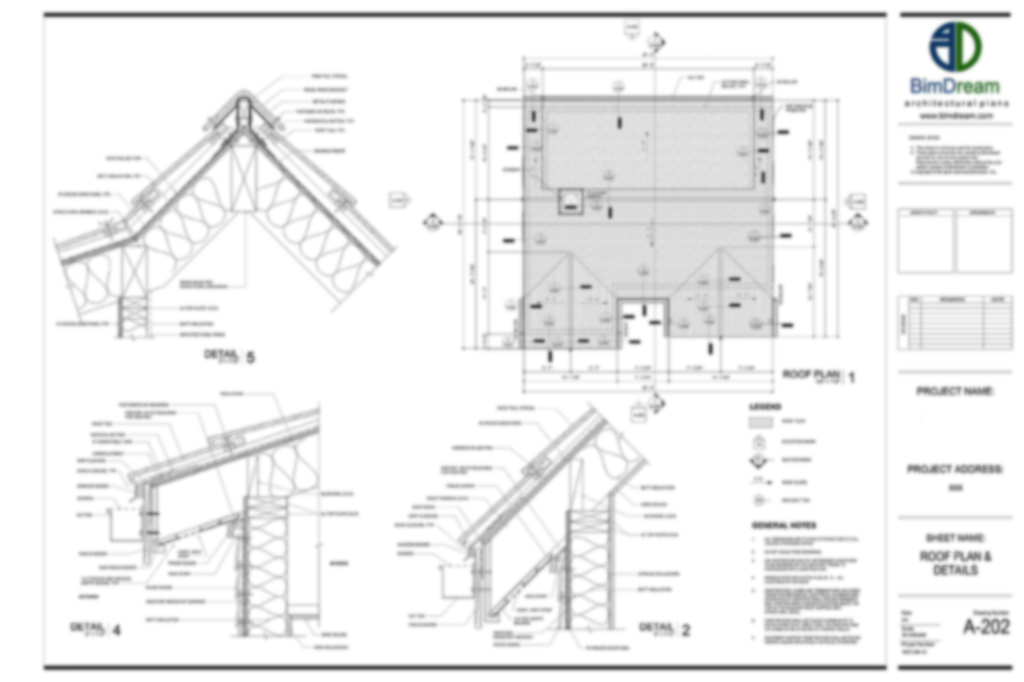

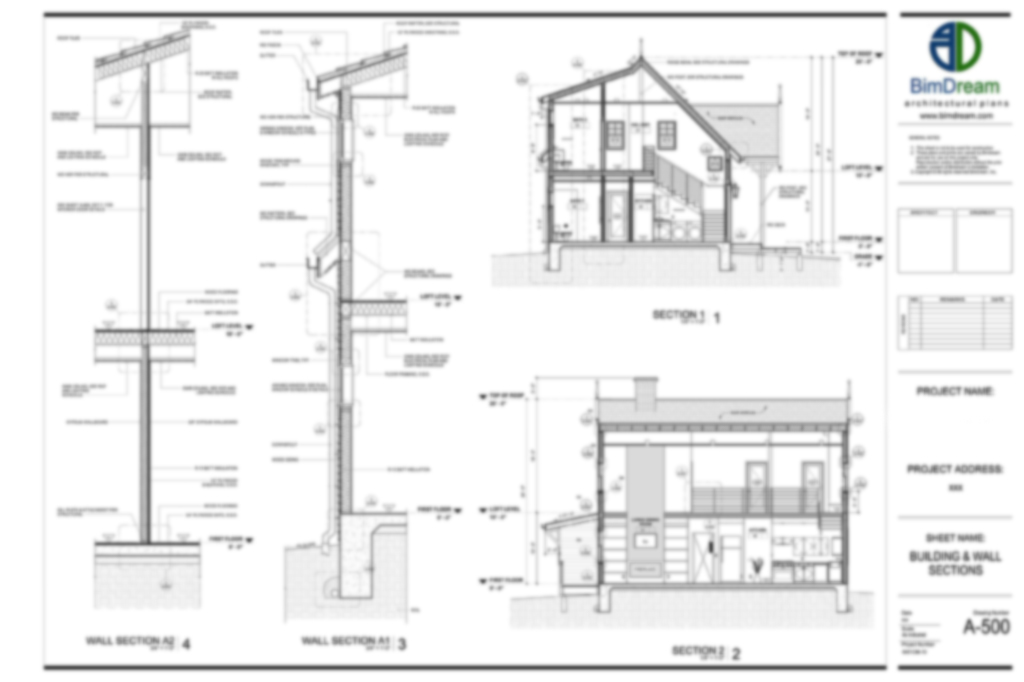
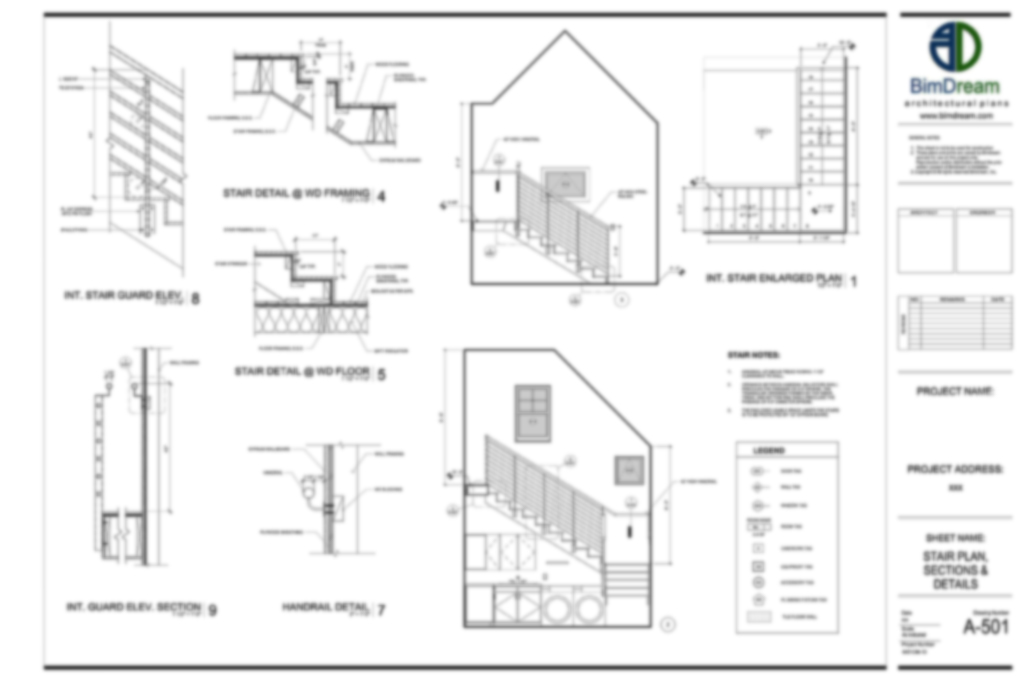






How will I receive my ordered products?
Electronic delivery: URL for downloading the files will be provided after completing the purchase and approving the payment. Normally approving the payment takes 1-3 minutes. Order the product, complete the payment, wait few minutes and then go to My Account > Orders or click here to view your order. Verify that your order status is completed and then click "VIEW" to open the order details and download the purchased product. As well you will receive the download URL on your email address when your payment is approved.
| ID | 1935G14 |
|---|---|
| File Version | Revit 2023, AutoCad 2018 |
| Bedrooms | 3 |
| Bathrooms | 2 |
| Garages | 2 |
| Basement | NA |
| Total House Area | 1665 sq. ft |
| Floors | 1 |
| Main Structure | Wood |
| House Depth | 60 ft |
| House Width | 42 ft |
| House Height | 15 ft |
| First Floor Area | 1665 sq. ft |
| First Floor Ceiling Height | 8 ft |
| Car Garages Area | 411 sq. ft |
| Exterior Wall Structure | 2×6 |
| Exterior Wall Finish | Stucco |
| Primary Roof Pitch | 3"/12" |
| Roof Structure | Wood Framing |
| Roof Finish | Roof Shingles |
| Region | North America |
| Discipline | Architectural |
| Units | Imperial |
| Font | Arial |

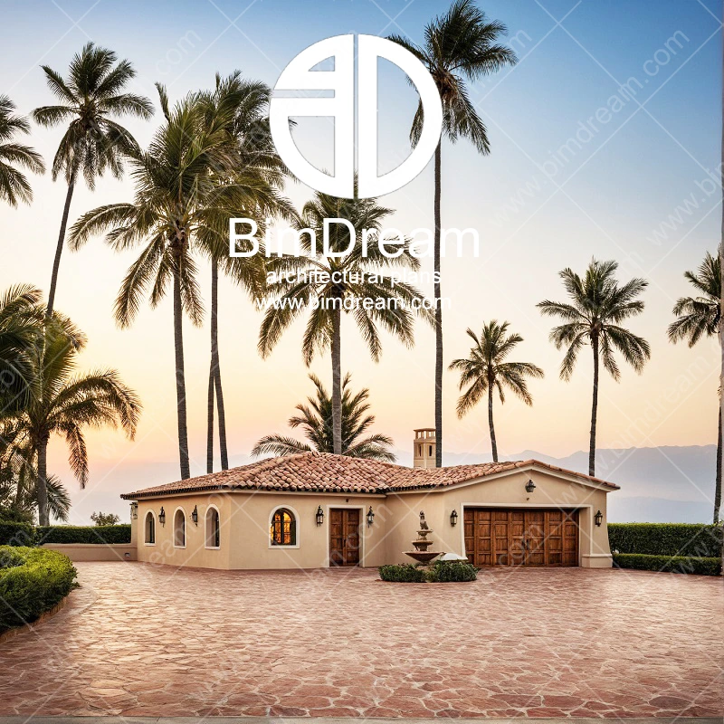
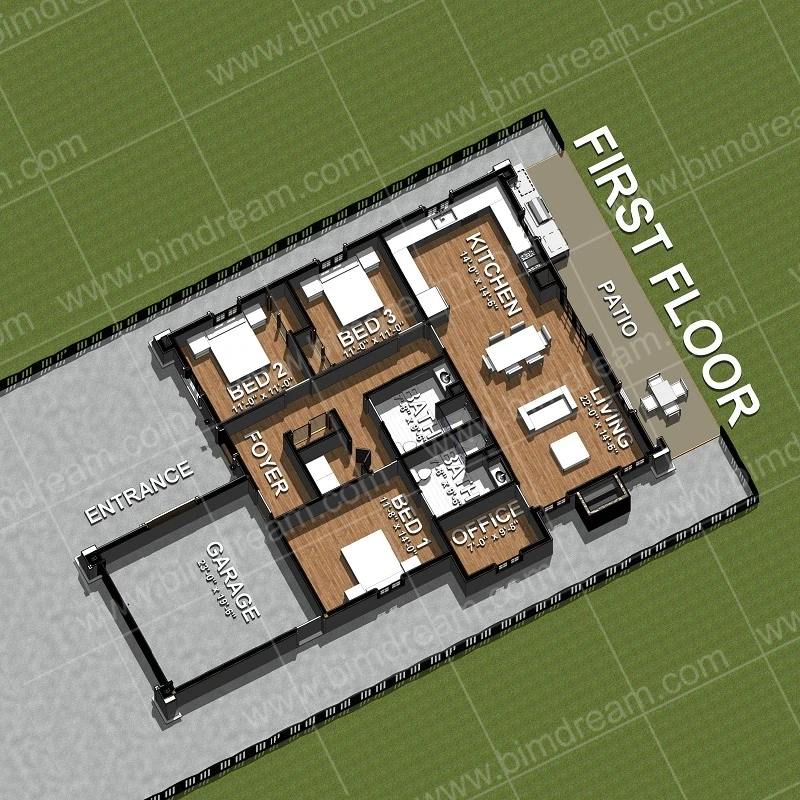
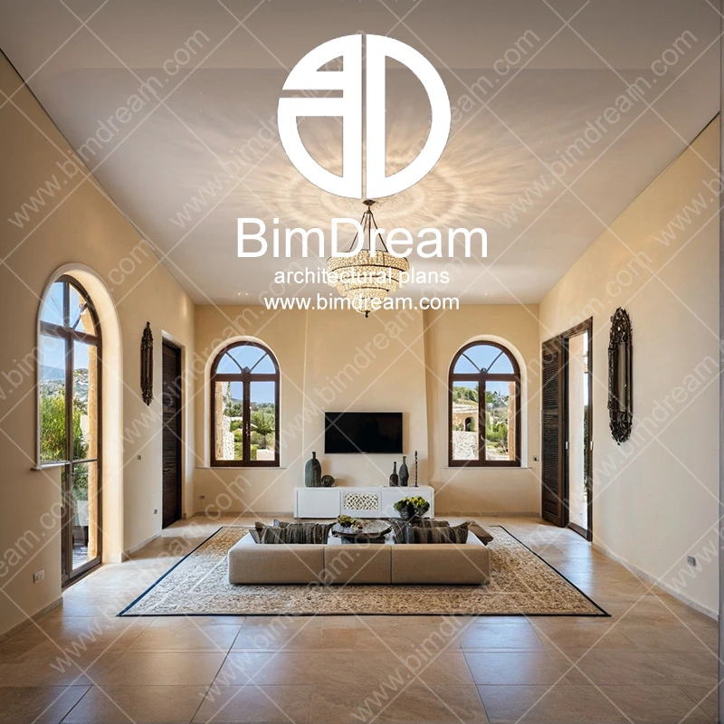
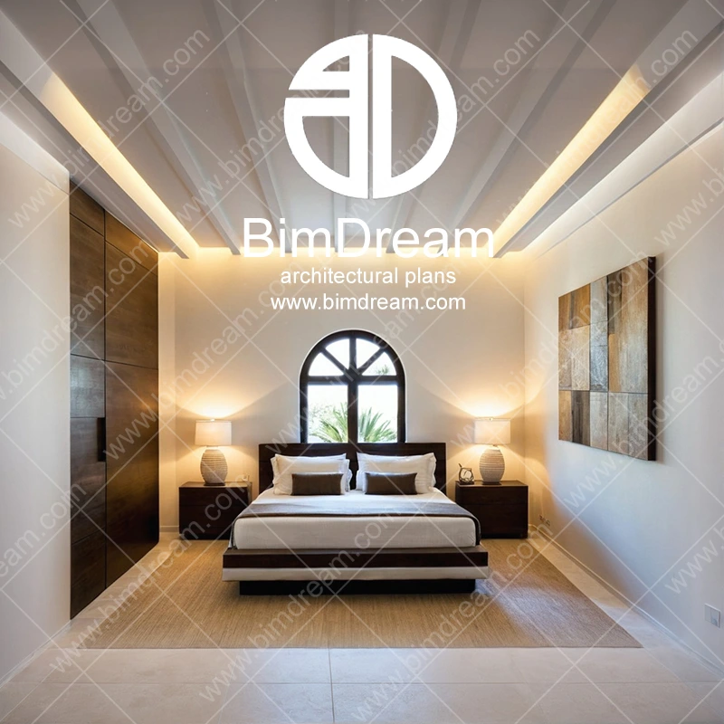
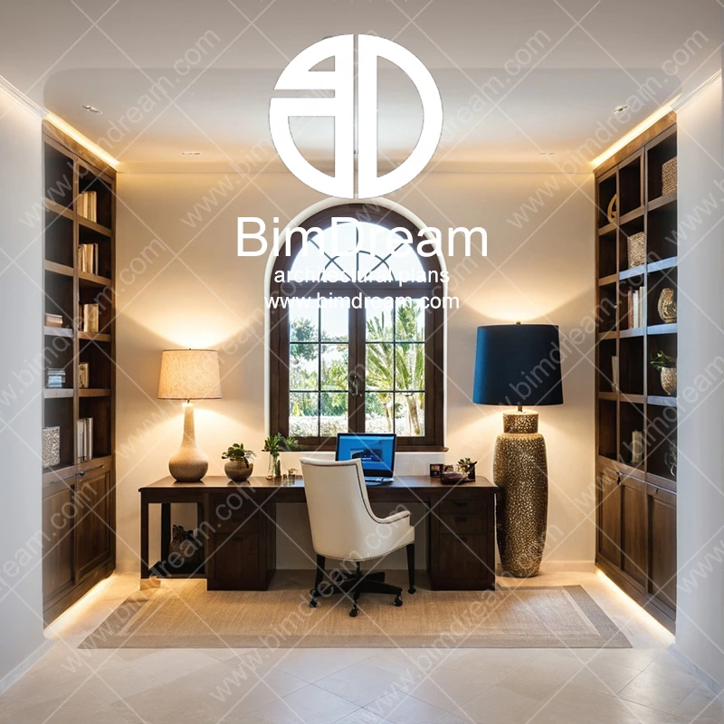
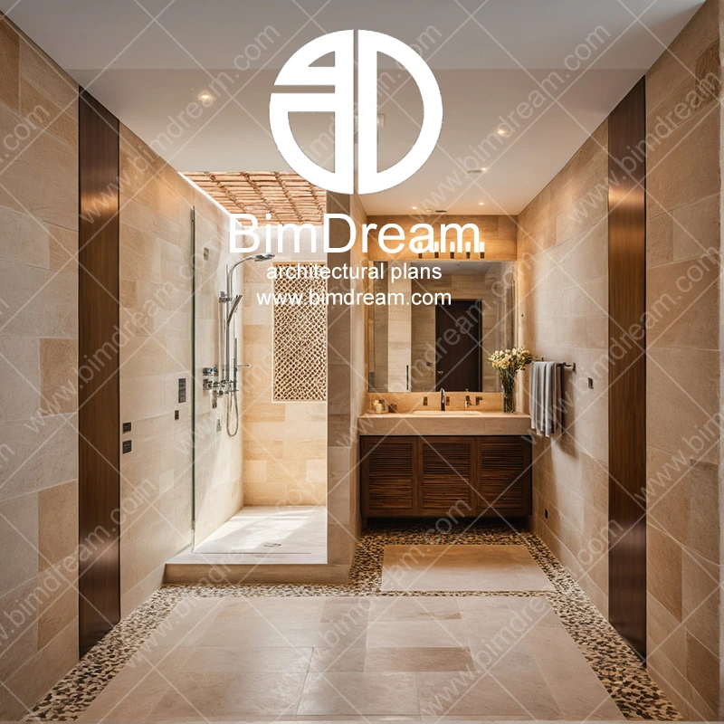
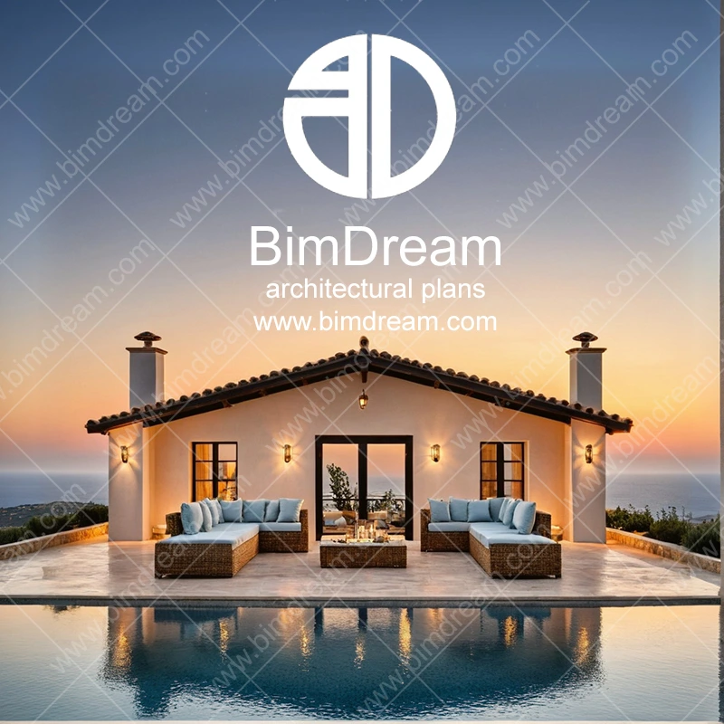
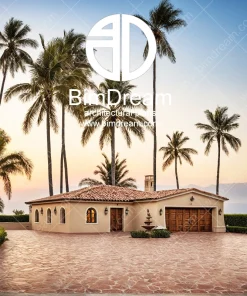
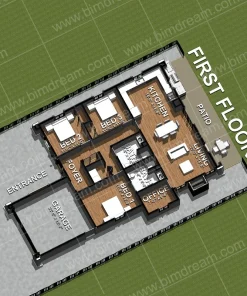
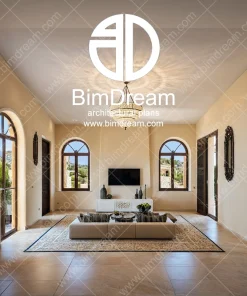
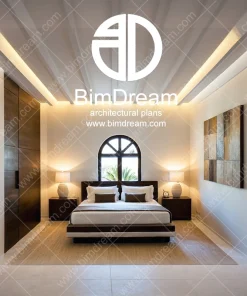
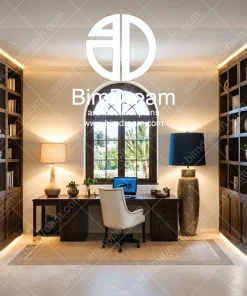
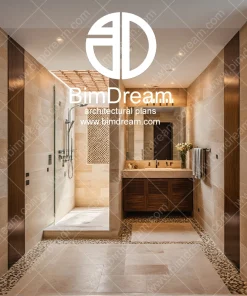
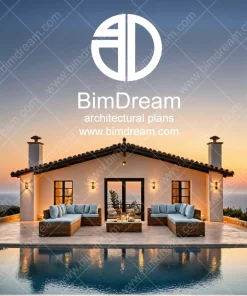


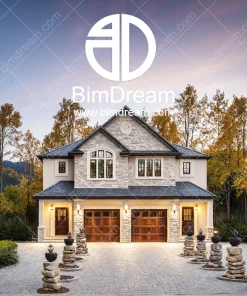


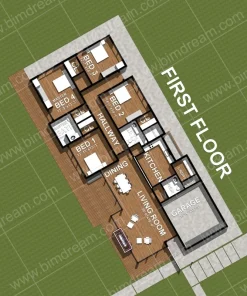
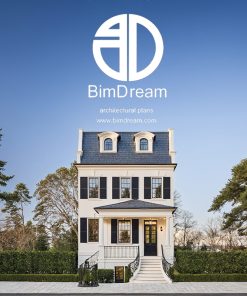


Reviews
There are no reviews yet.