House Plan 3439M21
From $679.00
Introducing the elegant Two-Story House Plan 3439M21, a perfect blend of modern grandeur and functionality. A spacious front deck welcomes you into a thoughtfully designed home. The first floor features a wide foyer that seamlessly connects the open living and dining areas to the kitchen, creating a warm and inviting space. Three well-designed bedrooms on the right encourage family togetherness, while the third bedroom offers a private retreat with its own bathroom and a small adjacent office. A fourth bedroom, located beside the garage, ensures privacy and convenience with an en-suite bathroom for guests. A strategically placed laundry room minimizes noise, enhancing tranquility. The second floor houses a luxurious master bedroom with an en-suite bathroom and a spacious closet. Two additional bedrooms share a well-appointed bathroom, providing comfort for family or guests. With a two-car garage offering ample storage and direct home access, this plan harmonizes elegance and practicality for modern living.
Two-Story House Plan 3439M21
Introducing the elegant Two-Story House Plan 3439M21, a perfect fusion of classical grandeur and modern functionality. Large windows throughout the home invite abundant natural light, creating a bright and airy atmosphere in all living spaces. A spacious front deck welcomes you, offering a perfect spot to enjoy the outdoors before stepping inside this thoughtfully designed residence.
Upon entering the first floor, a wide foyer seamlessly connects the open-concept living and dining areas to the kitchen. This well-planned layout fosters warmth and openness, making it ideal for entertaining or everyday family interactions. On the right, three well-appointed bedrooms promote family togetherness, providing ample space for relaxation. The third bedroom functions as a private retreat with its own en-suite bathroom and a small adjacent office, offering a quiet space for work or study. A fourth bedroom beside the garage ensures privacy and convenience with an en-suite bathroom, making it an ideal guest suite. A strategically placed laundry room reduces household noise, contributing to a peaceful living environment.
The second floor of this Two-Story House Plan 3439M21 prioritizes comfort and privacy, featuring a luxurious master bedroom with an en-suite bathroom and a spacious walk-in closet. Two additional bedrooms share a stylishly designed bathroom, ensuring convenience for family members or guests. The intelligent layout of this floor creates a perfect balance between personal space and communal living.
With a focus on both convenience and security, the two-car garage provides ample storage and direct access to the main house. Whether you desire a home that exudes elegance or one that delivers practical functionality, House Plan 3439M21 offers an exceptional living experience tailored for modern families. This remarkable home blends style, comfort, and thoughtful design to create an inviting and luxurious retreat.
What is NOT included: What is NOT included:What is included in each Set option?
Initial PDF, Initial BIM Set or Initial CAD Set content:
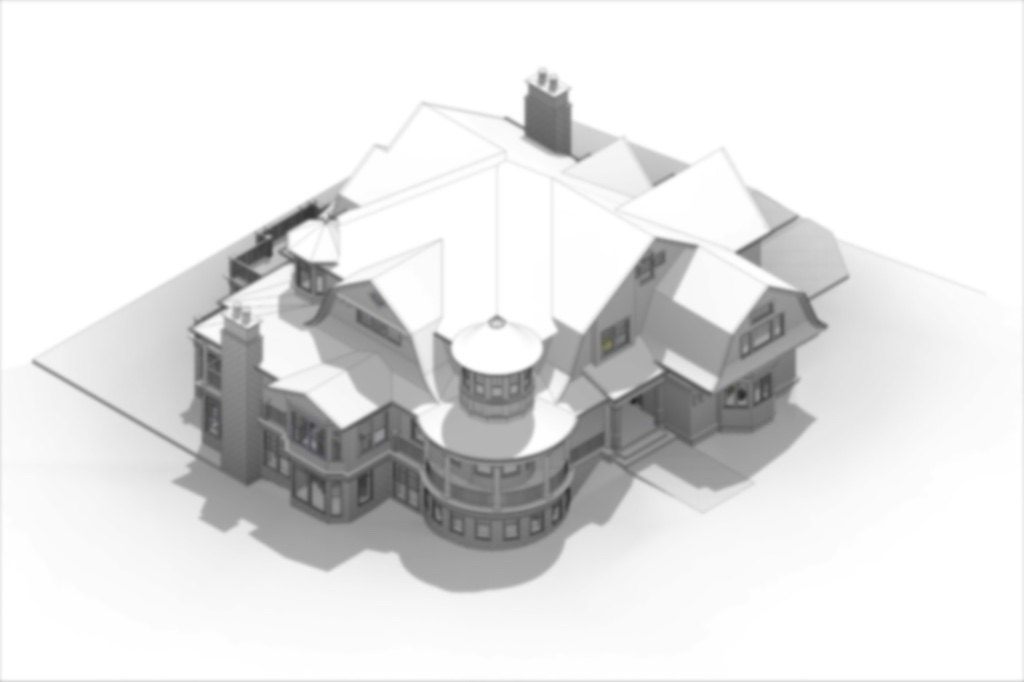
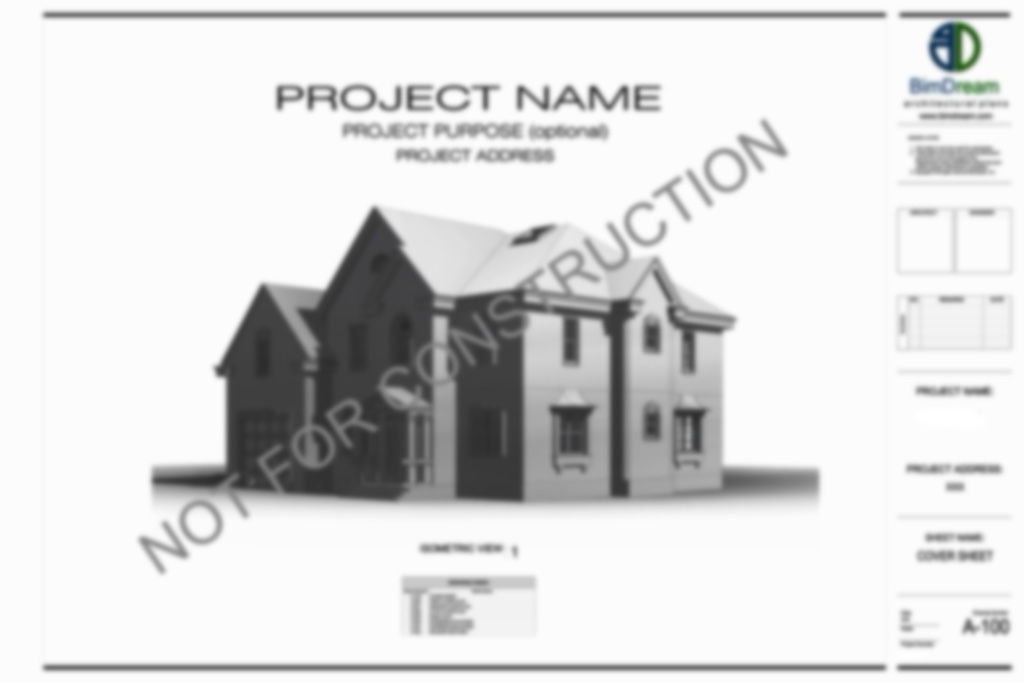
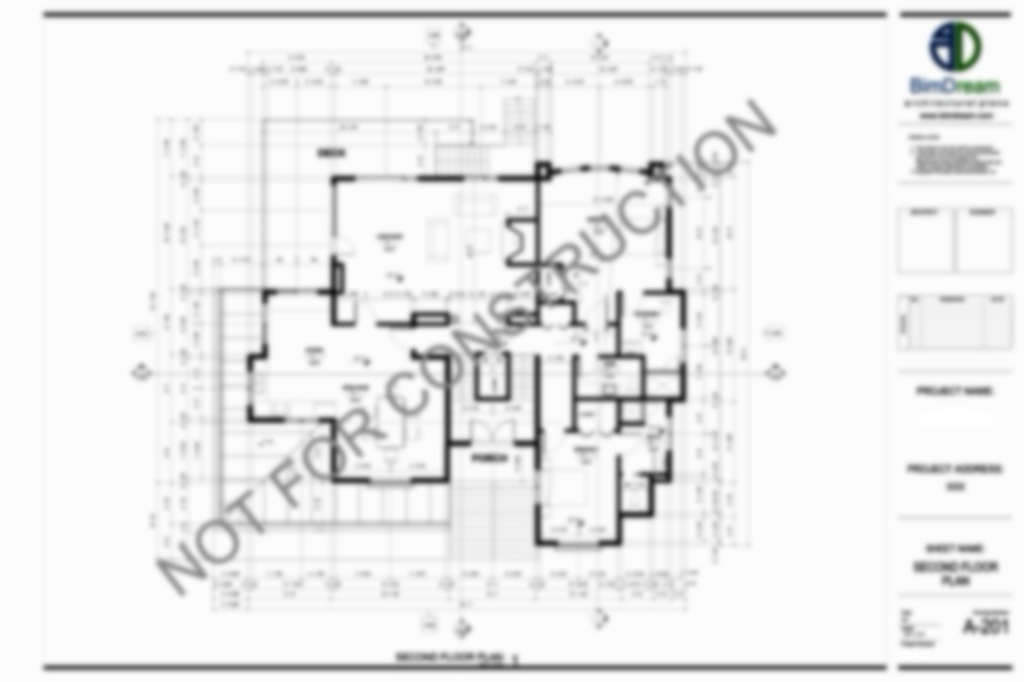
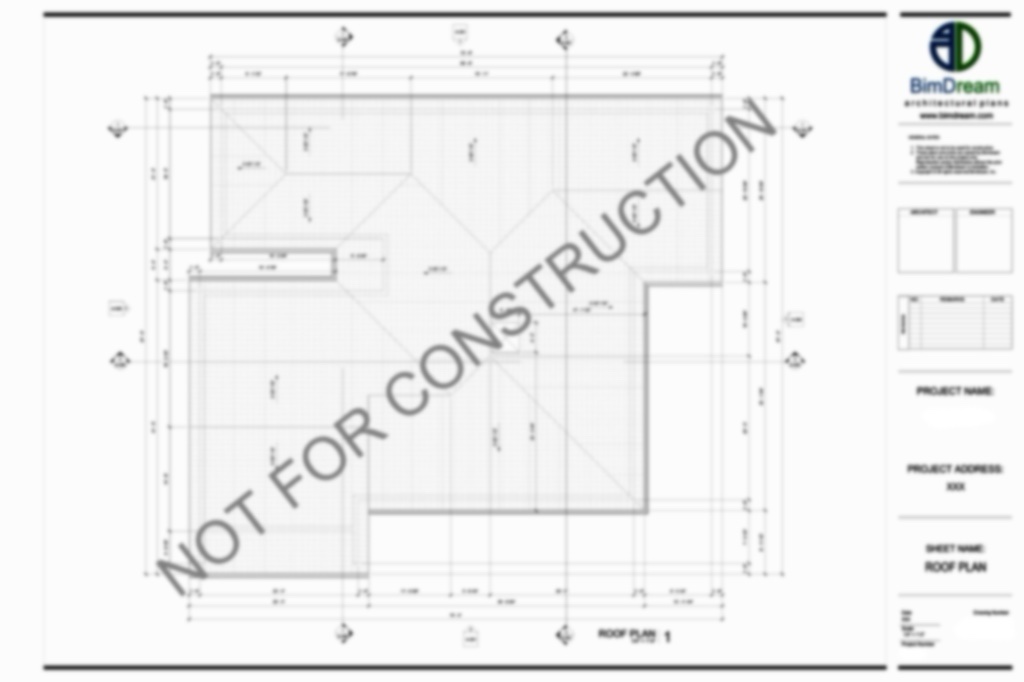
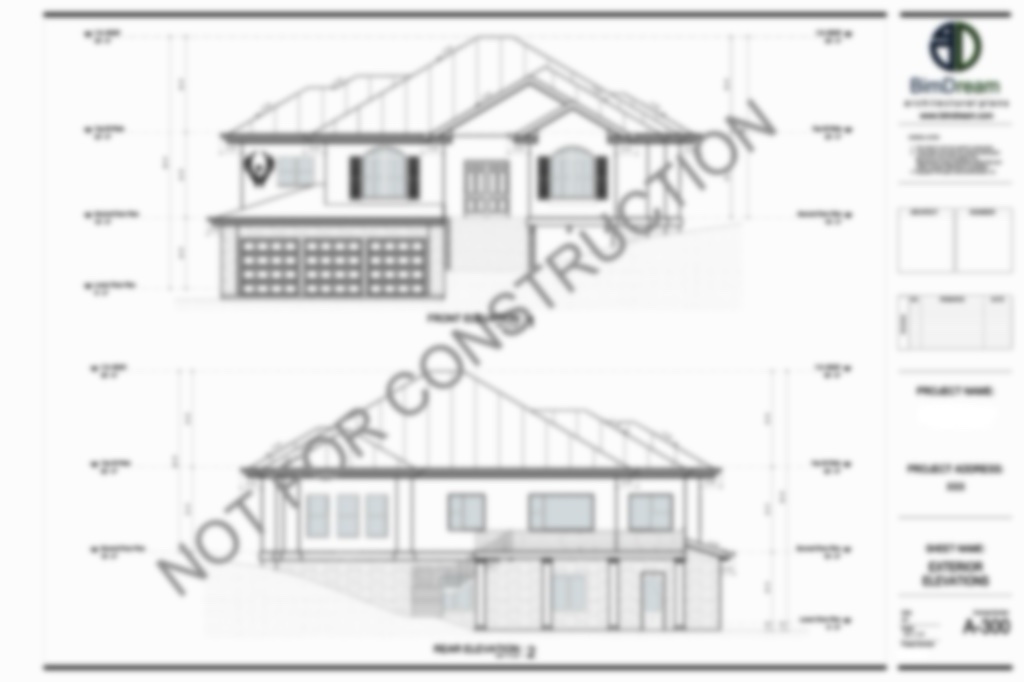
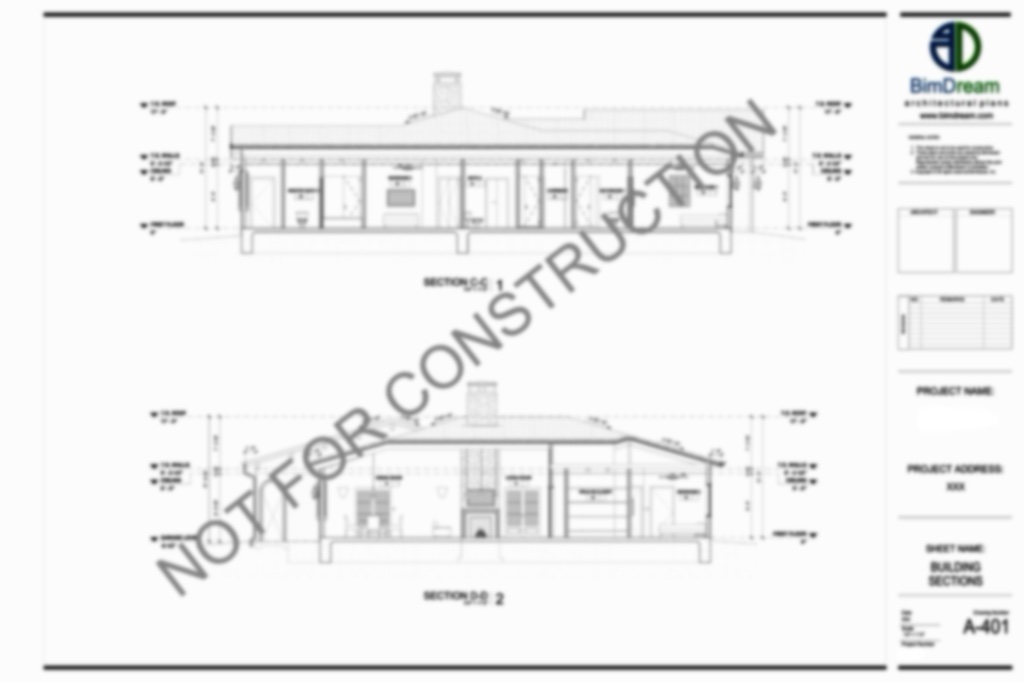
Planning PDF, Planning BIM Set or Planning CAD Set content:

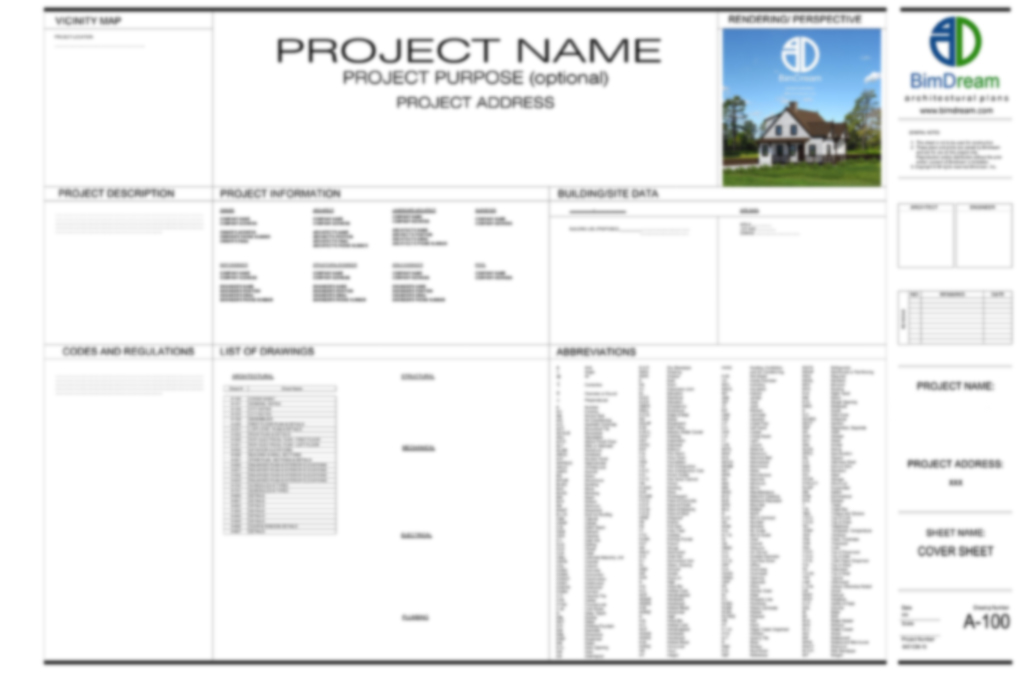
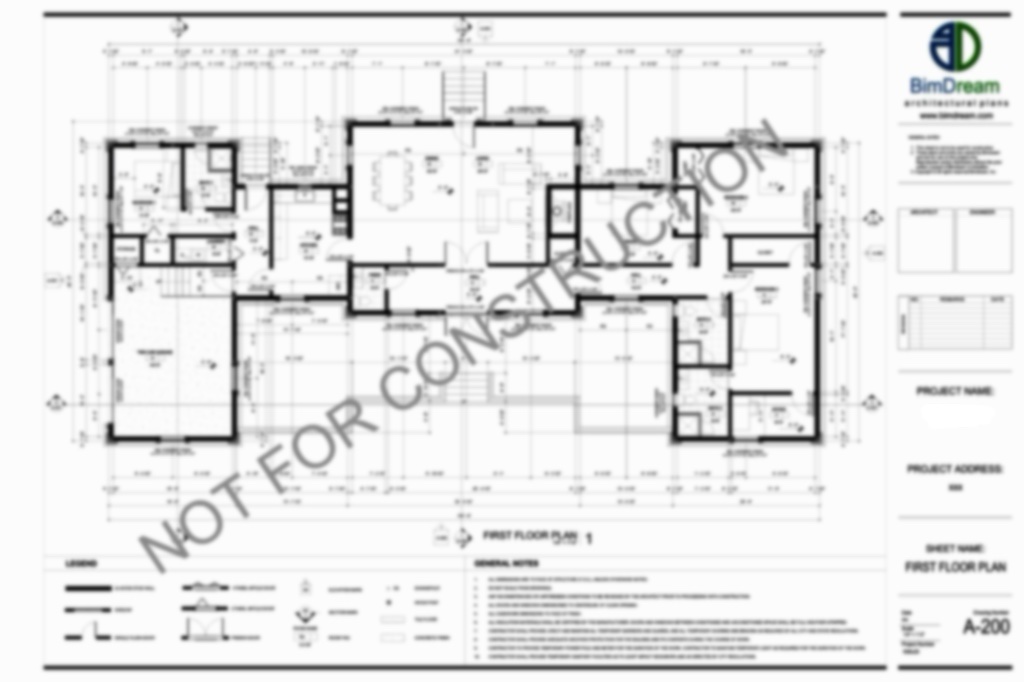
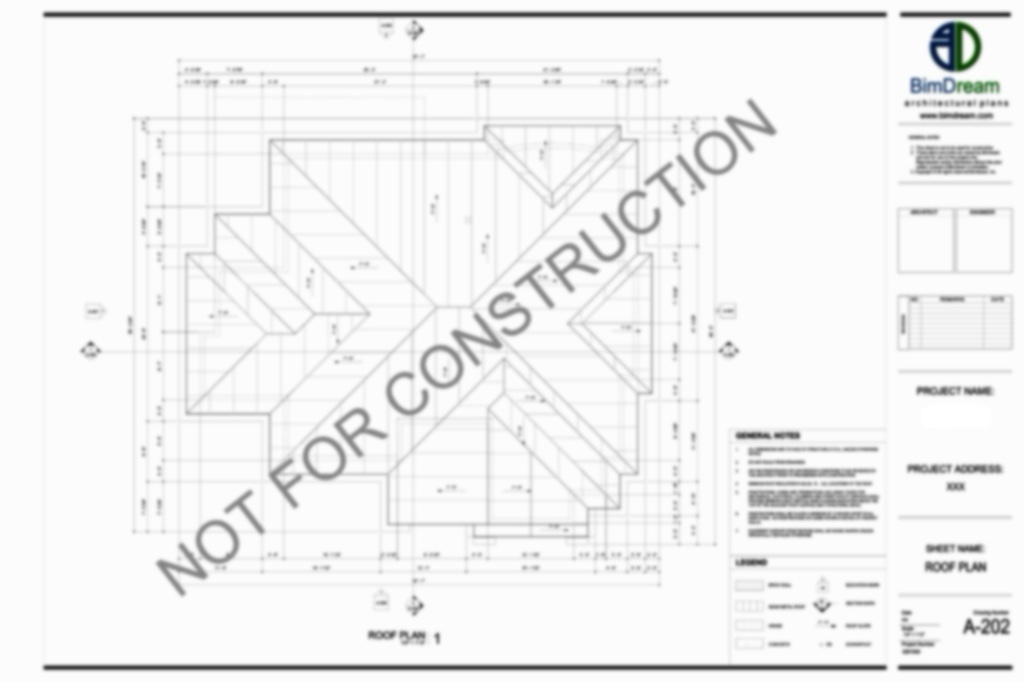
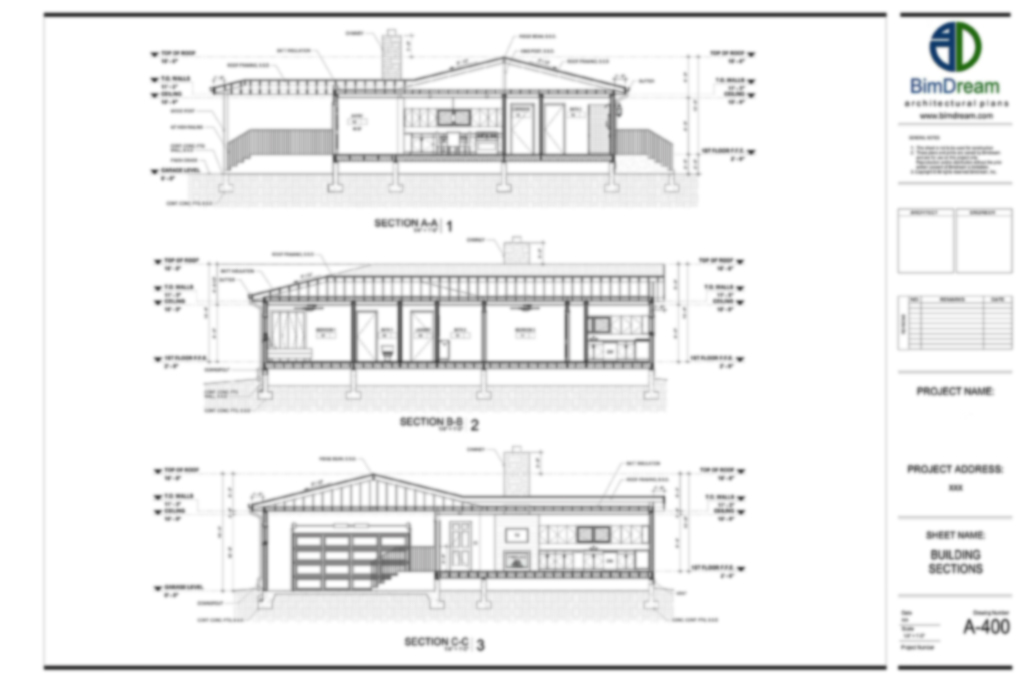
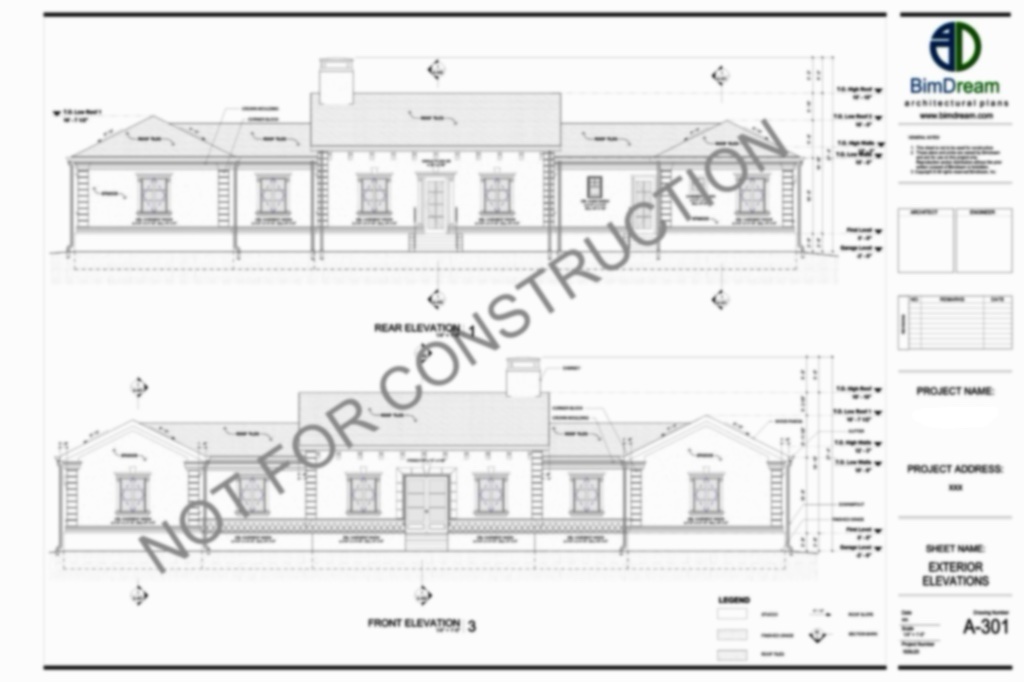
Design PDF, Design BIM Model or Design CAD Model content:

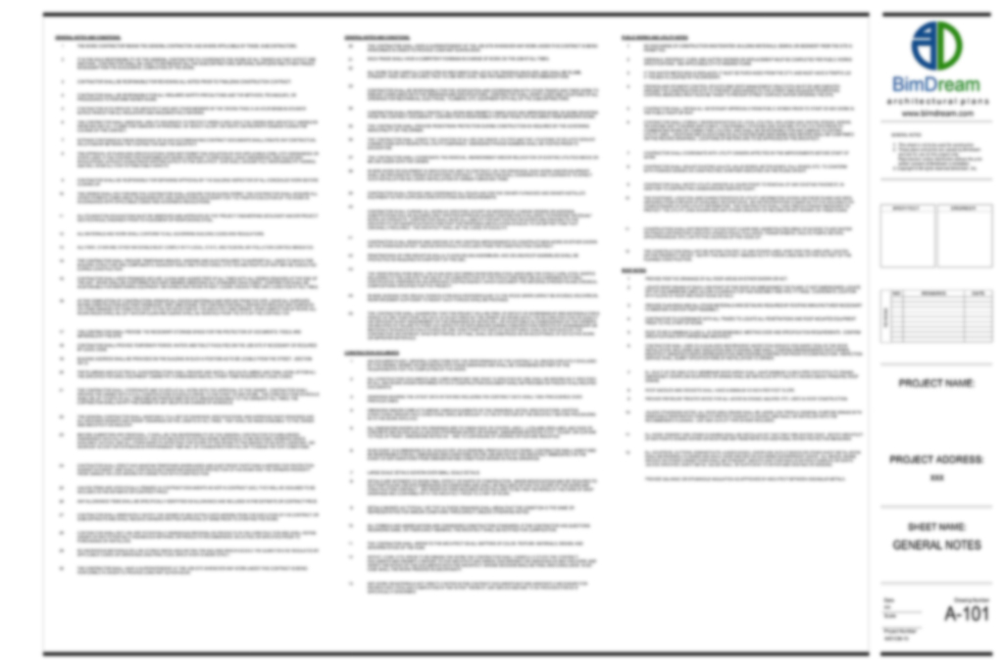
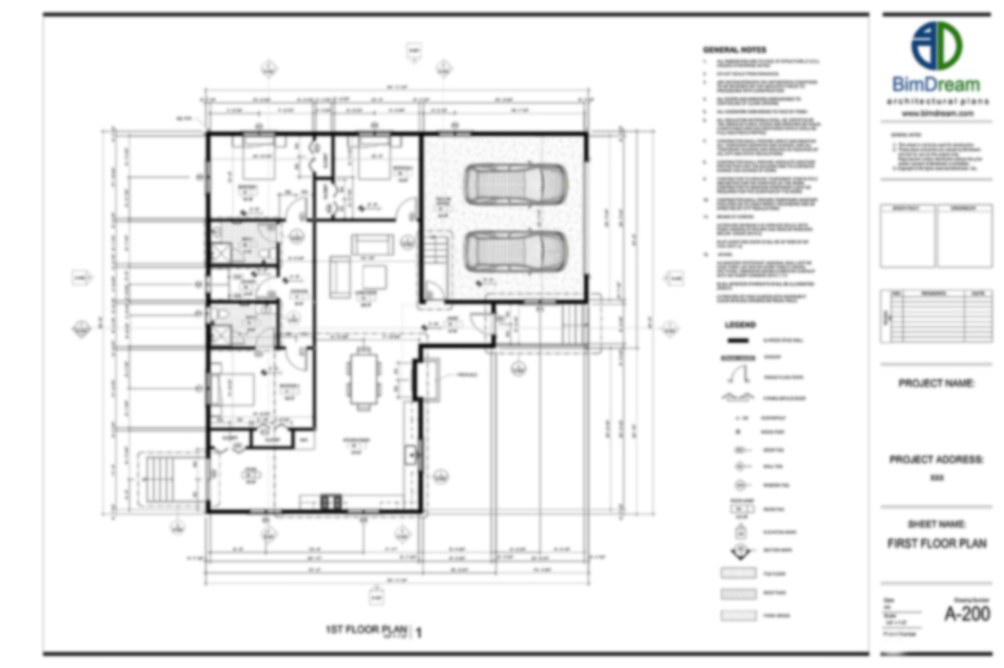
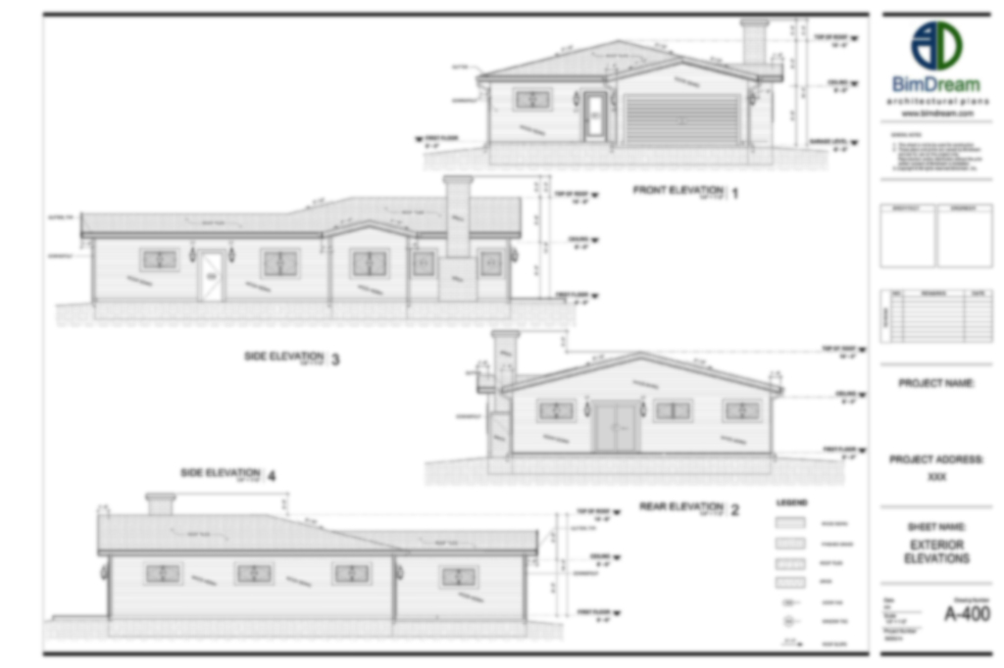

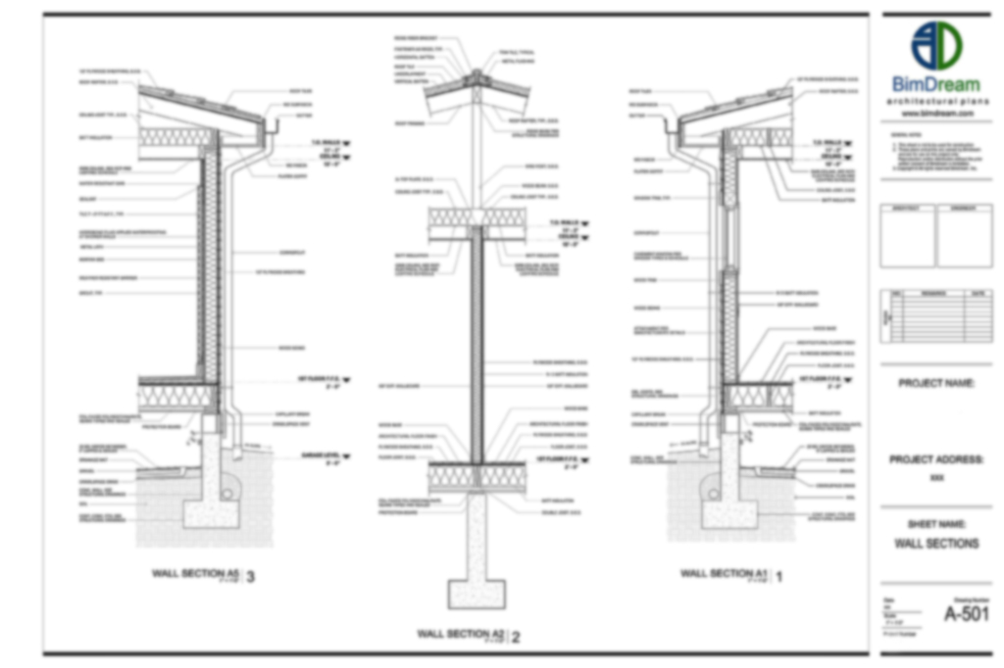
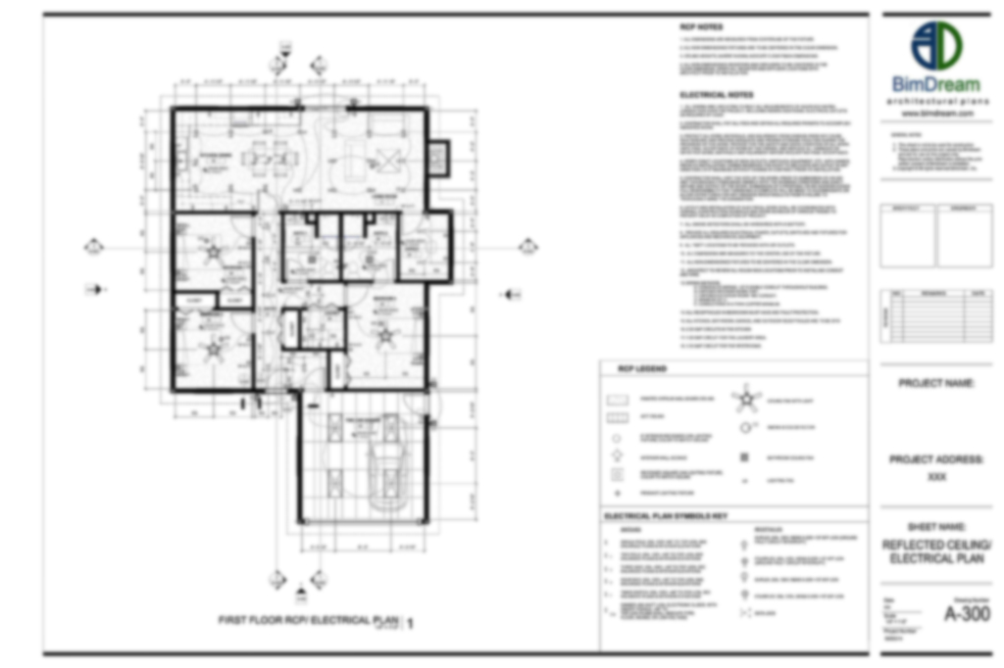
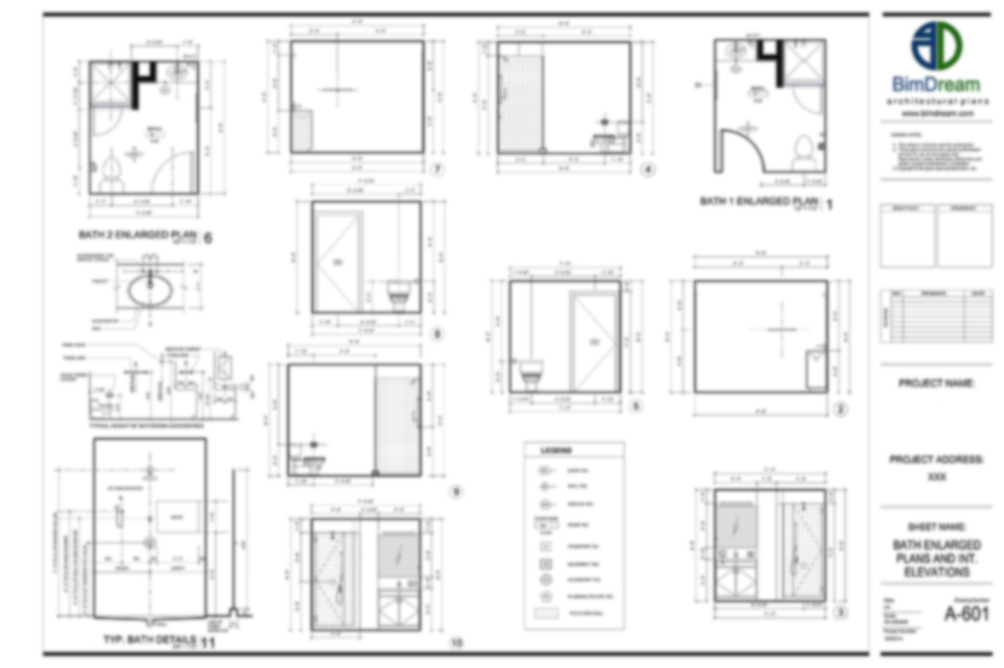
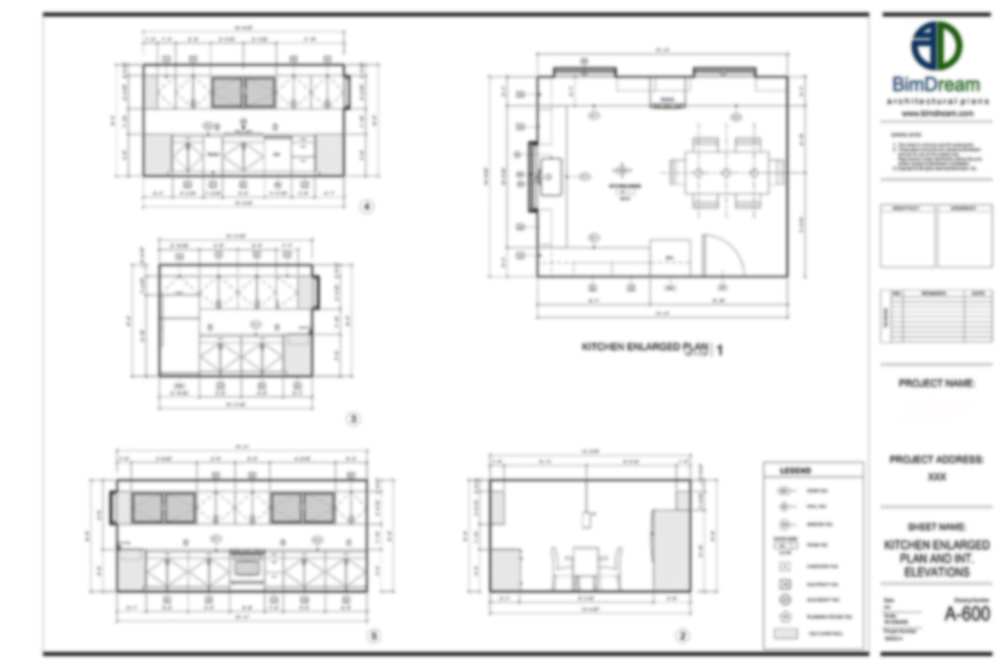
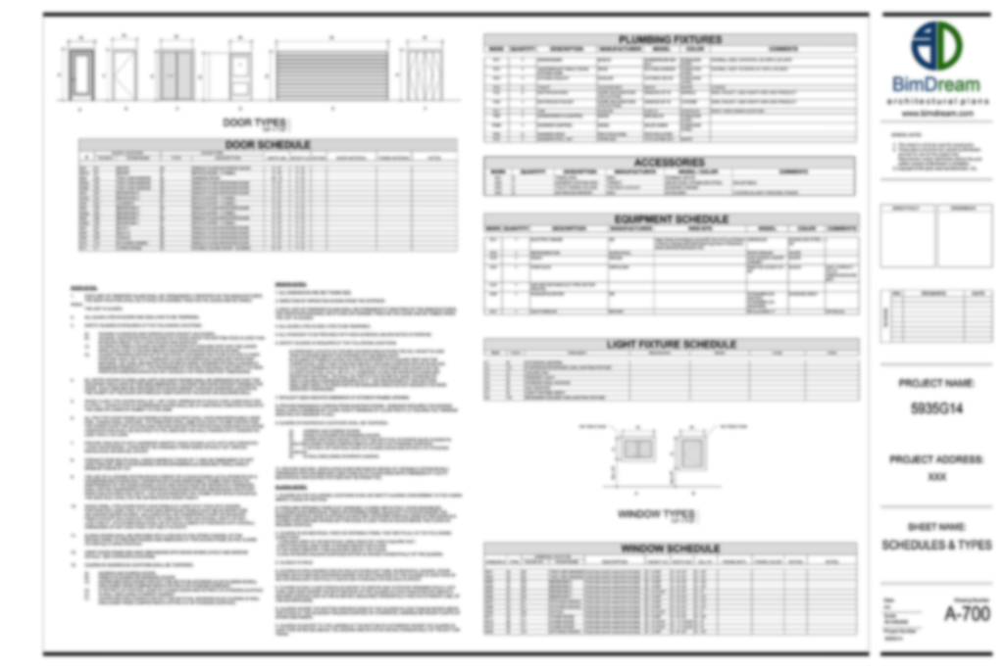
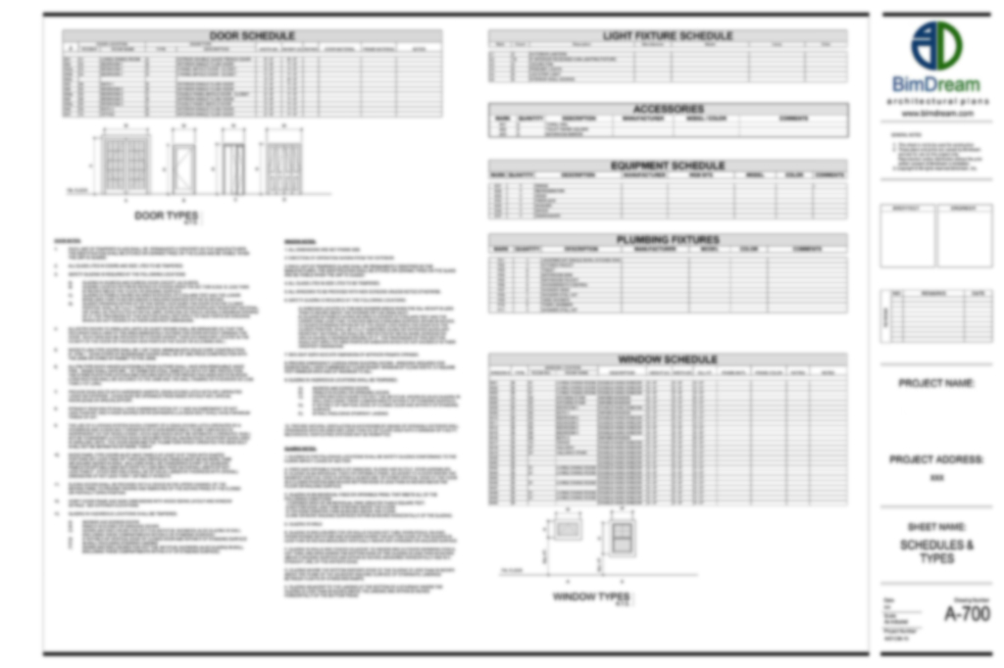
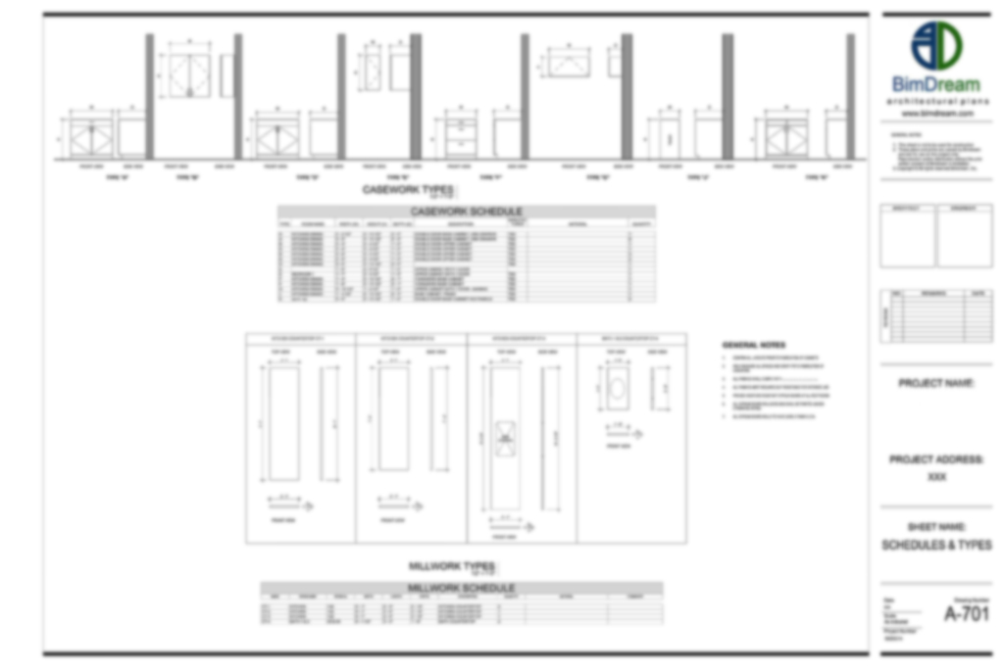
Construction PDF, Construction BIM Model or Construction CAD Model content:


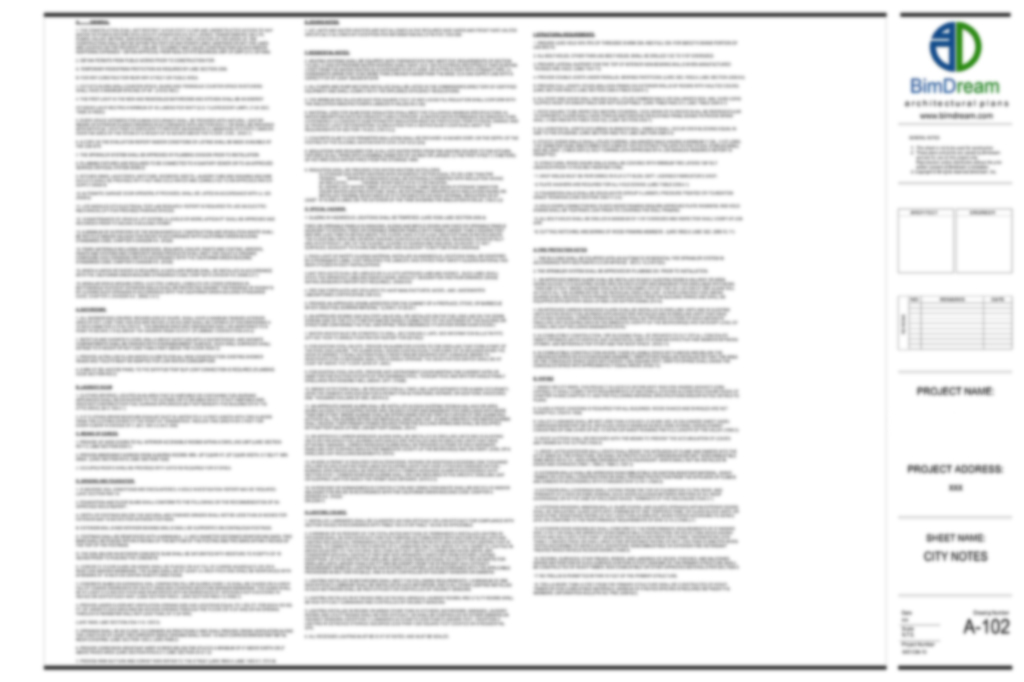
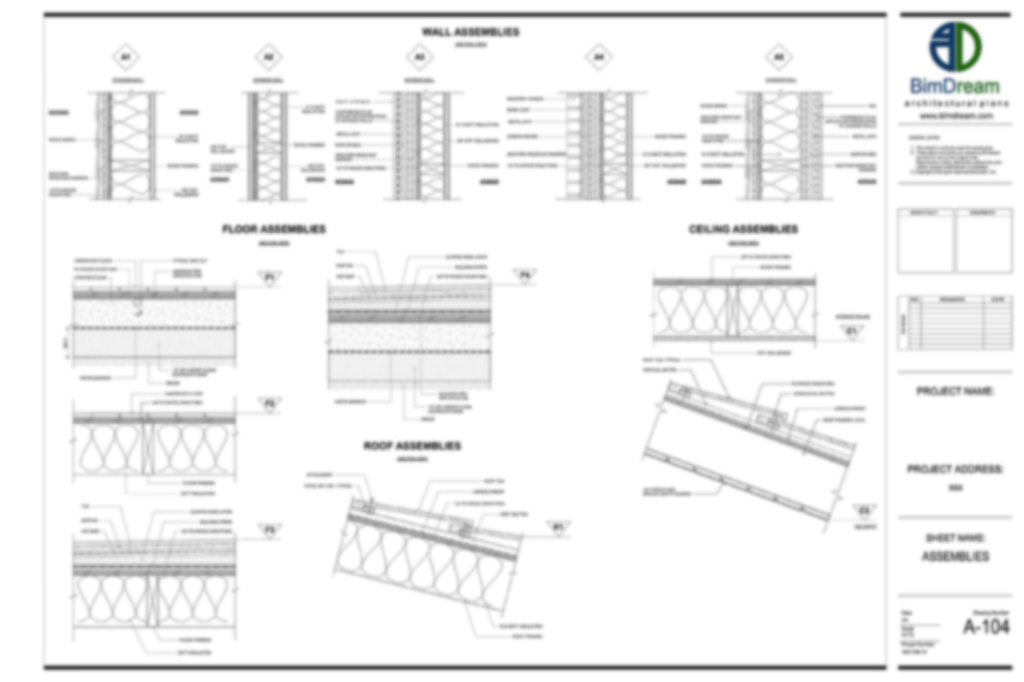
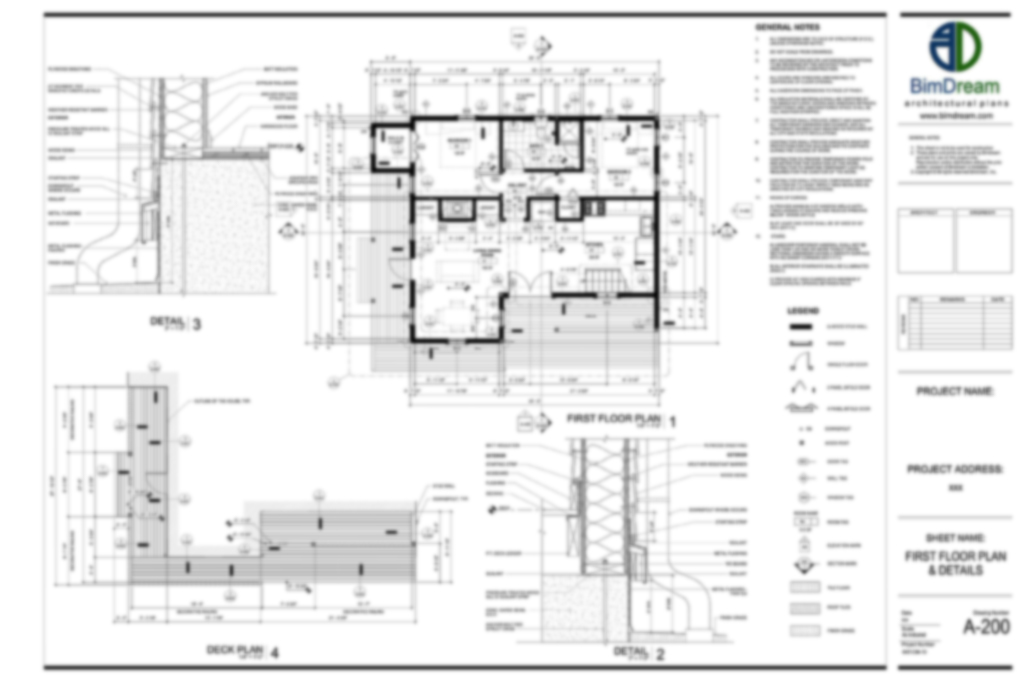
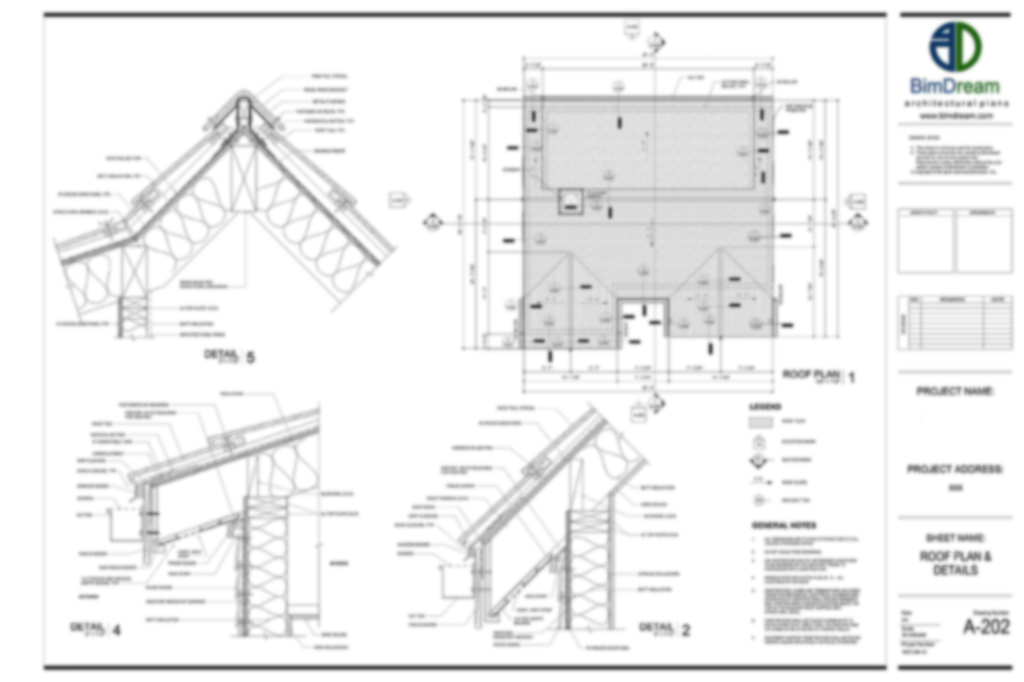

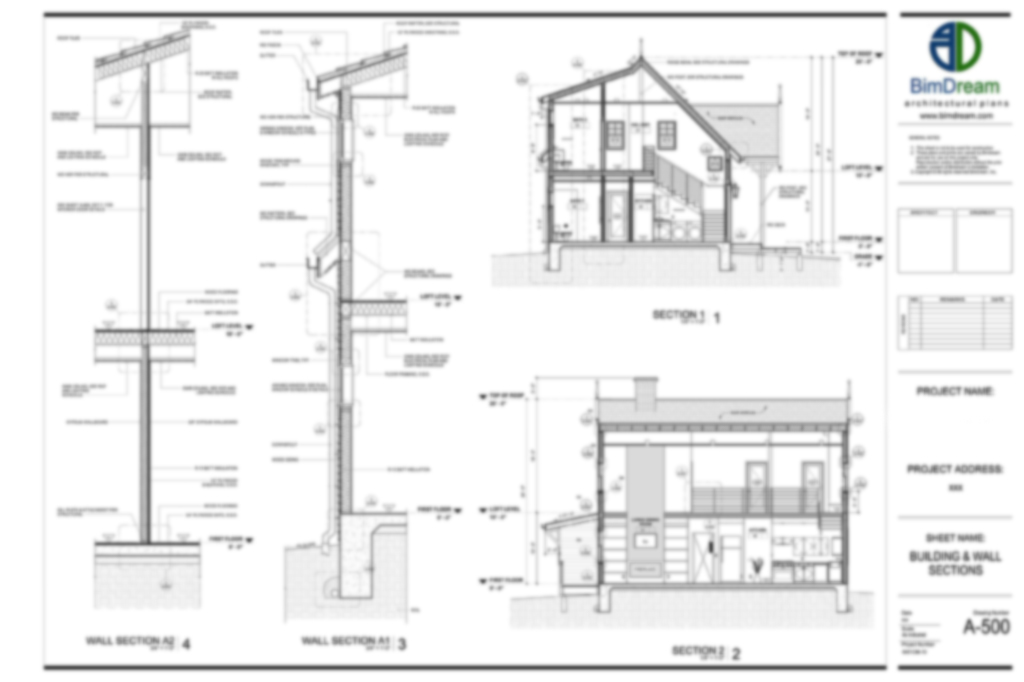
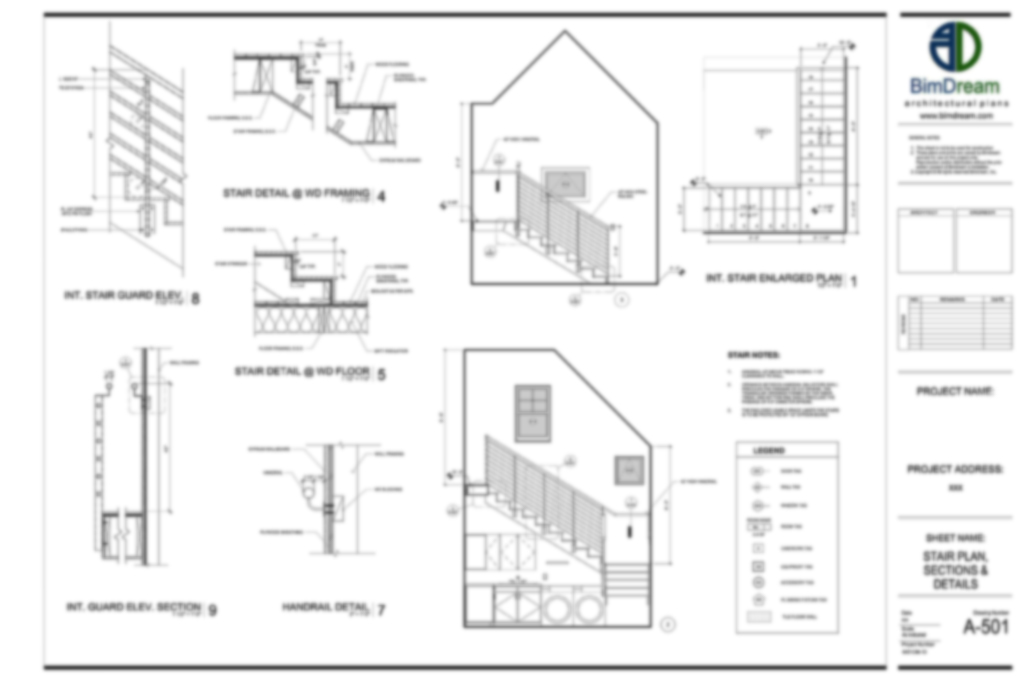






How will I receive my ordered products?
Electronic delivery: URL for downloading the files will be provided after completing the purchase and approving the payment. Normally approving the payment takes 1-3 minutes. Order the product, complete the payment, wait few minutes and then go to My Account > Orders or click here to view your order. Verify that your order status is completed and then click "VIEW" to open the order details and download the purchased product. As well you will receive the download URL on your email address when your payment is approved.
| ID | 3439M21 |
|---|---|
| File Version | Revit 2023, AutoCad 2018 |
| House Depth | 45 ft |
| House Width | 100 ft |
| House Height | 30 ft |
| Total House Area | 3432 sq. ft |
| First Floor Area | 2542 sq. ft |
| Second Floor Area | 890 sq. ft |
| Car Garages Area | 448 sq. ft |
| Porch Area | 865 sq. ft |
| First Floor Ceiling Height | 9.5 ft |
| Second Floor Ceiling Height | 8 ft |
| Primary Roof Pitch | 6/12 |
| Roof Structure | Wood Framing, TRUSSES |
| Roof Finish | Roof Shingles |
| Exterior Wall Structure | 2×6 |
| Exterior Wall Finish | Stucco |
| Basement | NA |
| Garages | 2 |
| Floors | 2 |
| Bathrooms | 5+ |
| Bedrooms | 7 |
| Units | Imperial |
| Region | North America |

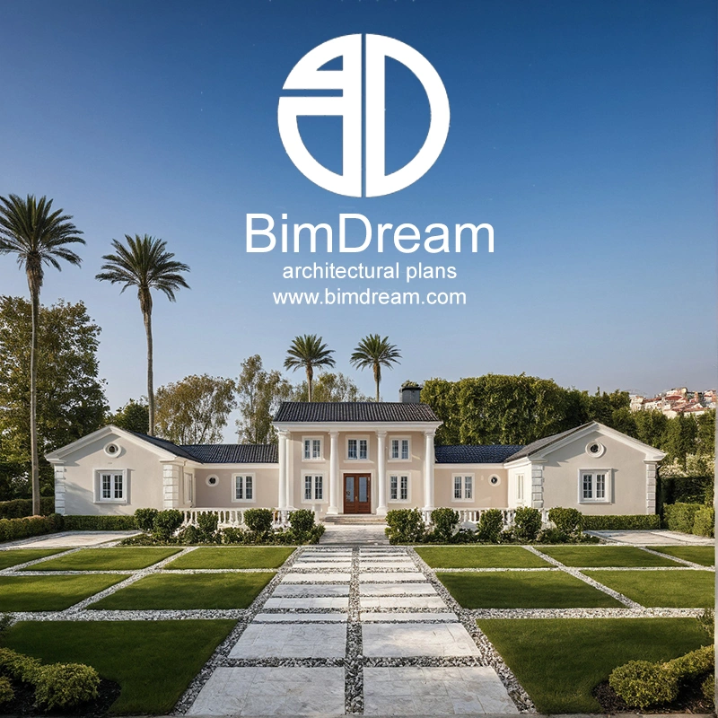
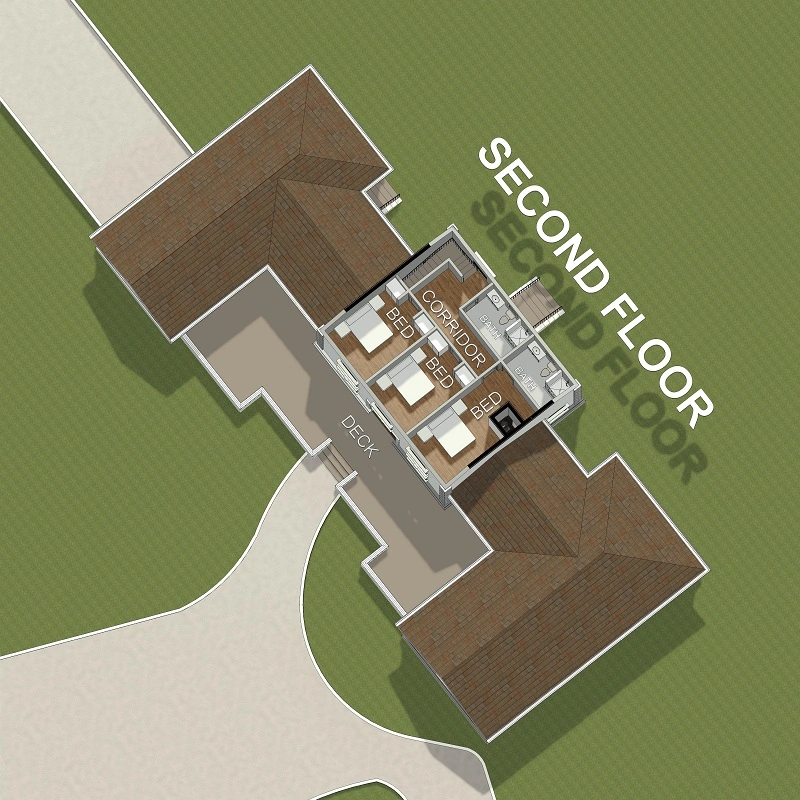
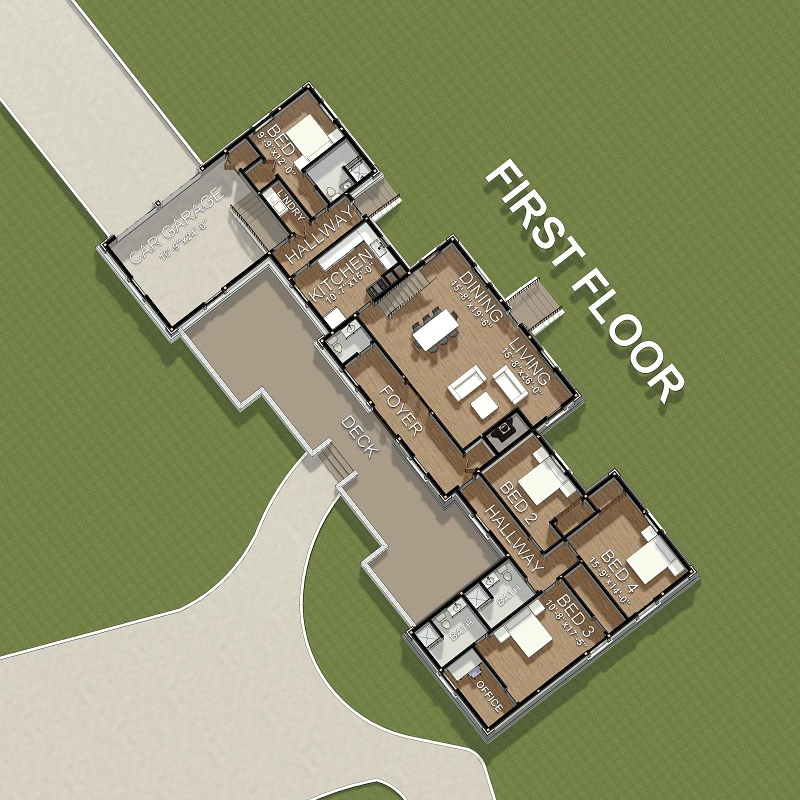
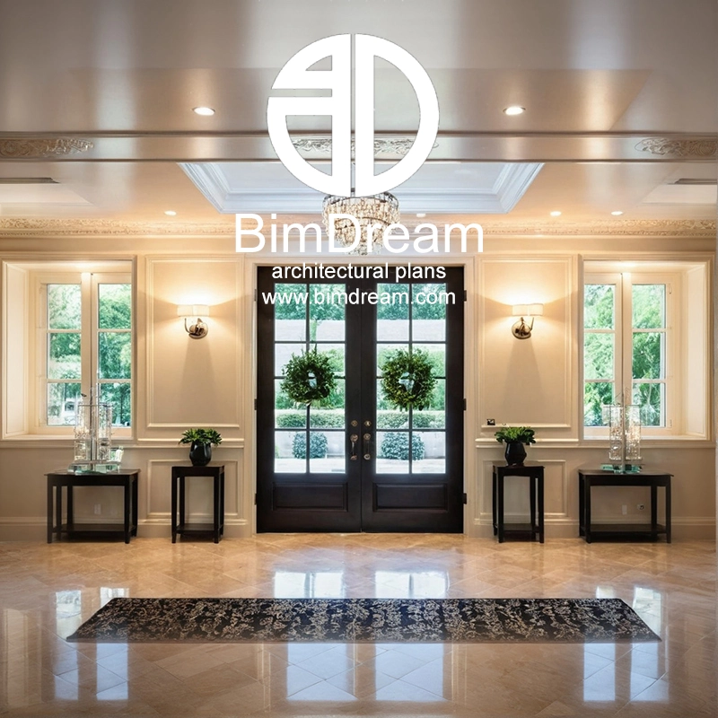
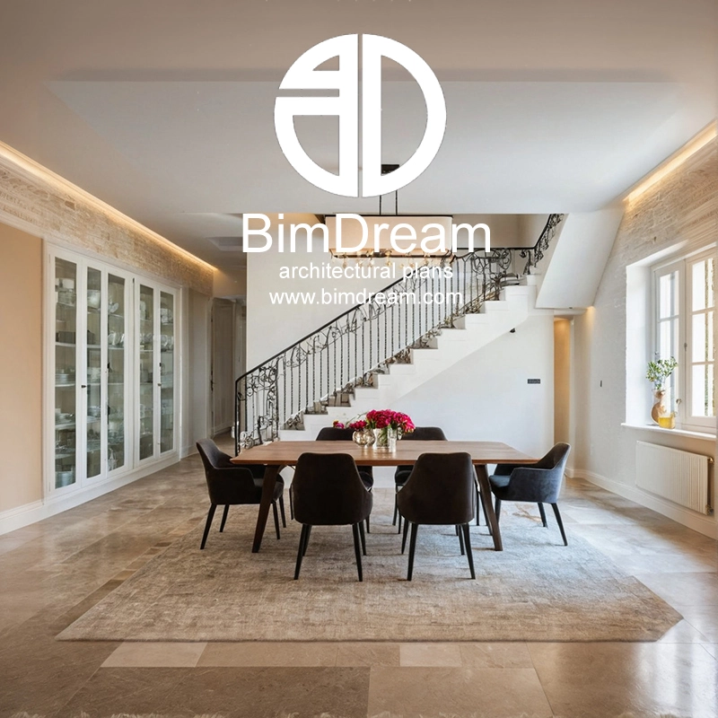
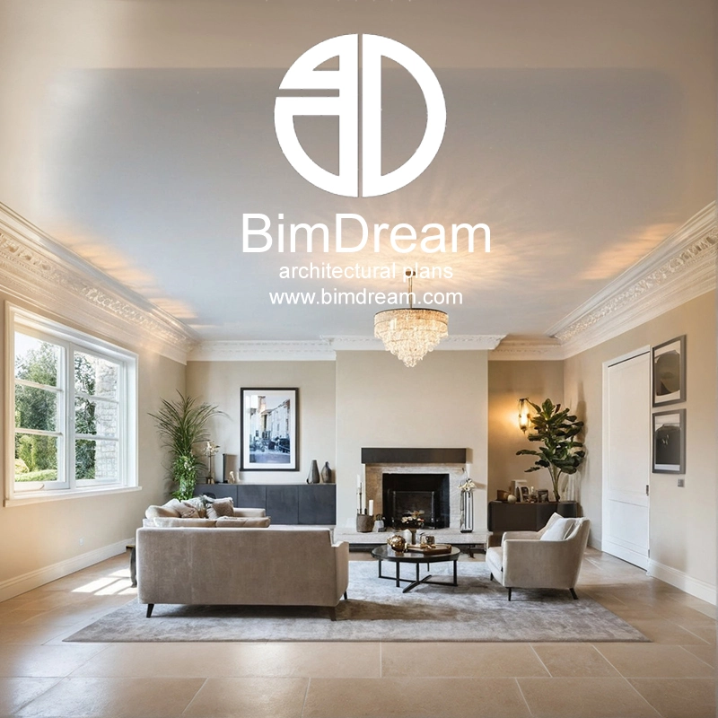
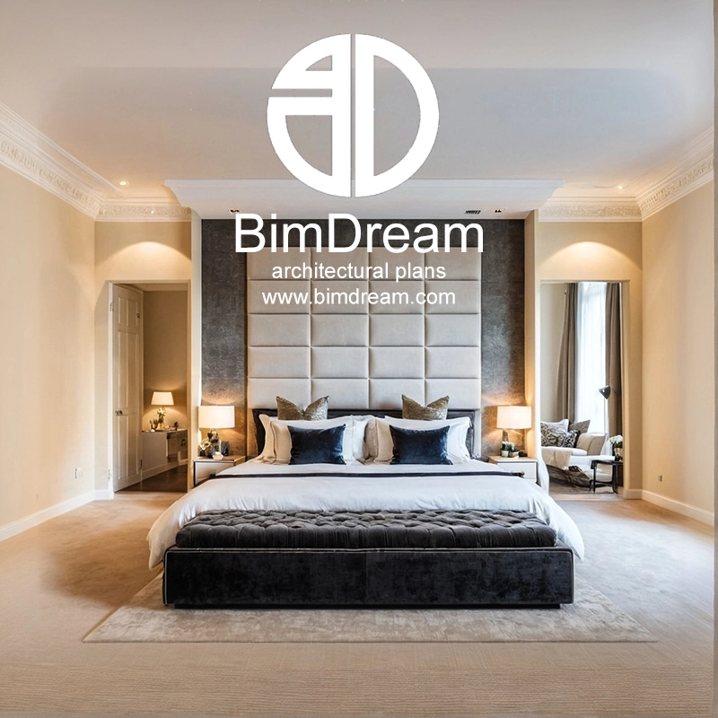
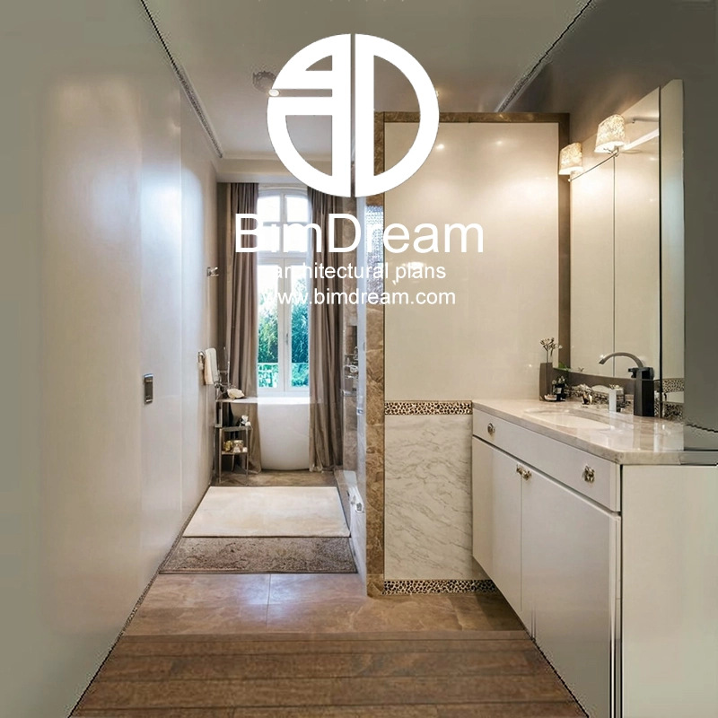


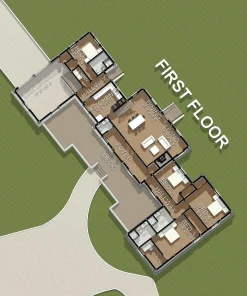
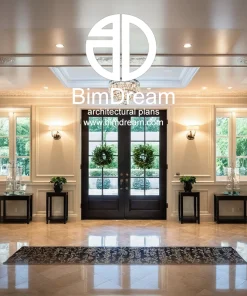
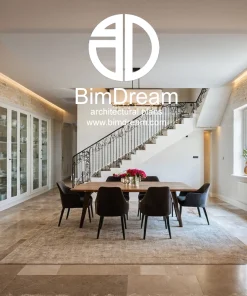
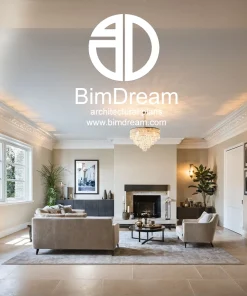
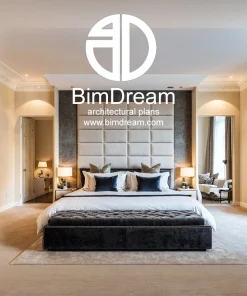
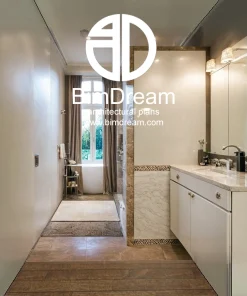




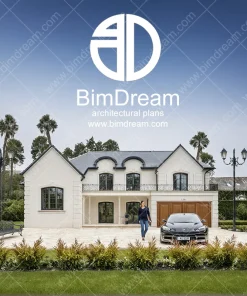
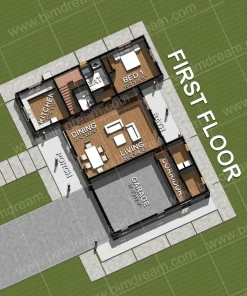
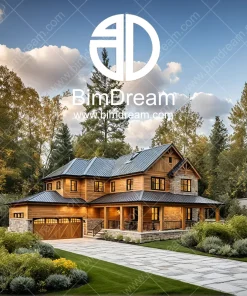
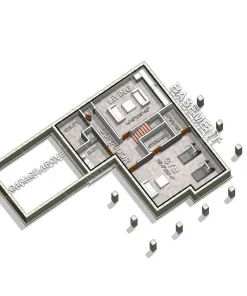
Reviews
There are no reviews yet.