House Plan 1171C96
From $299.00
On the first floor, a welcoming living room invites relaxation, adjacent to a meticulously designed, fully-equipped kitchen adorned with a charming fireplace. Further exploration reveals two cozy bedrooms at the rear, sharing access to a stylish bathroom that blends convenience with elegance.
Upstairs, the versatile loft hosts a comfortable bedroom with an attached bathroom for privacy and convenience. Nearby, a sunlit office space fosters productivity and creativity. The loft’s expansive living area adapts effortlessly for relaxation, entertainment, or gatherings. Whether reading, entertaining, or enjoying scenic views, this space accommodates diverse needs. This blend of comfort and functionality enhances your home experience, creating a unique and cherished space.
Fantastic Cabin House Plan 1171C96
This Fantastic Cabin House Plan 1171C96 is a peaceful retreat, blending rustic charm with modern comforts in a woodland or lakeside setting. The stunning exterior showcases wooden siding, stone accents, and window trims, creating an inviting and visually appealing architectural design. Large windows enhance the home’s beauty, allowing natural light inside while offering breathtaking views of the surrounding landscape and serene environment.
Inside, the main level features an open-plan layout that seamlessly connects the living room and kitchen, fostering warmth, interaction, and togetherness. The inviting living room boasts expansive windows, filling the space with sunlight while providing stunning panoramic views of the peaceful outdoor surroundings. A cozy fireplace enhances the ambiance, making it perfect for relaxation, conversation, or quiet evenings spent with family and friends. The elegant kitchen includes modern appliances, ample cabinetry, and a functional island, ensuring convenience and an enjoyable cooking experience.
Two well-appointed bedrooms on the main level are strategically placed at the back, ensuring privacy, tranquility, and restful nights. A beautifully designed shared bathroom features luxurious fixtures, a stylish vanity, and a spacious shower, offering a comfortable and relaxing retreat.
The upstairs loft overlooks the living room, providing additional space for an office, guest bedroom, or personal retreat tailored to your needs. With a generous 12:12 roof pitch, the loft offers ample headroom, creating a spacious, comfortable, and versatile environment.
Outside, an expansive deck serves as the perfect space for dining, entertaining, or simply enjoying the breathtaking natural views surrounding the home. This Fantastic Cabin House Plan 1171C96 combines rustic aesthetics with modern amenities, offering an ideal sanctuary for those seeking comfort, serenity, and a luxurious lifestyle in nature.
What is NOT included: What is NOT included:What is included in each Set option?
Initial PDF, Initial BIM Set or Initial CAD Set content:
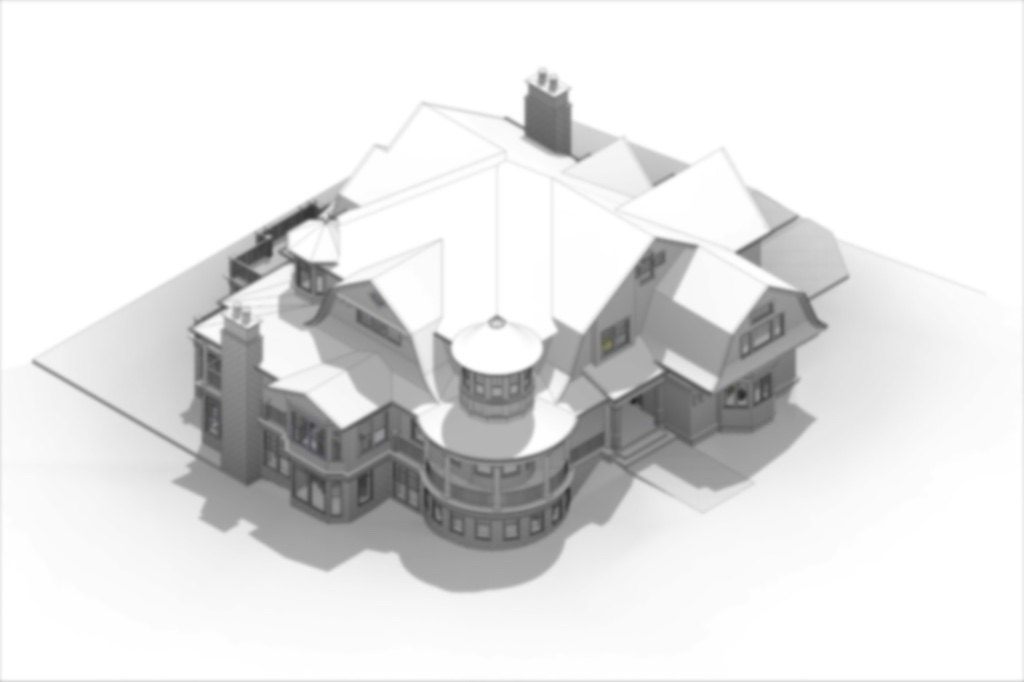
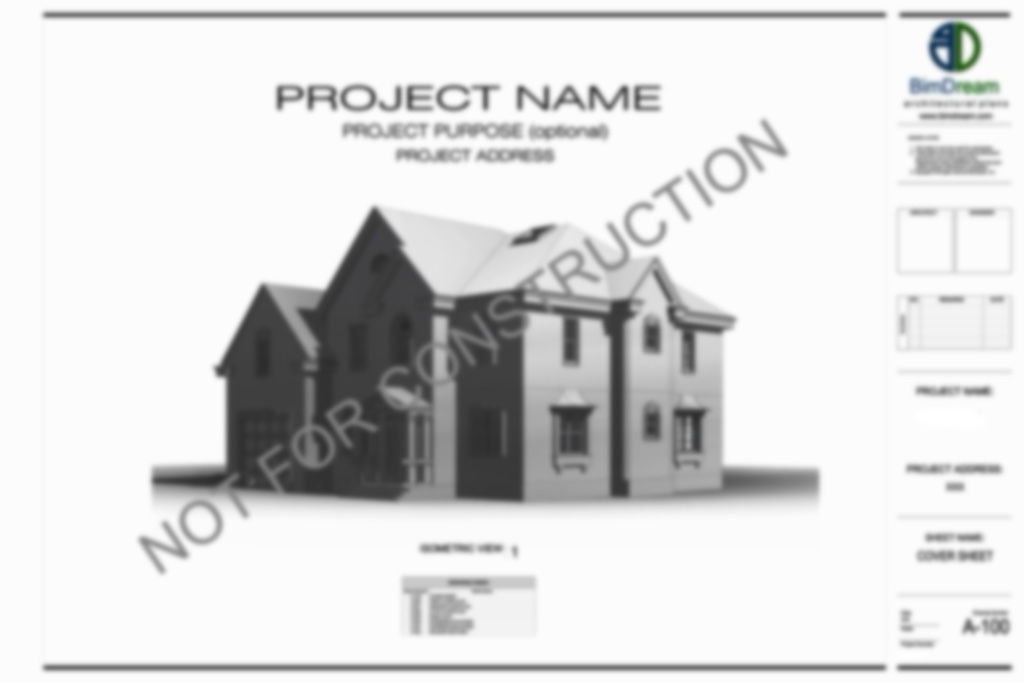
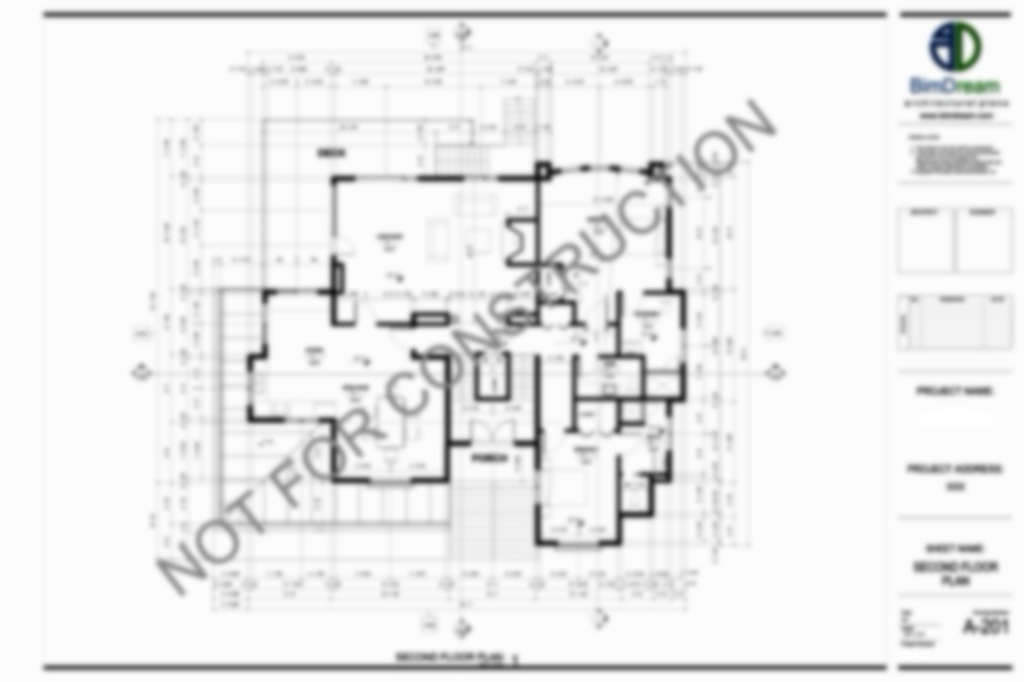
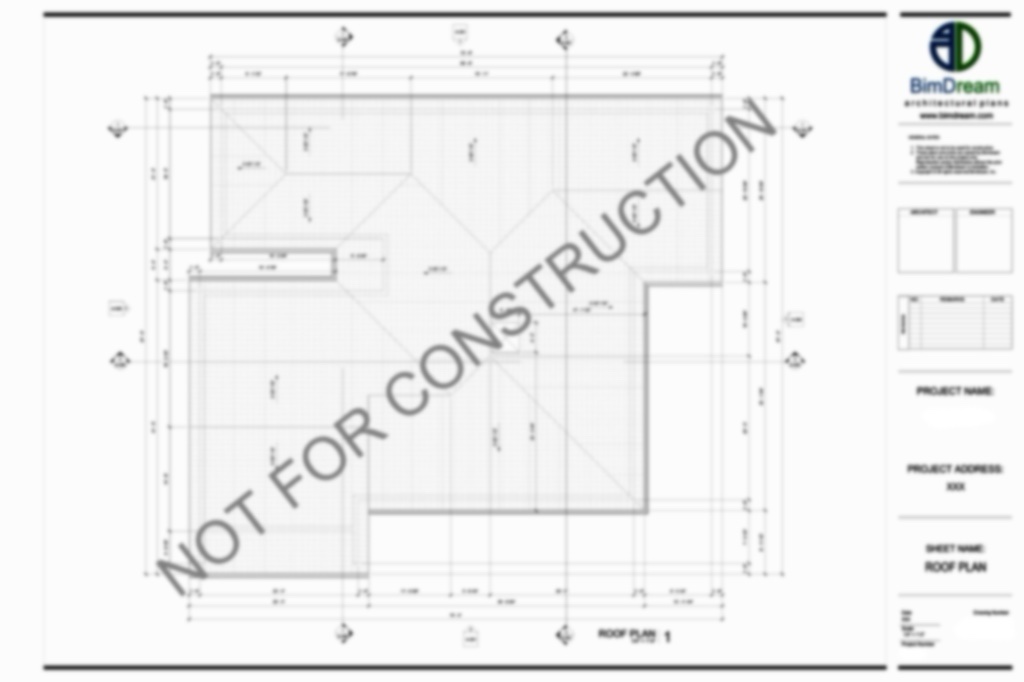
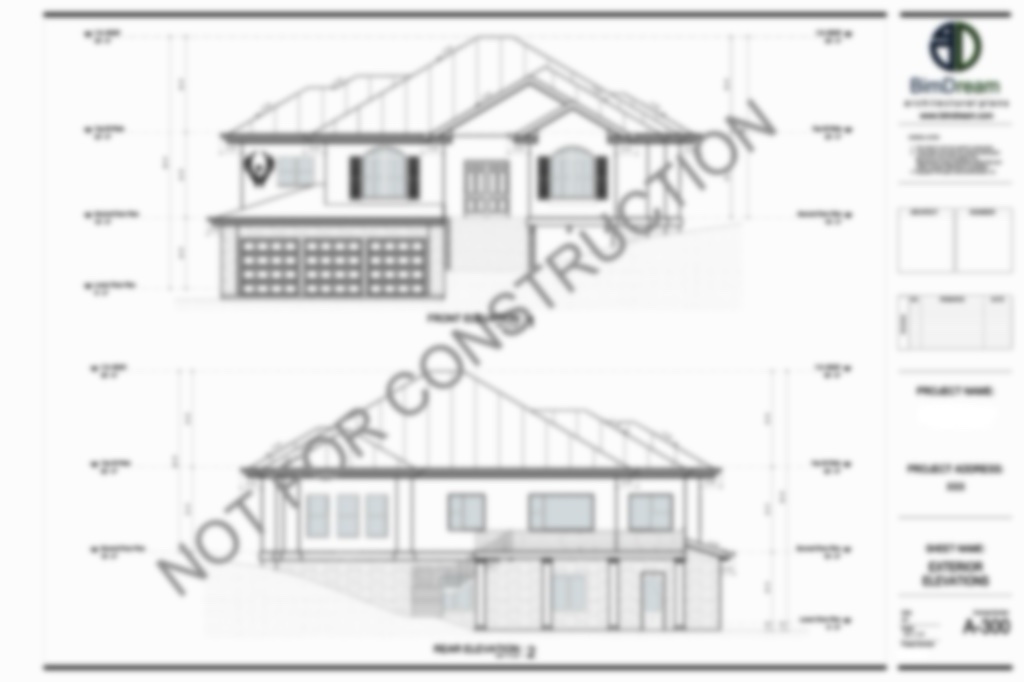
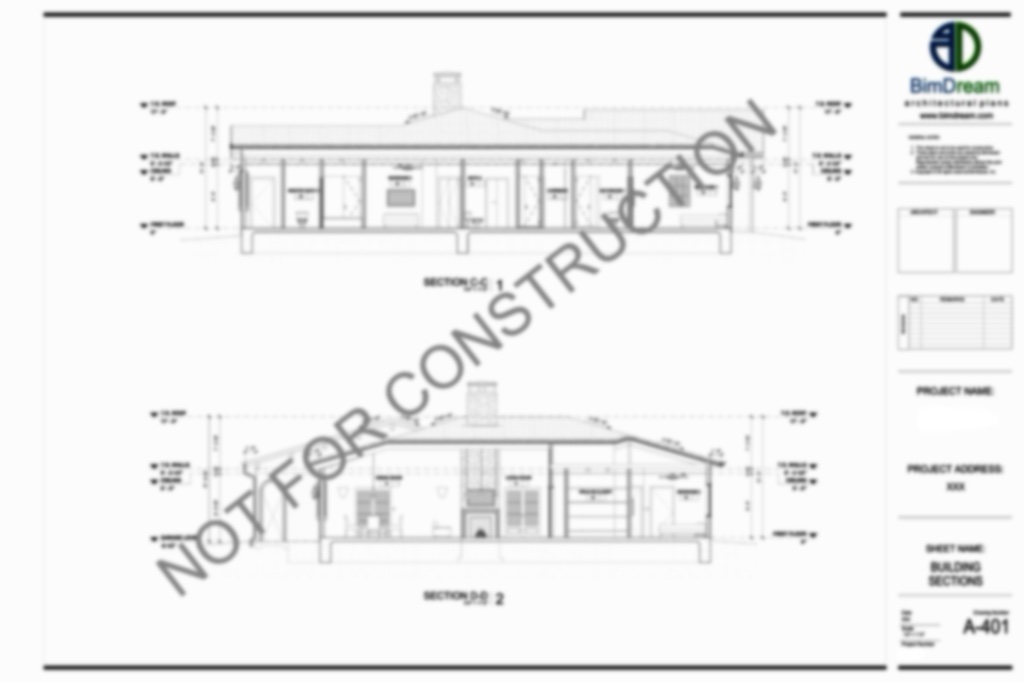
Planning PDF, Planning BIM Set or Planning CAD Set content:

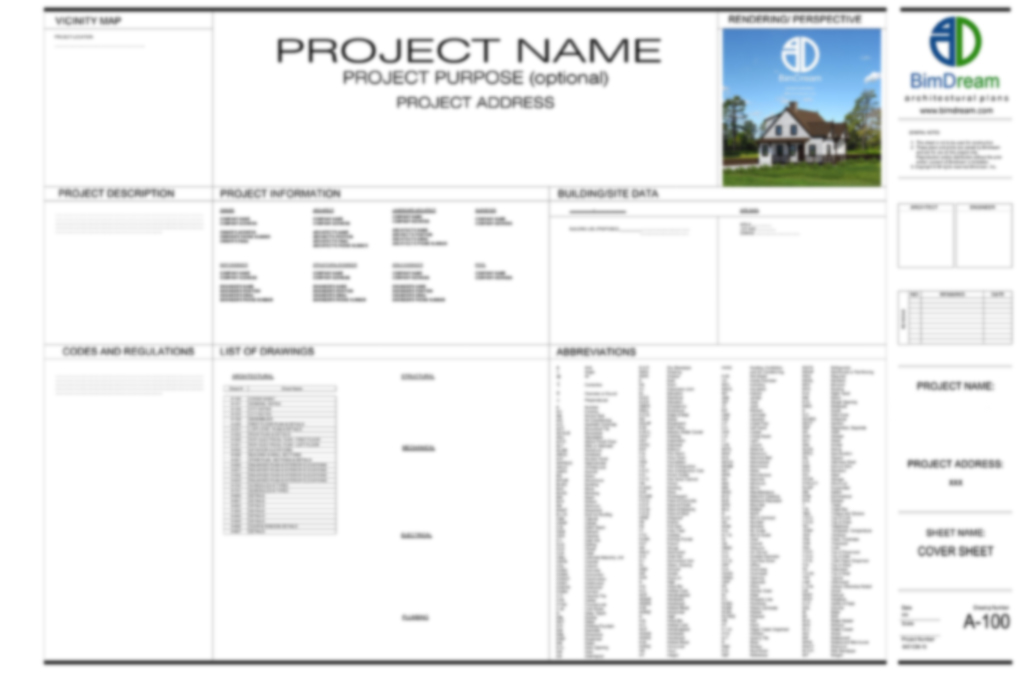
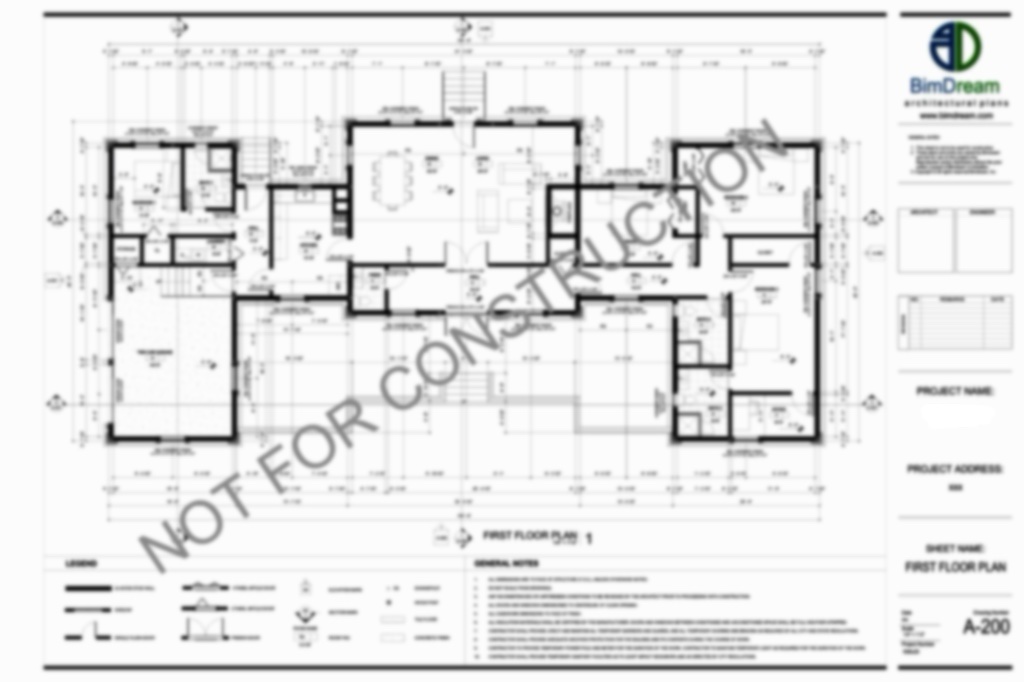
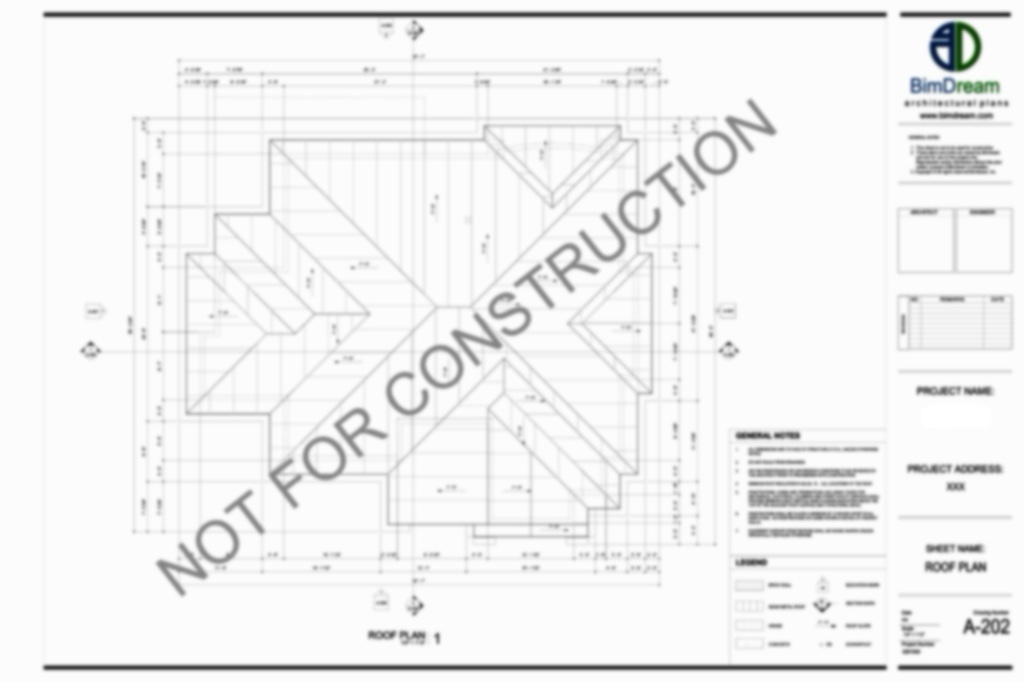
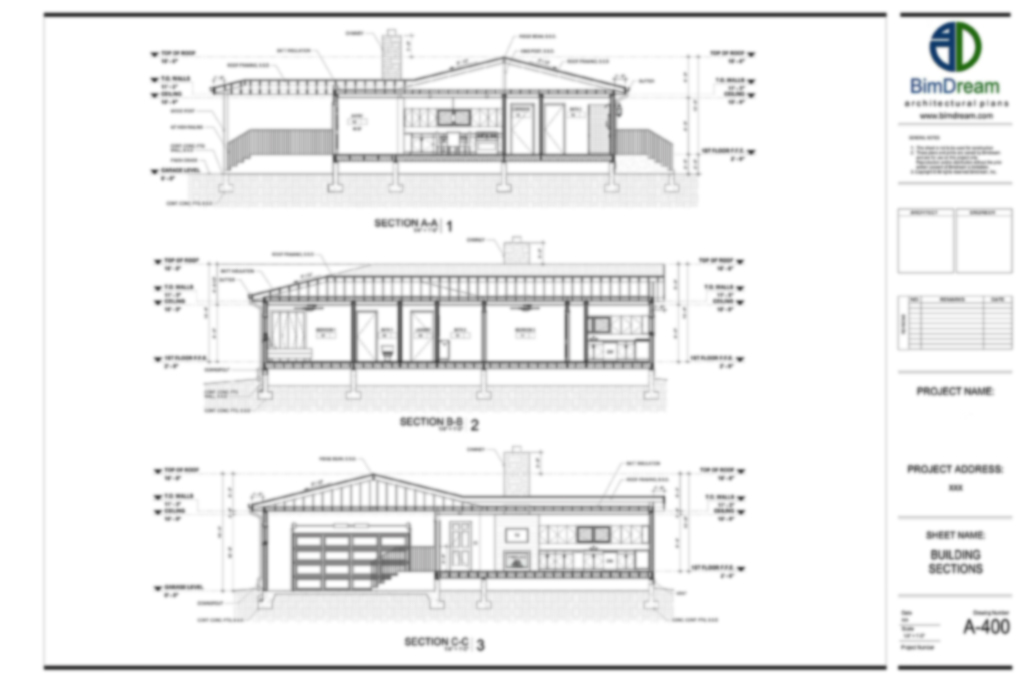
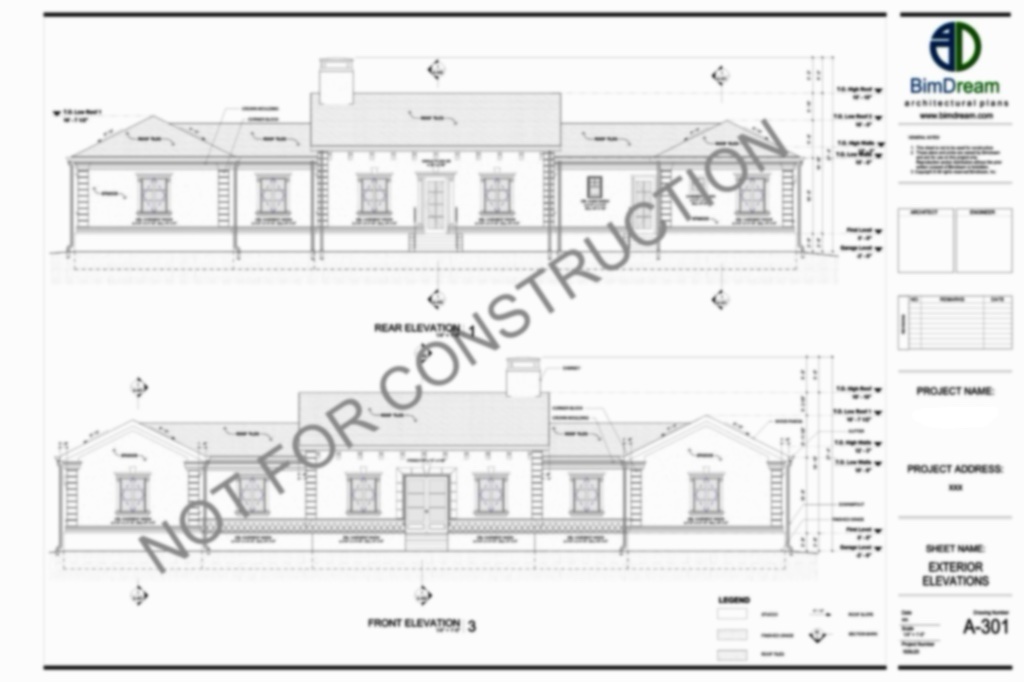
Design PDF, Design BIM Model or Design CAD Model content:

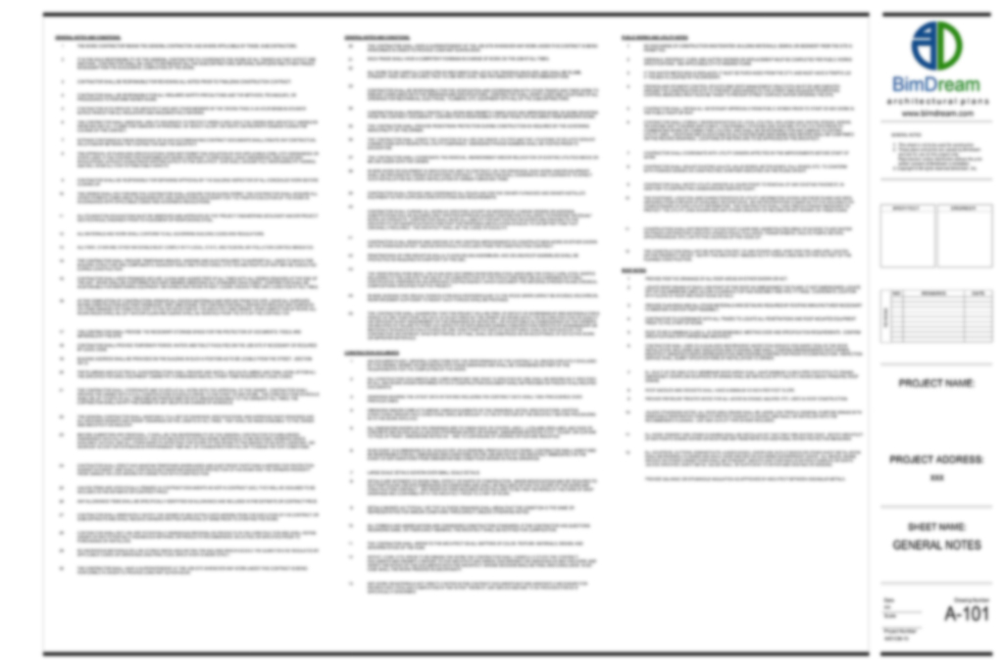
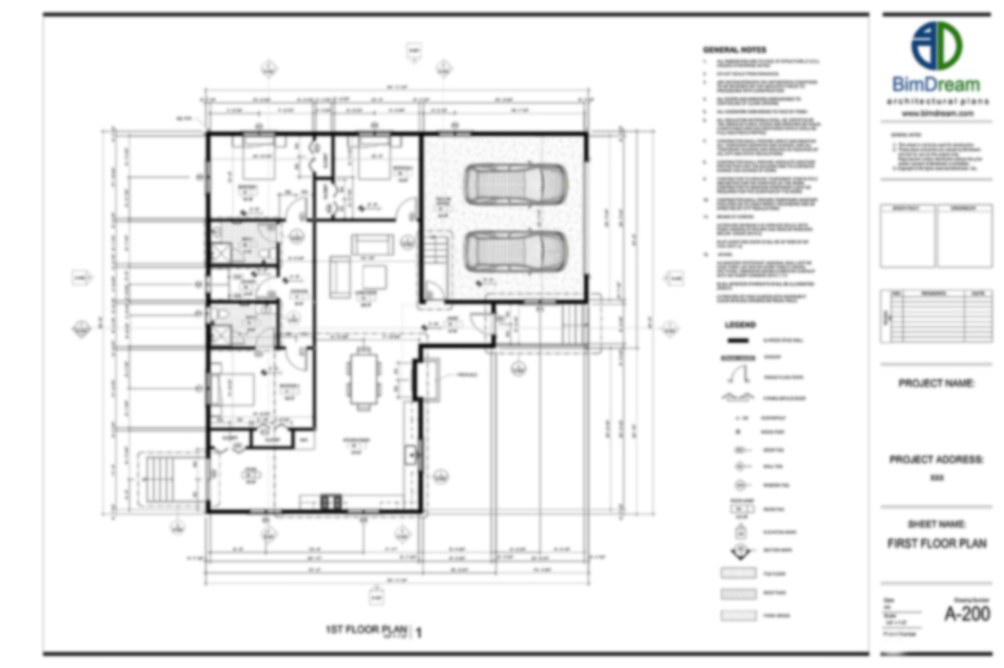
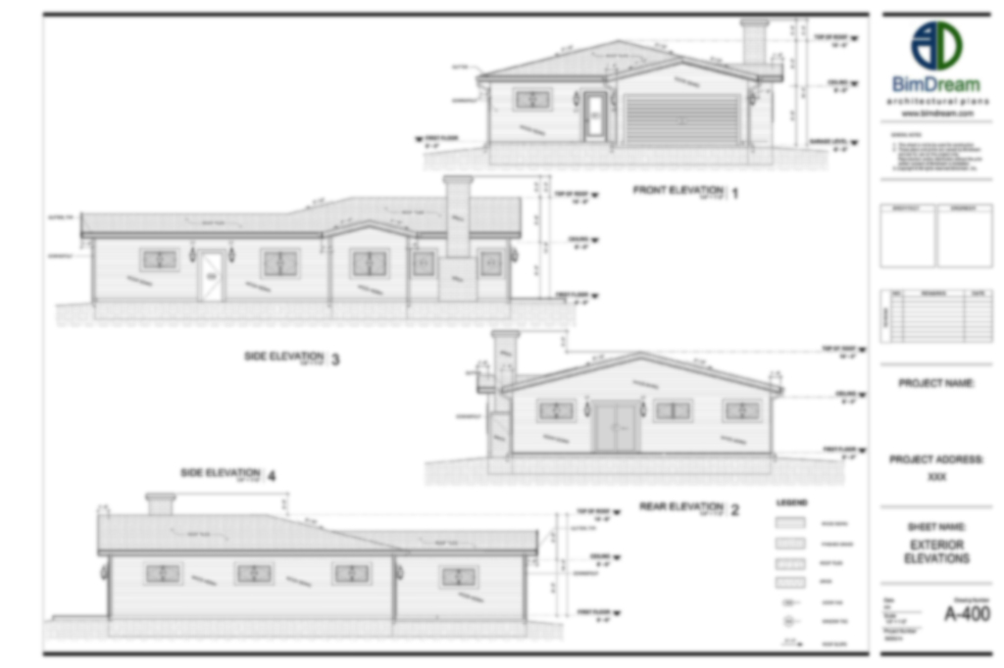

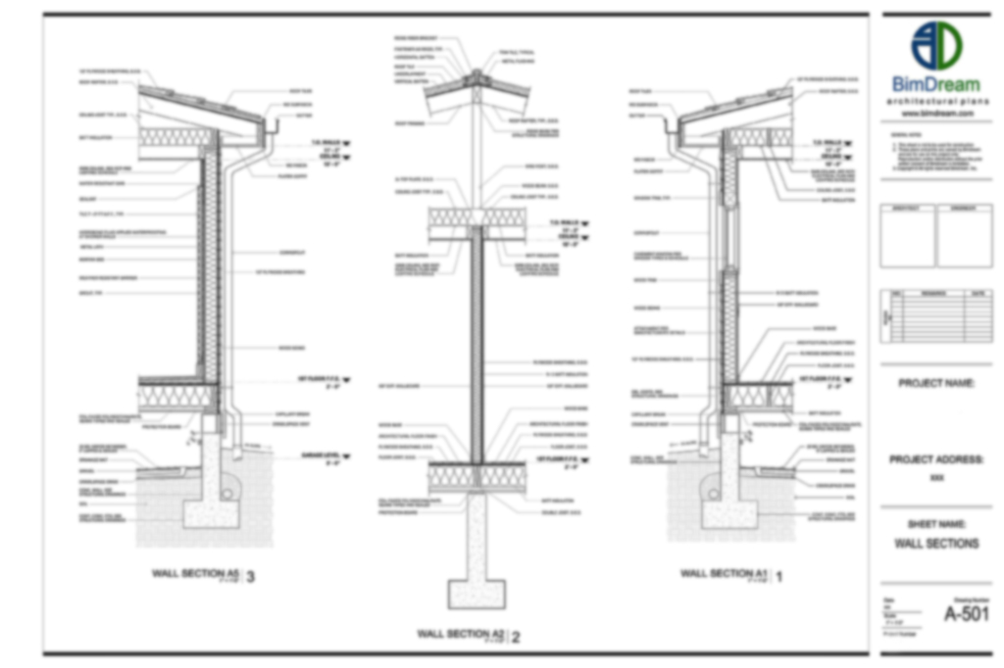
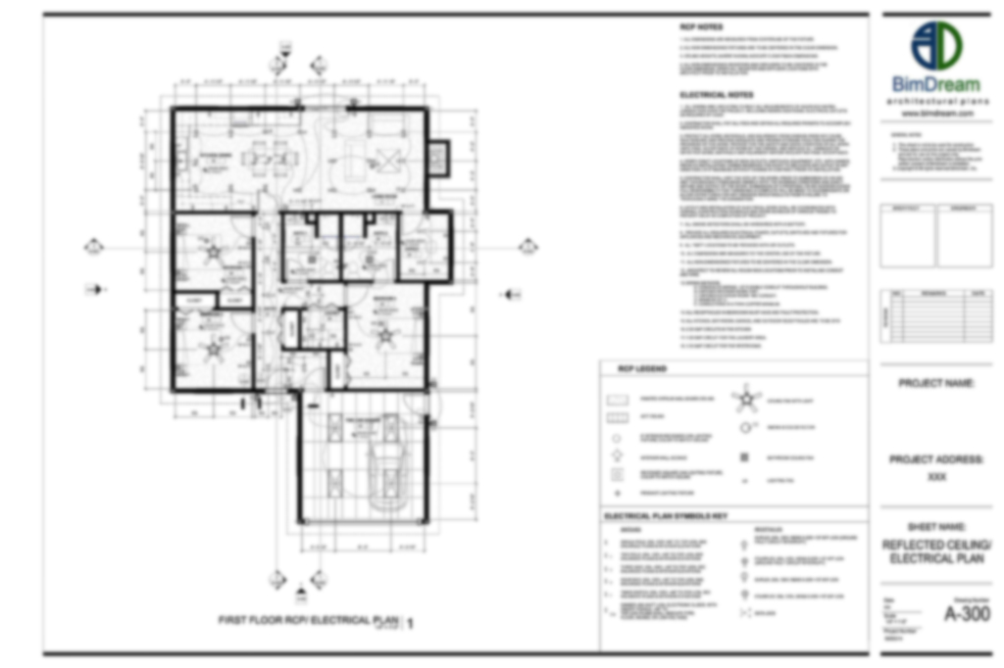
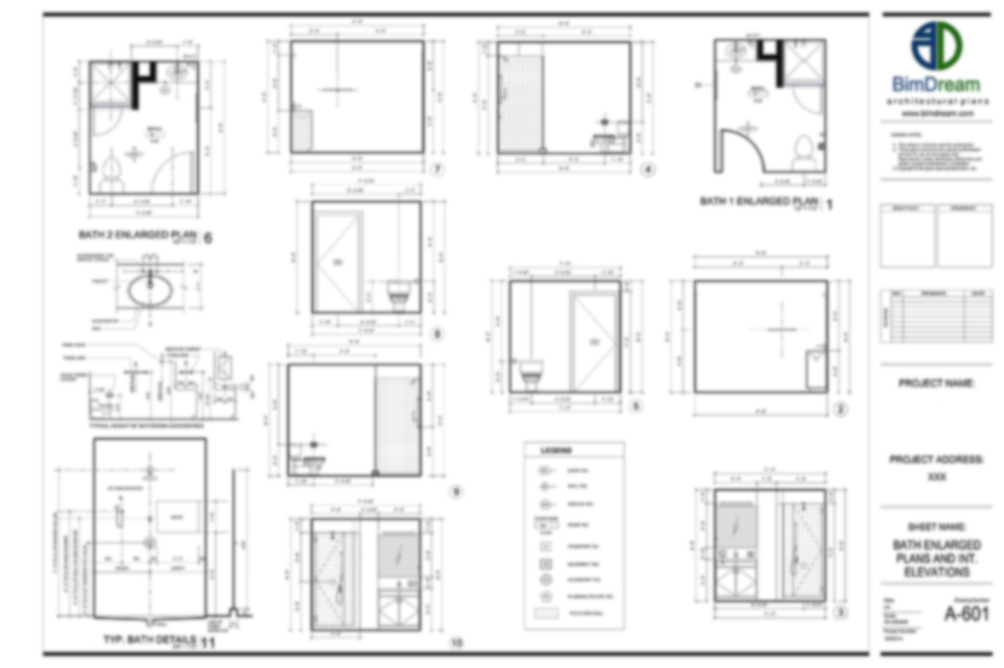
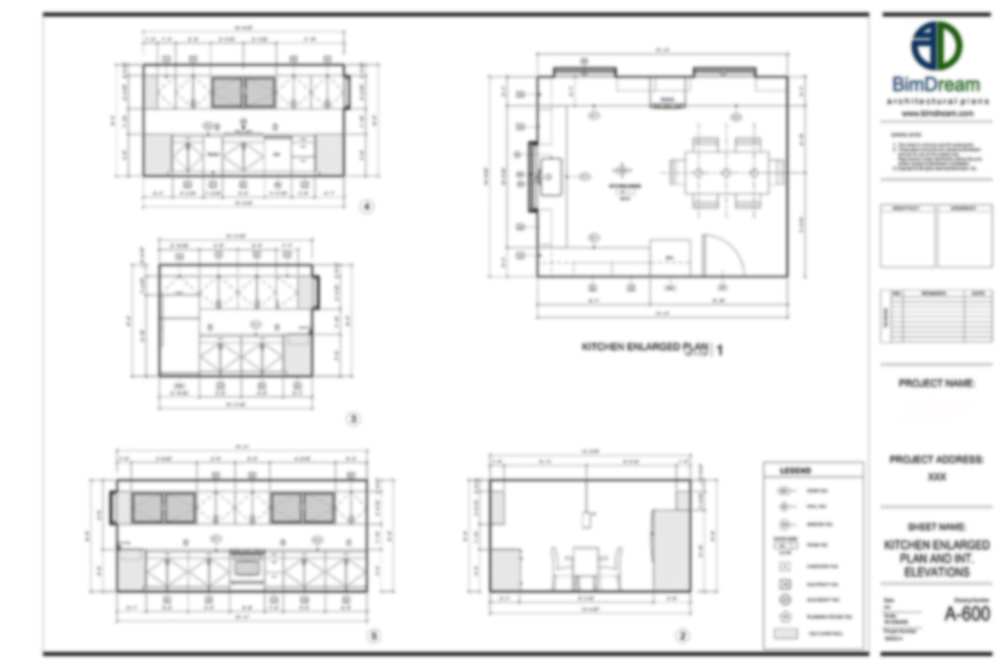
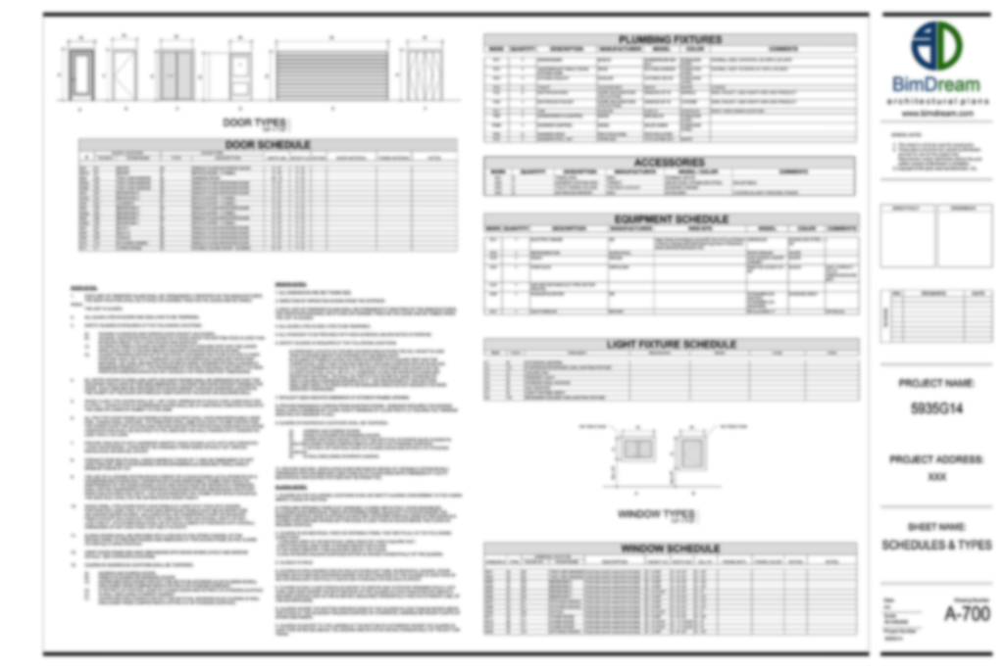
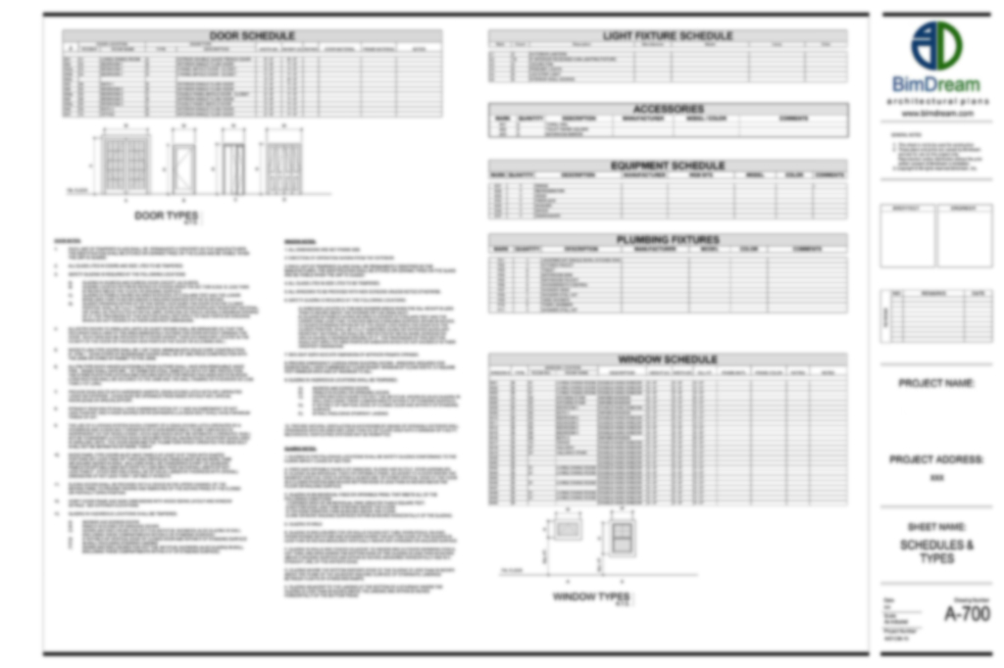
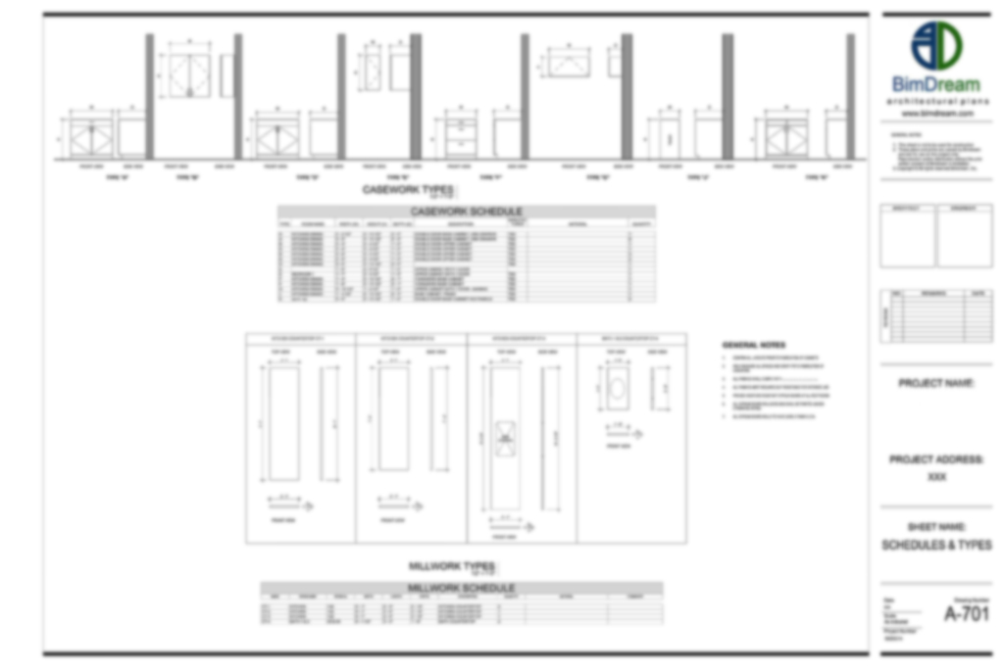
Construction PDF, Construction BIM Model or Construction CAD Model content:


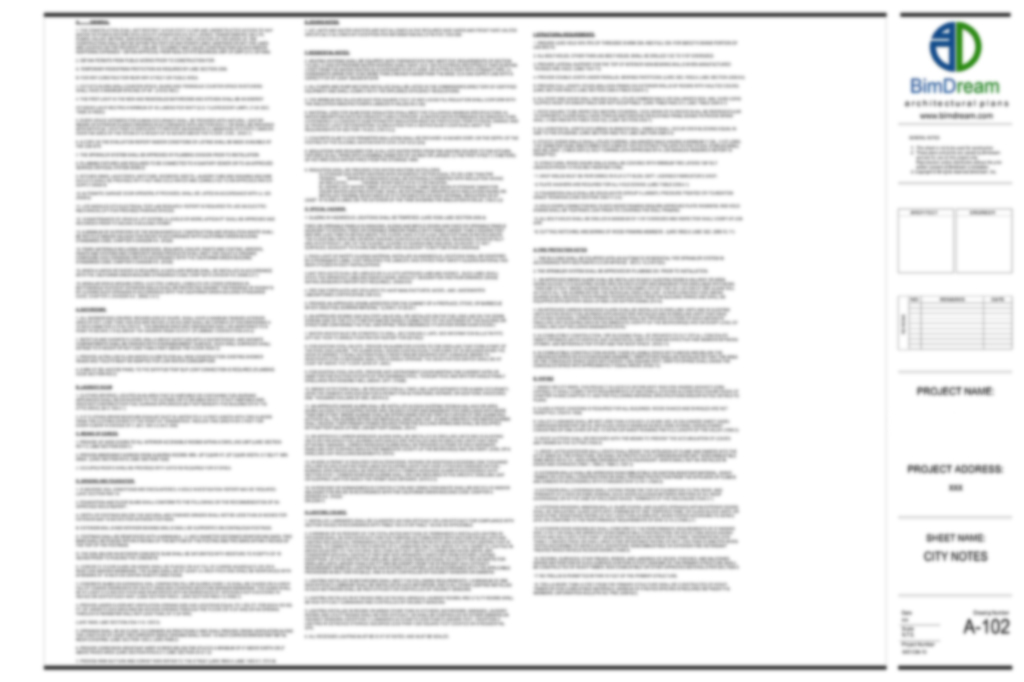
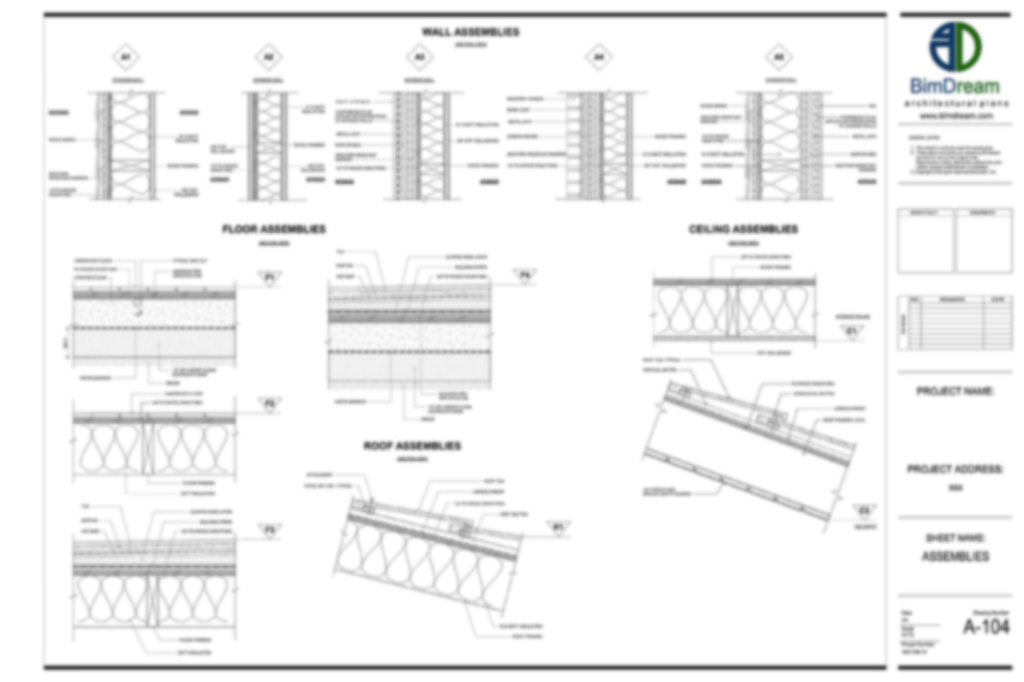
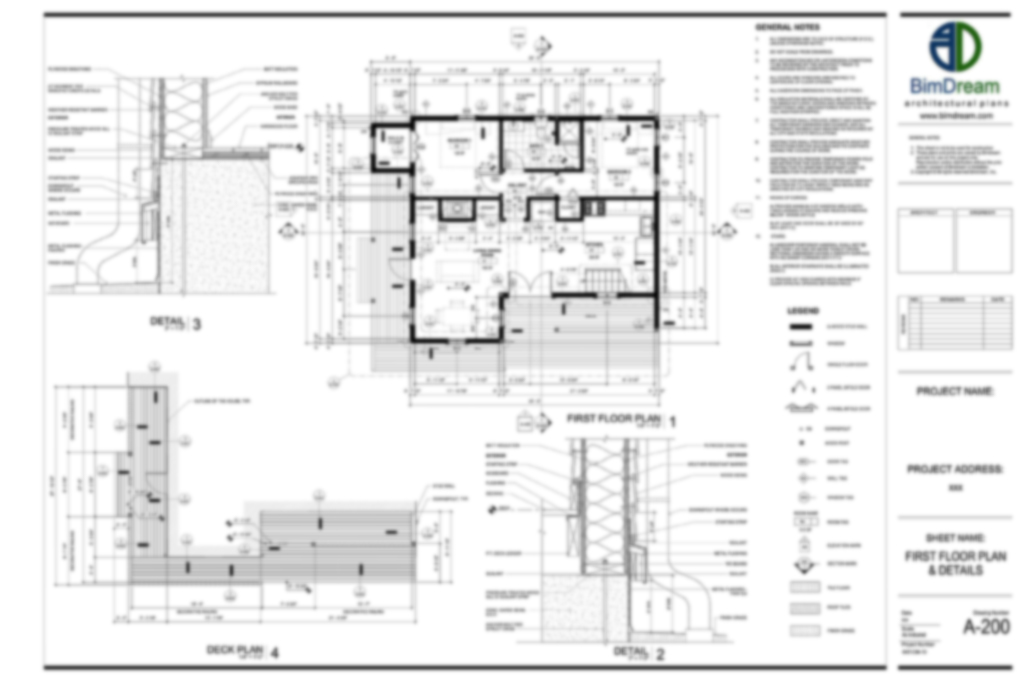
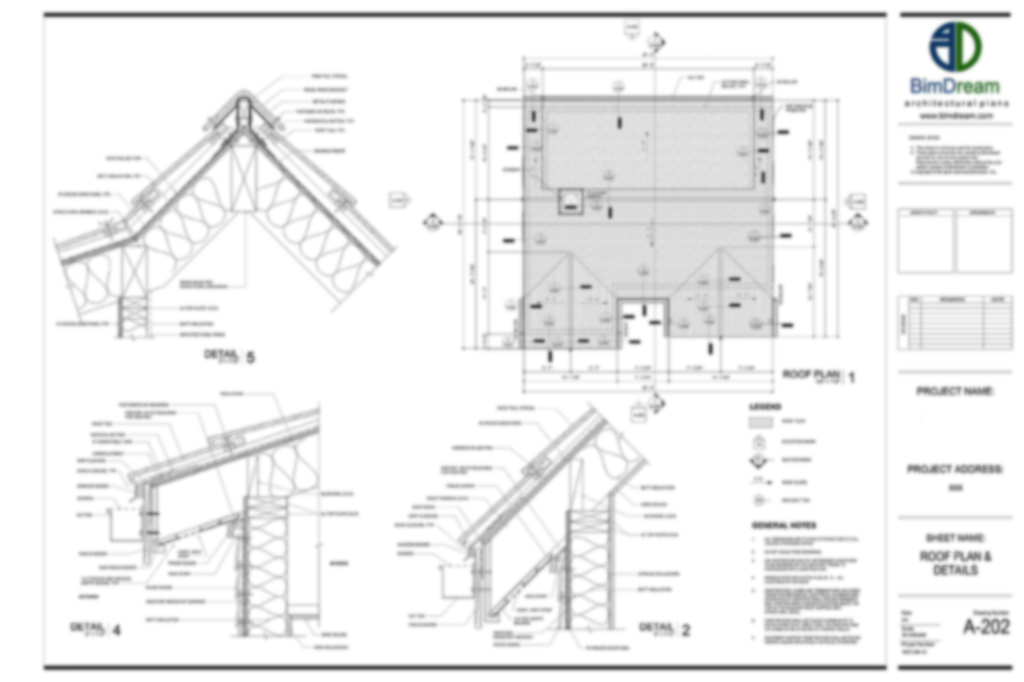

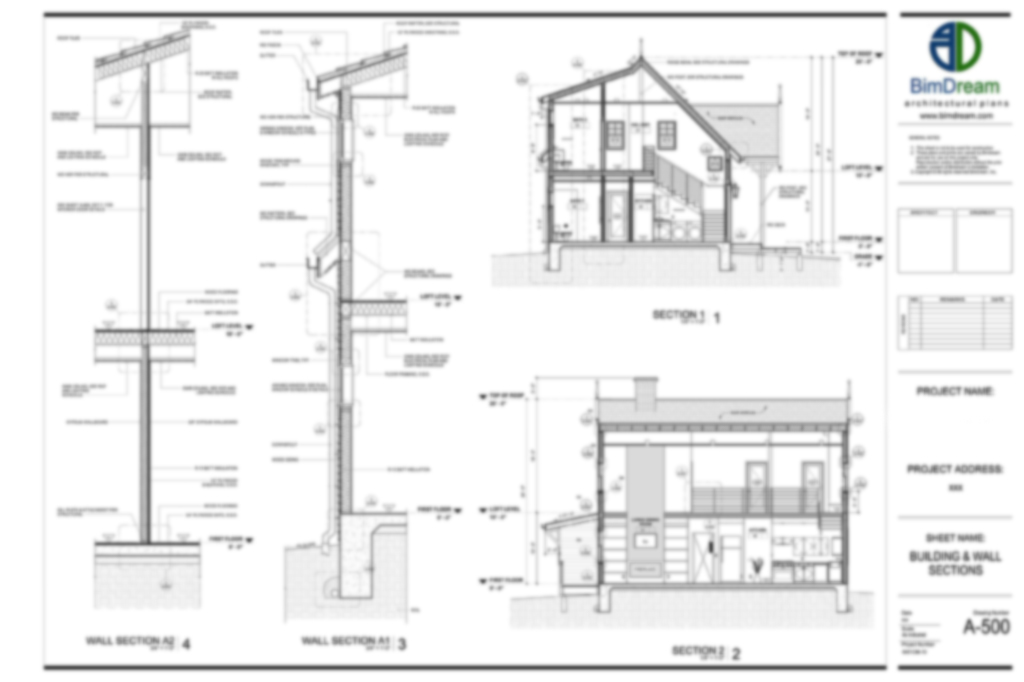
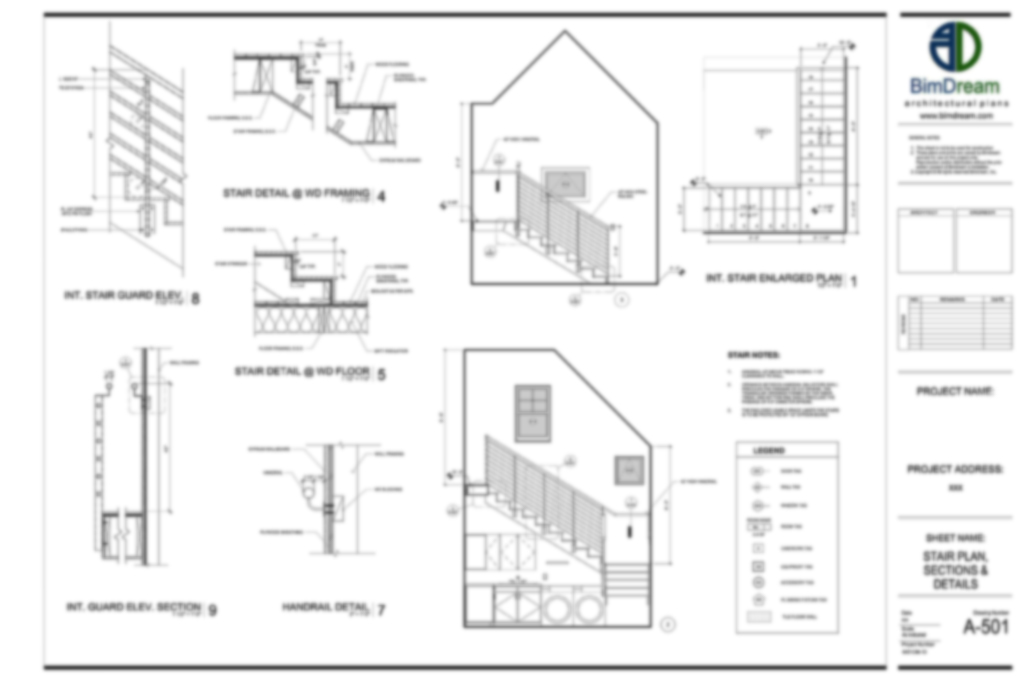






How will I receive my ordered products?
Electronic delivery: URL for downloading the files will be provided after completing the purchase and approving the payment. Normally approving the payment takes 1-3 minutes. Order the product, complete the payment, wait few minutes and then go to My Account > Orders or click here to view your order. Verify that your order status is completed and then click "VIEW" to open the order details and download the purchased product. As well you will receive the download URL on your email address when your payment is approved.
| ID | 1171C96 |
|---|---|
| File Version | Revit 2023, AutoCad 2018 |
| Discipline | Architectural |
| Main Structure | Wood |
| Units | Imperial |
| Font | Arial |
| Total House Area | 1485 sq.ft |
| House Depth | 32 ft |
| House Width | 35 ft |
| House Height | 26 ft |
| Floors | 1+ |
| Loft | 1 |
| First Floor Area | 980 sq.ft |
| Loft Area | 505 sq.ft |
| First Floor Ceiling Height | 8.5 ft |
| Loft Ceiling Height | Vaulted |
| Garages | NA |
| Basement | NA |
| Bedrooms | 3 |
| Bathrooms | 2 |
| Exterior Wall Structure | 2×6 |
| Exterior Wall Finish | Wood siding, Stone |
| Primary Roof Pitch | 12/12 |
| Region | North America |

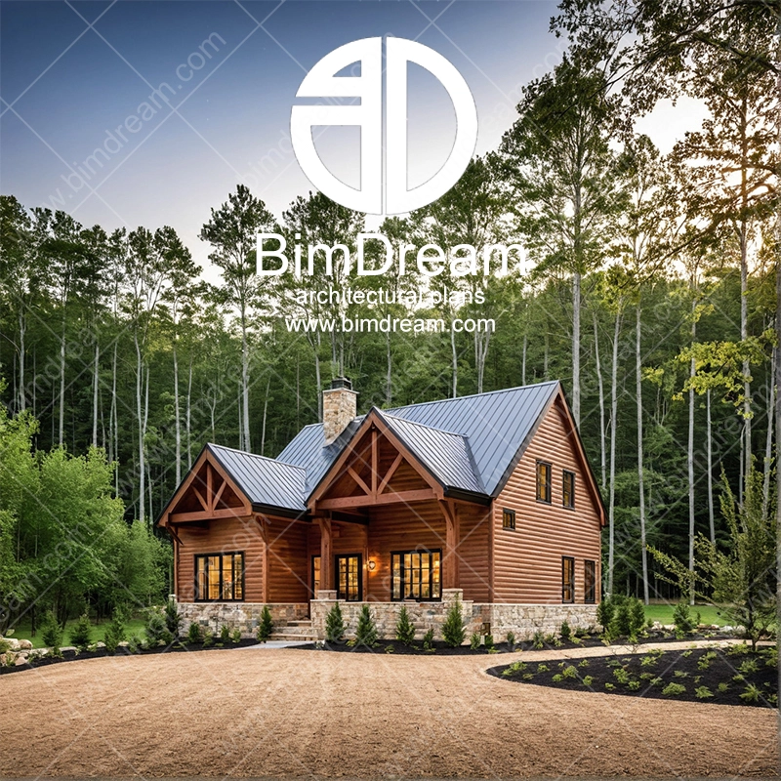
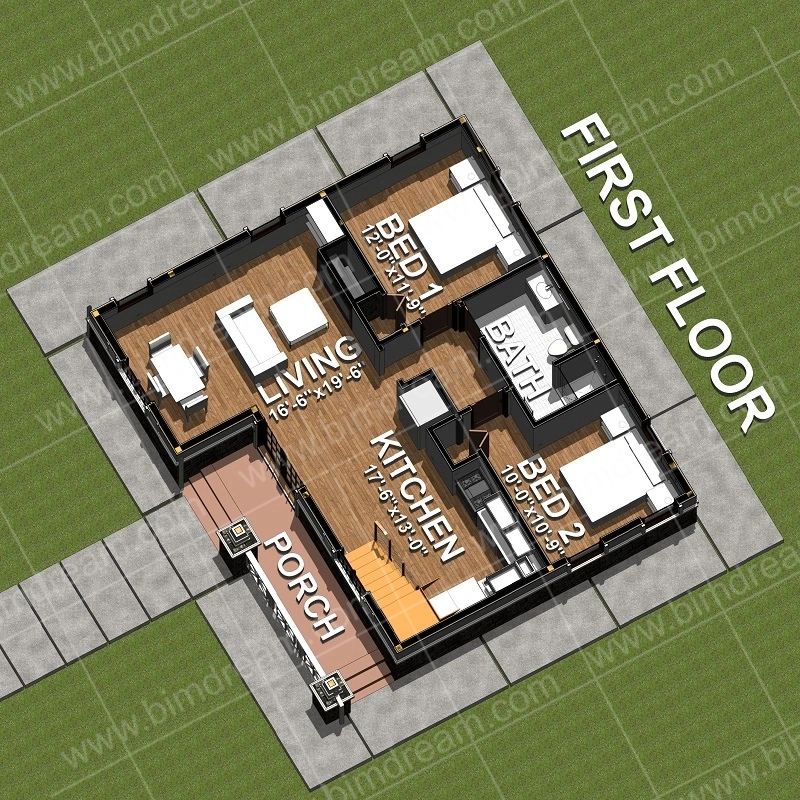
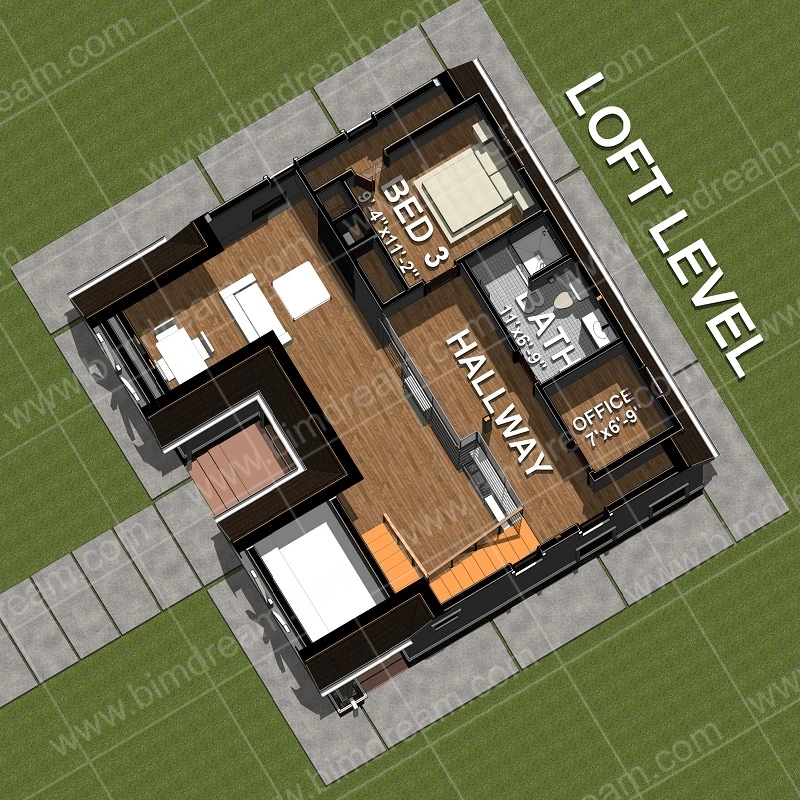
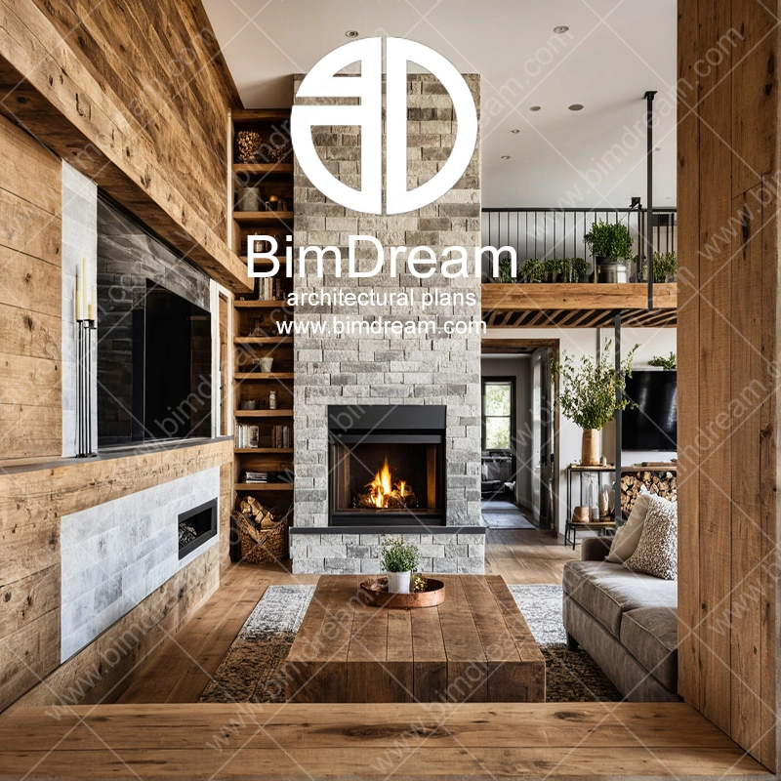
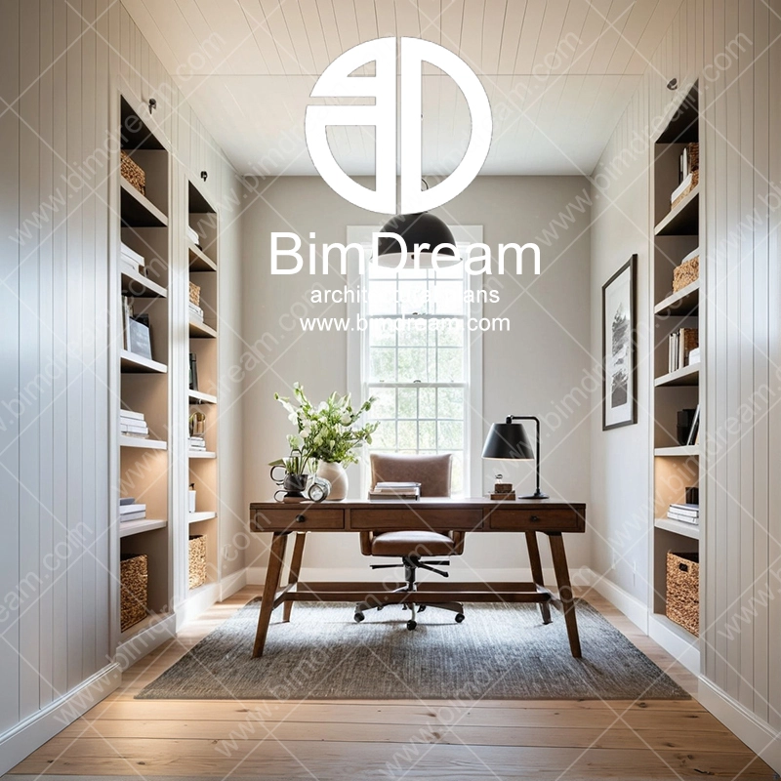
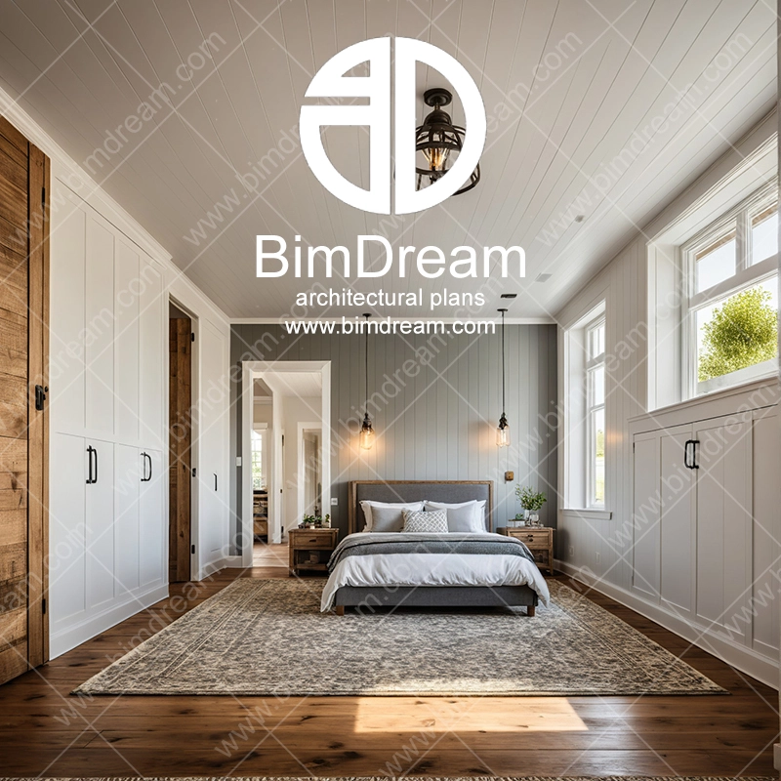
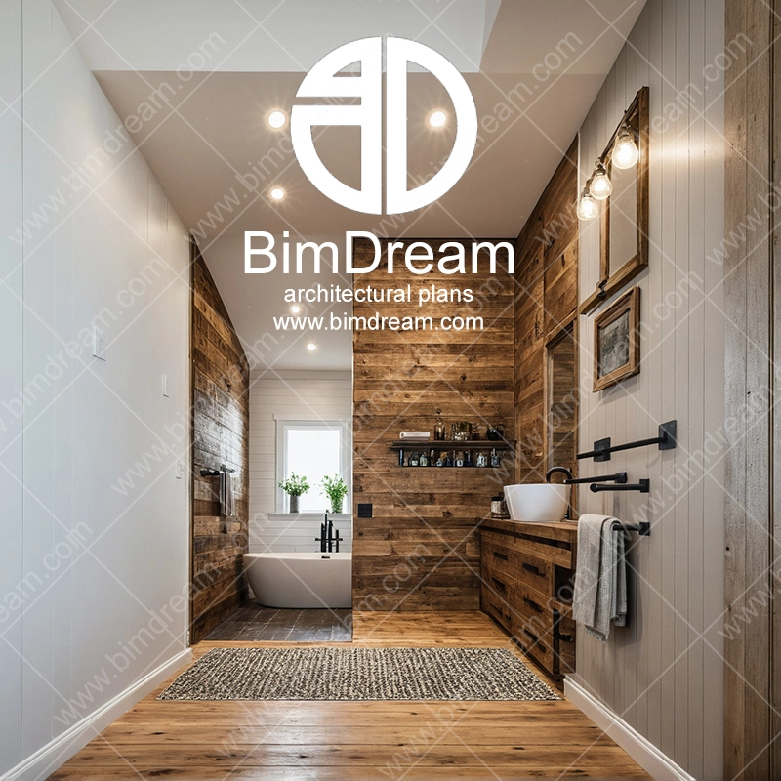
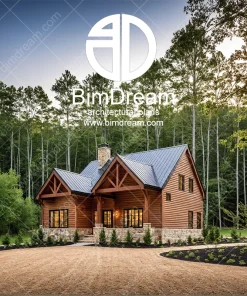
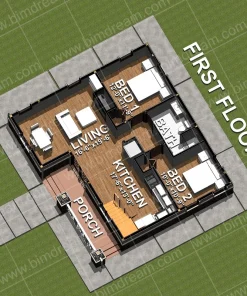
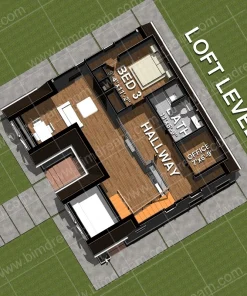
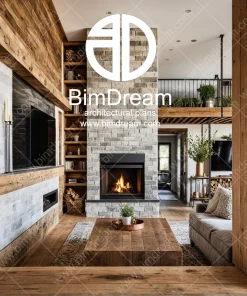
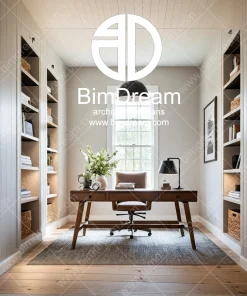
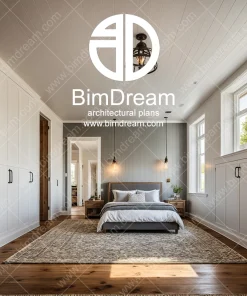
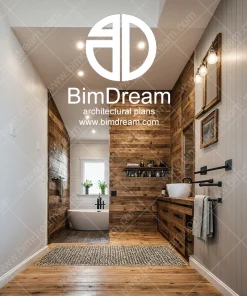
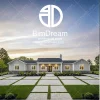

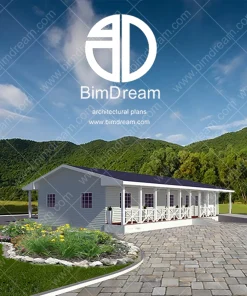
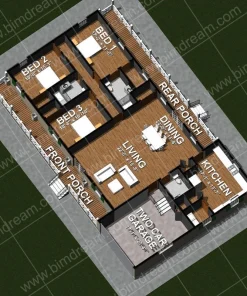
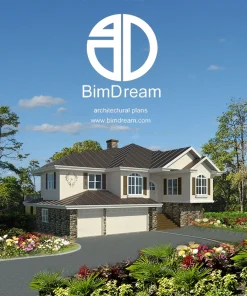


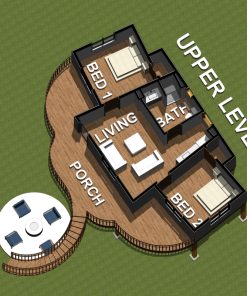
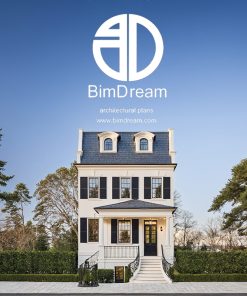
Reviews
There are no reviews yet.