House Plan 5349A56
From $569.00
Welcome to this captivating one-story home, where the allure of an inviting open layout seamlessly connects the spacious living and dining areas. A well-thought-out kitchen, discreetly separated from the living area, ensures that culinary endeavors won’t disrupt the harmonious atmosphere within. Revel in the luxury of three generously sized bedrooms, each boasting ample closet space and its private bathroom, guaranteeing privacy and comfort for all residents. Additional highlights of this thoughtfully designed abode encompass a convenient laundry room and an attached two-car garage, offering added convenience and secure parking. This home embodies both practicality and luxury, making it an ideal haven for discerning homeowners.


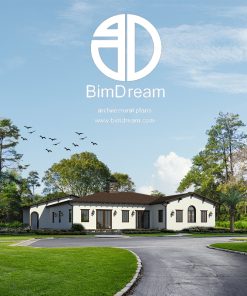
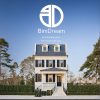

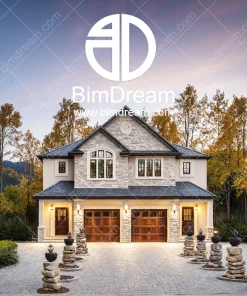

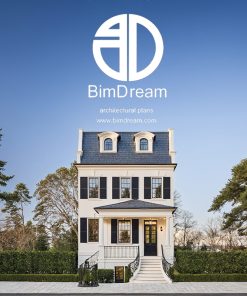
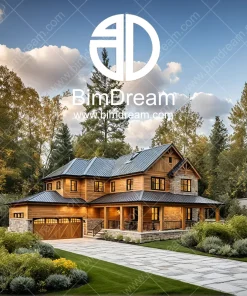
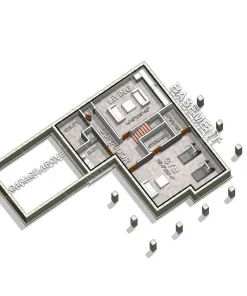

Reviews
There are no reviews yet.