House Plan 2622C46
From $829.00
This stunning Craftsman-style home offers a spacious and functional layout designed for modern living. The basement features a fully equipped gym with a storage, a bathroom and a playroom with a stylish drink bar, perfect for entertainment.
On the first floor, at the left of the house, the kitchen seamlessly connects to the dining room. The large living room at the right also creates a warm and inviting atmosphere. Additional features include a convenient storage area and a two-car garage for secure parking. A fantastic covered porch at the front enhances the home’s curb appeal.
The second floor includes a luxurious master bedroom with a large closet and a private bathroom. Three additional bedrooms share a well-appointed bathroom, offering comfort and convenience for family members.

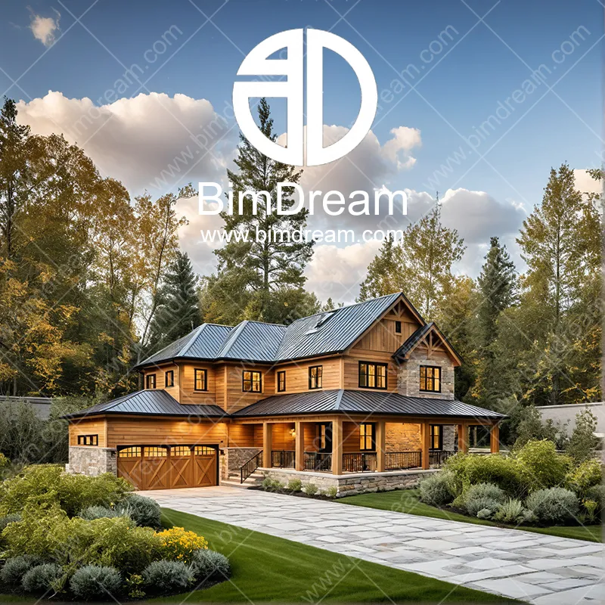
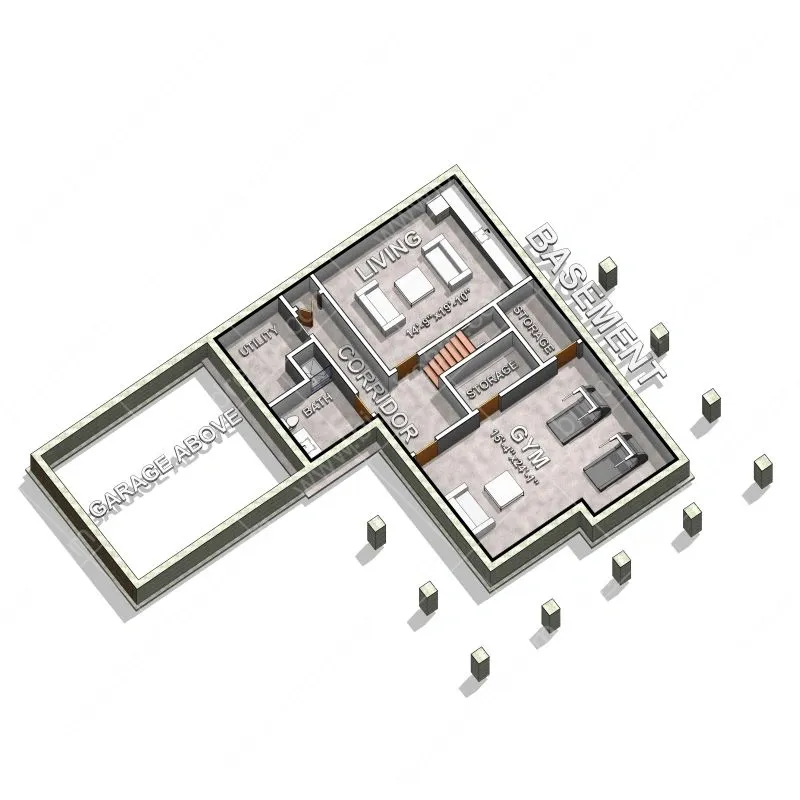
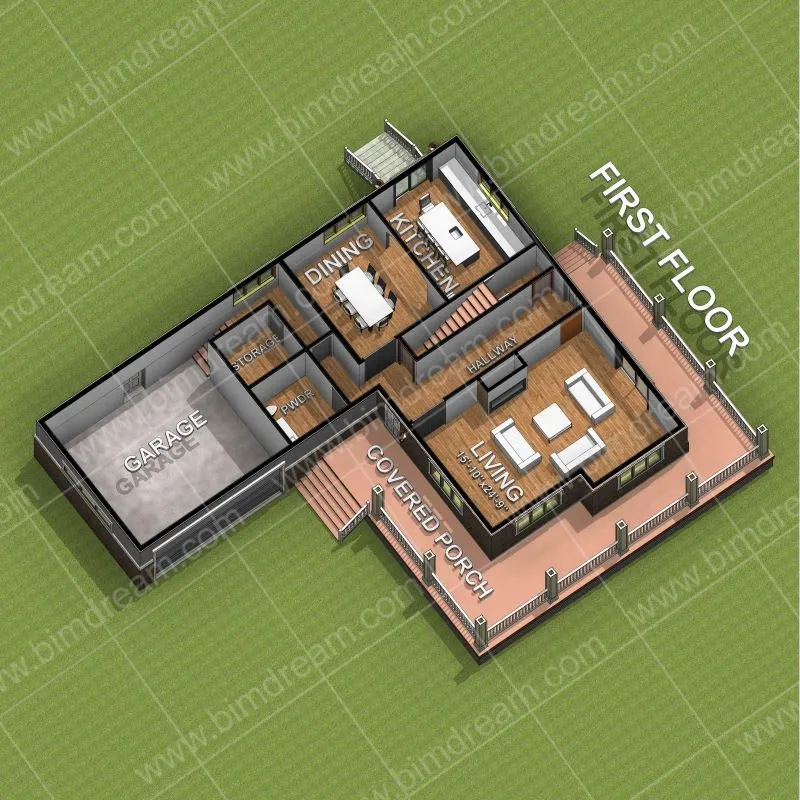
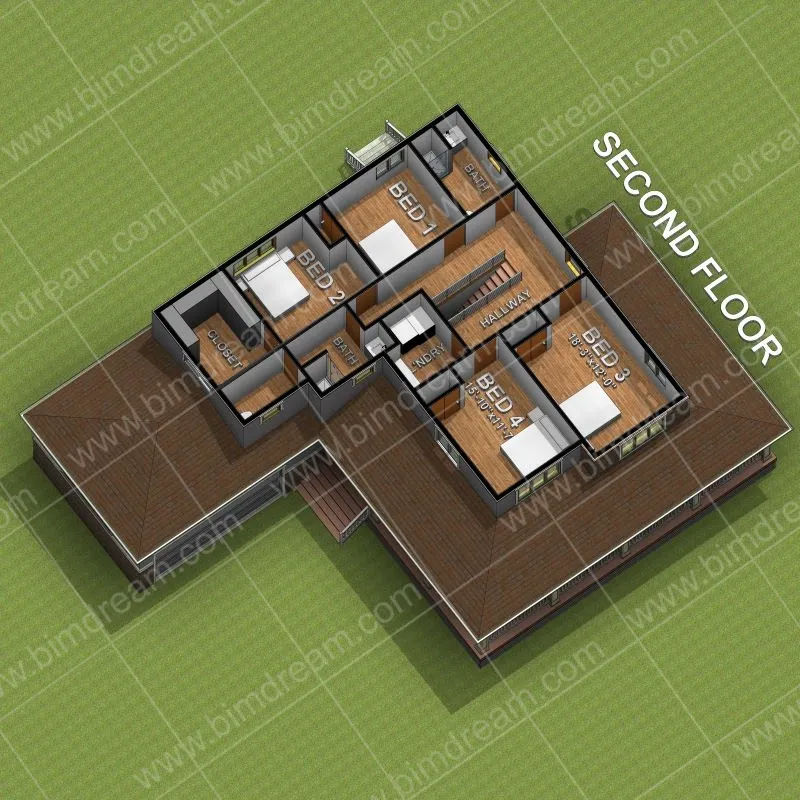
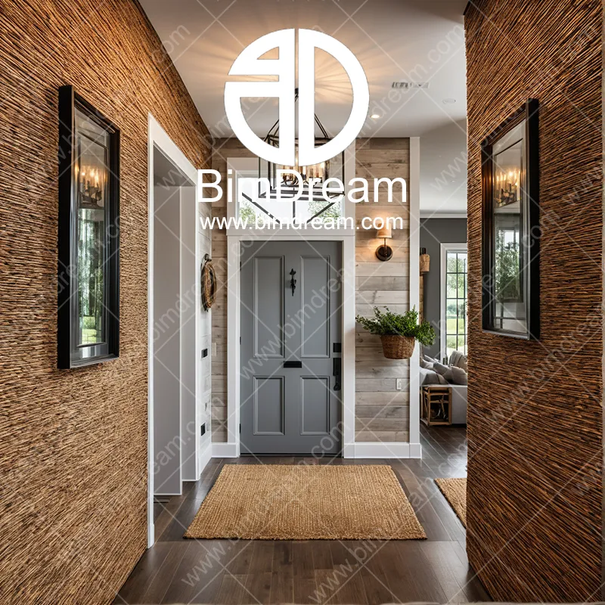
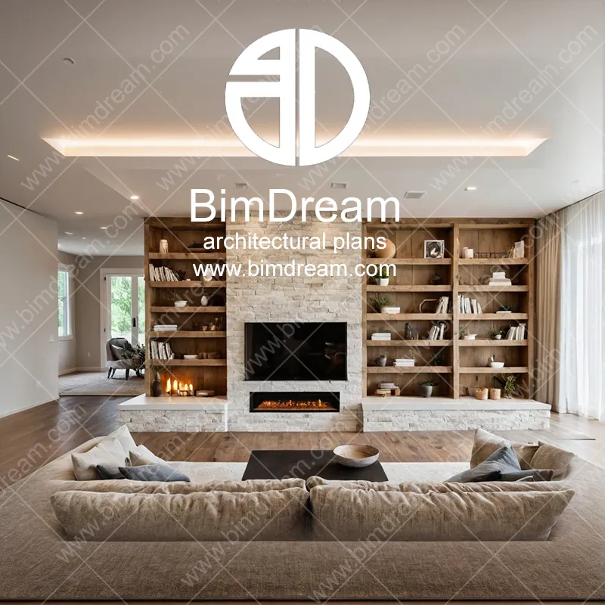
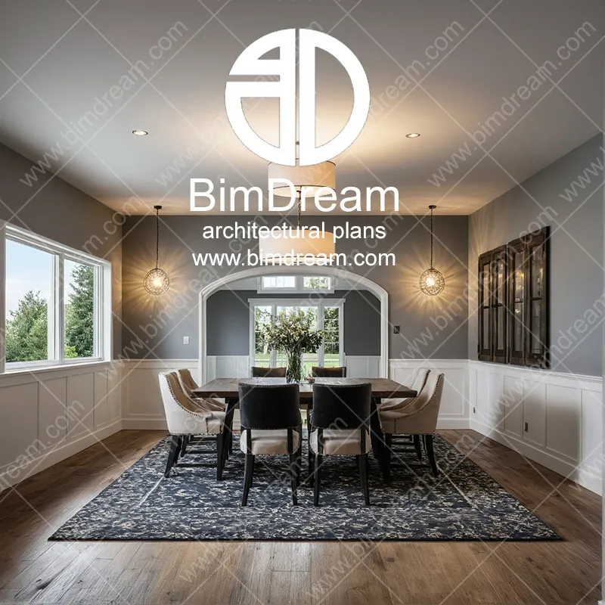
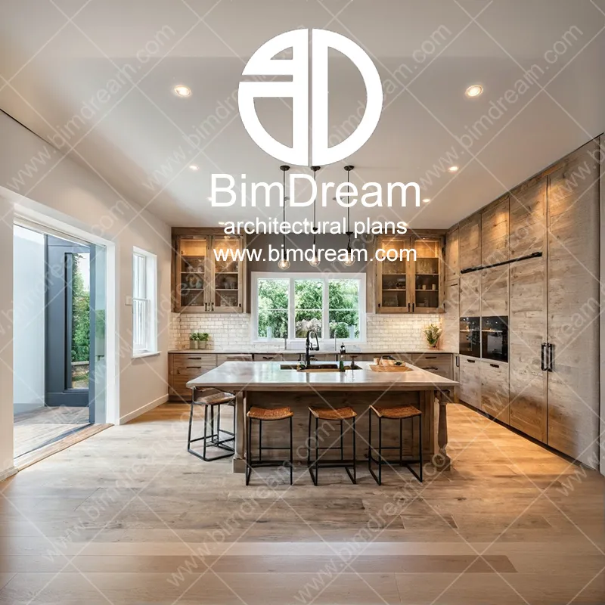
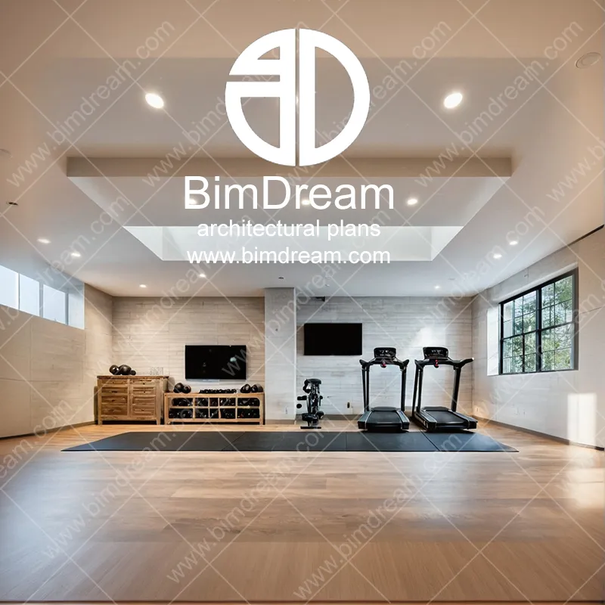
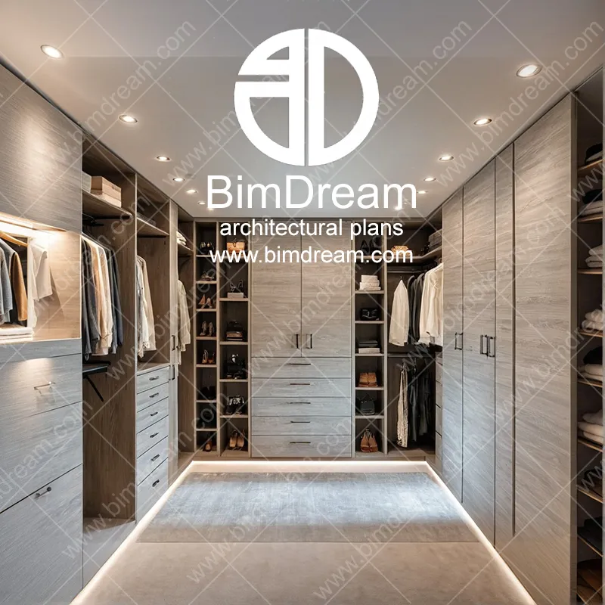
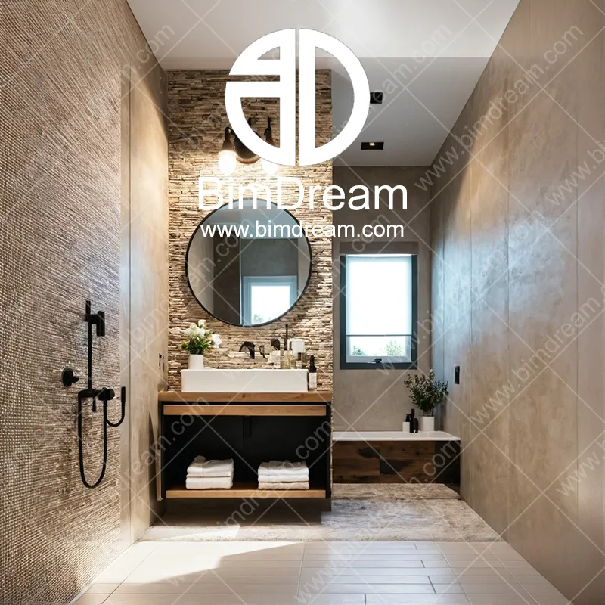
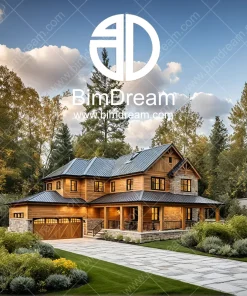
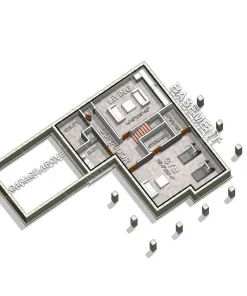
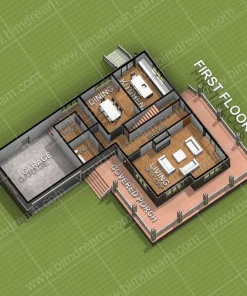
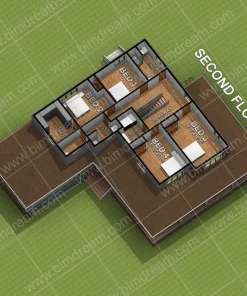
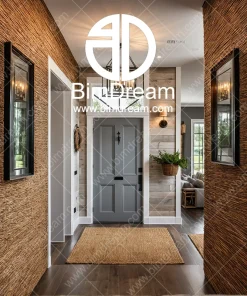
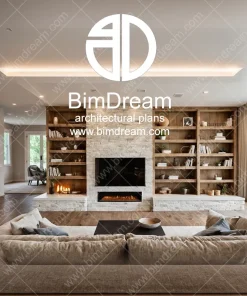
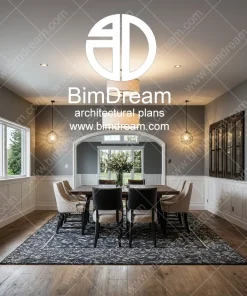
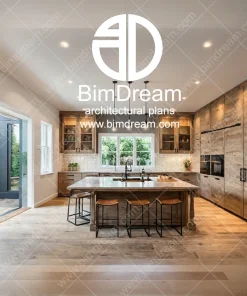
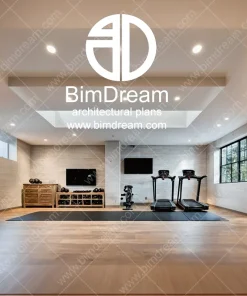
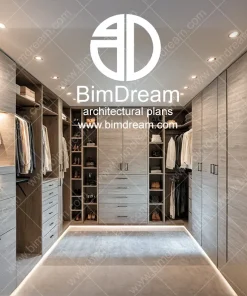
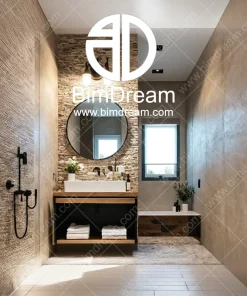
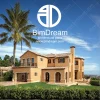

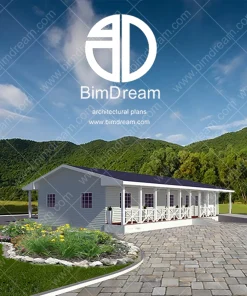
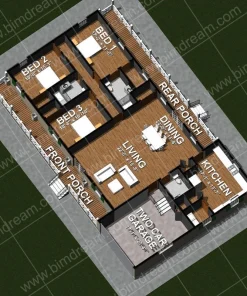

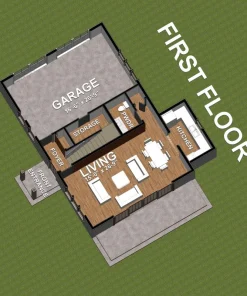

Reviews
There are no reviews yet.