House Plan 2987N33
From $1,119.00
This thoughtfully designed two-family residence offers a perfect blend of comfort and functionality. The basement features a gym, playroom, and half bath, providing extra space for recreation and fitness. The main floor boasts a spacious living room seamlessly connected to a kitchen and dining area, creating an inviting space for relaxation and entertainment. Large windows fill the interior with natural light, enhancing its warm and welcoming atmosphere. Ascending to the upper level, each family enjoys three well-appointed bedrooms, ensuring ample space for rest and privacy. Every bedroom is designed for comfort, with an elegantly designed bathroom serving each household for added convenience. Ideal for multi-generational living, this home perfectly balances shared spaces and individual privacy. With a harmonious layout and modern design, it offers a practical and stylish solution for contemporary living.
Country House Plan 2987N33
Country House Plan 2987N33 seamlessly blends rustic charm with modern functionality, making it an ideal choice for families seeking comfort and style. The beautifully crafted exterior features horizontal siding with elegant wood trims around the windows, framing breathtaking views of the surrounding landscape.
Designed for practicality and relaxation, the basement level offers a dedicated gym and playroom for each family, providing ample space for recreation, fitness, and entertainment. This area is perfect for hosting gatherings or enjoying quiet moments away from the main living spaces.
Stepping into the main level, a spacious living room welcomes you, seamlessly merging with the kitchen and dining area to create a warm and inviting space. Large windows flood the interior with natural light, enhancing the cozy yet airy ambiance. Whether preparing meals, dining together, or unwinding in the living room, this thoughtfully designed layout fosters connection and comfort.
Ascending to the upper level, each family enjoys three well-appointed bedrooms, offering private and restful retreats. Every bedroom is designed with relaxation in mind, providing generous space and scenic views. A tastefully designed bathroom serves this floor, ensuring convenience and modern luxury.
The intelligent layout of Country House Plan 2987N33 balances shared spaces and personal comfort, making it ideal for multi-generational living. This home’s harmonious design ensures both privacy and communal living, catering to the needs of growing families or those seeking a shared yet independent lifestyle.
With its captivating exterior, thoughtfully designed interiors, and emphasis on comfort and practicality, this house is a perfect mountain retreat. Whether used as a permanent residence or a getaway home, Country House Plan 2987N33 offers a perfect blend of tranquility, style, and functionality.
What is NOT included: What is NOT included:What is included in each Set option?
Initial PDF, Initial BIM Set or Initial CAD Set content:
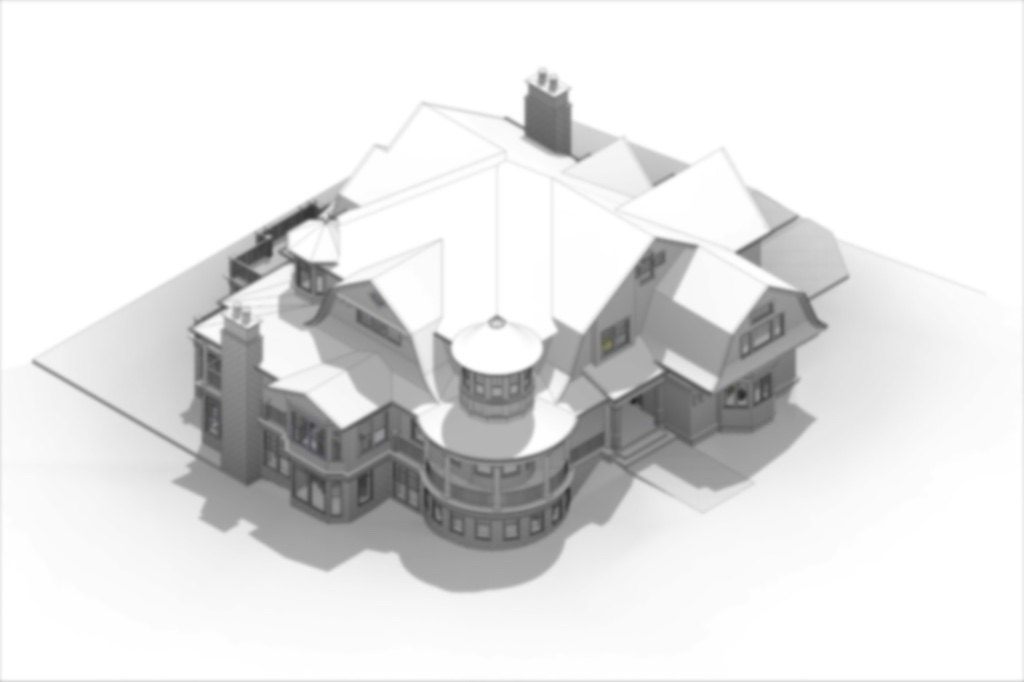
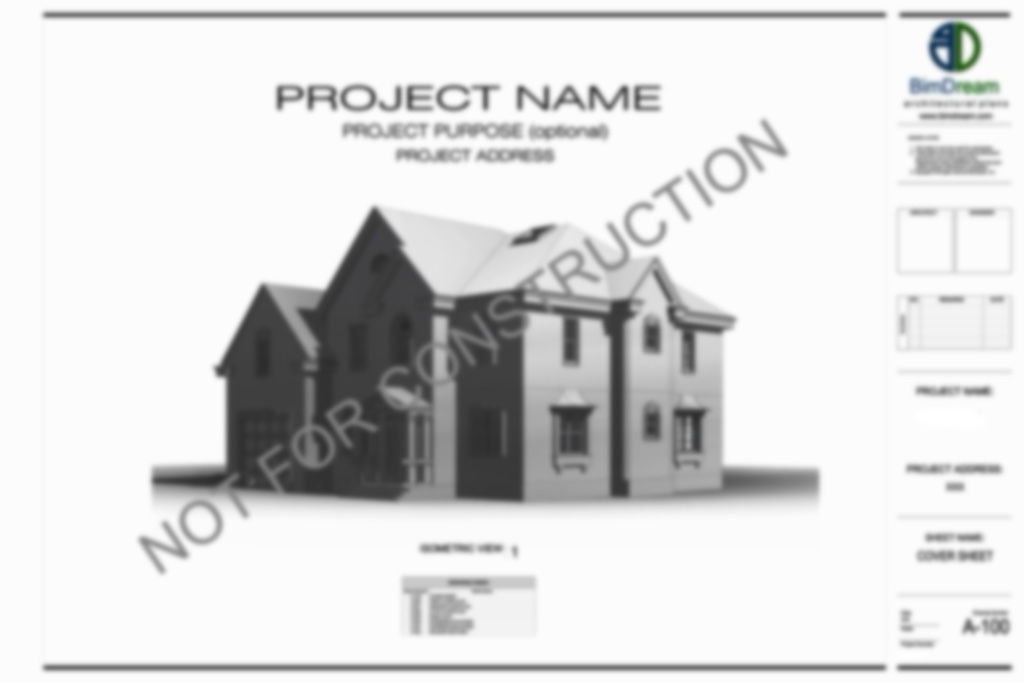
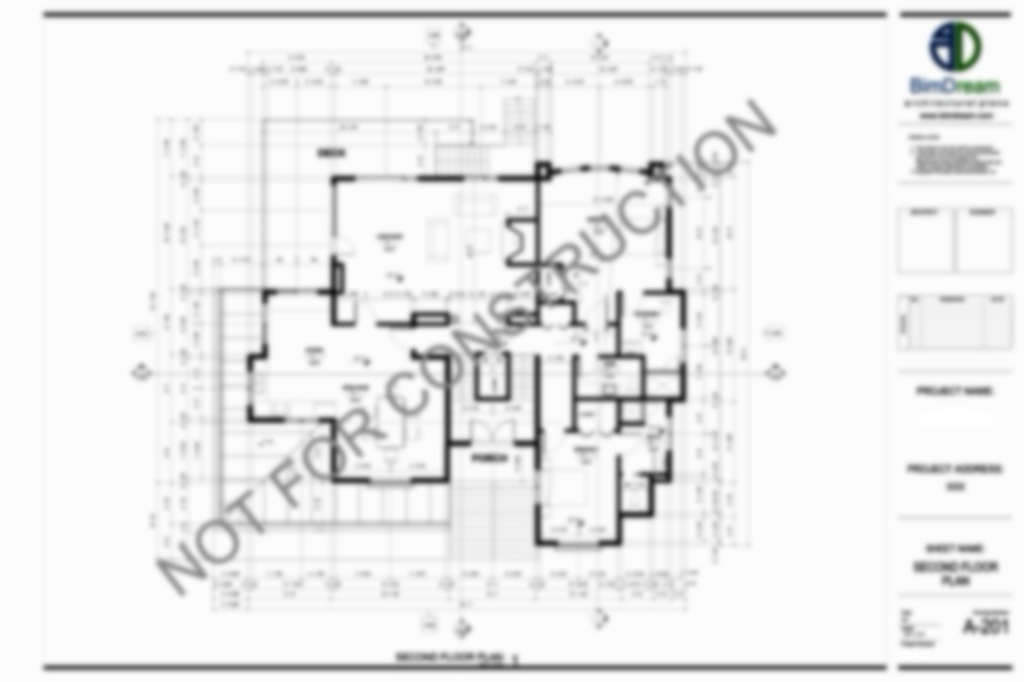
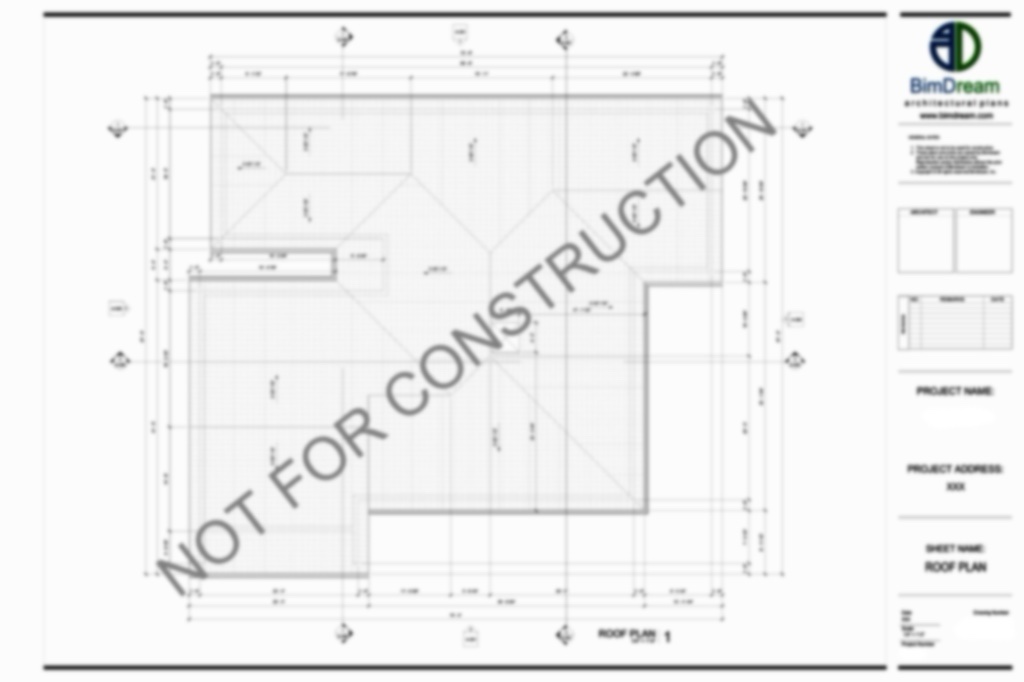
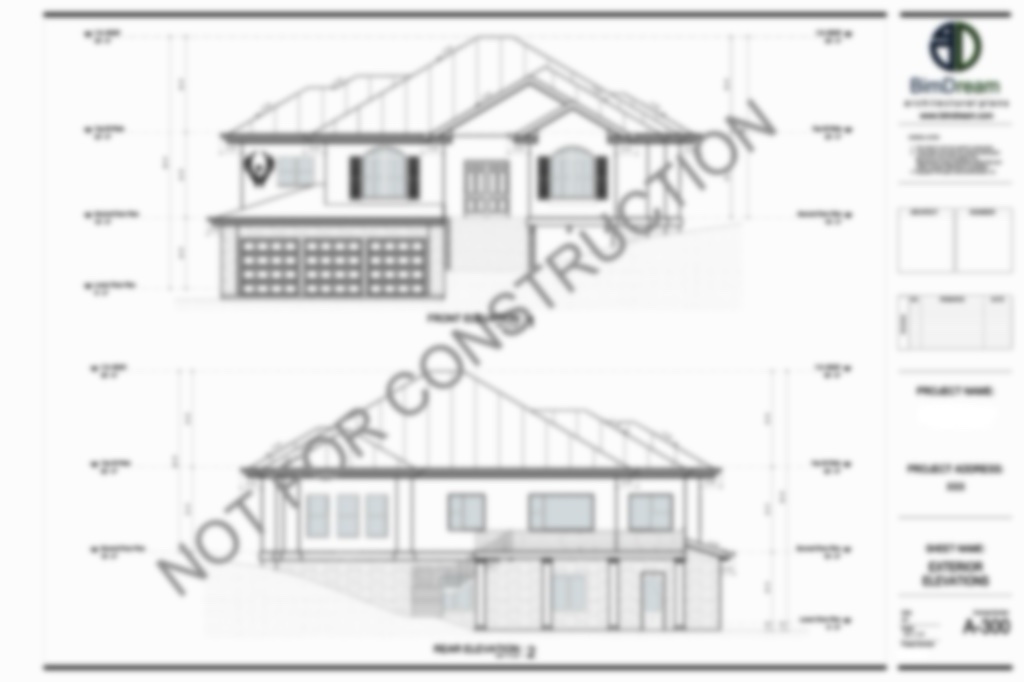
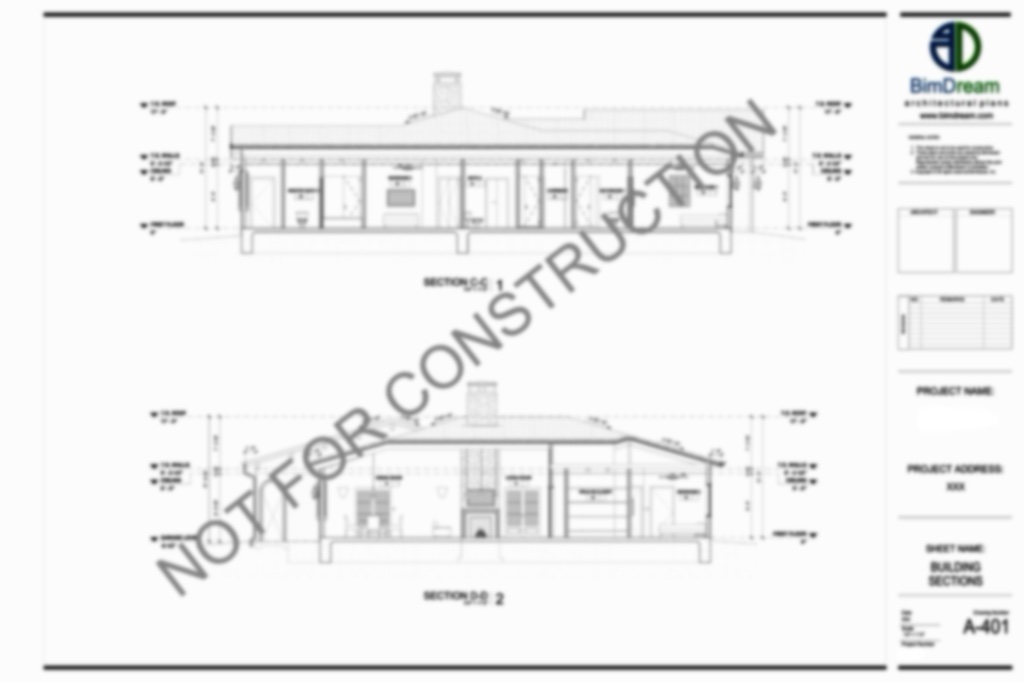
Planning PDF, Planning BIM Set or Planning CAD Set content:

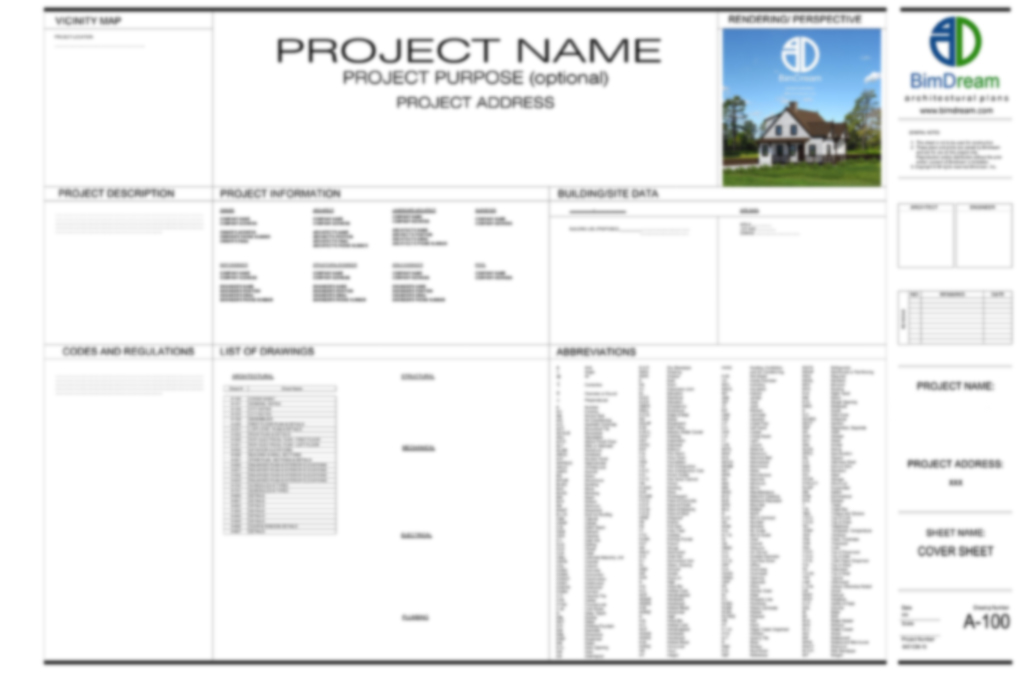
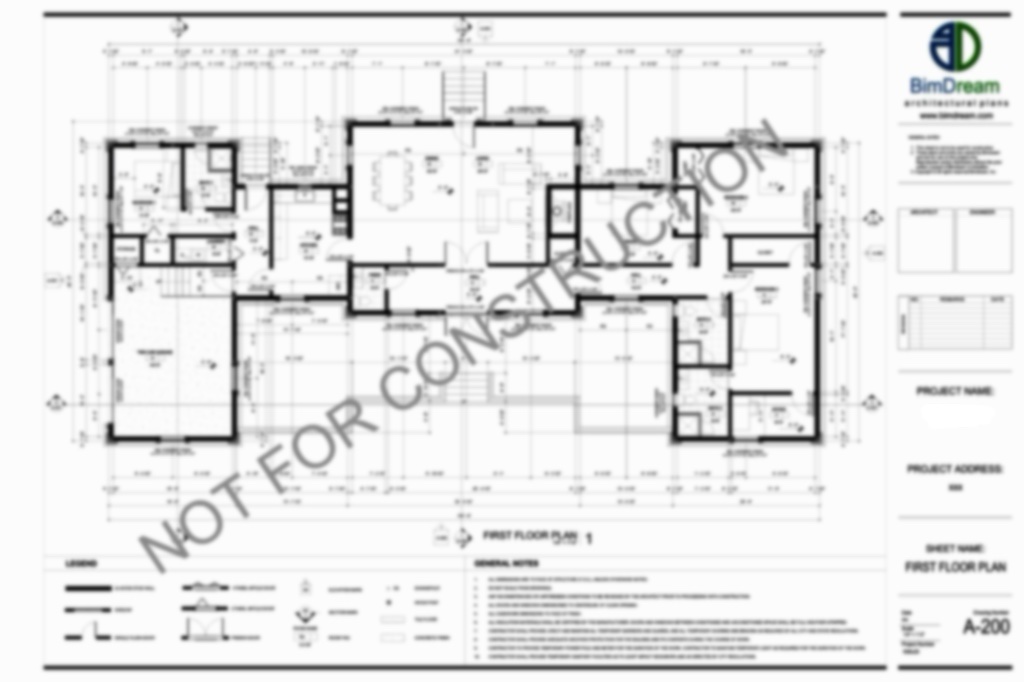
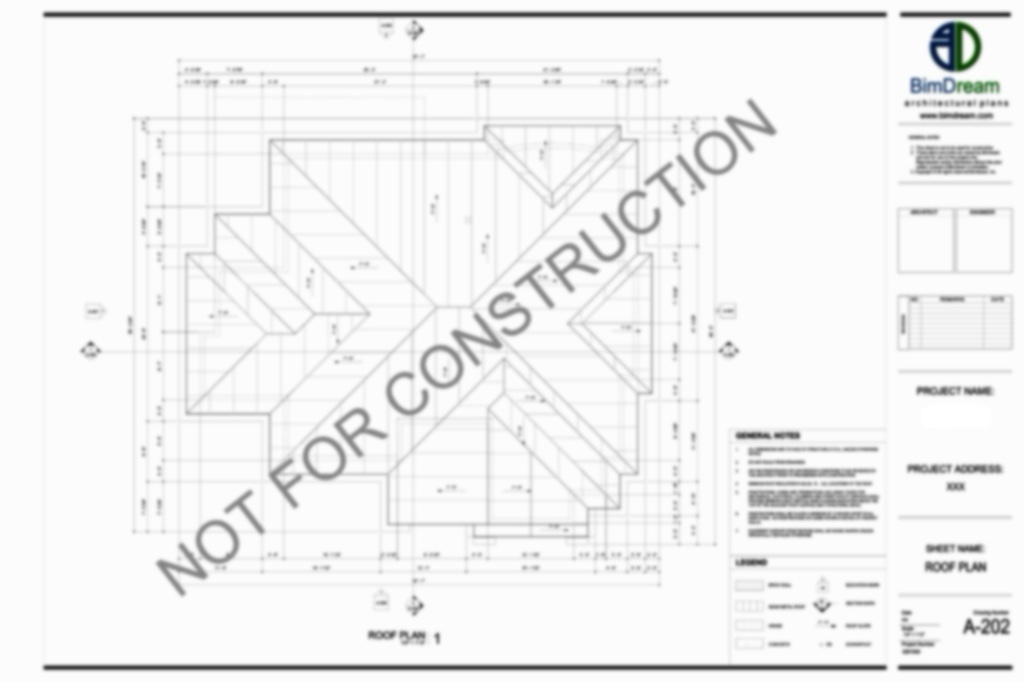
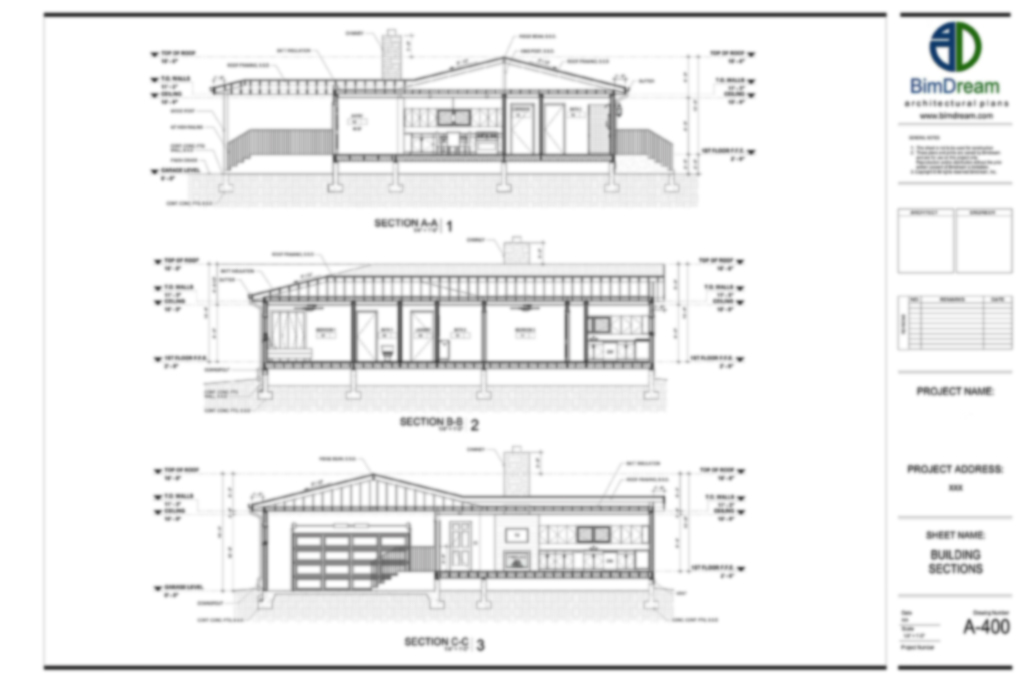
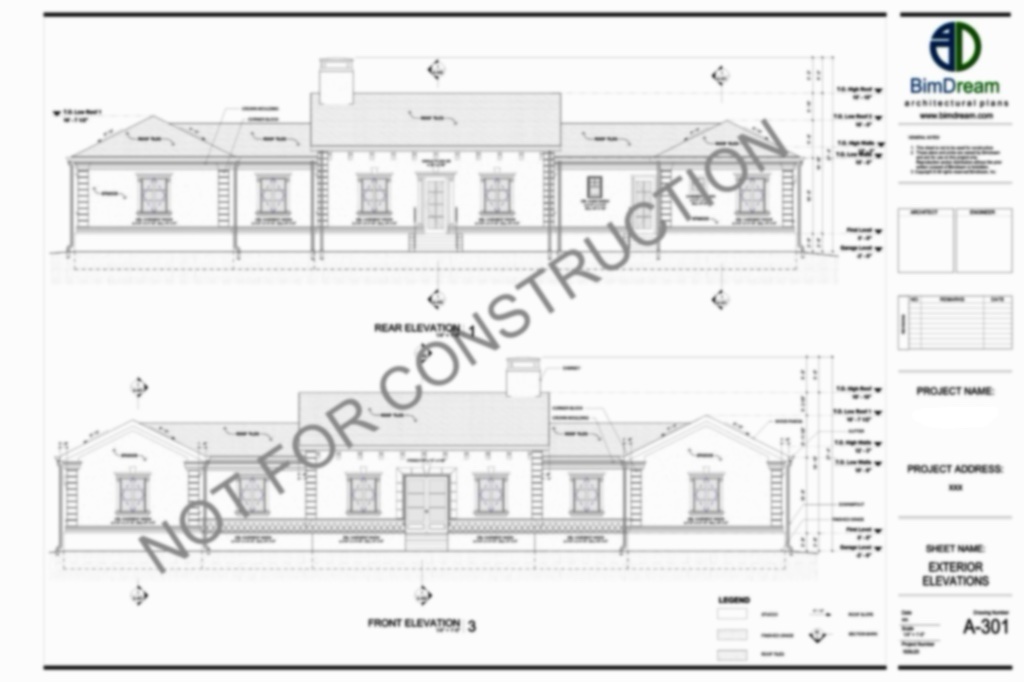
Design PDF, Design BIM Model or Design CAD Model content:

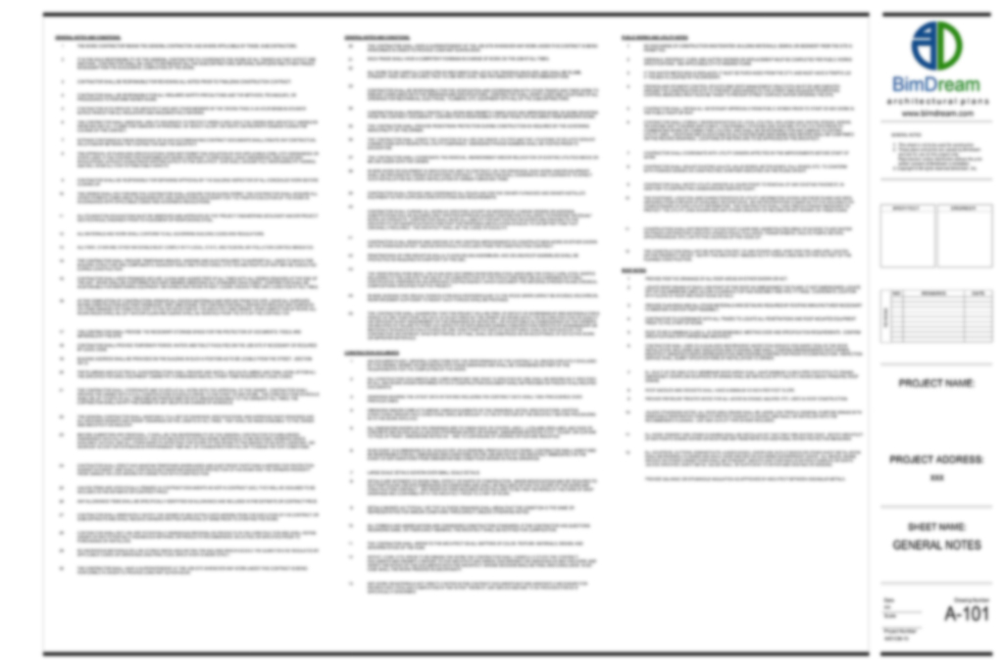
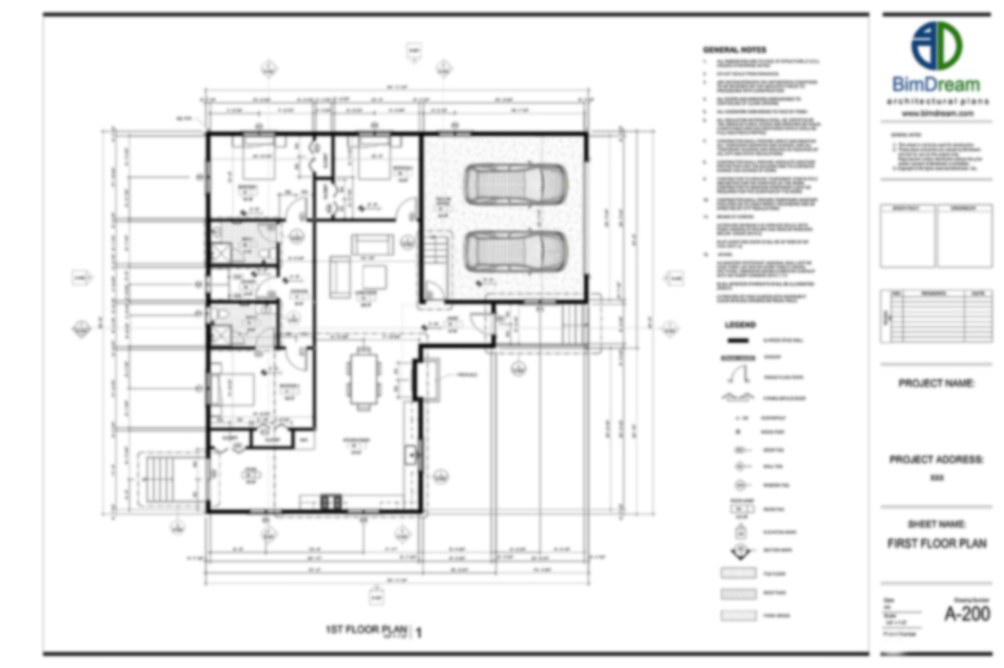
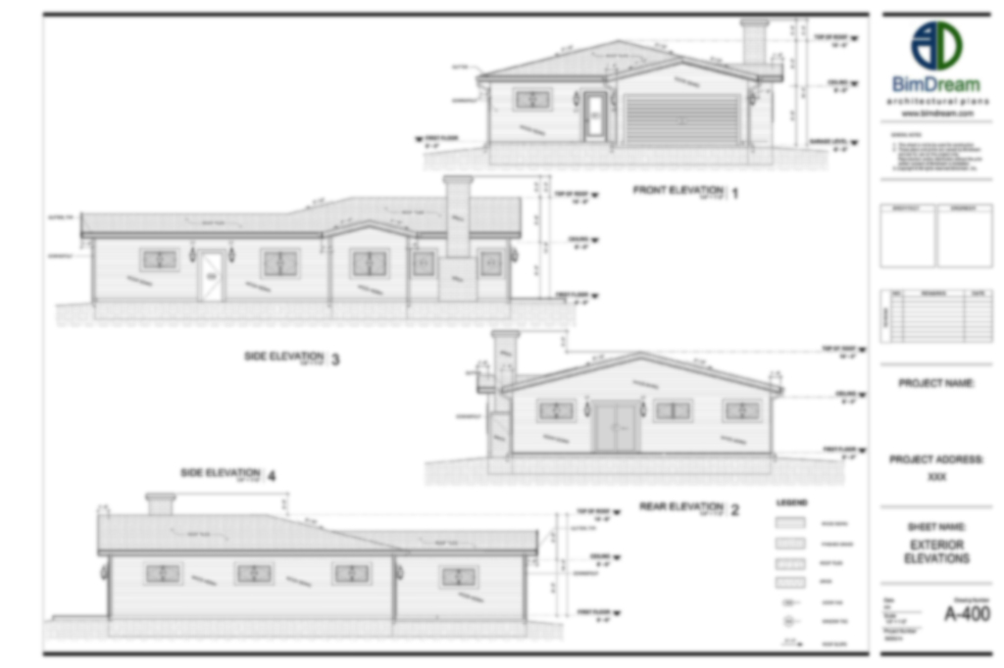

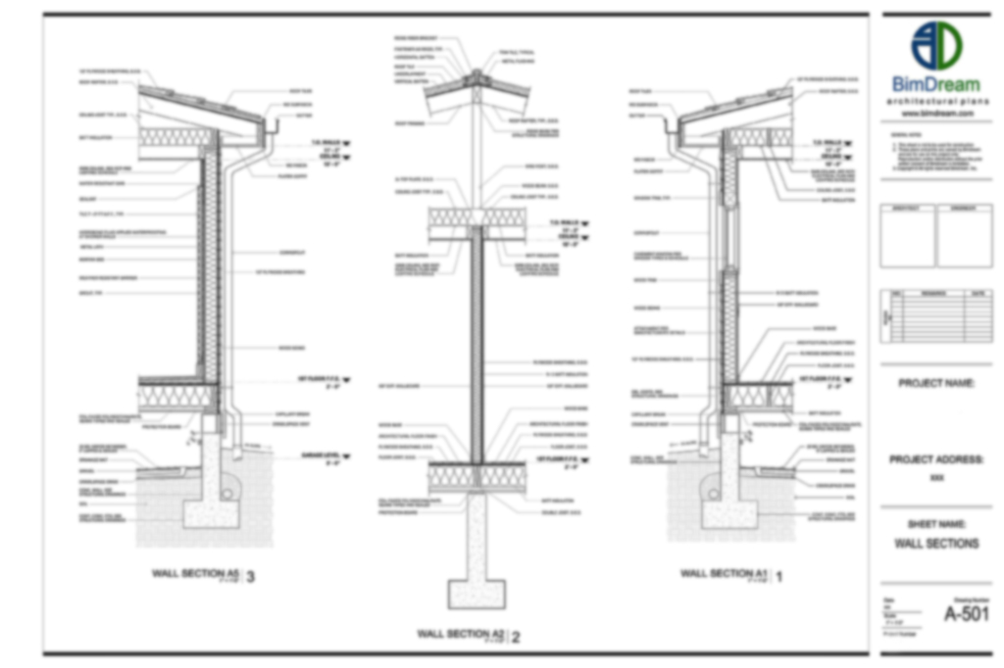
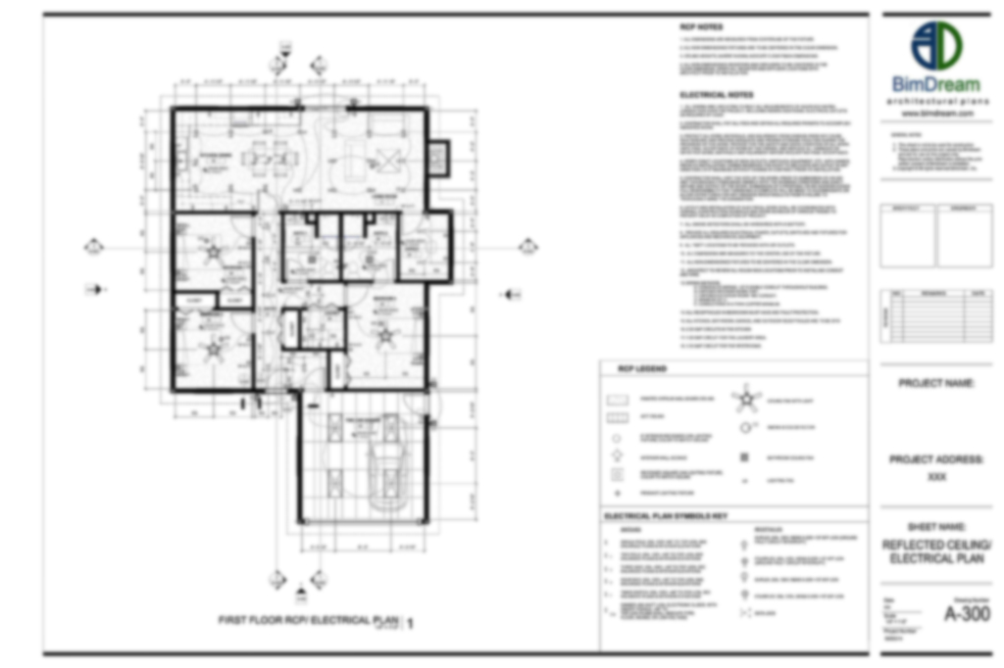
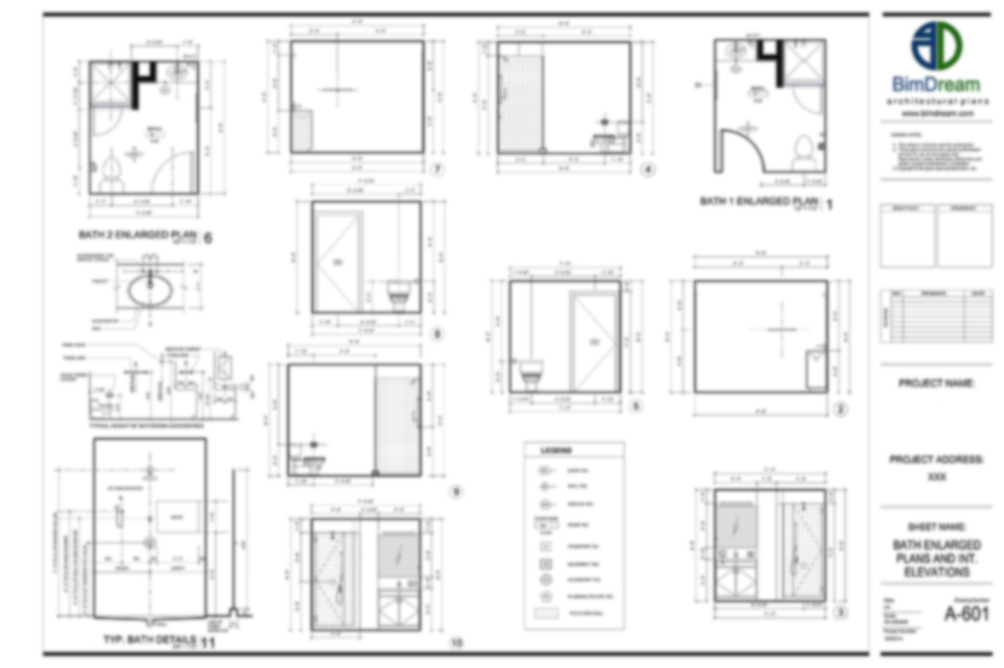
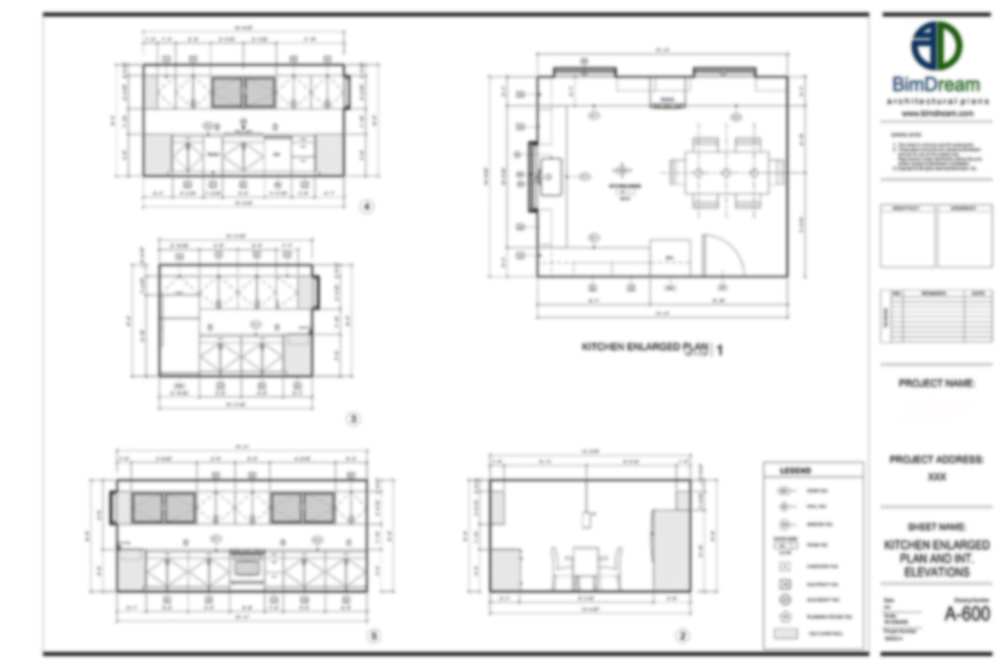
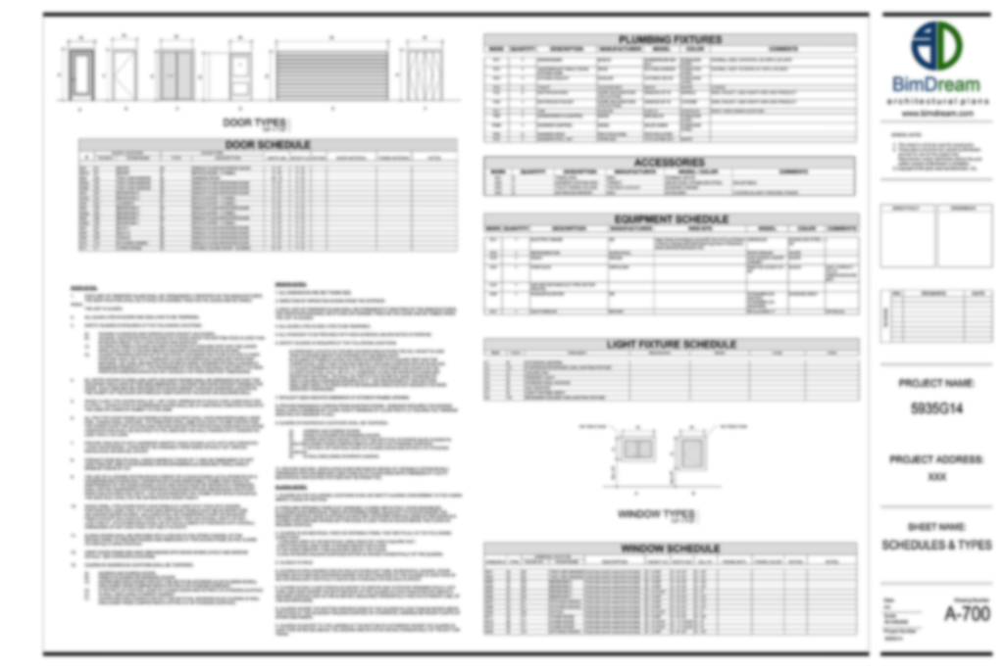
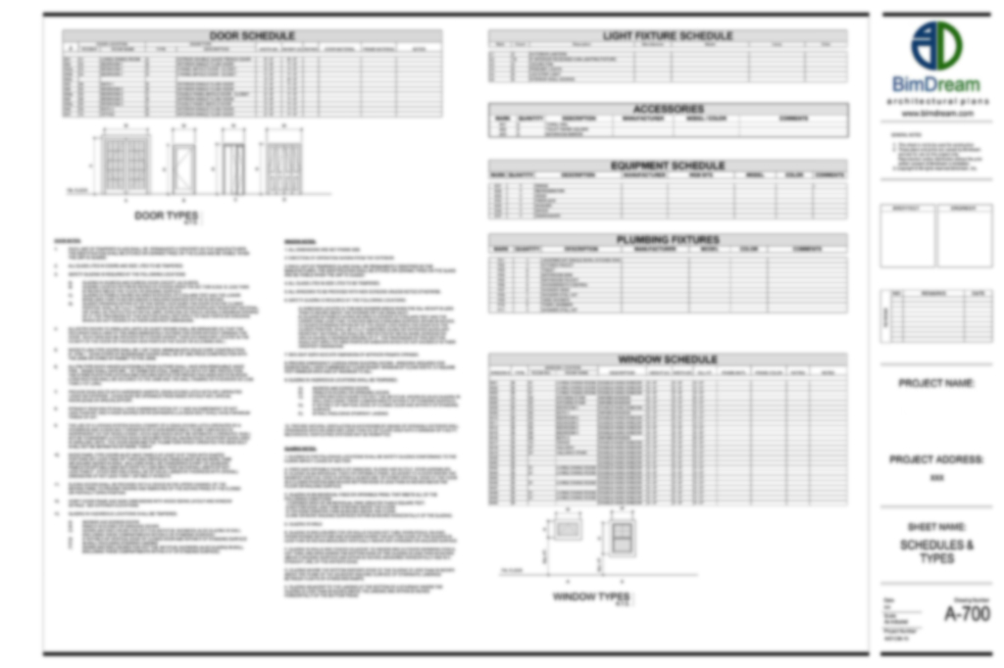
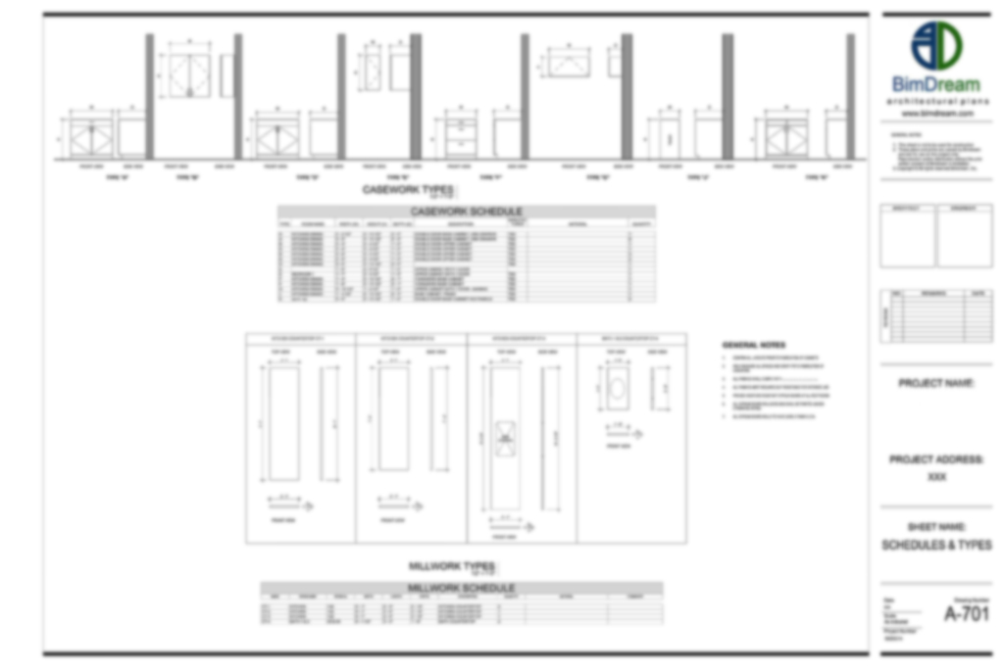
Construction PDF, Construction BIM Model or Construction CAD Model content:


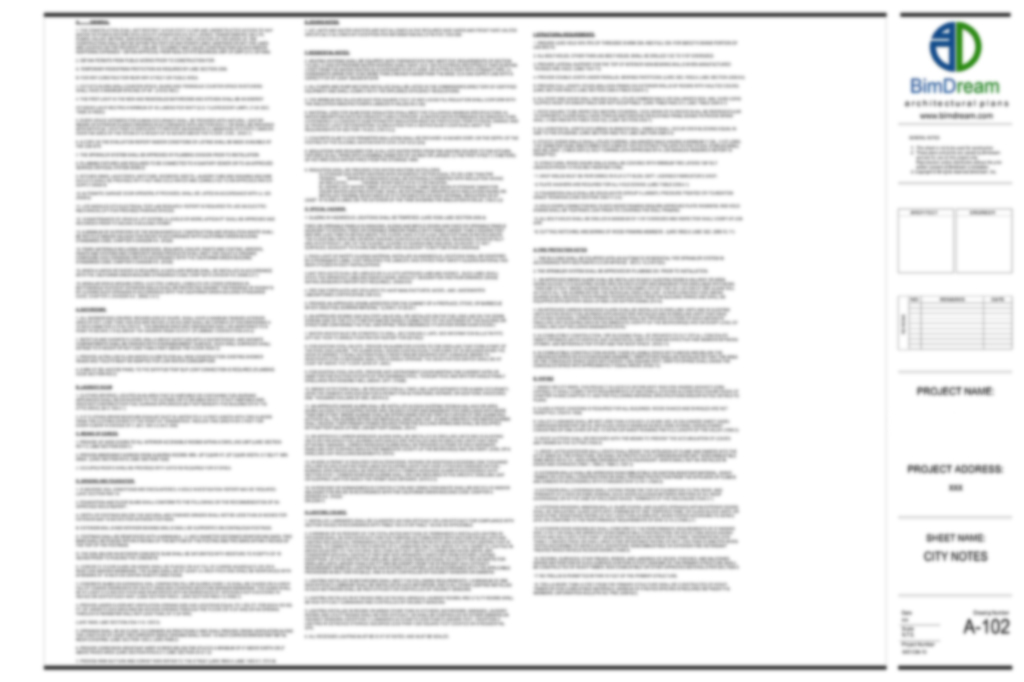
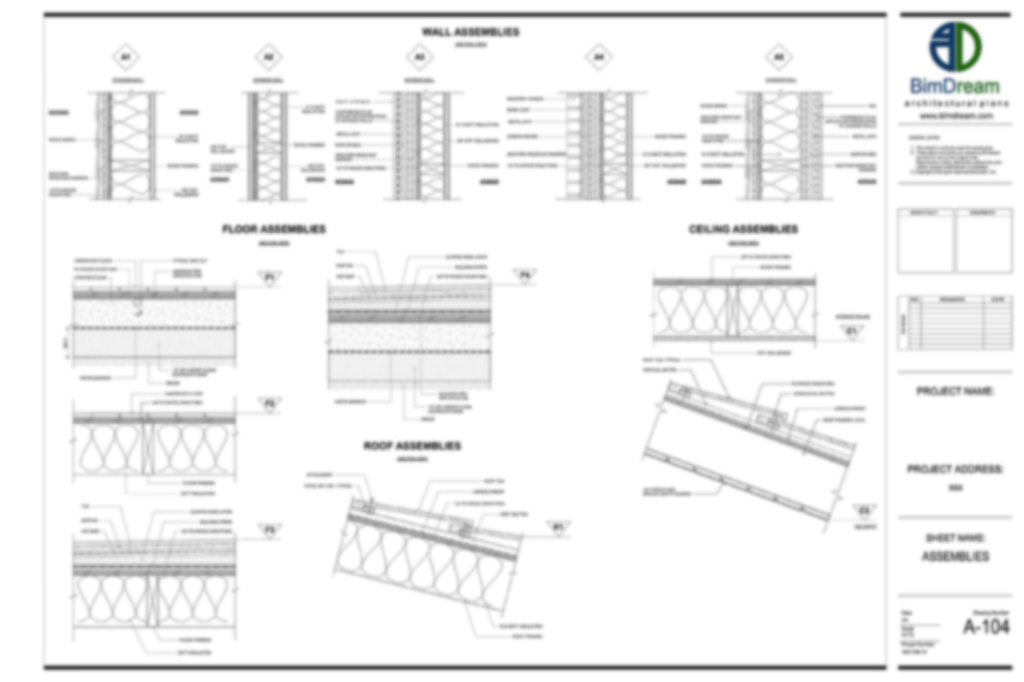
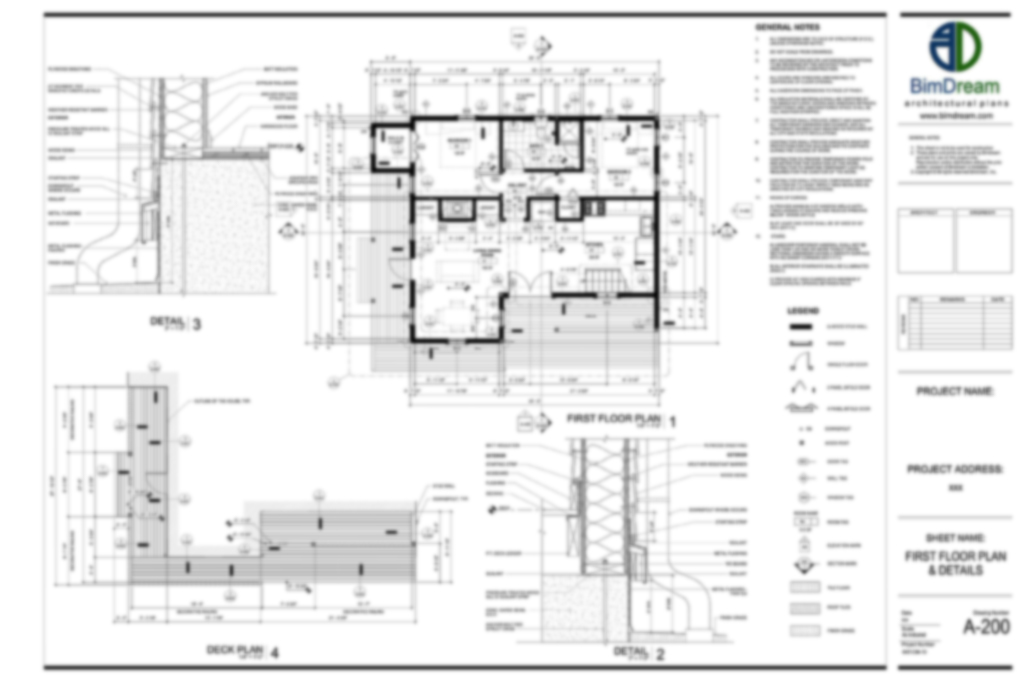
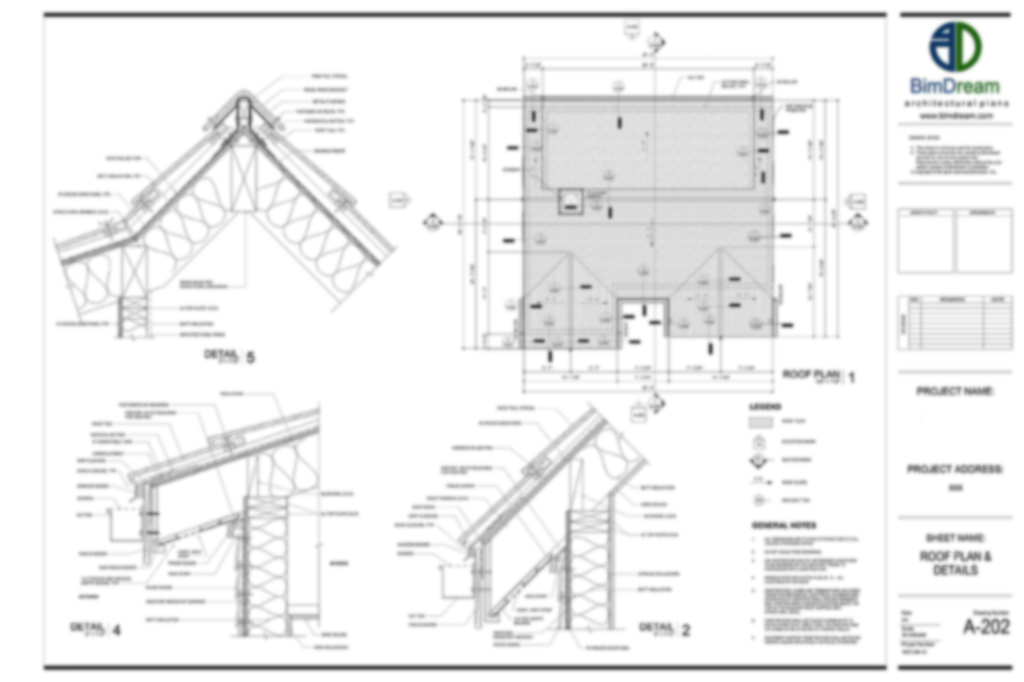

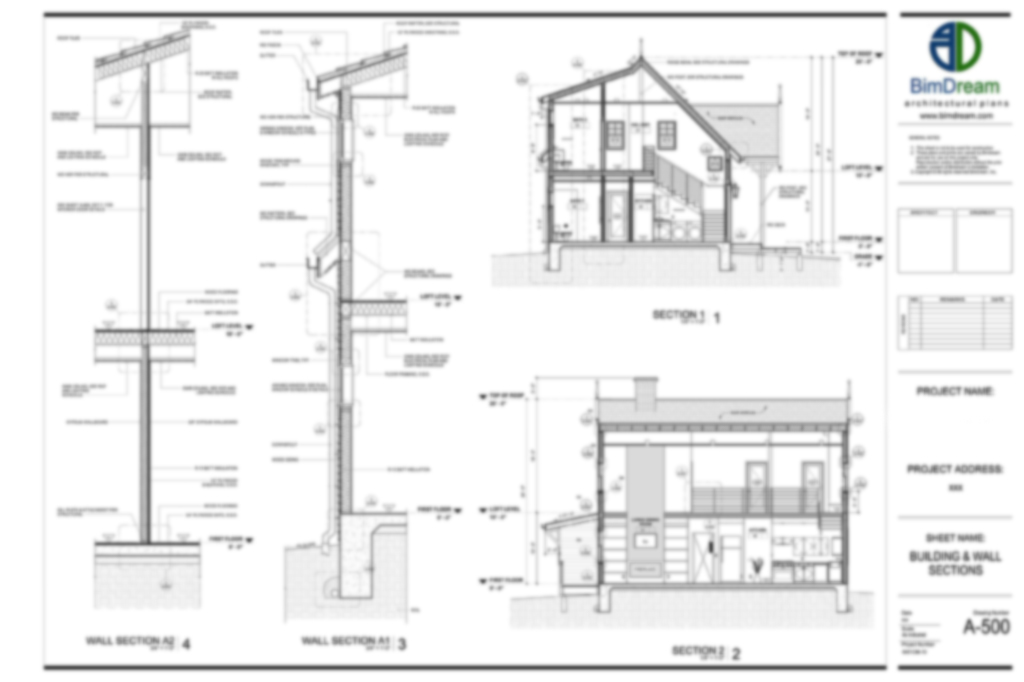
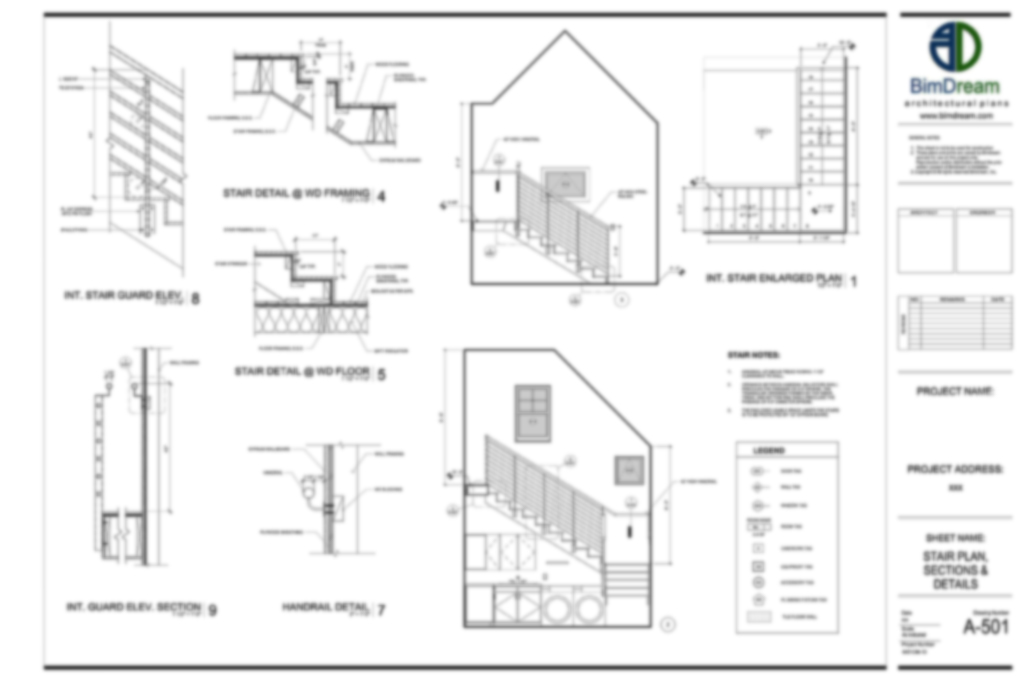






How will I receive my ordered products?
Electronic delivery: URL for downloading the files will be provided after completing the purchase and approving the payment. Normally approving the payment takes 1-3 minutes. Order the product, complete the payment, wait few minutes and then go to My Account > Orders or click here to view your order. Verify that your order status is completed and then click "VIEW" to open the order details and download the purchased product. As well you will receive the download URL on your email address when your payment is approved.
| ID | 2987N33 |
|---|---|
| File Version | Revit 2023, AutoCad 2018 |
| House Depth | 45 ft |
| House Width | 75 ft |
| House Height | 30 ft |
| Total House Area | Total: 5675 sq.ft, 2785 sq.ft, 2890 sq.ft |
| Basement Area | Total: 1555 sq.ft, 793 sq.ft, 762 sq.ft |
| First Floor Area | Total: 2535 sq.ft, 1246 sq.ft, 1289 sq.ft |
| Second Floor Area | Total: 1585 sq.ft, 777 sq.ft, 808 sq.ft |
| First Floor Ceiling Height | 8 ft |
| Primary Roof Pitch | 12/12 |
| Roof Structure | Wood Тrusses |
| Roof Finish | Roof Shingles |
| Exterior Wall Structure | 2×6 |
| Exterior Wall Finish | Wood, Horizontal Siding, Stone |
| Basement | 1 |
| Garages | NA |
| Floors | 2 |
| Bathrooms | 2×2+ |
| Bedrooms | 2×3 |
| Units | Imperial |
| Region | North America |





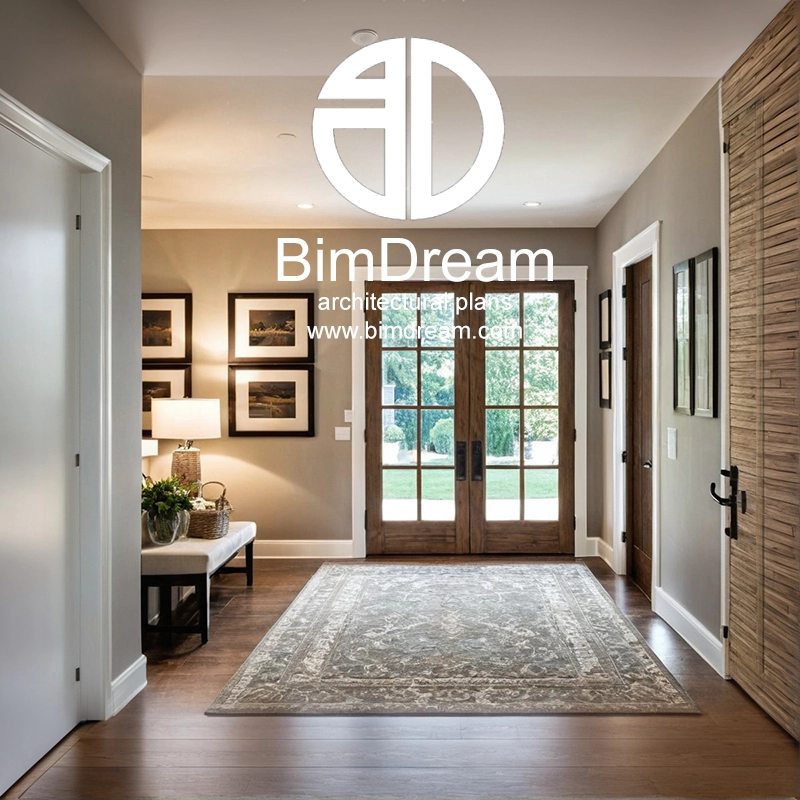
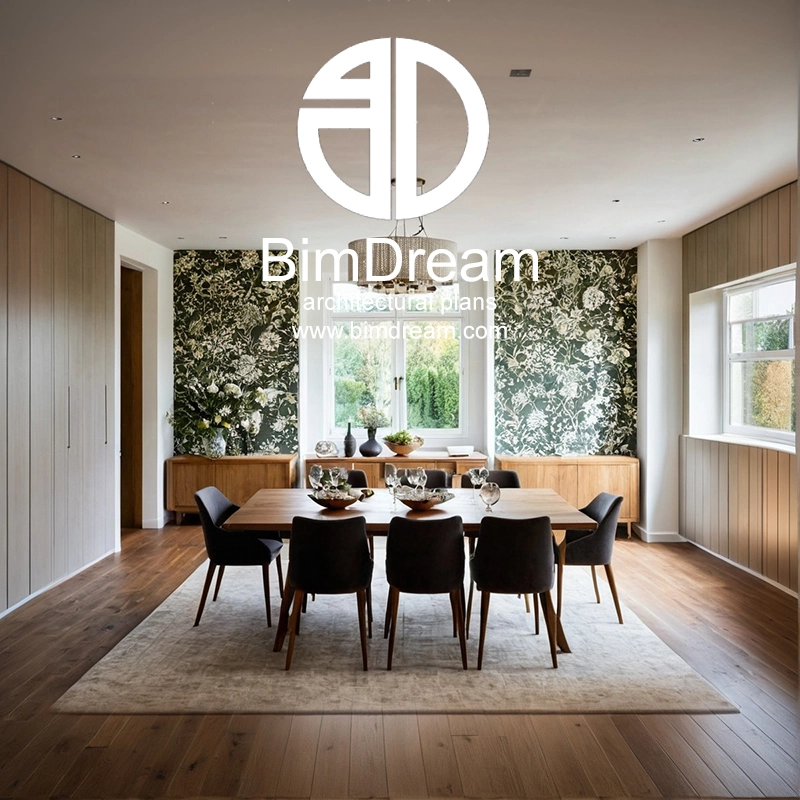

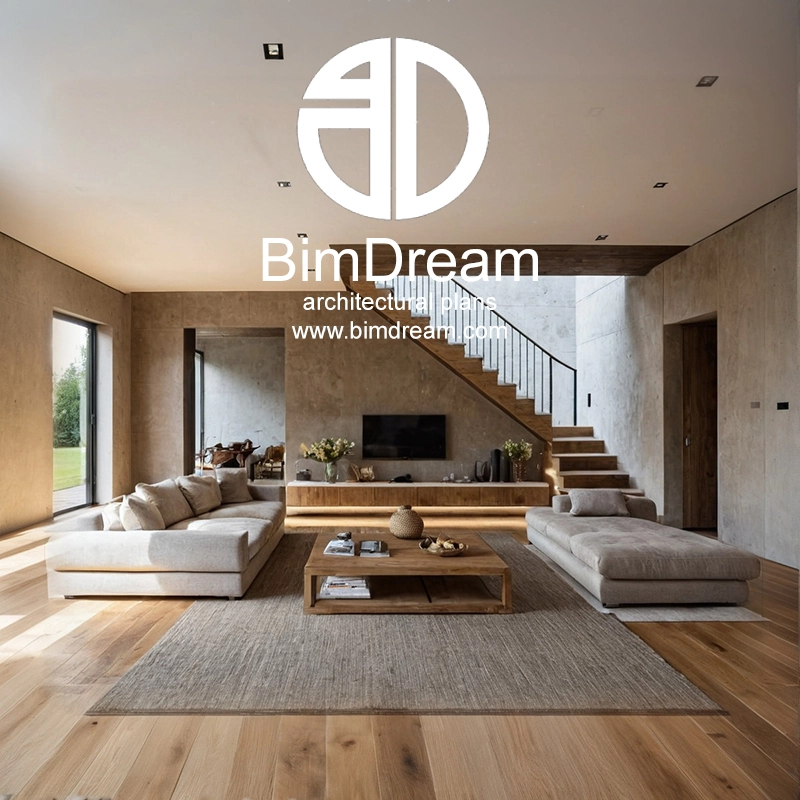
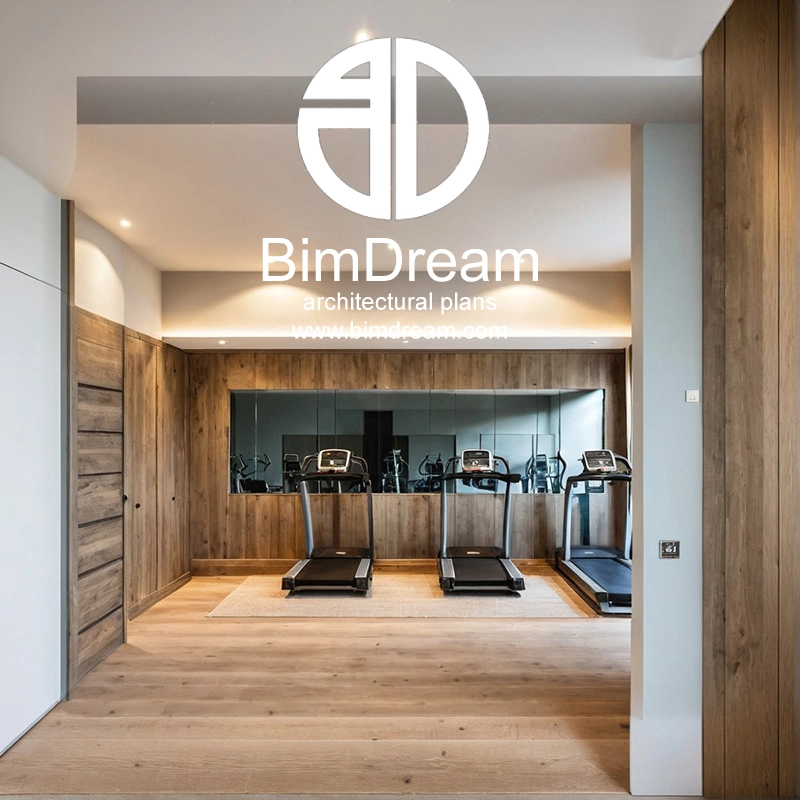


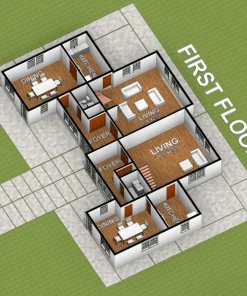

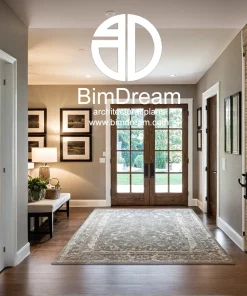




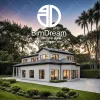


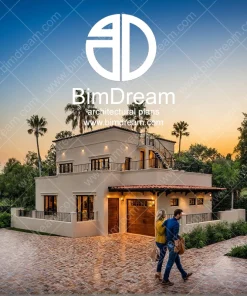
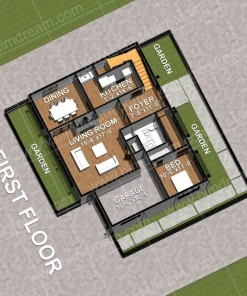


Reviews
There are no reviews yet.