House Plan 3161N30
From $639.00
This elegant two-story home showcases a sophisticated hipped roofline, blending timeless design with modern comfort. The lower level features a spacious three-car garage, a welcoming foyer, and two generously sized bedrooms sharing a well-appointed bathroom. Upstairs, two additional bedrooms each boast a private bathroom, ensuring comfort and privacy. The open-concept layout seamlessly connects the dining room and kitchen to a large, inviting living room, perfect for gatherings and everyday living. Oversized windows throughout the home allow natural light to flood the interior, enhancing the warm and airy ambiance. This thoughtful design creates a bright and welcoming atmosphere, making every space feel inviting and connected to the outdoors. With its balance of style, functionality, and sunlit interiors, this home offers an exceptional living experience for families seeking elegance and modern convenience.
Country House Plan 3161N30
Country House Plan 3161N30 offers a perfect blend of classic charm and modern comfort, creating a home designed for both elegance and functionality.
As you approach, the stately hipped roofline and inviting facade immediately capture attention. The first floor features a spacious three-car garage, providing convenience with direct access to the home. This level also includes two generously sized bedrooms sharing a well-appointed bathroom, offering flexibility for guests, home offices, or personal retreats.
Ascending to the second floor reveals a thoughtfully designed living space that promotes both privacy and togetherness. Two additional bedrooms each feature private bathrooms, ensuring comfort and exclusivity for every resident. The heart of the home is the expansive living room, seamlessly connected to the open-concept dining area and kitchen. This layout fosters easy interactions, making it perfect for gatherings, family meals, or quiet evenings.
A rear deck extends the living space outdoors, inviting you to enjoy fresh air and scenic views. Whether it’s a morning coffee, a sunset dinner, or an evening under the stars, this outdoor retreat enhances everyday living.
One of the most remarkable features of this home is its abundance of large windows. These oversized windows flood the interior with natural light, creating a bright and welcoming atmosphere. Sunlit interiors not only enhance aesthetics but also promote a positive and uplifting environment.
Country House Plan 3161N30 is more than just a house – it’s a thoughtfully designed space that blends elegance, functionality, and a connection to nature. With its timeless architecture, modern conveniences, and warm, sunlit interiors, this home provides an inviting sanctuary where cherished memories can be made. Welcome to a masterpiece of architectural excellence and comfortable living.
What is NOT included: What is NOT included:What is included in each Set option?
Initial PDF, Initial BIM Set or Initial CAD Set content:
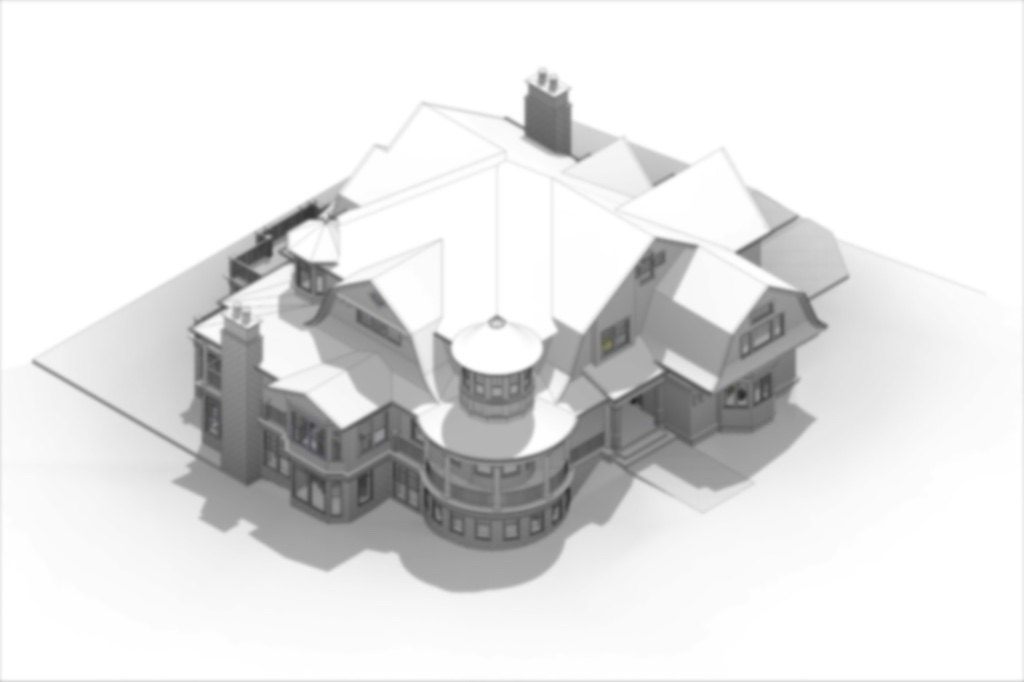
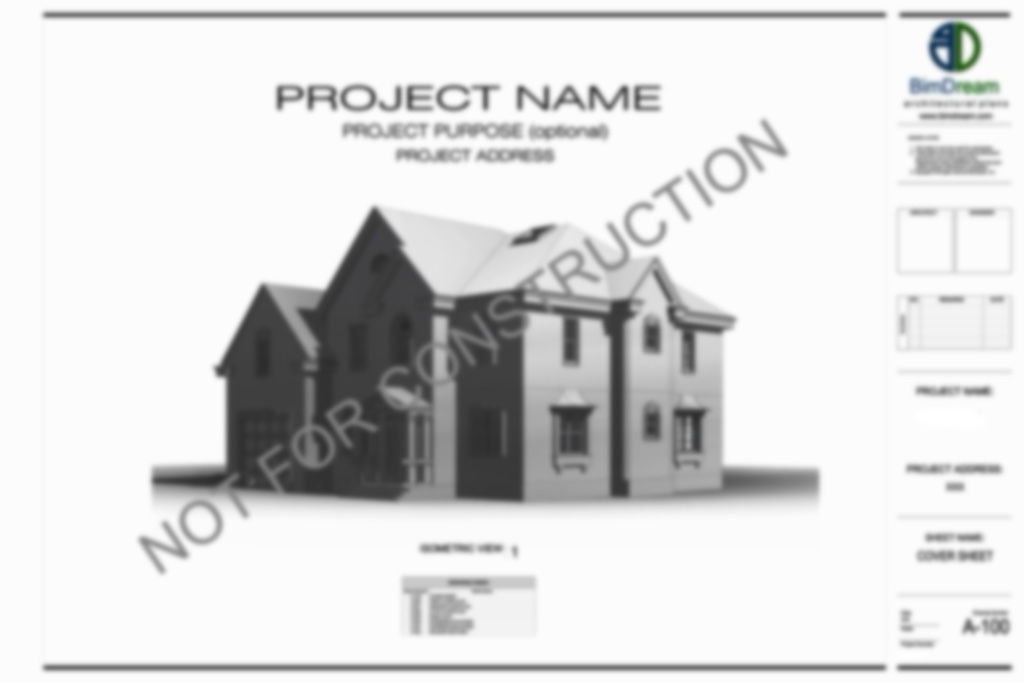
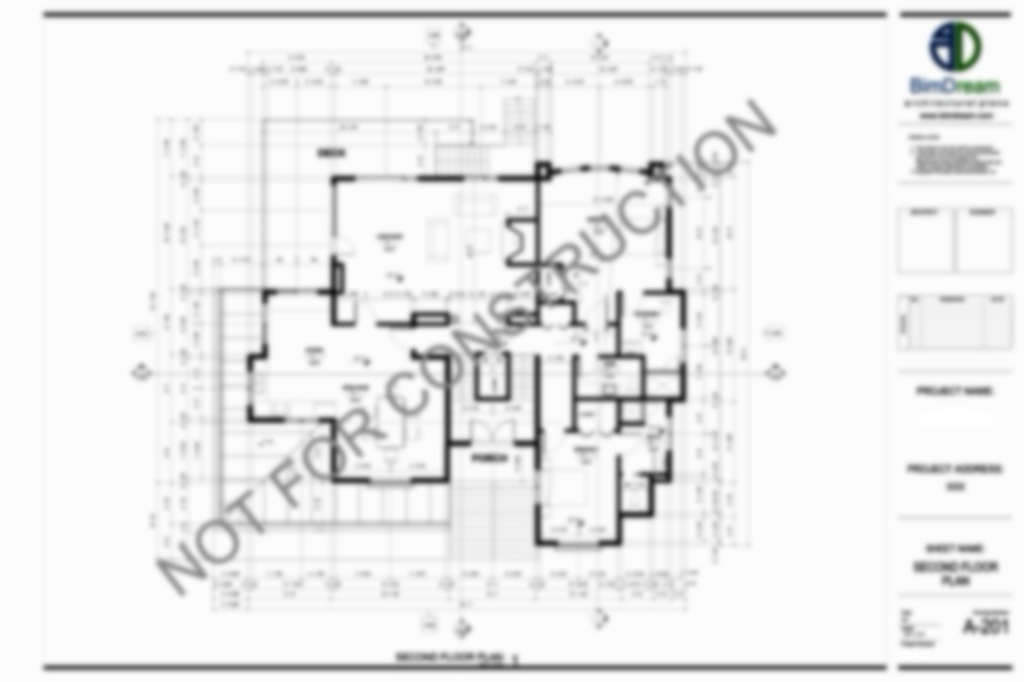
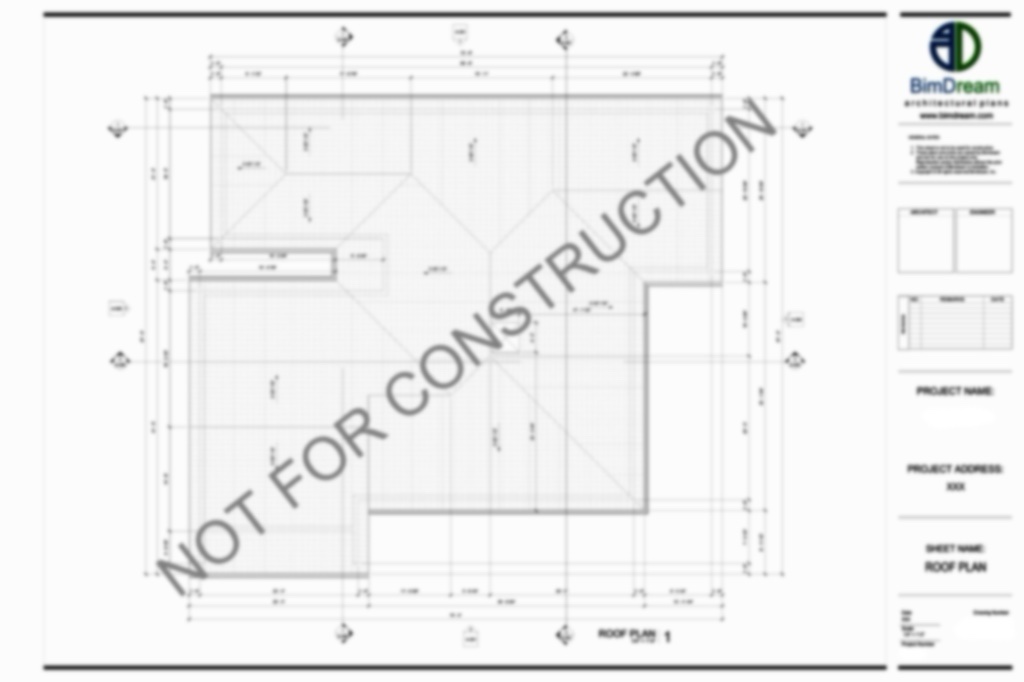
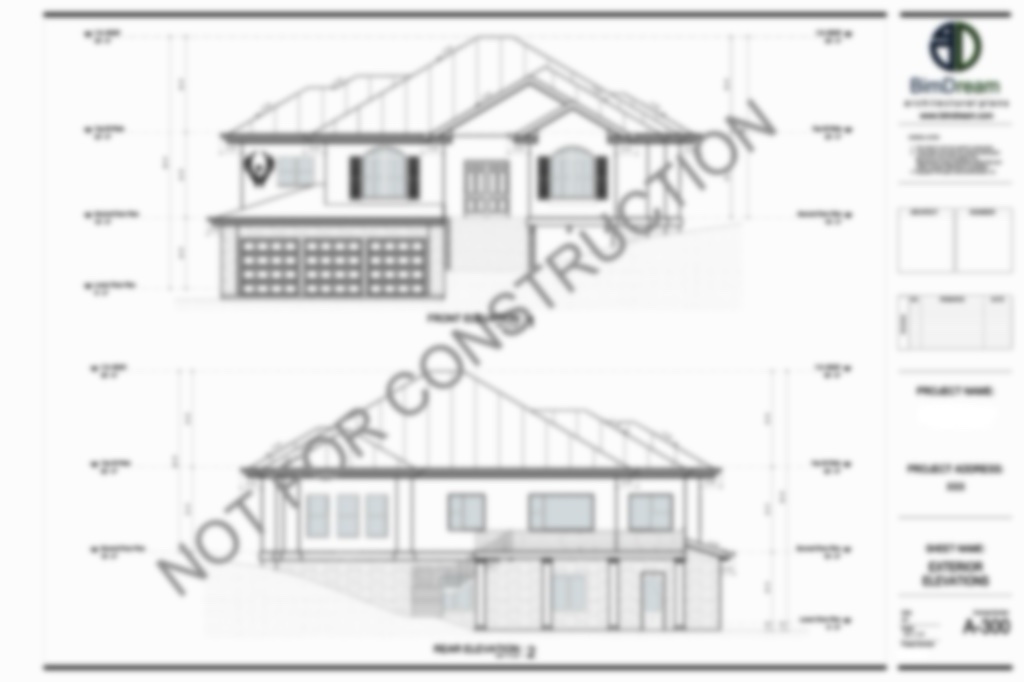
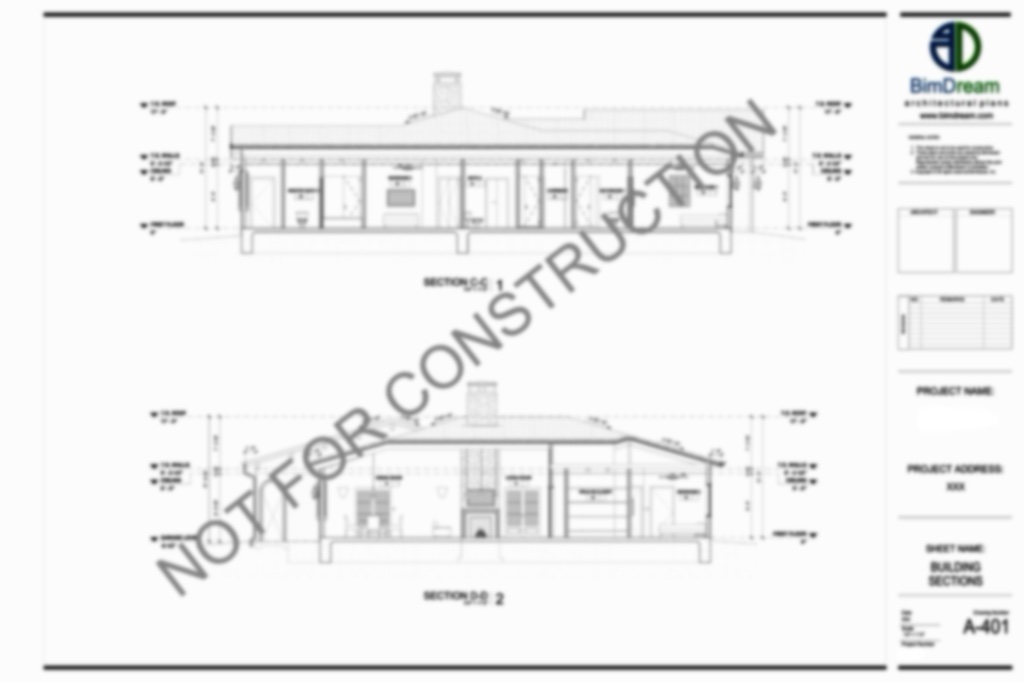
Planning PDF, Planning BIM Set or Planning CAD Set content:

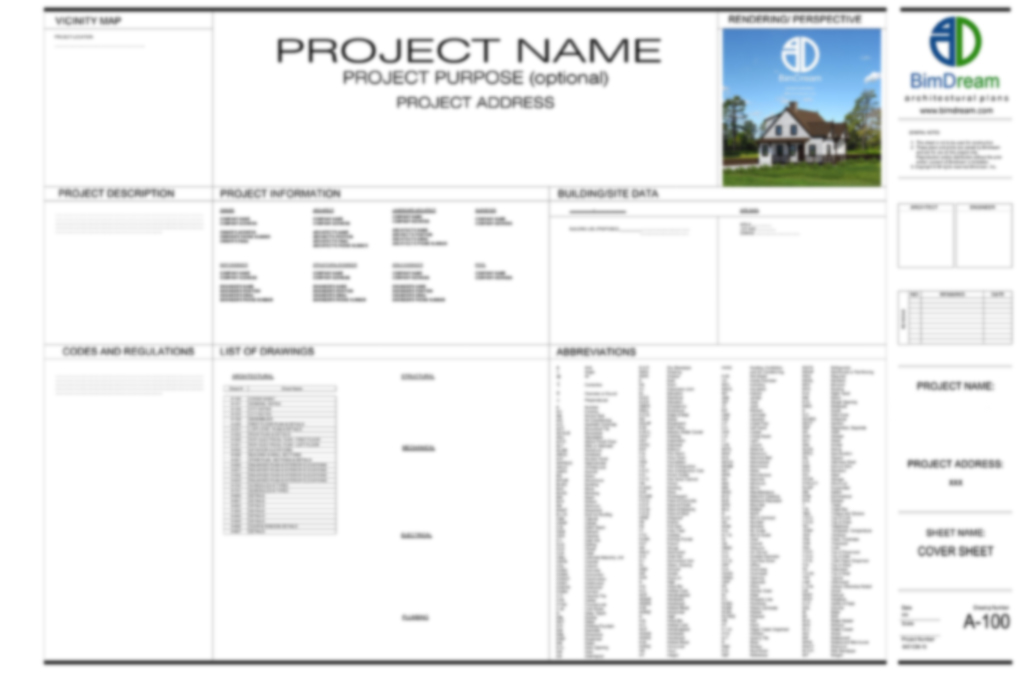
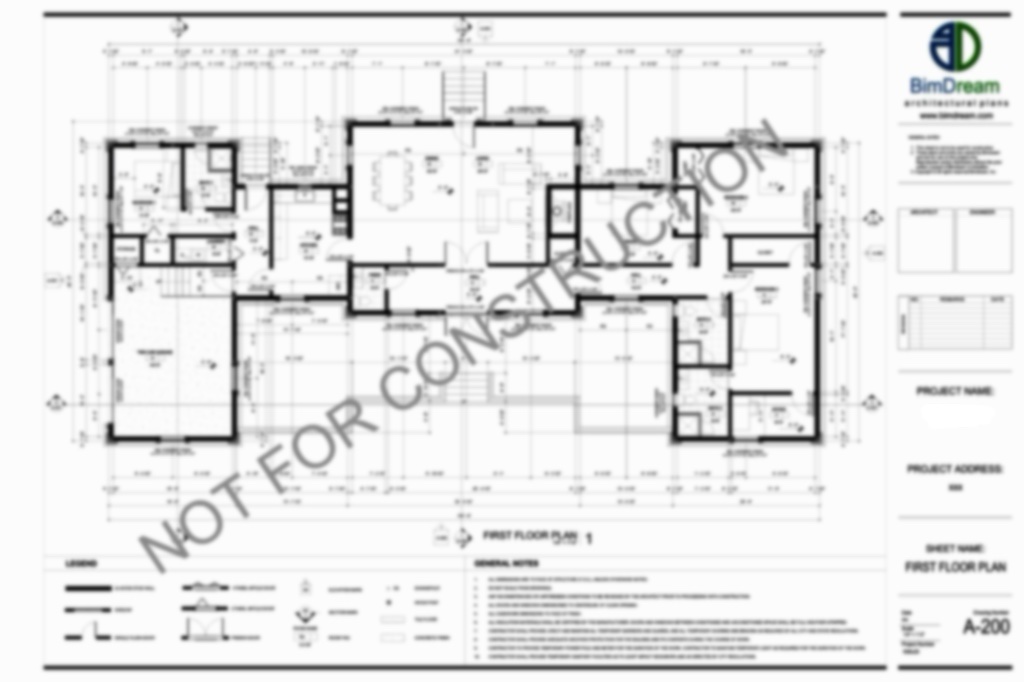
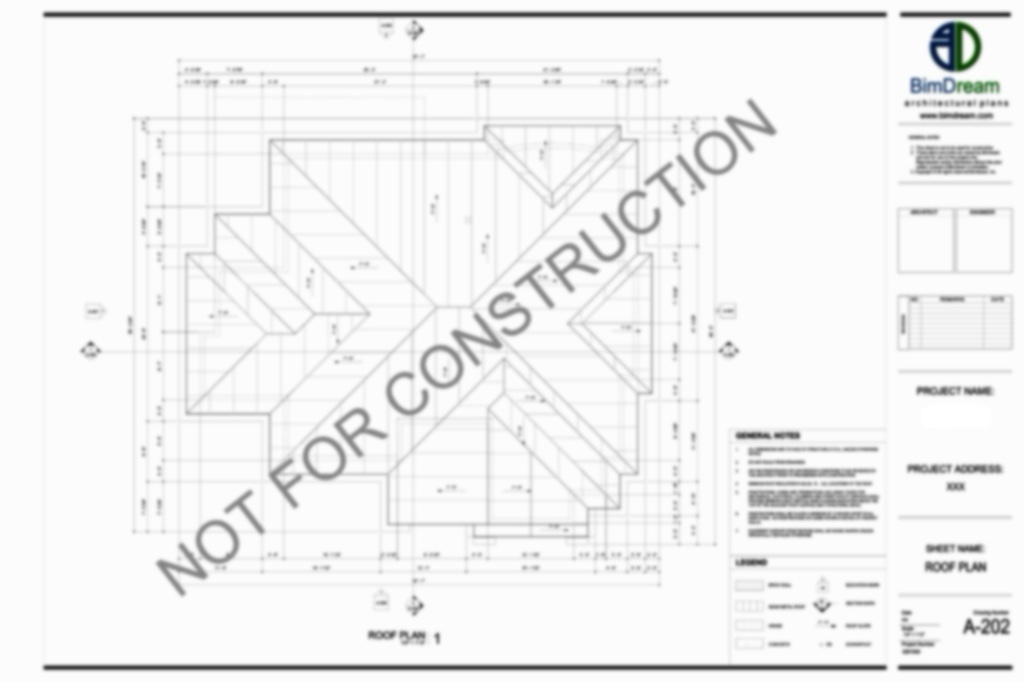
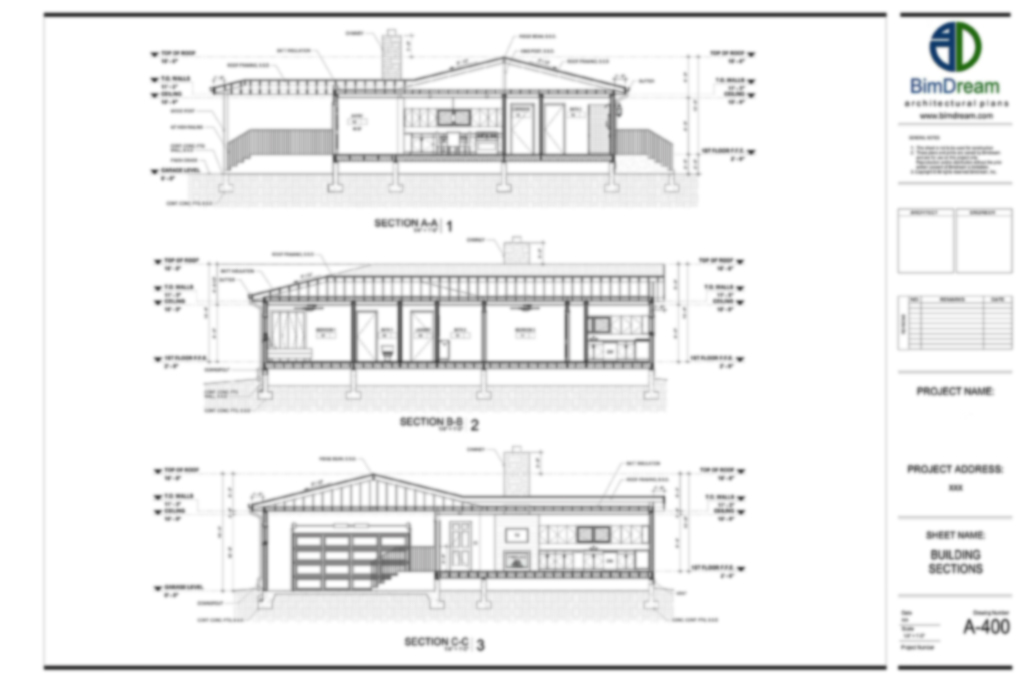
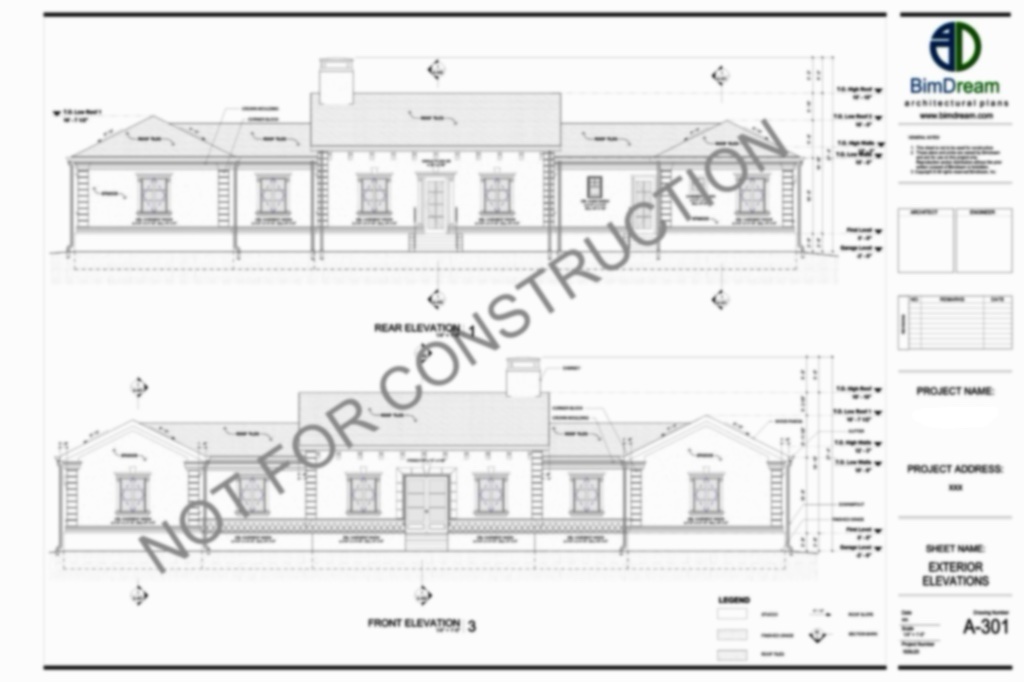
Design PDF, Design BIM Model or Design CAD Model content:

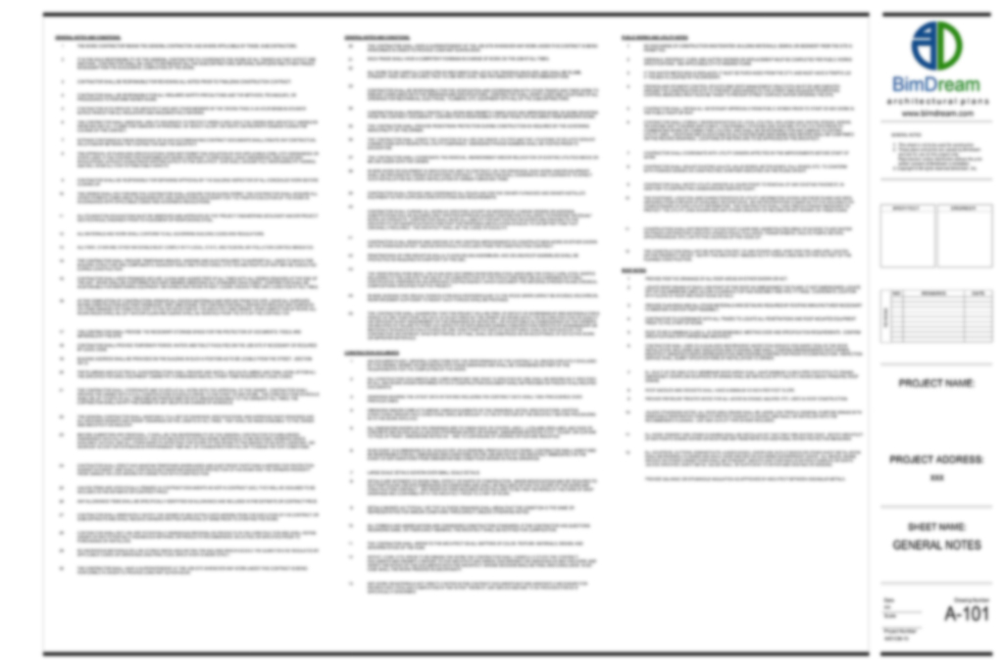
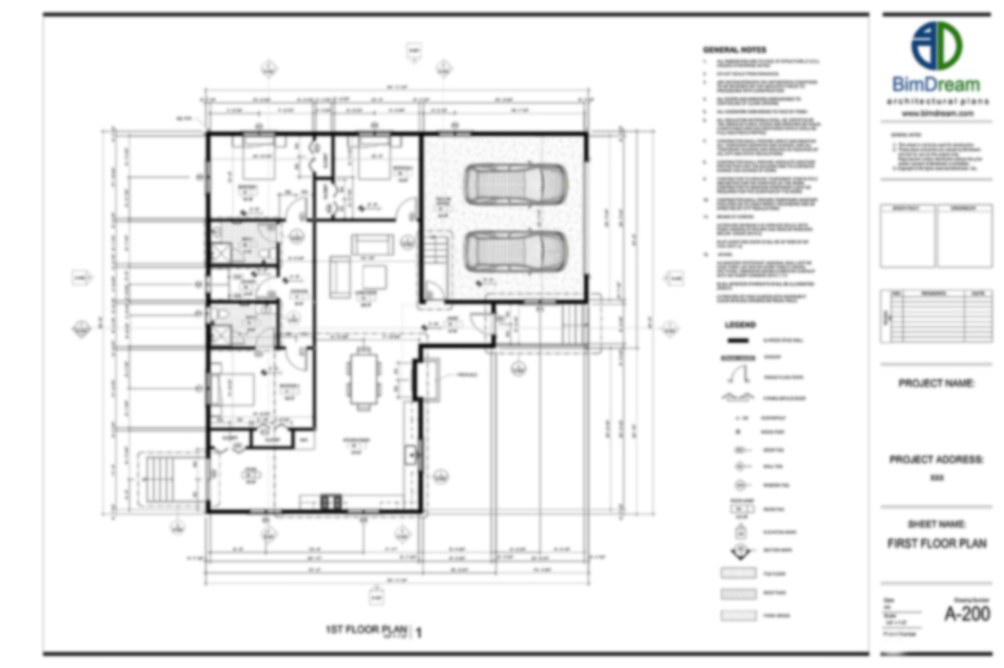
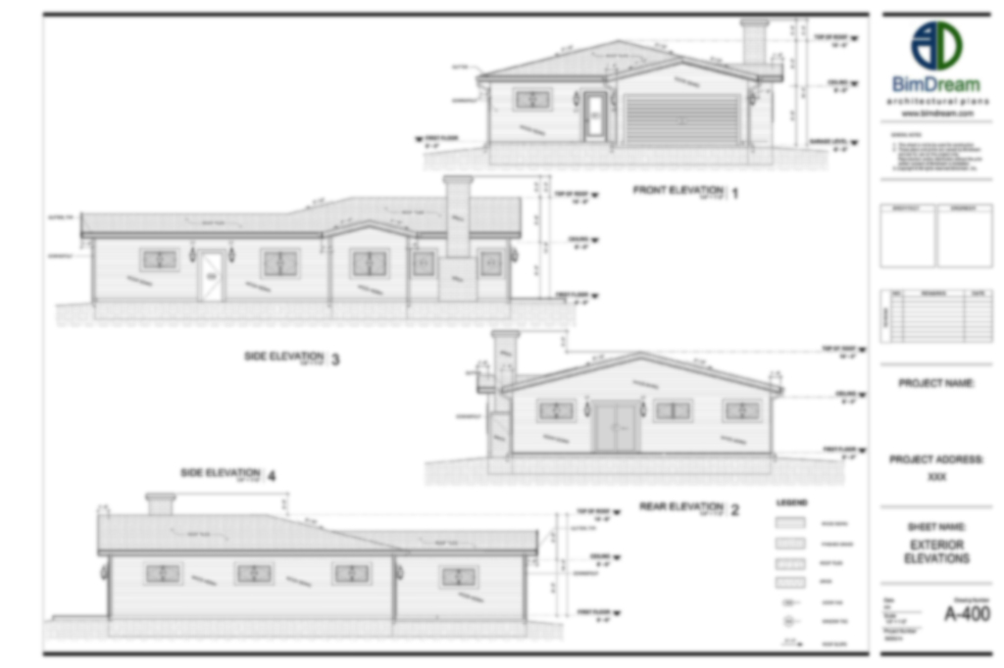

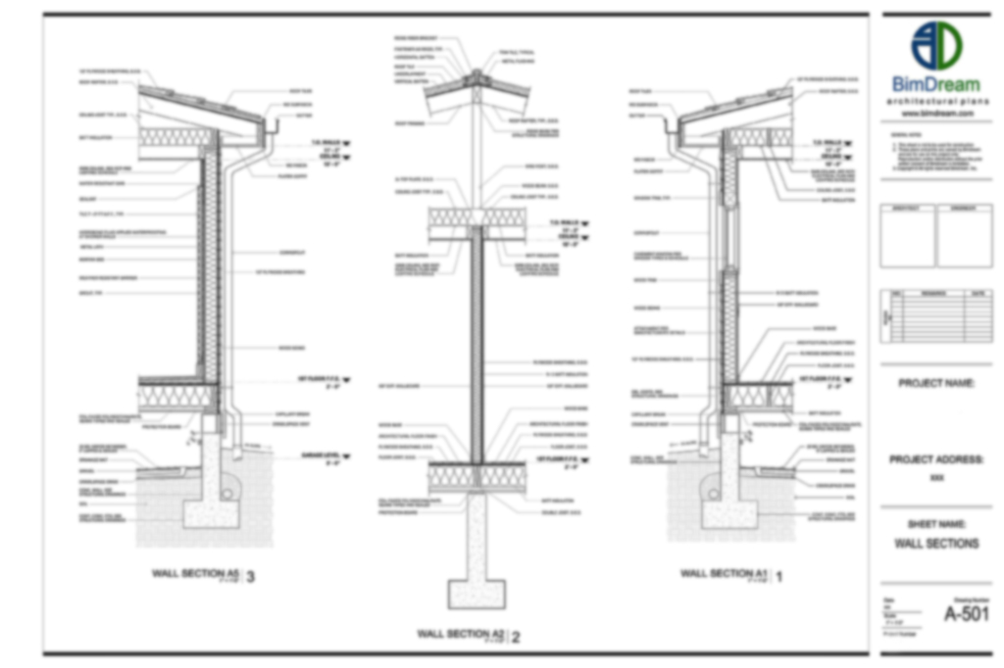
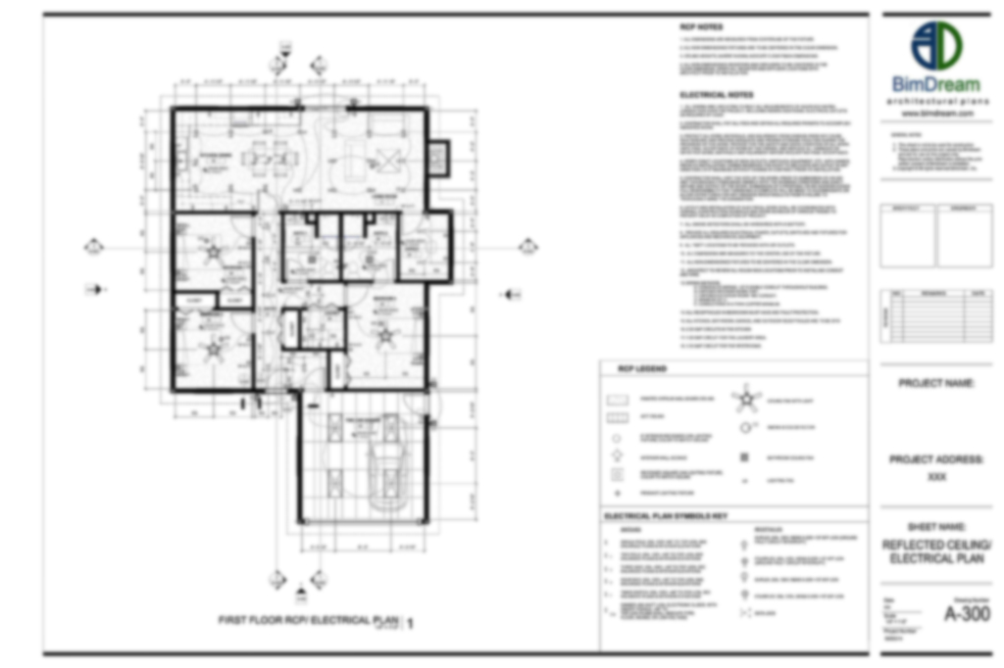
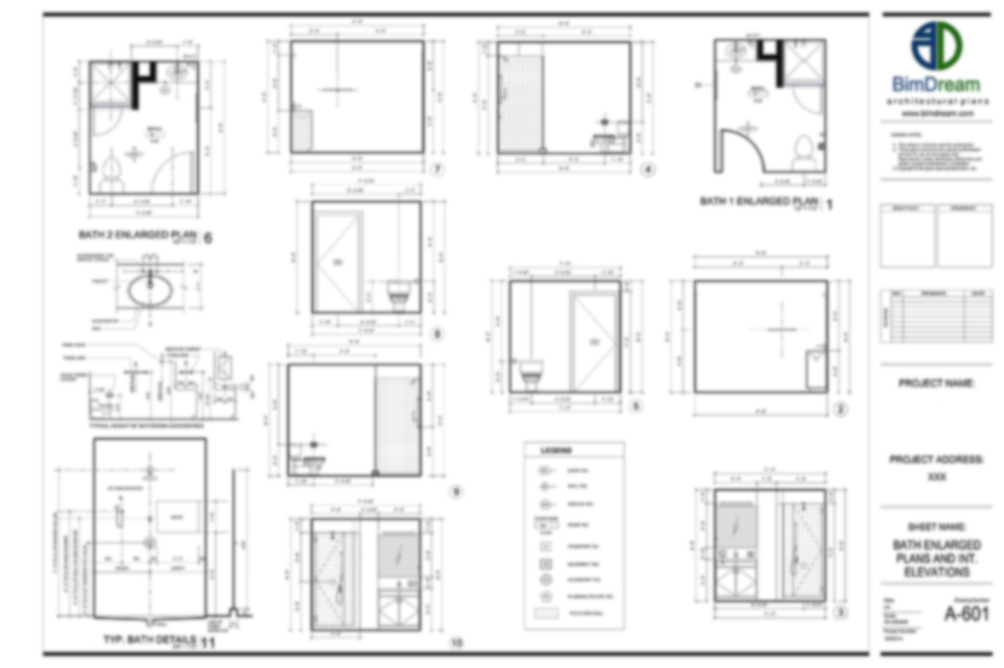
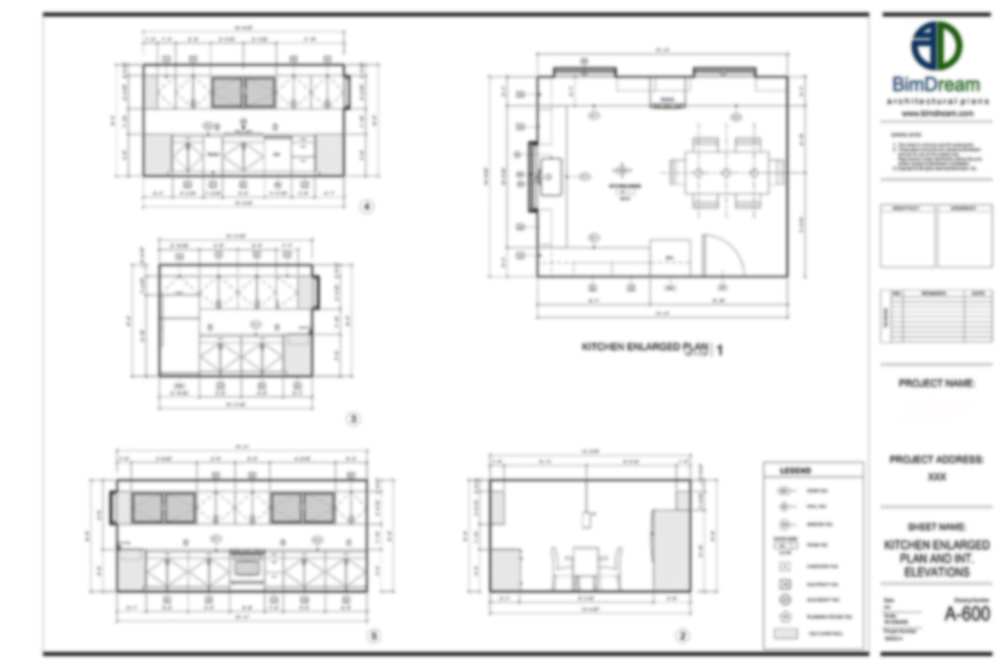
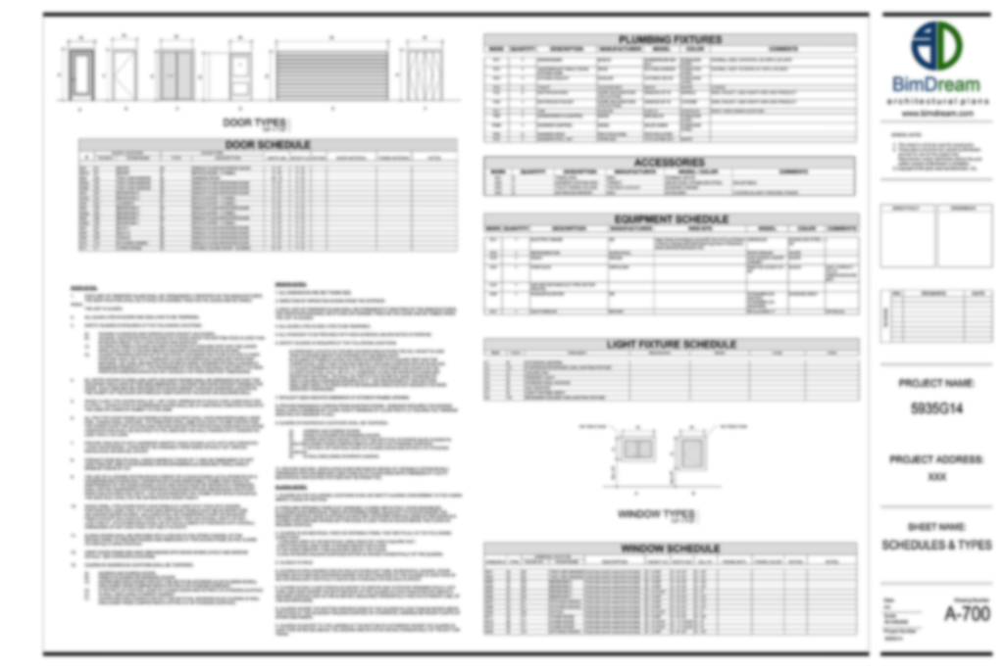
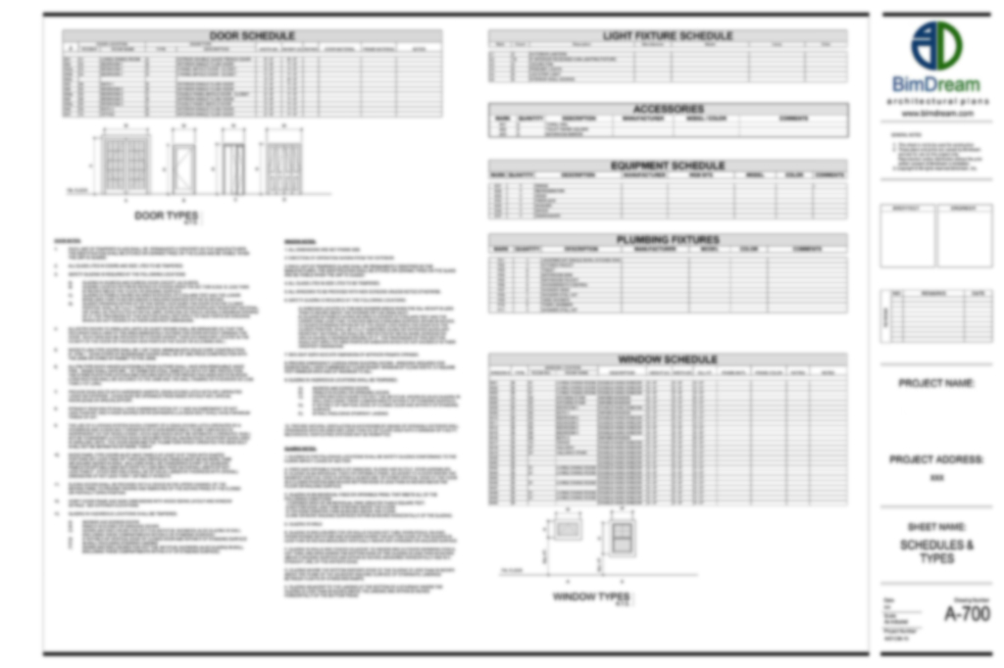
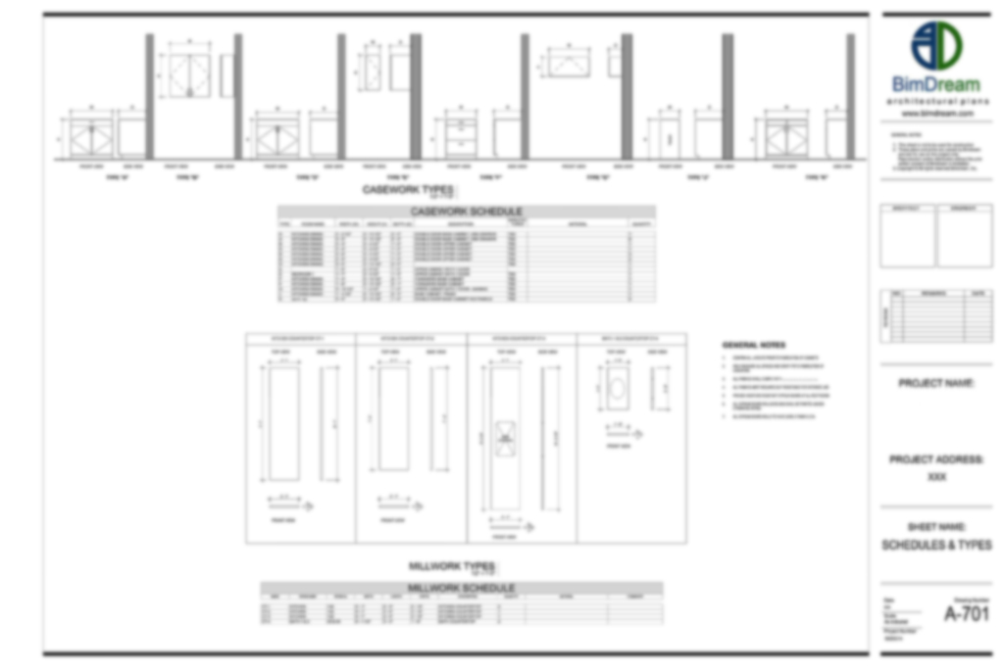
Construction PDF, Construction BIM Model or Construction CAD Model content:


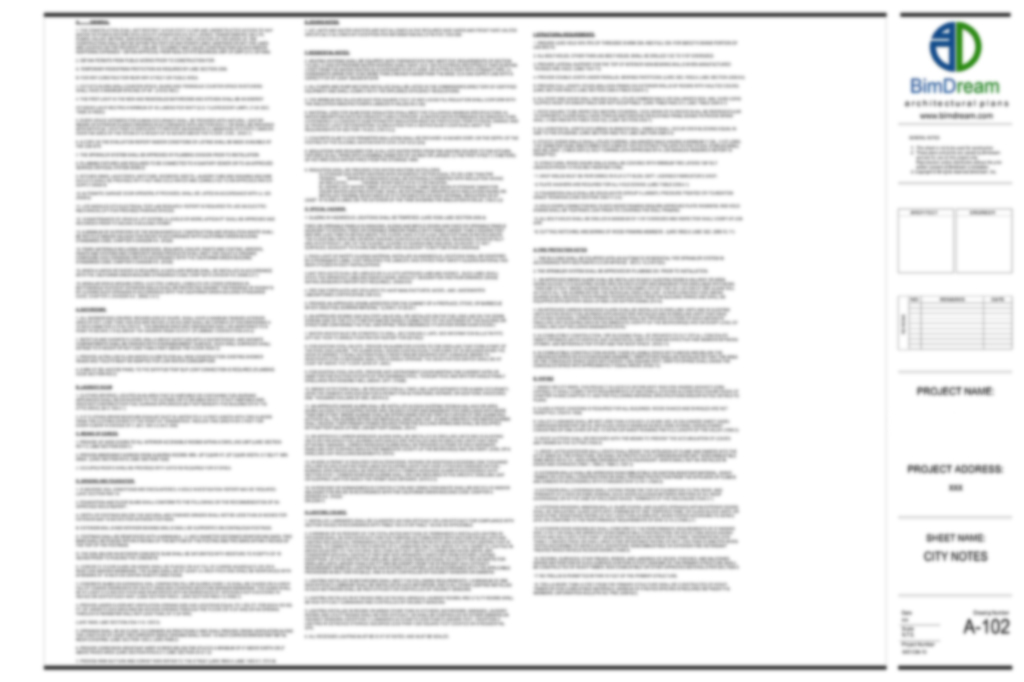
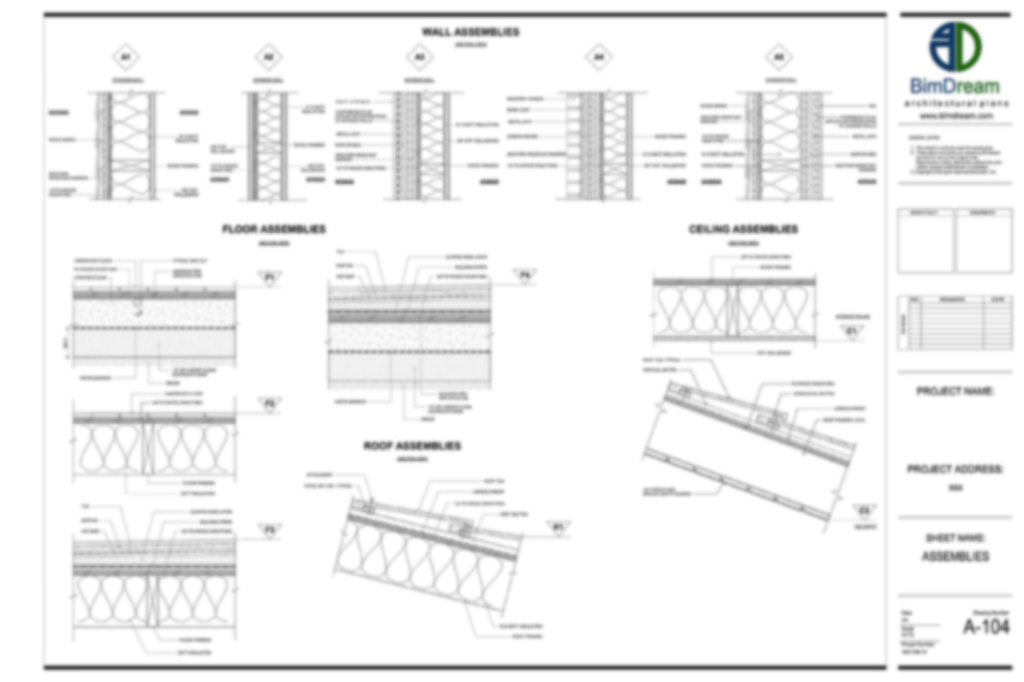
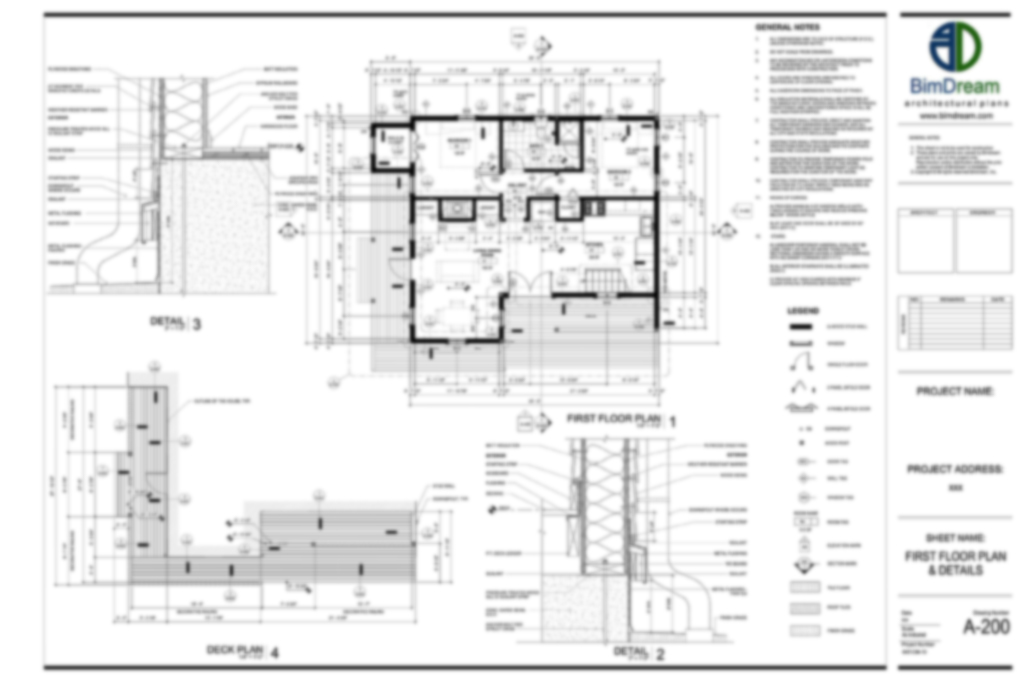
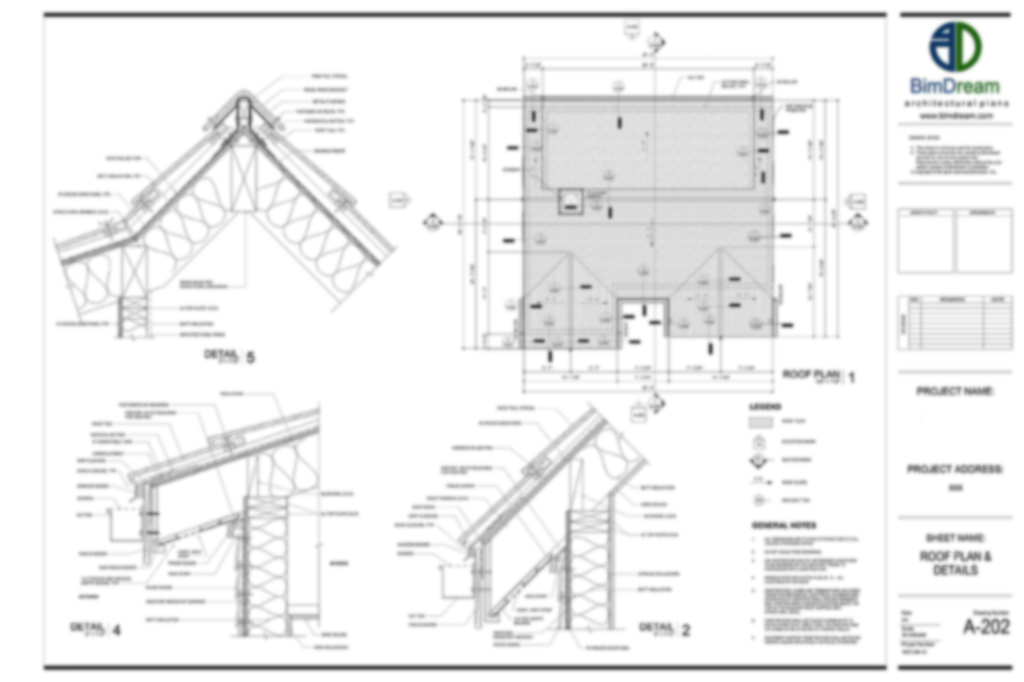

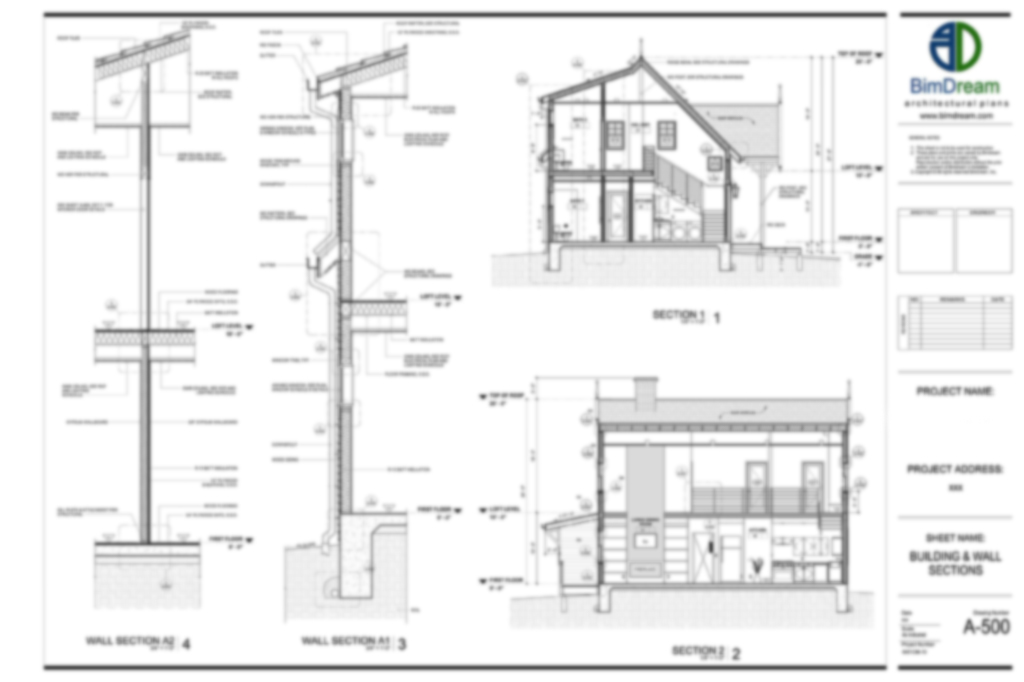
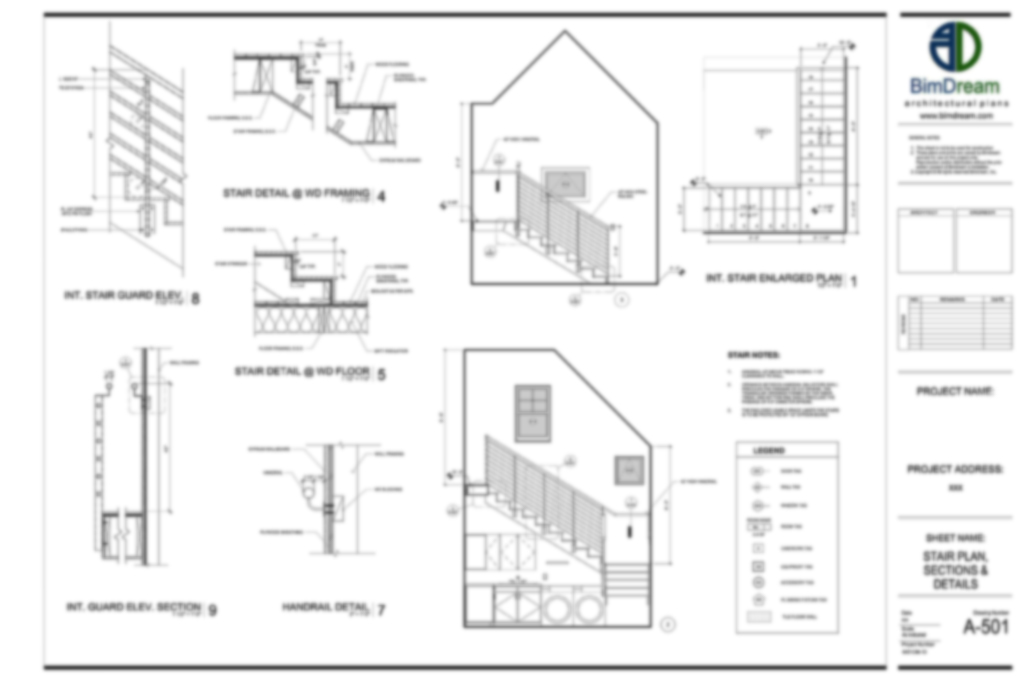






How will I receive my ordered products?
Electronic delivery: URL for downloading the files will be provided after completing the purchase and approving the payment. Normally approving the payment takes 1-3 minutes. Order the product, complete the payment, wait few minutes and then go to My Account > Orders or click here to view your order. Verify that your order status is completed and then click "VIEW" to open the order details and download the purchased product. As well you will receive the download URL on your email address when your payment is approved.
| ID | 3161N30 |
|---|---|
| File Version | Revit 2023, AutoCad 2018 |
| House Depth | 51'-2" |
| House Width | 61'-7" |
| House Height | 35 ft |
| Total House Area | 3254 sq. ft |
| Car Garages Area | 746 sq. ft |
| First Floor Area | 864 sq. ft |
| Second Floor Area | 2390 sq. ft |
| Primary Roof Pitch | 7/12 |
| Roof Structure | Wood Framing |
| Roof Finish | Seam Metal Roof |
| Exterior Wall Structure | Wood Studs 2×6 |
| Exterior Wall Finish | Stucco, Stone |
| Basement | NA |
| Garages | 3 |
| Floors | 2 |
| Bathrooms | 3+ |
| Bedrooms | 4 |
| Units | Imperial |
| Region | North America |

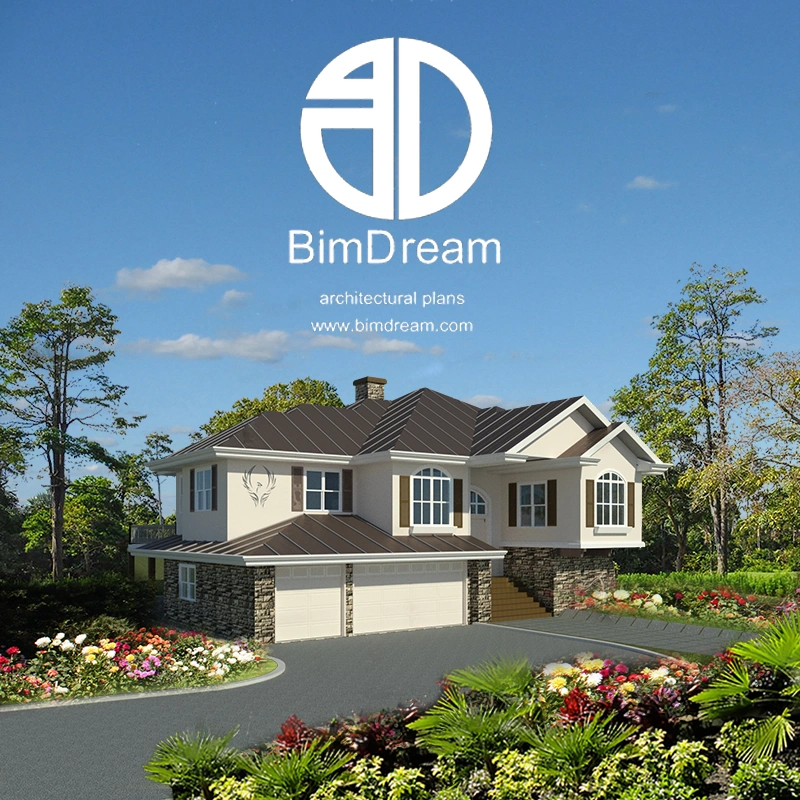
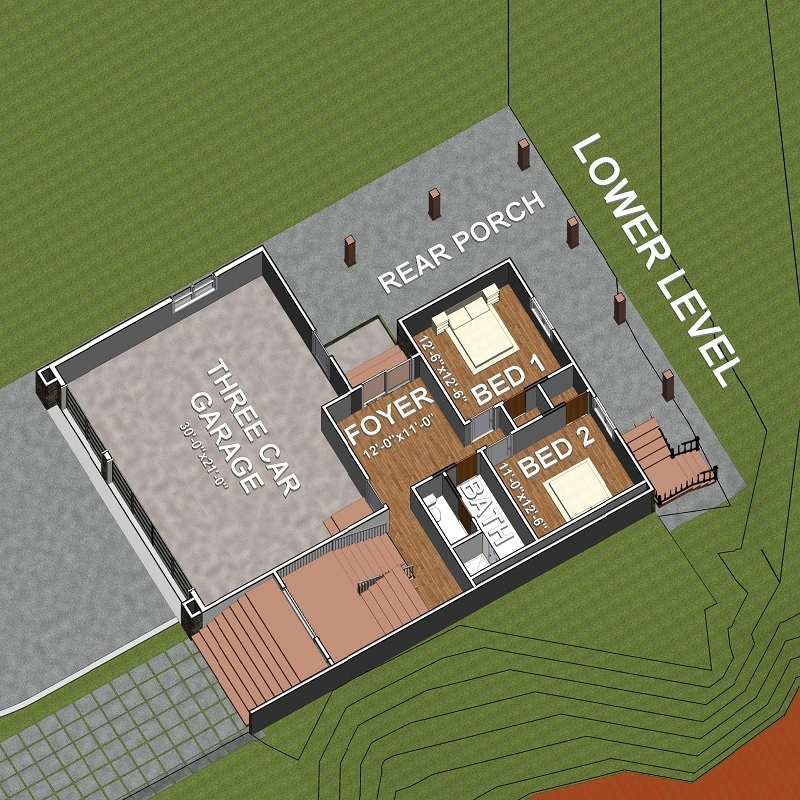
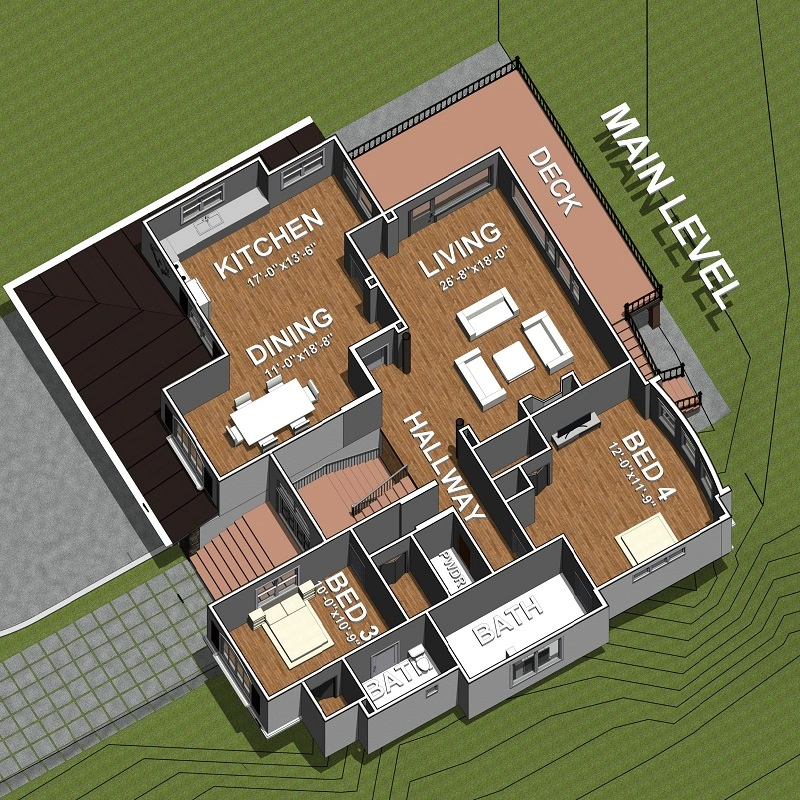
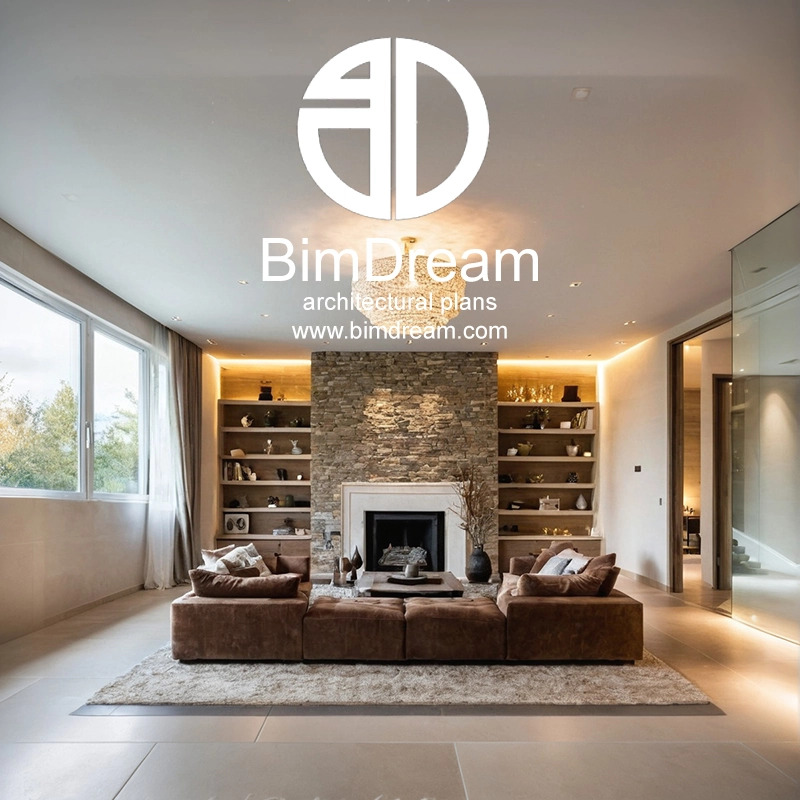
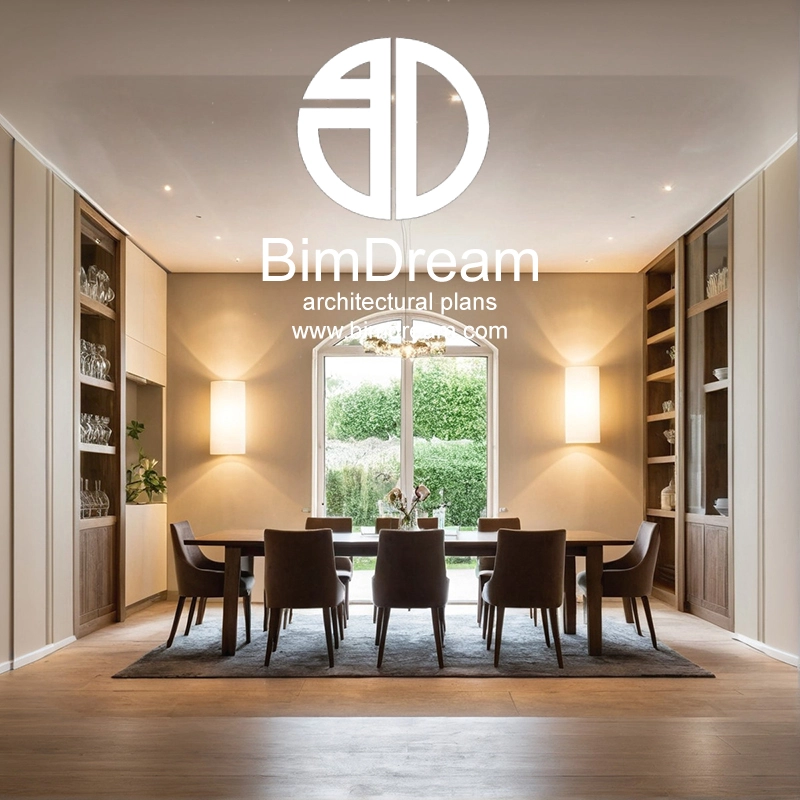
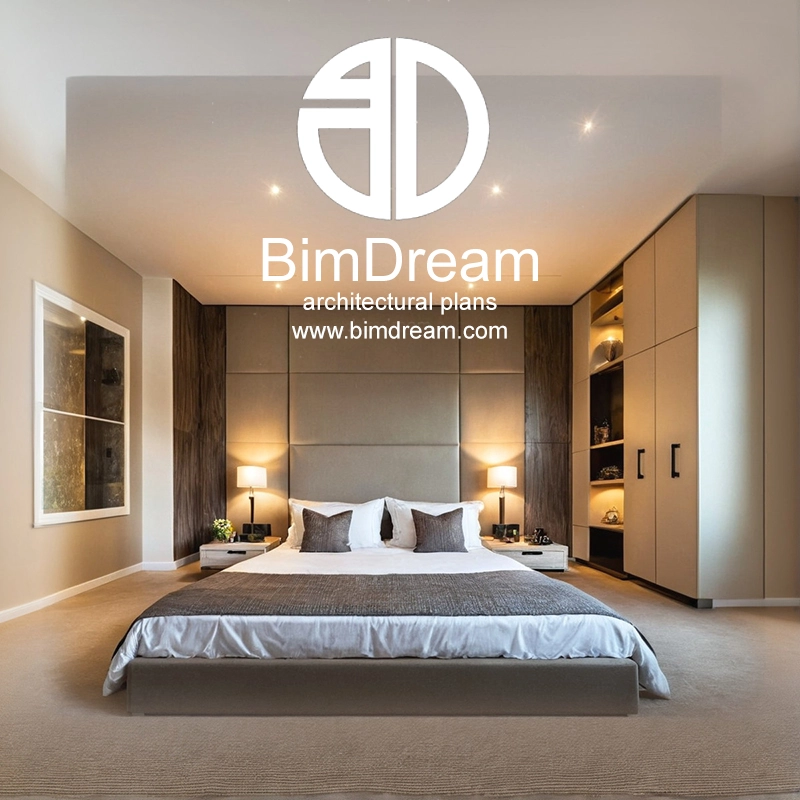

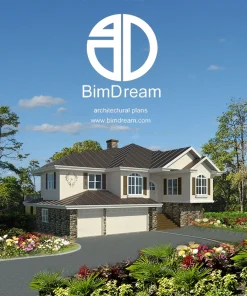

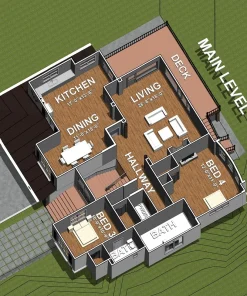


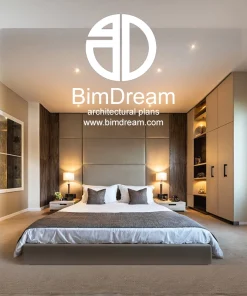

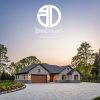
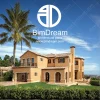


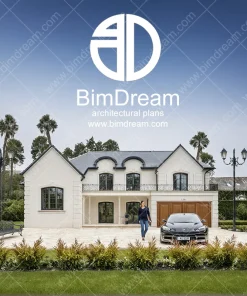
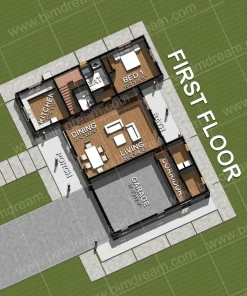
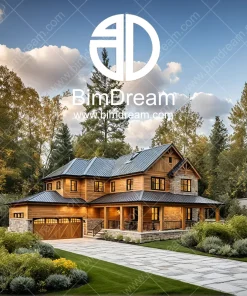
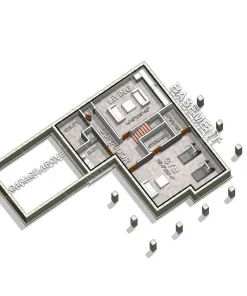
Reviews
There are no reviews yet.