House Plan 5256G14
From $299.00
This charming country house plan offers a functional and inviting layout, perfect for modern living. The open-concept design seamlessly connects the living room, dining area, and kitchen, creating a warm and spacious atmosphere for family gatherings and entertaining. The home features three well-proportioned bedrooms, including a comfortable primary suite and two additional bedrooms that share a thoughtfully designed bathroom. A dedicated home office area provides a quiet workspace, ideal for remote work or study. Practical elements such as a convenient laundry room and a two-car garage enhance everyday functionality. Designed with efficiency and ease of construction in mind, this home blends comfort, style, and practicality, making it an excellent choice for families seeking a cozy yet modern country retreat. Whether enjoying quiet moments indoors or embracing the surrounding landscape, this beautifully designed home offers the perfect balance of simplicity and elegance.
Country House Plan 5256G14
Introducing Country House Plan 5256G14, a perfect blend of efficiency, comfort, and rustic charm designed for those seeking an affordable yet stylish home on a narrow lot. This thoughtfully crafted cabin-style retreat embraces both functionality and aesthetics, making it an ideal choice for families who appreciate cozy country living.
The exterior features wooden trims and siding, exuding a timeless rustic appeal that harmonizes beautifully with natural surroundings. A welcoming front porch invites you to step inside, where an open-concept layout seamlessly connects the living room, kitchen, and dining area. Large windows flood the space with natural light, creating a warm and inviting atmosphere. The rear patio extends the living space outdoors, providing the perfect setting for gatherings, barbecues, or quiet relaxation.
This efficient floor plan includes three well-appointed bedrooms and two bathrooms, ensuring both privacy and convenience for all residents. The master suite, located away from the secondary bedrooms, features ample closet space and a private bath. The two additional bedrooms share a modern bathroom, making this layout ideal for families, guests, or even a vacation retreat.
A dedicated home office provides a quiet space for remote work or study, enhancing the home’s practicality. The convenient laundry room, positioned for easy access, further streamlines daily tasks.
For added security and storage, the right side of the home houses a spacious two-car garage, offering protection for vehicles and extra storage for outdoor gear or tools.
With its charming design, functional layout, and budget-friendly construction, Country House Plan 5256G14 is an exceptional choice for those seeking a cozy yet practical home that effortlessly blends modern efficiency with classic country charm.
What is NOT included: What is NOT included:What is included in each Set option?
Initial PDF, Initial BIM Set or Initial CAD Set content:
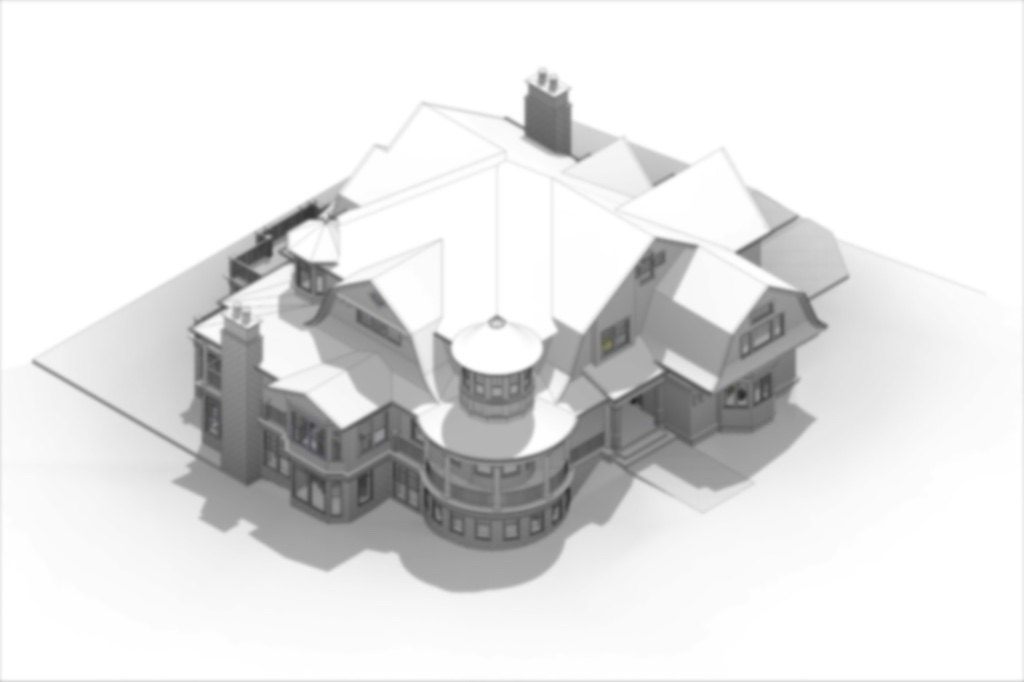
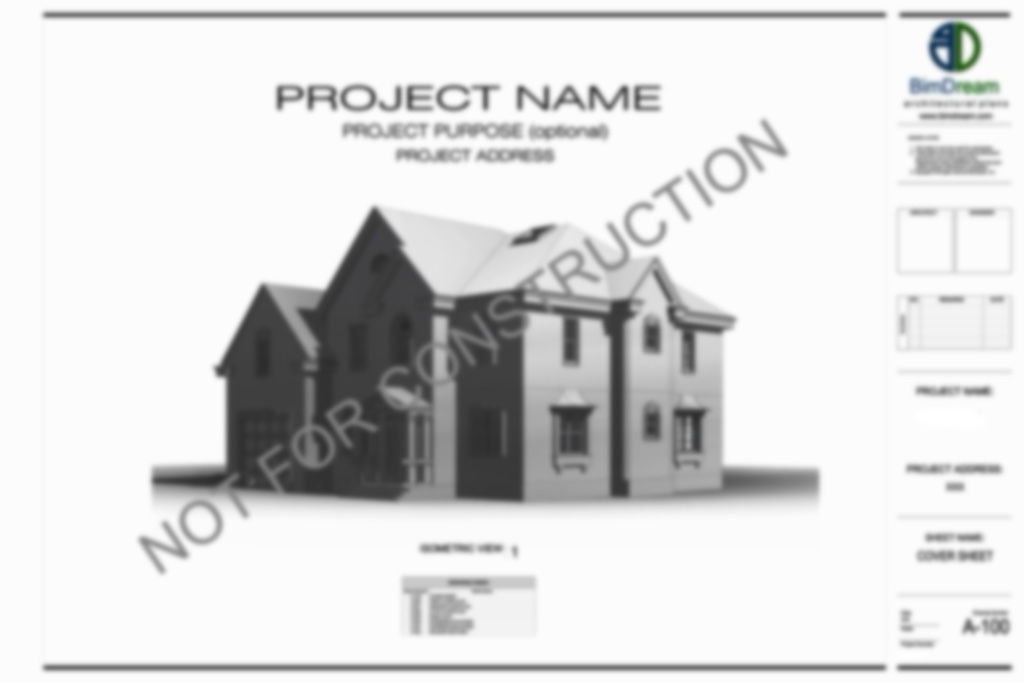
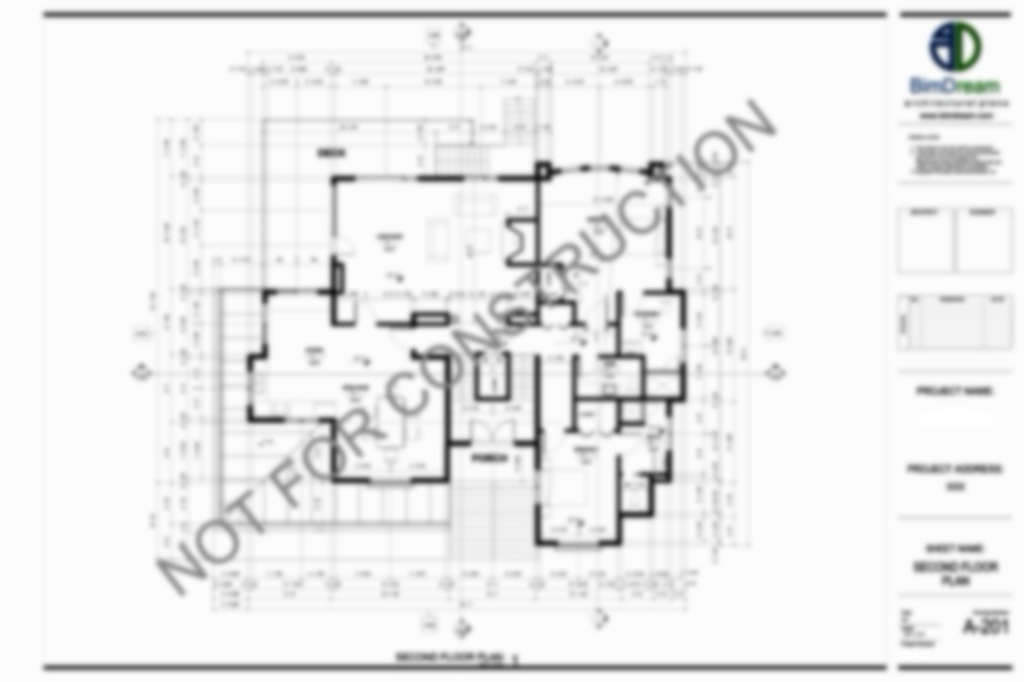
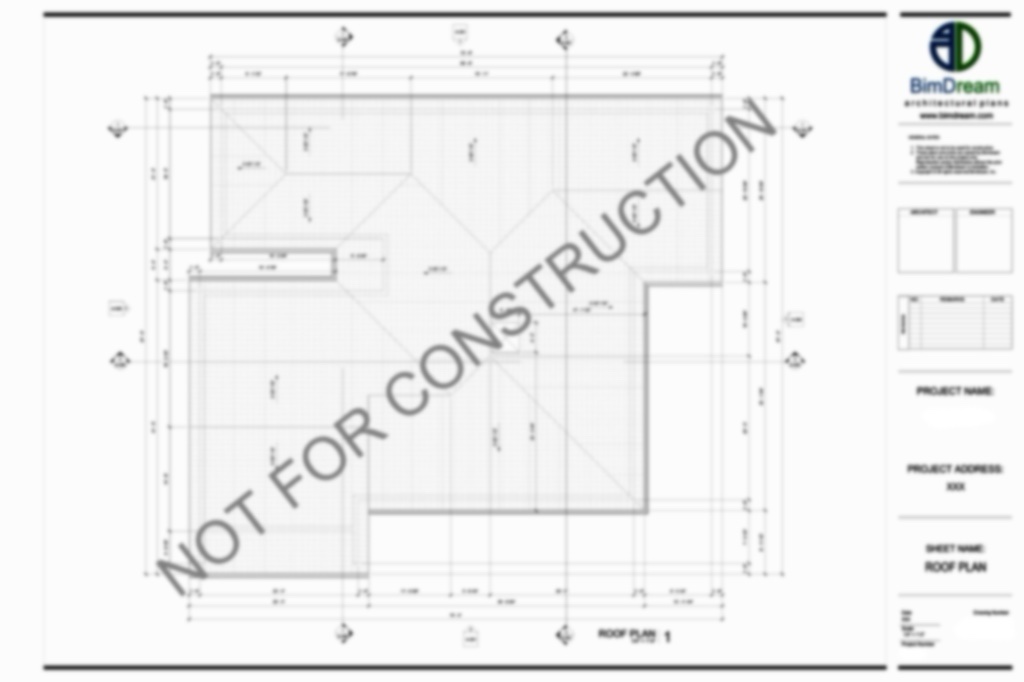
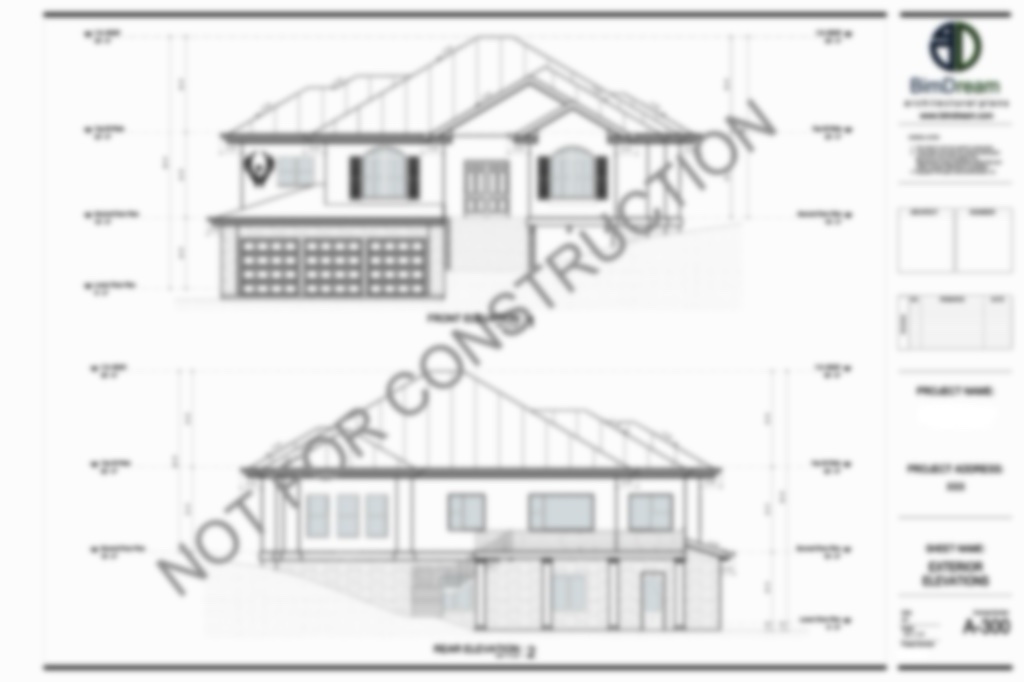
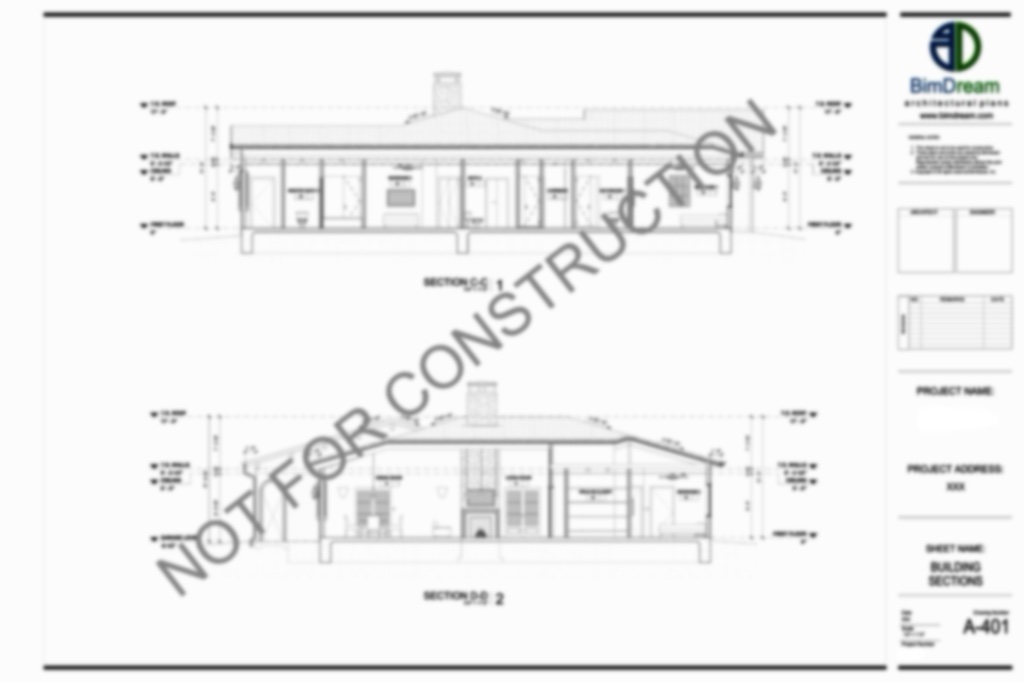
Planning PDF, Planning BIM Set or Planning CAD Set content:

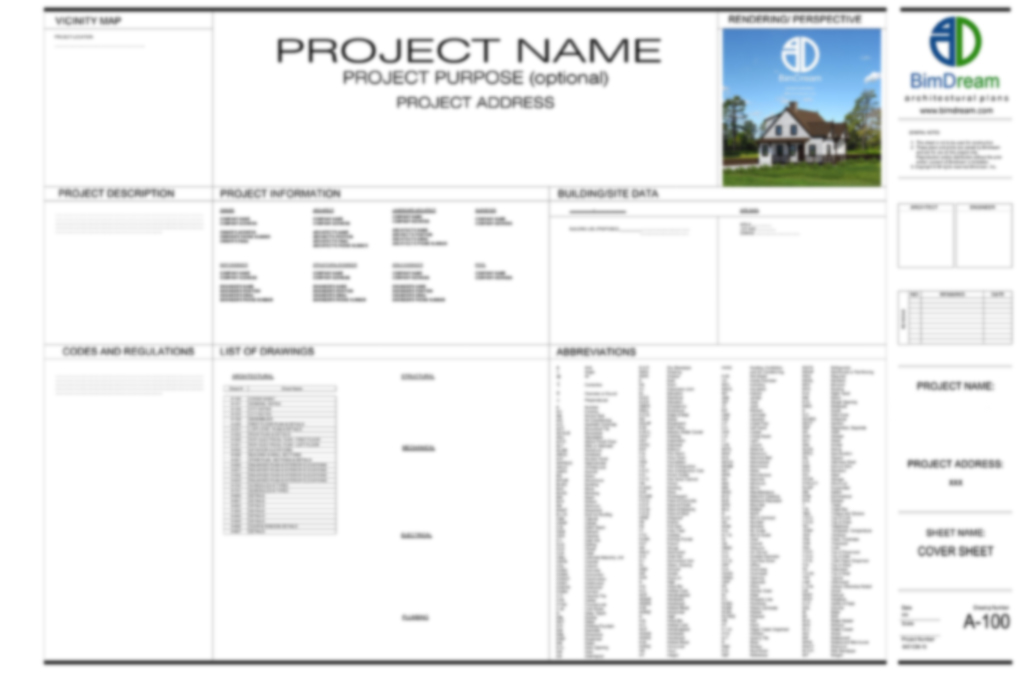
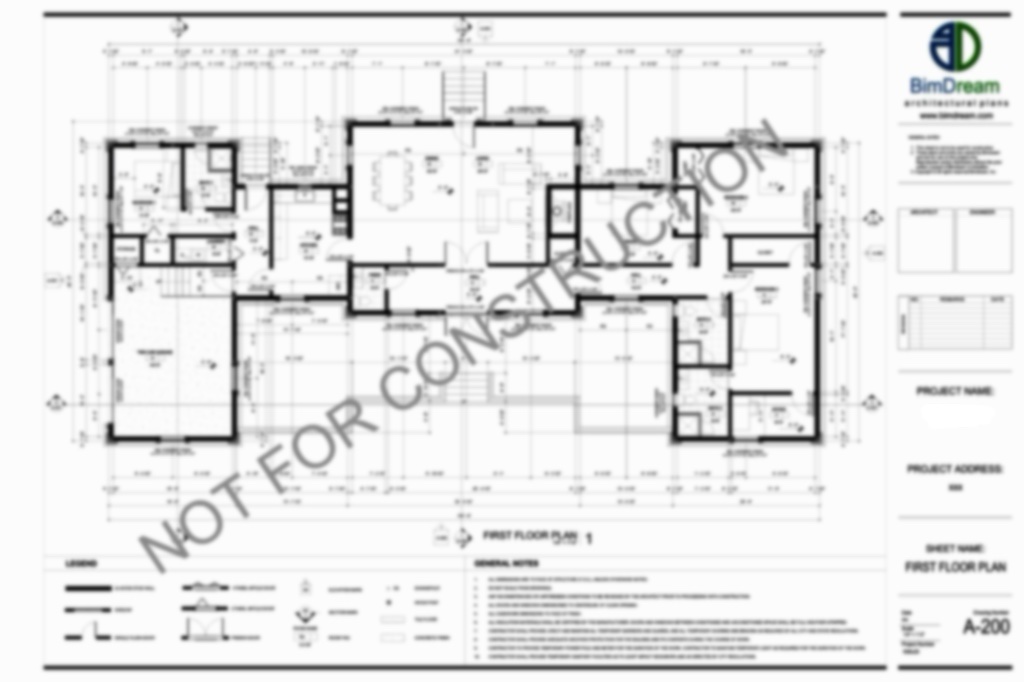
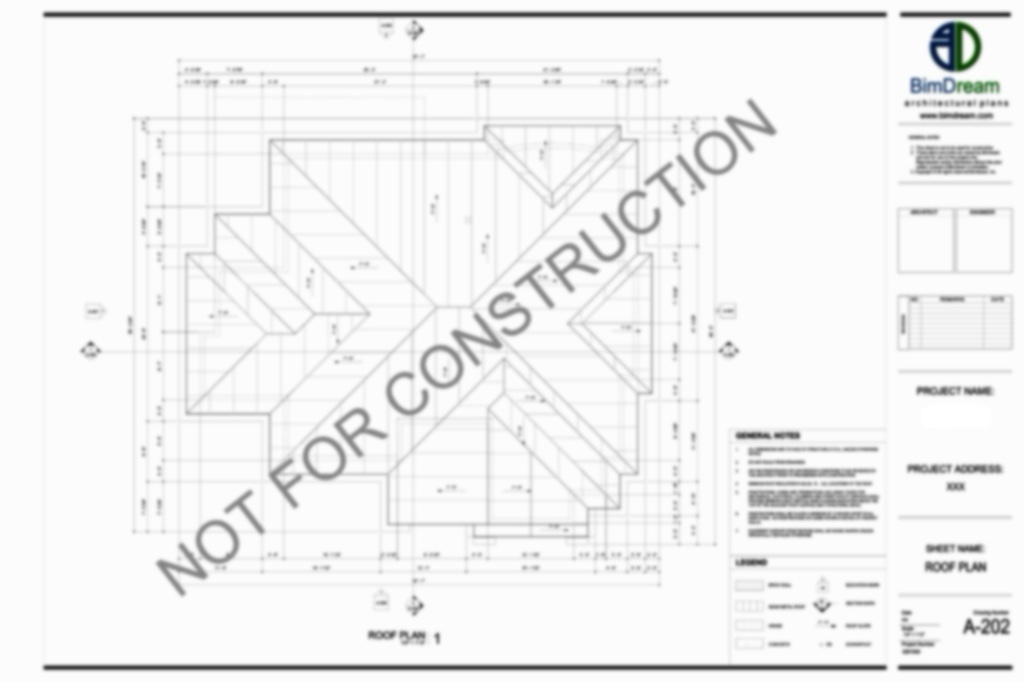
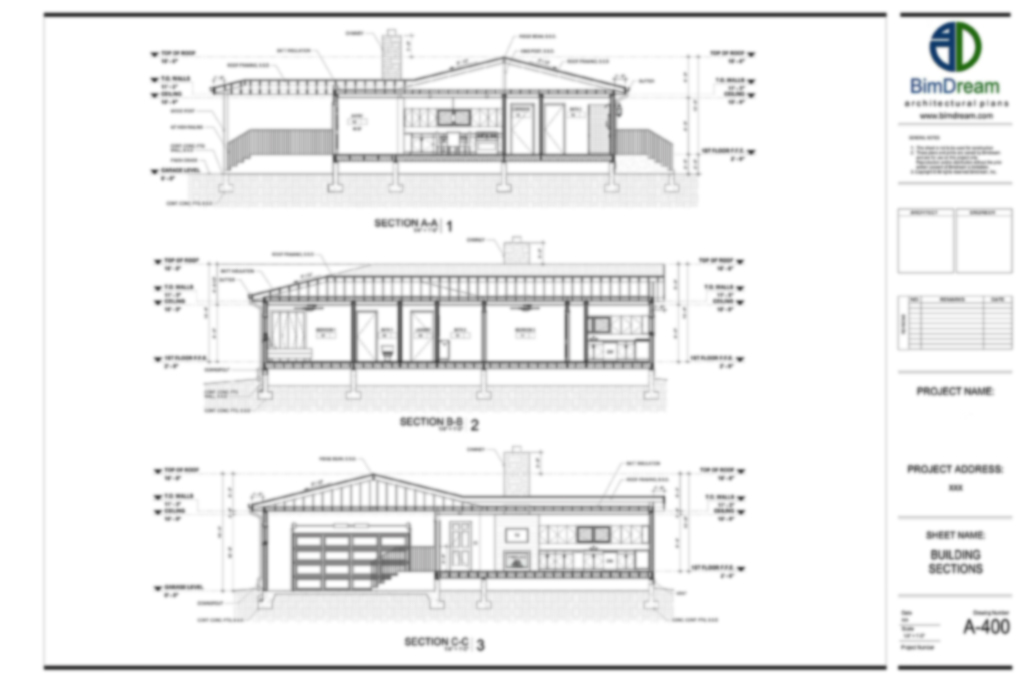
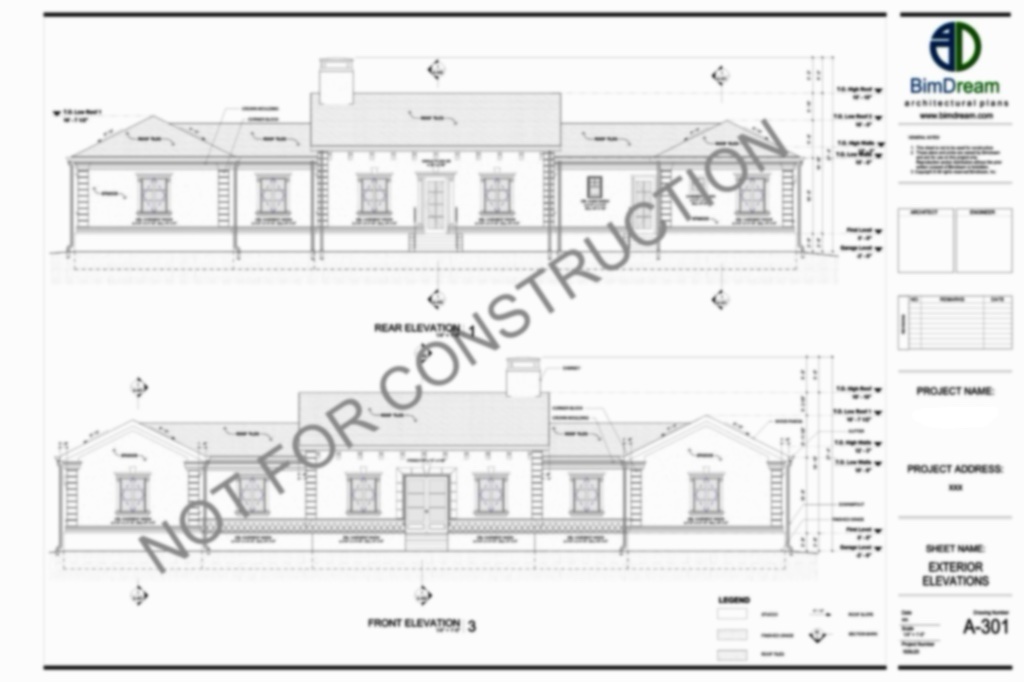
Design PDF, Design BIM Model or Design CAD Model content:

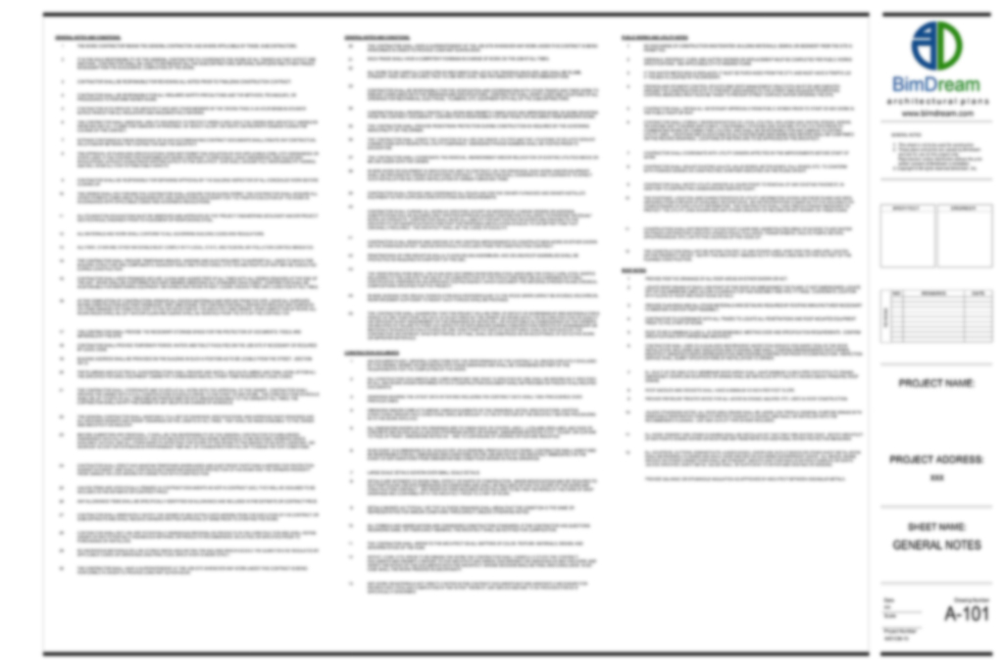
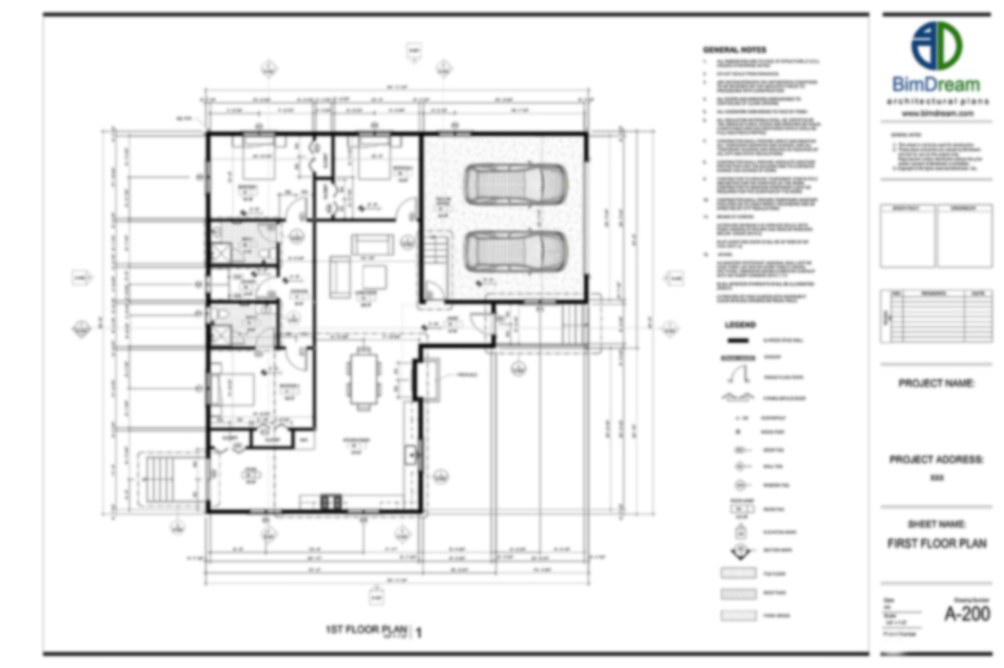
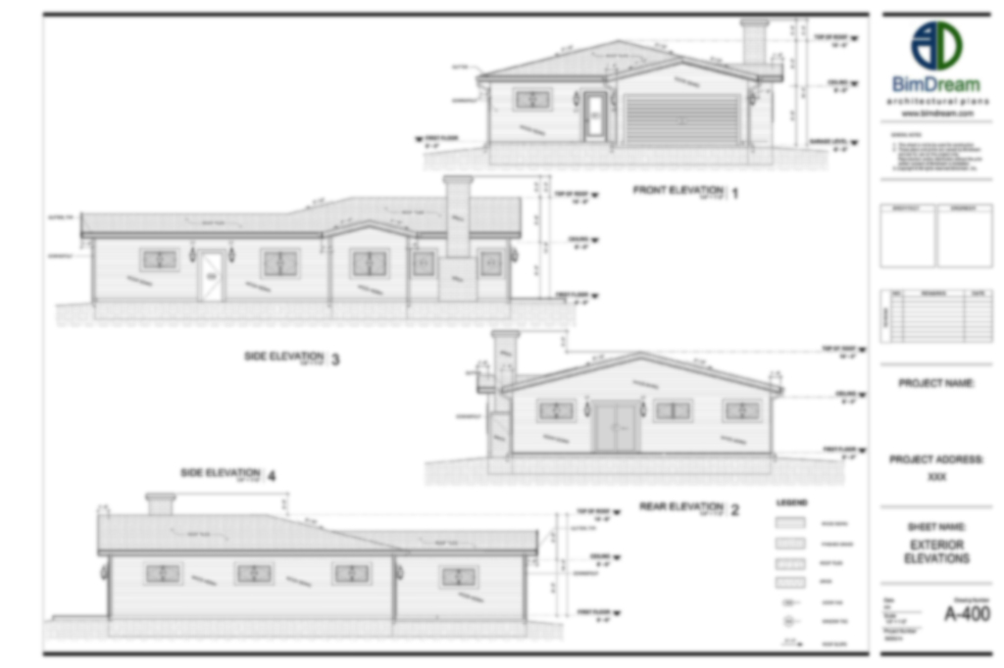

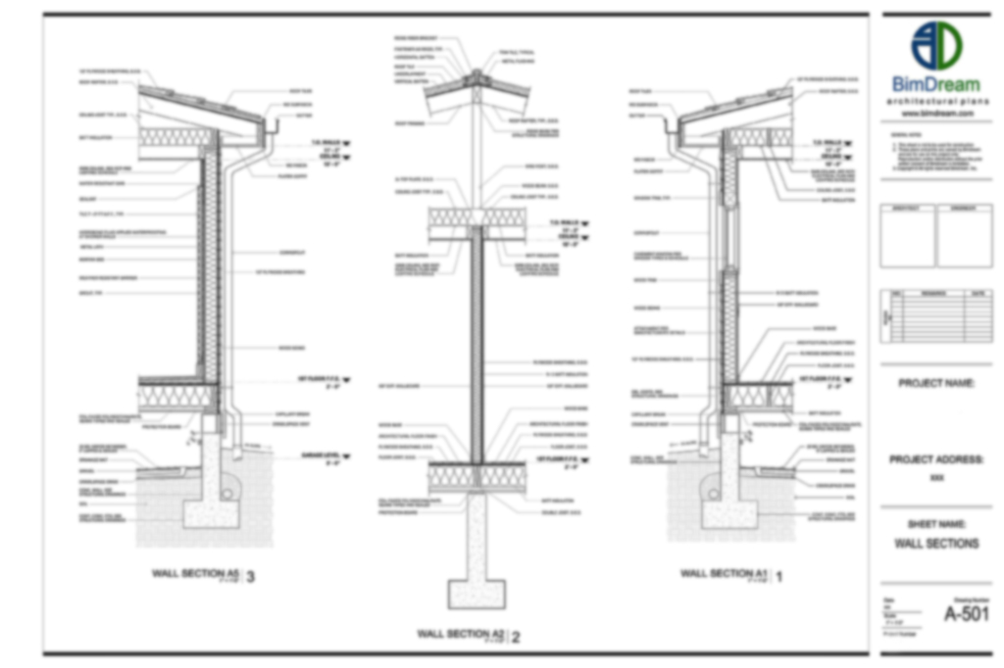
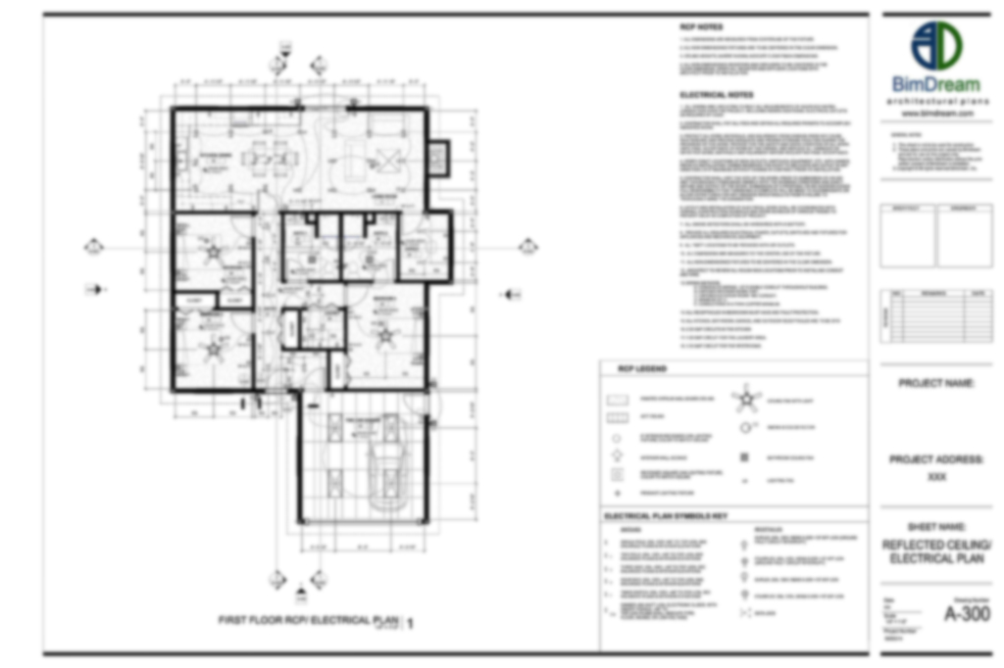
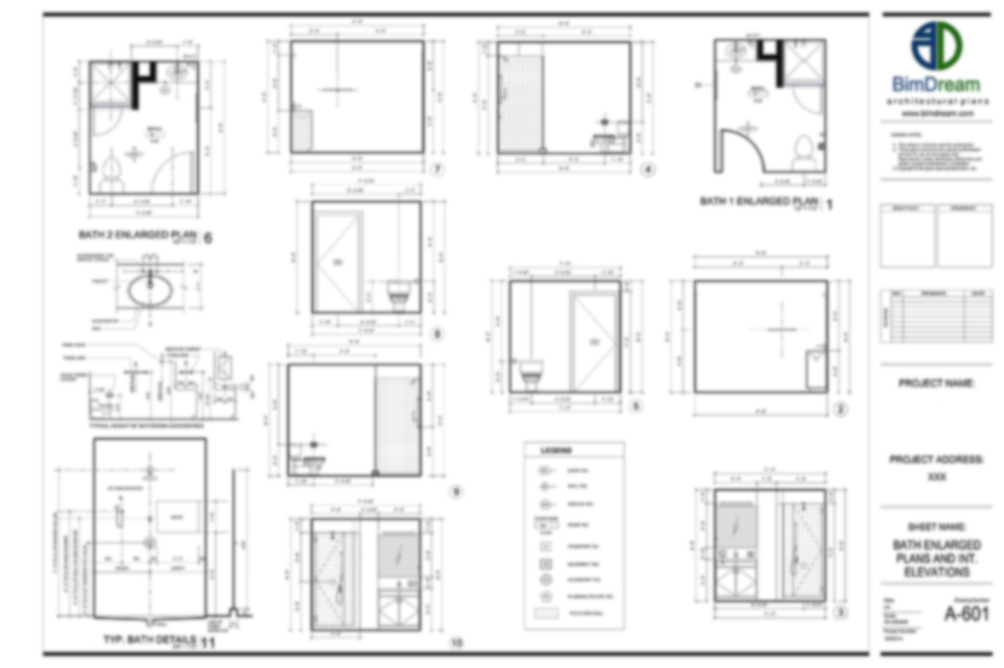
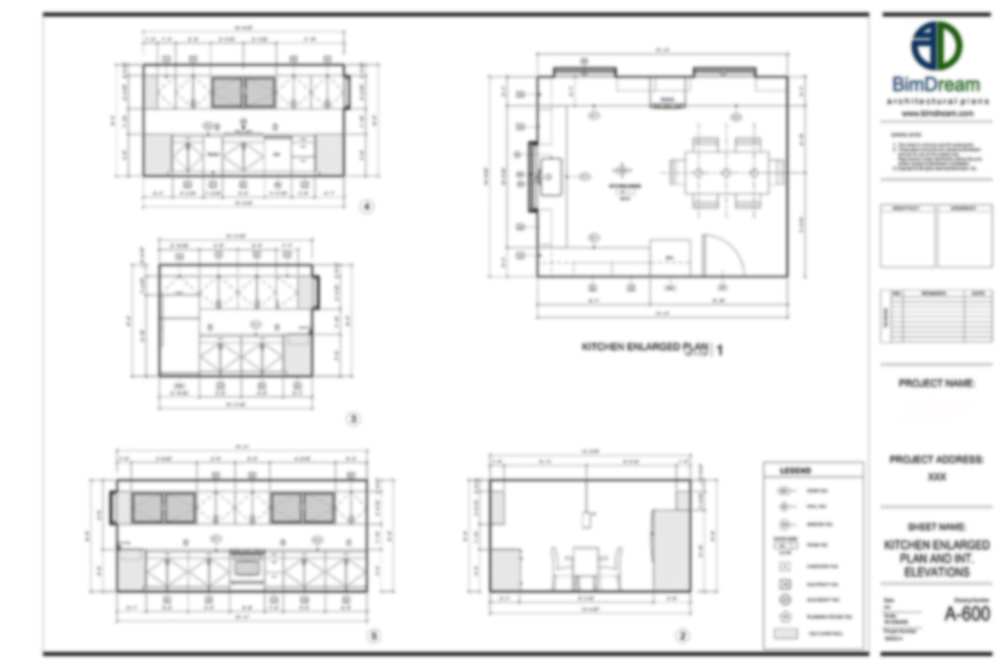
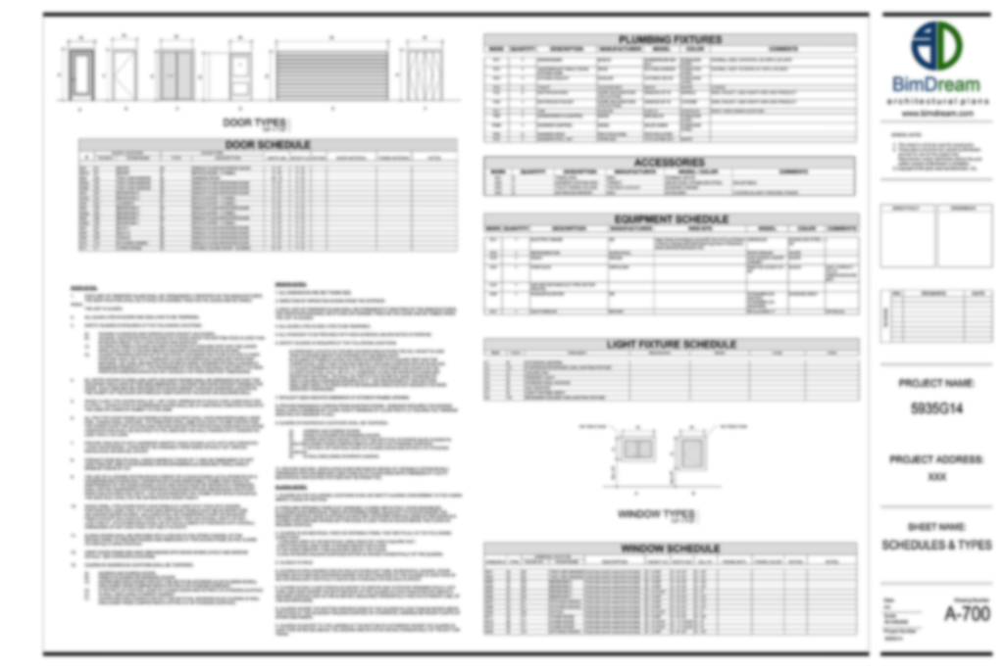
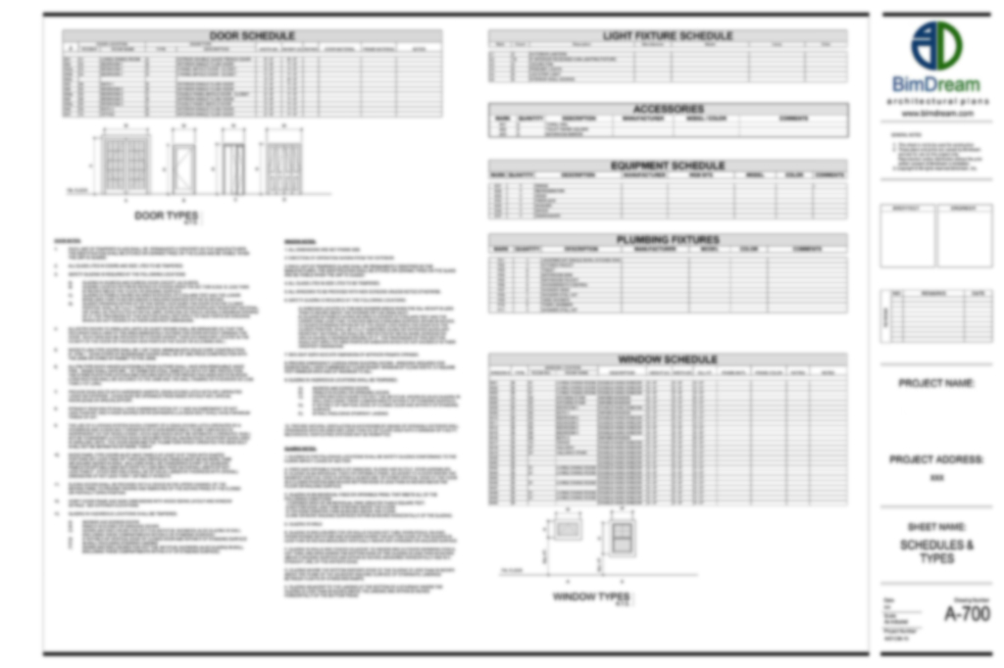
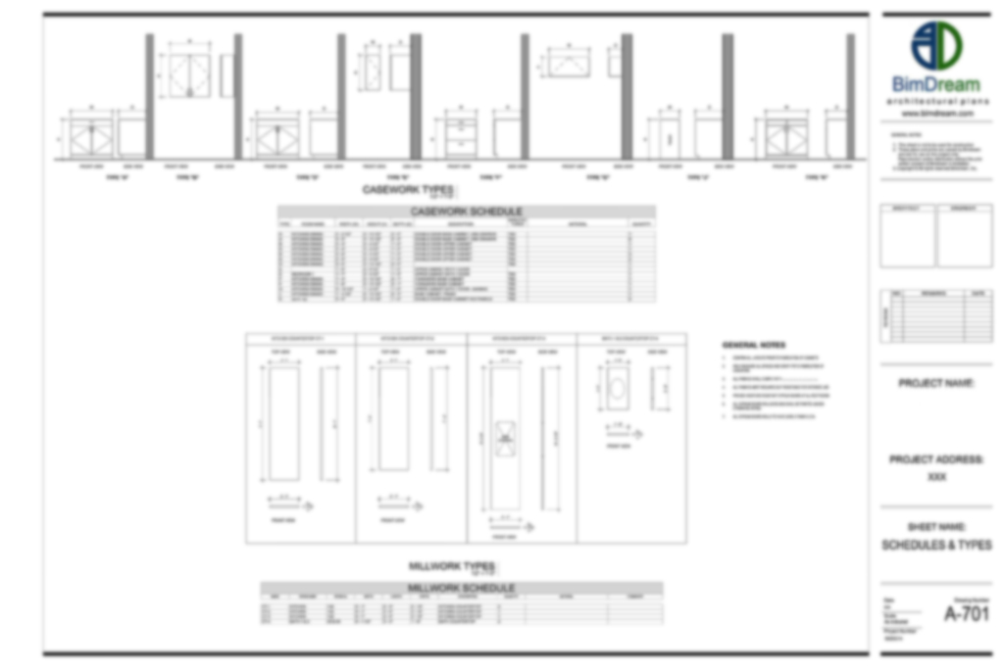
Construction PDF, Construction BIM Model or Construction CAD Model content:


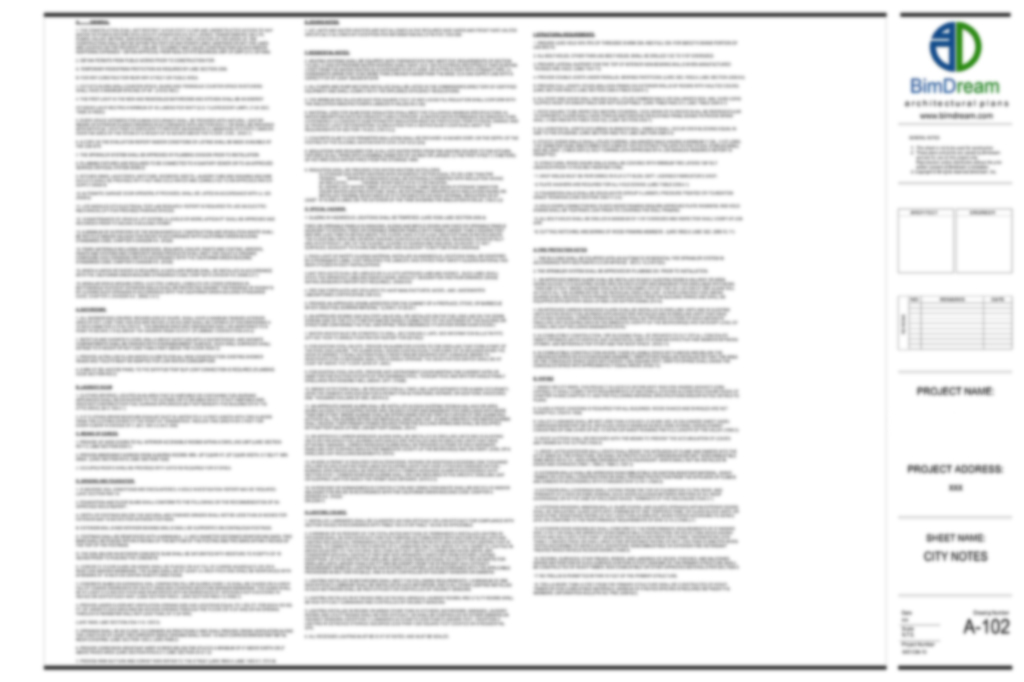
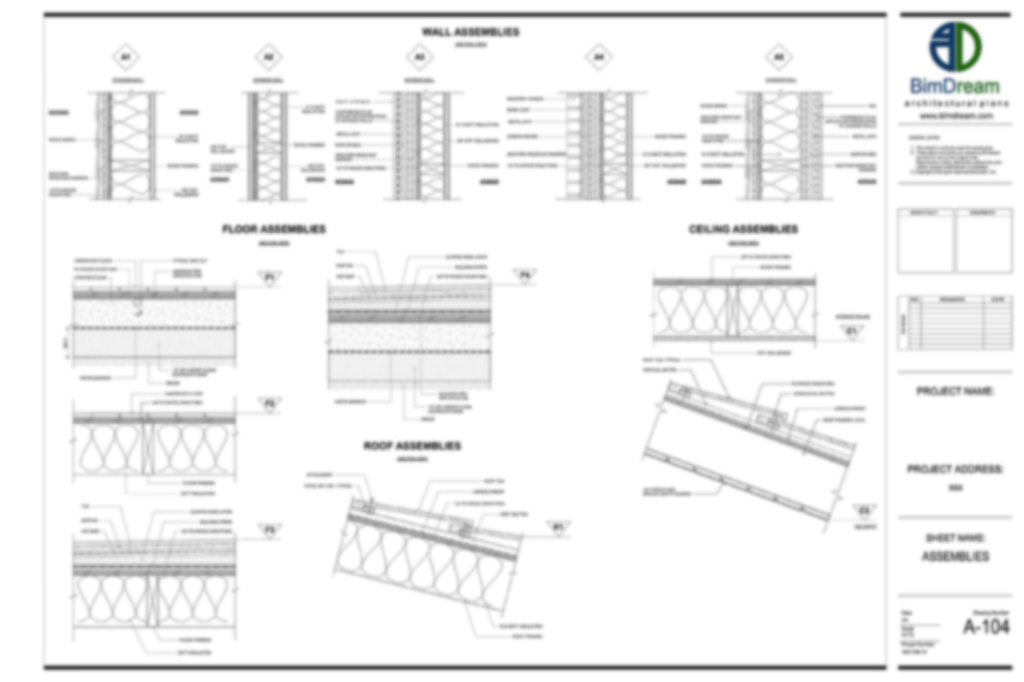
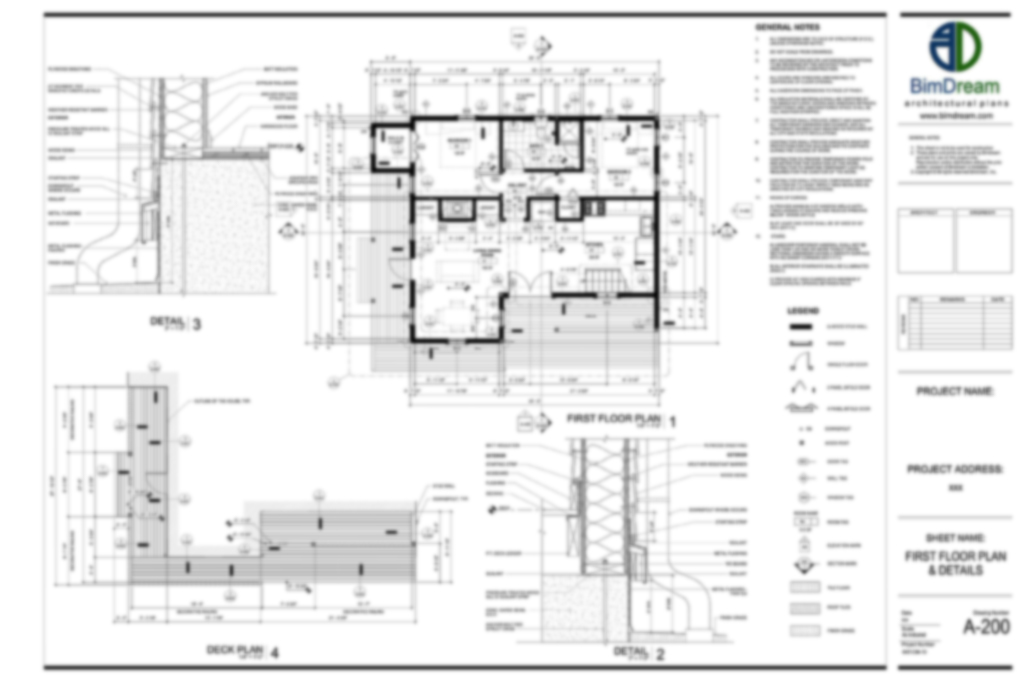
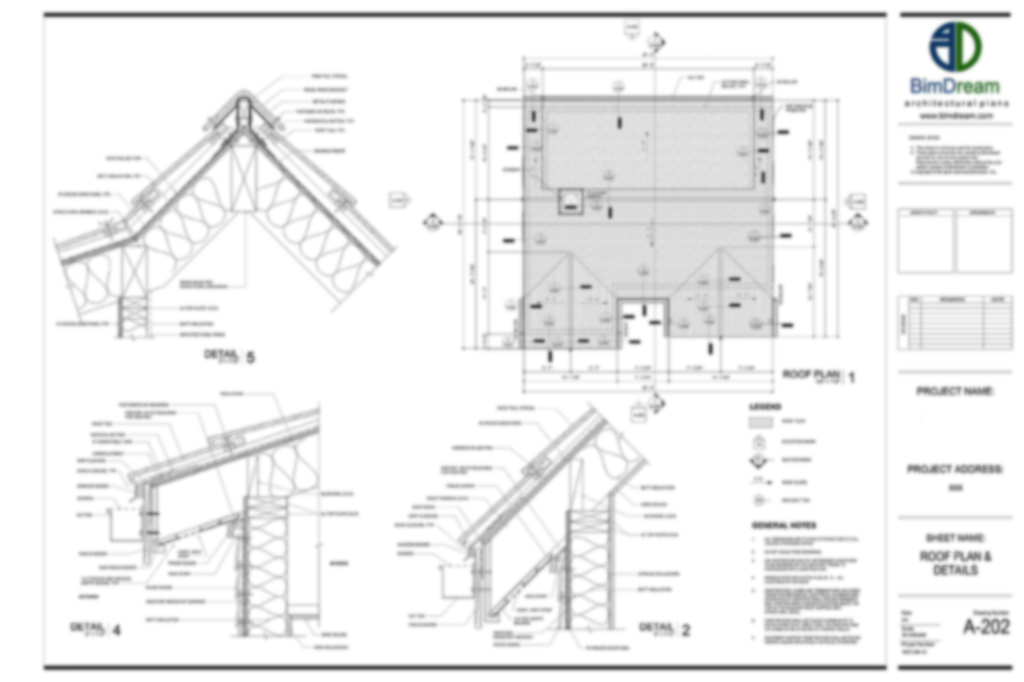

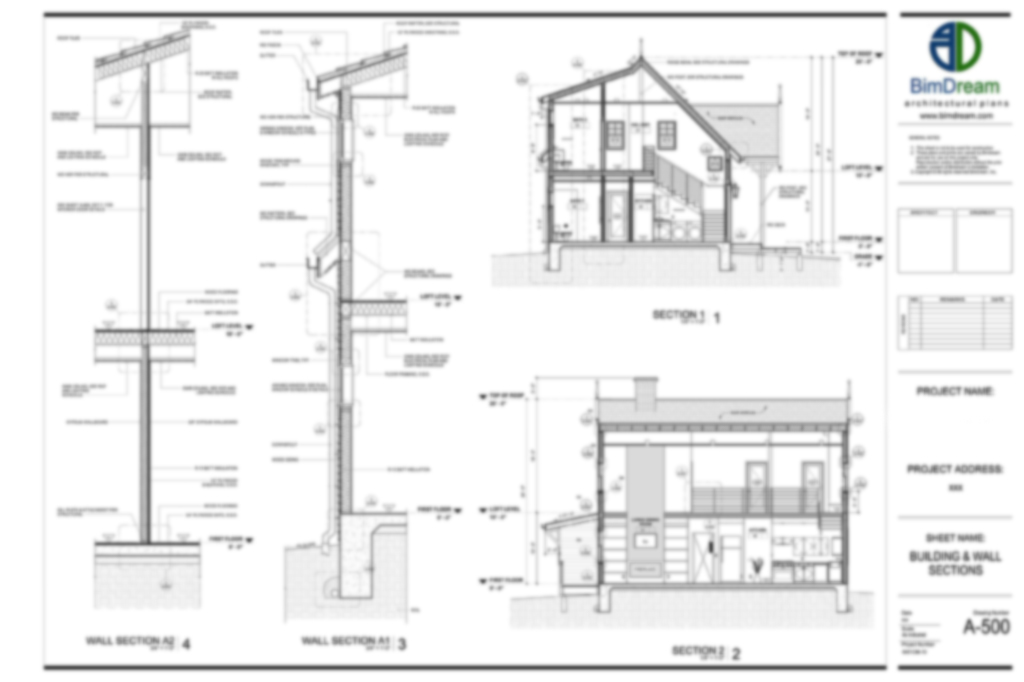
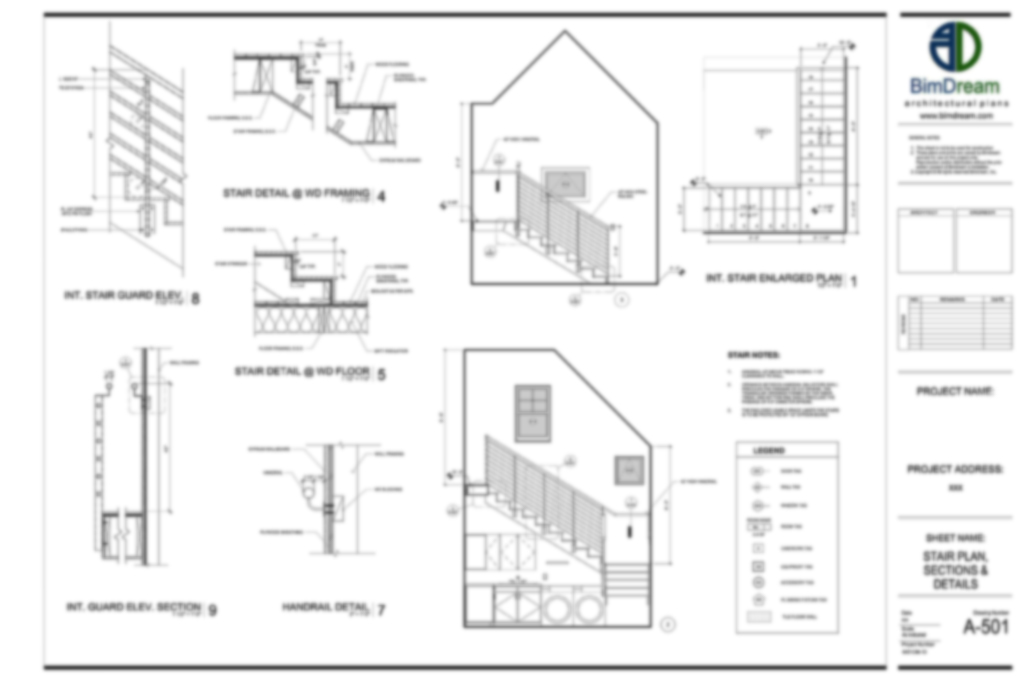






How will I receive my ordered products?
Electronic delivery: URL for downloading the files will be provided after completing the purchase and approving the payment. Normally approving the payment takes 1-3 minutes. Order the product, complete the payment, wait few minutes and then go to My Account > Orders or click here to view your order. Verify that your order status is completed and then click "VIEW" to open the order details and download the purchased product. As well you will receive the download URL on your email address when your payment is approved.
| ID | 5256G14 |
|---|---|
| House Width | 40.5 ft |
| House Depth | 60 ft |
| House Height | 14.5 ft |
| Total House Area | 1558 sq. ft |
| Car Garages Area | 360 sq. ft |
| First Floor Area | 1558 sq. ft |
| Porch Area | 297 sq. ft |
| First Floor Ceiling Height | 8 ft |
| Primary Roof Pitch | 3"/12" |
| Roof Structure | Wood Framing |
| Roof Finish | Asphalt Shingle |
| Exterior Wall Structure | Wood Studs 2×6 |
| Exterior Wall Finish | Horizontal Siding |
| Basement | NA |
| Garages | 2 |
| Floors | 1 |
| Bathrooms | 2 |
| Bedrooms | 3 |
| Main Structure | Wood |
| Discipline | Architectural |
| Font | Arial |
| Units | Imperial |
| File Version | Revit 2023, AutoCad 2018 |

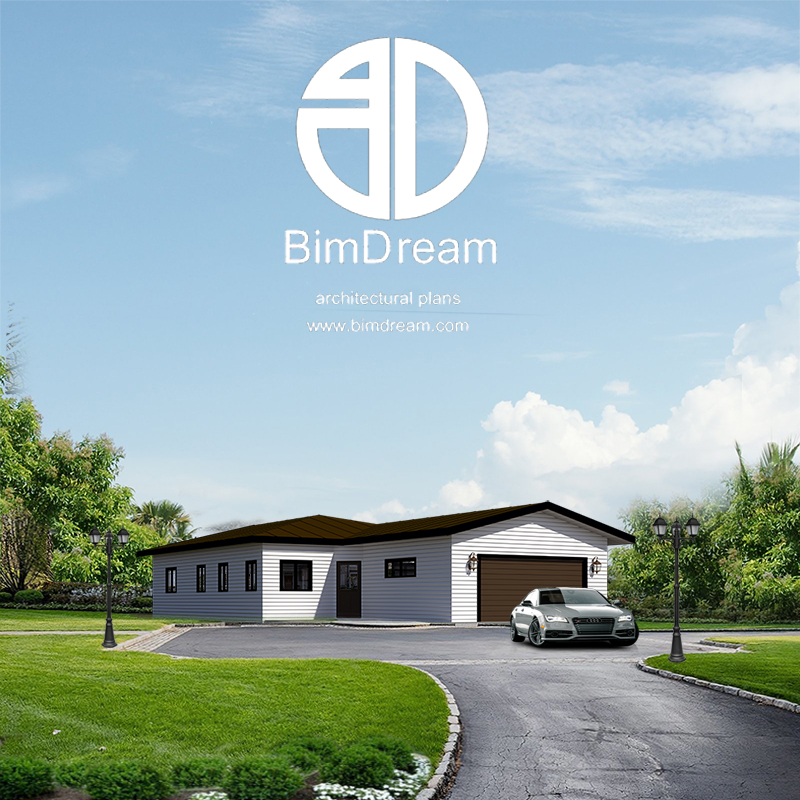



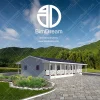

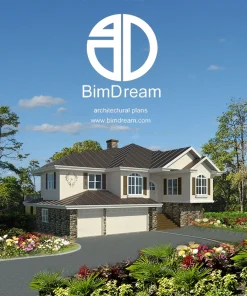



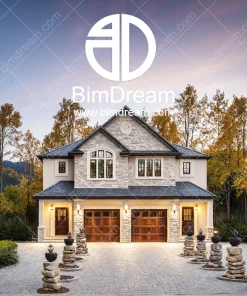



Reviews
There are no reviews yet.