House Plan 5327U13
From $349.00
Welcome to this single-story gem, where an open living room and kitchen layout combine to create a harmonious and inviting living space. This residence proudly presents three charming bedrooms, thoughtfully designed with two well-appointed bathrooms, ensuring comfort and convenience. A dedicated laundry room adds practicality to your daily routine, while the two-car garage provides secure parking and extra storage space. With its seamless blend of style and functionality, this beautiful home is designed to offer the utmost comfort and convenience for you and your family.
Compact Country House Plan 5327U13
Introducing the stunning Compact Country House Plan 5327U13 – a charming one-story home that combines functionality and style. With an open living room and kitchen layout, this home boasts a spacious and welcoming atmosphere perfect for entertaining guests or spending quality time with loved ones.
The living room features large windows that let in plenty of natural light and create a warm and inviting ambiance. The kitchen has modern appliances and ample counter space, making preparing meals and hosting dinner parties easy.
The house features three bedrooms, providing plenty of space for families or guests. The master bedroom includes an en-suite bathroom and a walk-in closet, offering a luxurious retreat for homeowners. The other two bedrooms share a bathroom, making it convenient for everyone.
The laundry room is located in a practical spot, making it easy to manage laundry while still having access to all the amenities. Additionally, the two-car garage provides ample space for cars and additional storage.
This home’s exterior exudes timeless beauty with its classic country-style design, perfect for those who love a cozy and inviting look. The house plan is compact yet spacious, making it an ideal choice for anyone looking for a comfortable and functional single-story home. Whether you’re a small family or a couple, the Compact Country House Plan 5327U13 is a perfect choice for your dream home.
A country house is a versatile asset, offering a peaceful escape from city life, opportunities for recreation, and privacy. Whether as a vacation home, a place to connect with nature, or engage in agricultural pursuits, it provides a healthier and less stressful lifestyle. In essence, a country house offers tranquility, leisure, and various lifestyle benefits.
What is NOT included: What is NOT included:What is included in each Set option?
Initial PDF, Initial BIM Set or Initial CAD Set content:
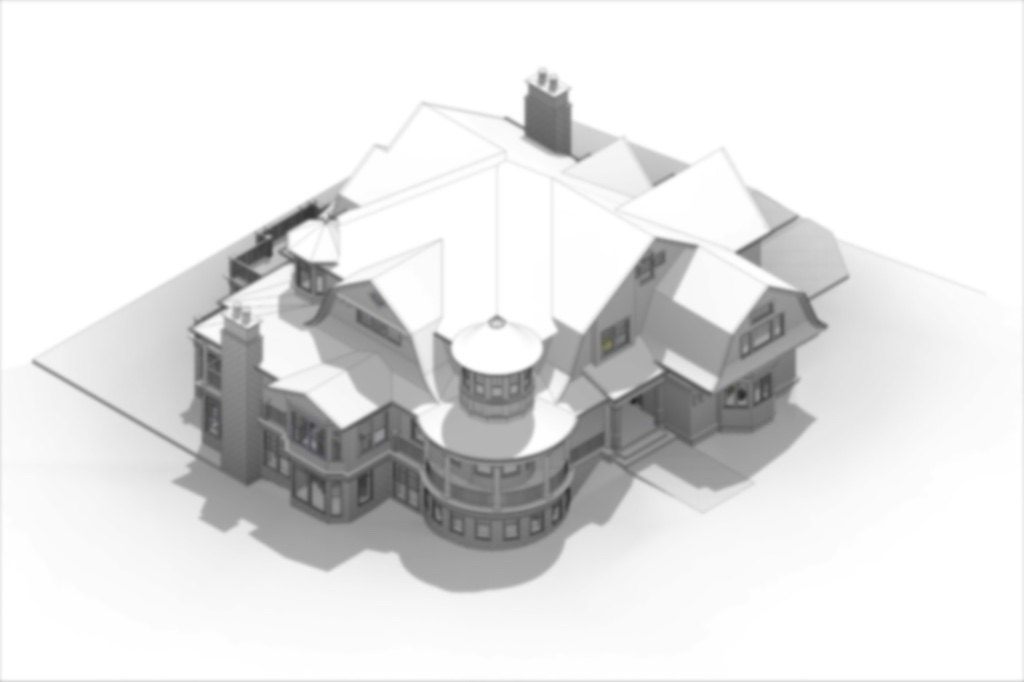
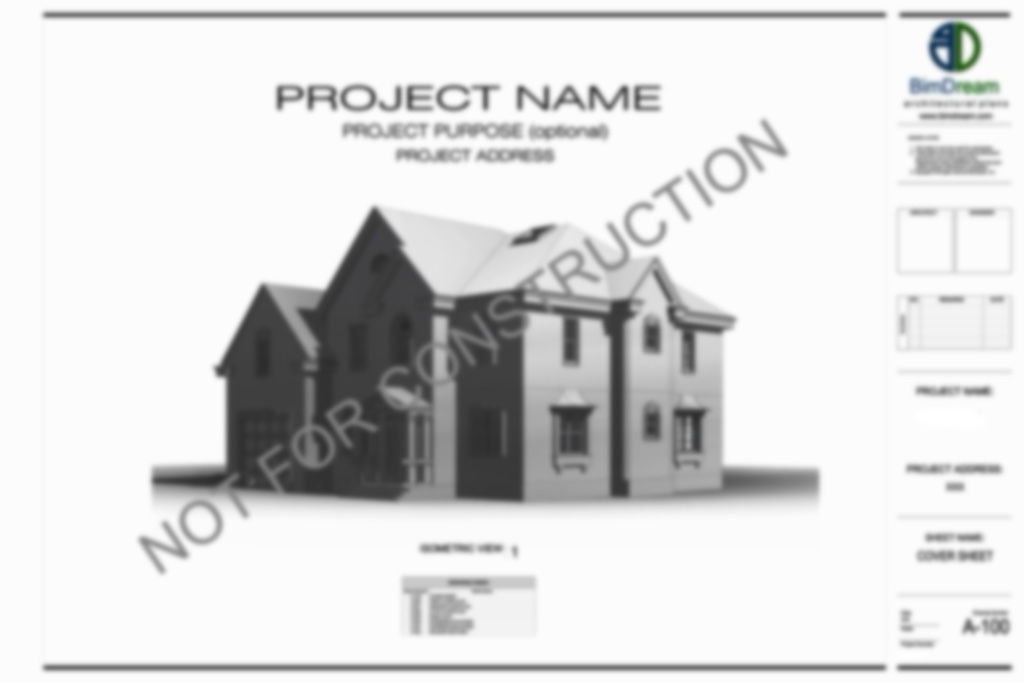
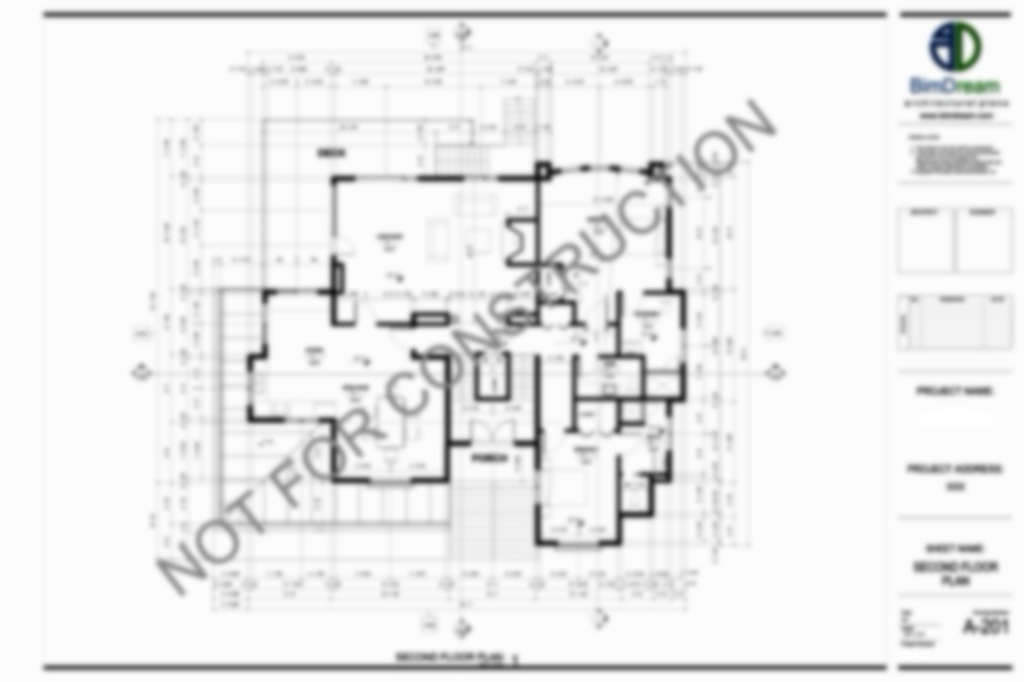
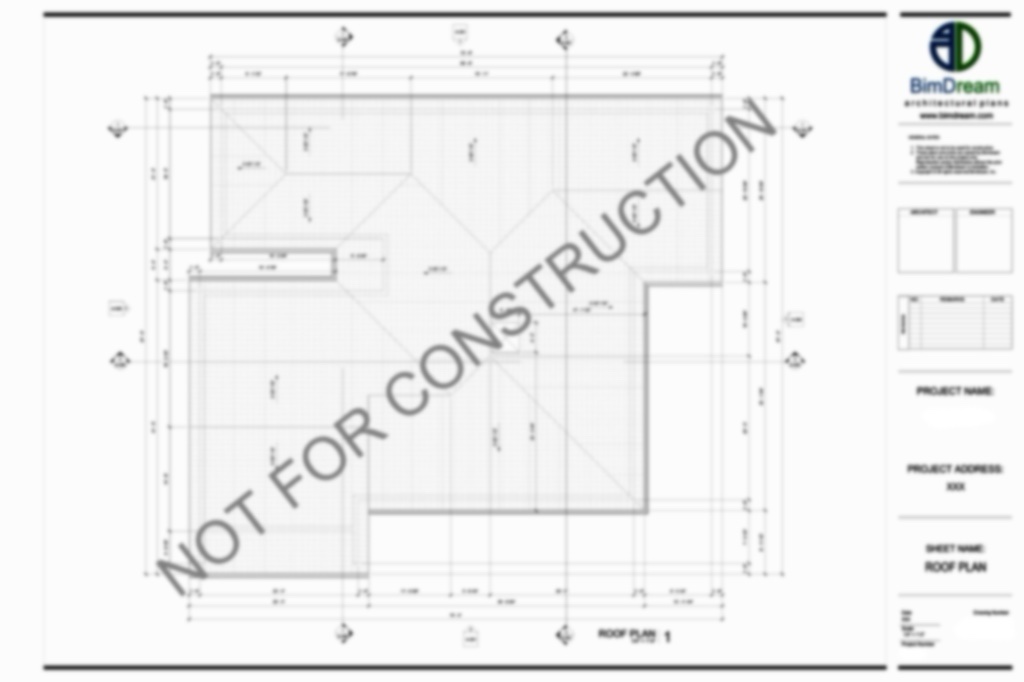
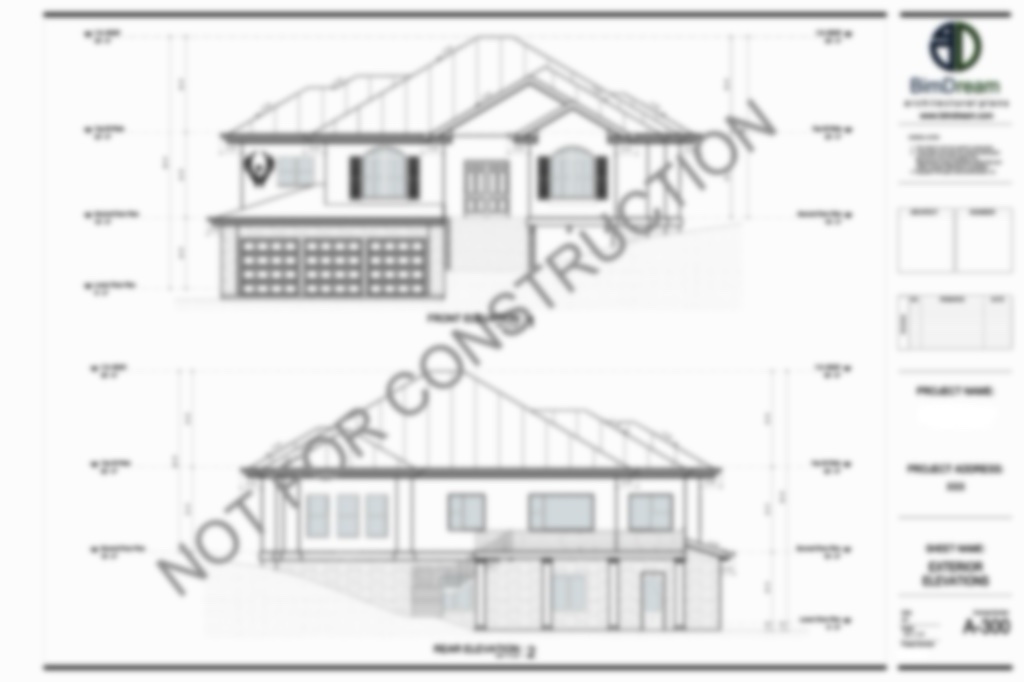
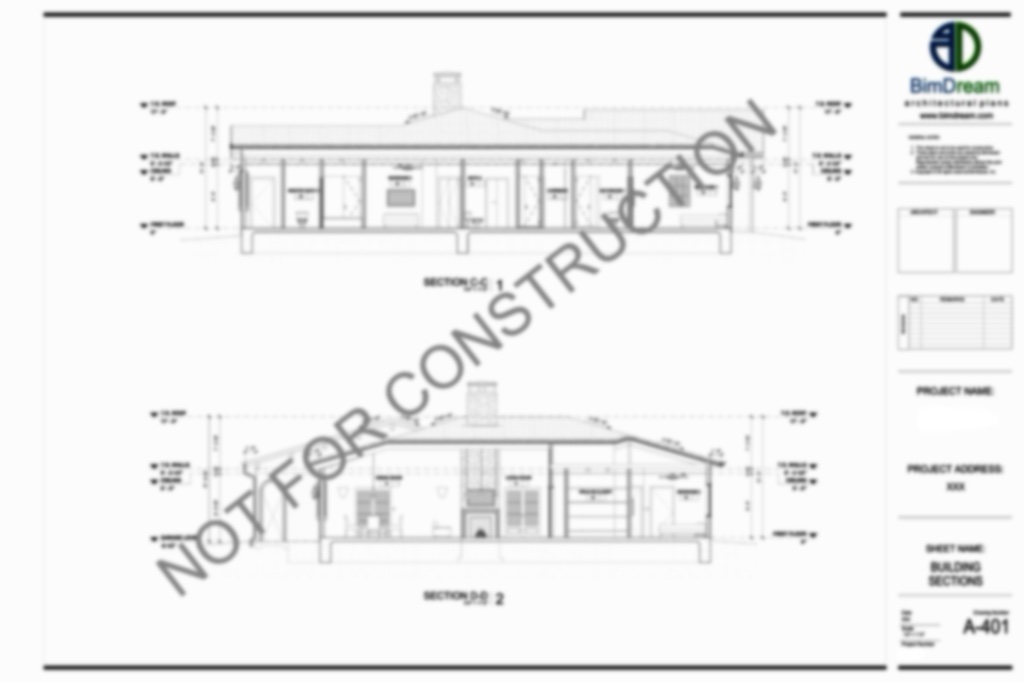
Planning PDF, Planning BIM Set or Planning CAD Set content:

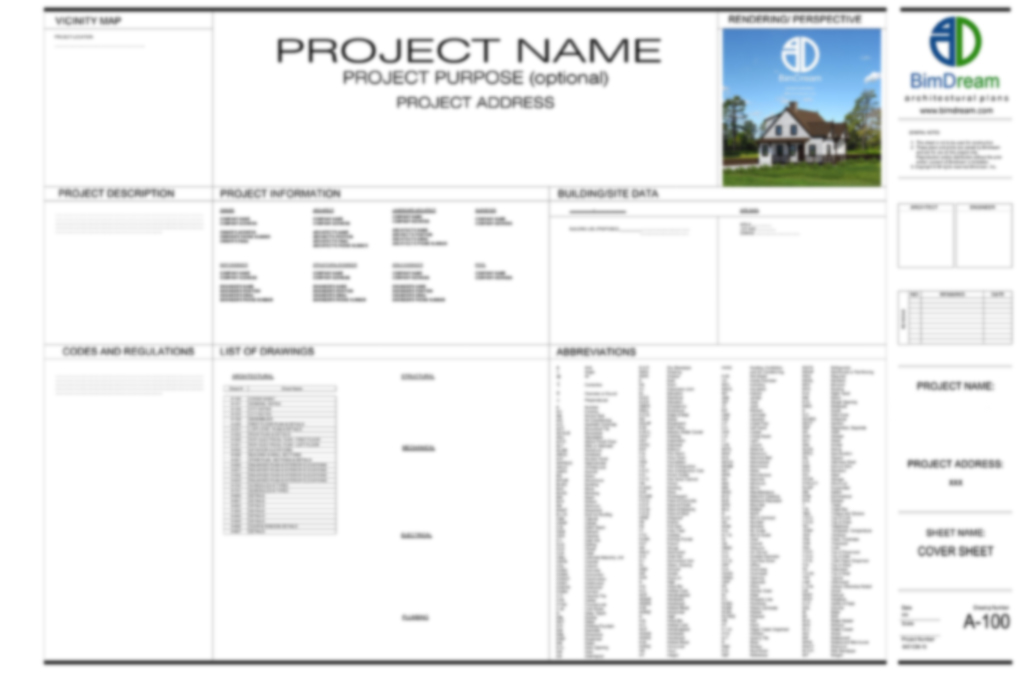
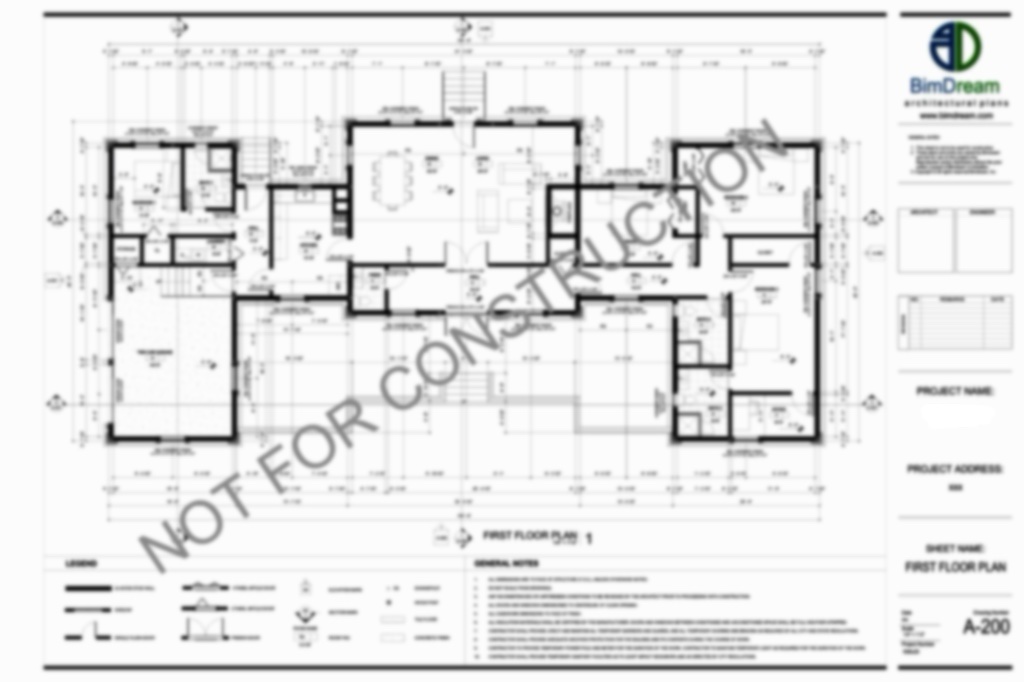
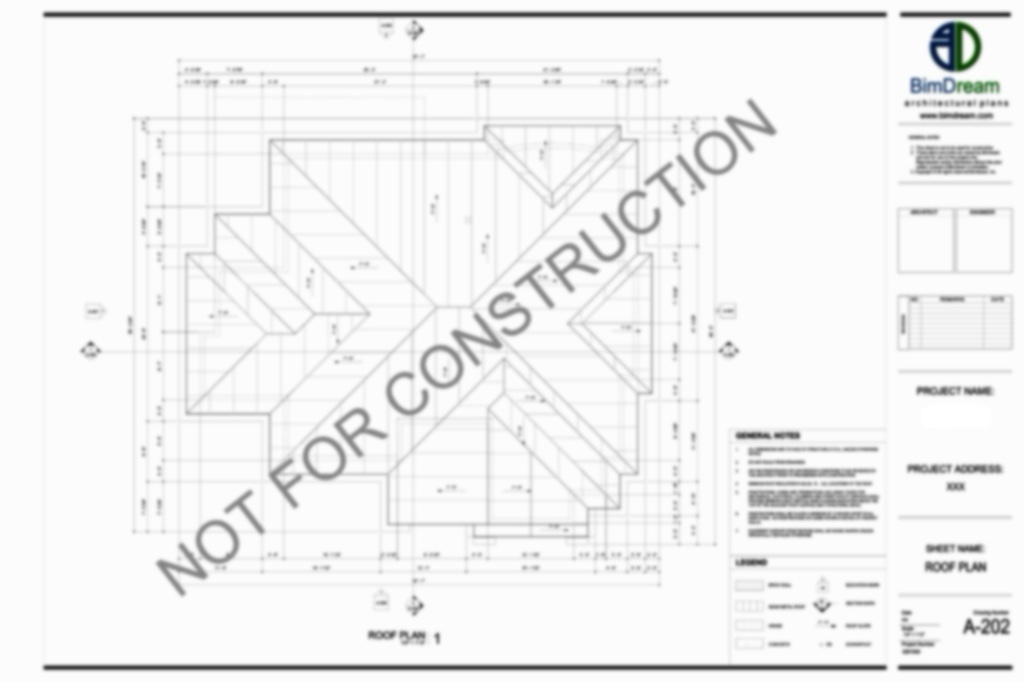
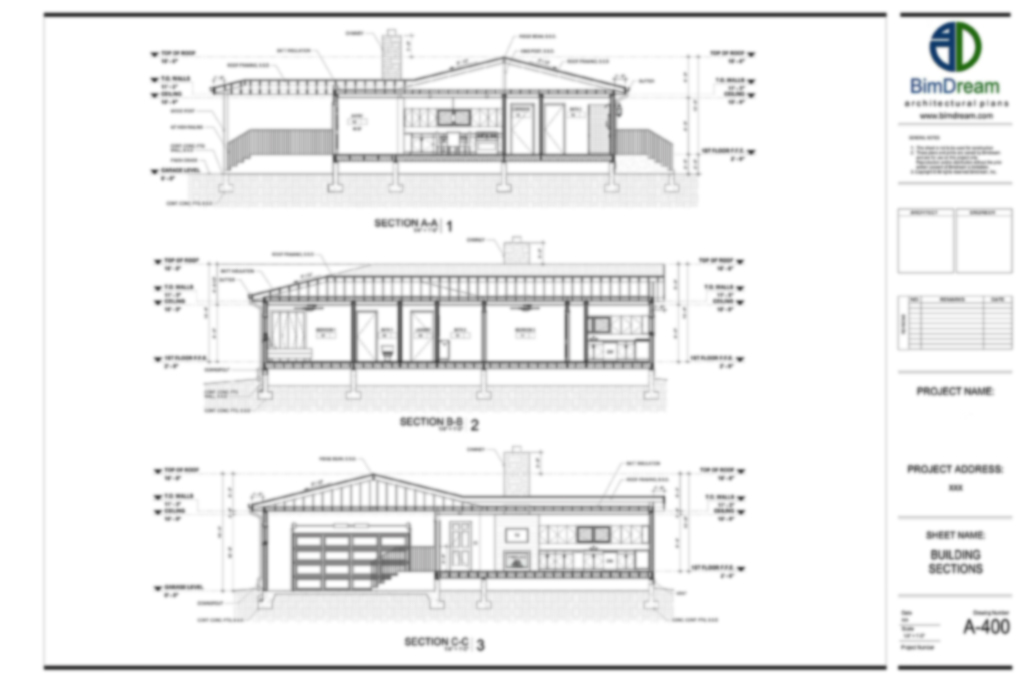
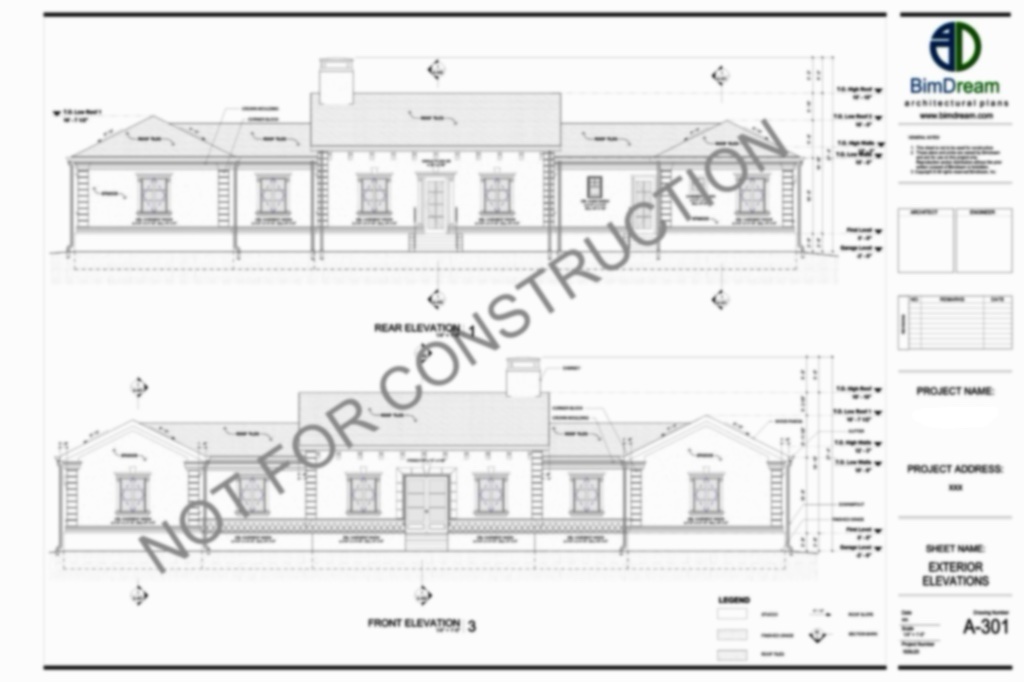
Design PDF, Design BIM Model or Design CAD Model content:

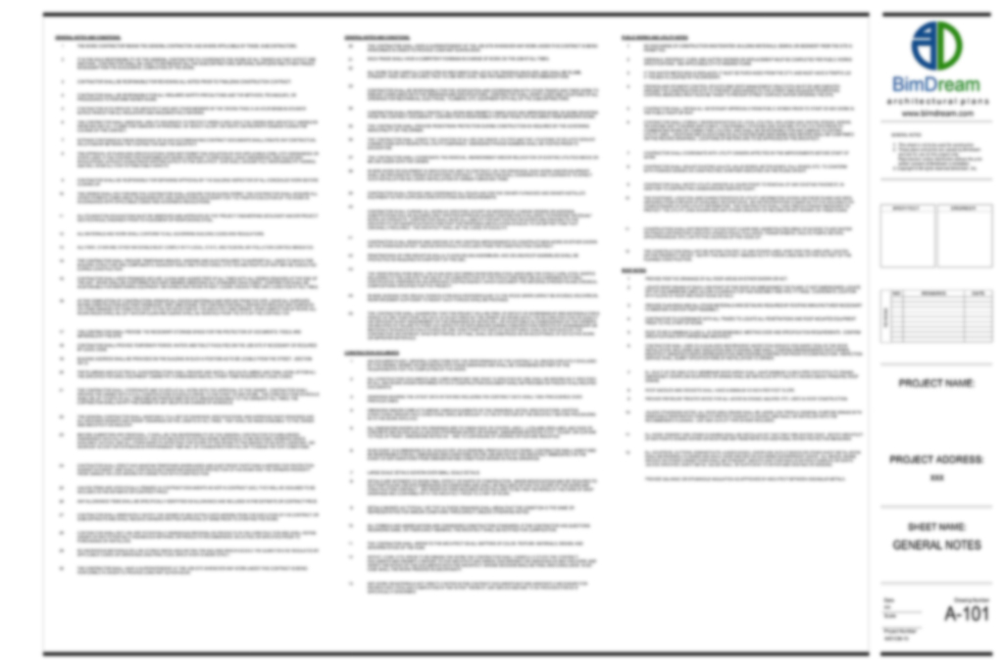
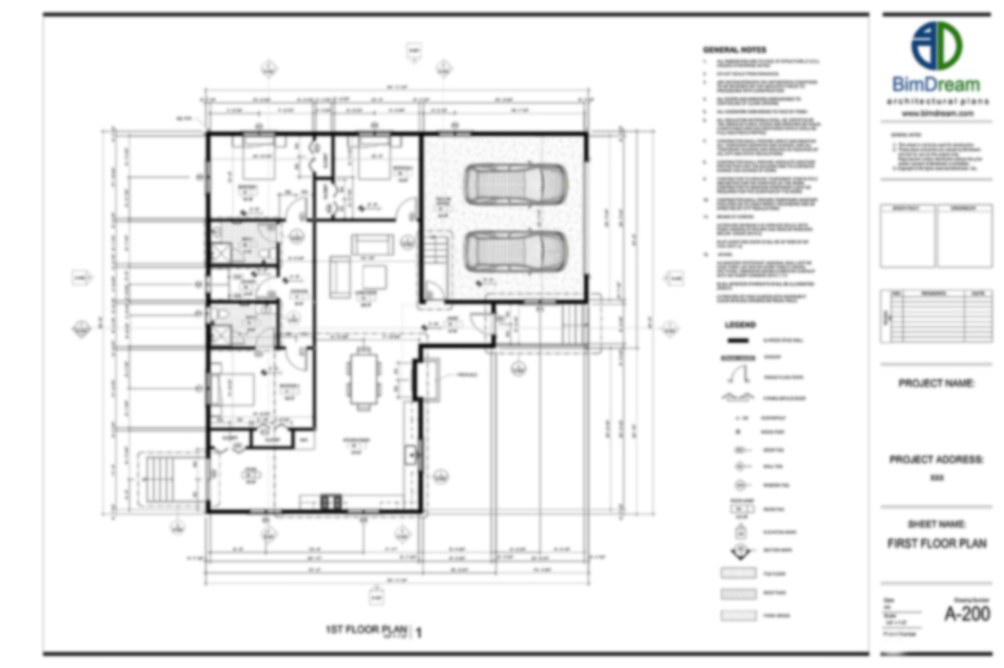
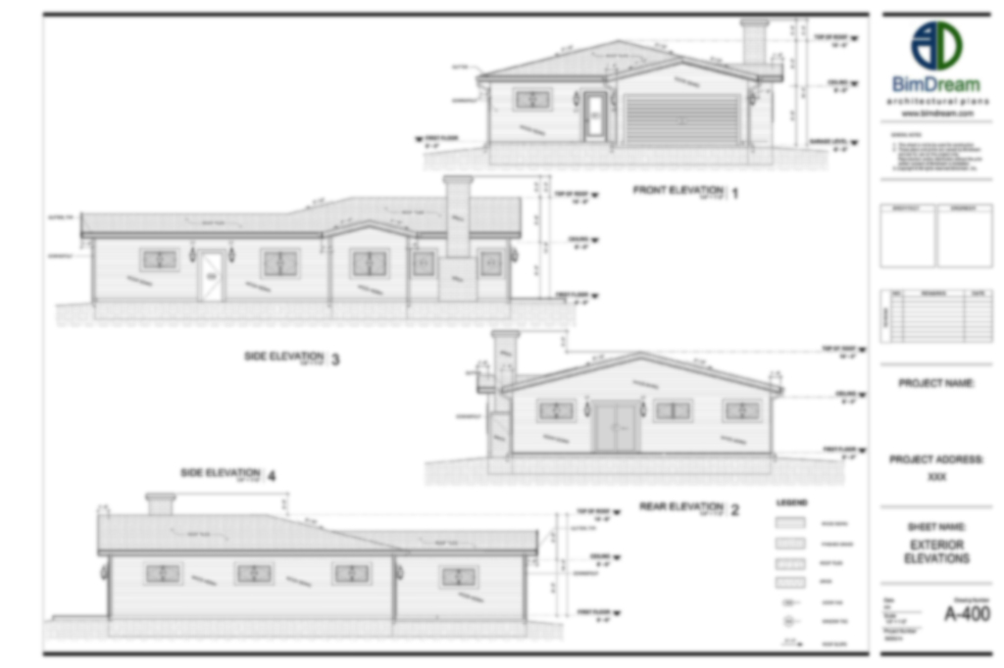

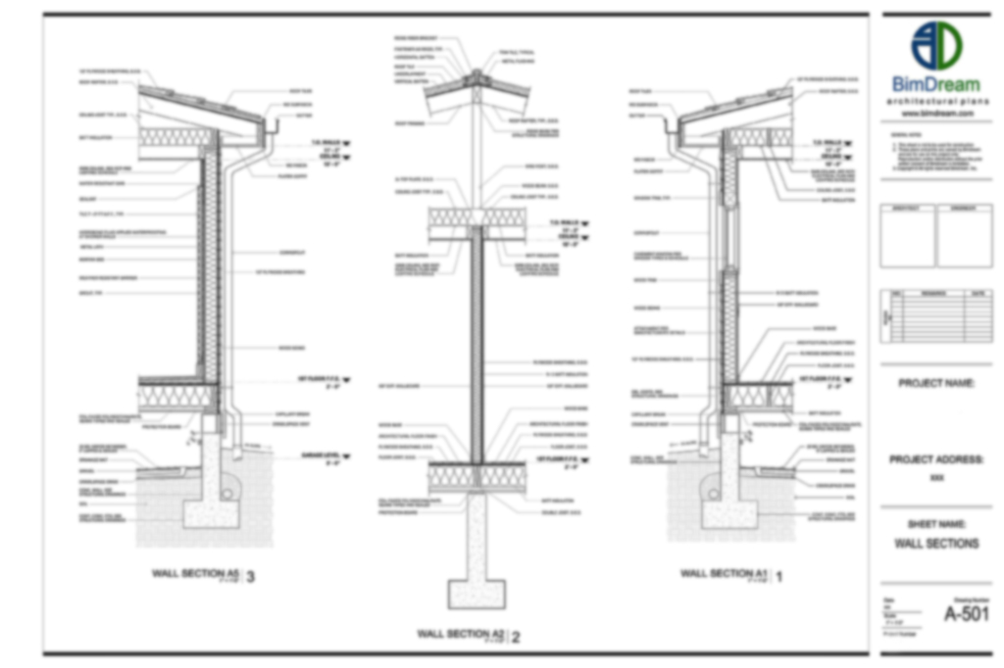
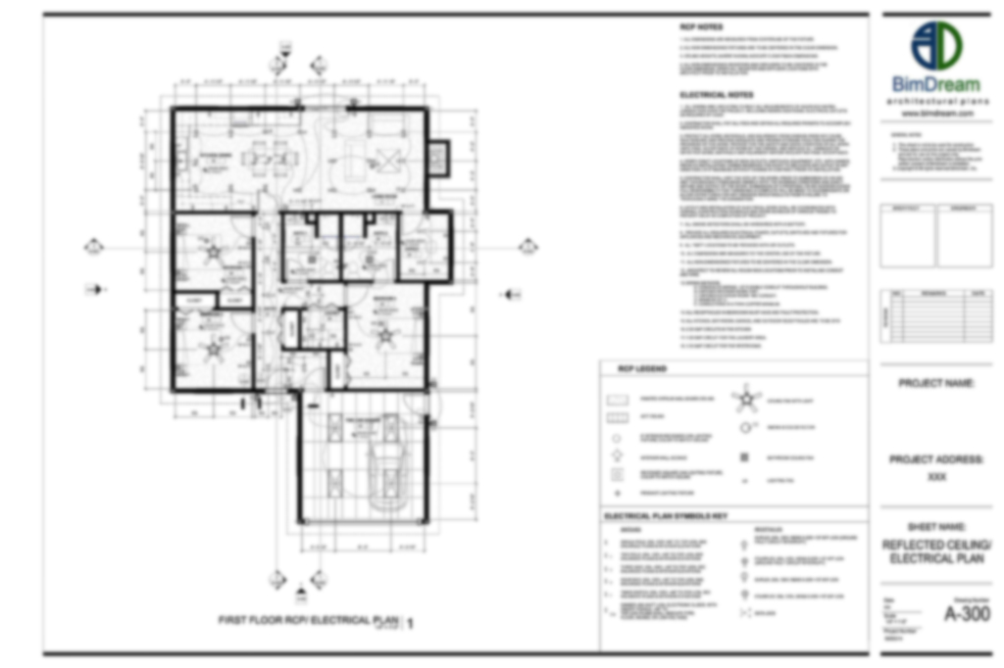
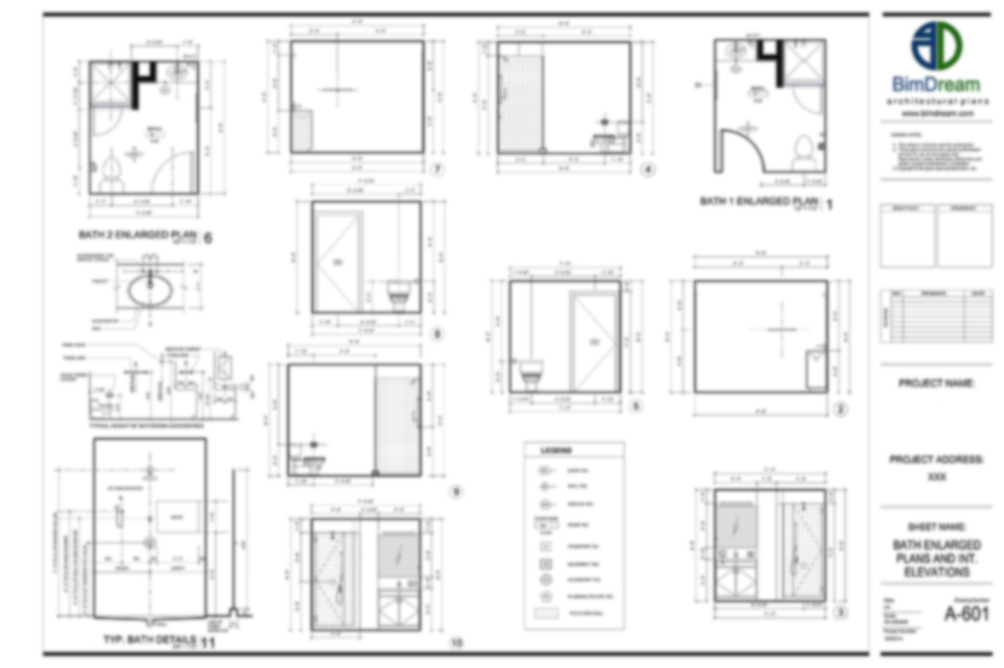
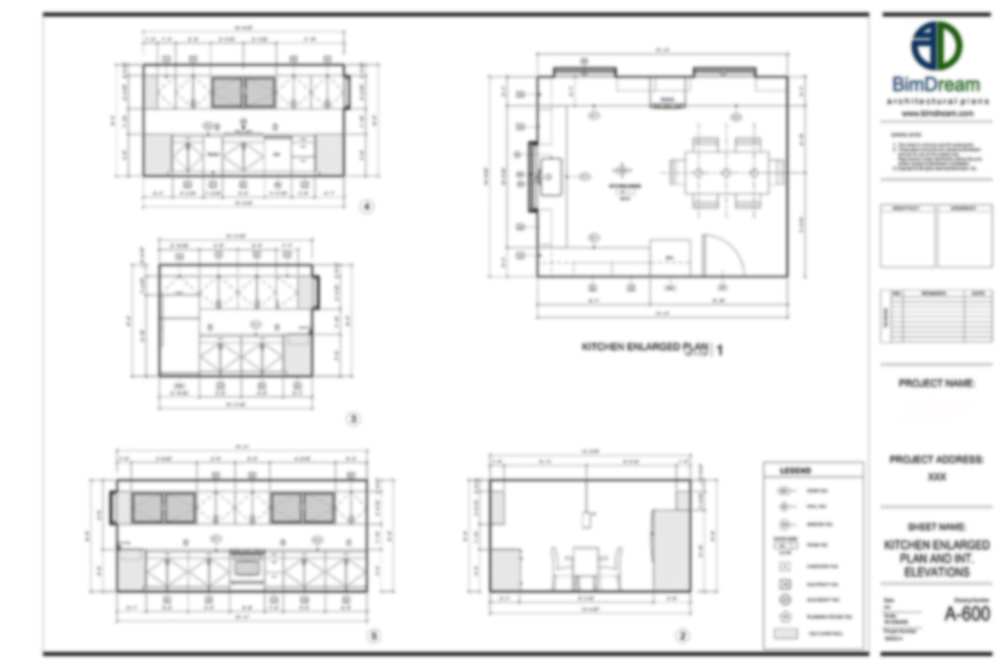
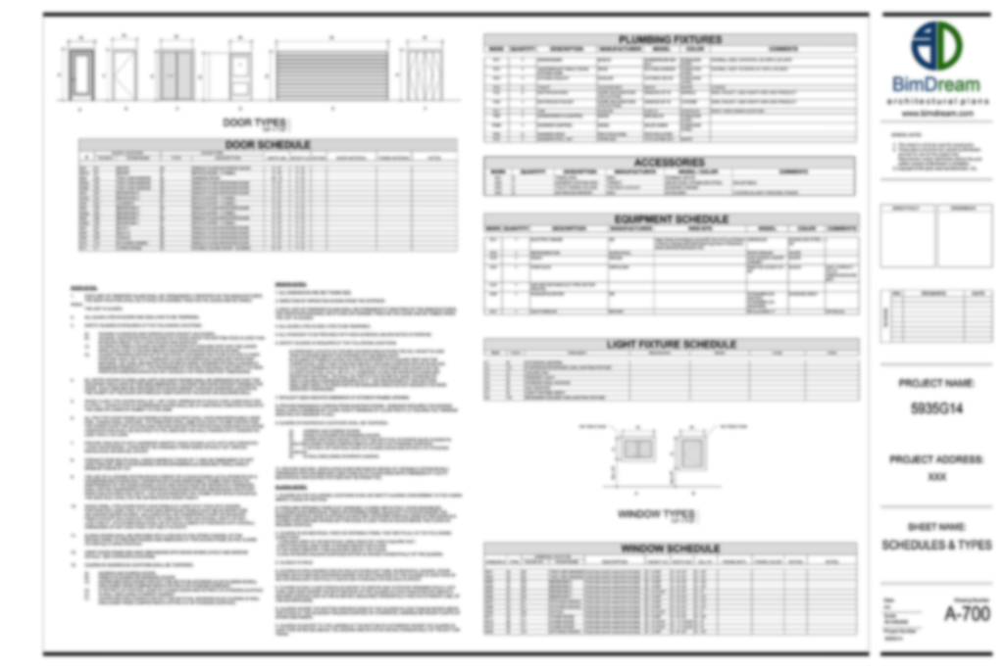
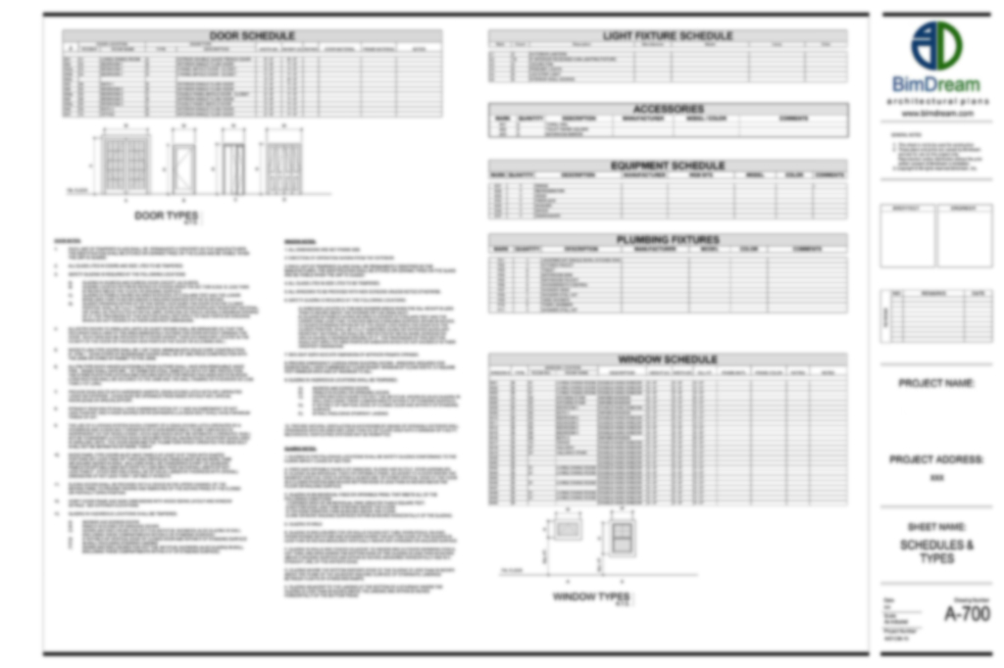
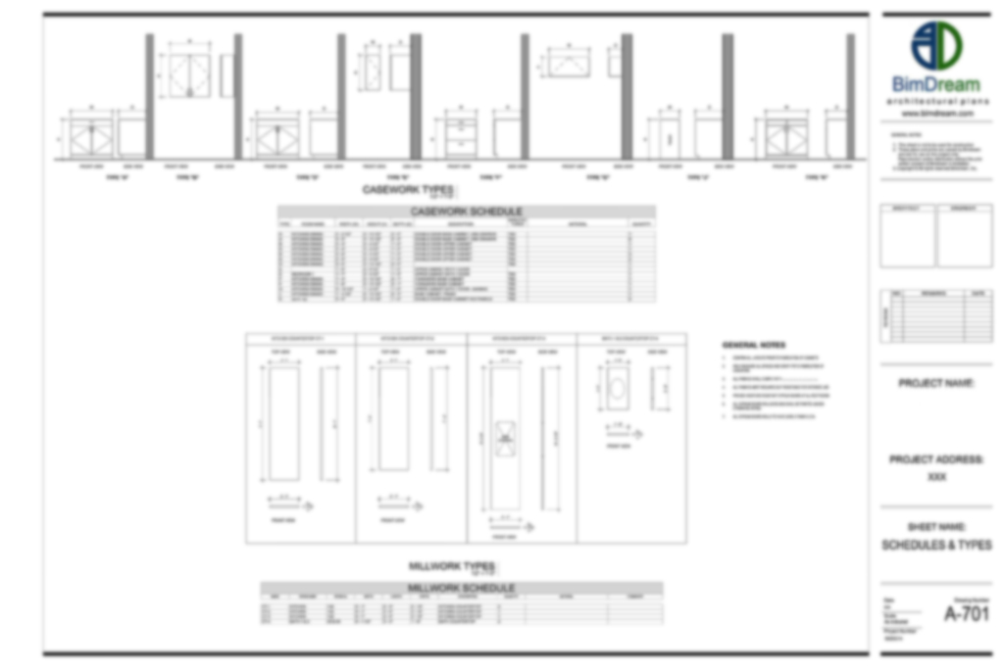
Construction PDF, Construction BIM Model or Construction CAD Model content:


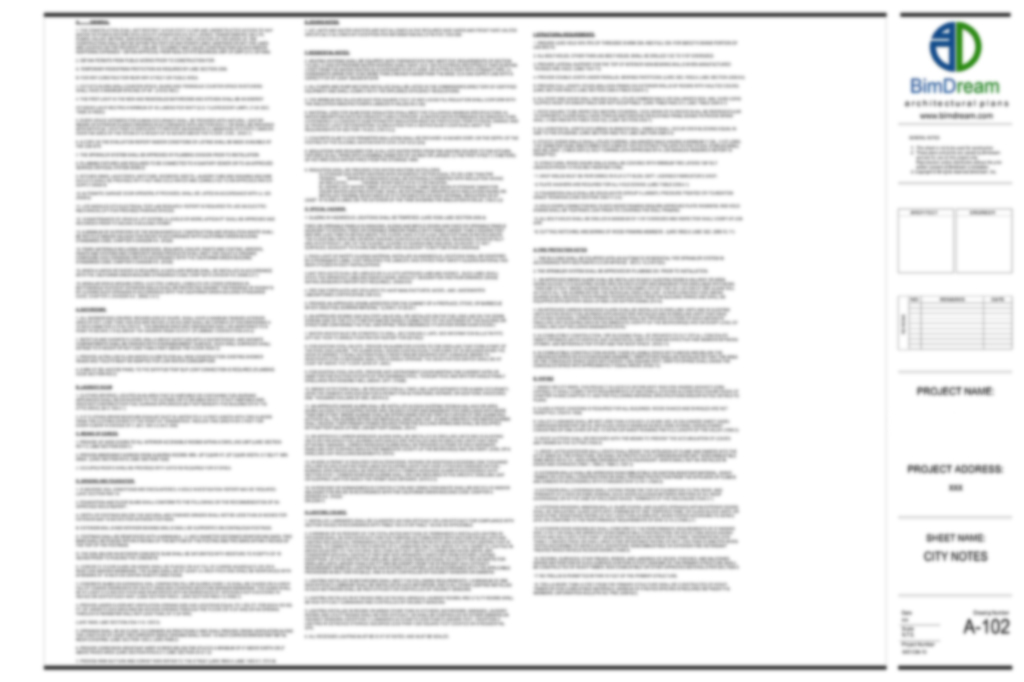
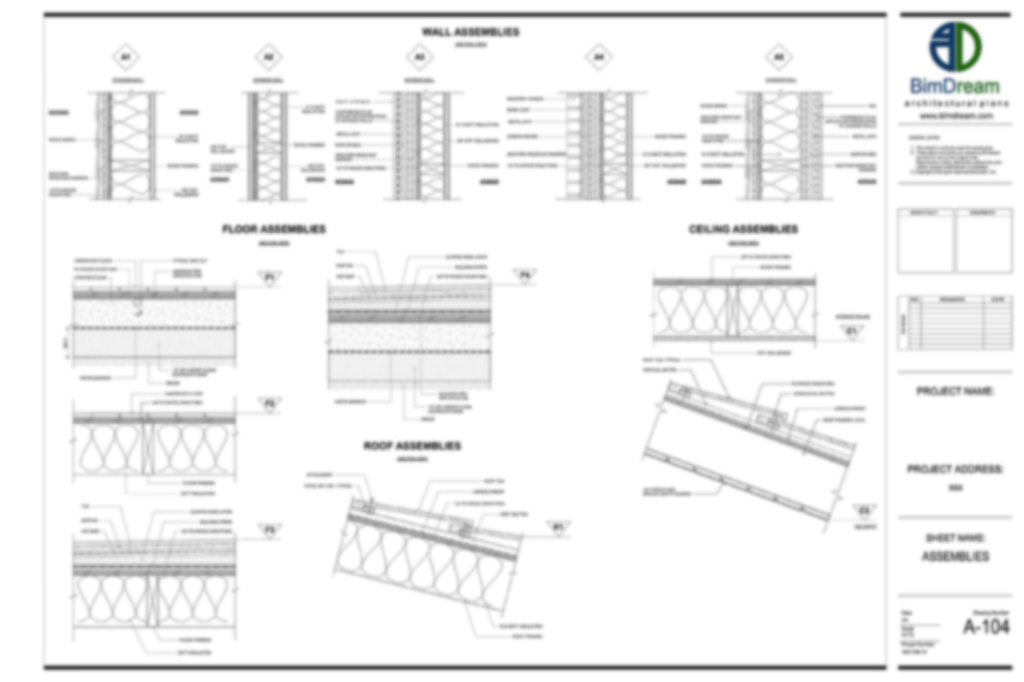
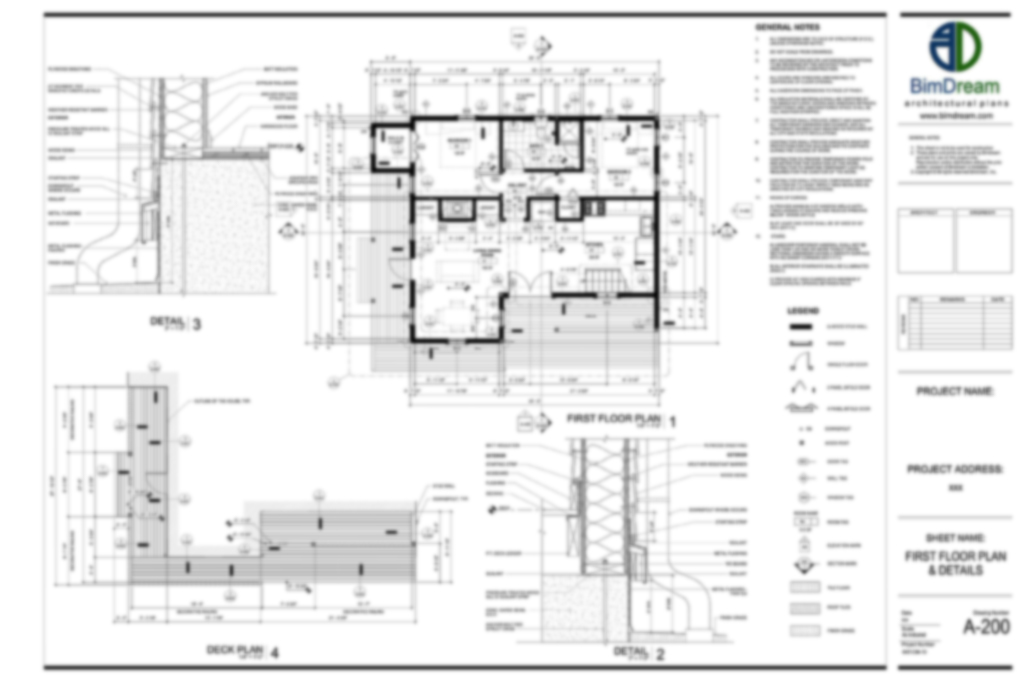
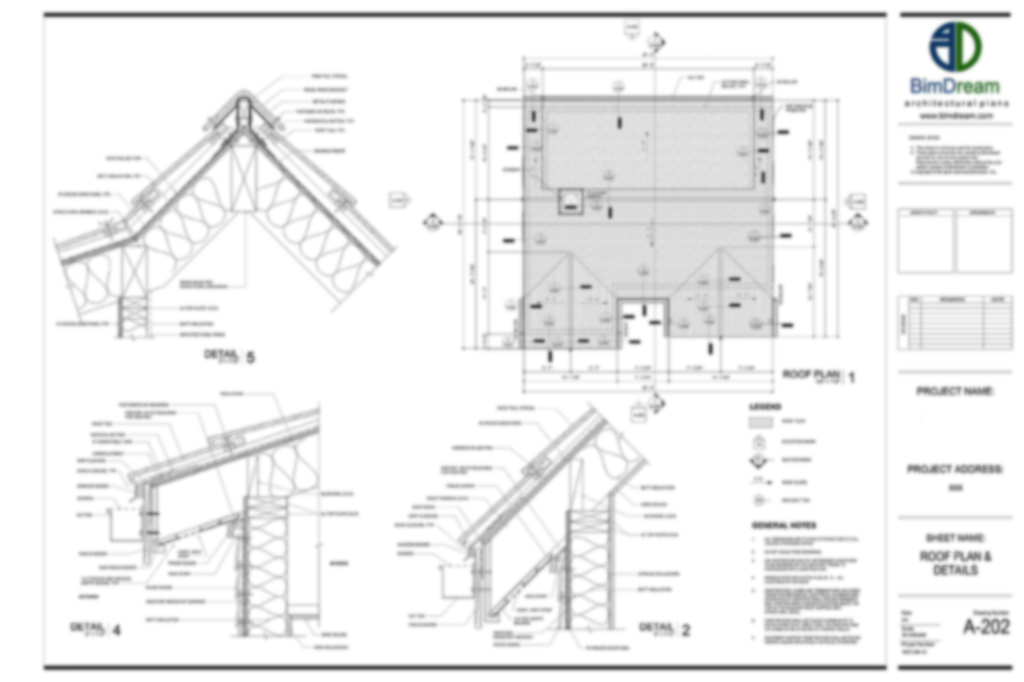

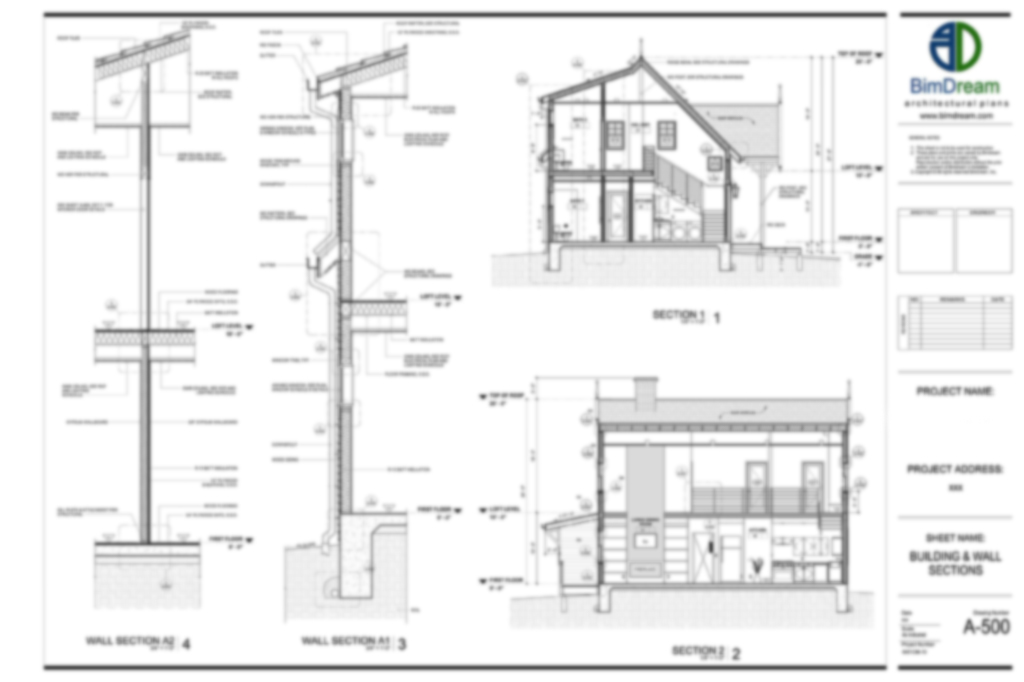
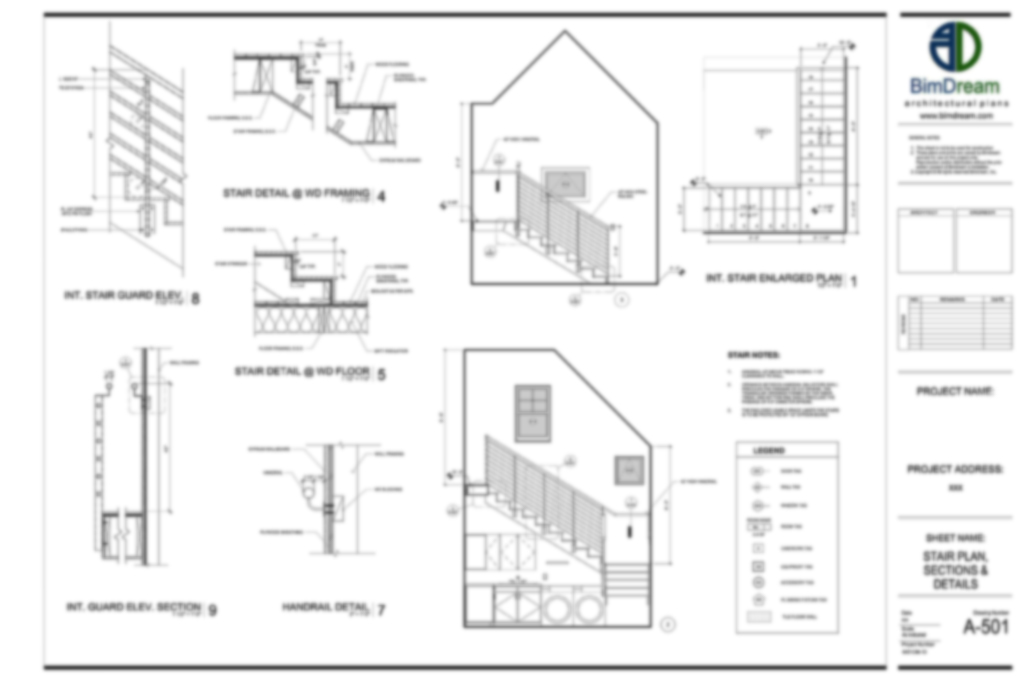






How will I receive my ordered products?
Electronic delivery: URL for downloading the files will be provided after completing the purchase and approving the payment. Normally approving the payment takes 1-3 minutes. Order the product, complete the payment, wait few minutes and then go to My Account > Orders or click here to view your order. Verify that your order status is completed and then click "VIEW" to open the order details and download the purchased product. As well you will receive the download URL on your email address when your payment is approved.
| ID | 5327U13 |
|---|---|
| File Version | Revit 2023, AutoCad 2018 |
| Floors | 1 |
| Bedrooms | 3 |
| Bathrooms | 2 |
| Basement | NA |
| Garages | 2 |
| House Width | 55 ft |
| House Depth | 55 ft |
| House Height | 16 ft |
| Total House Area | 1765 sq. ft |
| First Floor Area | 1765 sq.ft |
| Car Garages Area | 590 sq.ft |
| File Format | PDF, CAD, RVT |
| Units | Imperial |
| Font | Arial |
| Discipline | Architectural |
| First Floor Ceiling Height | 8 ft |
| Exterior Wall Structure | 2×6 |
| Exterior Wall Finish | Horizontal Siding |
| Primary Roof Pitch | 3/12 |
| Roof Structure | Wood Framing |
| Roof Finish | Roof Shingles |
| Region | North America |

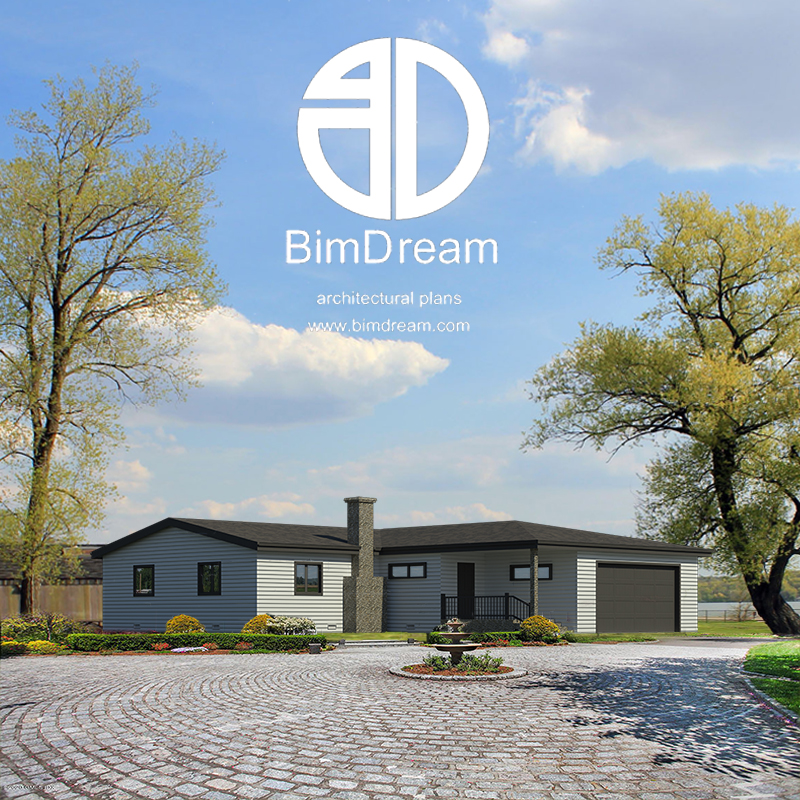
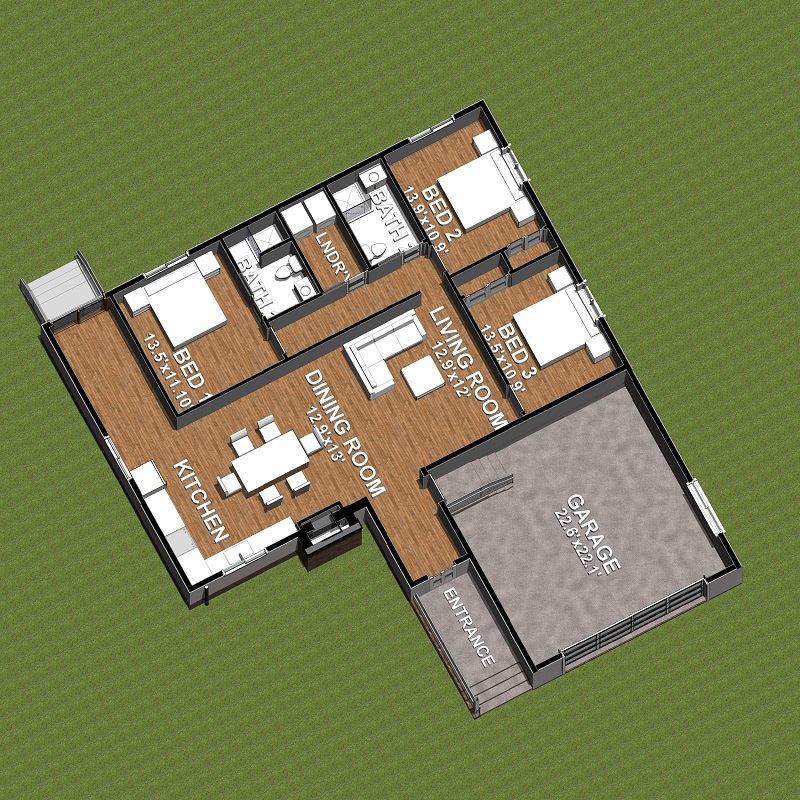
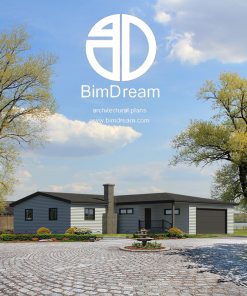
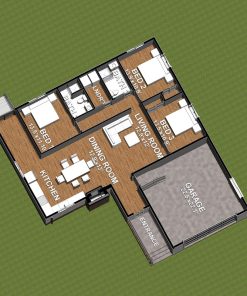
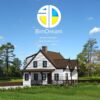

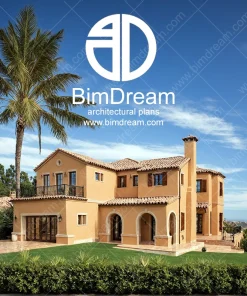

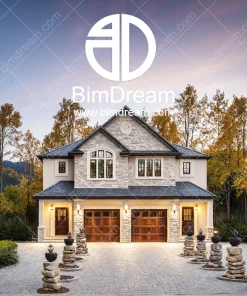

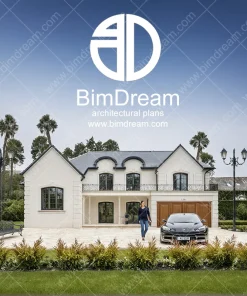
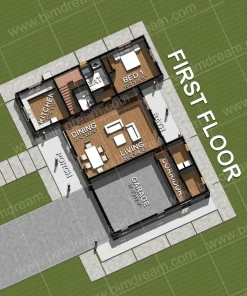


Reviews
There are no reviews yet.