House Plan 2738S49
From $679.00
Introducing a captivating two-story French house that exemplifies the essence of classic elegance. The first floor of this splendid dwelling is thoughtfully designed to meet contemporary living needs, featuring a well-appointed kitchen, a spacious living and dining room that seamlessly connect, a convenient two-car garage for vehicle storage, and a welcoming bedroom complete with its bathroom. Ascend to the second floor, and you’ll discover a haven of comfort and luxury. Four beautifully crafted bedrooms each come with their own private bathrooms, ensuring utmost convenience and privacy for every member of the household. Additionally, an elegant private office area offers a dedicated space for work or study, combining functionality with sophistication. This French house perfectly marries traditional architectural elements with modern living requirements, creating a harmonious and stylish living environment that exemplifies the best of both worlds.
Fantastic French House Plan 2738S49
Welcome to the Fantastic French House Plan 2738S49, a stunning two-story home that showcases timeless elegance with its exquisite façade and graceful hipped roof.
As you step inside, the first floor unfolds with a thoughtful layout, designed to suit modern living and everyday convenience. A spacious two-car garage offers secure parking and additional storage for tools or seasonal items. The open-concept living and dining areas create a warm atmosphere, perfect for intimate gatherings or large social events. The well-equipped kitchen, featuring modern appliances and ample counter space, serves as the heart of the home for cooking and entertaining. A bedroom with an attached bathroom provides flexibility, making it an ideal guest suite or a convenient space for single-level living.
Ascending to the second floor, this Fantastic French House Plan reveals a haven of comfort and sophistication. Four beautifully designed bedrooms, each with a private bathroom, ensure personal space and privacy for every family member. These rooms seamlessly combine luxury and functionality, offering both comfort and practicality. A dedicated office space on this level creates an ideal environment for work, study, or creative projects, adapting to the diverse needs of a modern household.
The home balances classic French architectural elements with contemporary living, creating an elegant yet functional space. Expansive windows invite natural light, enhancing the bright and airy feel throughout. Every design element contributes to a warm, welcoming ambiance while maintaining an impressive level of style and sophistication.
The Fantastic French House Plan 2738S49 blends grace, functionality, and timeless design, making it an exceptional choice for families seeking beauty and practicality. This home offers a refined yet comfortable lifestyle, ensuring elegance and charm for generations to come.
What is NOT included: What is NOT included:What is included in each Set option?
Initial PDF, Initial BIM Set or Initial CAD Set content:
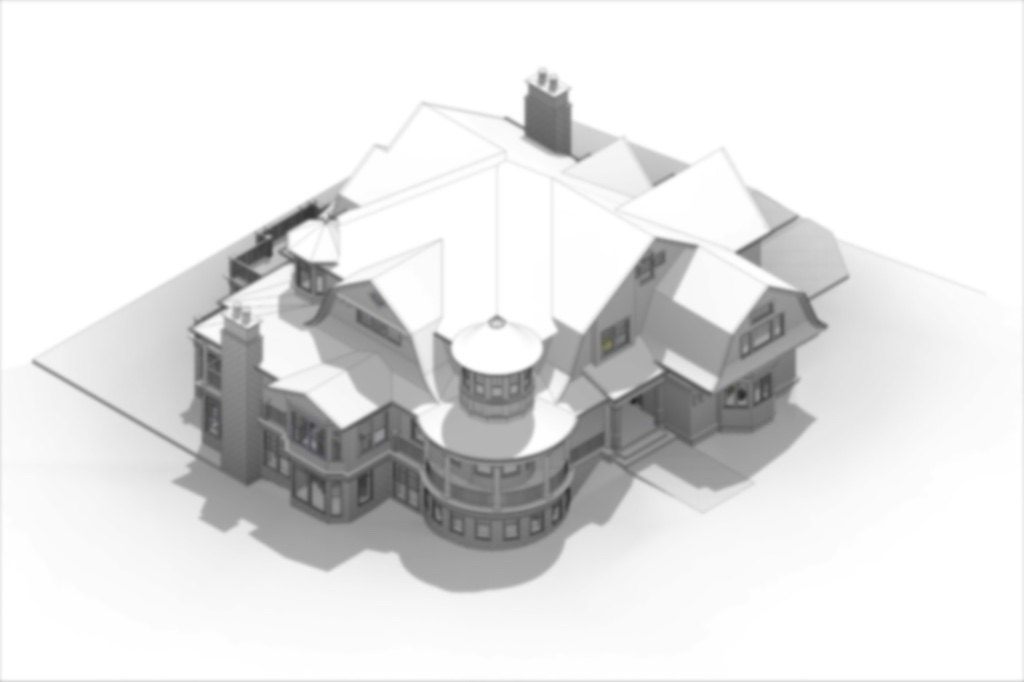
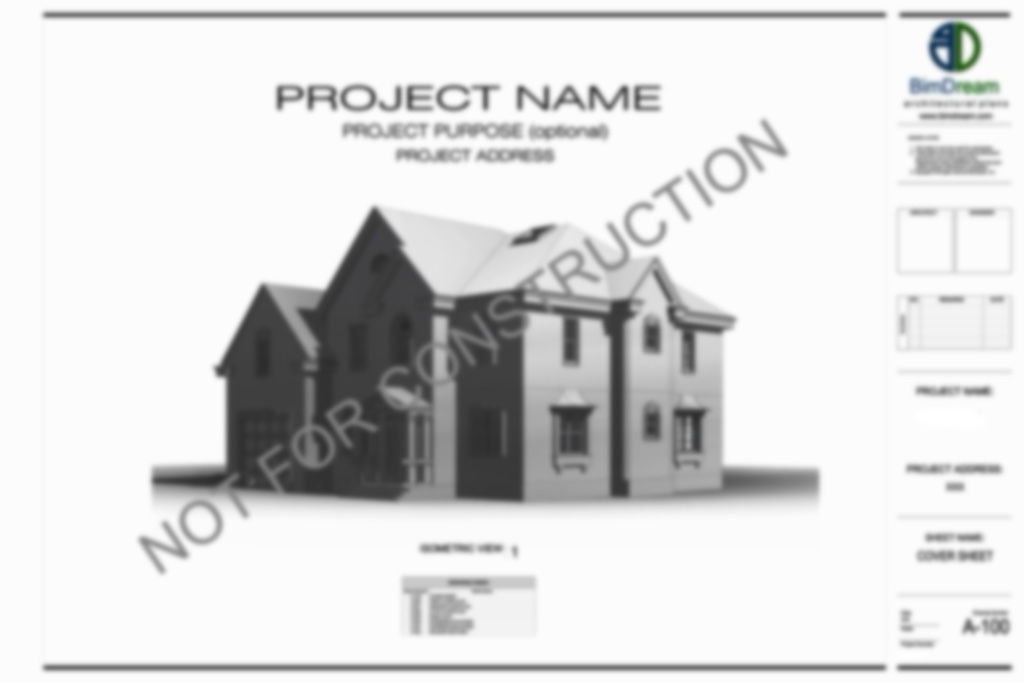
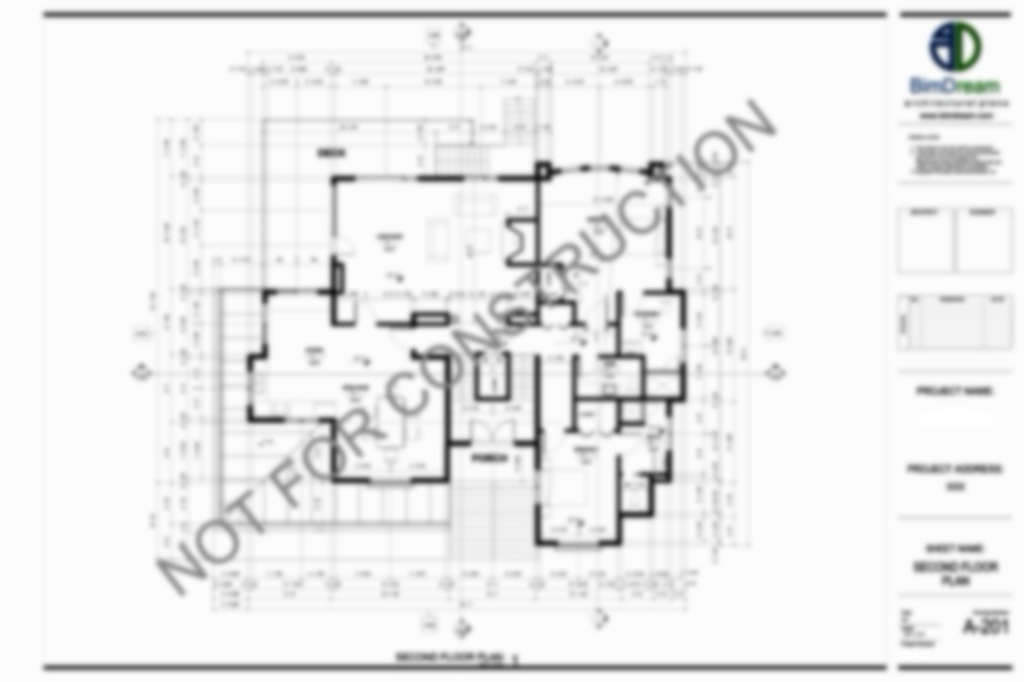
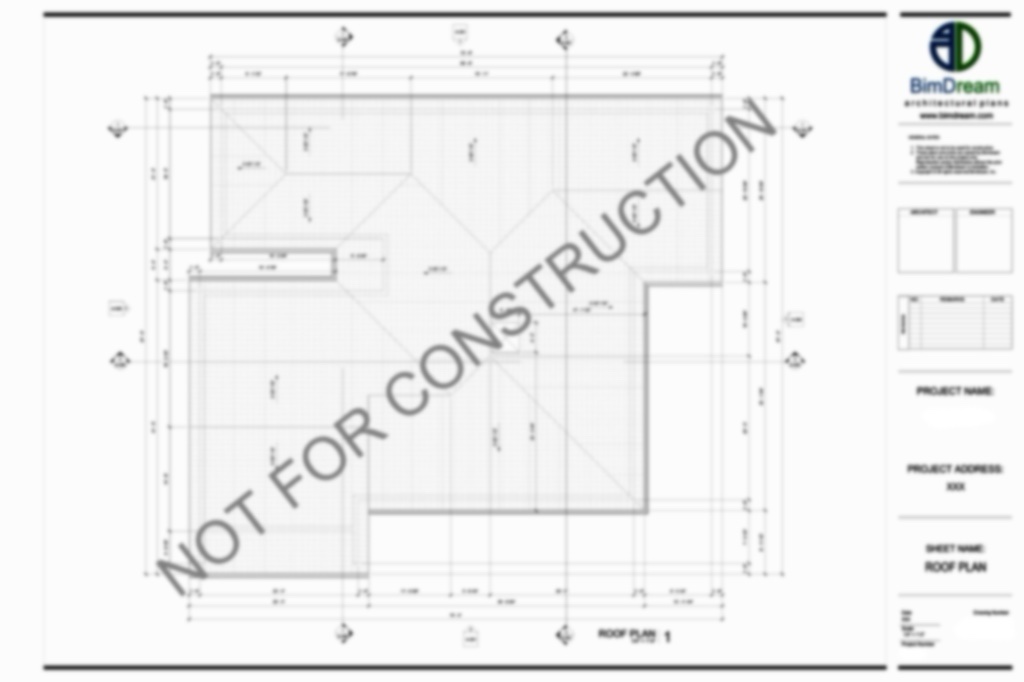
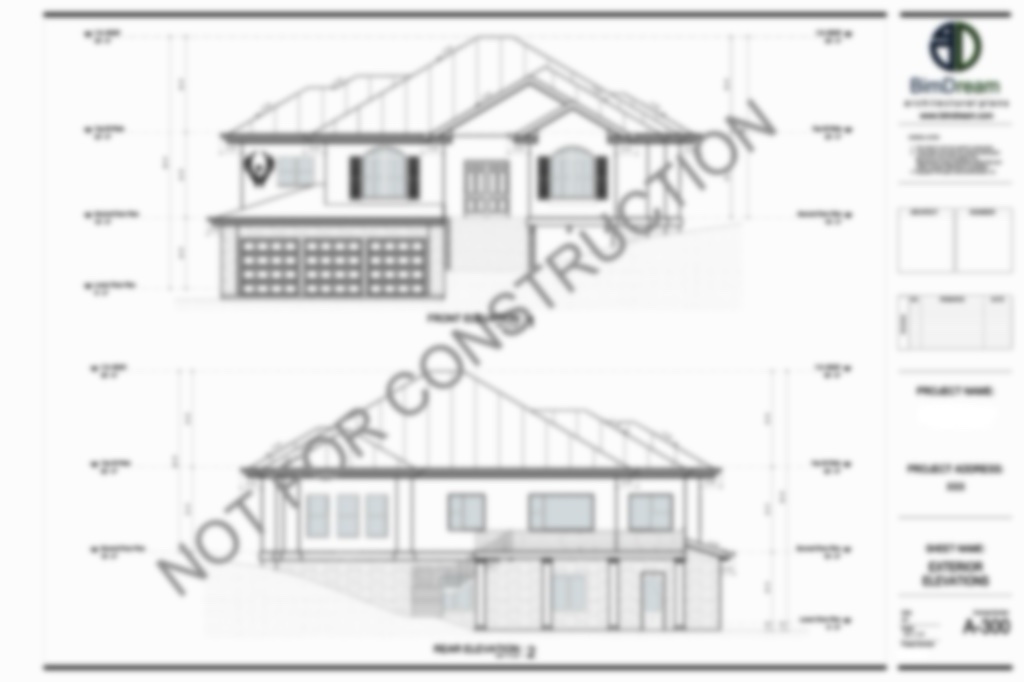
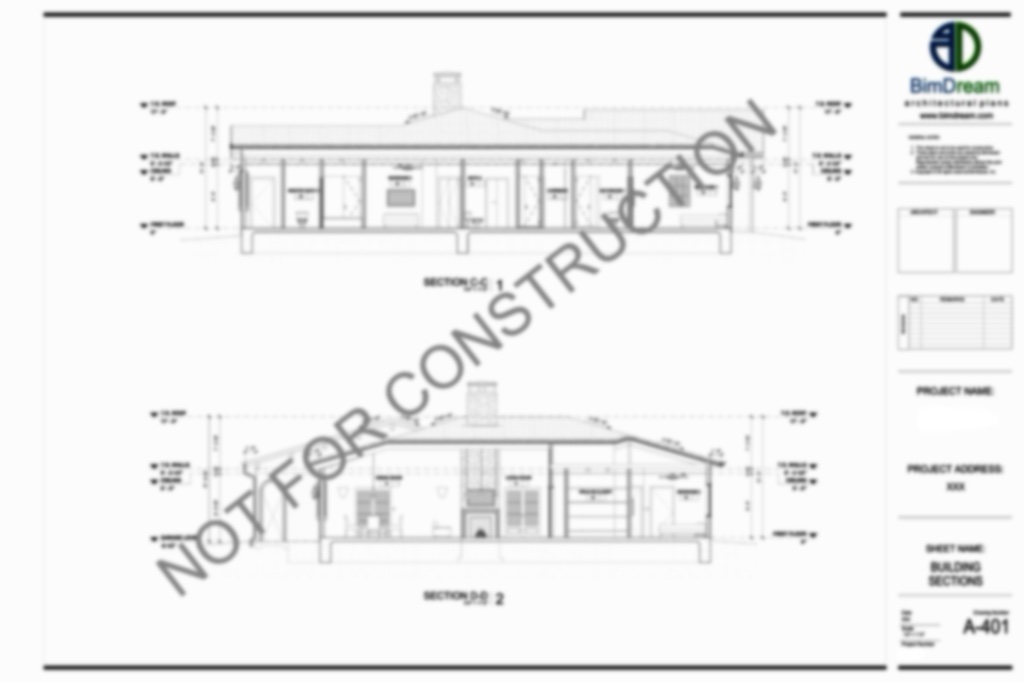
Planning PDF, Planning BIM Set or Planning CAD Set content:

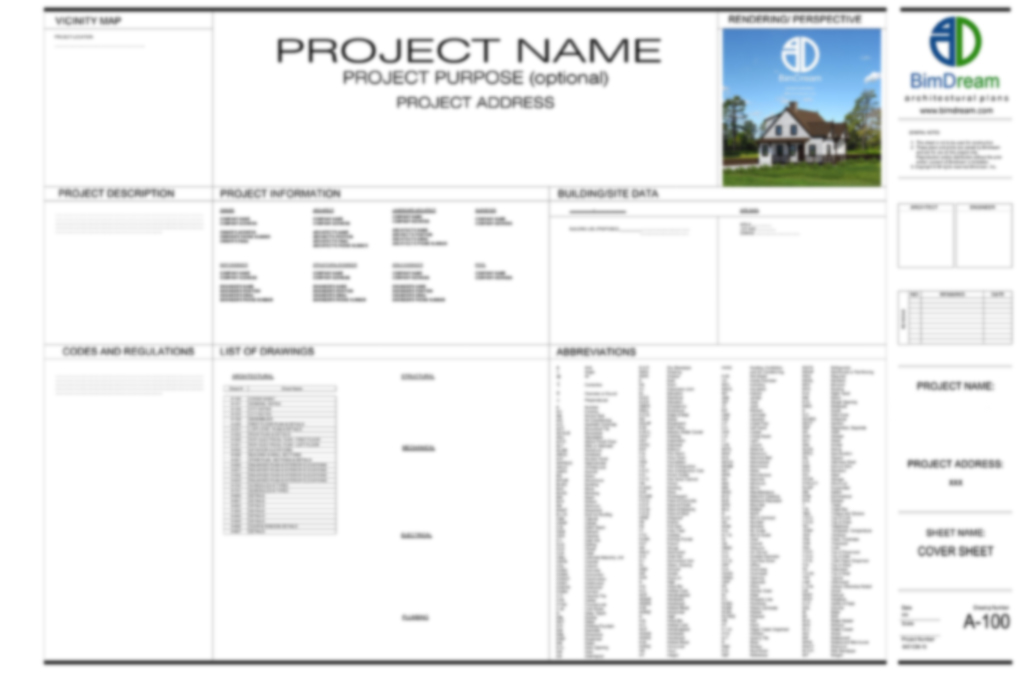
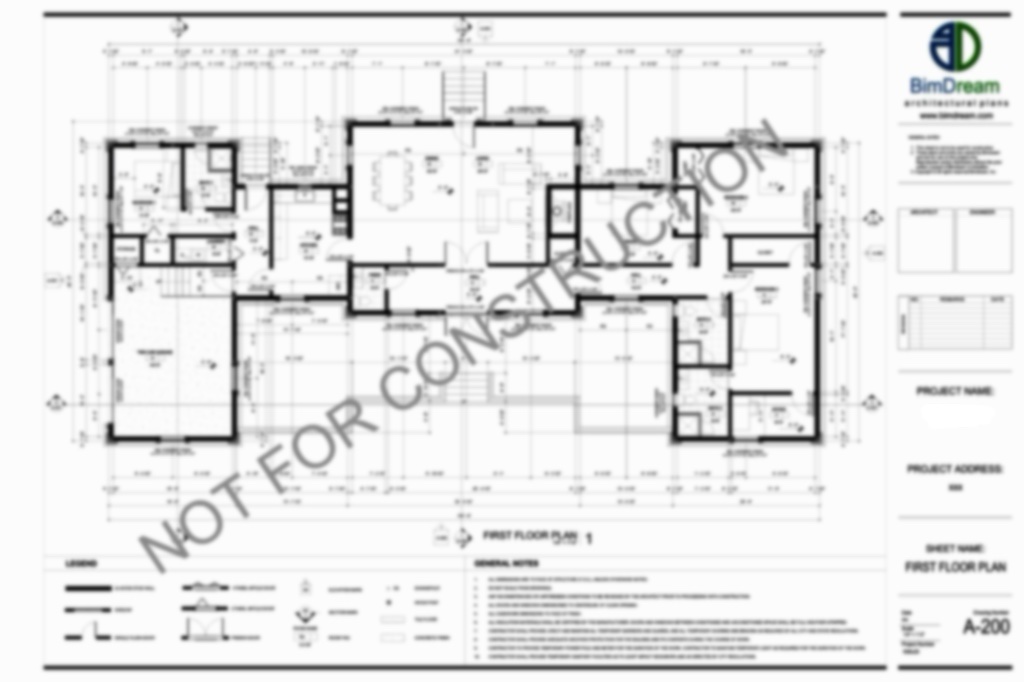
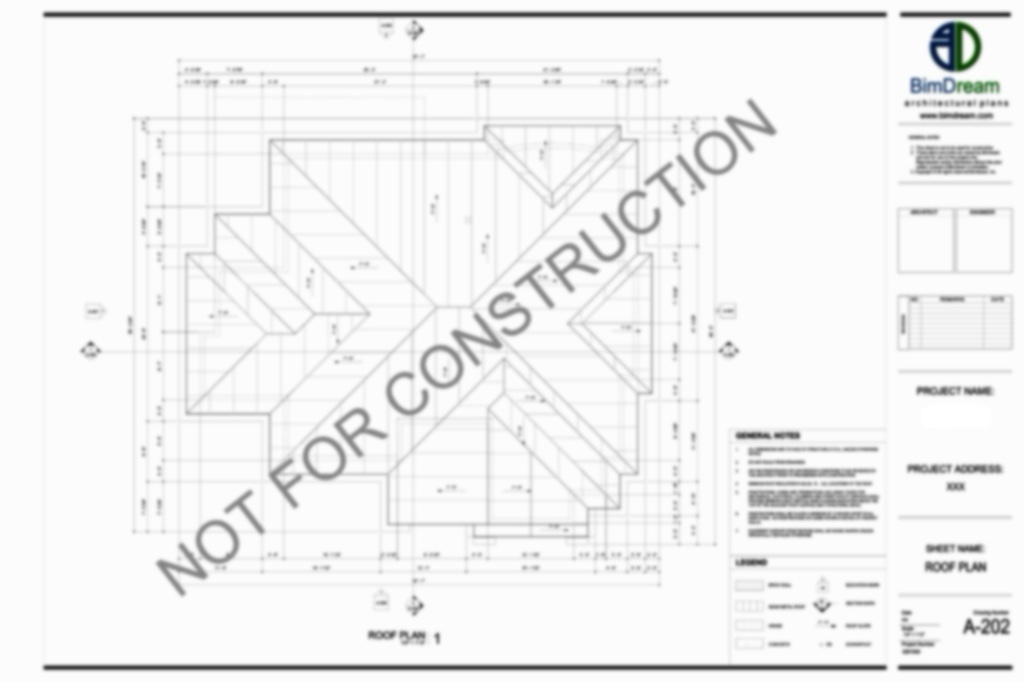
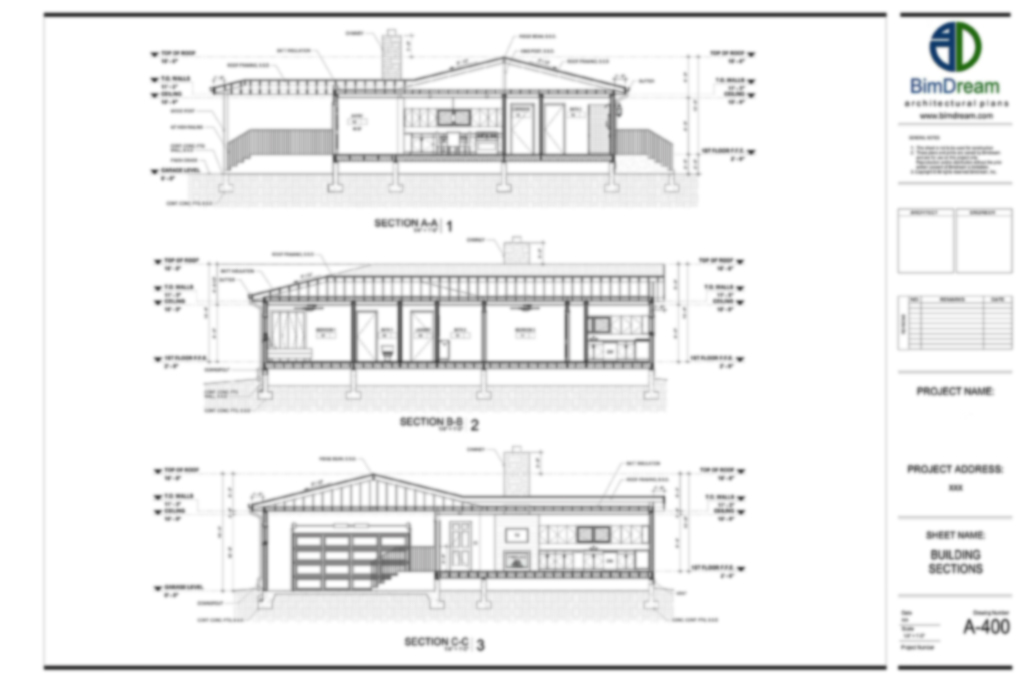
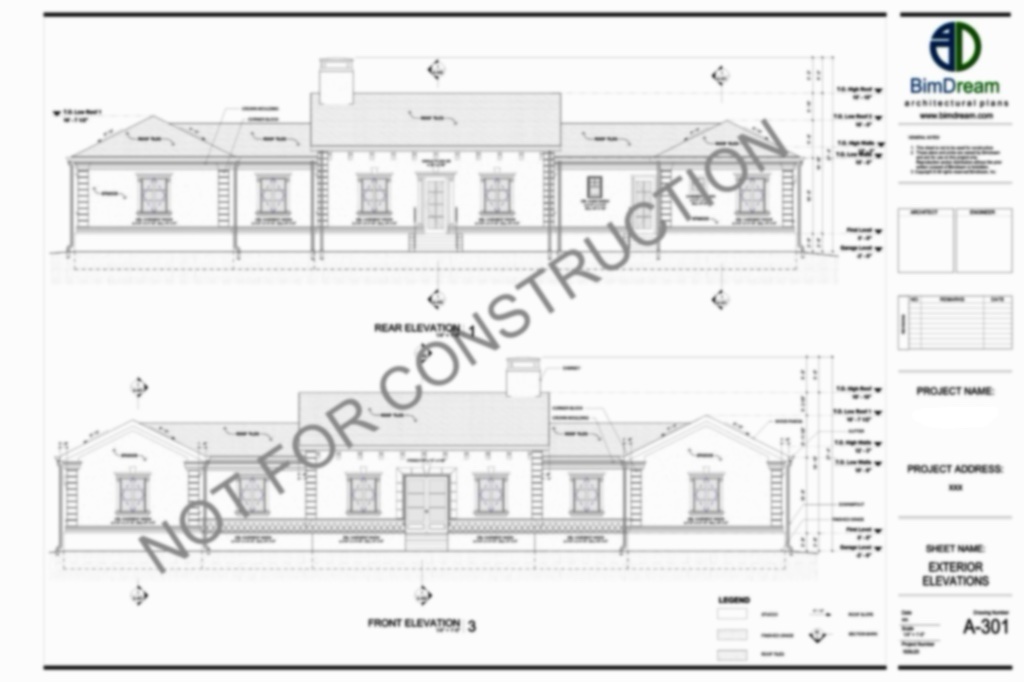
Design PDF, Design BIM Model or Design CAD Model content:

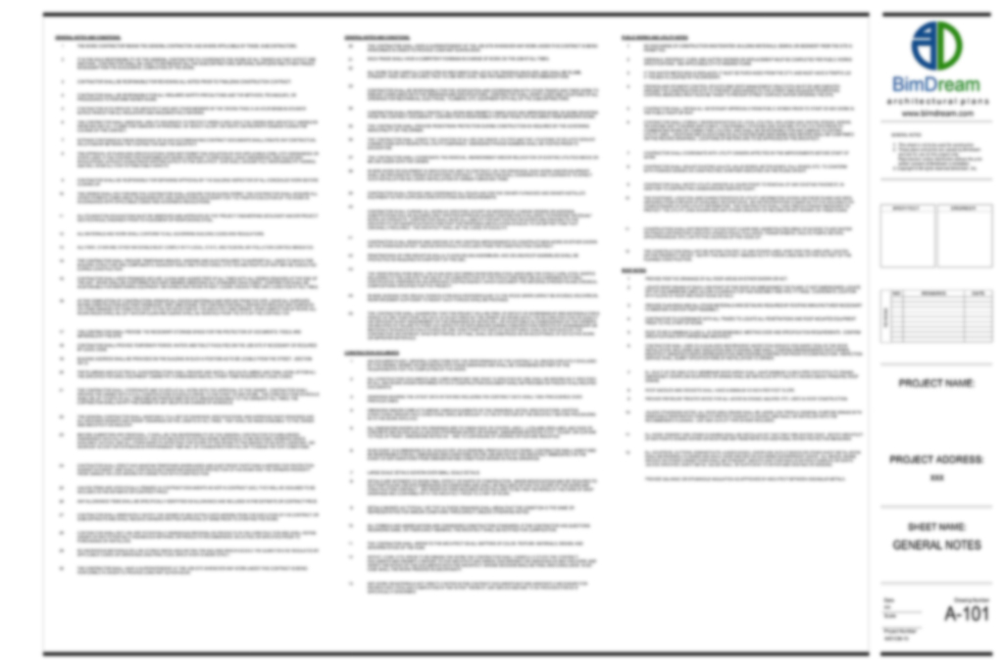
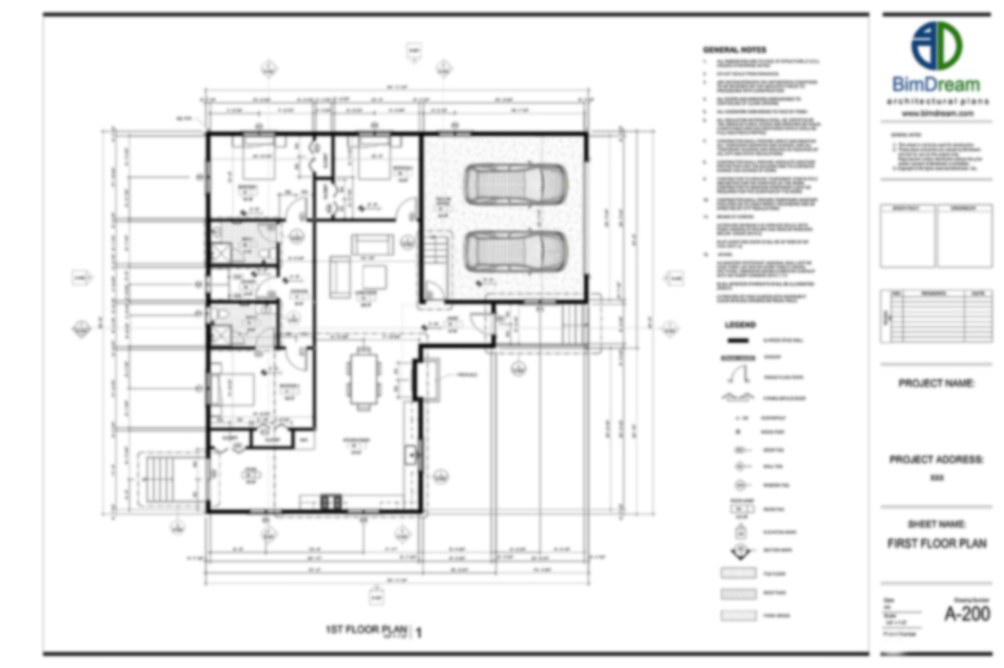
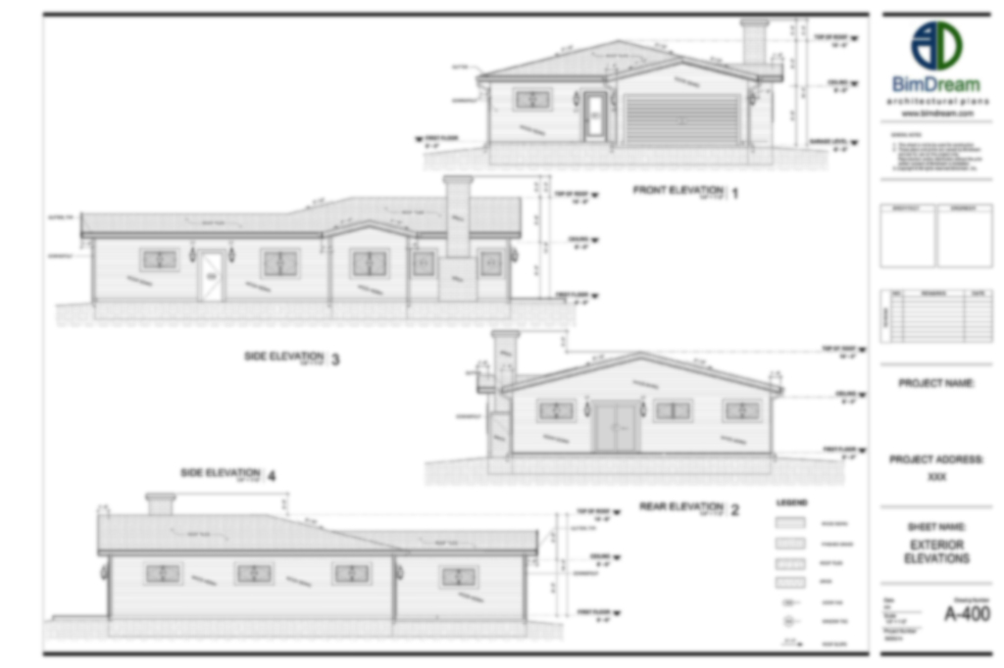

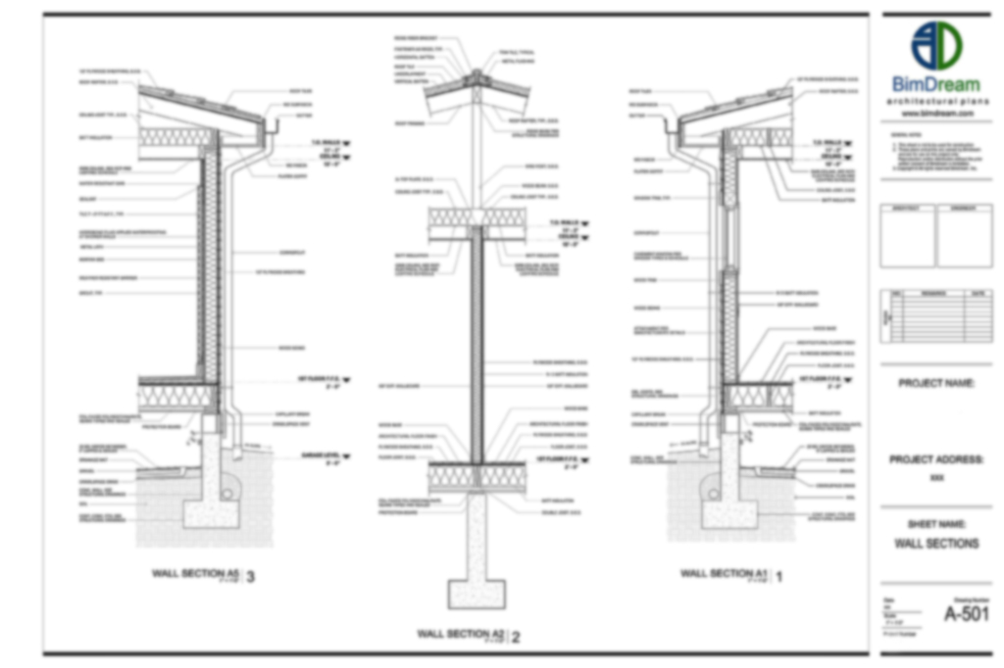
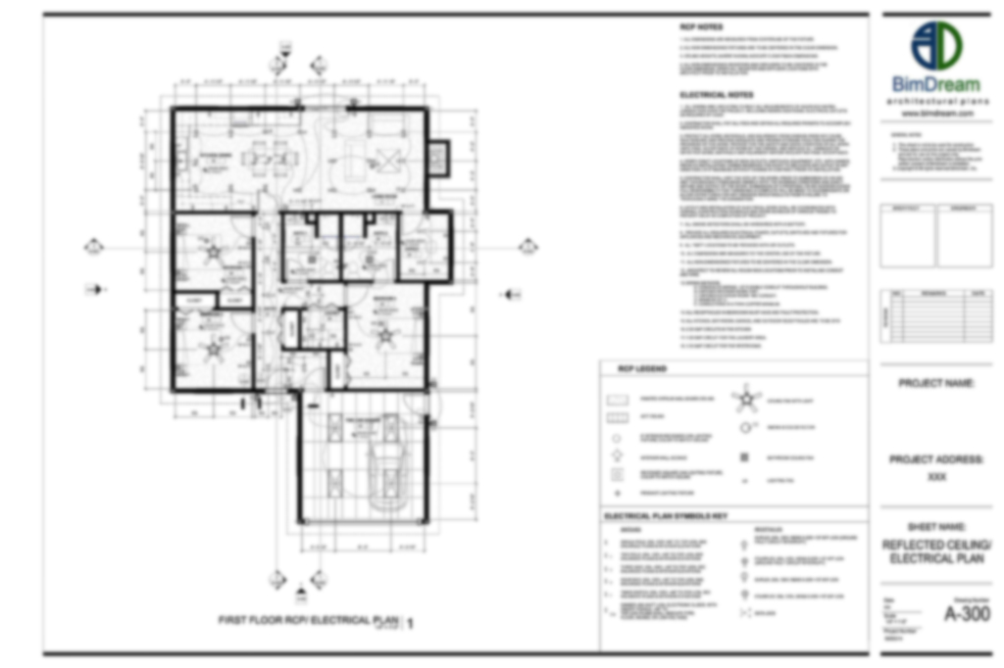
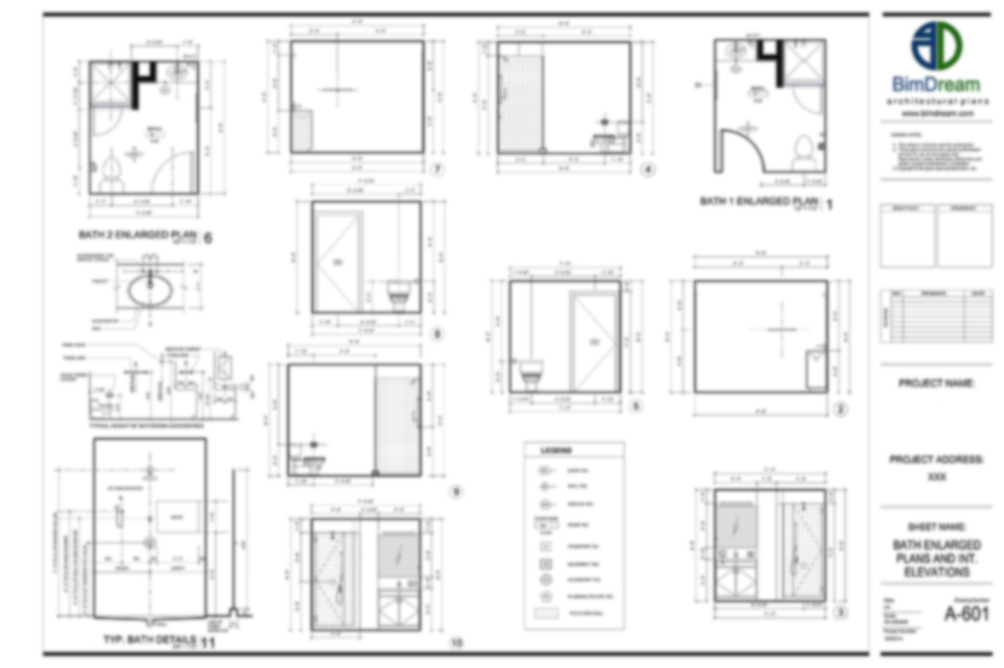
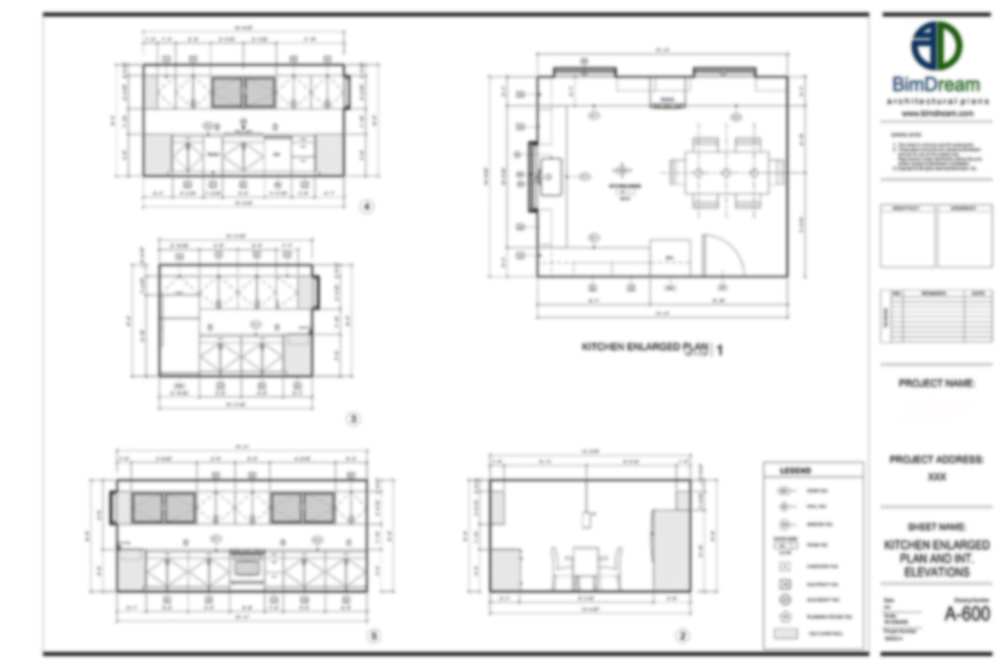
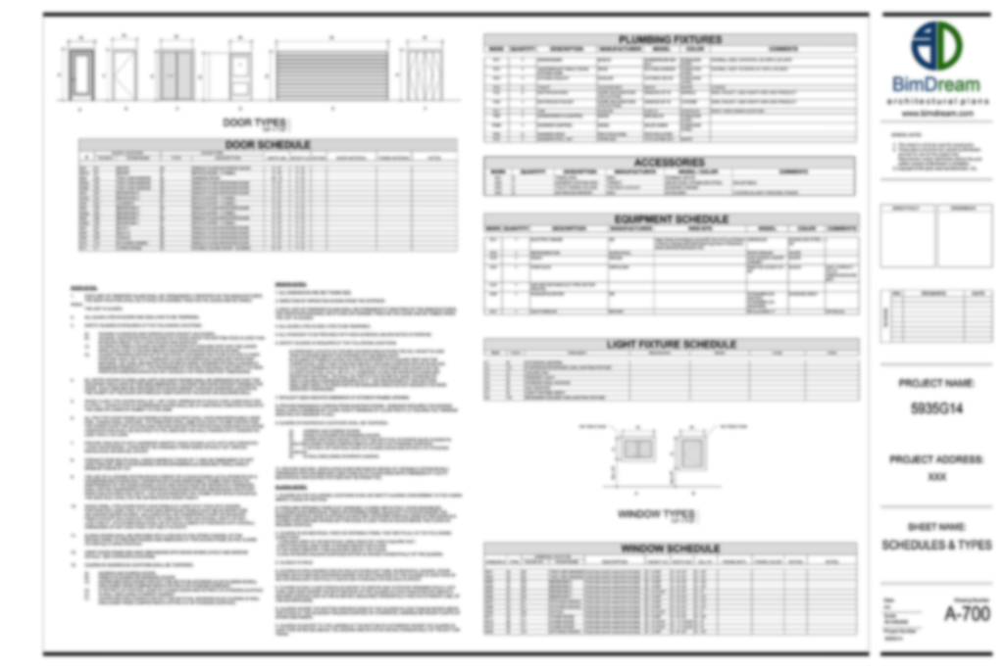
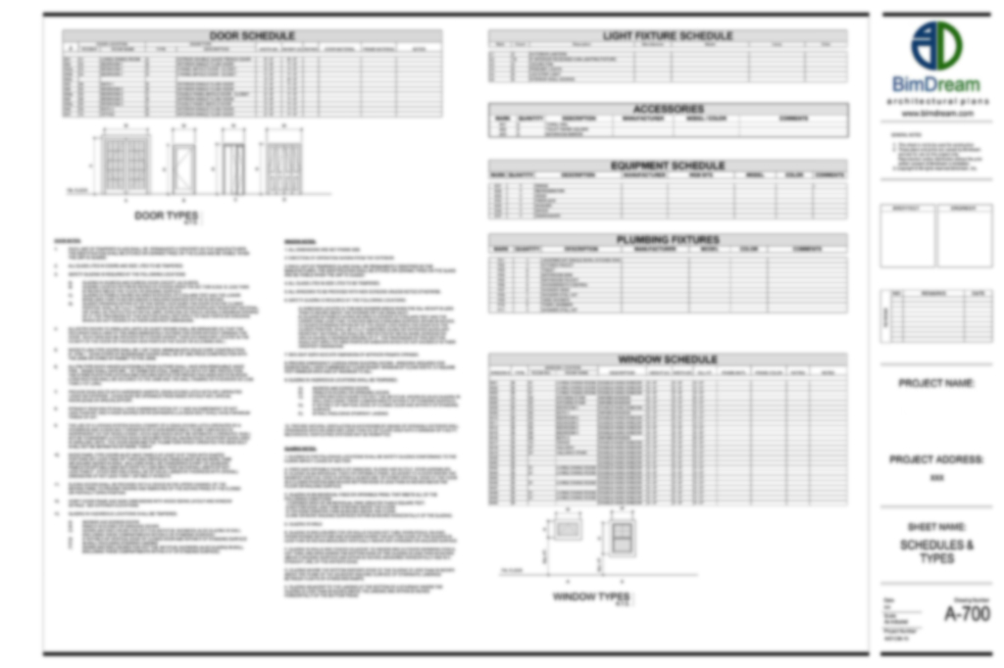
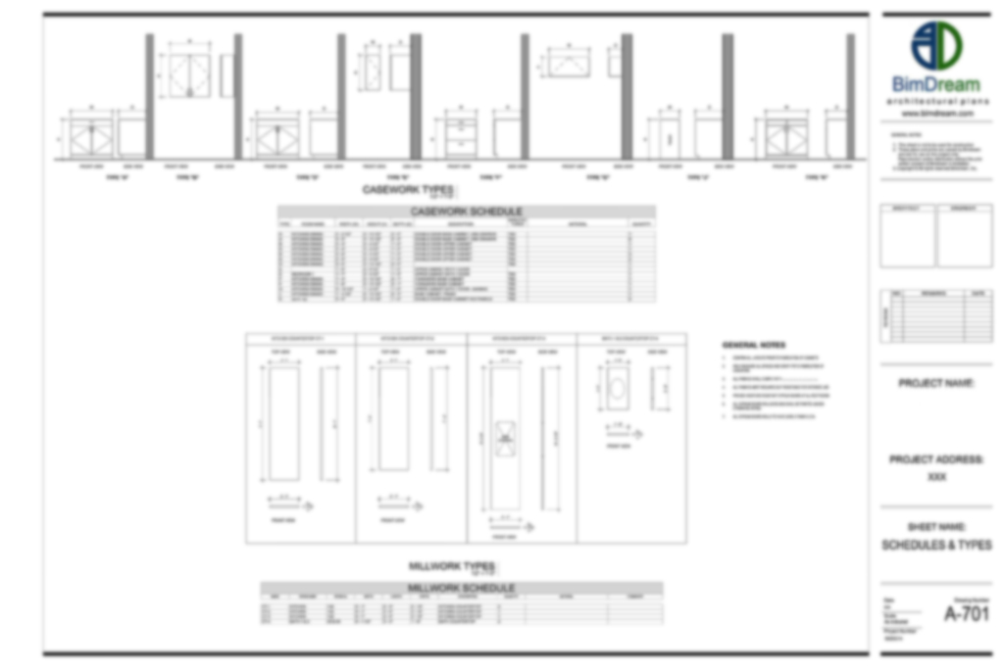
Construction PDF, Construction BIM Model or Construction CAD Model content:


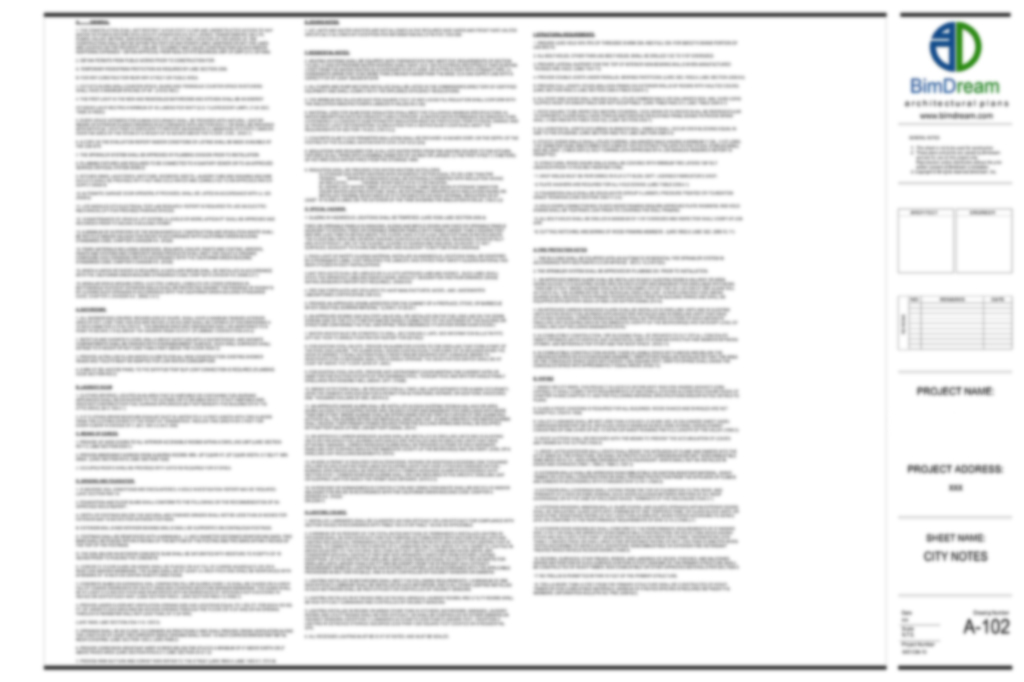
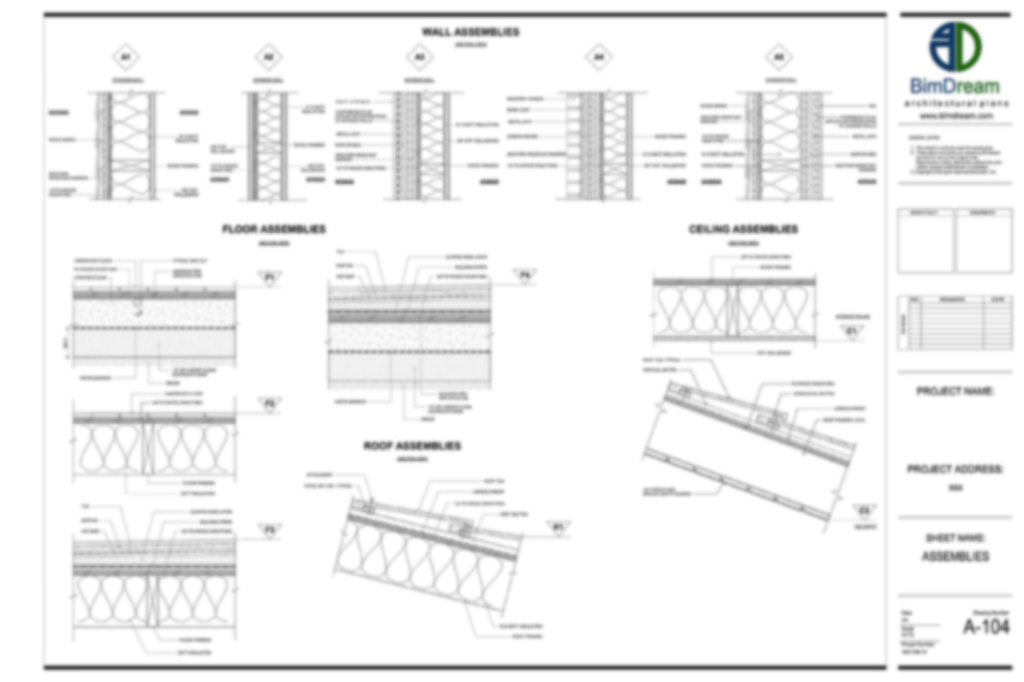
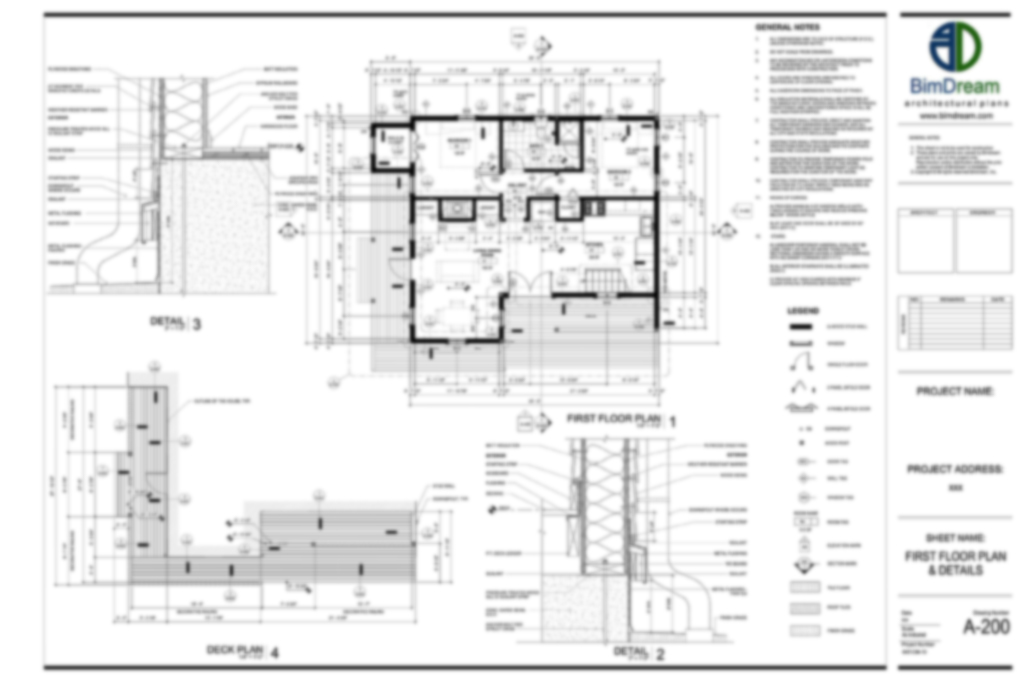
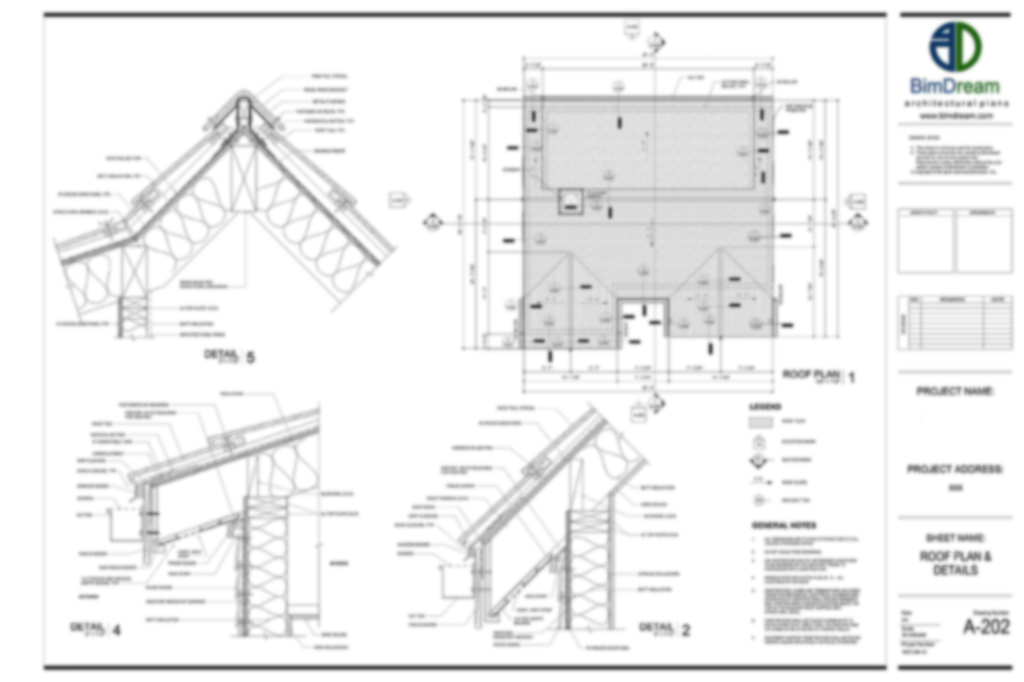

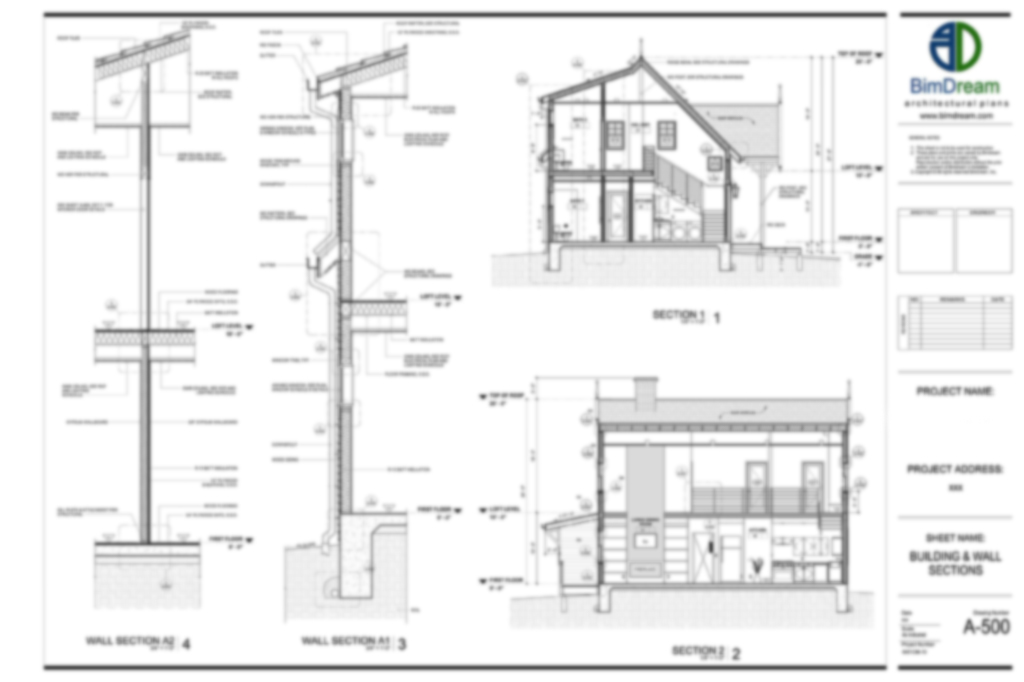
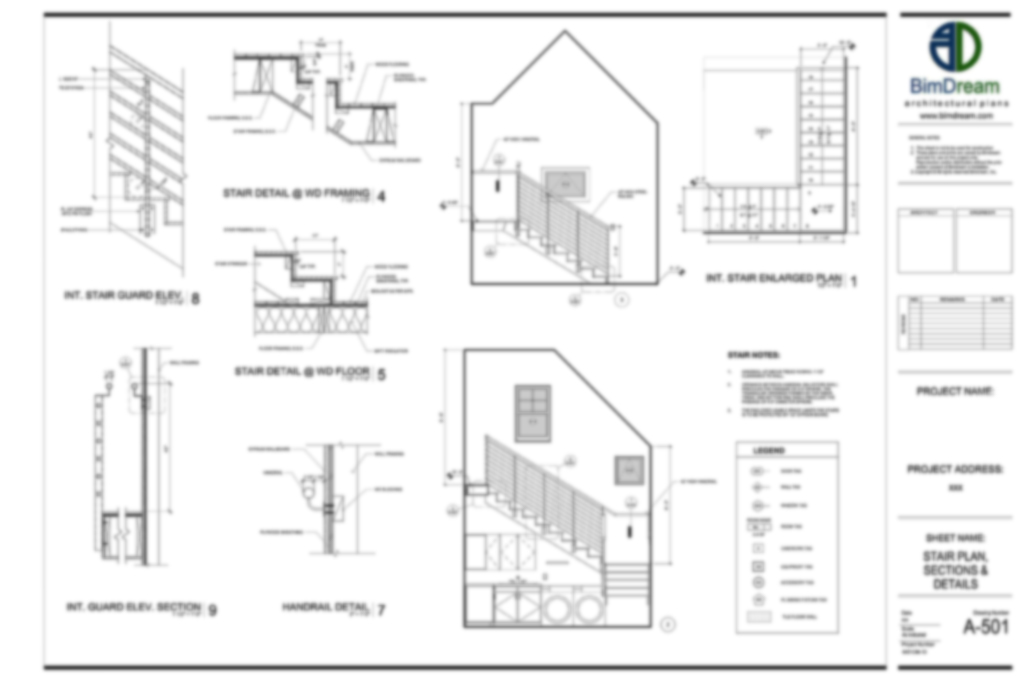






How will I receive my ordered products?
Electronic delivery: URL for downloading the files will be provided after completing the purchase and approving the payment. Normally approving the payment takes 1-3 minutes. Order the product, complete the payment, wait few minutes and then go to My Account > Orders or click here to view your order. Verify that your order status is completed and then click "VIEW" to open the order details and download the purchased product. As well you will receive the download URL on your email address when your payment is approved.
| ID | 2738S49 |
|---|---|
| File Version | Revit 2023, AutoCad 2018 |
| Floors | 2 |
| Bedrooms | 5 |
| Bathrooms | 5+ |
| Garages | 2 |
| Basement | NA |
| Total House Area | 3446 sq. ft |
| Main Structure | Wood |
| House Width | 56 ft |
| House Depth | 45.5 ft |
| House Height | 32.3 ft |
| Car Garages Area | 472 sq. ft |
| First Floor Area | 1490 sq. ft |
| Second Floor Area | 1956 sq. ft |
| First Floor Ceiling Height | 9 ft |
| Second Floor Ceiling Height | 9 ft |
| Exterior Wall Structure | Wood Studs 2×6 |
| Exterior Wall Finish | Stucco |
| Primary Roof Pitch | 8/12, 12/12 |
| Roof Structure | Wood Framing |
| Roof Finish | Roof Shingles |
| Region | North America |
| Units | Imperial |

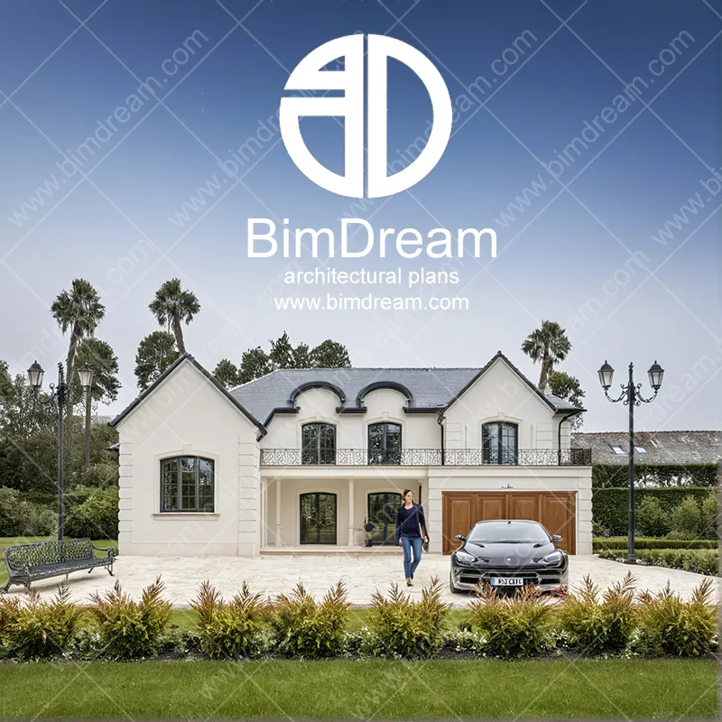
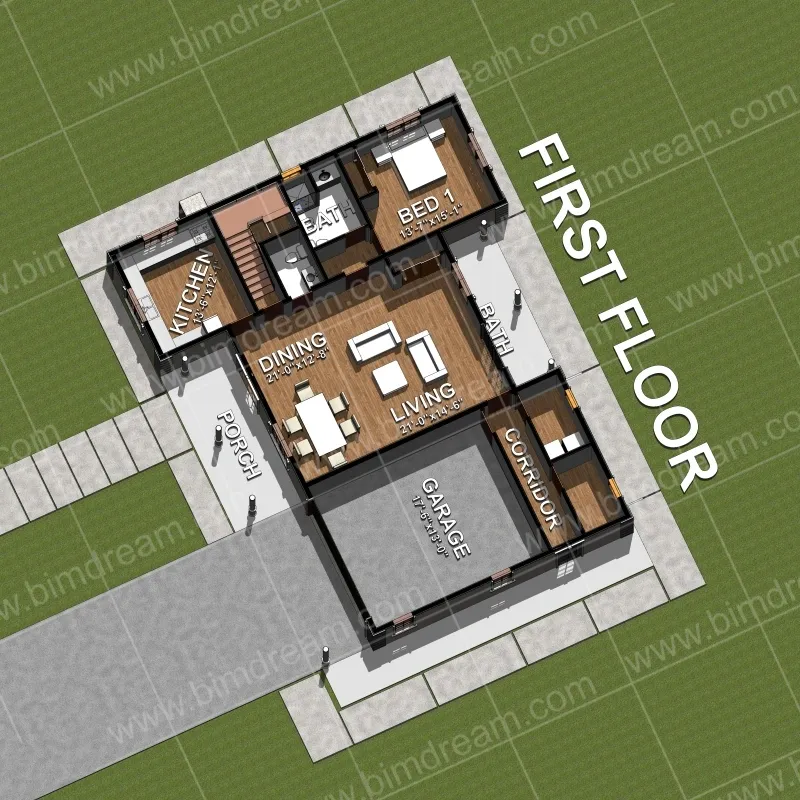
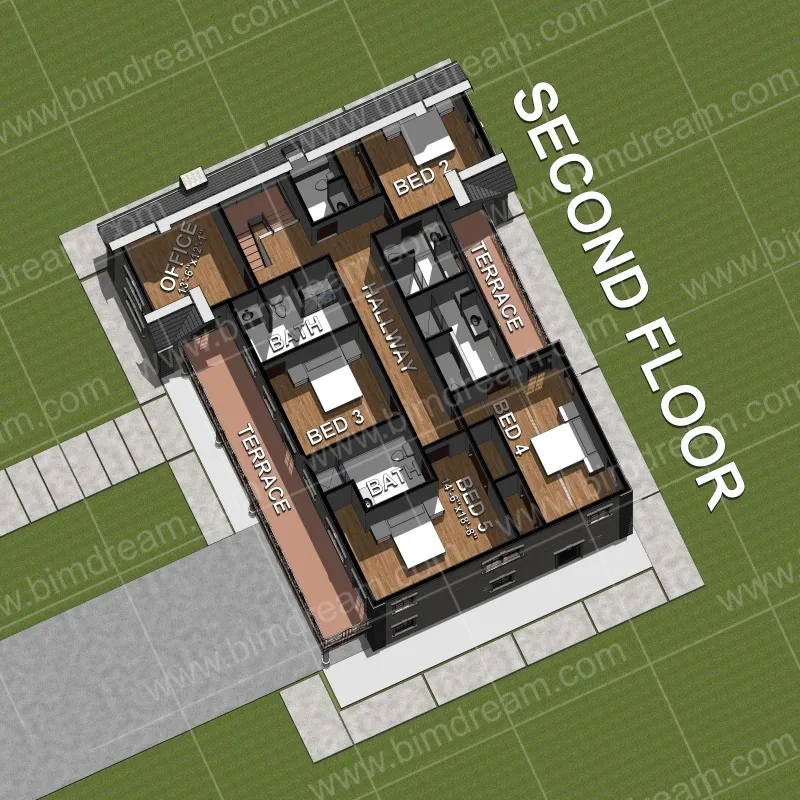
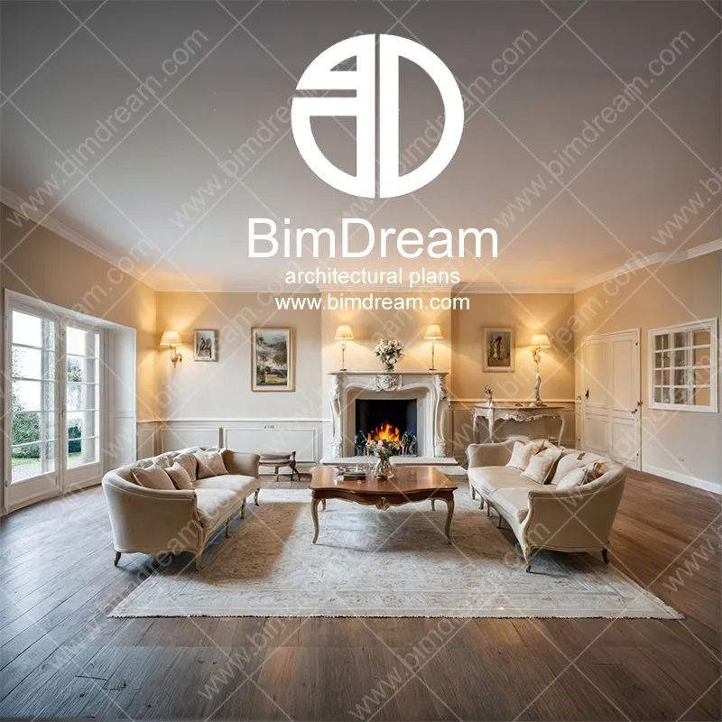
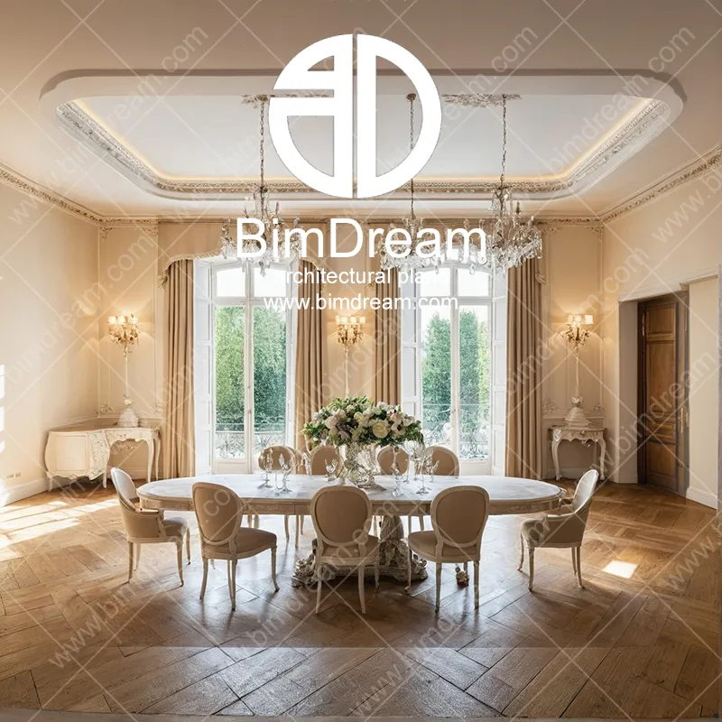
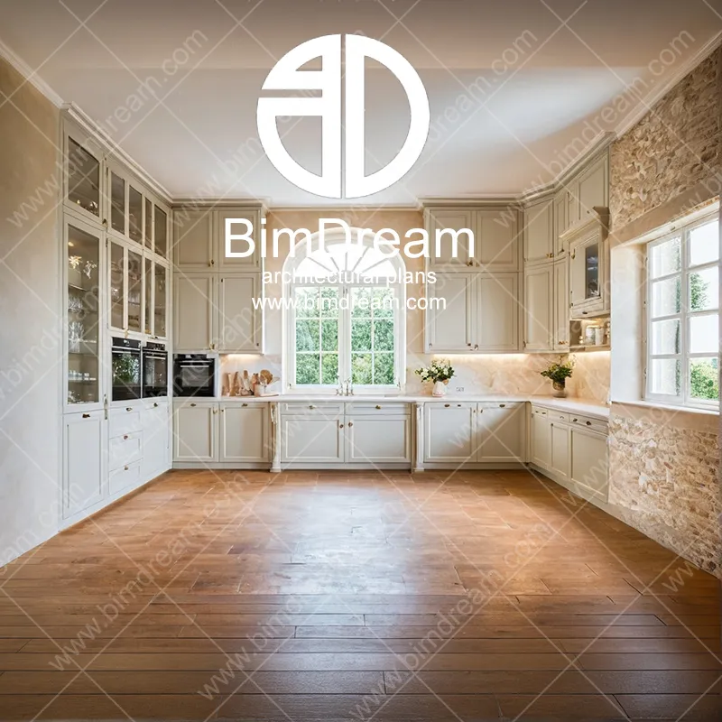
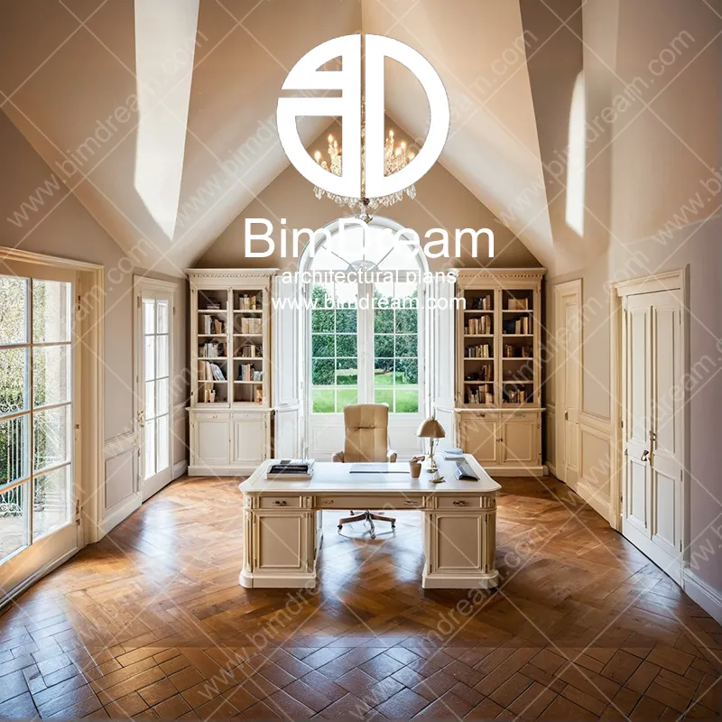
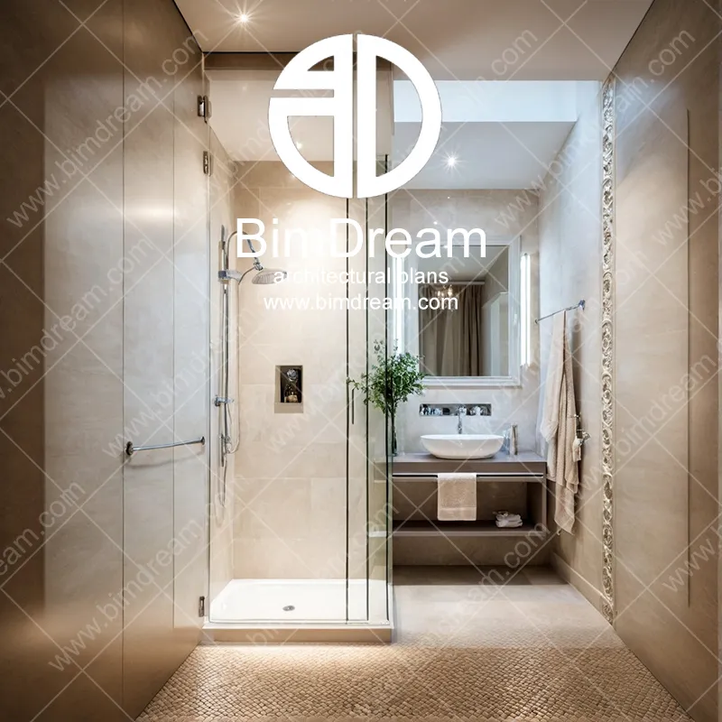
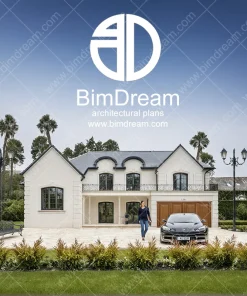
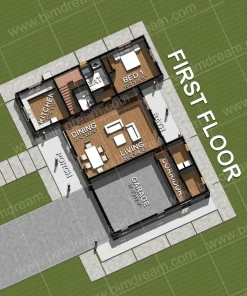
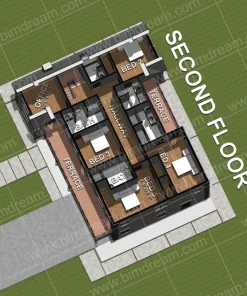
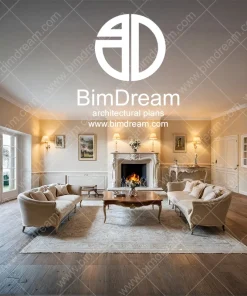
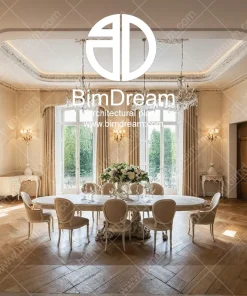
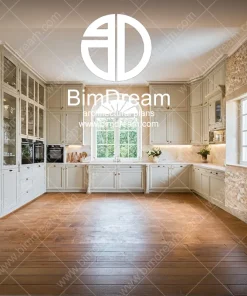
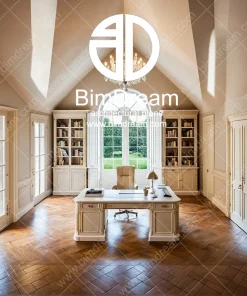
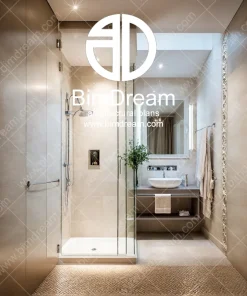

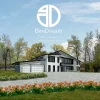

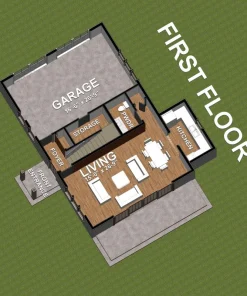
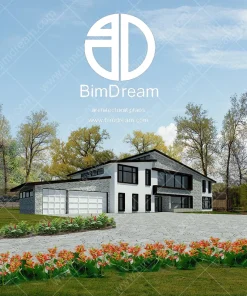
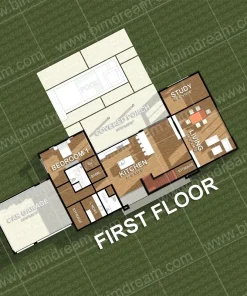
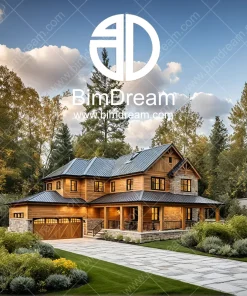
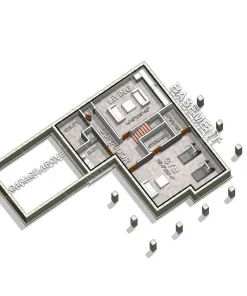

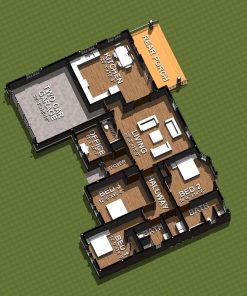
Reviews
There are no reviews yet.