House Plan 2912T29
From $869.00
Presenting a stunning Two-Story Craftsman house plan that beautifully blends aesthetics with practicality. Expansive covered decks at the front and back provide inviting spaces for relaxation and gatherings. The first floor features a spacious kitchen, dining area, and family room, creating a warm and functional living space. A library (sitting room) offers a quiet retreat, while a guest bedroom with an en-suite bathroom ensures comfort and privacy. A well-placed laundry room and a three-car garage add convenience. The second floor includes two bedrooms with private bathrooms, an office (study), and two additional bedrooms sharing one bathroom. This thoughtfully designed home embodies modern living with timeless Craftsman charm.
Exceptional Craftsman House Plan 2912T29
Introducing the Exceptional Craftsman House Plan 2912T29, a stunning home that blends striking aesthetics with functional design and modern comfort. The captivating facade showcases a perfect mix of architectural beauty and contemporary elegance, leaving a strong and lasting first impression. Expansive decks at the front and rear provide inviting outdoor spaces for gatherings or peaceful moments surrounded by nature.
The first floor features a spacious kitchen, designed for culinary creativity and practical everyday use. Adjacent to the kitchen, a generous dining area and cozy family room create a warm and inviting atmosphere for social interactions. A guest bedroom on this level serves as a private retreat, complete with its own bathroom for ultimate comfort and convenience. Adding to the charm, a library (sitting room) offers a quiet space for reading, study, or relaxation in a peaceful setting. The laundry room is strategically placed for easy access, helping streamline household tasks and organization. On the left side of the house, a three-car garage ensures practicality while blending seamlessly into the home’s overall design.
The second floor of this Exceptional Craftsman House Plan 2912T29 prioritizes privacy, comfort, and functionality, ensuring well-planned living spaces for every resident. Two spacious bedrooms feature en-suite bathrooms and walk-in closets, providing both convenience and a personal touch. A dedicated office (study) on the right side of this level creates an excellent workspace for professionals, students, or creative projects. Two additional bedrooms share a well-appointed bathroom, making this layout ideal for a growing family or visiting guests.
This Craftsman house plan balances modern living needs with timeless architectural details, ensuring a blend of elegance and practicality. Whether seeking a luxurious retreat or an inviting home for family and friends, Plan 2912T29 offers a thoughtfully designed space for a fulfilling lifestyle.
What is NOT included: What is NOT included:What is included in each Set option?
Initial PDF, Initial BIM Set or Initial CAD Set content:
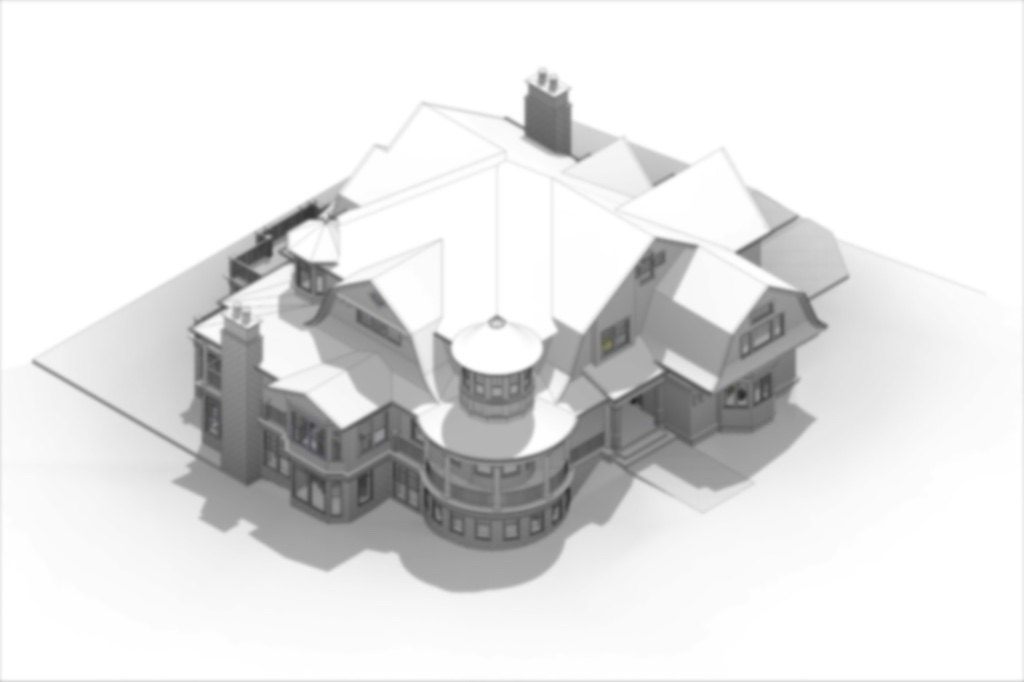
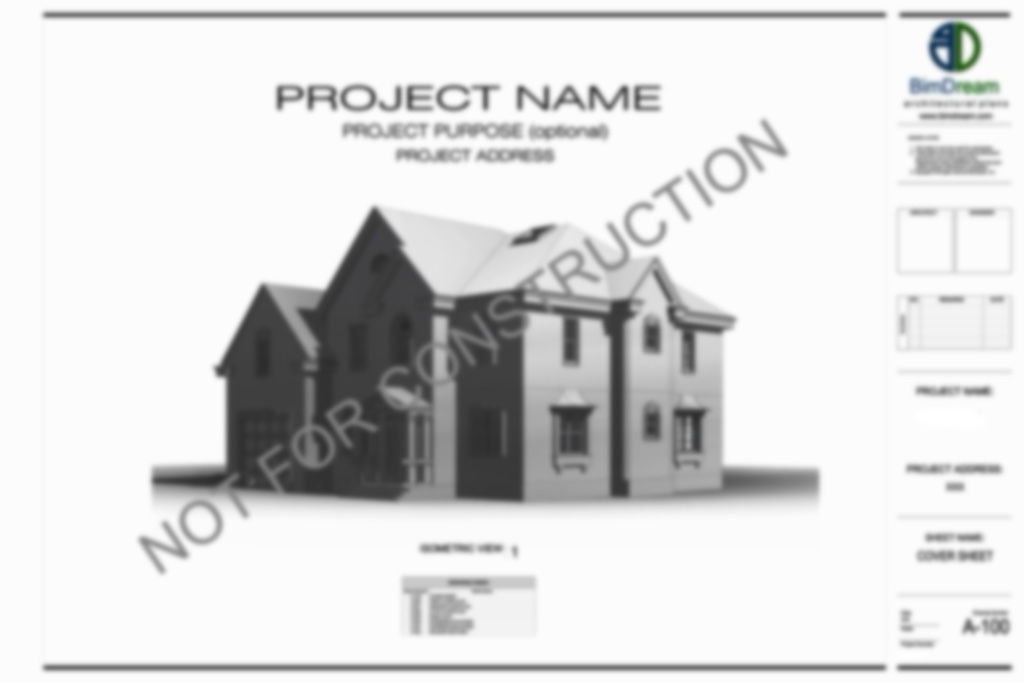
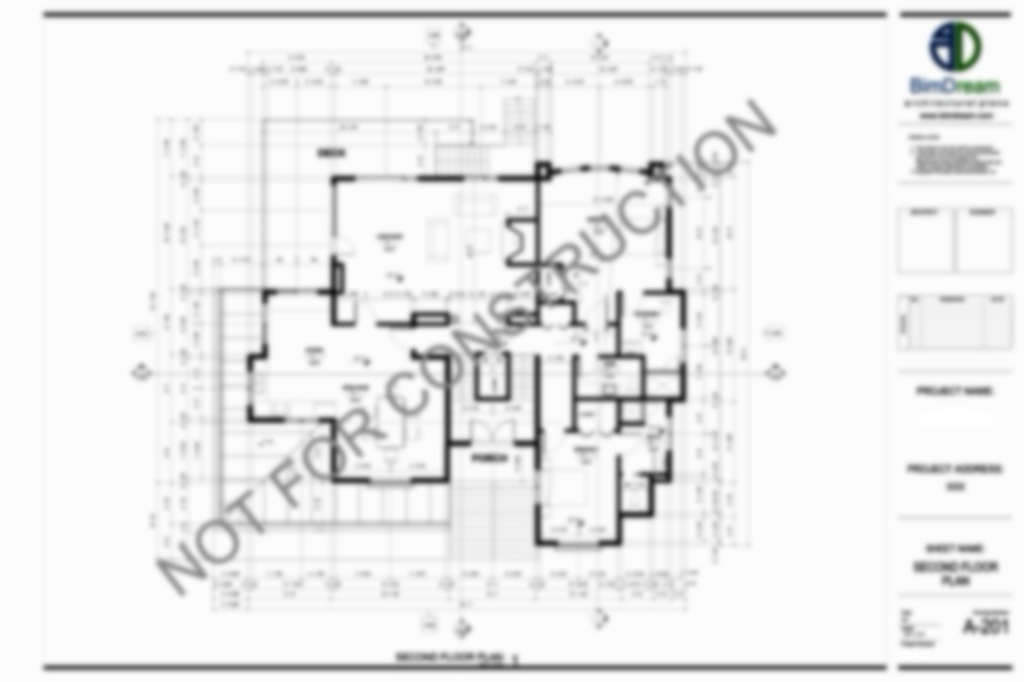
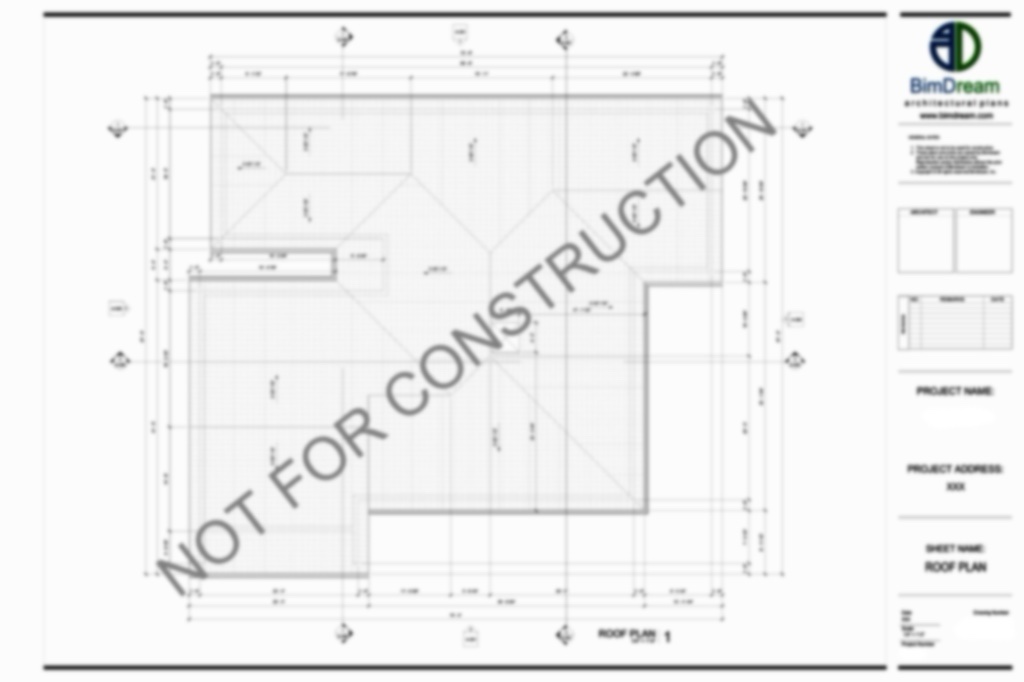
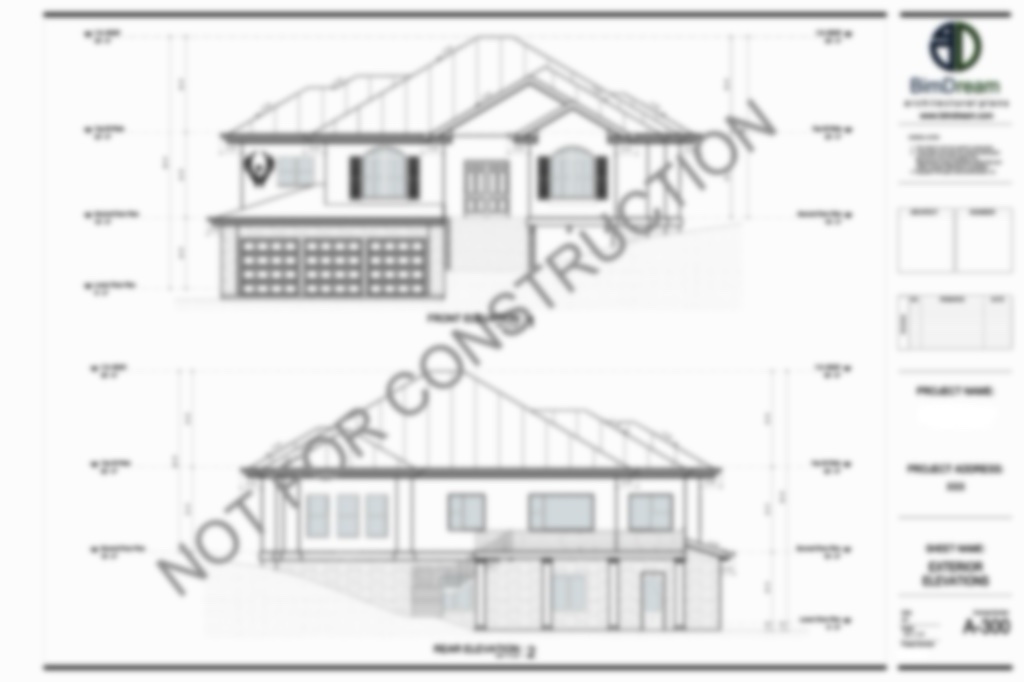
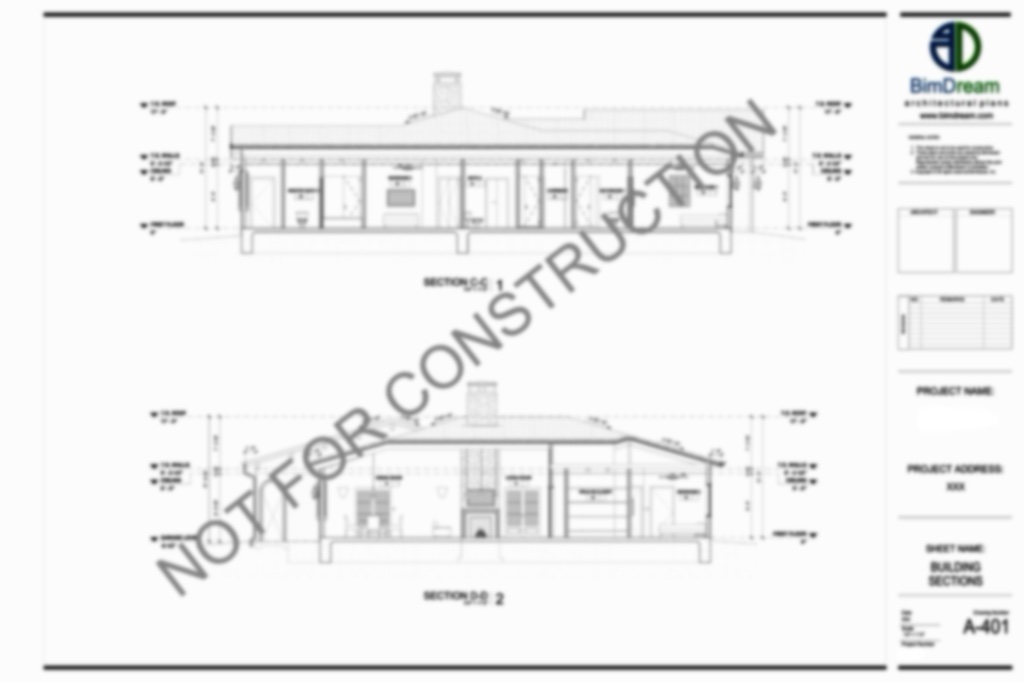
Planning PDF, Planning BIM Set or Planning CAD Set content:

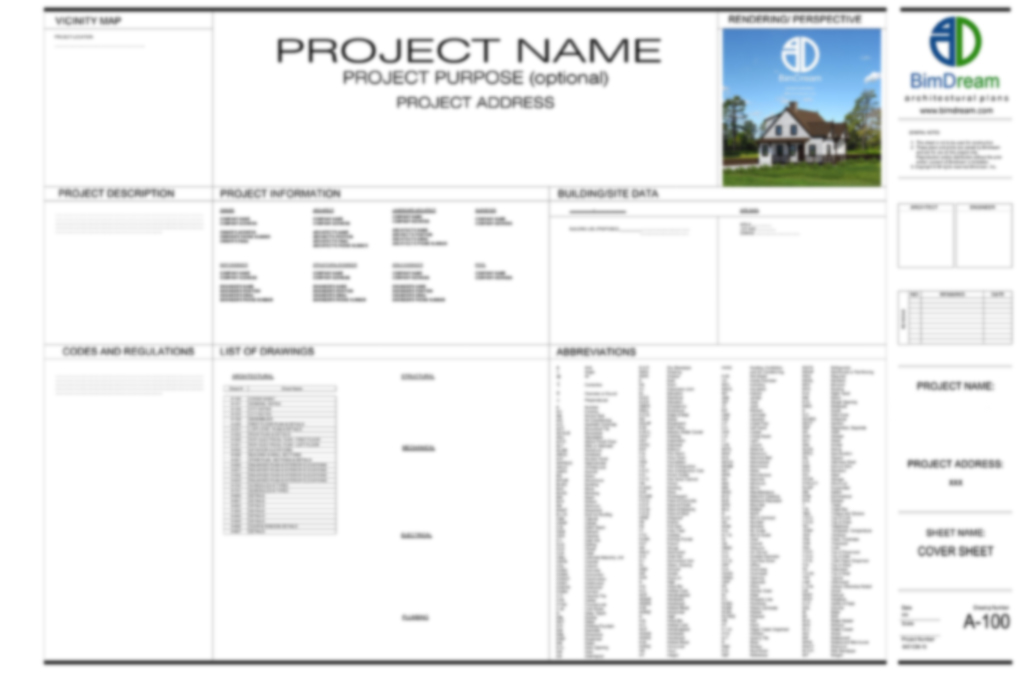
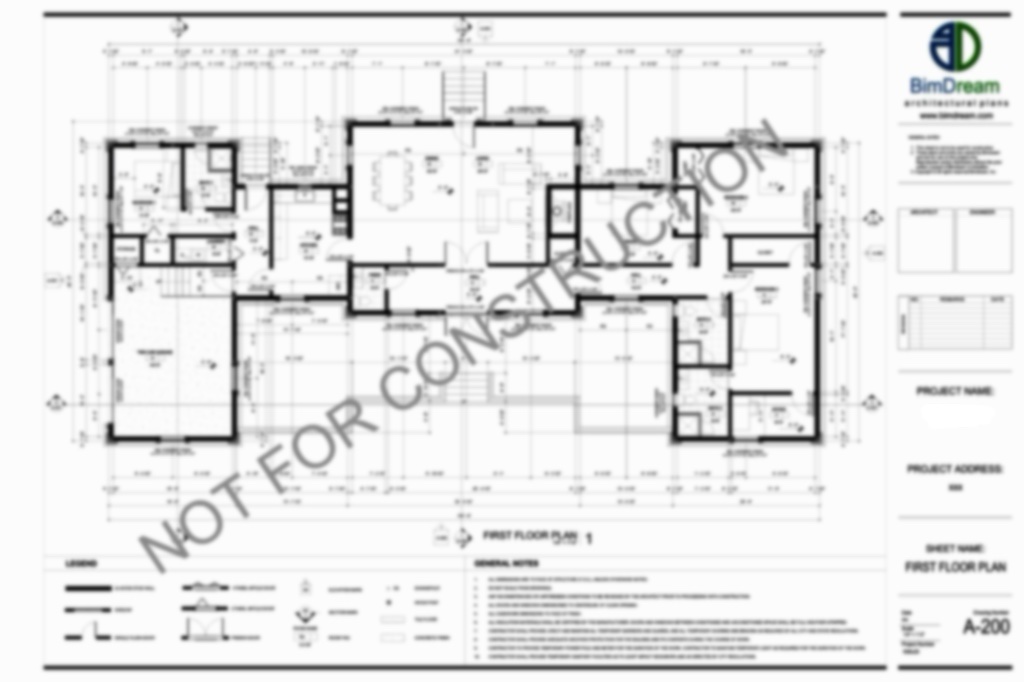
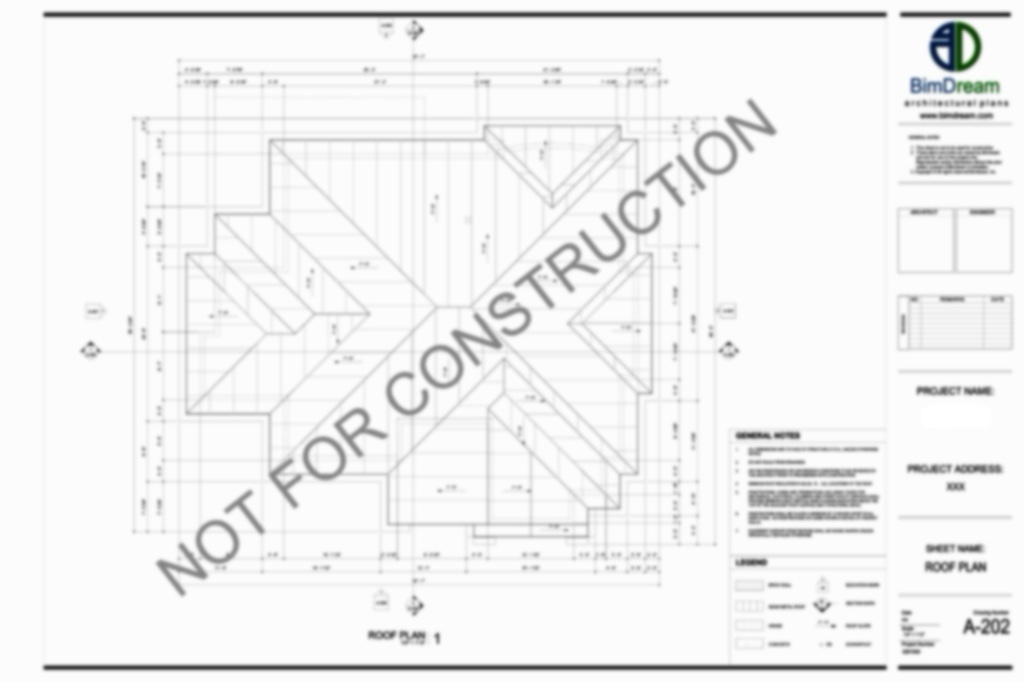
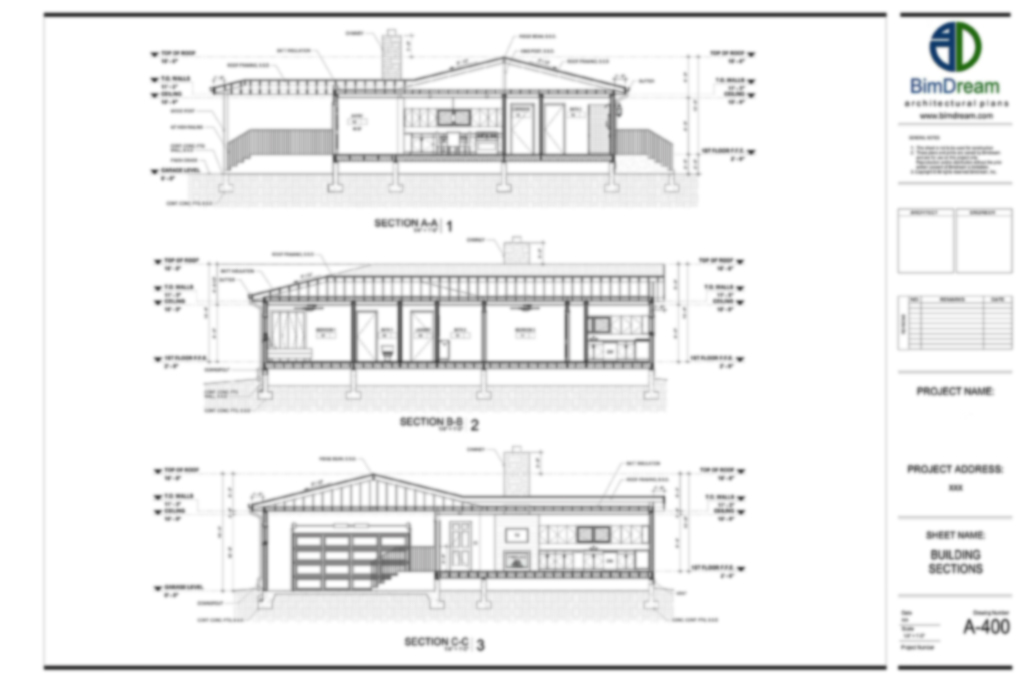
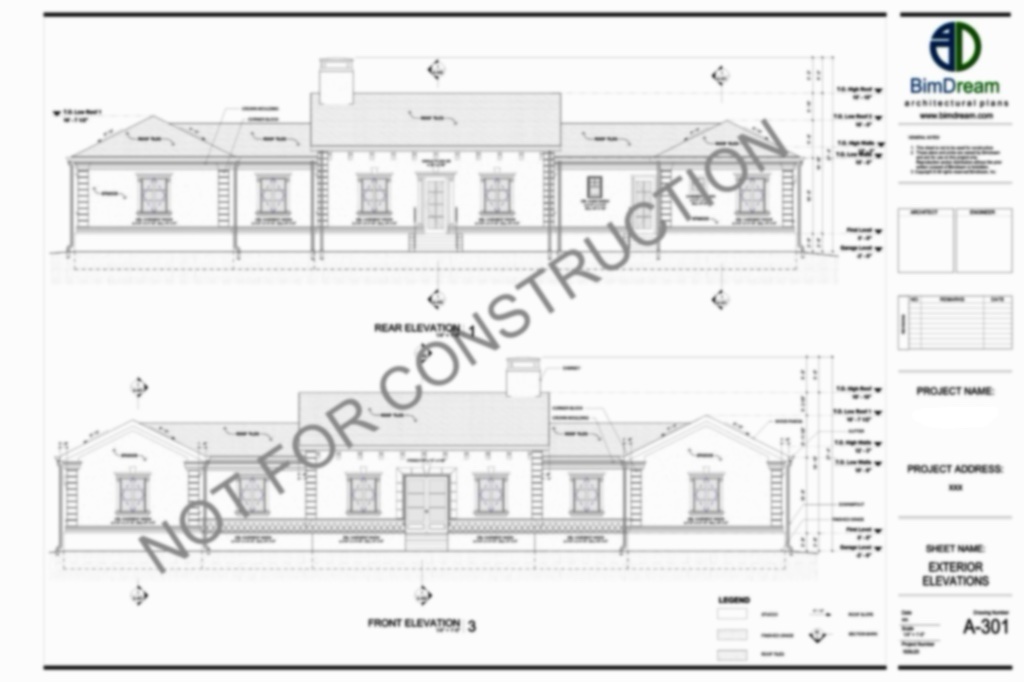
Design PDF, Design BIM Model or Design CAD Model content:

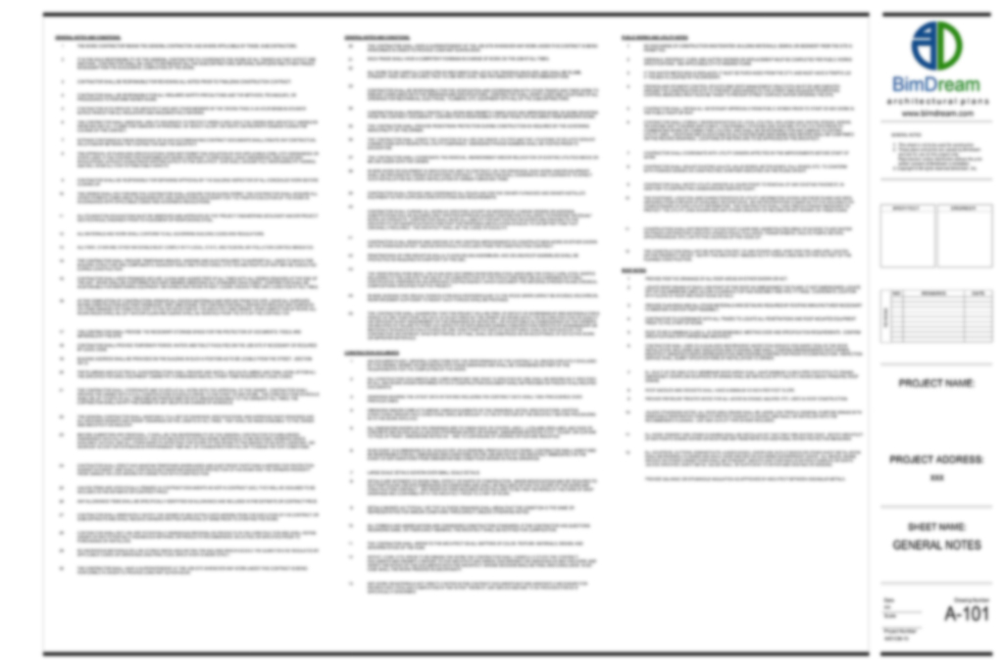
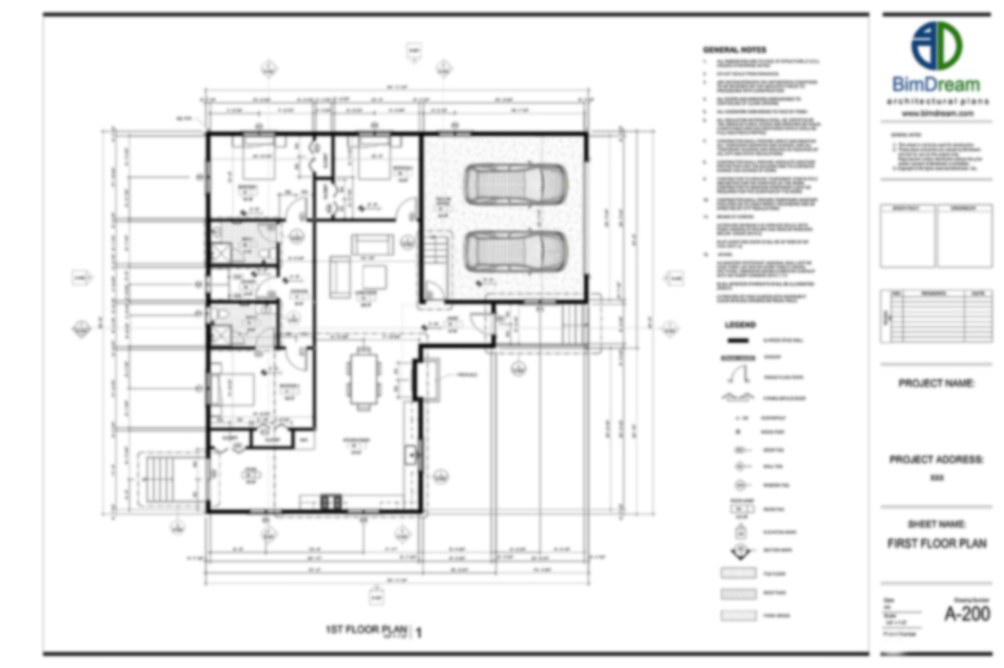
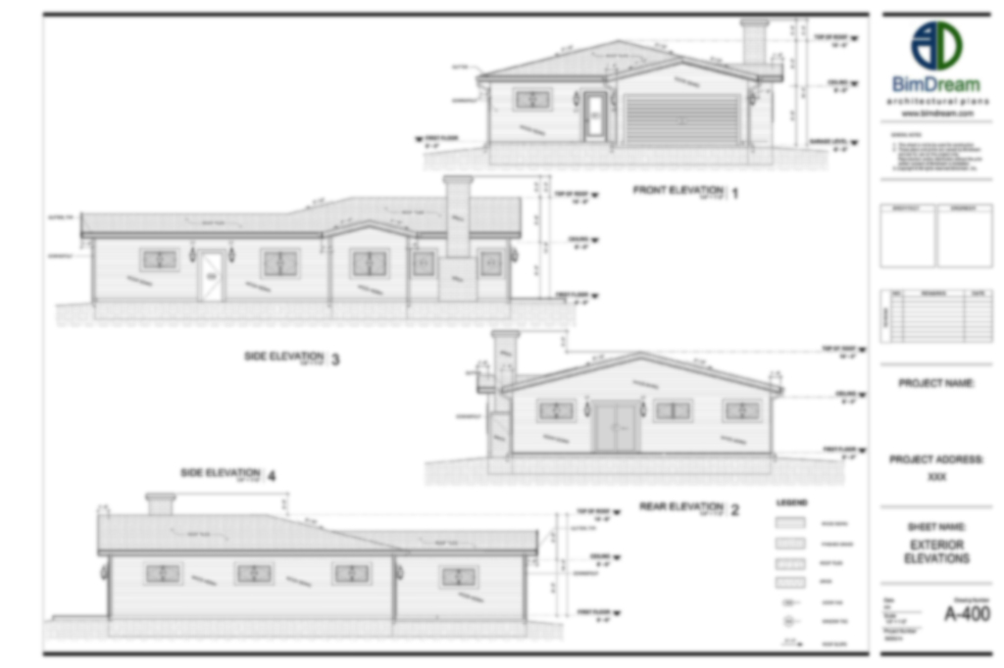

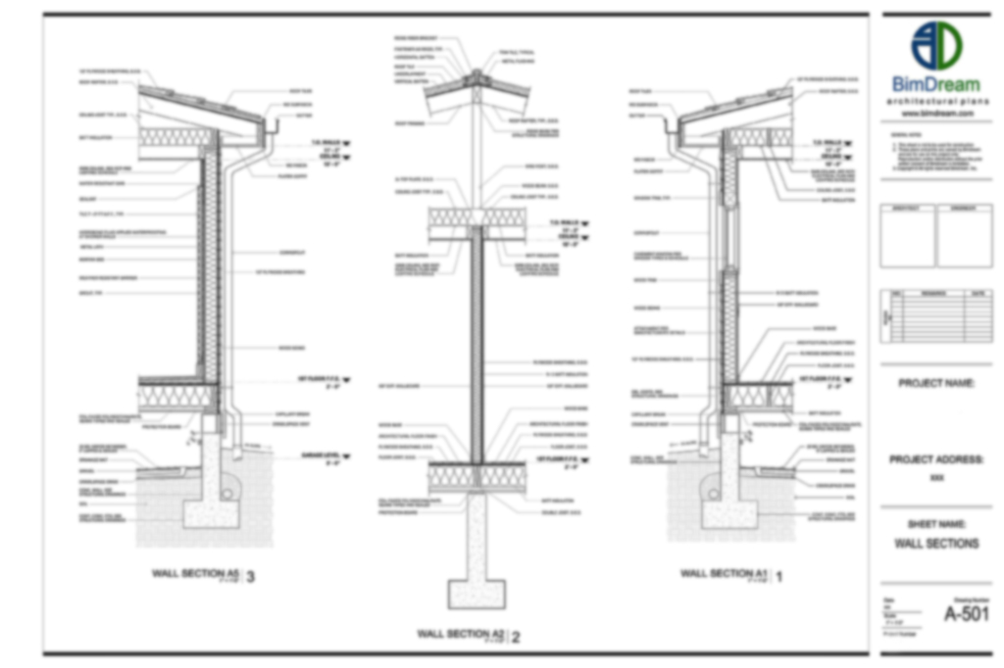
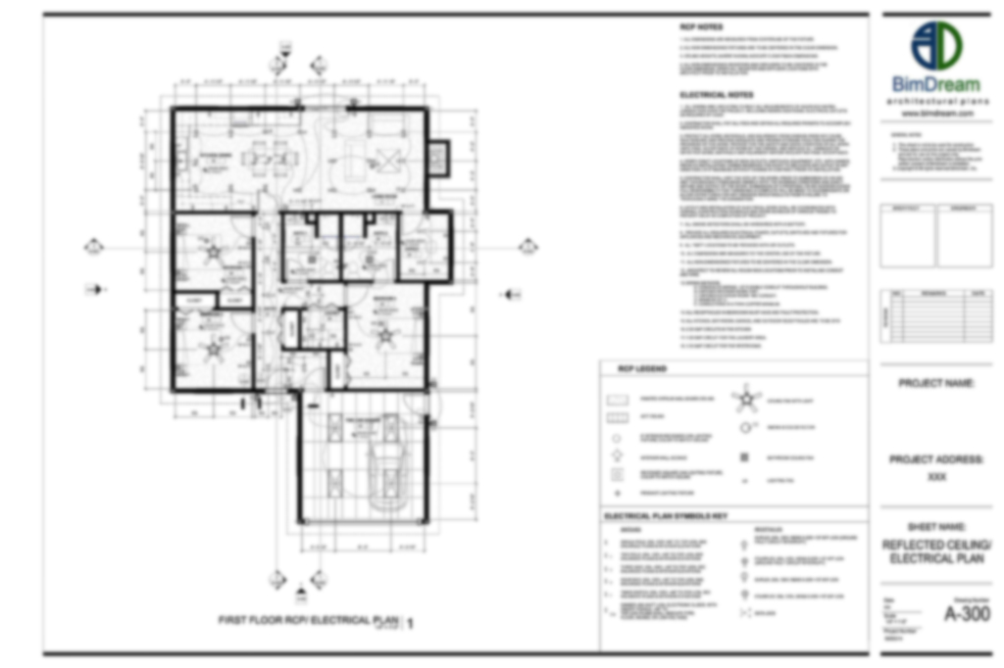
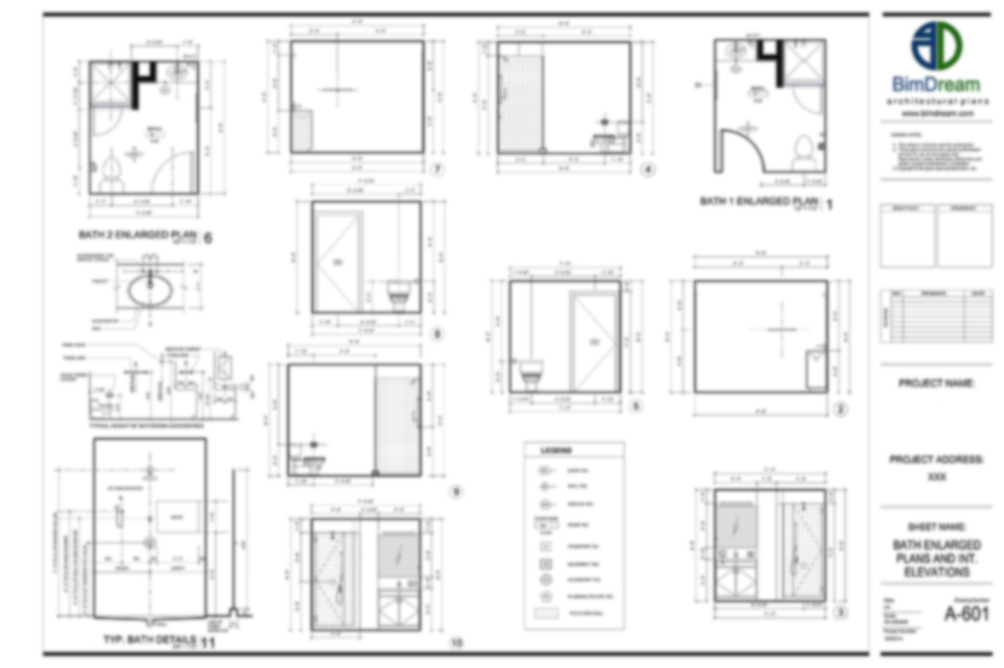
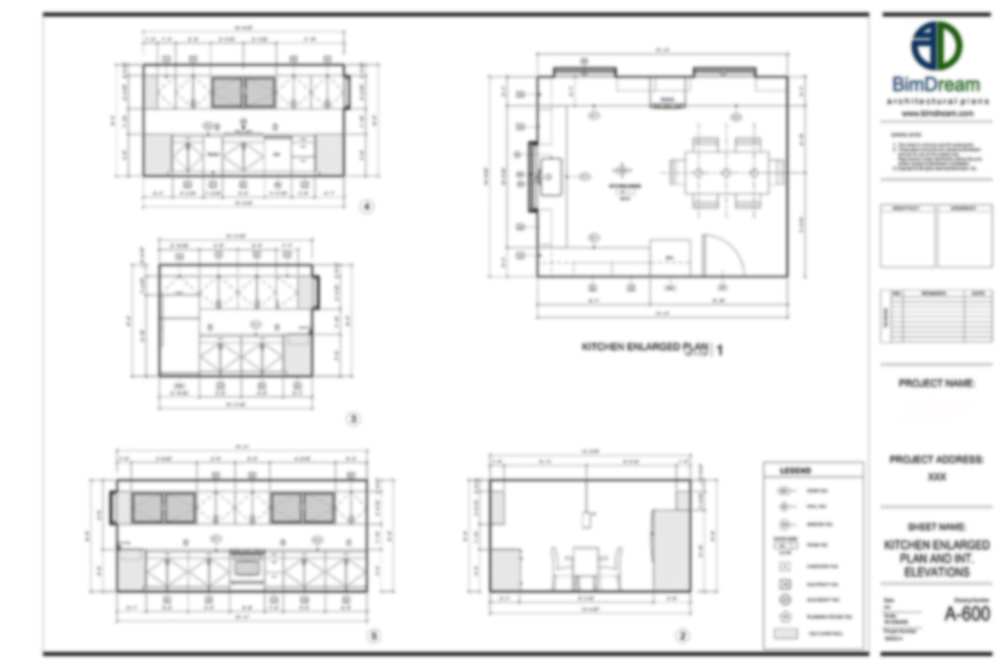
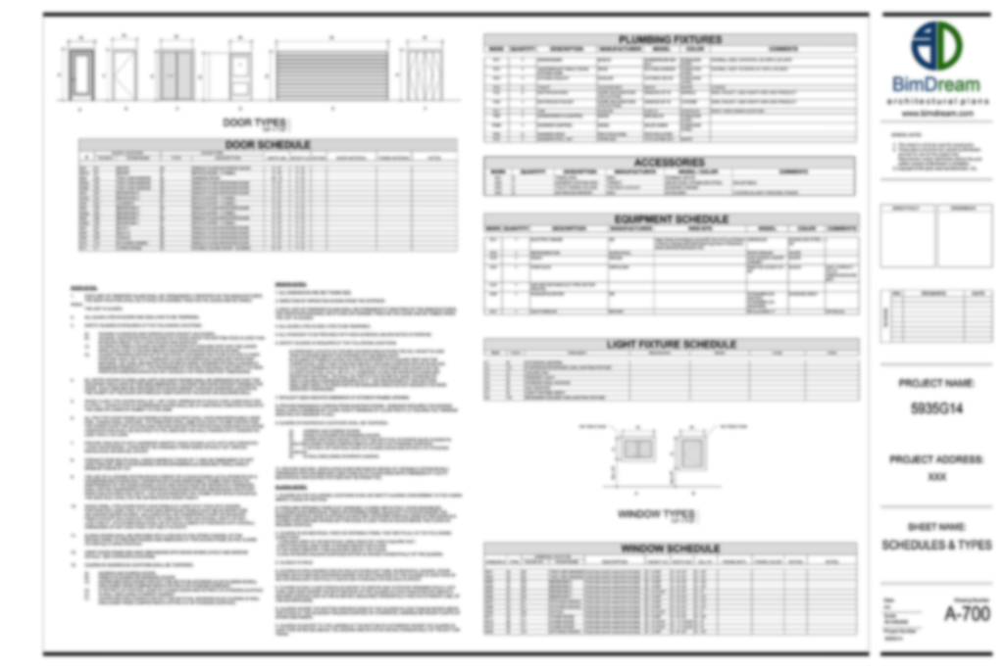
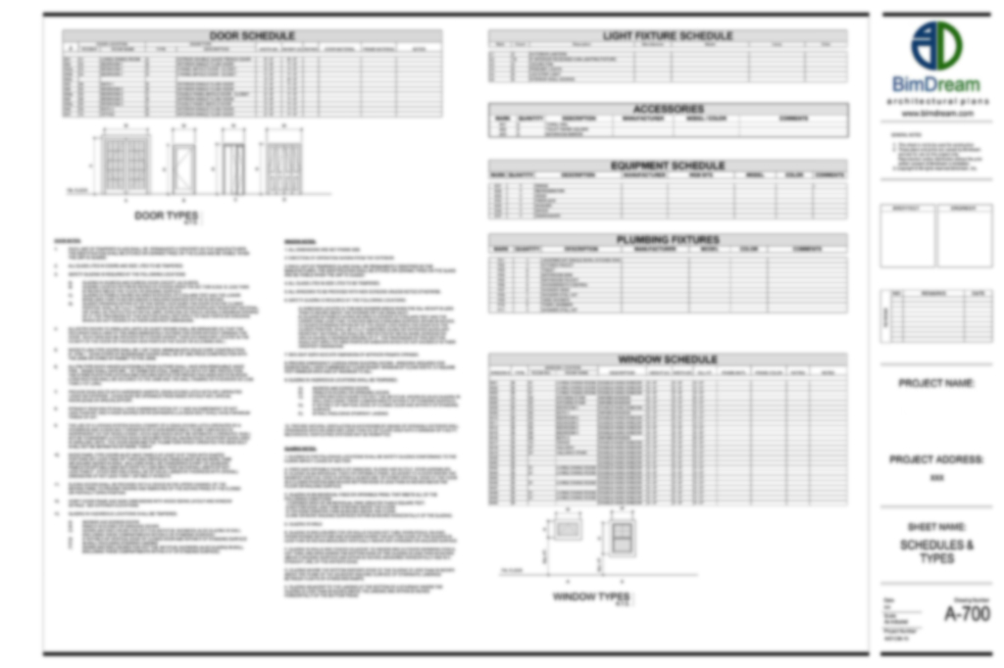
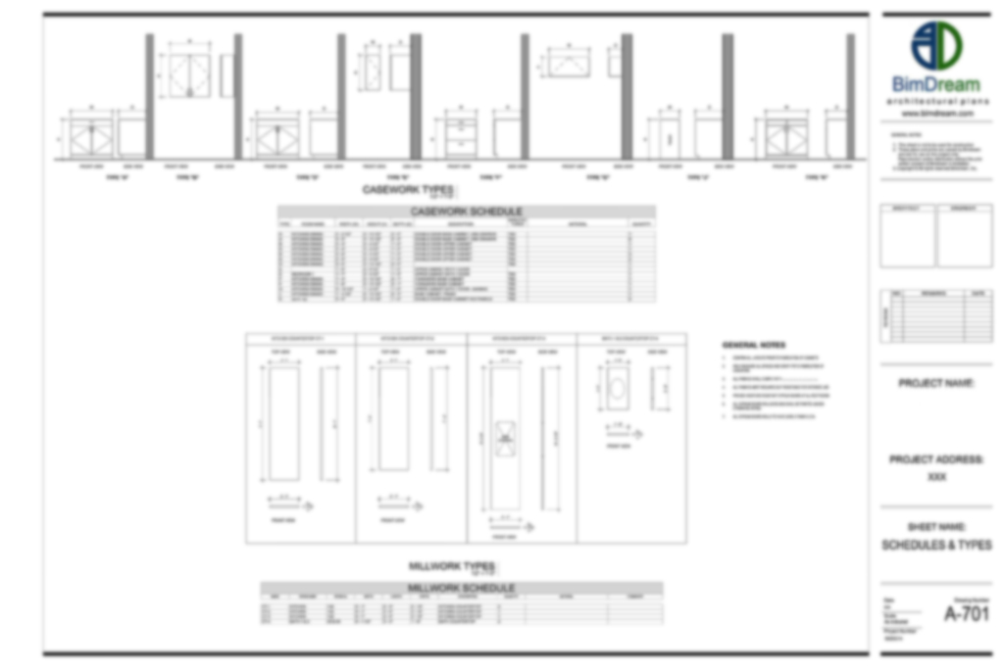
Construction PDF, Construction BIM Model or Construction CAD Model content:


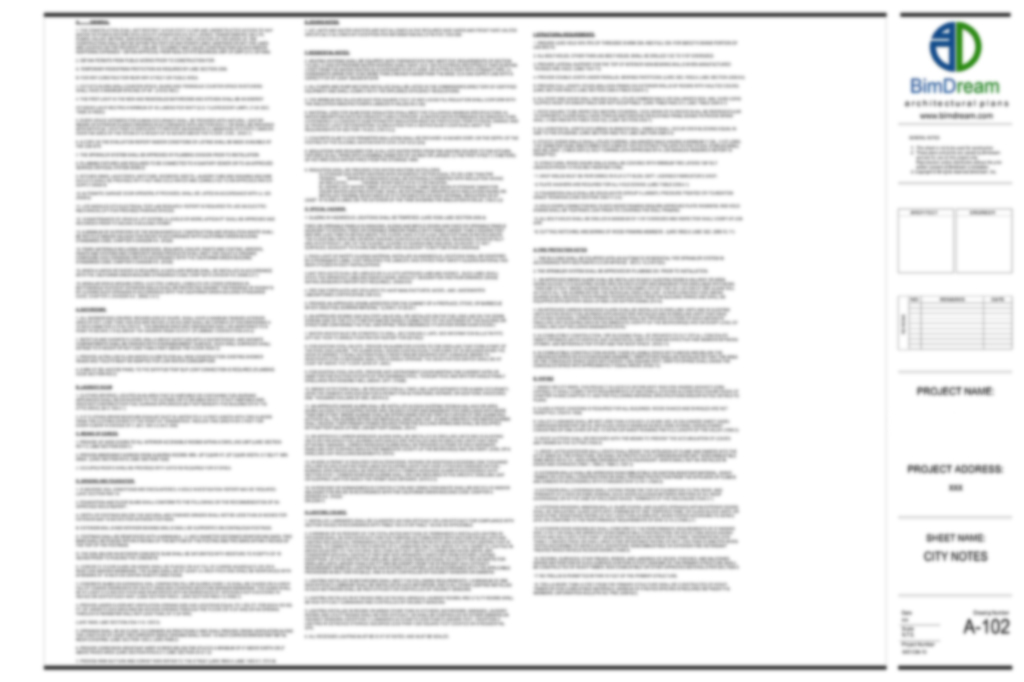
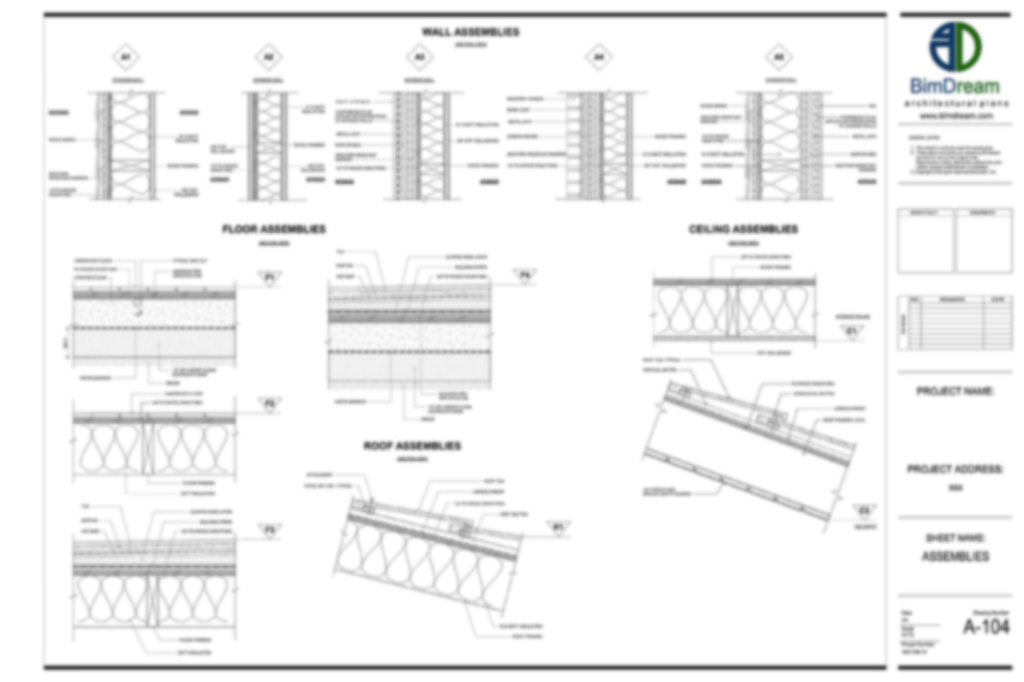
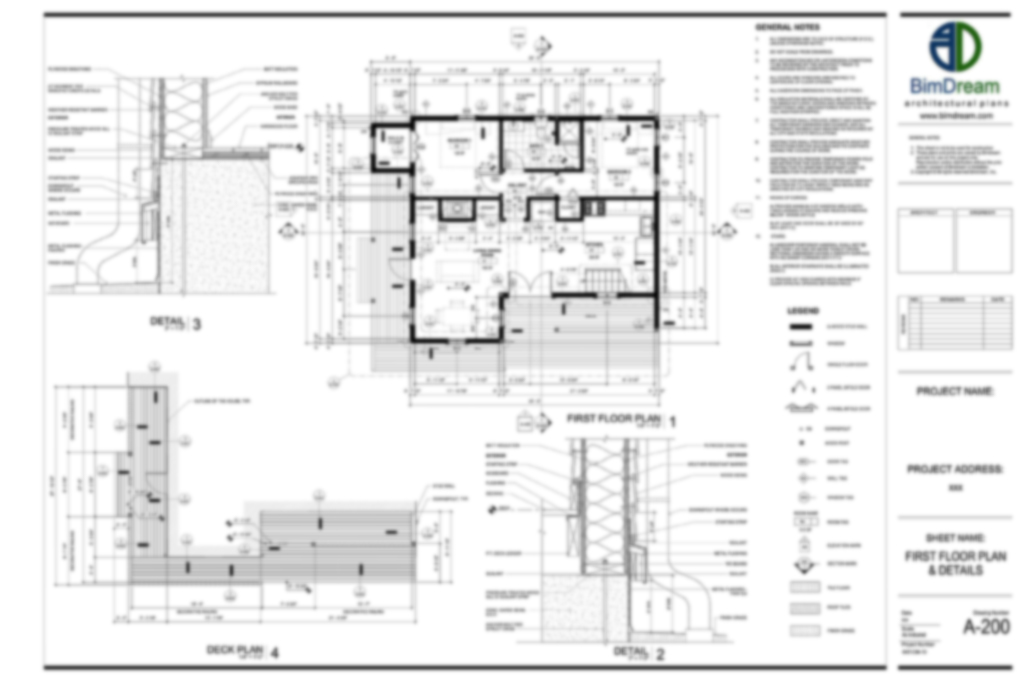
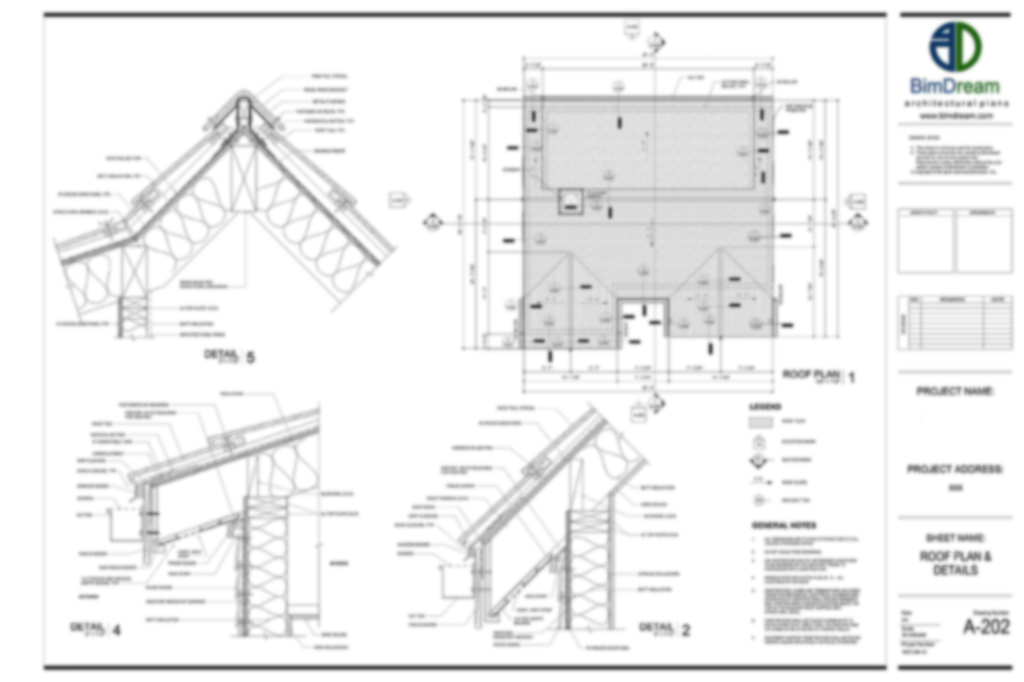

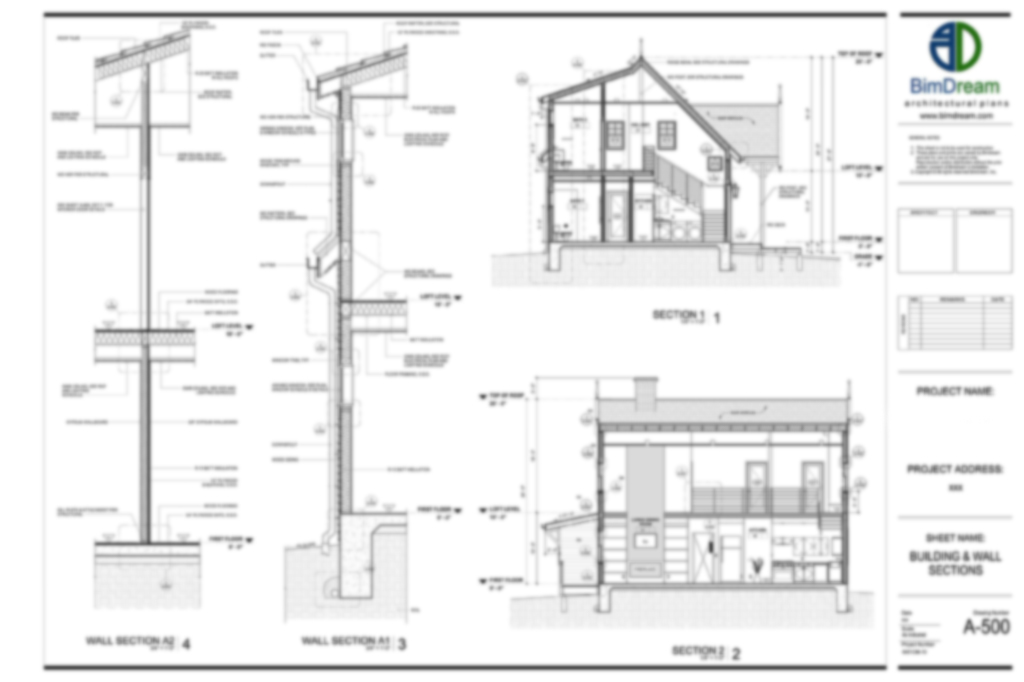
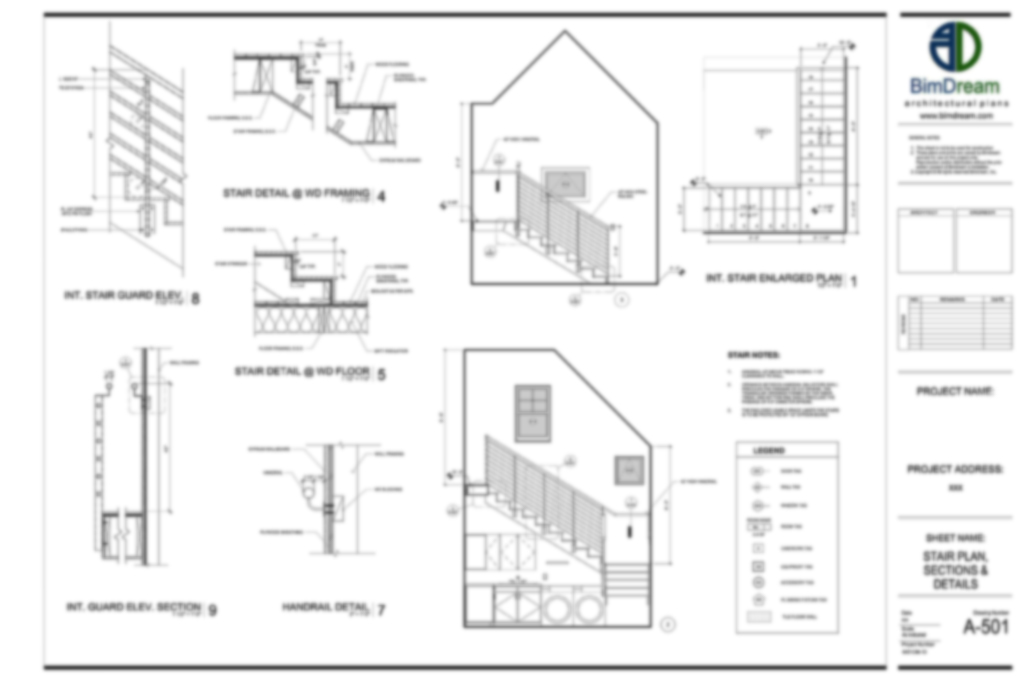






How will I receive my ordered products?
Electronic delivery: URL for downloading the files will be provided after completing the purchase and approving the payment. Normally approving the payment takes 1-3 minutes. Order the product, complete the payment, wait few minutes and then go to My Account > Orders or click here to view your order. Verify that your order status is completed and then click "VIEW" to open the order details and download the purchased product. As well you will receive the download URL on your email address when your payment is approved.
| ID | 2912T29 |
|---|---|
| File Version | Revit 2023, AutoCad 2018 |
| House Depth | 42.5 ft |
| House Width | 72 ft |
| House Height | 35 ft |
| Total House Area | 4428 sq. ft |
| Basement Area | NA |
| Car Garages Area | 548 sq. ft |
| First Floor Area | 1940 sq. ft |
| Second Floor Area | 2488 sq. ft |
| First Floor Ceiling Height | 8.5 ft |
| Second Floor Ceiling Height | 8.5 ft |
| Primary Roof Pitch | 9/12 |
| Roof Structure | Wood Framing |
| Roof Finish | Seam Metal Roof |
| Exterior Wall Structure | 2×6 |
| Exterior Wall Finish | Wood siding, Stone |
| Garages | 3 |
| Floors | 2 |
| Bathrooms | 4+ |
| Bedrooms | 5 |
| Units | Imperial |
| Region | North America |

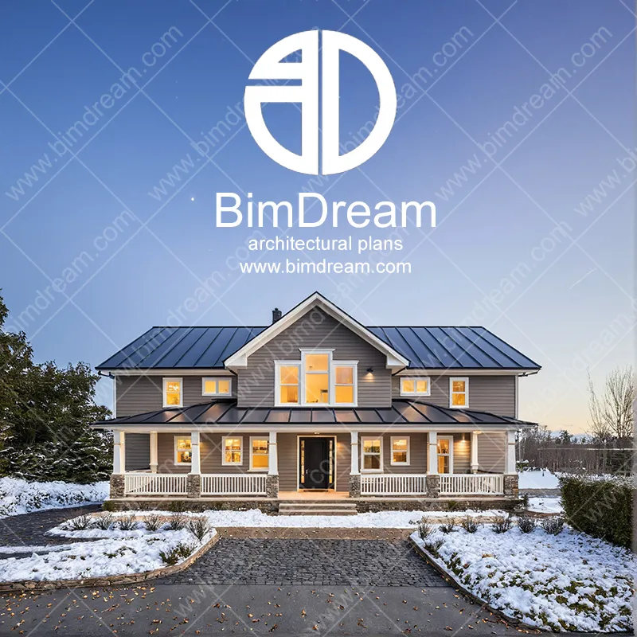
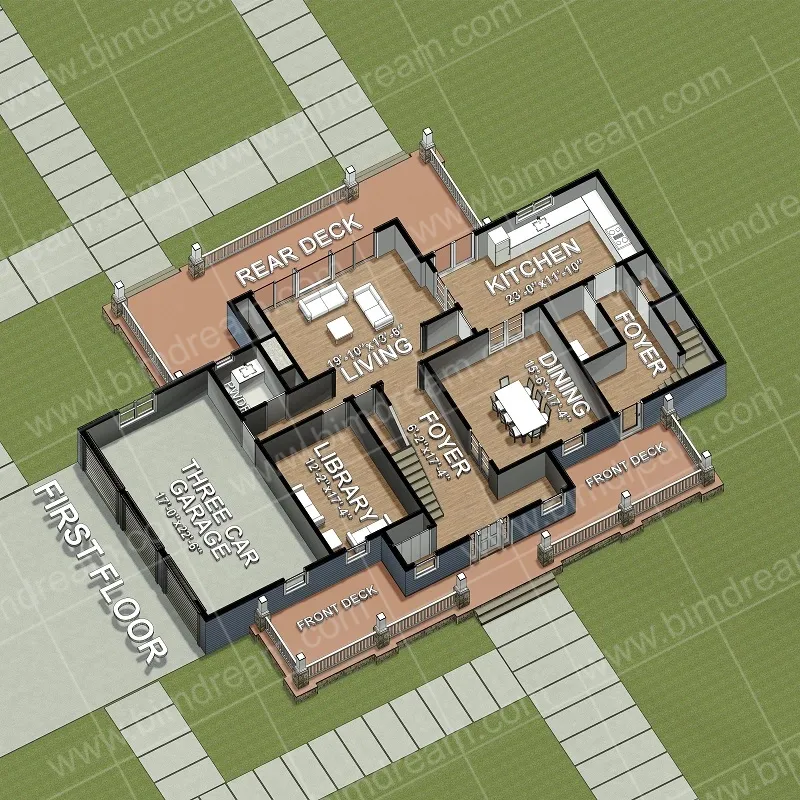

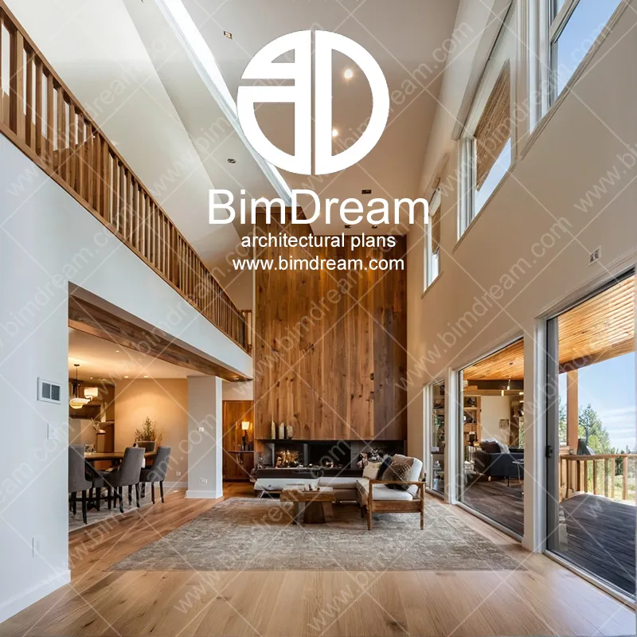
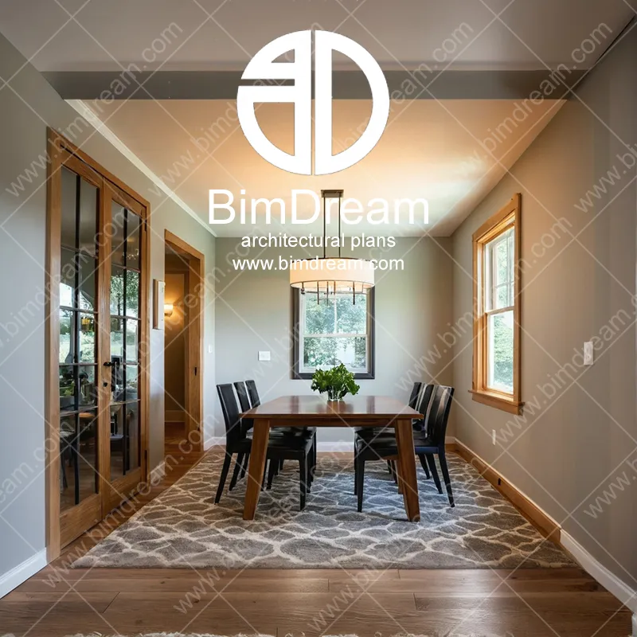
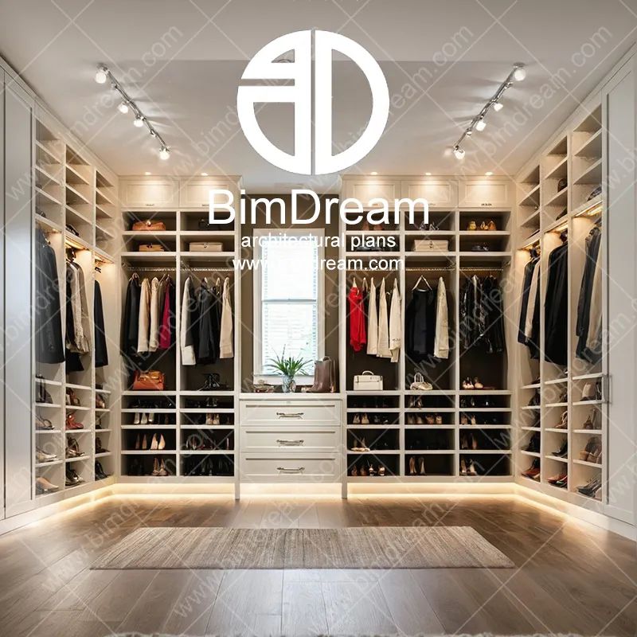
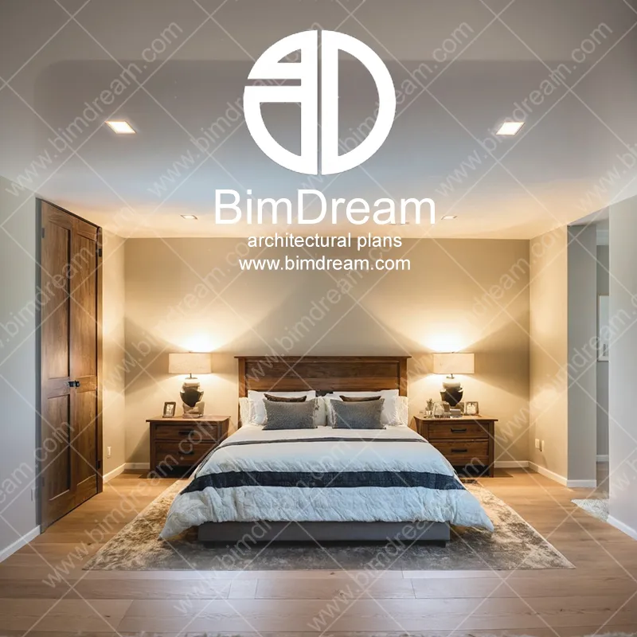
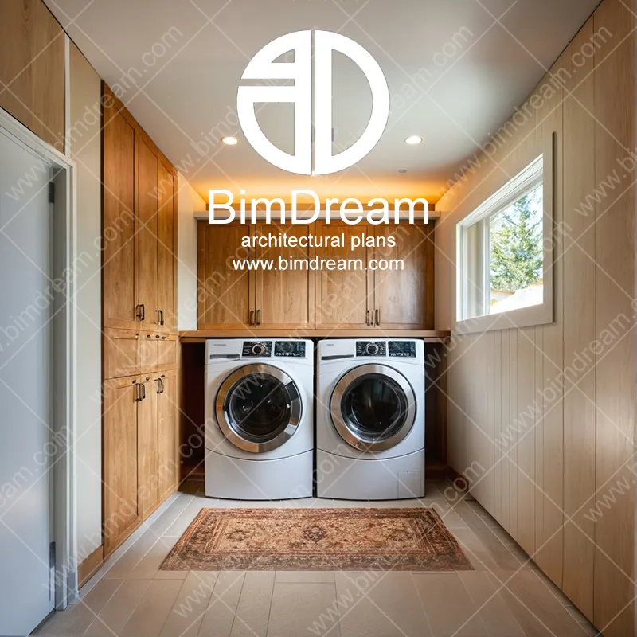
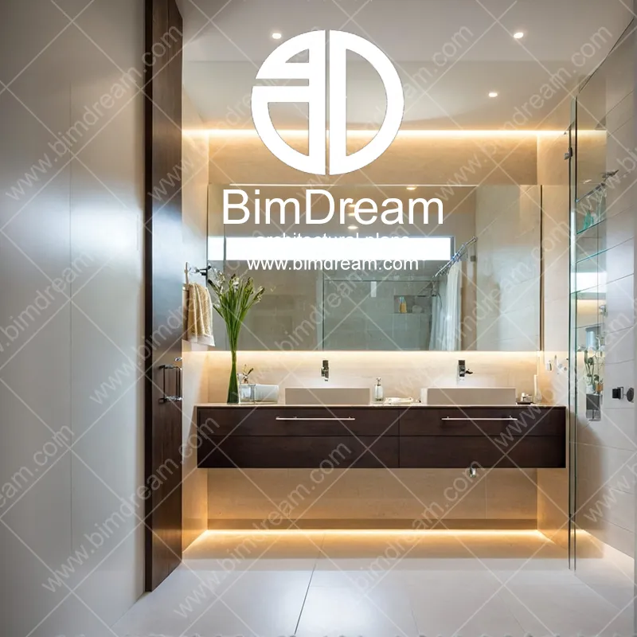
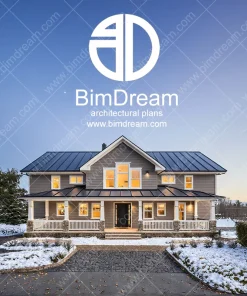
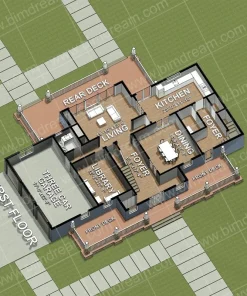
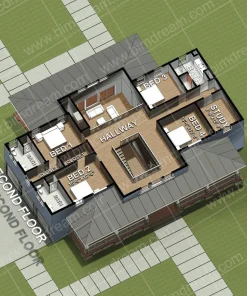
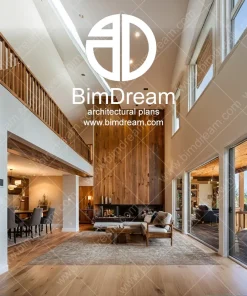
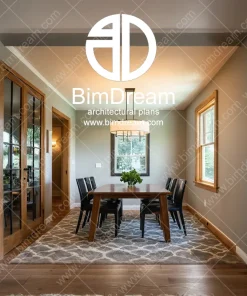
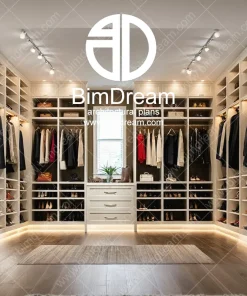
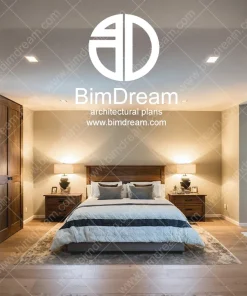
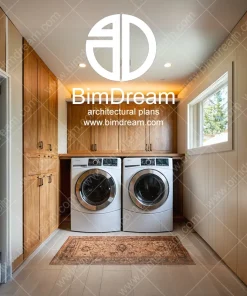
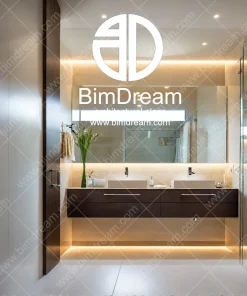
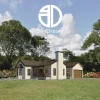
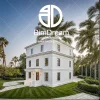
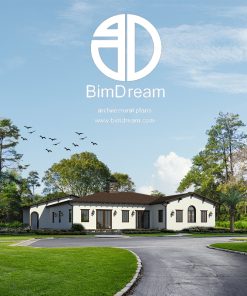



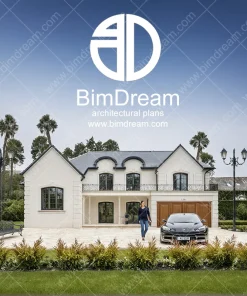
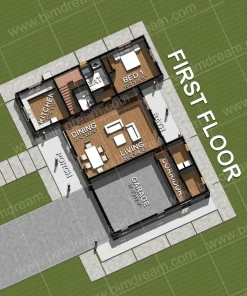
Reviews
There are no reviews yet.