House Plan 5071H65
From $559.00
This Modern 5071H65 House Plan combines elegance and functionality. Its sleek facade features stucco walls and expansive windows that bathe the interiors in natural light. A beautifully landscaped front yard, complete with a pool and barbecue area, enhances its appeal for outdoor entertaining. Inside, the open-concept first floor seamlessly connects the kitchen, dining, and living areas, creating a spacious and inviting environment. A two-car garage adds convenience to the house. Upstairs, four spacious bedrooms each have en-suite bathrooms, ensuring privacy and comfort. The luxurious master suite includes a walk-in closet and a spa-like bathroom. Designed for modern living, this home blends style and comfort, making it the perfect sanctuary for a growing family.
This stunning two-story Modern 5071H65 House Plan is a perfect blend of elegance and functionality, designed to cater to the needs of a large and happy family. The facade boasts a contemporary aesthetic with light stucco walls, a sleek flat roof, and expansive windows that flood the interiors with natural light. The house’s exterior is a true statement of modern architecture, offering a visually appealing yet practical design.
Upon arrival, guests are greeted by a beautifully landscaped front yard featuring a luxurious pool and a dedicated barbecue area, ideal for outdoor gatherings and relaxation. The well-planned outdoor space enhances the home’s appeal, making it perfect for entertaining or enjoying peaceful evenings with family.
Stepping inside, the first floor seamlessly combines style and functionality. The open-concept layout connects the kitchen, dining, and living areas, creating a spacious and inviting environment. The modern kitchen is equipped with high-end appliances, sleek cabinetry, and a large island, making meal preparation both efficient and enjoyable. The adjacent dining area is perfect for family dinners, while the cozy living room provides a comfortable space to unwind. Additionally, this floor includes a two-car garage, ensuring ample storage and convenience for homeowners.
Ascending to the second floor, the private quarters offer a retreat-like ambiance. Four generously sized bedrooms are thoughtfully arranged, each featuring its own en-suite bathroom, providing comfort and privacy for all family members. The master suite stands out with its luxurious amenities, including a walk-in closet and a spa-like bathroom with a soaking tub and dual vanities.
Designed with modern lifestyles in mind, this two-story home embodies elegance, efficiency, and comfort. Whether for daily living or hosting gatherings, this house meets every need, making it the perfect sanctuary for a growing family.
What is NOT included: What is NOT included:What is included in each Set option?
Initial PDF, Initial BIM Set or Initial CAD Set content:
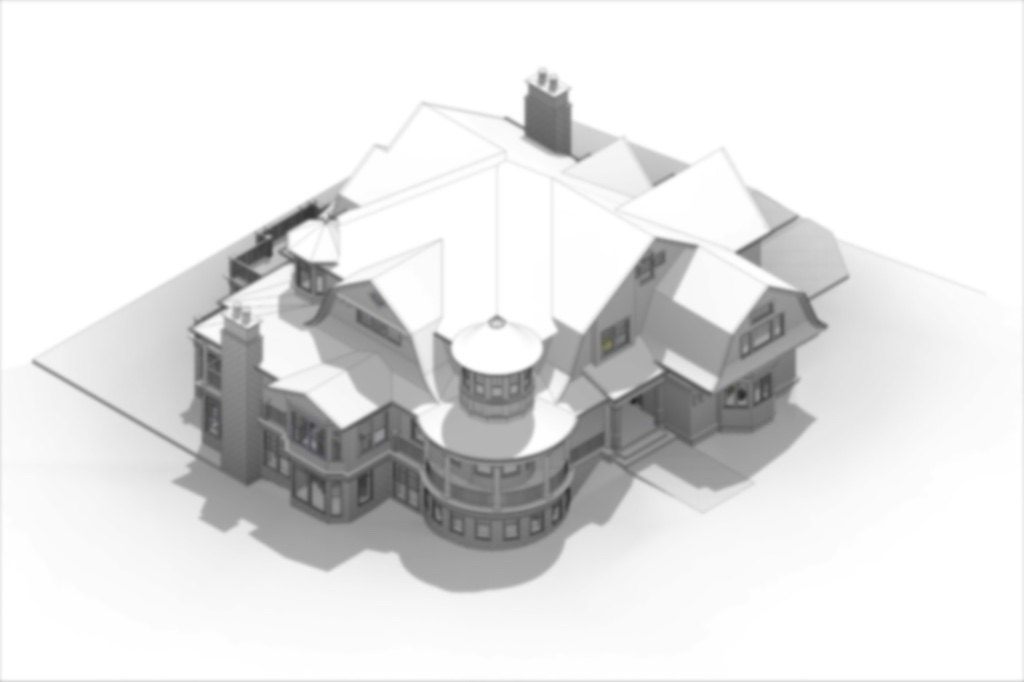
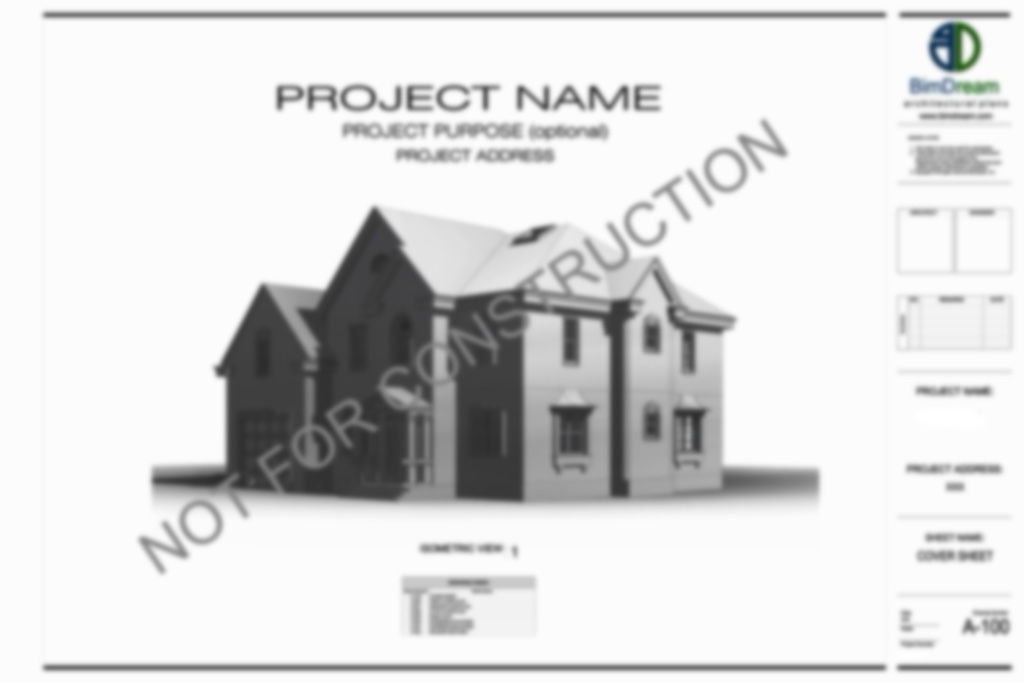
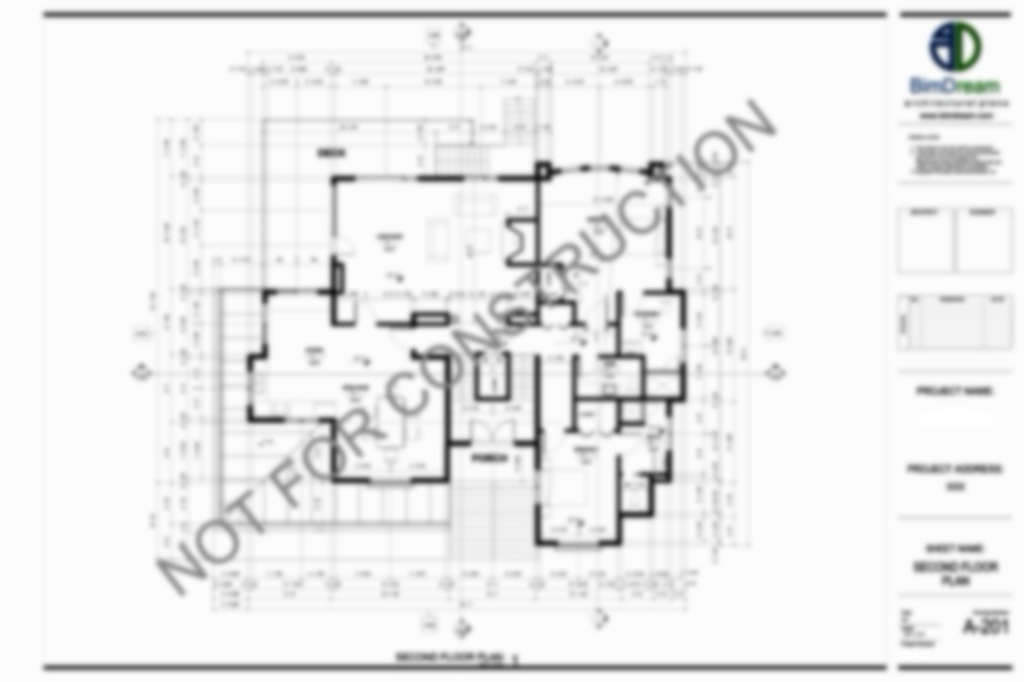
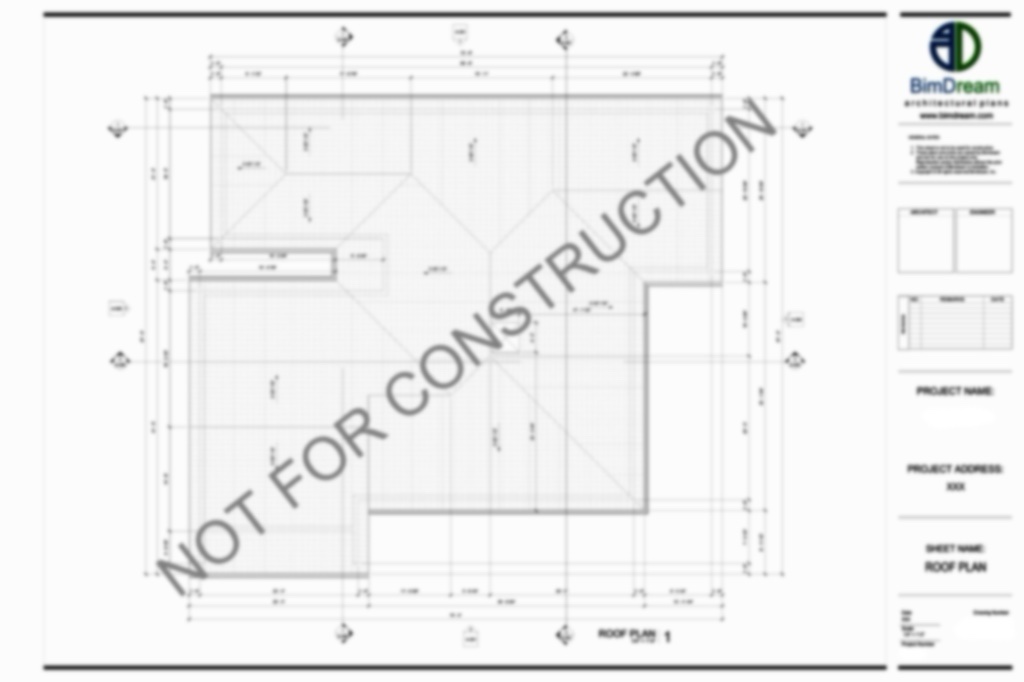
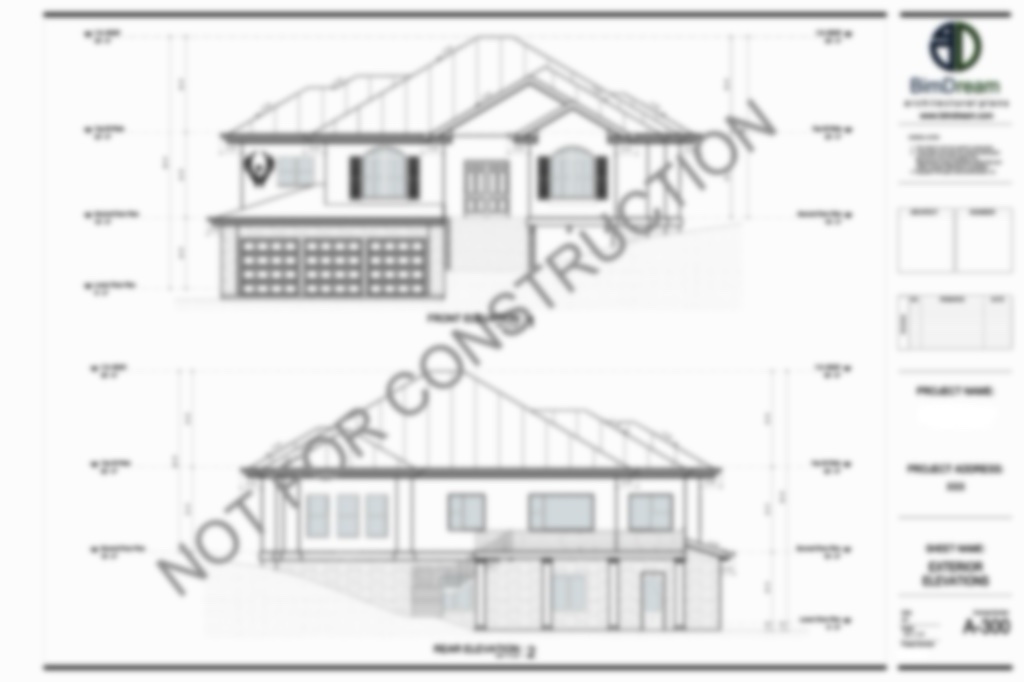
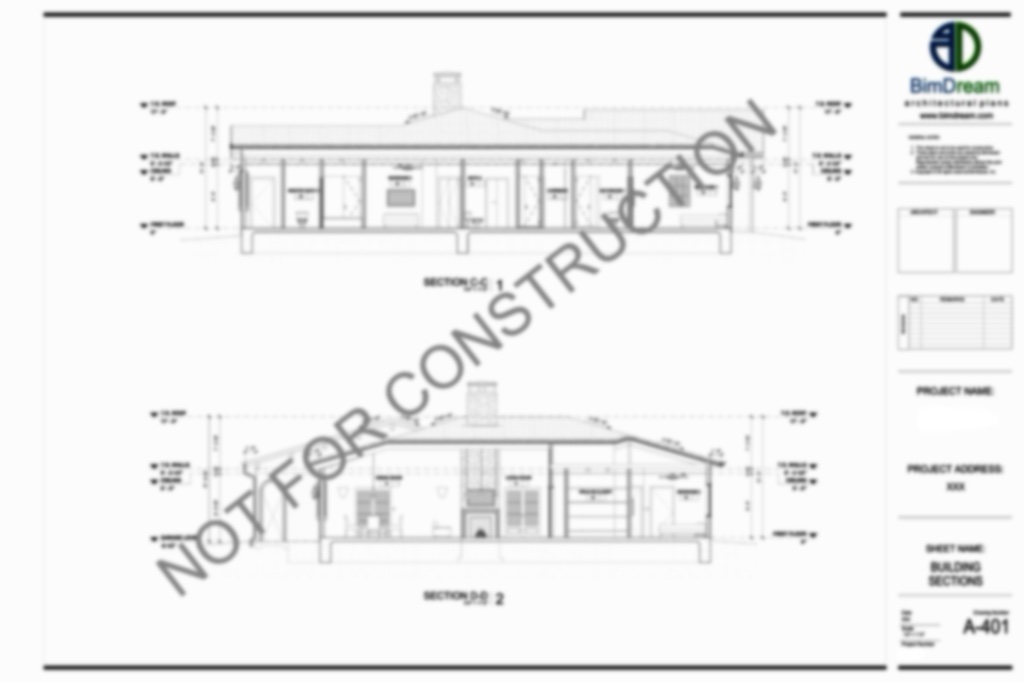
Planning PDF, Planning BIM Set or Planning CAD Set content:

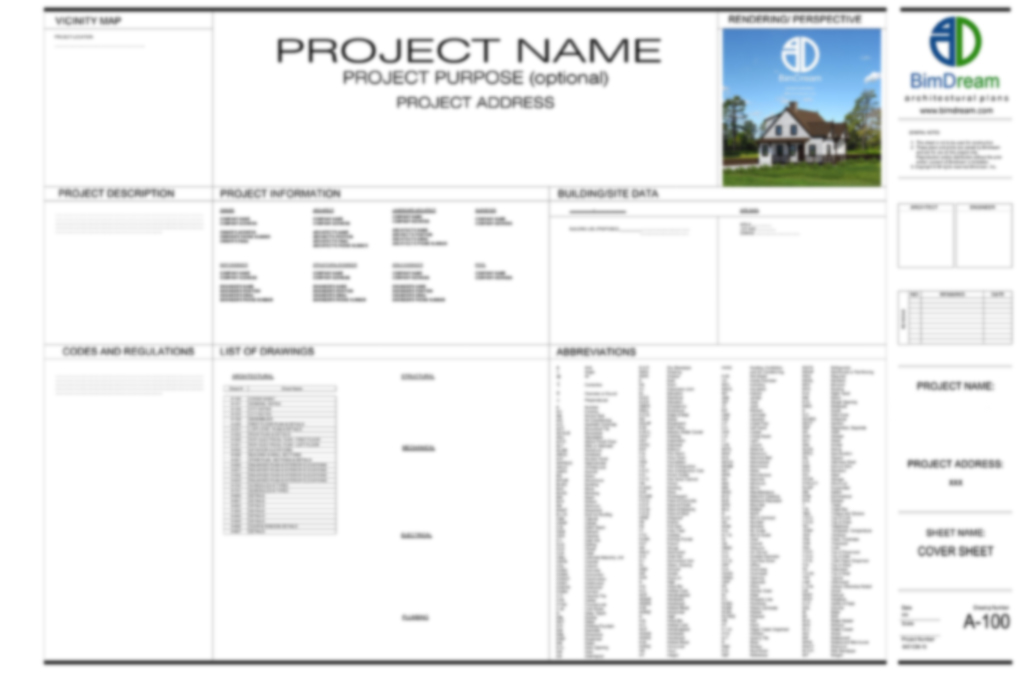
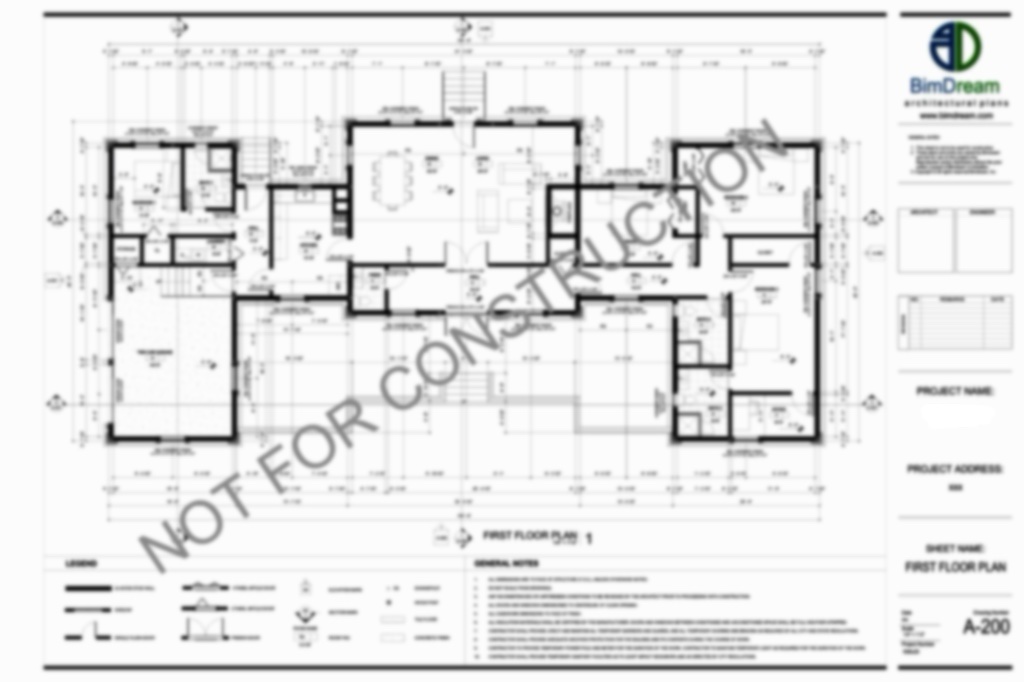
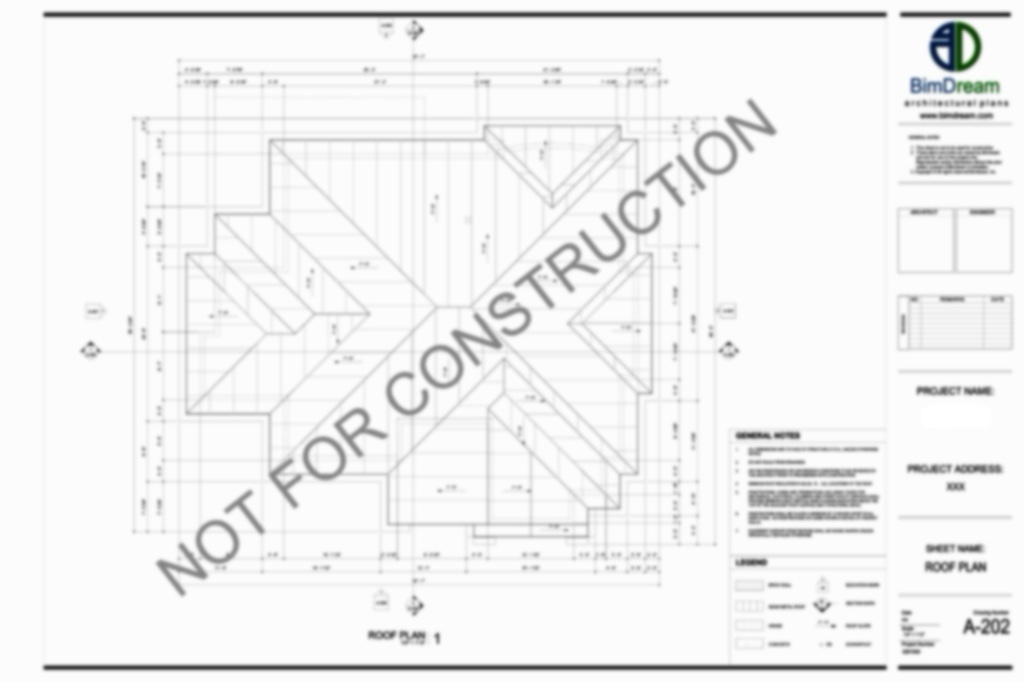
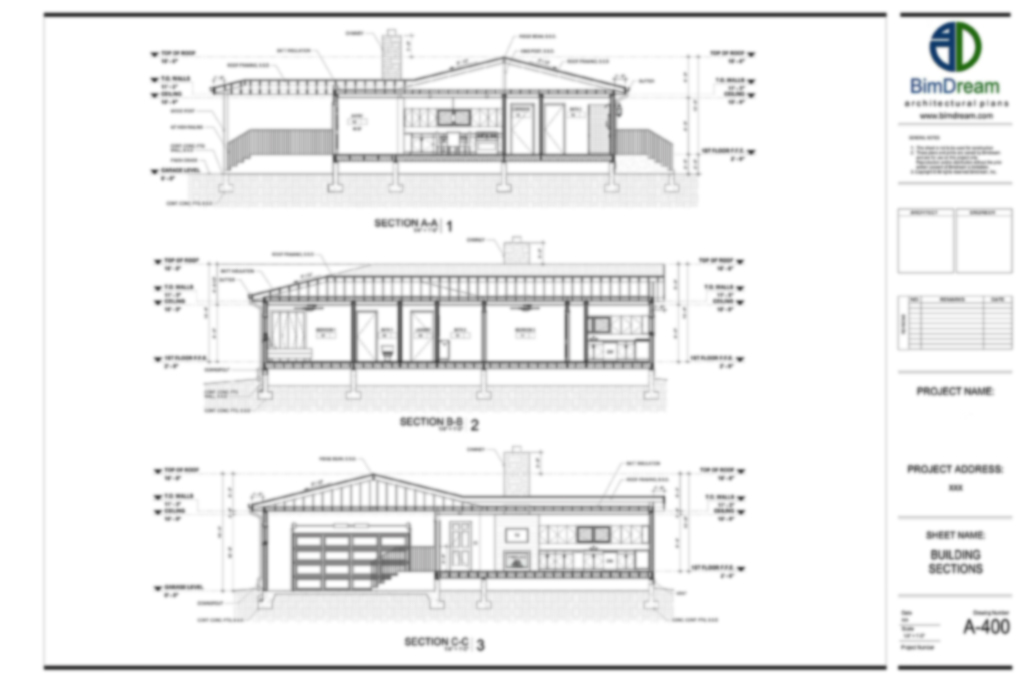
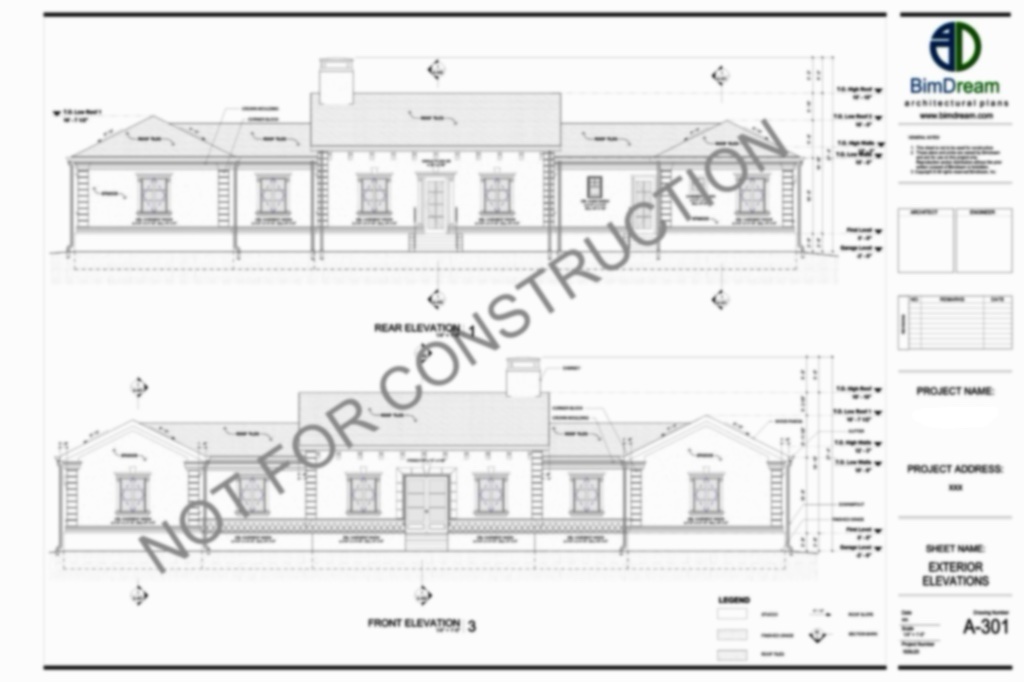
Design PDF, Design BIM Model or Design CAD Model content:

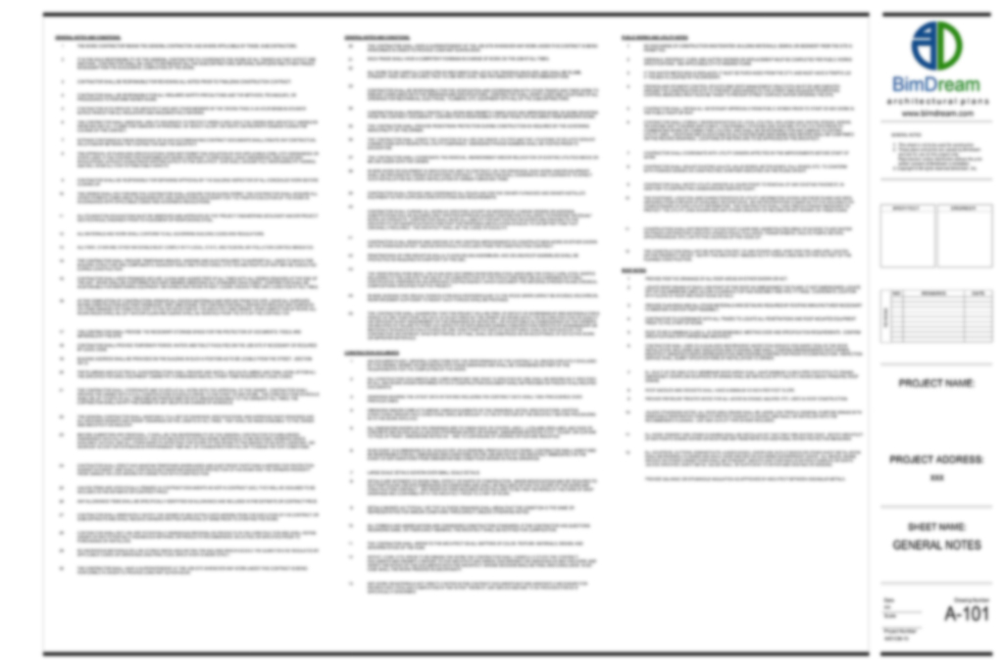
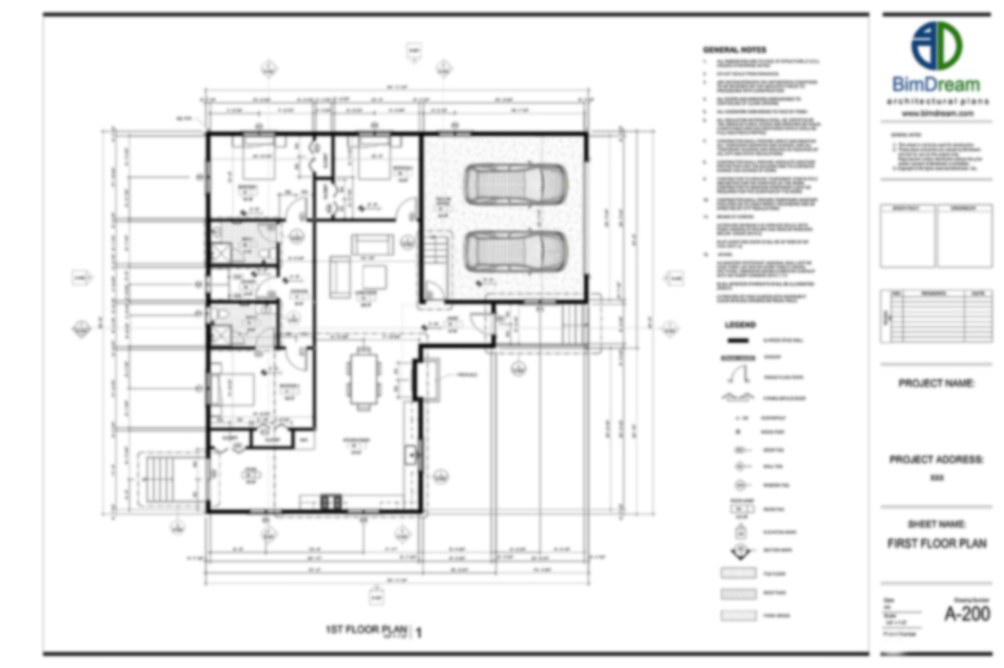
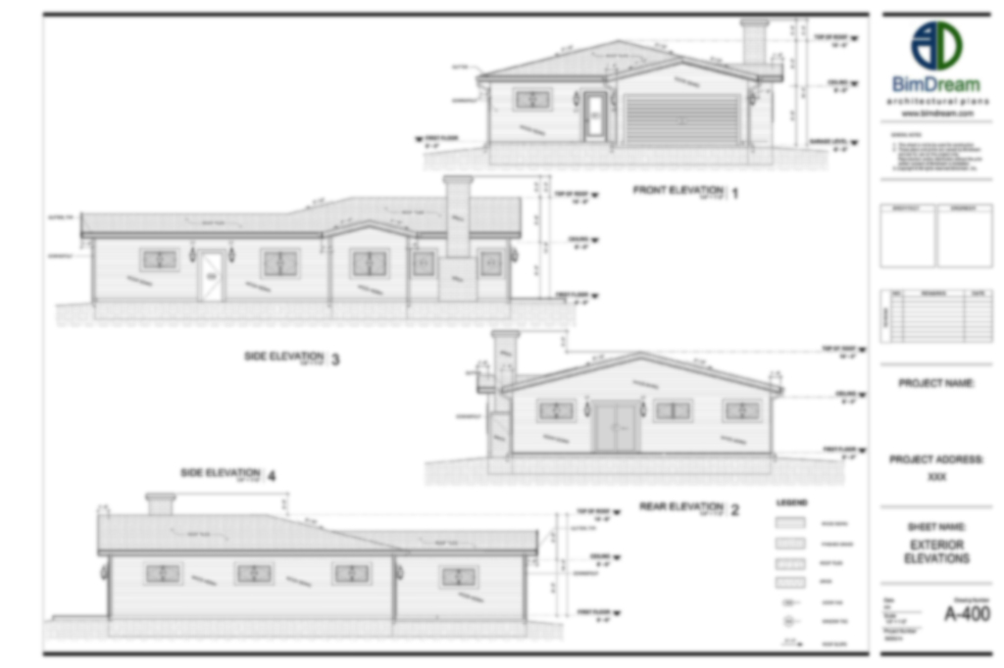

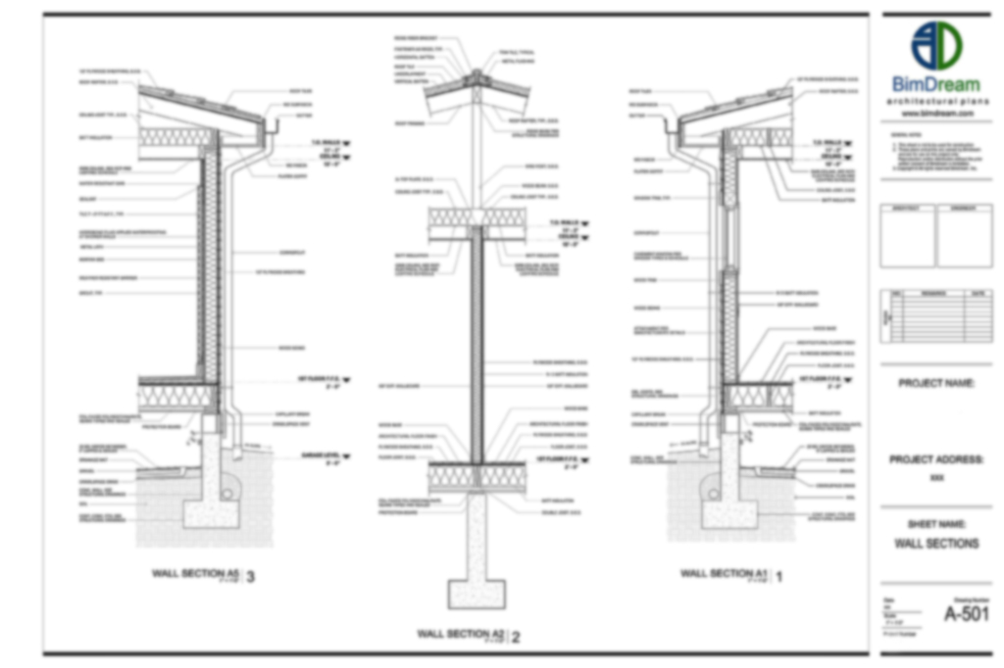
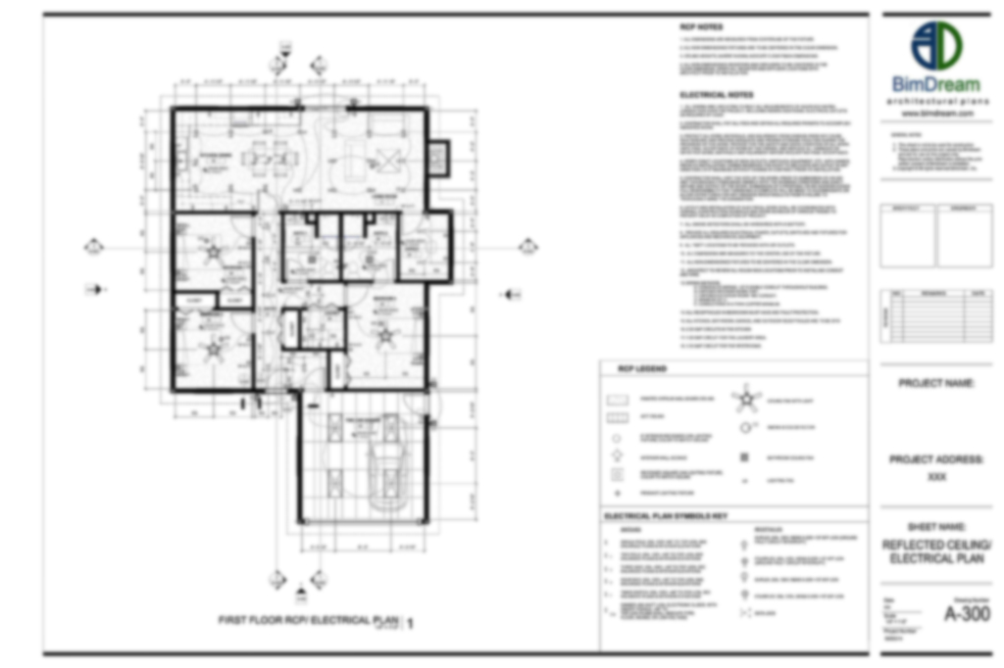
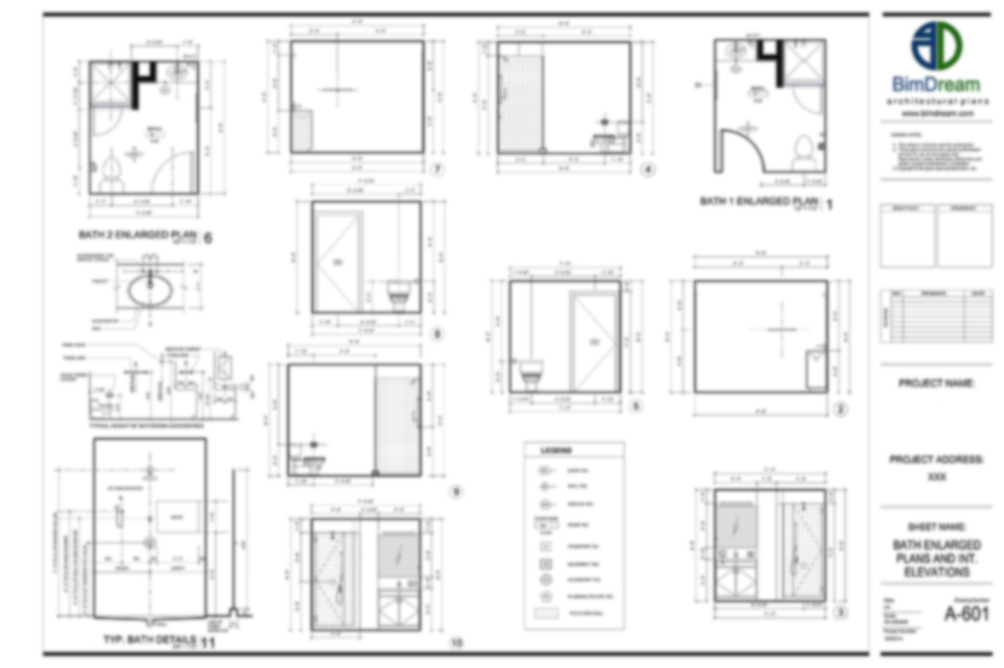
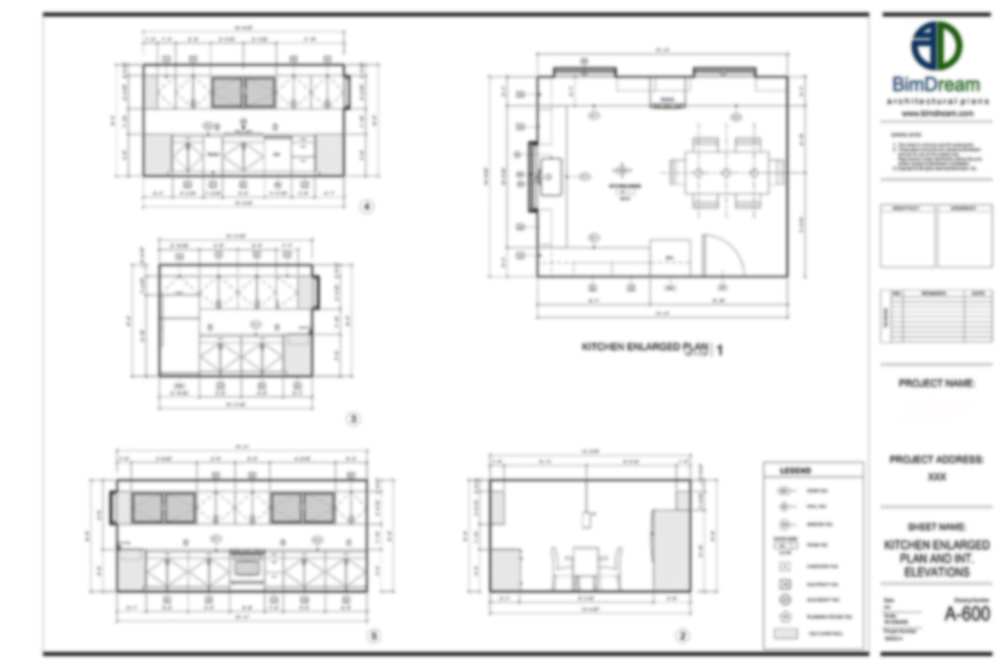
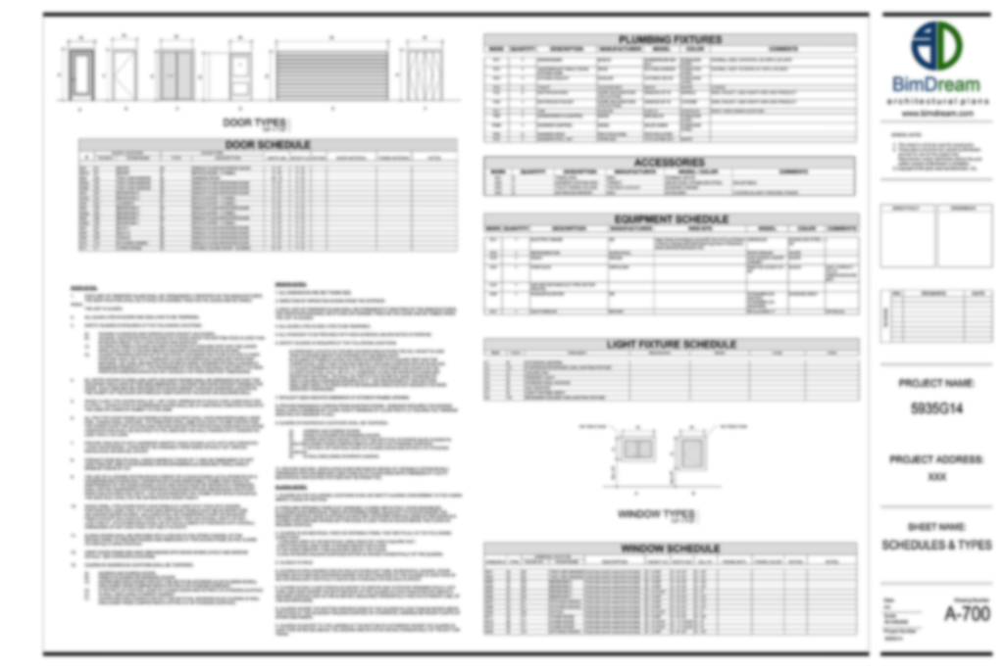
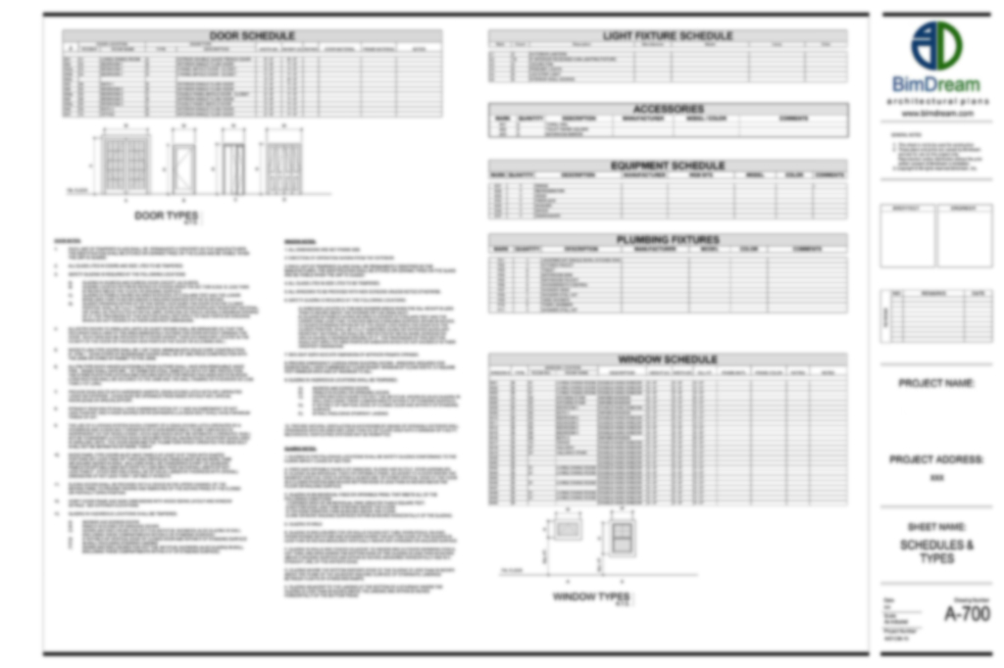
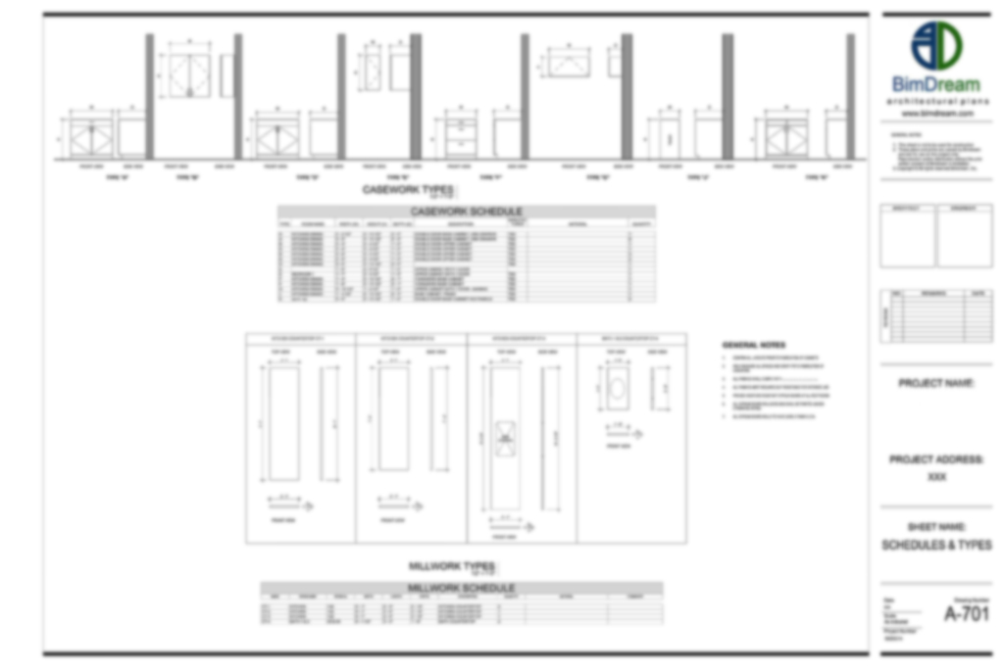
Construction PDF, Construction BIM Model or Construction CAD Model content:


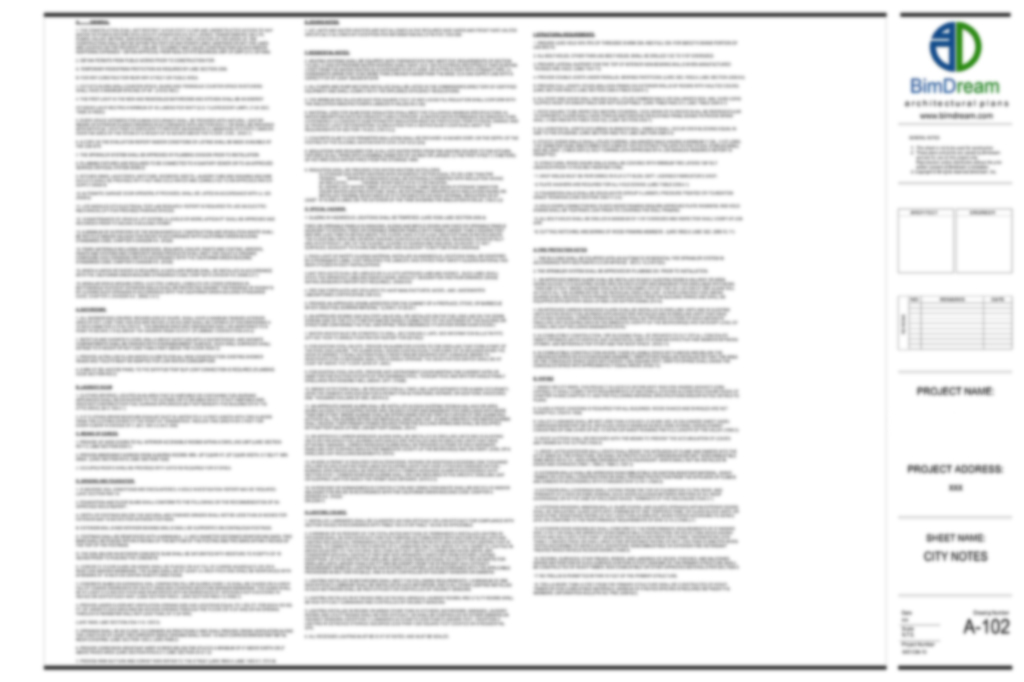
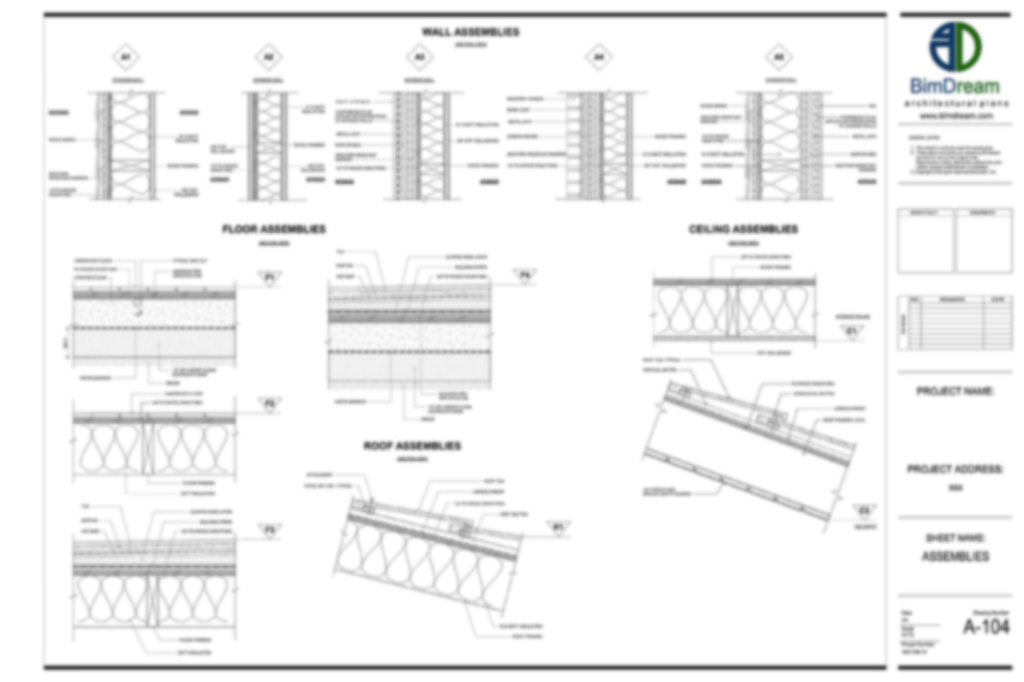
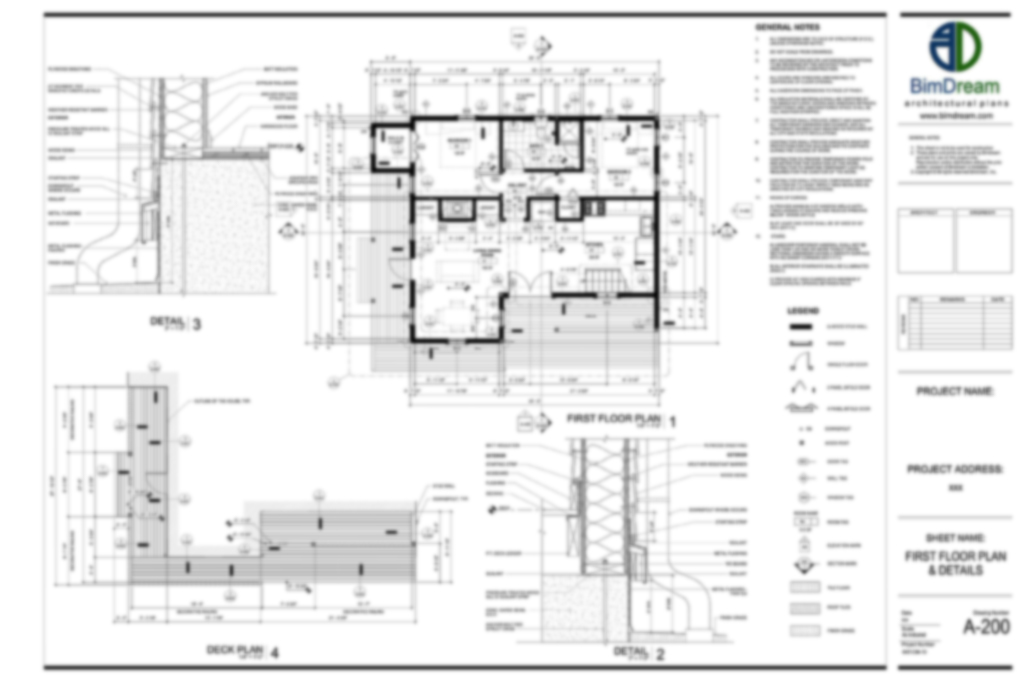
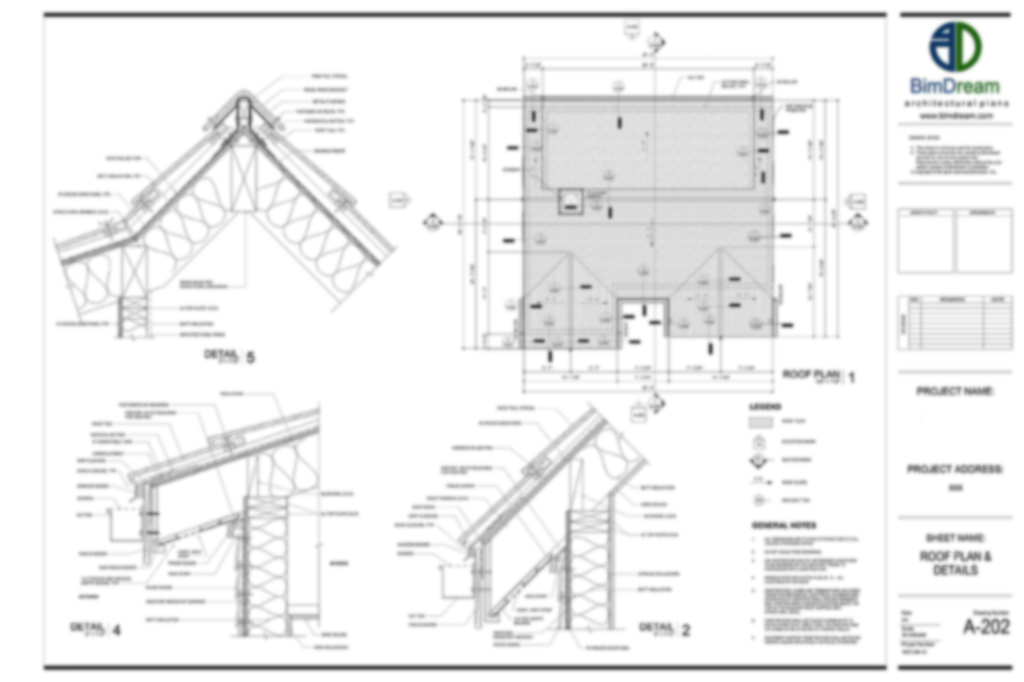

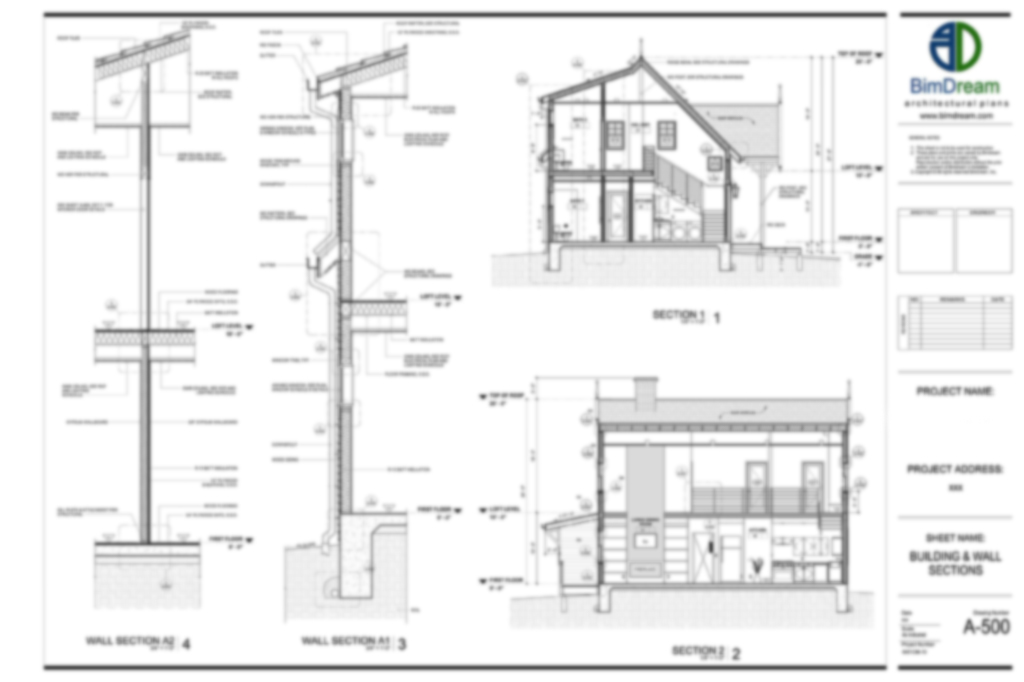
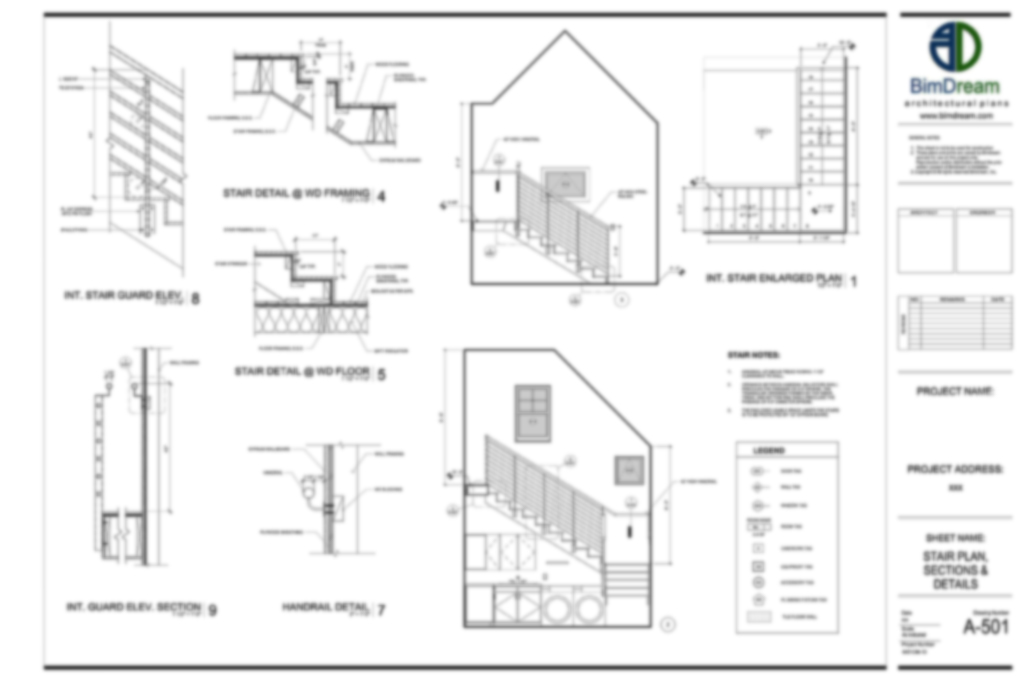






How will I receive my ordered products?
Electronic delivery: URL for downloading the files will be provided after completing the purchase and approving the payment. Normally approving the payment takes 1-3 minutes. Order the product, complete the payment, wait few minutes and then go to My Account > Orders or click here to view your order. Verify that your order status is completed and then click "VIEW" to open the order details and download the purchased product. As well you will receive the download URL on your email address when your payment is approved.
| ID | 5071H65 |
|---|---|
| Model Type | Initial BIM Model, Initial CAD Model, Initial PDF |
| File Version | Revit 2023, AutoCad 2018 |
| House Depth | 50 ft |
| House Width | 60 ft |
| House Height | 25 ft |
| Total House Area | 2818 sq. ft |
| Car Garages Area | 460 sq. ft |
| First Floor Area | 1296 sq. ft |
| Second Floor Area | 1522 sq. ft |
| First Floor Ceiling Height | 10 ft |
| Second Floor Ceiling Height | 9.5 ft |
| Primary Roof Pitch | Flat Roof |
| Roof Structure | Wood Framing |
| Exterior Wall Structure | 2×6 |
| Exterior Wall Finish | Stucco |
| Basement | NA |
| Garages | 2 |
| Floors | 2 |
| Bathrooms | 2+ |
| Bedrooms | 4 |

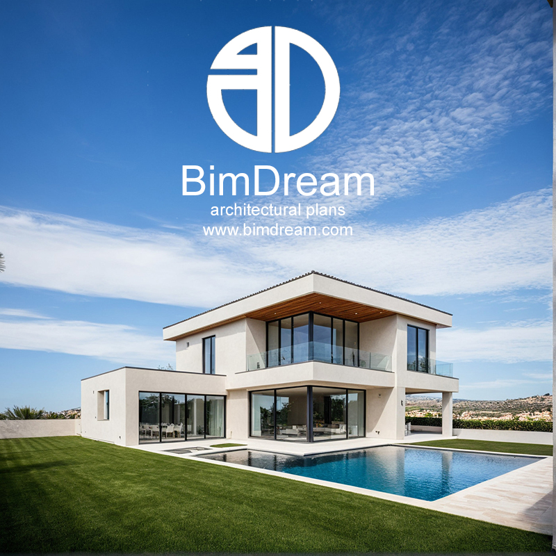
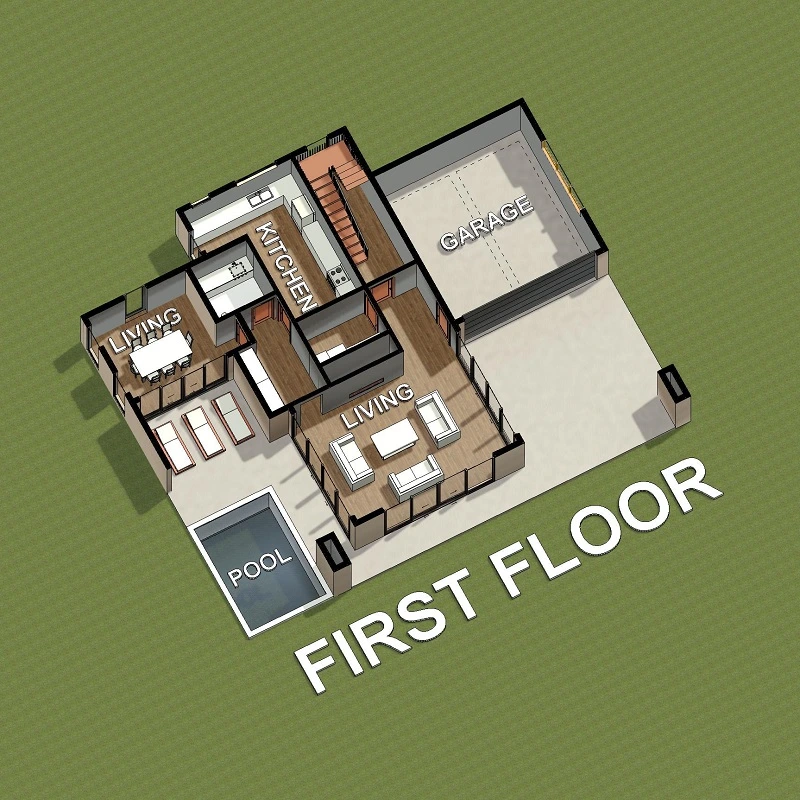
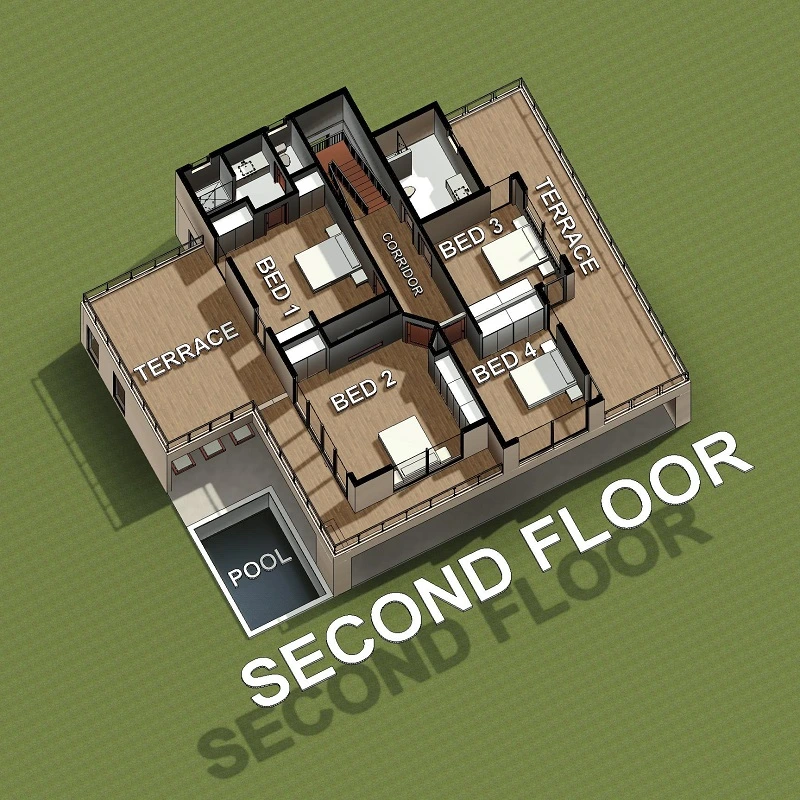
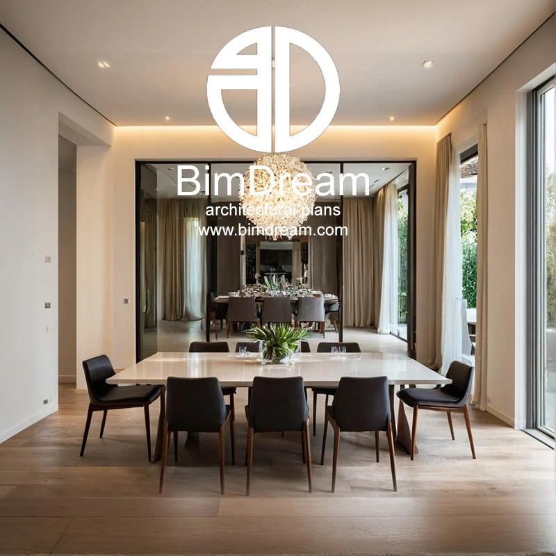
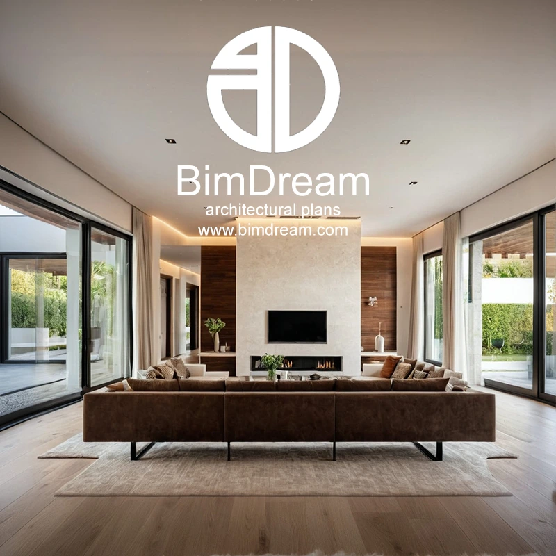
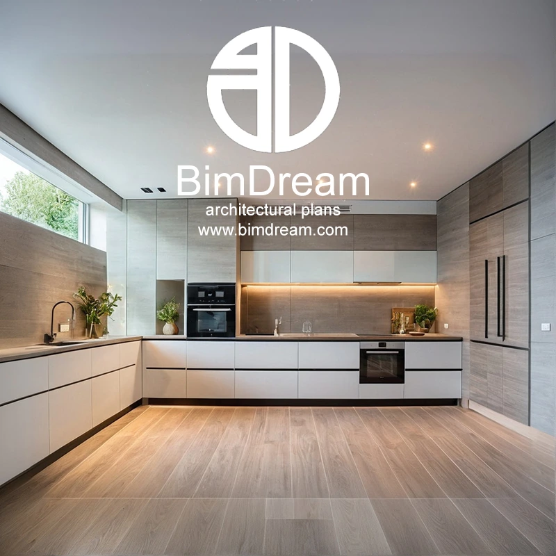
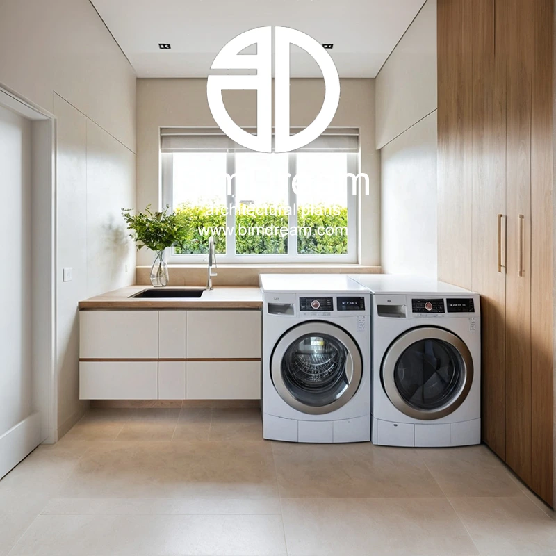
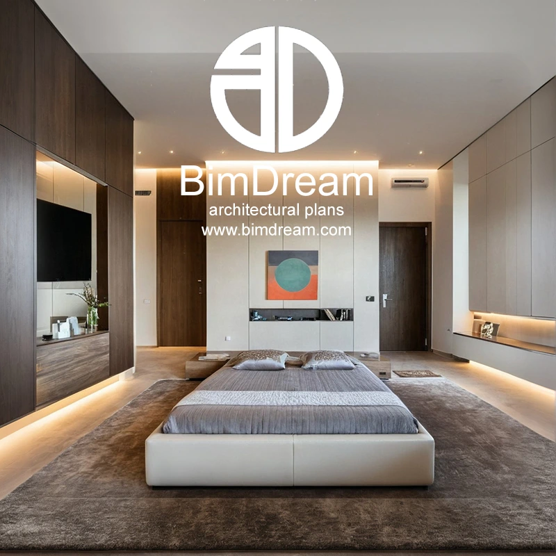
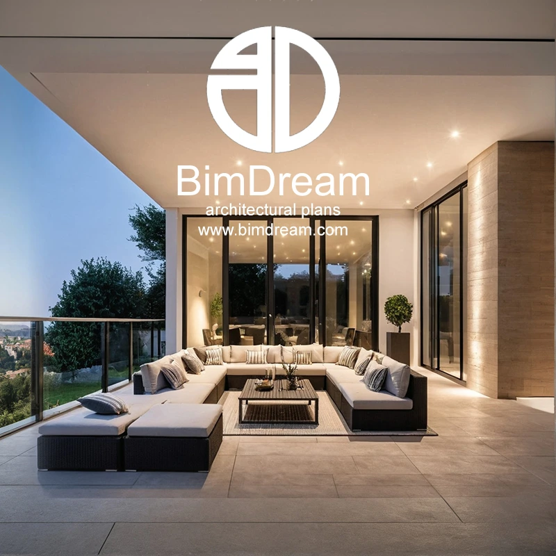
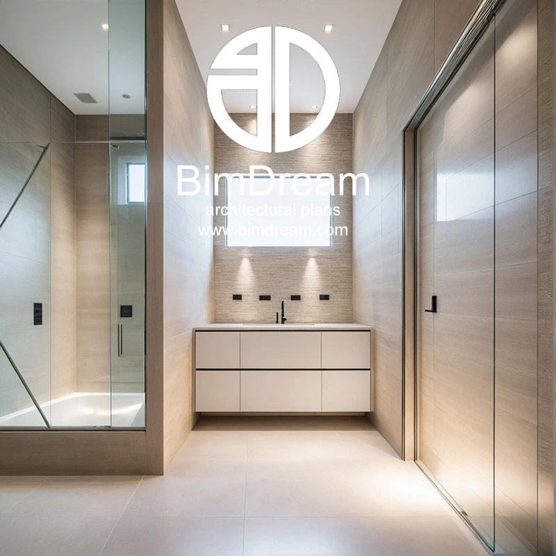
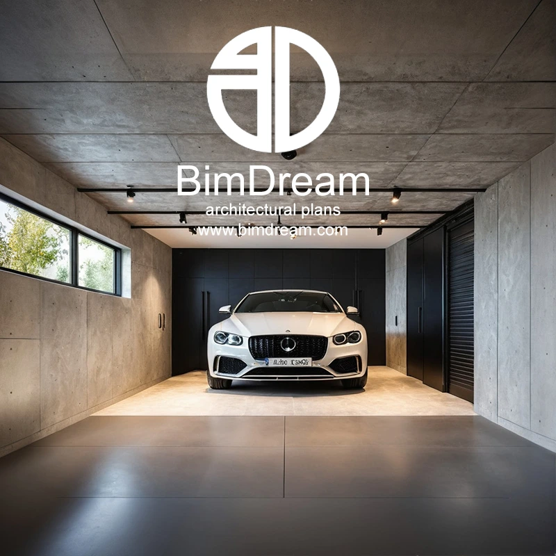
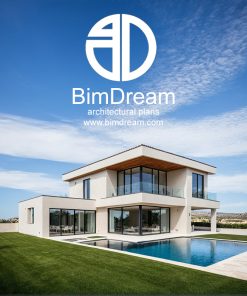
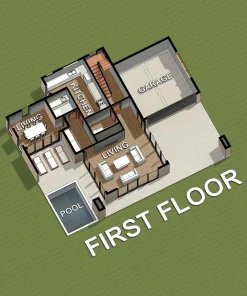
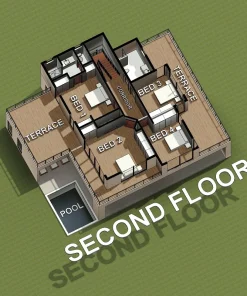
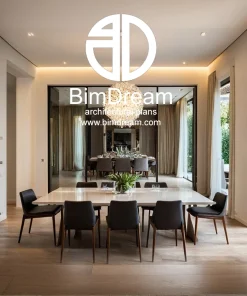
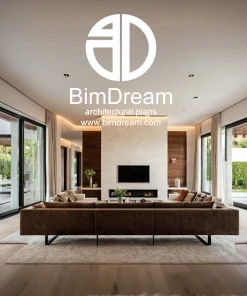
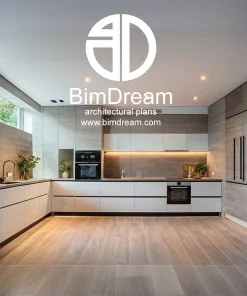
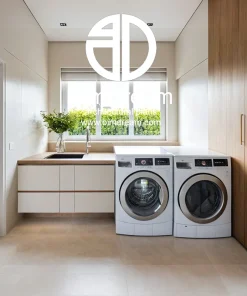
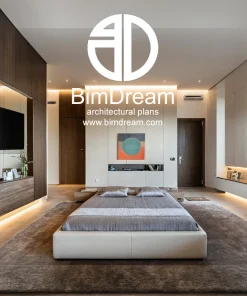
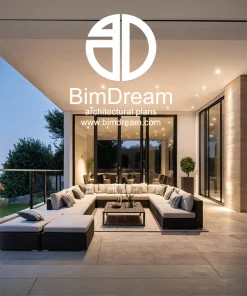
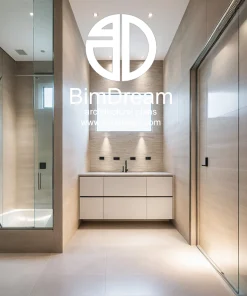
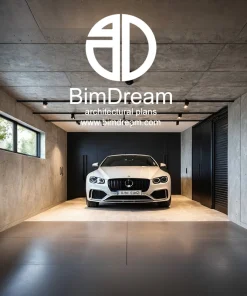

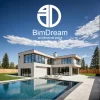

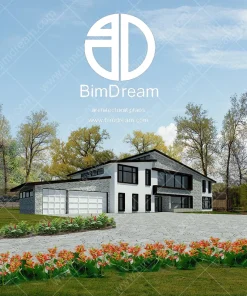
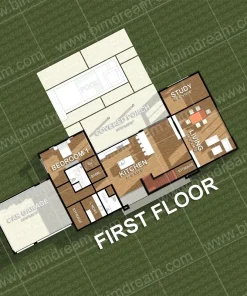
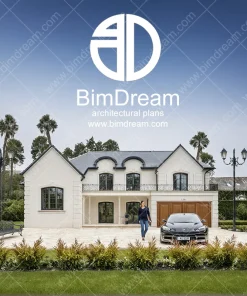
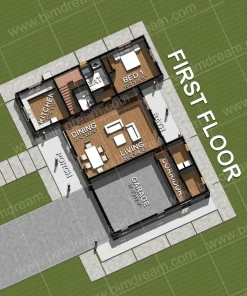

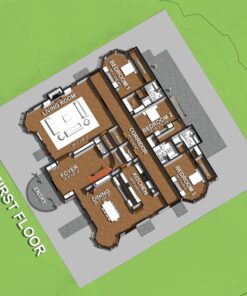
Reviews
There are no reviews yet.