House Plan 6336F38
From $349.00
Two story Georgian style house with a kitchen, living, family, dining rooms; five bedrooms, laundry, two car garage.
Magnificent Georgian House Plan 5236F38
This Magnificent Georgian House Plan 5236F38 masterfully blends the timeless elegance of Southern charm with the classic appeal of Colonial architecture. Designed for comfort and functionality, this home offers a perfect balance of style and practicality, making it an ideal choice for families and those who love to entertain.
As you step through the front door, you’re greeted by an inviting layout that ensures easy flow between spaces. The heart of the home is the spacious kitchen, thoughtfully designed to accommodate both casual meals and gourmet cooking. Adjacent to the kitchen are the living room, family room, and dining room, all providing ample space for gatherings and everyday activities. A guest bedroom on this level offers privacy and comfort for visitors, while the conveniently located laundry room simplifies household chores. Rounding out the first floor is a two-car garage, offering storage and practicality.
The second floor of this stunning Georgian house is a haven of relaxation. Four generously sized bedrooms provide private retreats for family members, each offering comfort and charm. Central to this level is a cozy sitting room, complete with a fireplace, perfect for unwinding with a book or enjoying quiet evenings by the fire. This upper floor layout ensures both privacy and communal spaces for family bonding.
With its graceful combination of Southern warmth and Colonial sophistication, House Plan 5236F38 delivers a harmonious living experience. It caters to modern needs while reflecting timeless architectural beauty, making it a dream home for those seeking a balance of style and function.
What is included in each Set option?
Initial PDF, Initial BIM Set or Initial CAD Set content:
- 3D Model (BIM) of the house. It has all main elements modeled - levels, walls, doors, windows, floors, furniture, etc. (for the Initial BIM Set only).
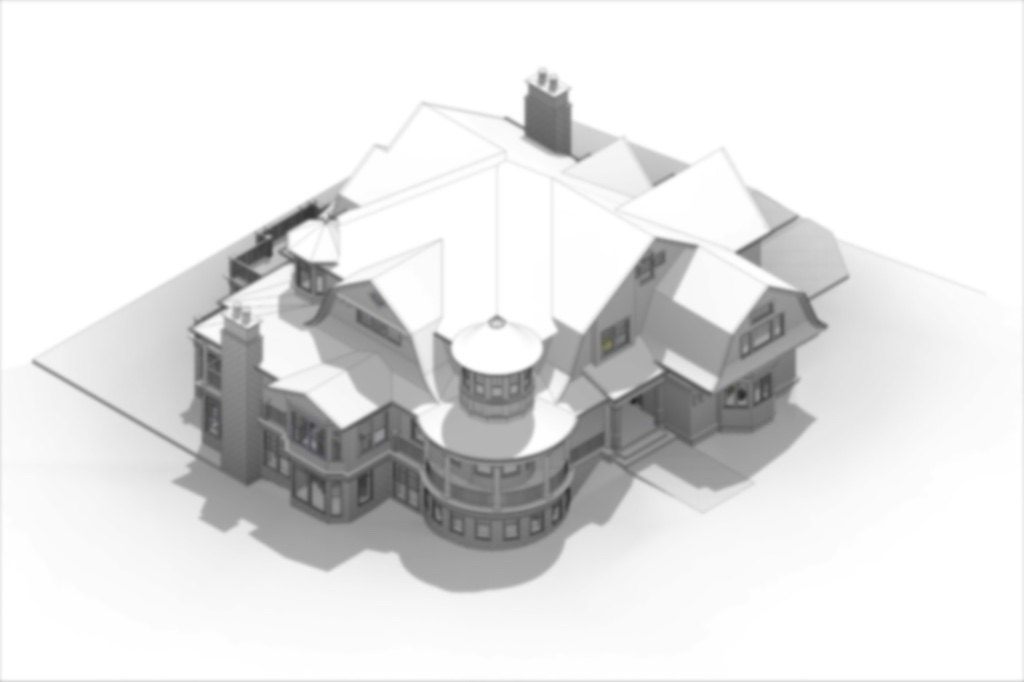
- Cover sheet with camera view of the house and a sheet list
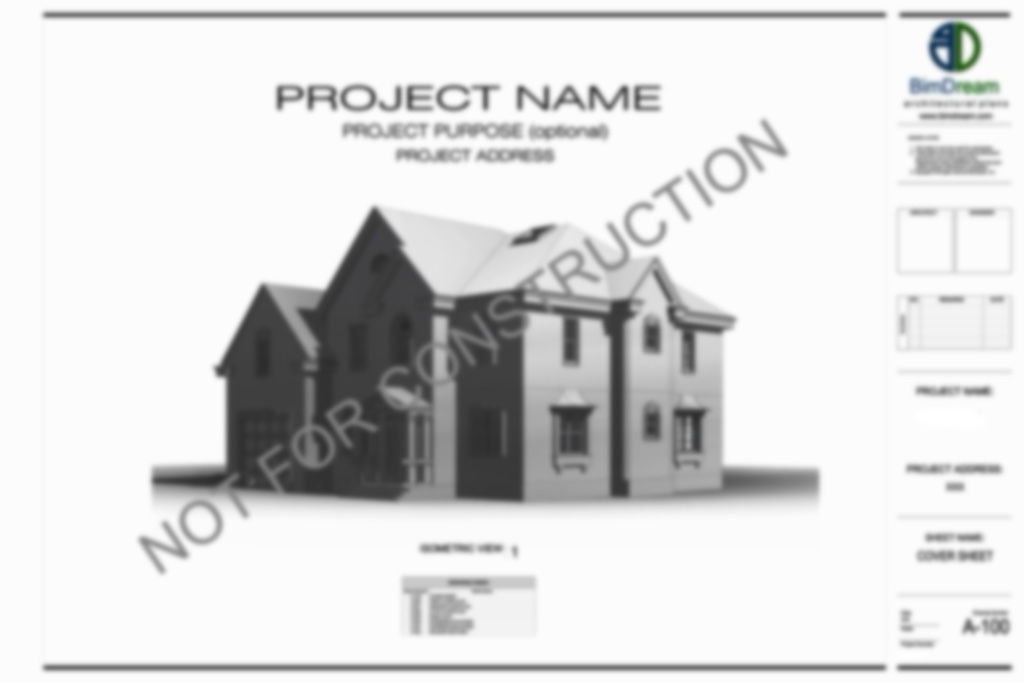
- Floor plans (including basement where applicable), scale 1/4"=1'-0": dimensioned plans showing all main elements of the house - walls, floors, stair (where applicable), windows, doors, furniture, plumbing fixtures, etc.
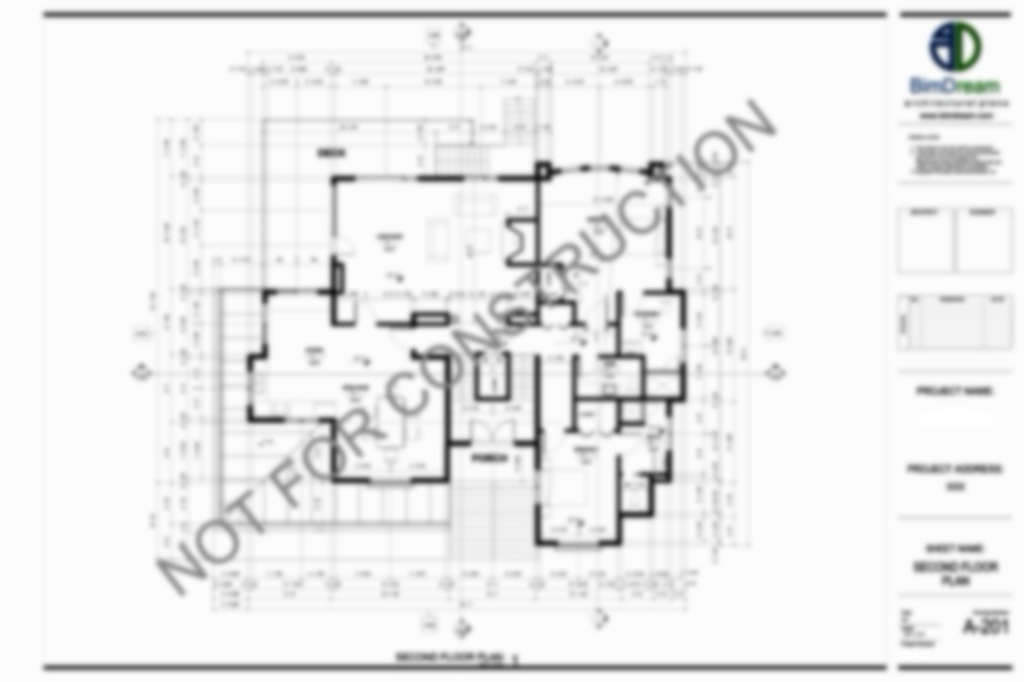
- Roof plan, scale 1/4"=1'-0": dimensioned plan showing all roof slopes, gutters, eaves, skylights, exterior wall outline below, etc.
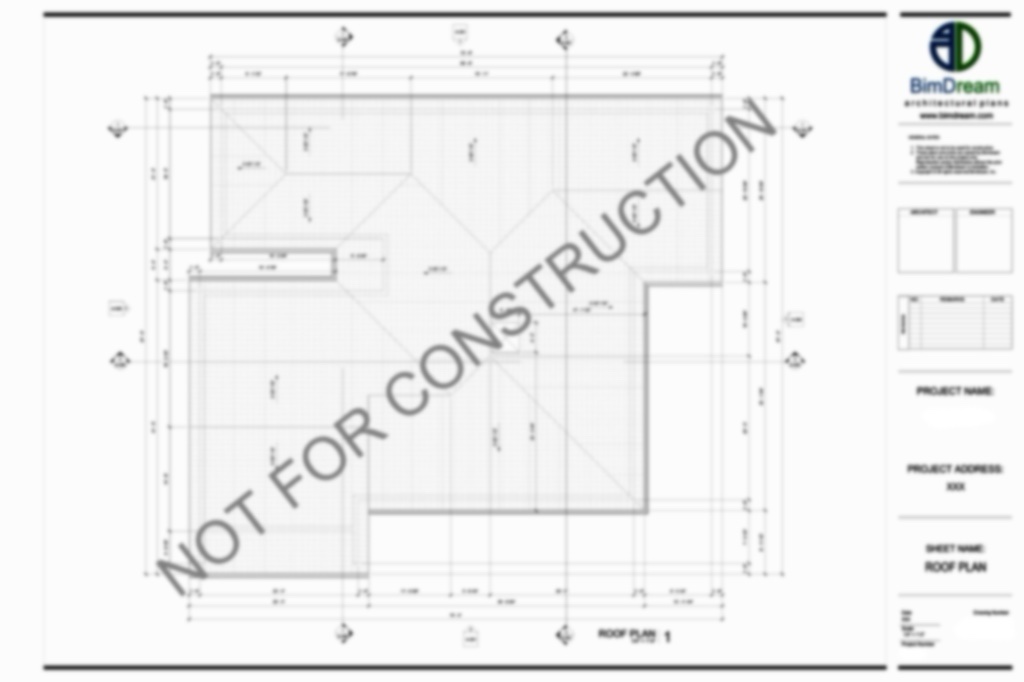
- Four exterior elevations, scale 1/4"=1'-0": showing all levels, eave lengths, roof slopes, doors and windows, etc.
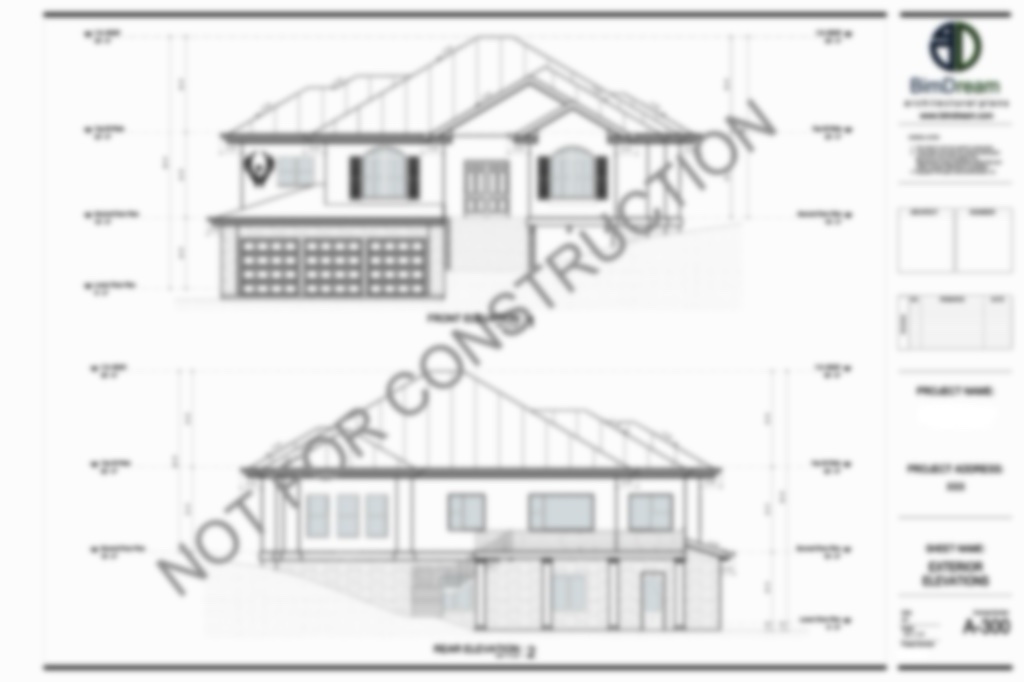
- At least two Building Sections, scale 1/4"=1'-0": showing all levels, walls, floors, stair, roof slopes, eave lengths, doors and windows, etc.
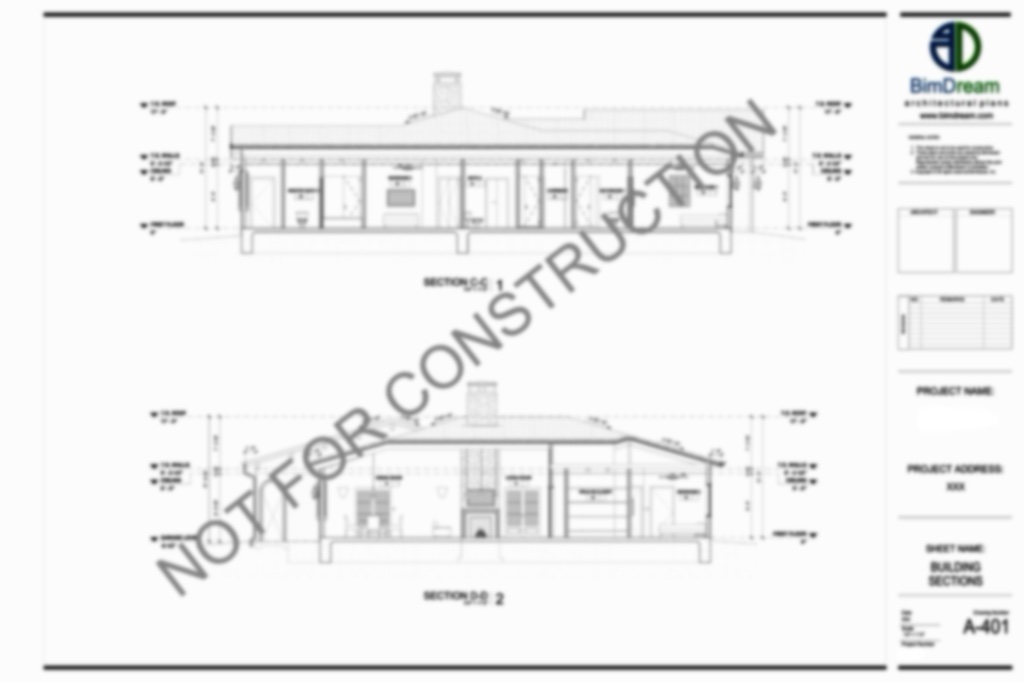
Planning PDF, Planning BIM Set or Planning CAD Set content:
- 3D Model (BIM) of the house. It has all main elements modeled - levels, walls, doors, windows, floors, furniture, etc. (for the Initial BIM Set only).

- Cover sheet :
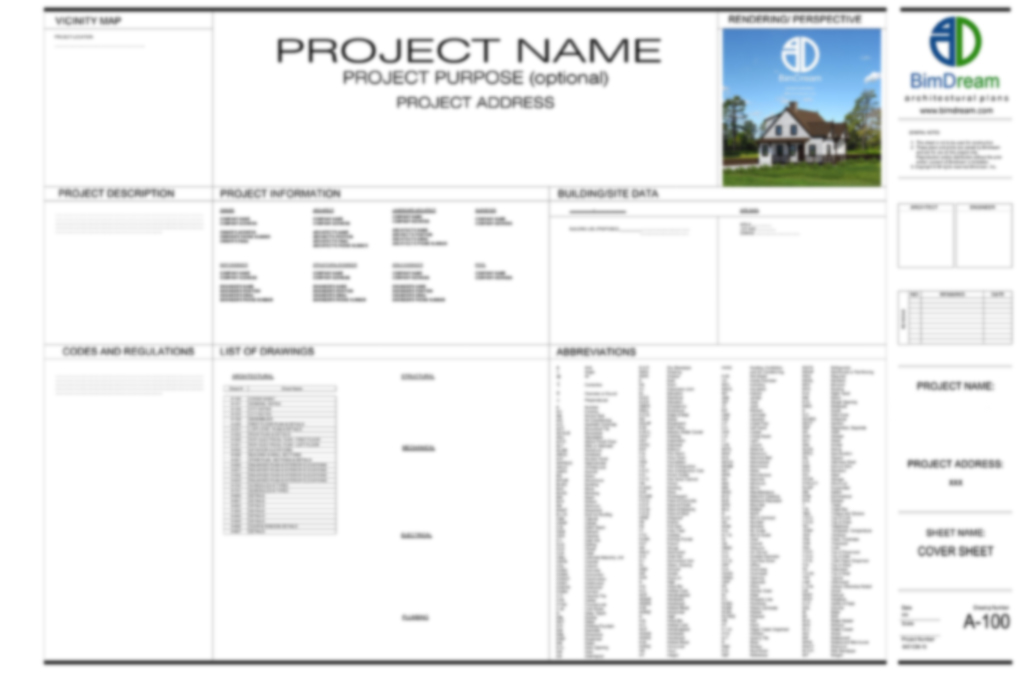
- Floor plans (including basement where applicable), scale 1/4"=1'-0": dimensioned plans showing all main elements of the house - walls, floors, stair (where applicable), windows, doors, furniture, plumbing fixtures, etc. These sheets also include a floor plan legend and notes as well as the main structural elements of the house.
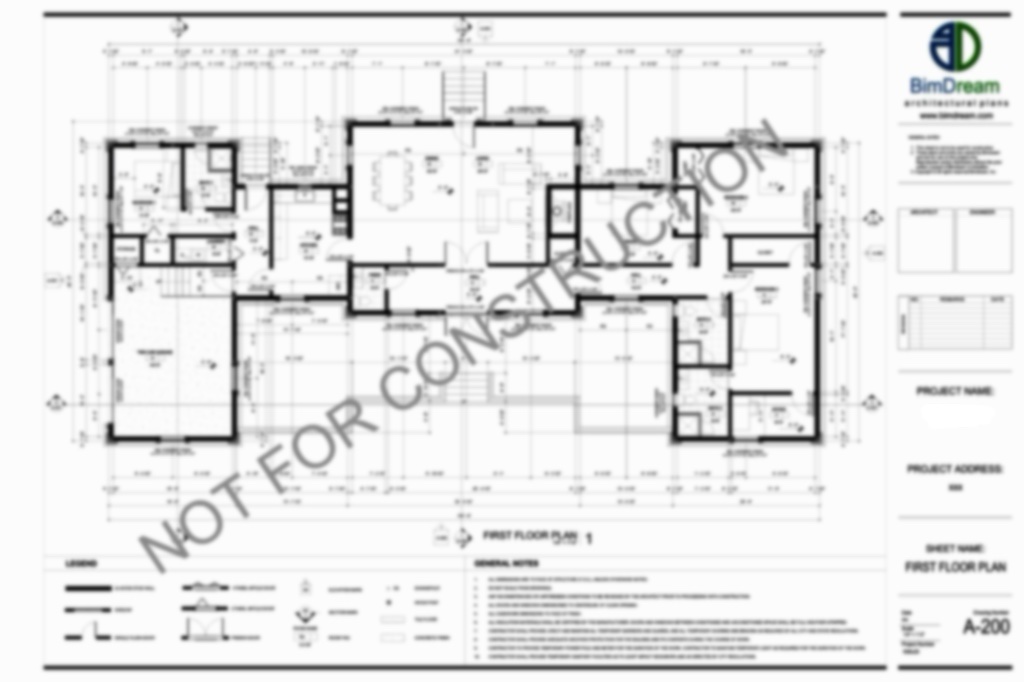
- Roof plan, scale 1/4"=1'-0": dimensioned plan showing all roof slopes and materials, gutters, eaves, skylights, exterior wall outline below, etc. These sheets also include a roof plan legend and notes.
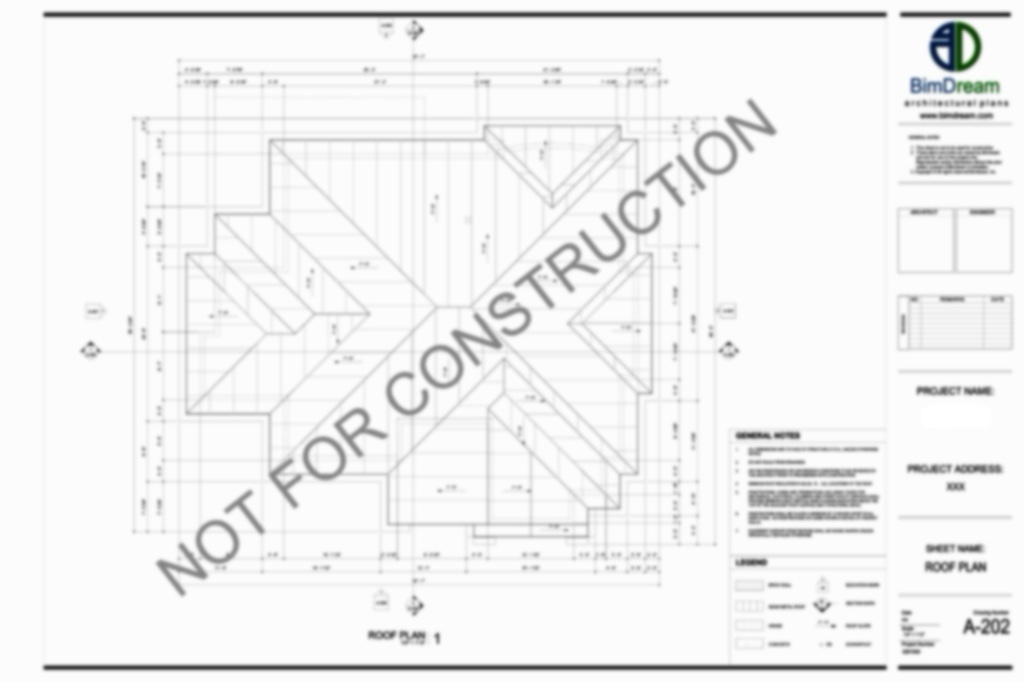
- At least two Building Sections, scale 1/4"=1'-0": showing all levels, walls, floors, stair, roof slopes, eave lengths, door and window locations, etc. These sheets also include a building legend and notes as well as the main structural elements of the house.
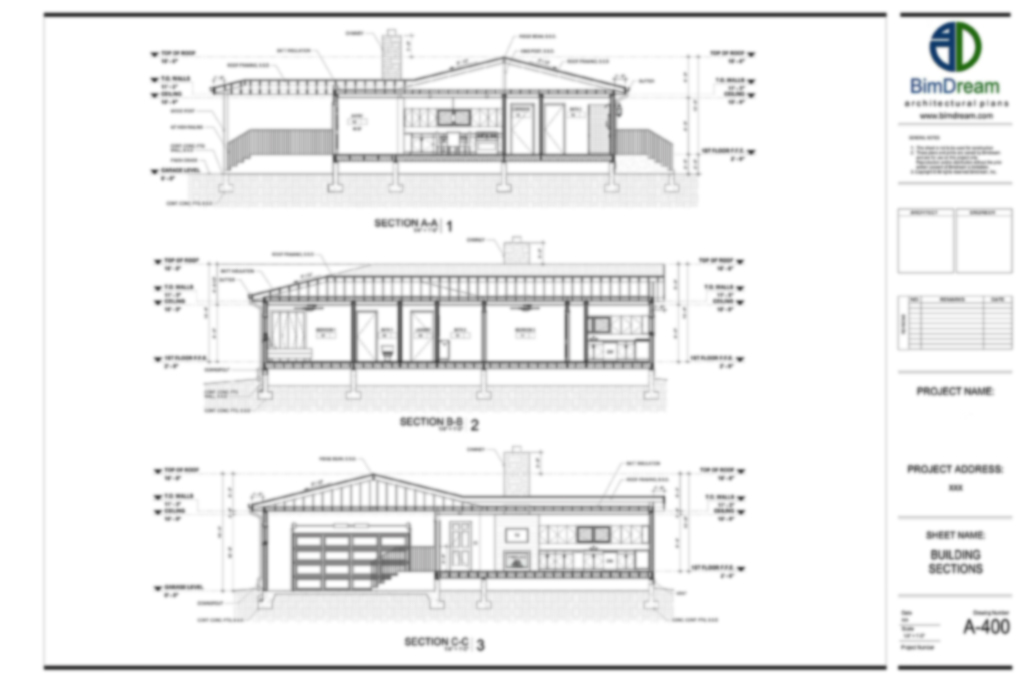
- Four exterior elevations, scale 1/4"=1'-0": showing all levels, exterior materials, eave lengths, roof slopes, door and window locations, etc. These sheets also include a elevation legend and notes.
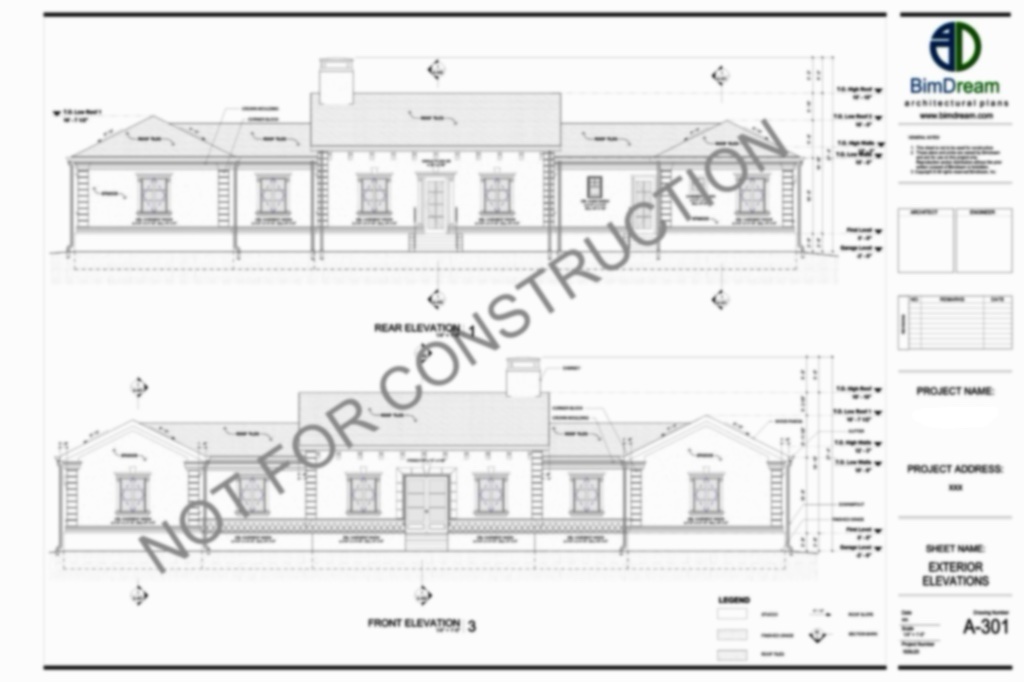
What is NOT included:
- Architectural or Engineering Stamps
- General notes, City Notes
- Wall, Floor, Ceiling and Roof Assemblies
- Site Plan
- Mechanical and Plumbing
- Energy Calculations
- Structural Calculations and Plans
- Finish Floor Plans and Schedules
- Door and window schedules and types
- Light fixture, Accessories, Equipment and Plumbing Schedules
- Casework and millwork schedules and types
- Exterior, Interior, Window and Door Details
Design PDF, Design BIM Model or Design CAD Model content:

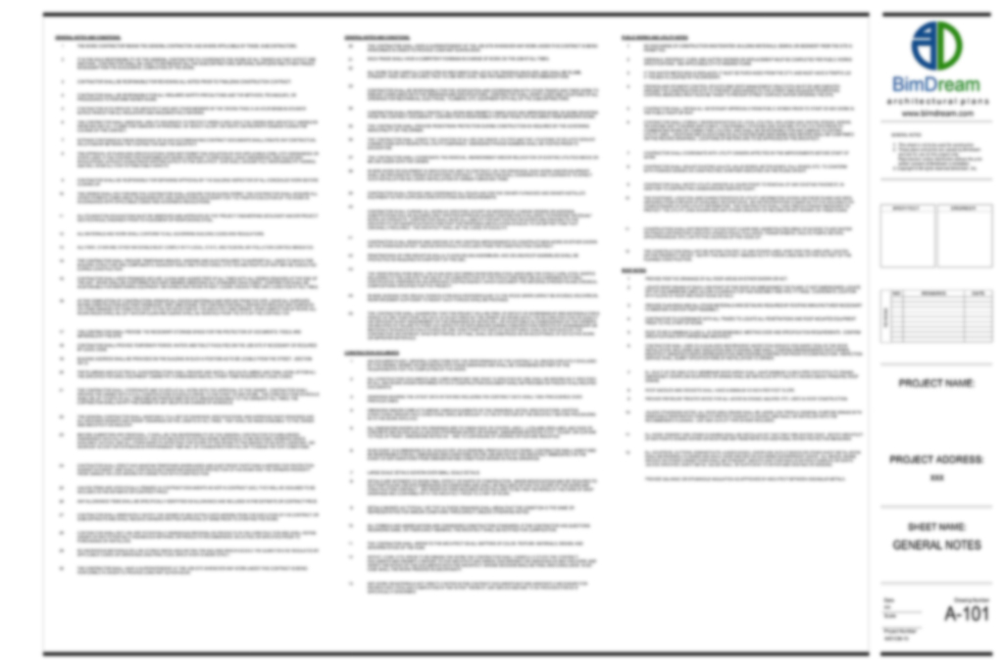
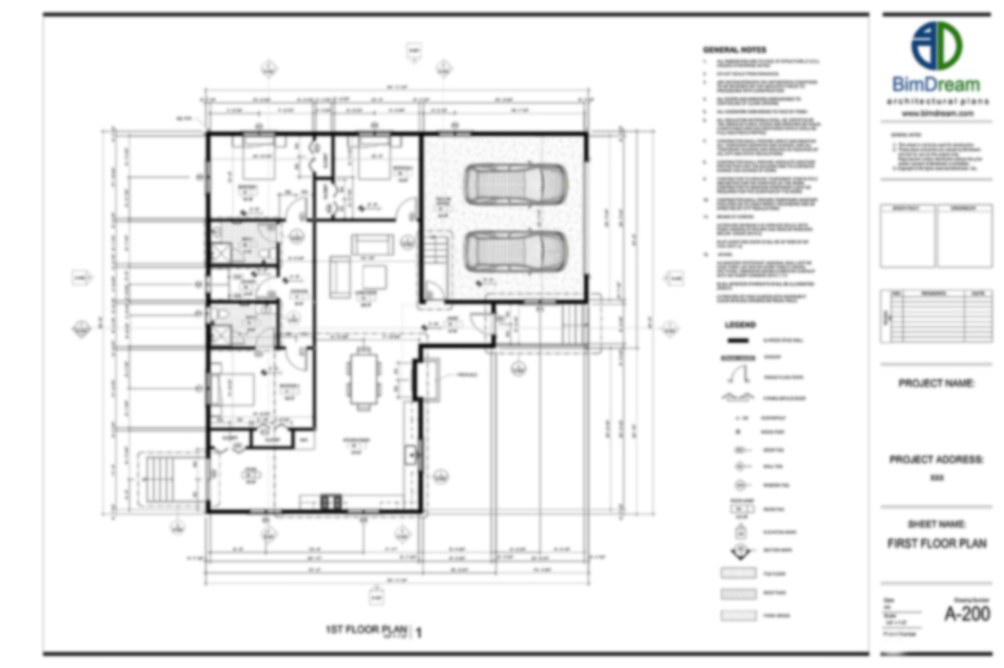
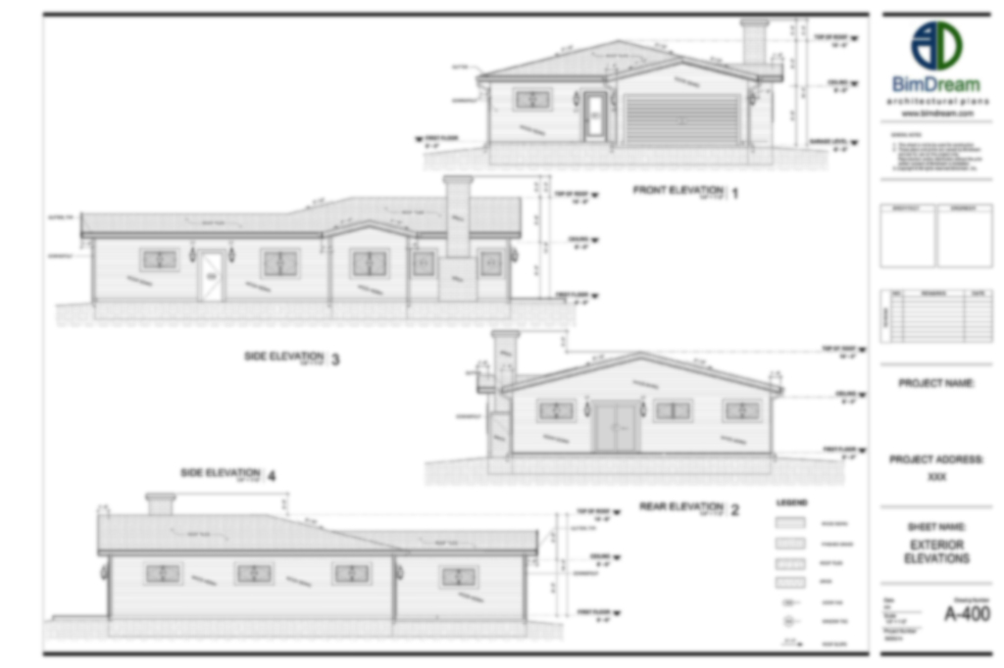

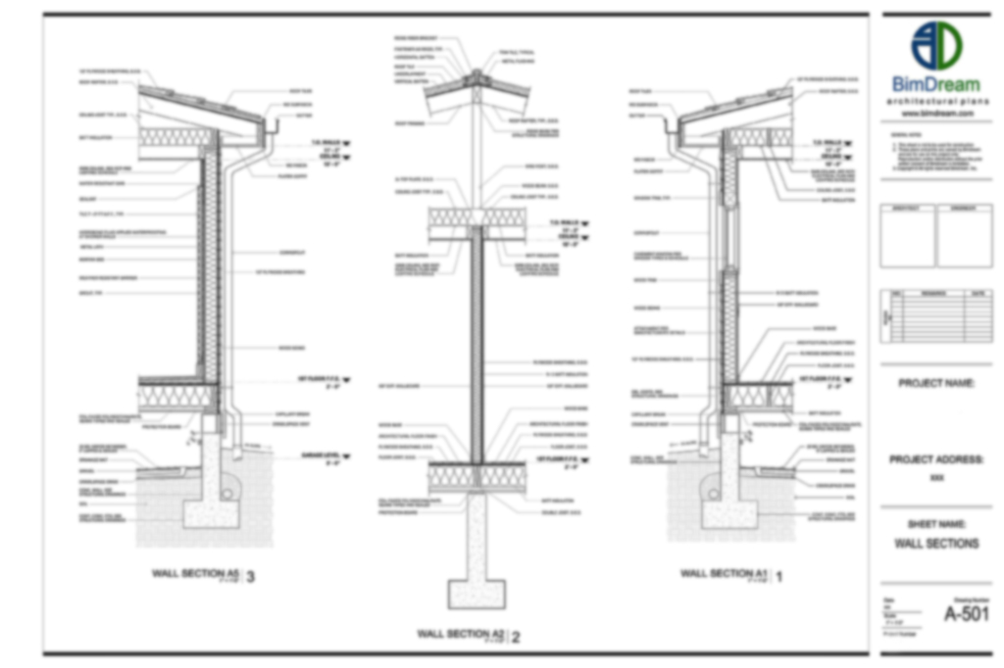
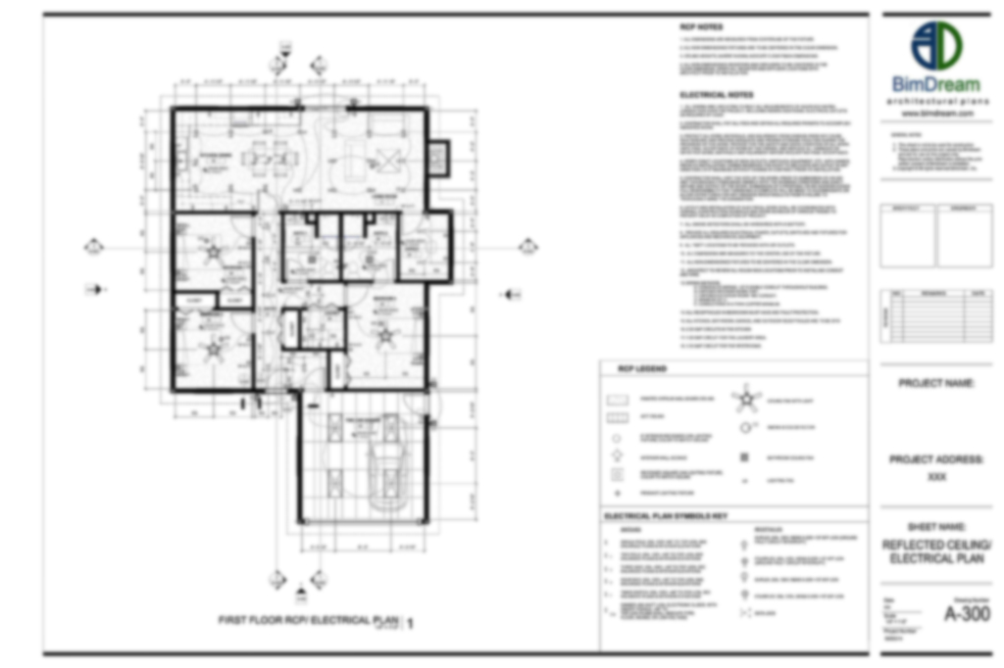
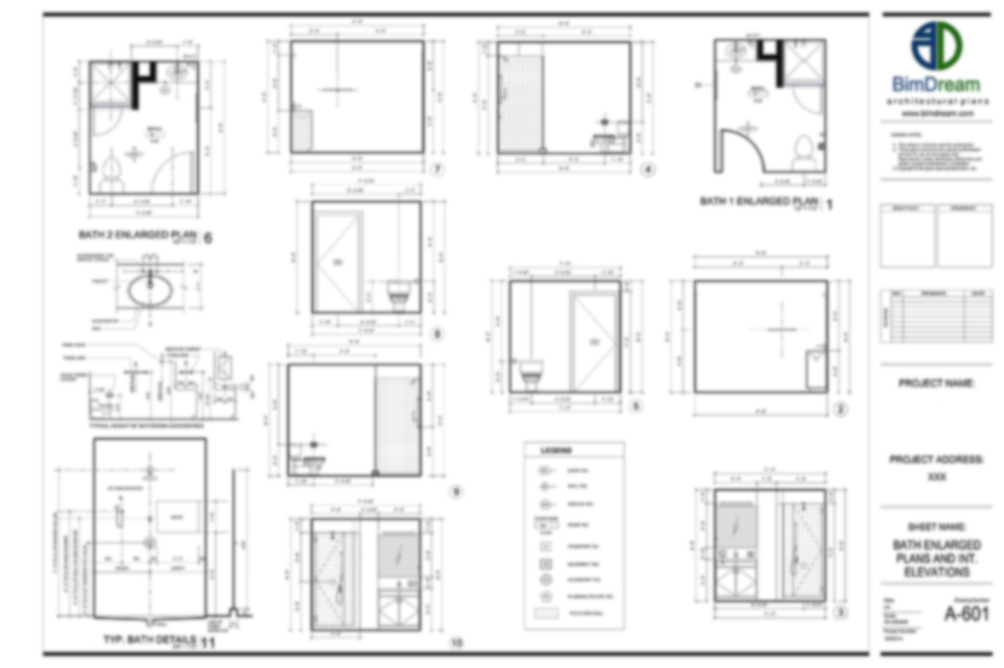
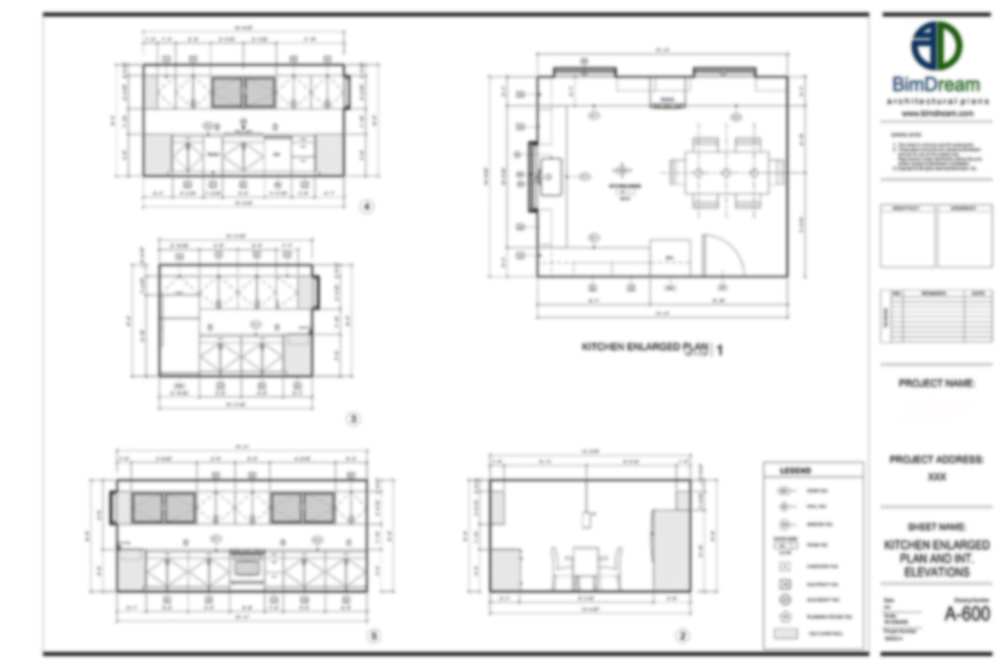
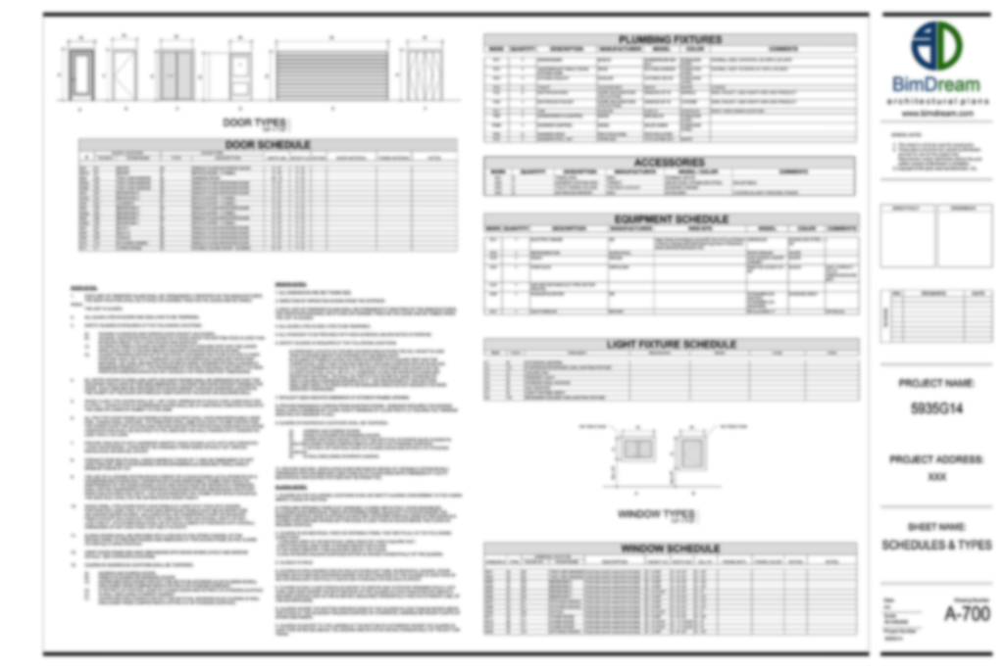
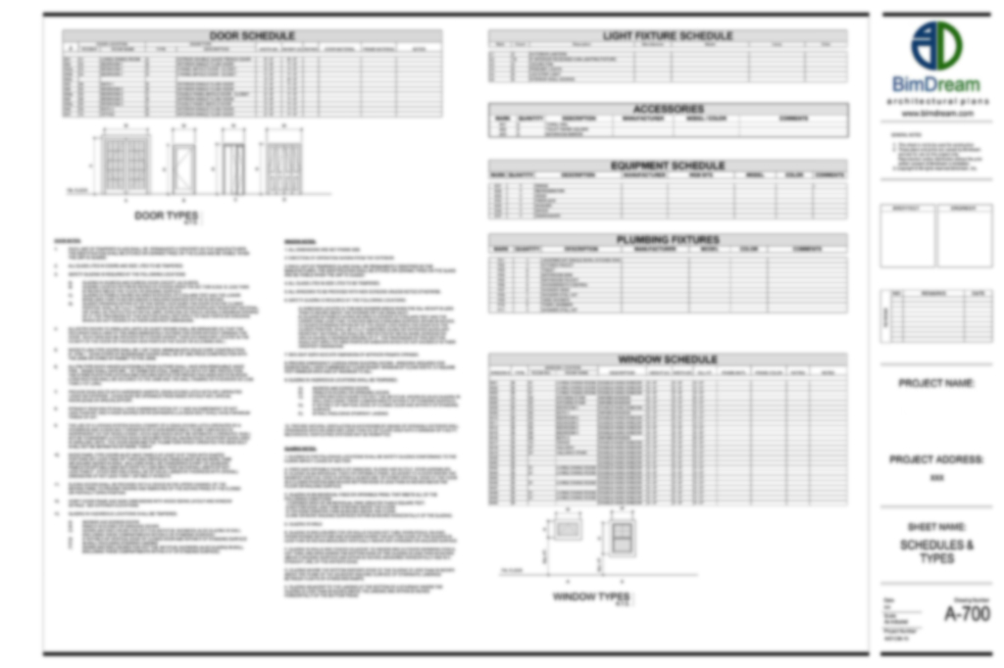
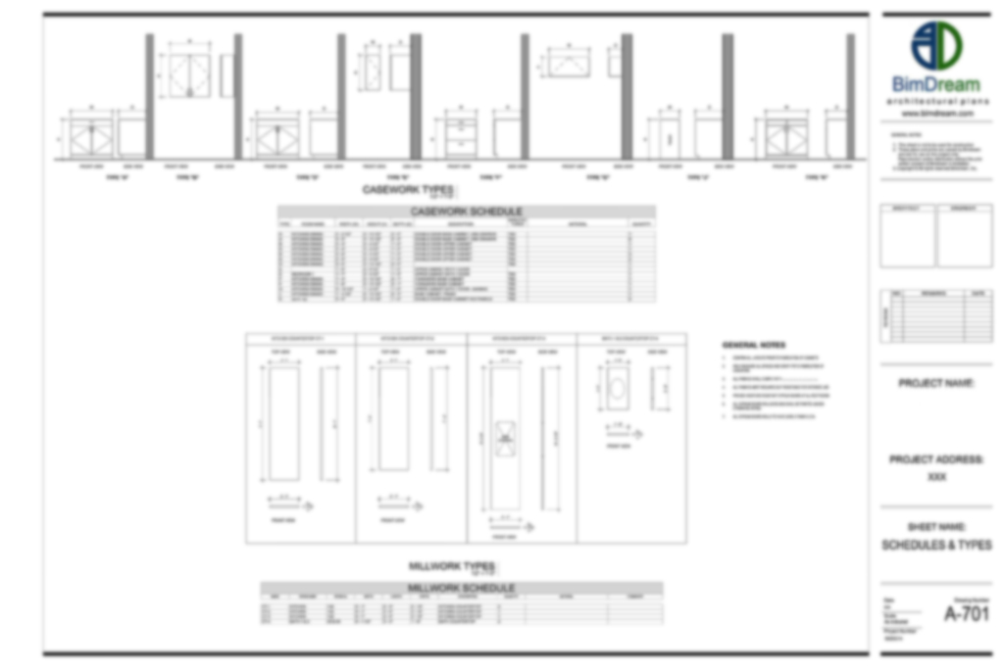
What is NOT included:
- Site Plan - has to be handled locally
- Architectural or Engineering Stamps - have to be handled locally
- Mechanical and Plumbing Drawings - have to be handled by your subcontractors
- Energy calculations - have to be handled locally if required
- Structural Calculations - have to be handled locally
- Framing Plans and details - have to be handled locally
- Wall, Floor, Ceiling and Roof assemblies
- Finish Floor Plans and Schedules
- City Notes
- Details
Construction PDF, Construction BIM Model or Construction CAD Model content:


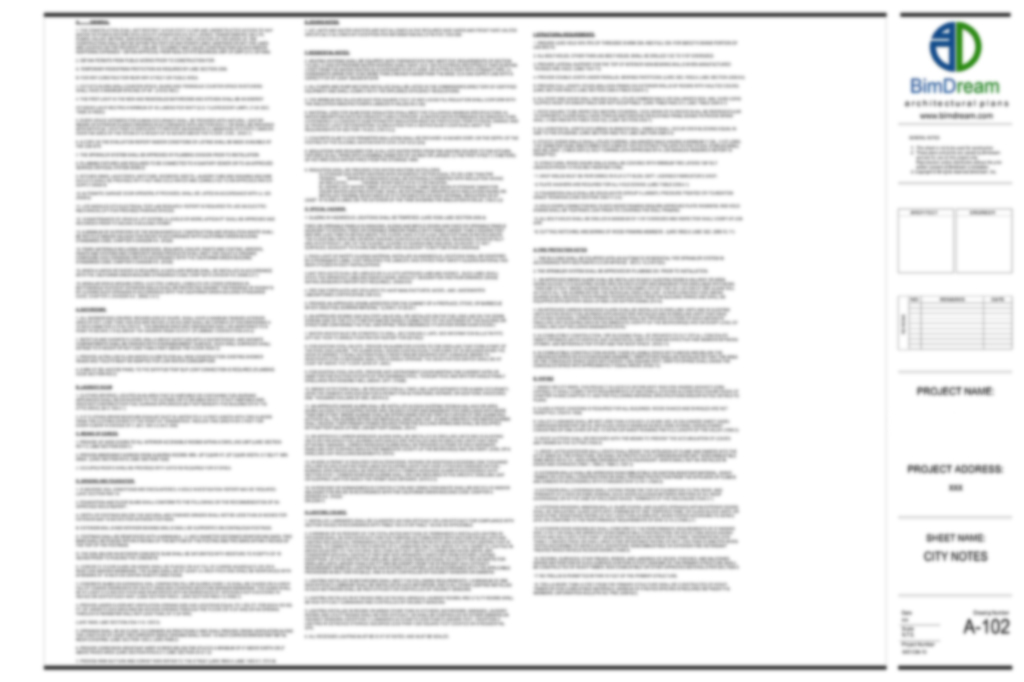
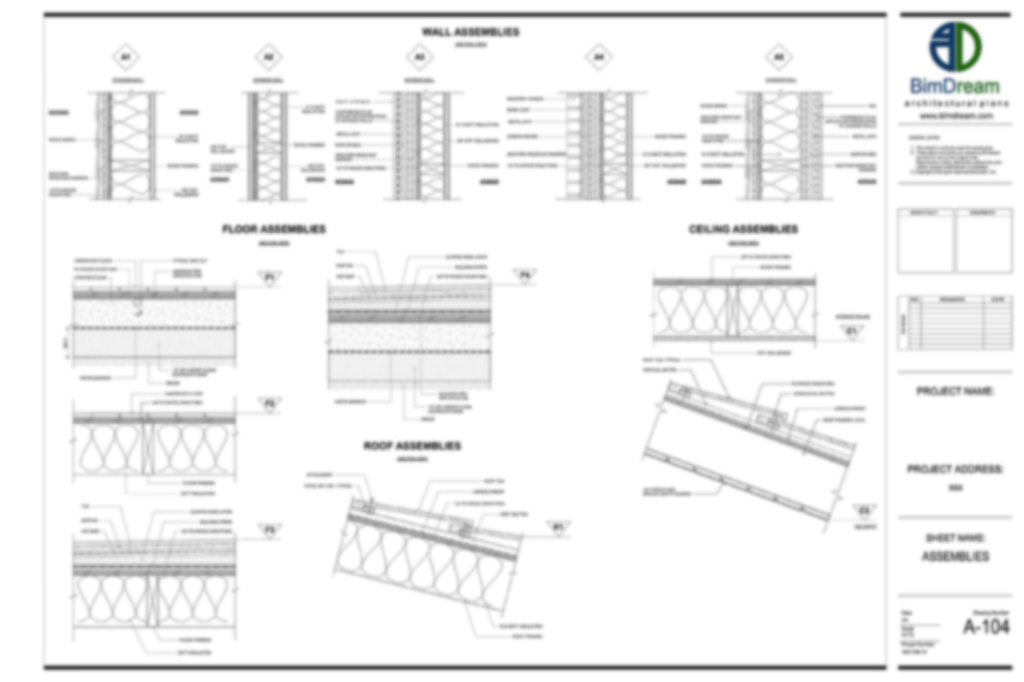
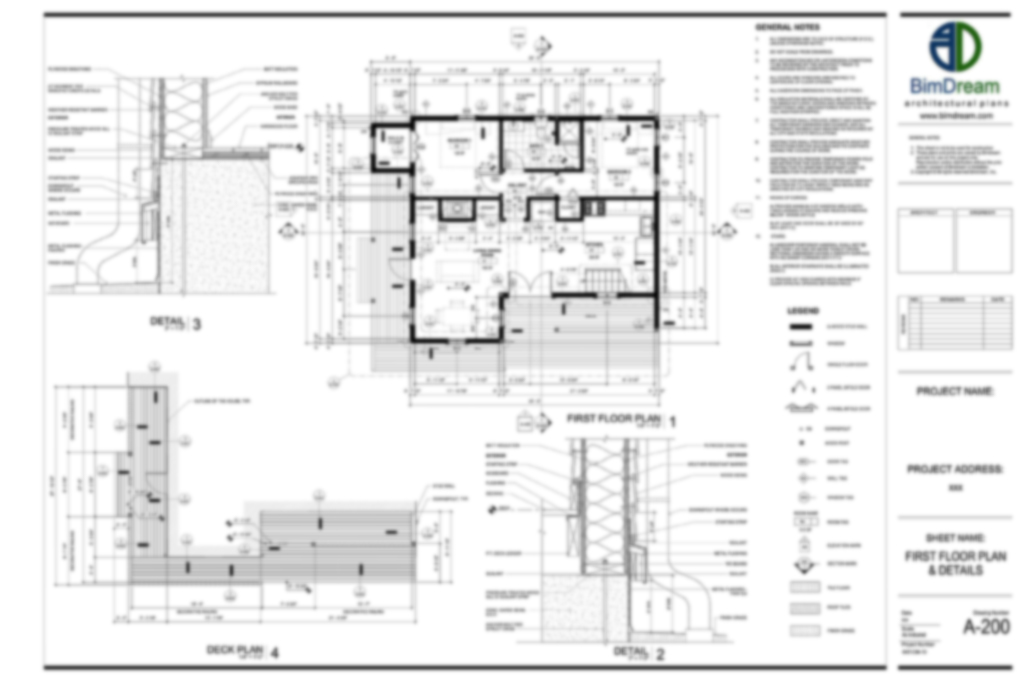
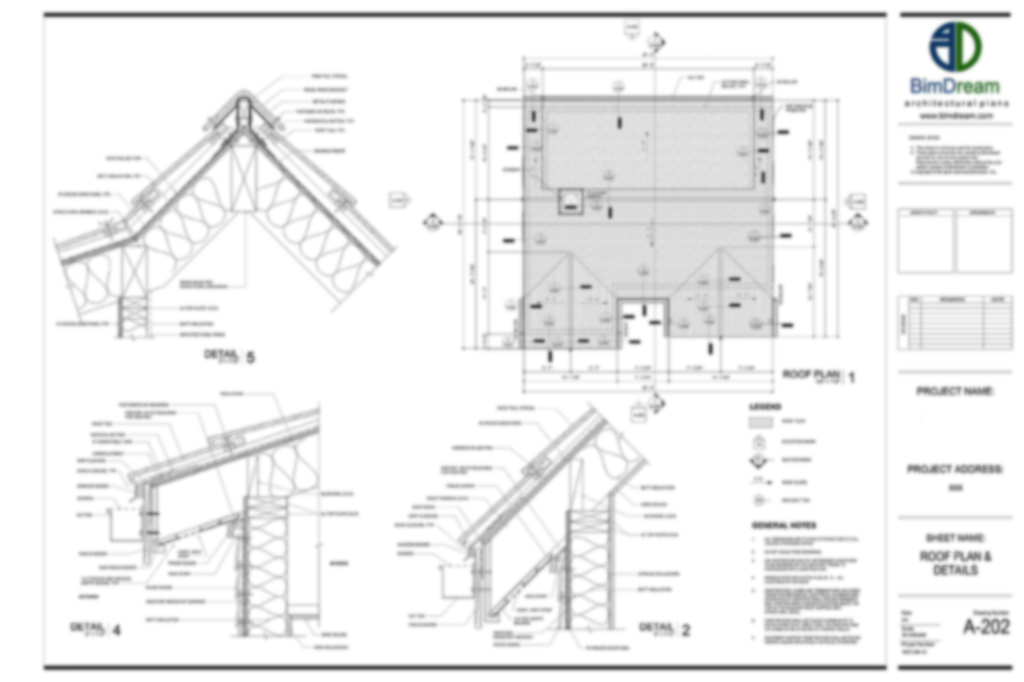

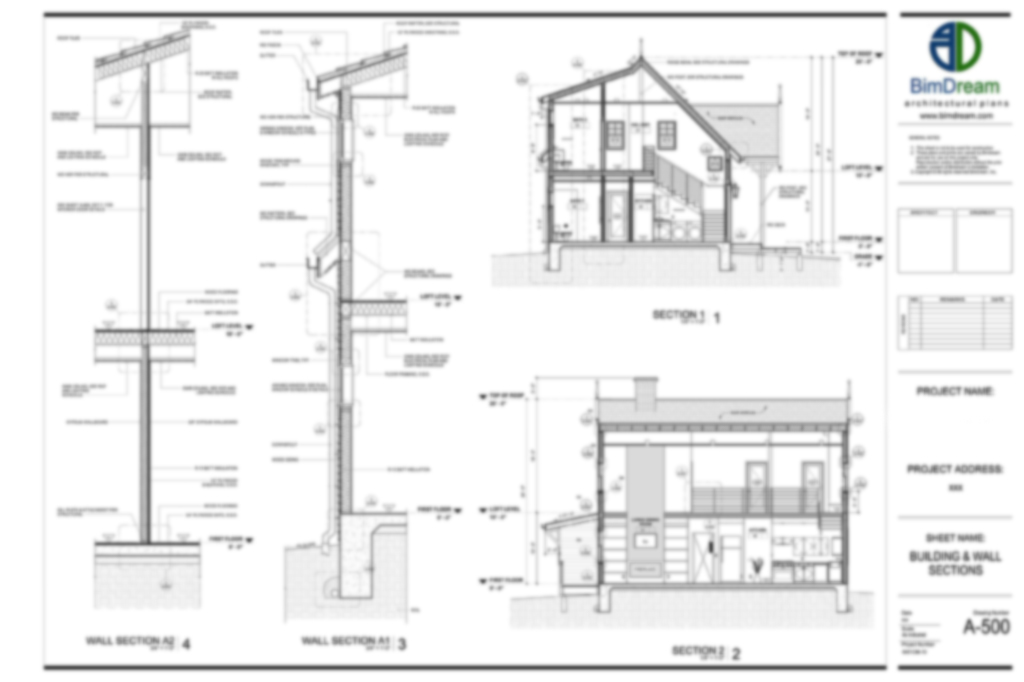
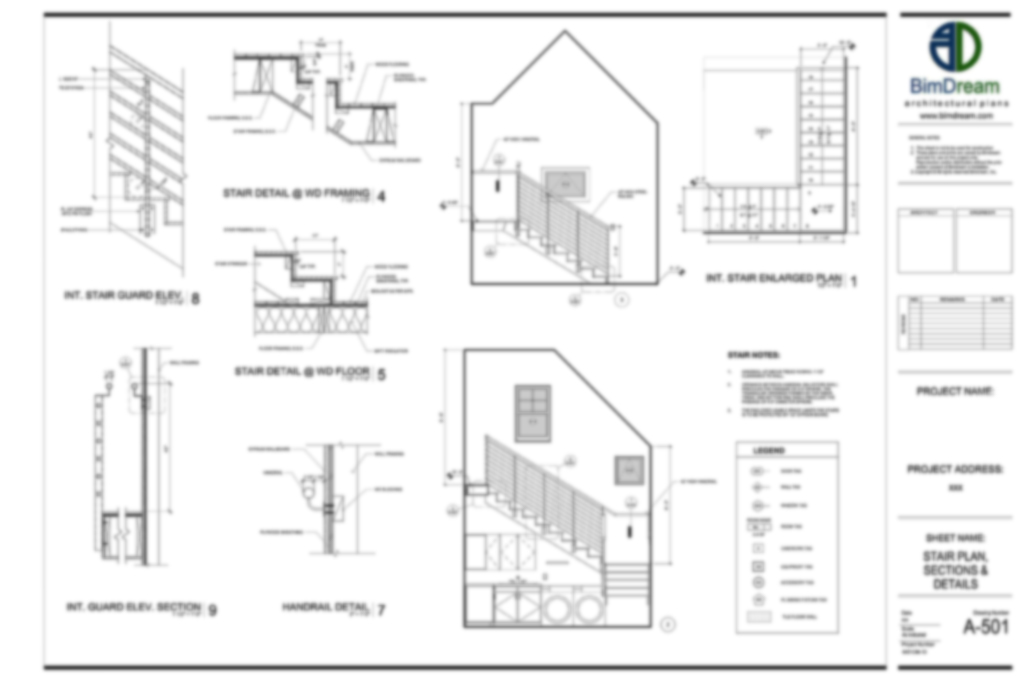






How will I receive my ordered products?
Electronic delivery: URL for downloading the files will be provided after completing the purchase and approving the payment. Normally approving the payment takes 1-3 minutes. Order the product, complete the payment, wait few minutes and then go to My Account > Orders or click here to view your order. Verify that your order status is completed and then click "VIEW" to open the order details and download the purchased product. As well you will receive the download URL on your email address when your payment is approved.







































How will I receive my ordered products?
Electronic delivery: URL for downloading the files will be provided after completing the purchase and approving the payment. Normally approving the payment takes 1-3 minutes. Order the product, complete the payment, wait few minutes and then go to My Account > Orders or click here to view your order. Verify that your order status is completed and then click "VIEW" to open the order details and download the purchased product. As well you will receive the download URL on your email address when your payment is approved.
| ID | 5236F38 |
|---|---|
| File Version | Revit 2023, AutoCad 2018 |
| House Depth | 47.5 ft |
| House Width | 55 ft |
| House Height | 33 ft |
| Total House Area | 4722 sq. ft |
| Car Garages Area | 393 sq. ft |
| First Floor Area | 1803 sq. ft |
| Second Floor Area | 2196 sq. ft |
| Attic Floor Area | 723 sq. ft |
| First Floor Ceiling Height | 8.5 ft |
| Second Floor Ceiling Height | 8 ft |
| Attic Floor Ceiling Height | VAULTED |
| Primary Roof Pitch | 12/12 |
| Roof Structure | Wood Framing |
| Roof Finish | Roof Shingles |
| Exterior Wall Structure | Wood Studs 2×6 |
| Exterior Wall Finish | Brick, Stucco |
| Basement | NA |
| Garages | 2 |
| Floors | 2+ |
| Bedrooms | 6 |
| Bathrooms | 4+ |
| Units | Imperial |
| Region | North America |

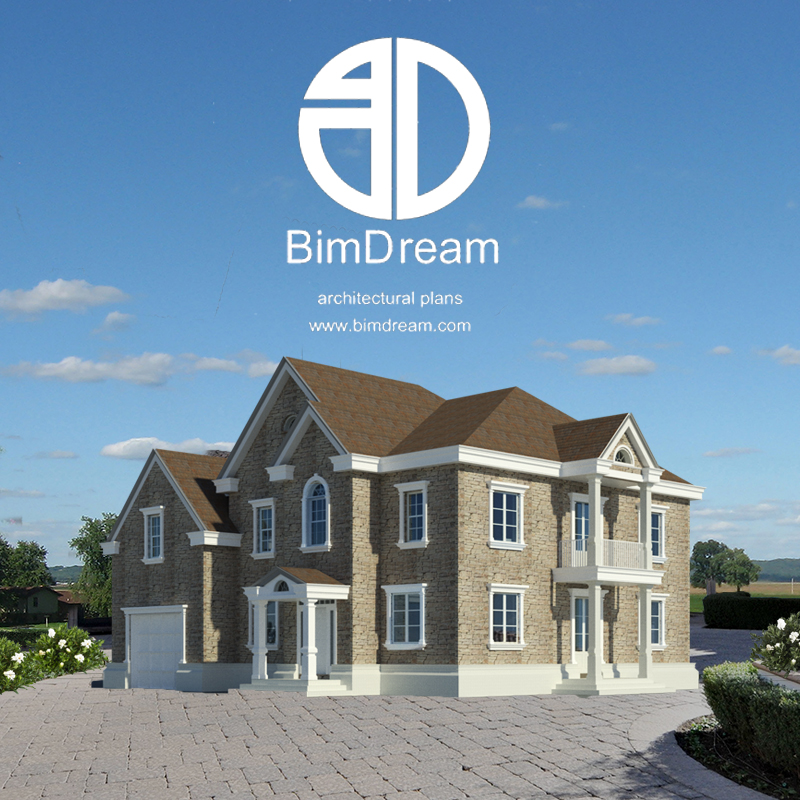
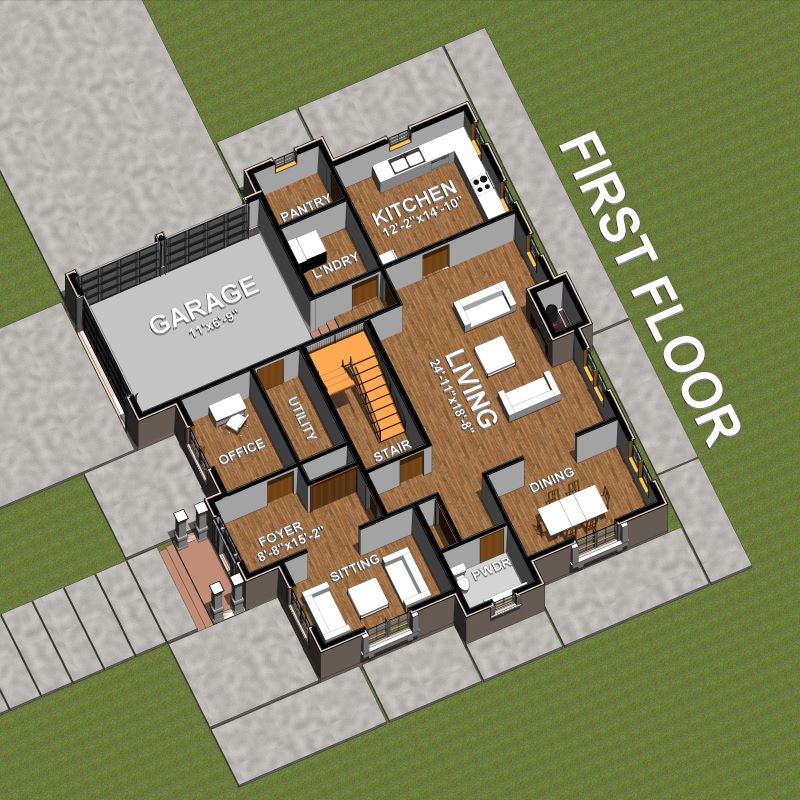

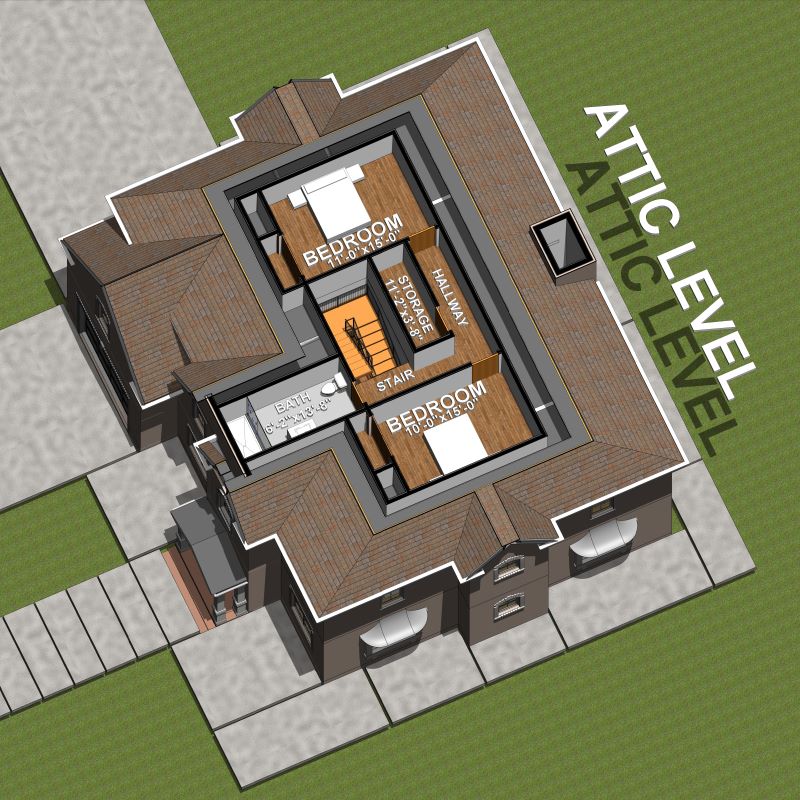
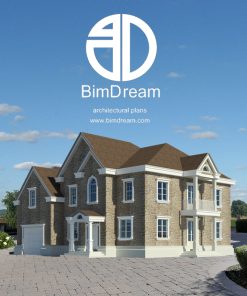
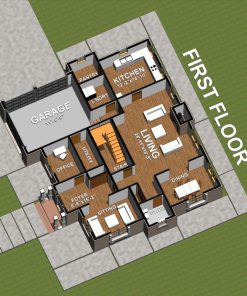
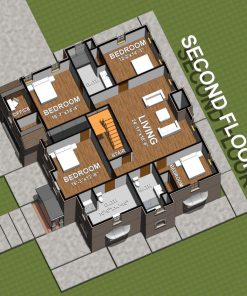


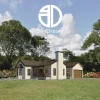




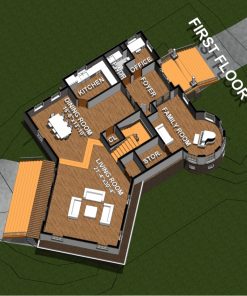
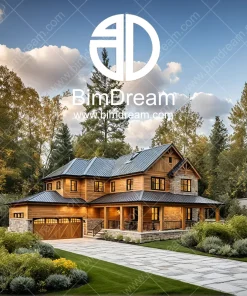
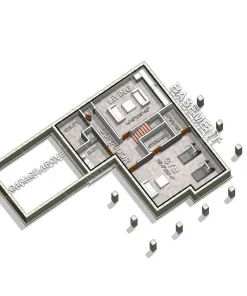
Reviews
There are no reviews yet.