House Plan 693AT94
From $299.00
Country House Plan 693AT94
This residence boasts a spacious living room seamlessly integrated with an open kitchen and dining area, offering an ideal setting for relaxation and entertainment. A spacious two-car garage is situated conveniently on the left side of the house. Ascending to the upper level, you will encounter two well-appointed bedrooms with an elegantly designed bathroom. Additionally, the property offers a dedicated office space, enhancing its versatility and practicality for modern living.
Country House Plan 693AT94
Country House Plan 693AT94 offers a stunning blend of aesthetics and functionality. Its horizontal siding facade adorned with elegant wood trims around the windows frames picturesque views that envelop the home. As you step inside and turn to the right, the large living room beckons, seamlessly merging with the kitchen and dining area for an open and inviting atmosphere. Upstairs, two well-appointed bedrooms share a tastefully designed bathroom and a versatile office or study space. Completing the ensemble, a two-car garage on the left side of the house provides shelter for your vehicles and offers convenient access to the main house from within. This design harmonizes both style and practicality, creating an ideal mountain retreat.
What is included in each Set option?
Initial PDF, Initial BIM Set or Initial CAD Set content:
- 3D Model (BIM) of the house. It has all main elements modeled - levels, walls, doors, windows, floors, furniture, etc. (for the Initial BIM Set only).
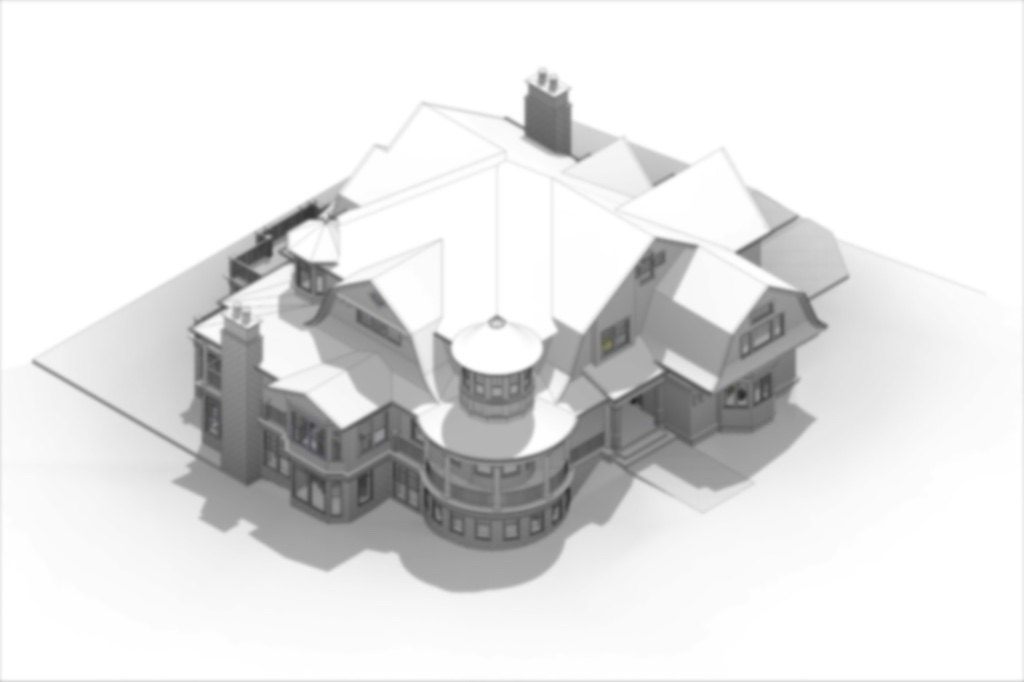
- Cover sheet with camera view of the house and a sheet list
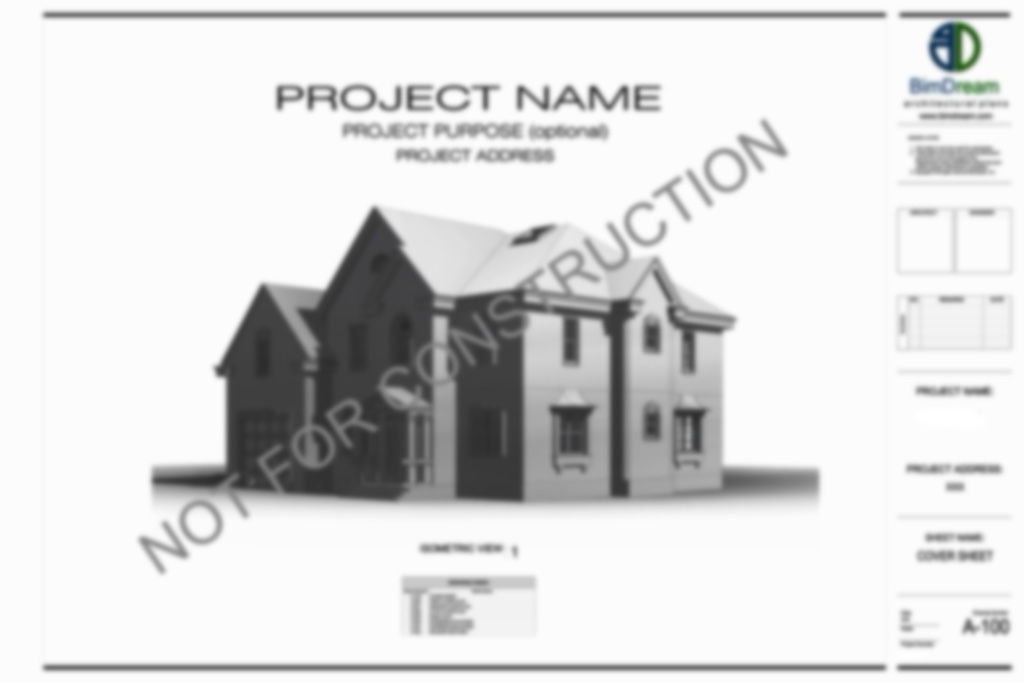
- Floor plans (including basement where applicable), scale 1/4"=1'-0": dimensioned plans showing all main elements of the house - walls, floors, stair (where applicable), windows, doors, furniture, plumbing fixtures, etc.
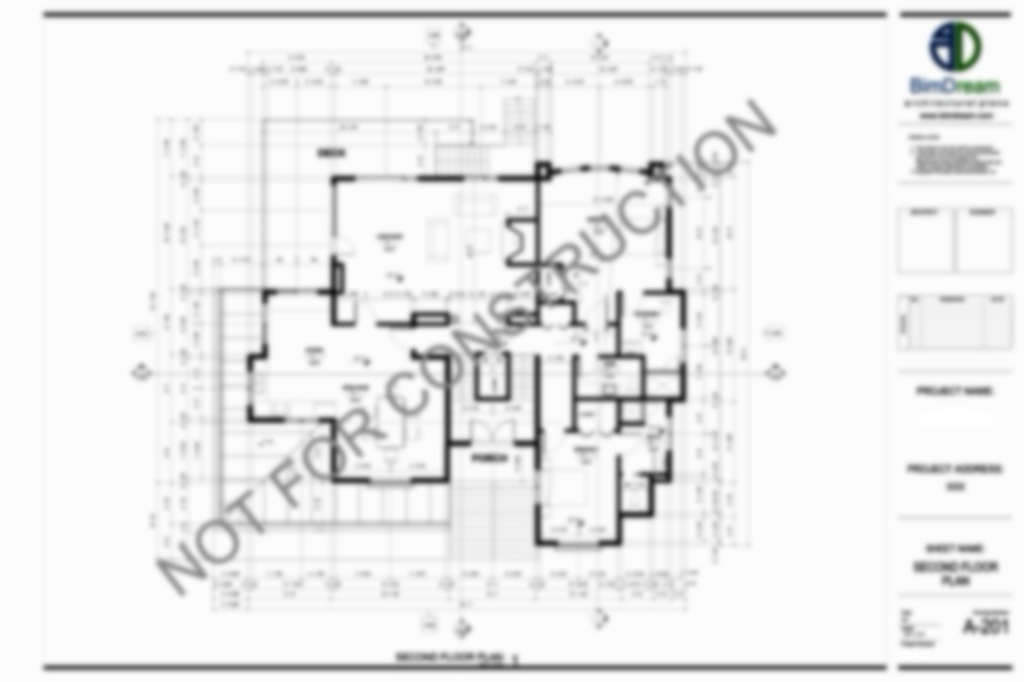
- Roof plan, scale 1/4"=1'-0": dimensioned plan showing all roof slopes, gutters, eaves, skylights, exterior wall outline below, etc.
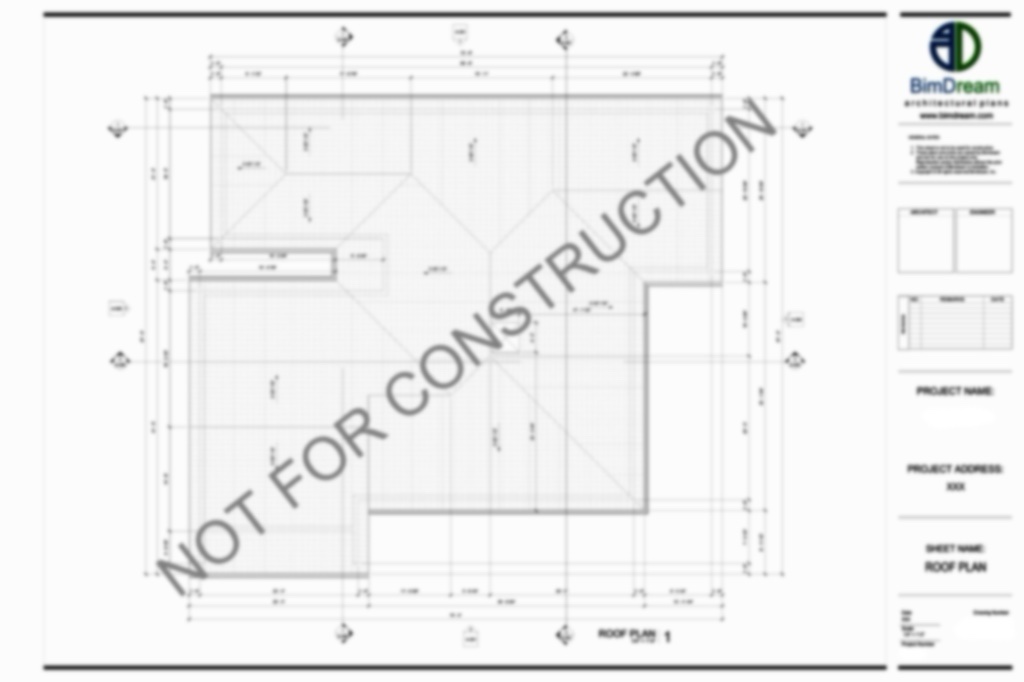
- Four exterior elevations, scale 1/4"=1'-0": showing all levels, eave lengths, roof slopes, doors and windows, etc.
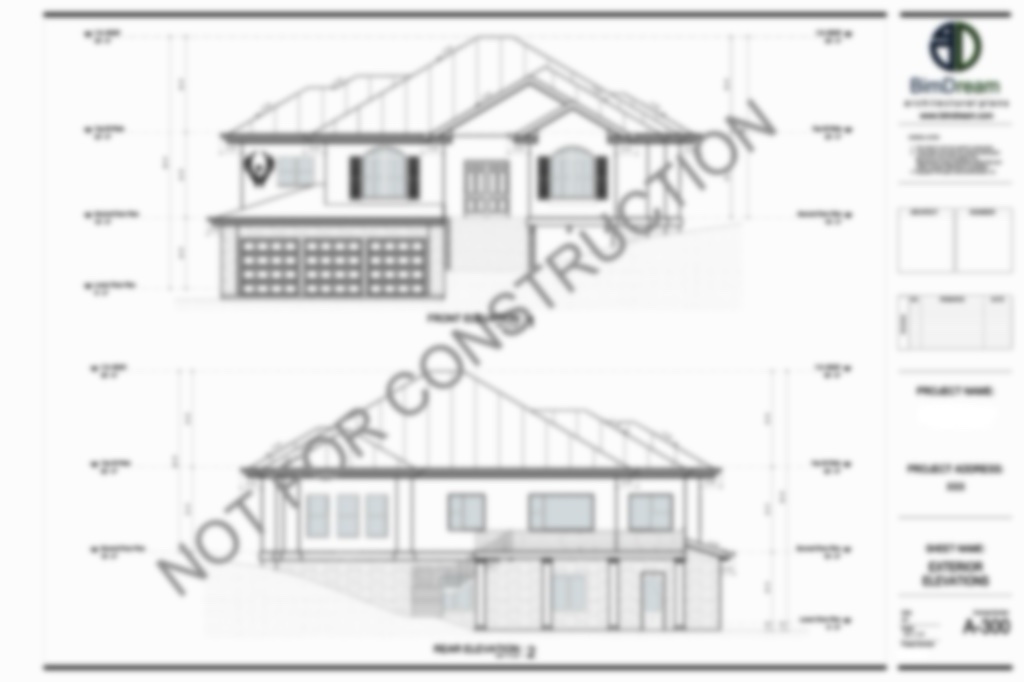
- At least two Building Sections, scale 1/4"=1'-0": showing all levels, walls, floors, stair, roof slopes, eave lengths, doors and windows, etc.
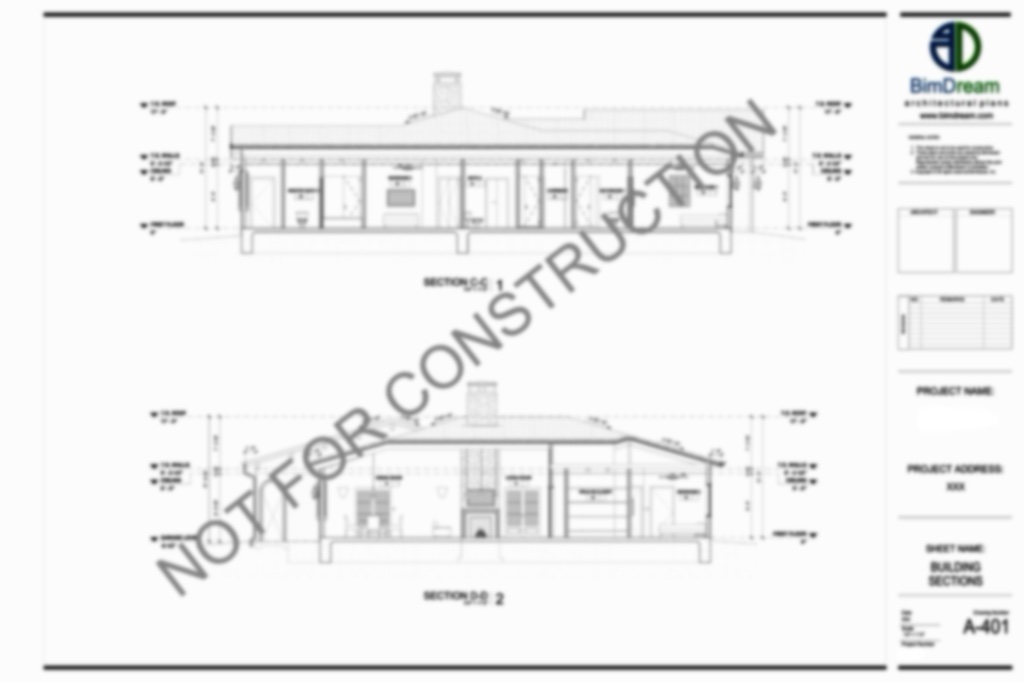
Planning PDF, Planning BIM Set or Planning CAD Set content:
- 3D Model (BIM) of the house. It has all main elements modeled - levels, walls, doors, windows, floors, furniture, etc. (for the Initial BIM Set only).

- Cover sheet :
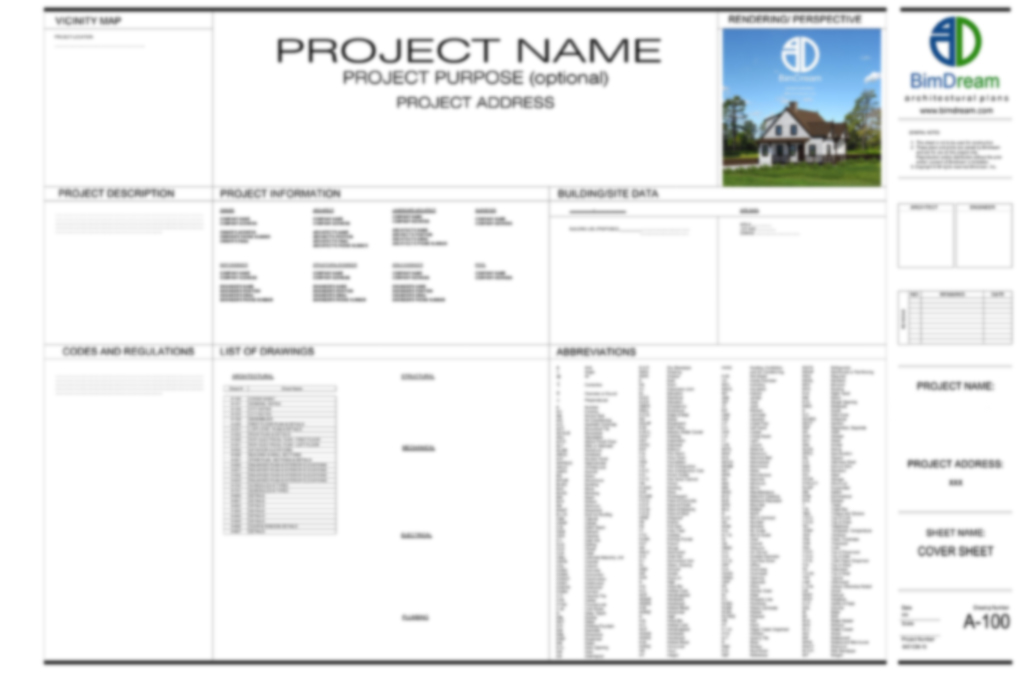
- Floor plans (including basement where applicable), scale 1/4"=1'-0": dimensioned plans showing all main elements of the house - walls, floors, stair (where applicable), windows, doors, furniture, plumbing fixtures, etc. These sheets also include a floor plan legend and notes as well as the main structural elements of the house.
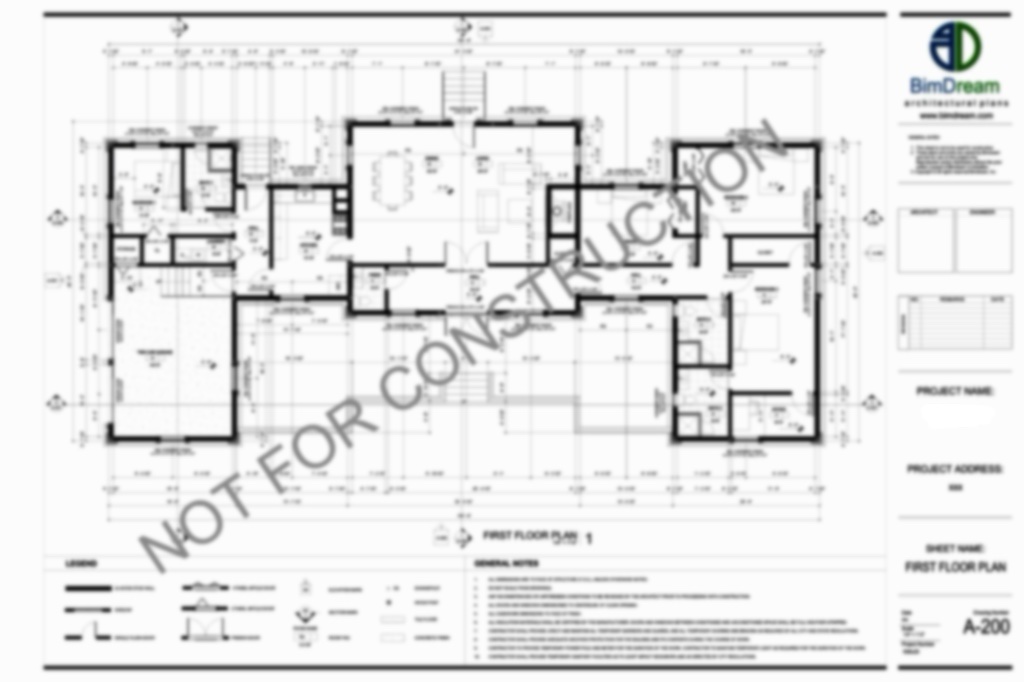
- Roof plan, scale 1/4"=1'-0": dimensioned plan showing all roof slopes and materials, gutters, eaves, skylights, exterior wall outline below, etc. These sheets also include a roof plan legend and notes.
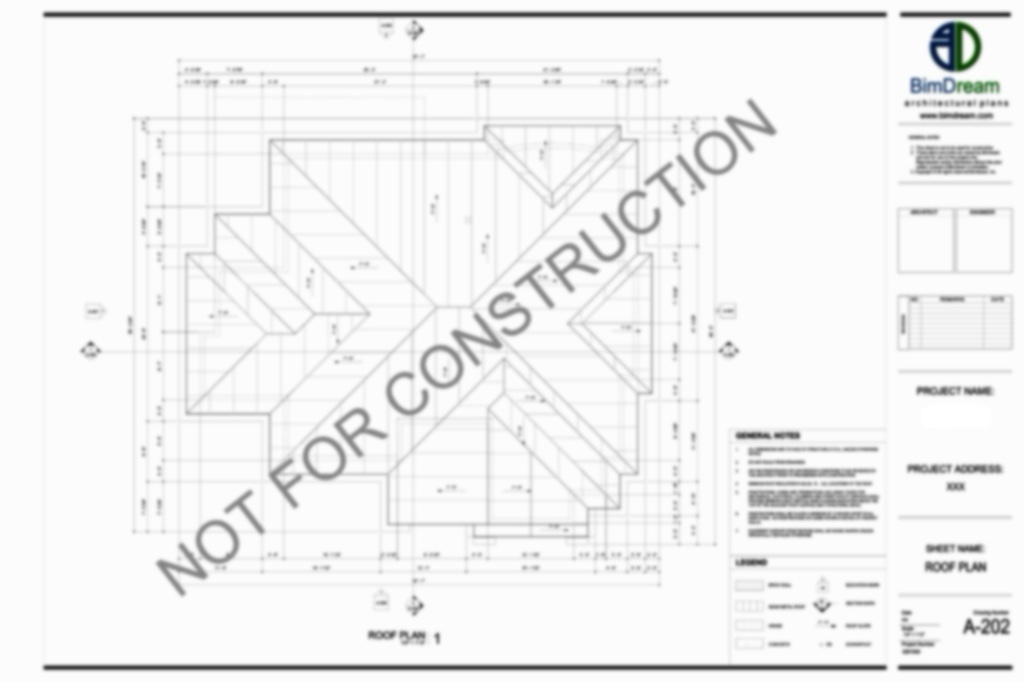
- At least two Building Sections, scale 1/4"=1'-0": showing all levels, walls, floors, stair, roof slopes, eave lengths, door and window locations, etc. These sheets also include a building legend and notes as well as the main structural elements of the house.
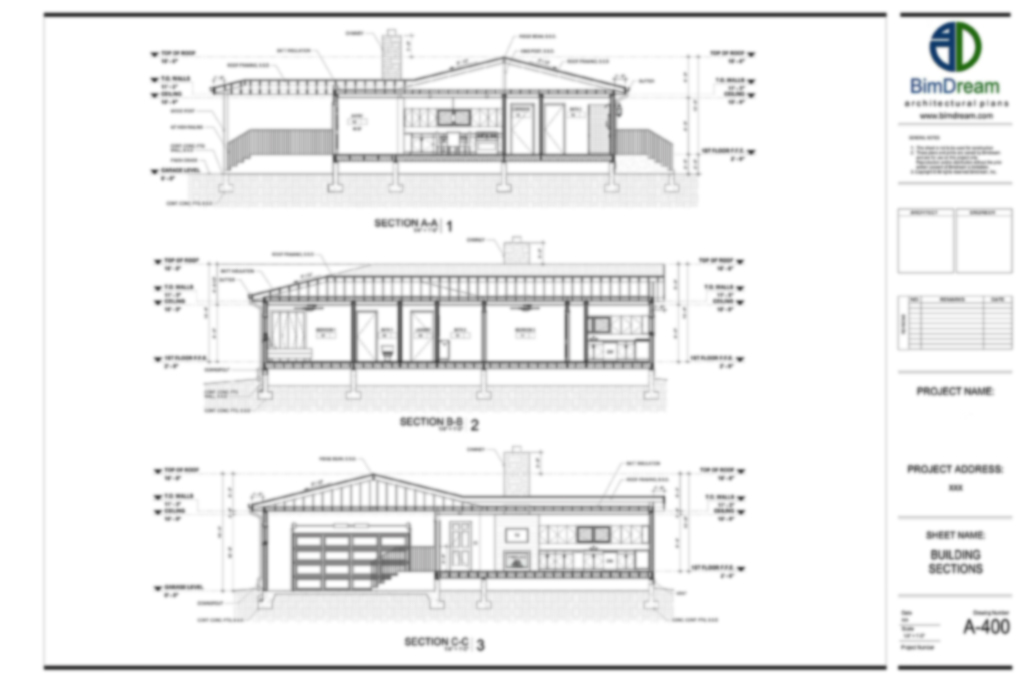
- Four exterior elevations, scale 1/4"=1'-0": showing all levels, exterior materials, eave lengths, roof slopes, door and window locations, etc. These sheets also include a elevation legend and notes.
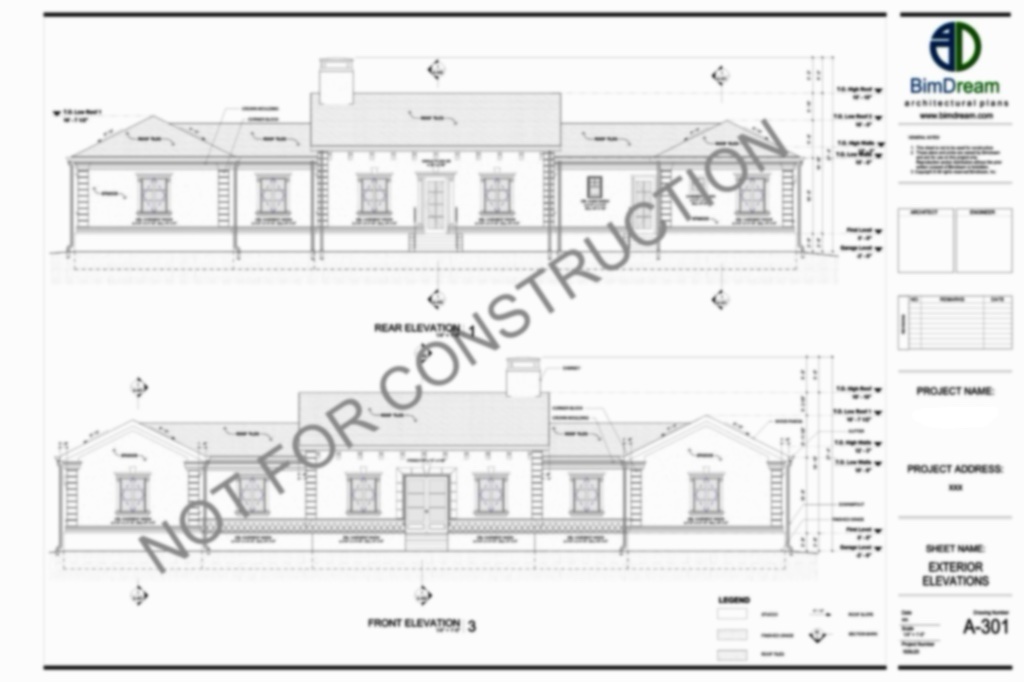
What is NOT included:
- Architectural or Engineering Stamps
- General notes, City Notes
- Wall, Floor, Ceiling and Roof Assemblies
- Site Plan
- Mechanical and Plumbing
- Energy Calculations
- Structural Calculations and Plans
- Finish Floor Plans and Schedules
- Door and window schedules and types
- Light fixture, Accessories, Equipment and Plumbing Schedules
- Casework and millwork schedules and types
- Exterior, Interior, Window and Door Details
Design PDF, Design BIM Model or Design CAD Model content:

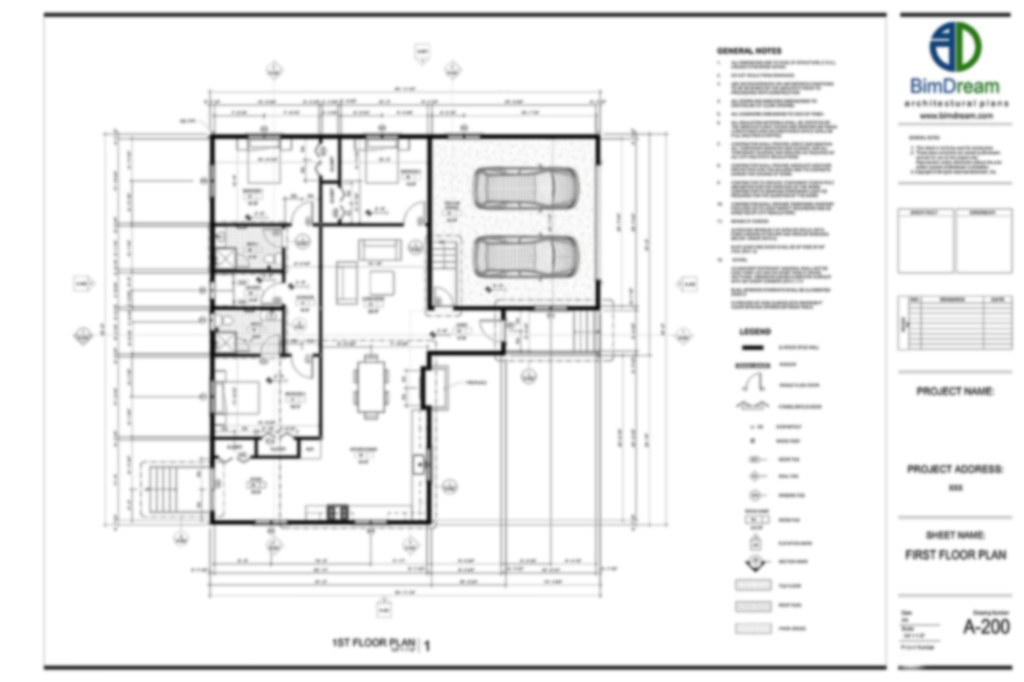
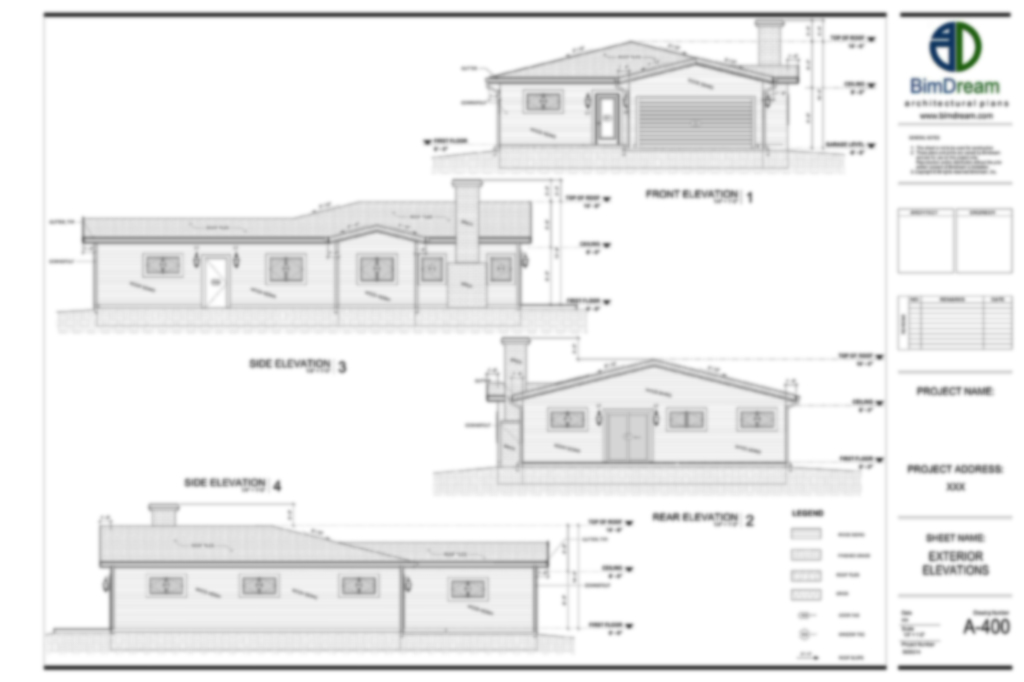

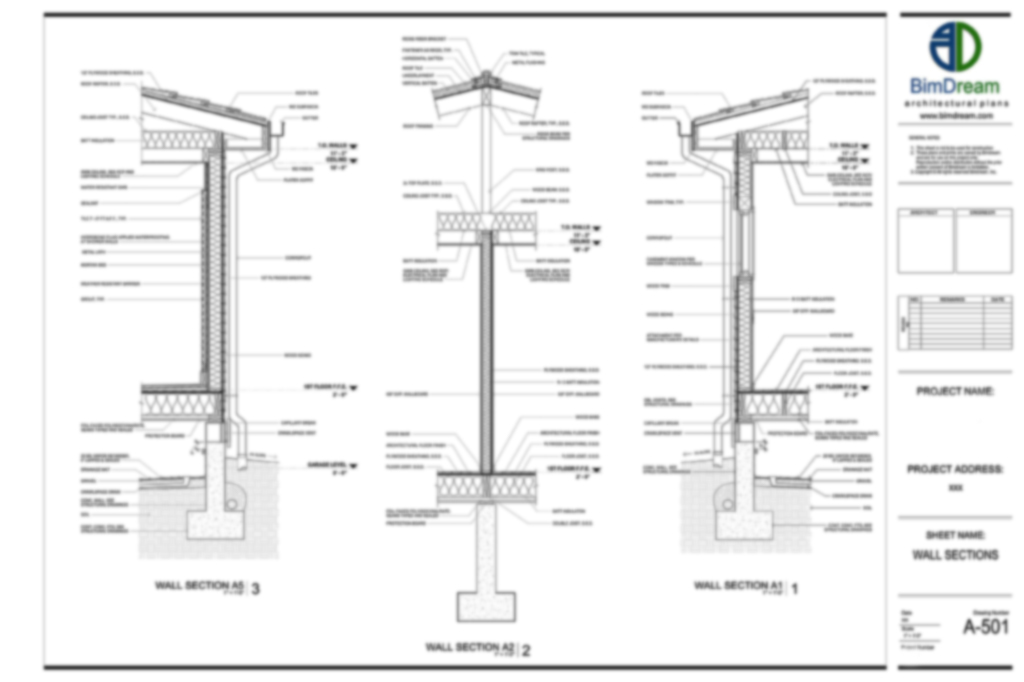
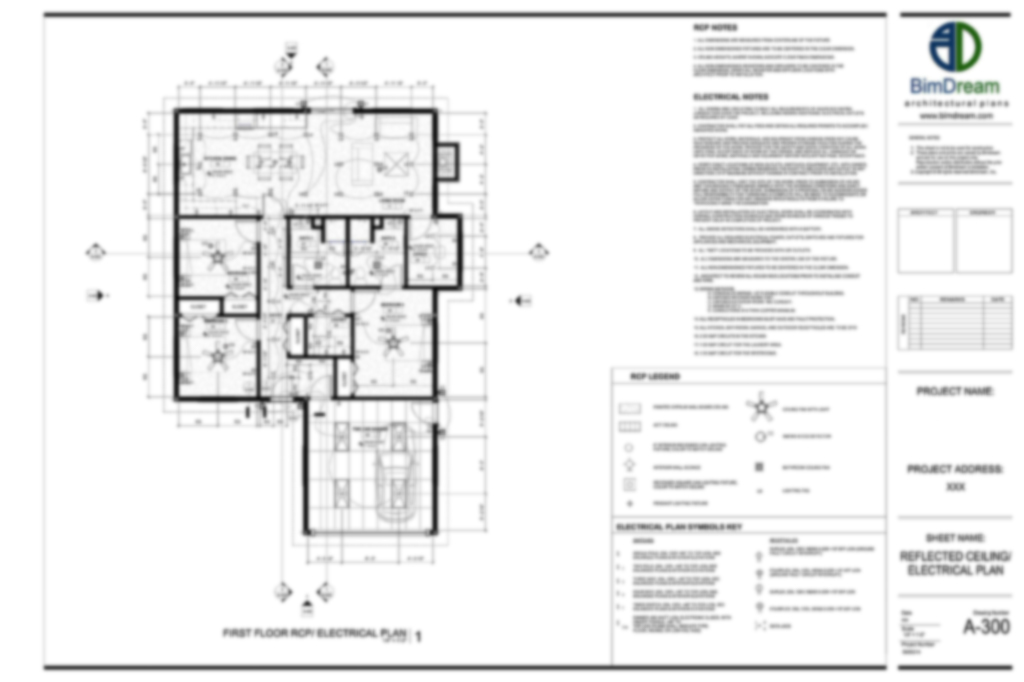
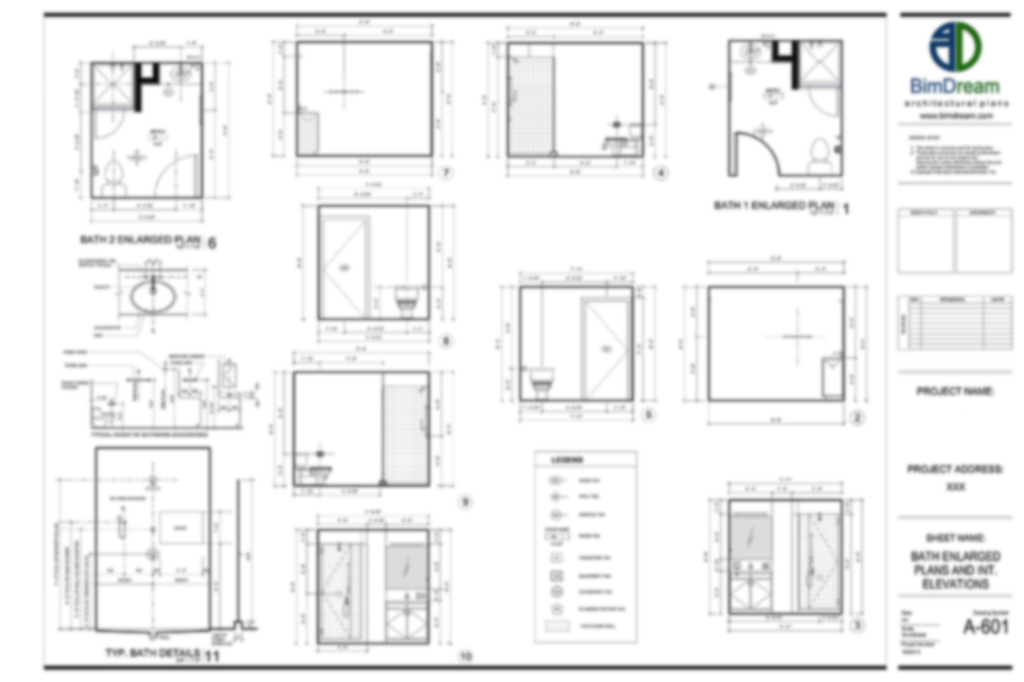
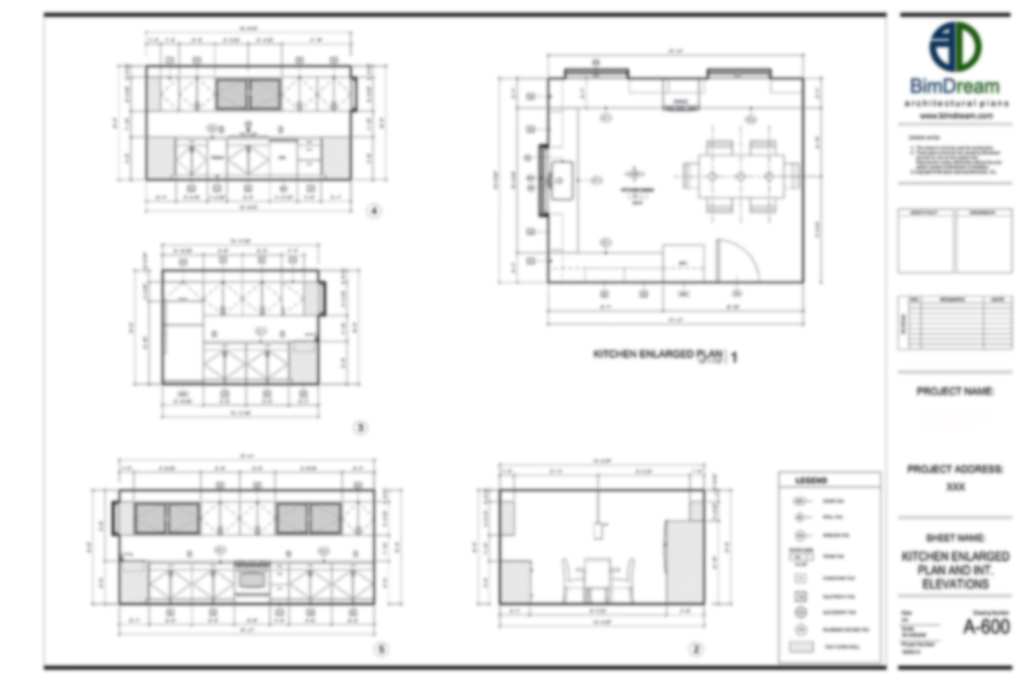
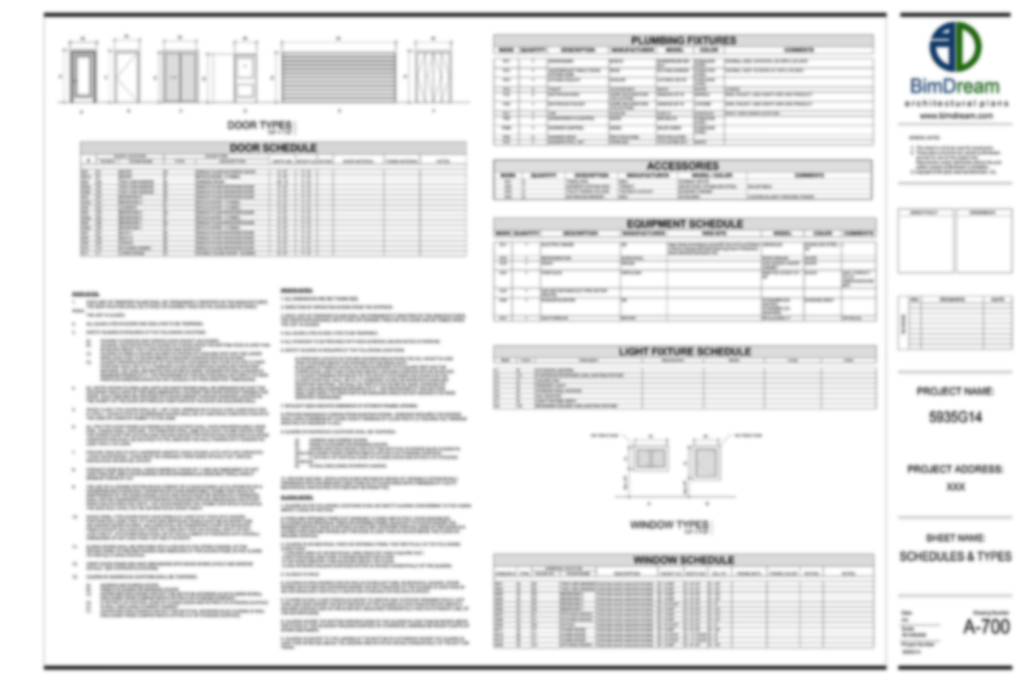
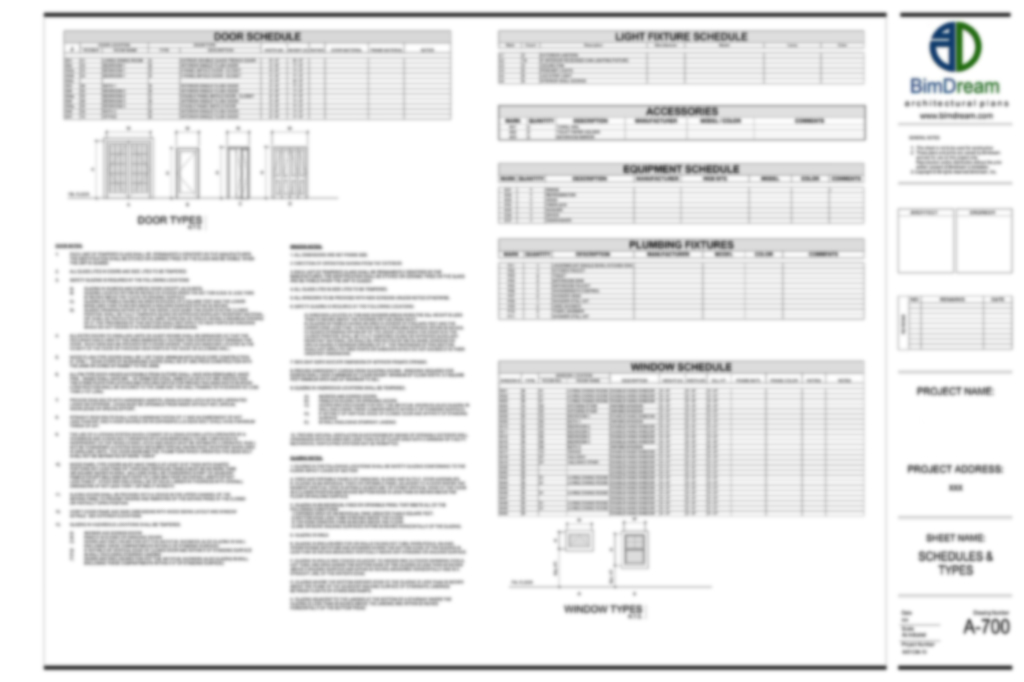
What is NOT included:
- Site Plan - has to be handled locally
- Architectural or Engineering Stamps - have to be handled locally
- Mechanical and Plumbing Drawings - have to be handled by your subcontractors
- Energy calculations - have to be handled locally if required
- Structural Calculations - have to be handled locally
- Framing Plans and details - have to be handled locally
- Wall, Floor, Ceiling and Roof assemblies
- Finish Floor Plans and Schedules
- City Notes
- Details
Construction PDF, Construction BIM Model or Construction CAD Model content:

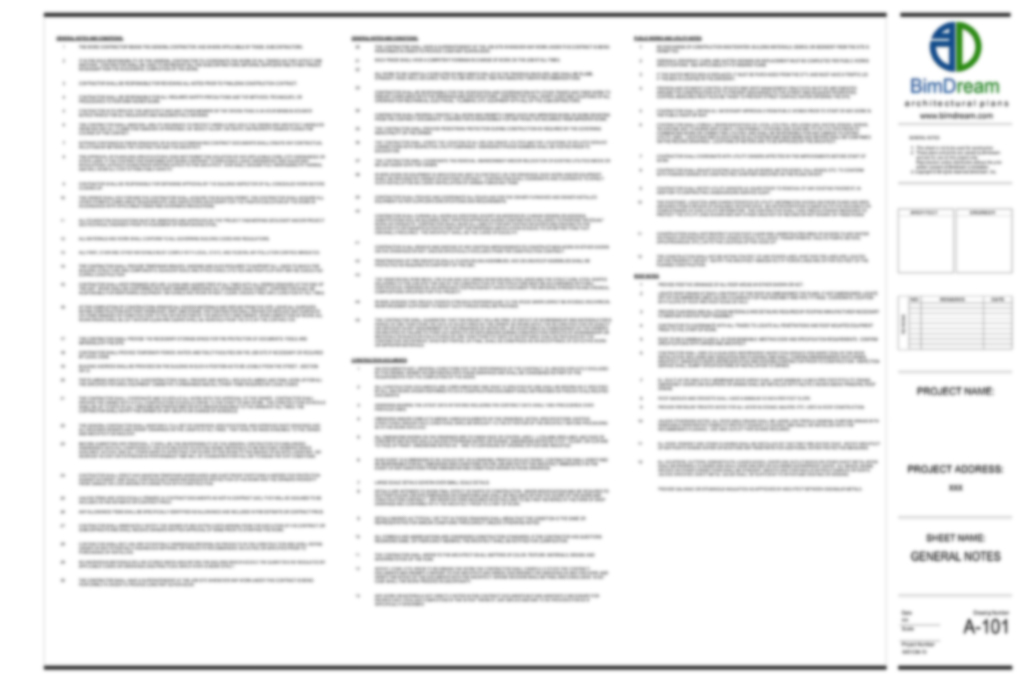
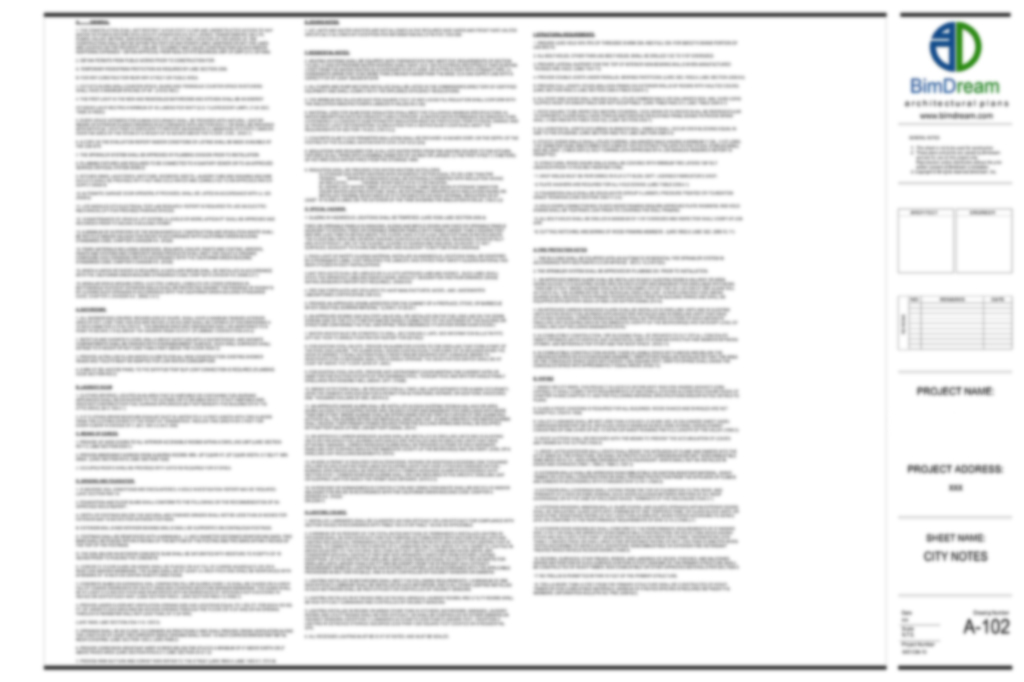
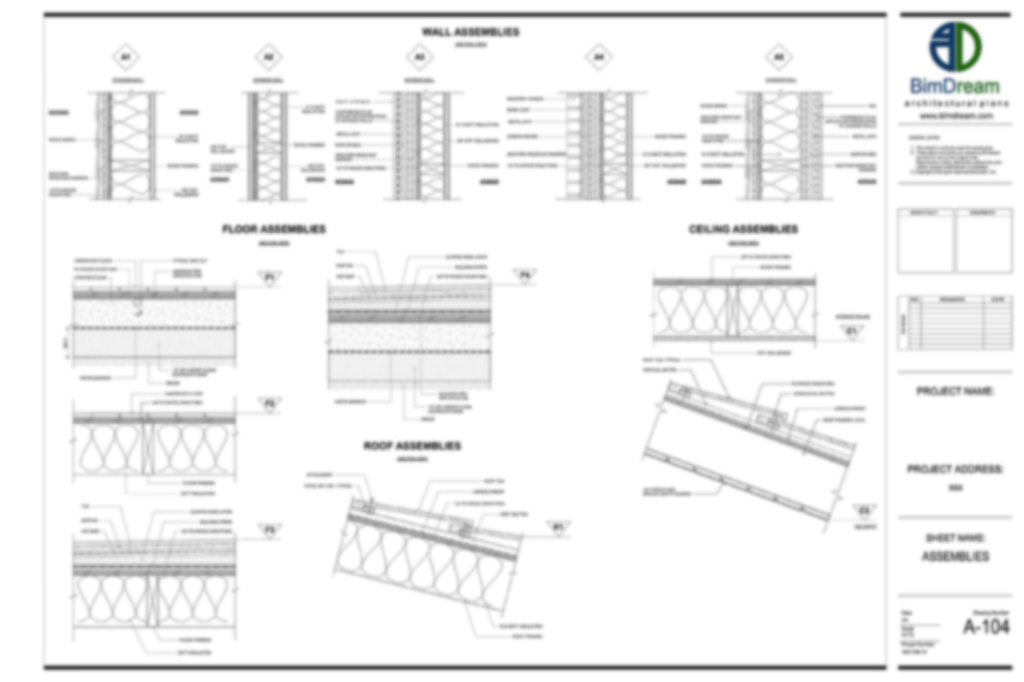
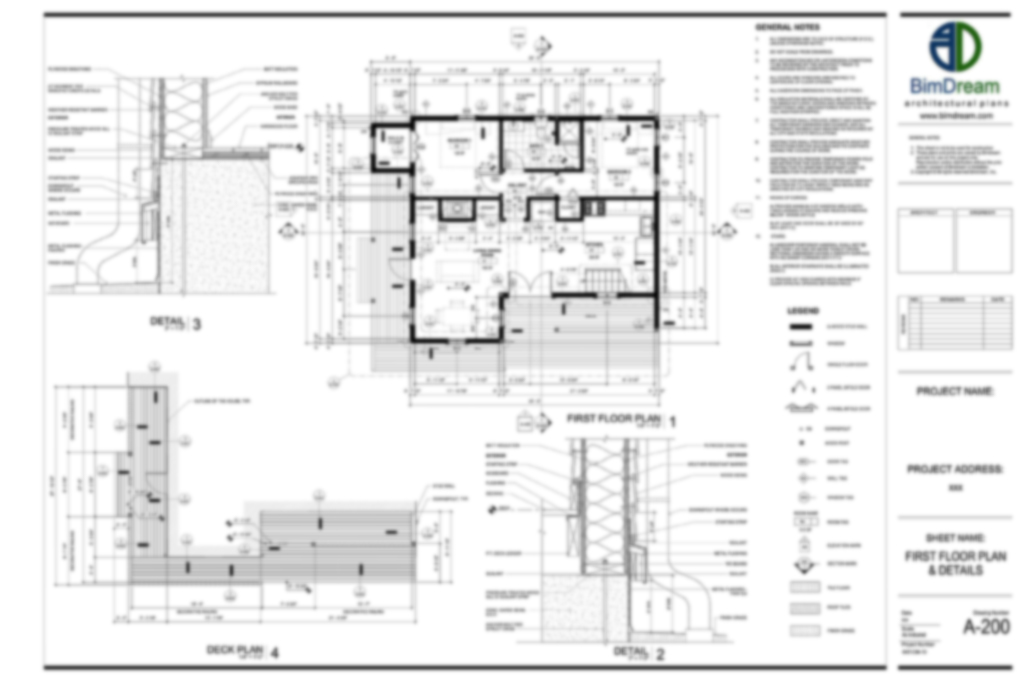
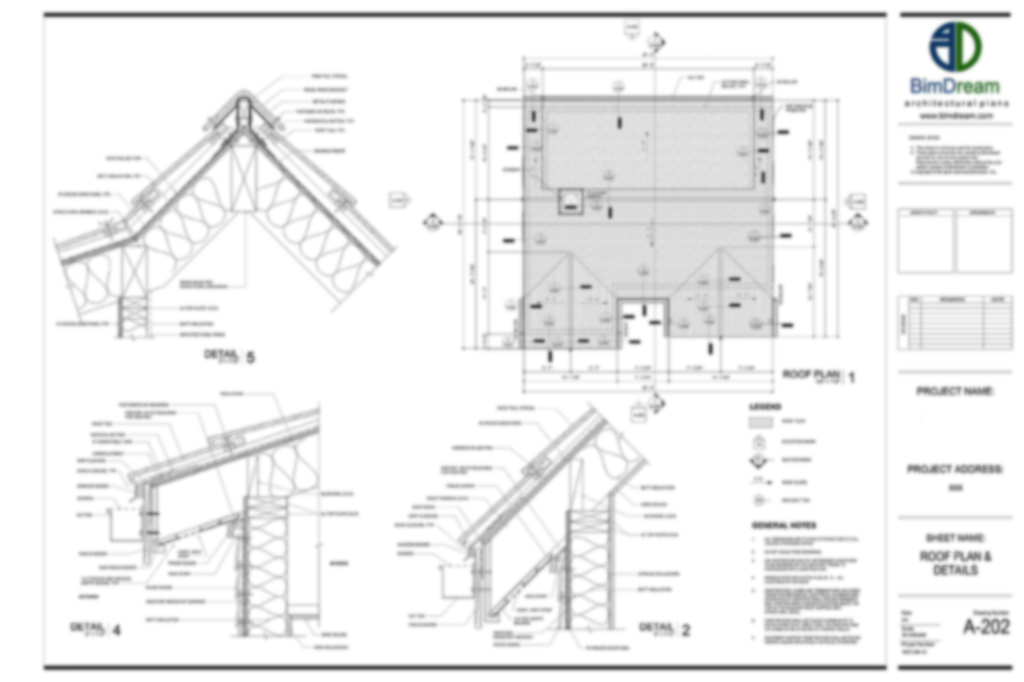

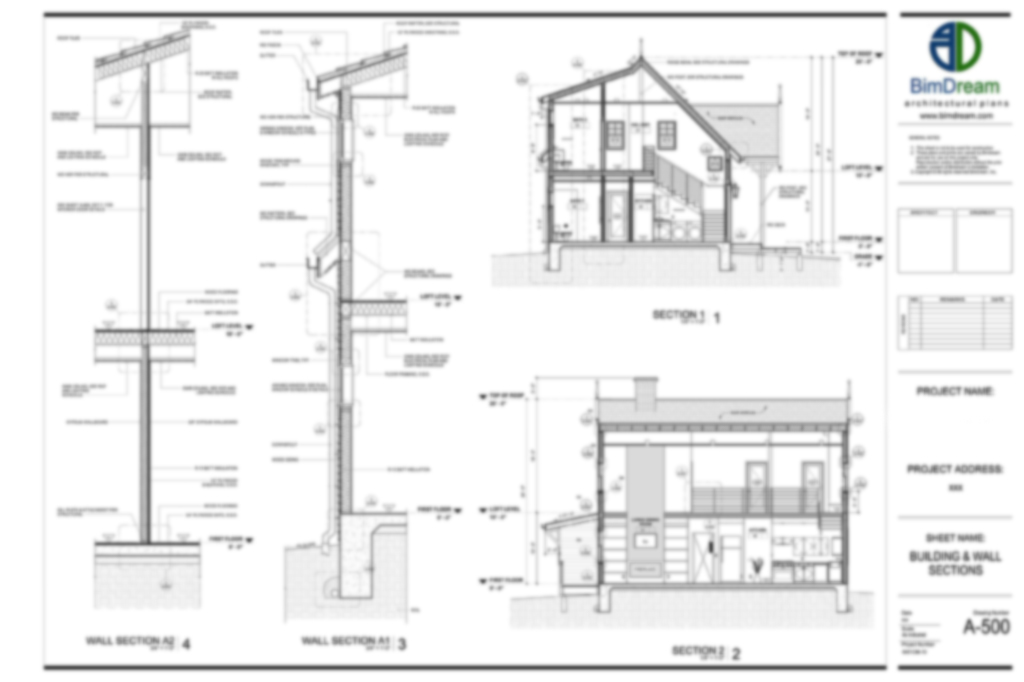
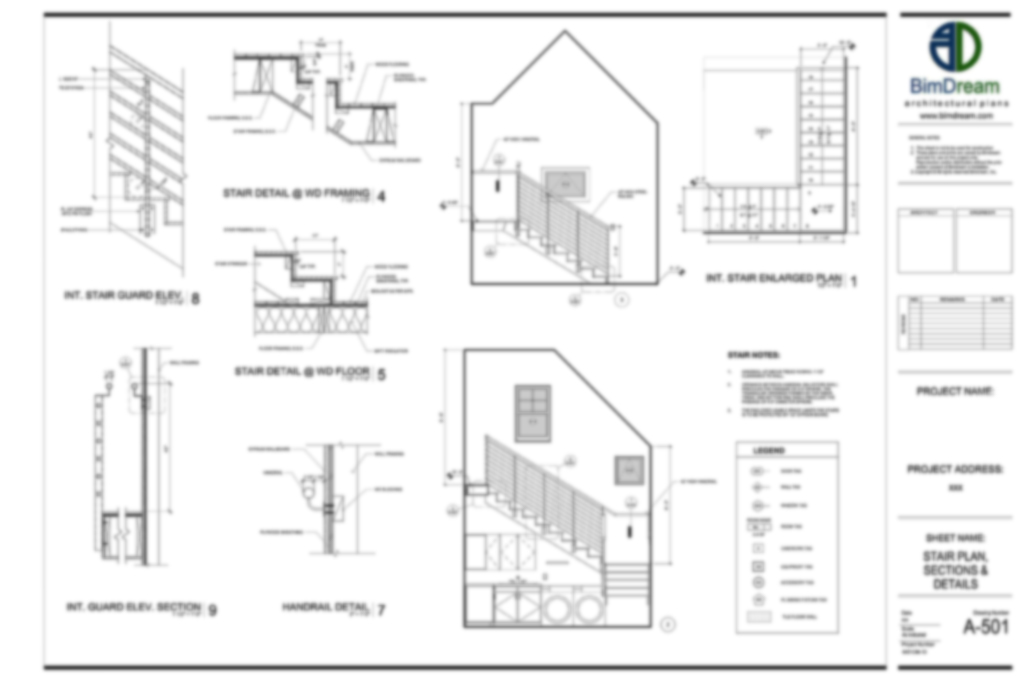





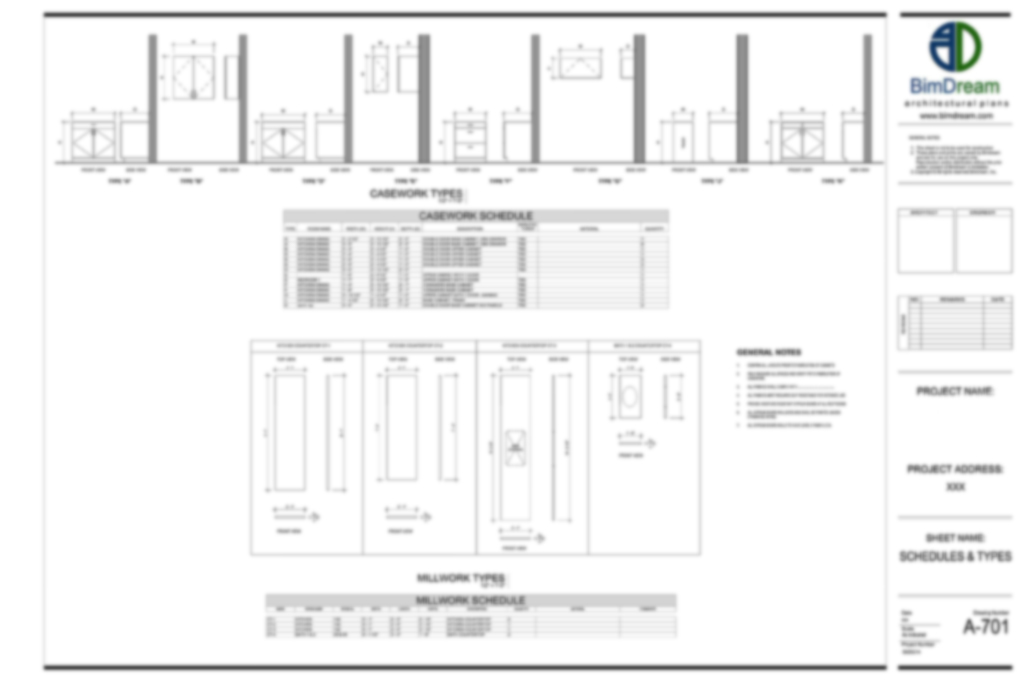
How will I receive my ordered products?
Electronic delivery: URL for downloading the files will be provided after completing the purchase and approving the payment. Normally approving the payment takes 1-3 minutes. Order the product, complete the payment, wait few minutes and then go to My Account > Orders or click here to view your order. Verify that your order status is completed and then click "VIEW" to open the order details and download the purchased product. As well you will receive the download URL on your email address when your payment is approved.
| ID | 693AT94 |
|---|---|
| File Version | 2018 |
| Units | Metric |
| Primary Roof Pitch | 12/12 |
| Roof Structure | Wood Тrusses |
| Roof Finish | Roof Shingles |
| Exterior Wall Structure | 2×6 |
| Exterior Wall Finish | Horizontal Siding, Stucco |
| Garages | NA |
| Floors | 2 |
| Bathrooms | 3+ |
| Bedrooms | 6 |




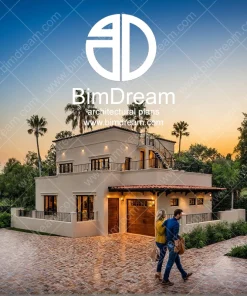
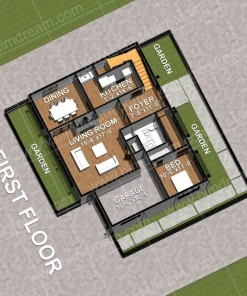
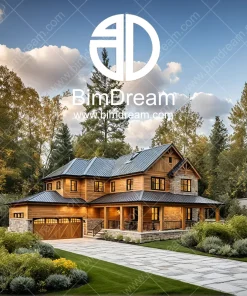
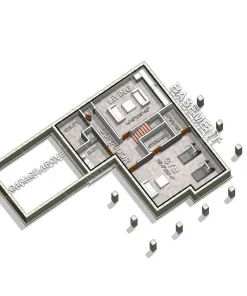
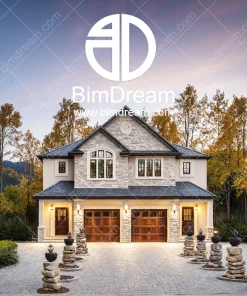

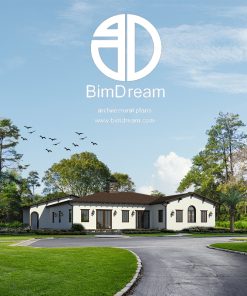
Reviews
There are no reviews yet.