House Plan 875AH89
From $299.00
Elegant Country House Plan 875AH89
At the first floor – one guest bedroom with a bathroom, a study/ office area, open layout for the kitchen and the living room, and two car garage.
There is also a wonderful covered porch at the back of the house.
At the second floor – three more bedrooms for you and your guests with two bathrooms.
Elegant Country House Plan 875AH89
This Elegant Country House Plan 875AH89 is a two story house with an elegant appearance and hipped roofline.
On the first floor there is the two car garage with an exit door to the rear yard of the house.
There is one guest bedroom with individual bathroom, a study/ office area and open layout for the living room and the kitchen.
On the second floor are situated the other three bedrooms – two of them share one bath and the third one has an individual one.
The privilege of this Elegant Country House Plan 875AH89 is that it has huge windows, which allow more daylight to enter the house and be more welcoming and sunny.
What is NOT included: What is NOT included:What is included in each Set option?
Initial PDF, Initial BIM Set or Initial CAD Set content:
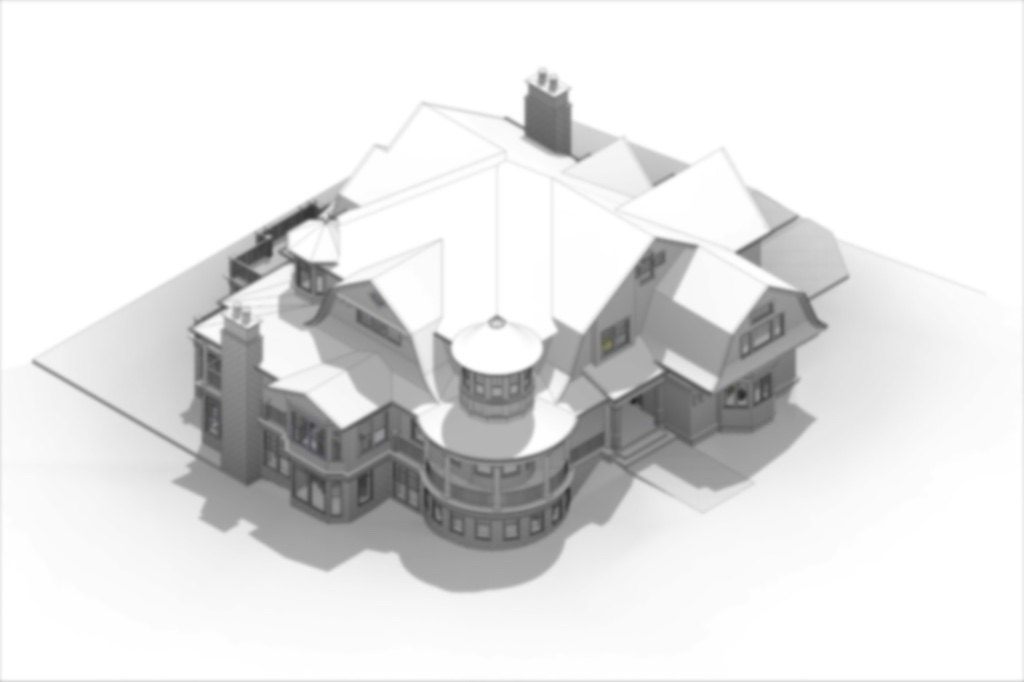
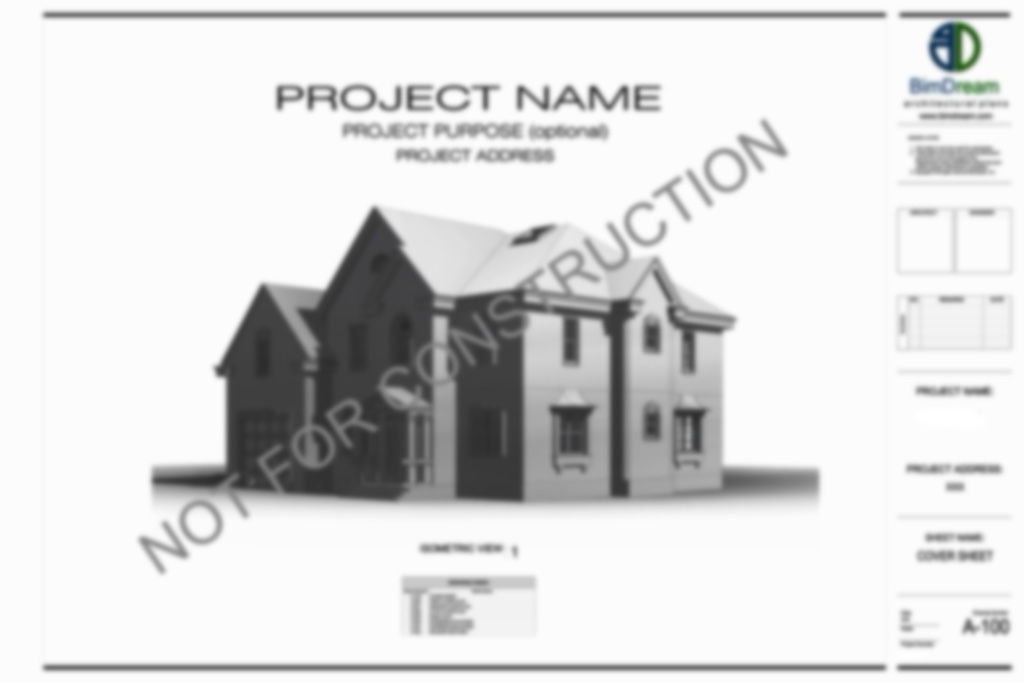
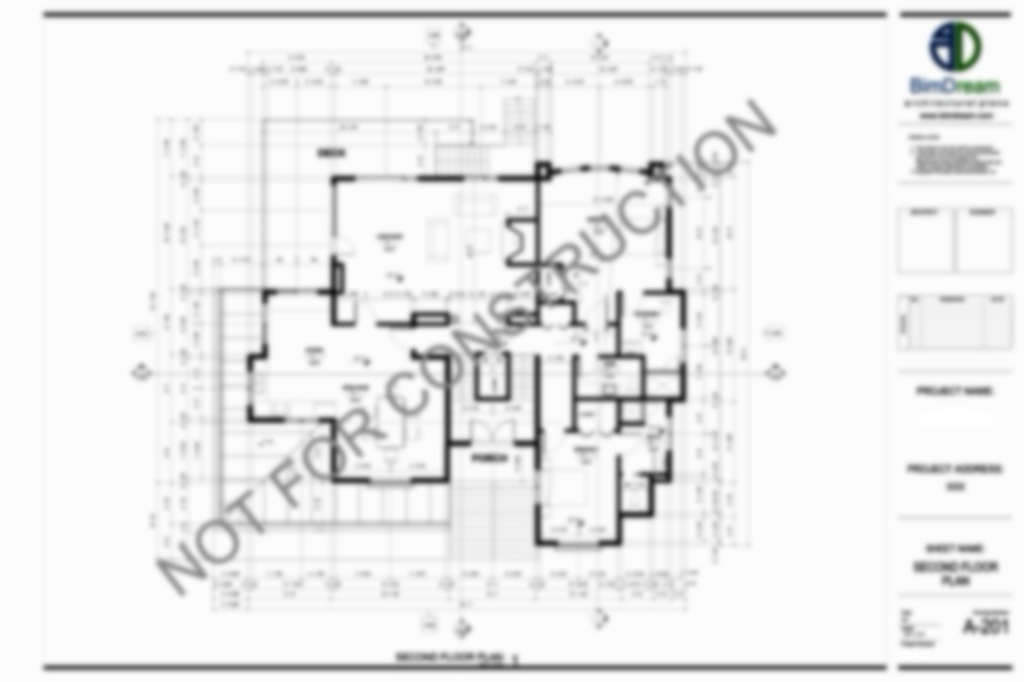
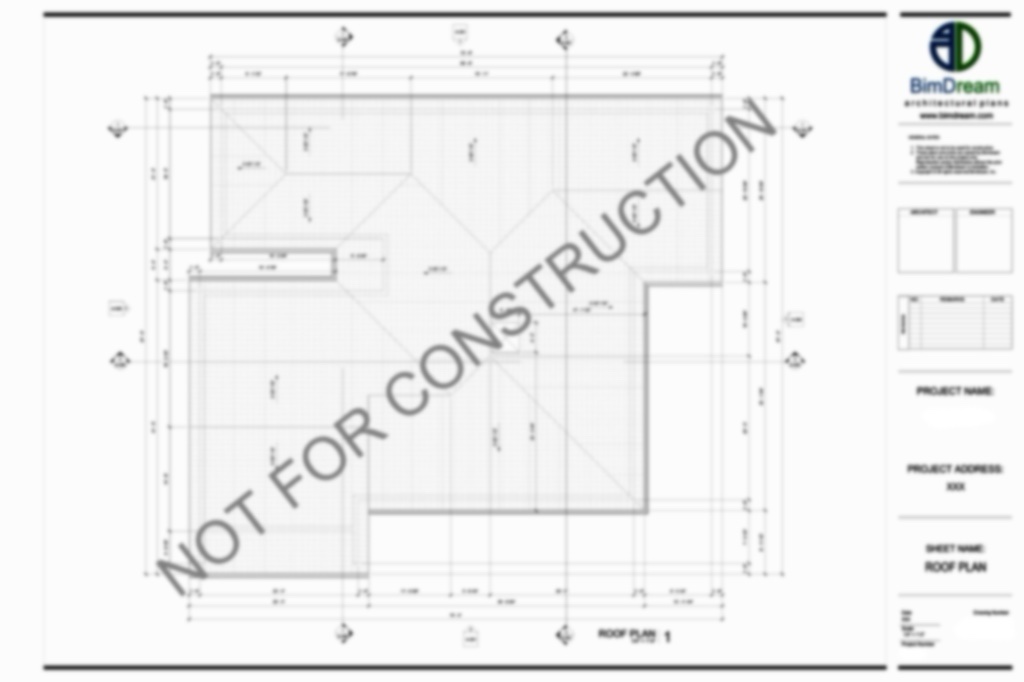
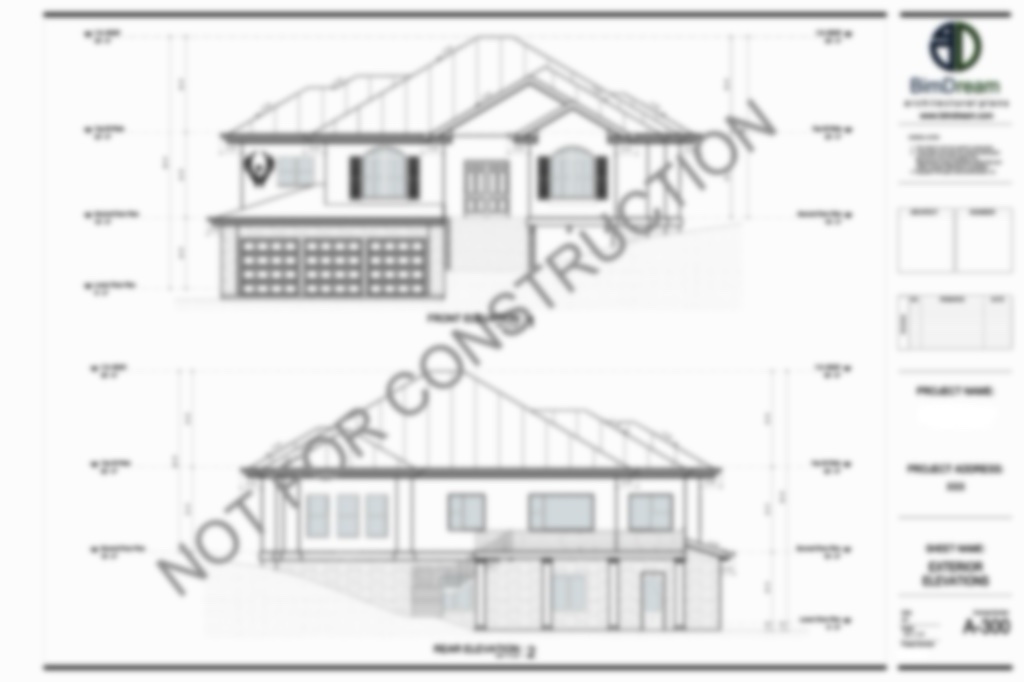
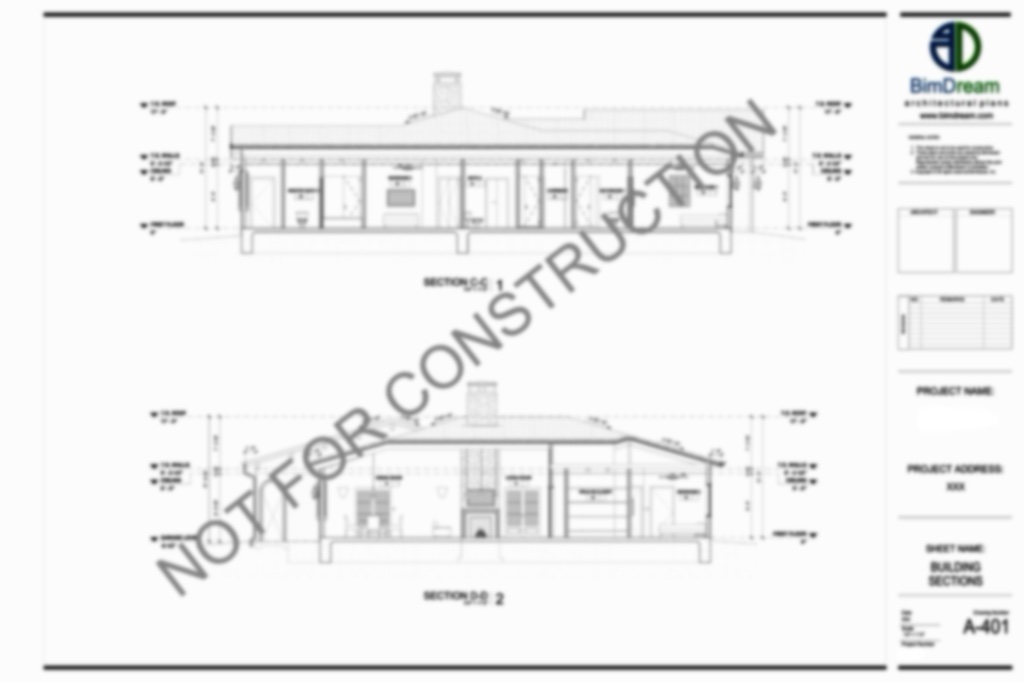
Planning PDF, Planning BIM Set or Planning CAD Set content:

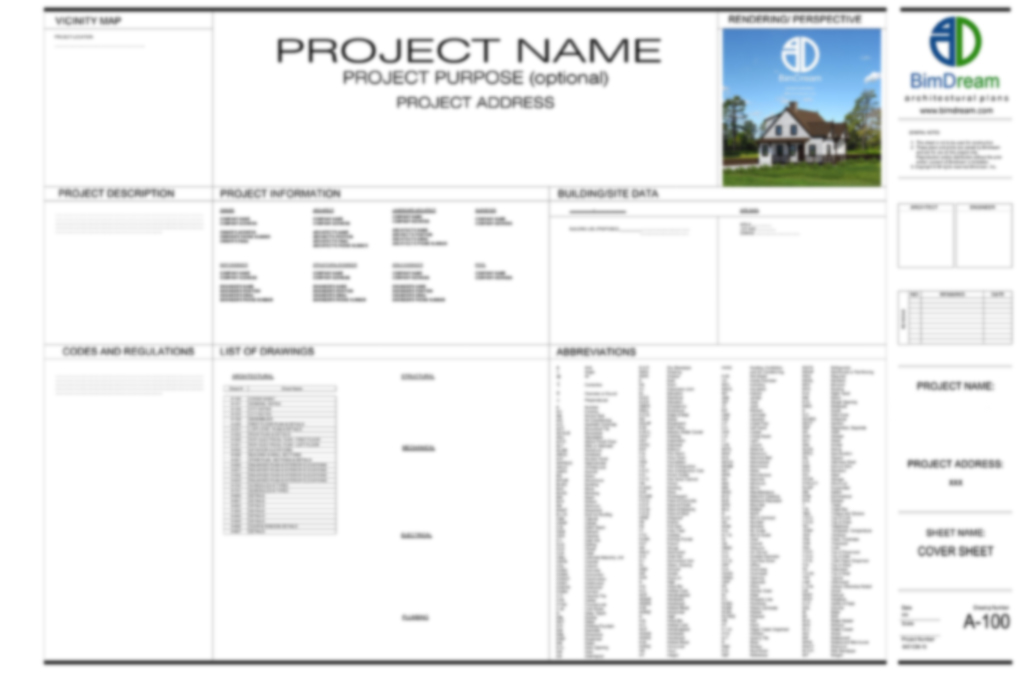
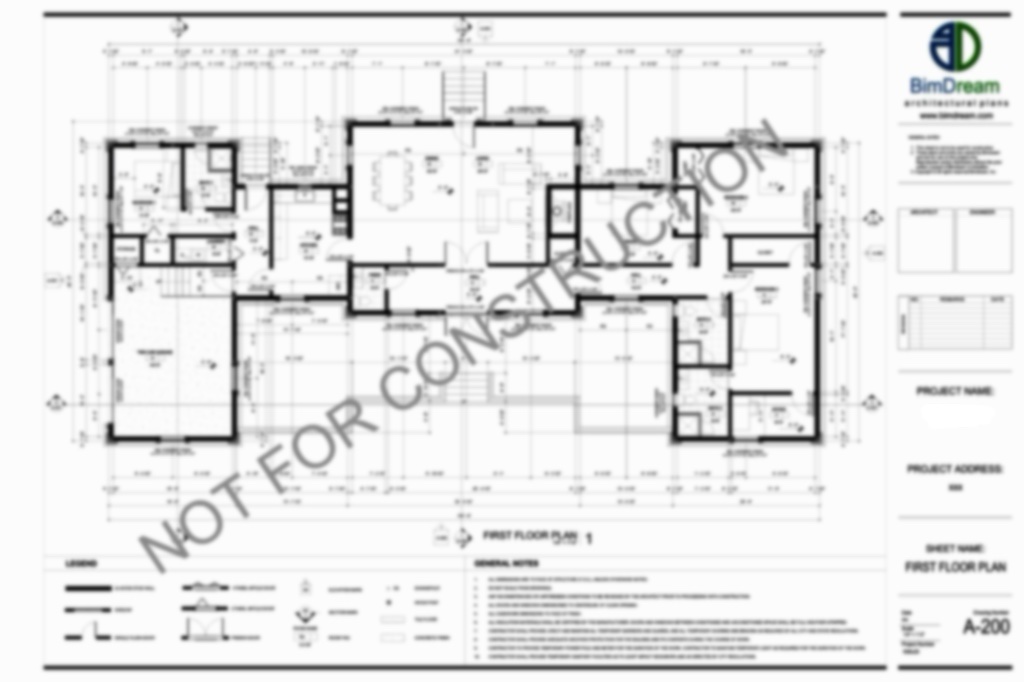
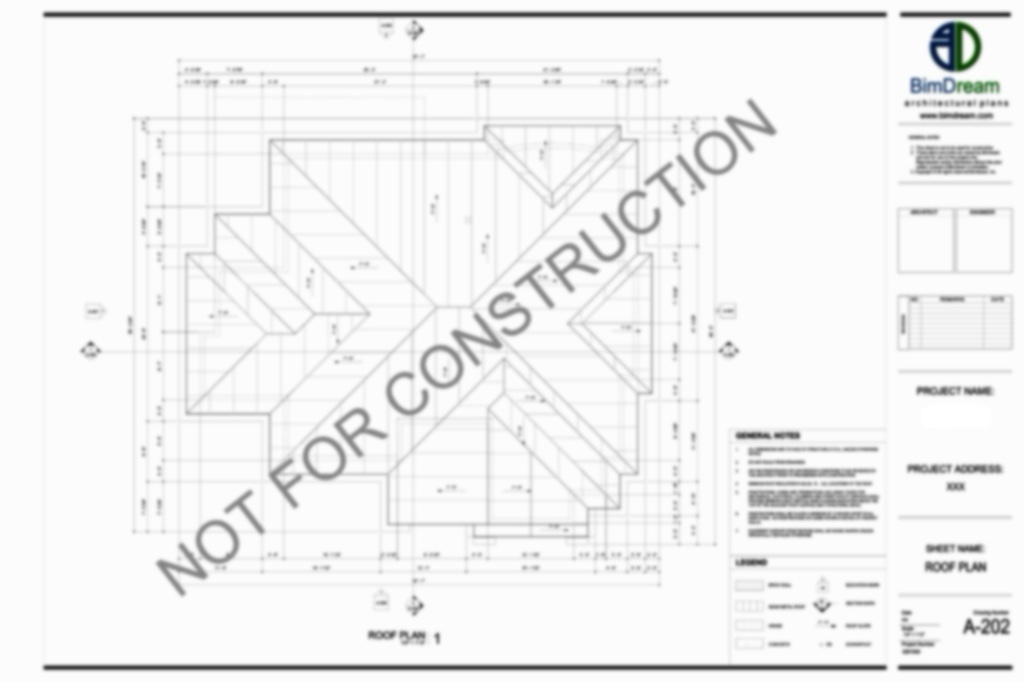
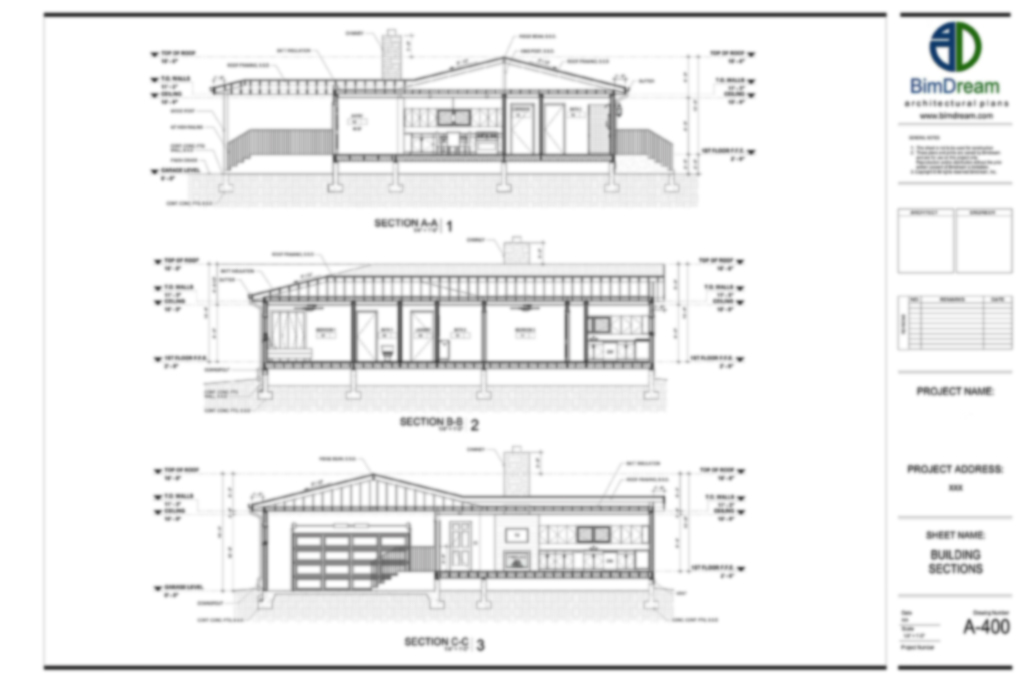
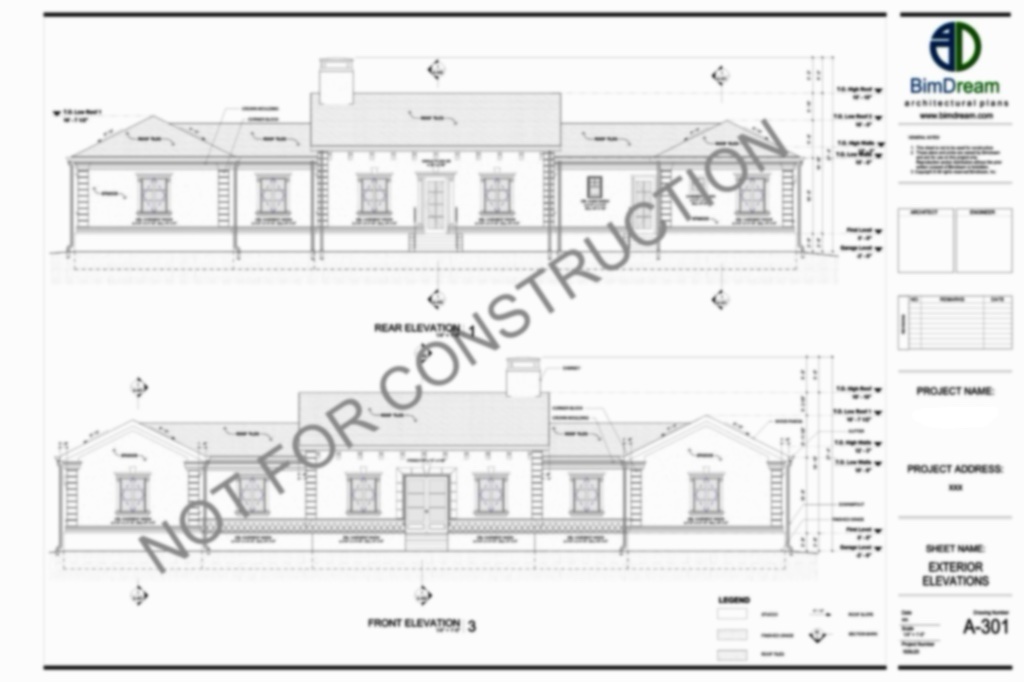
Design PDF, Design BIM Model or Design CAD Model content:

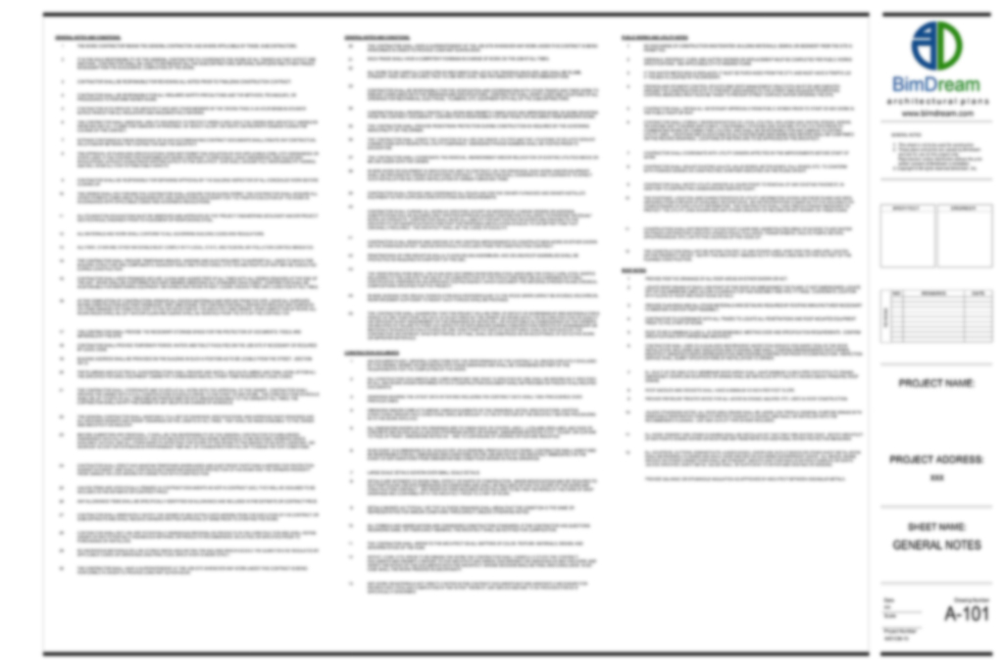
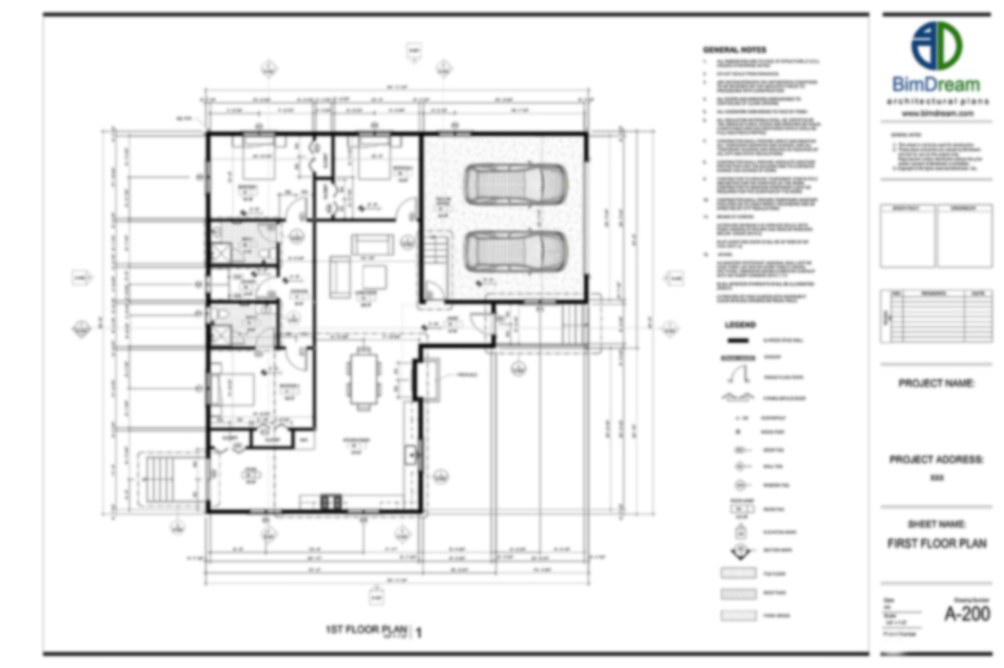
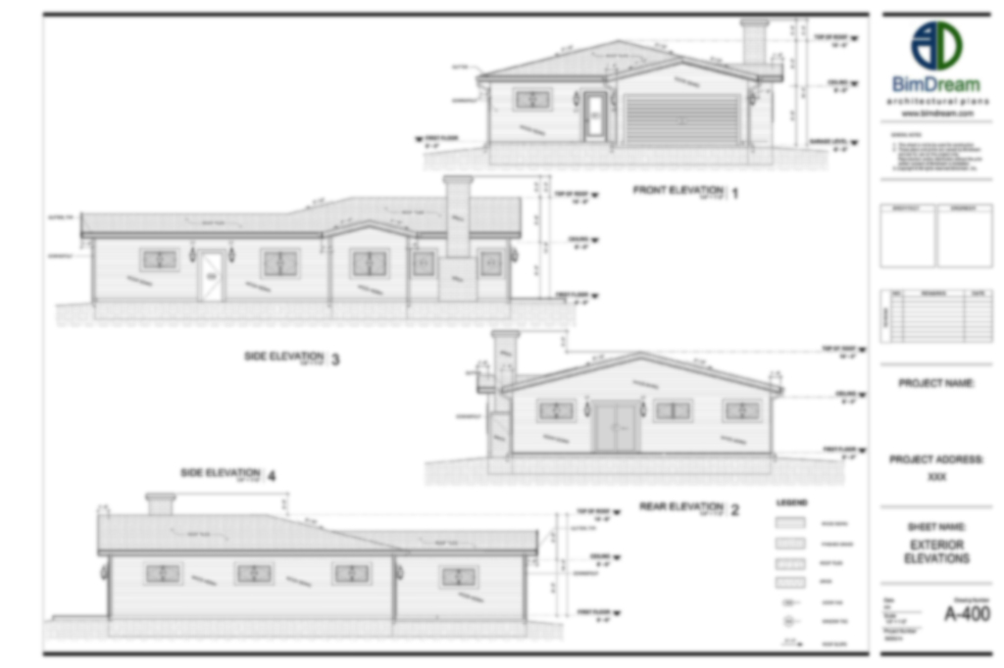

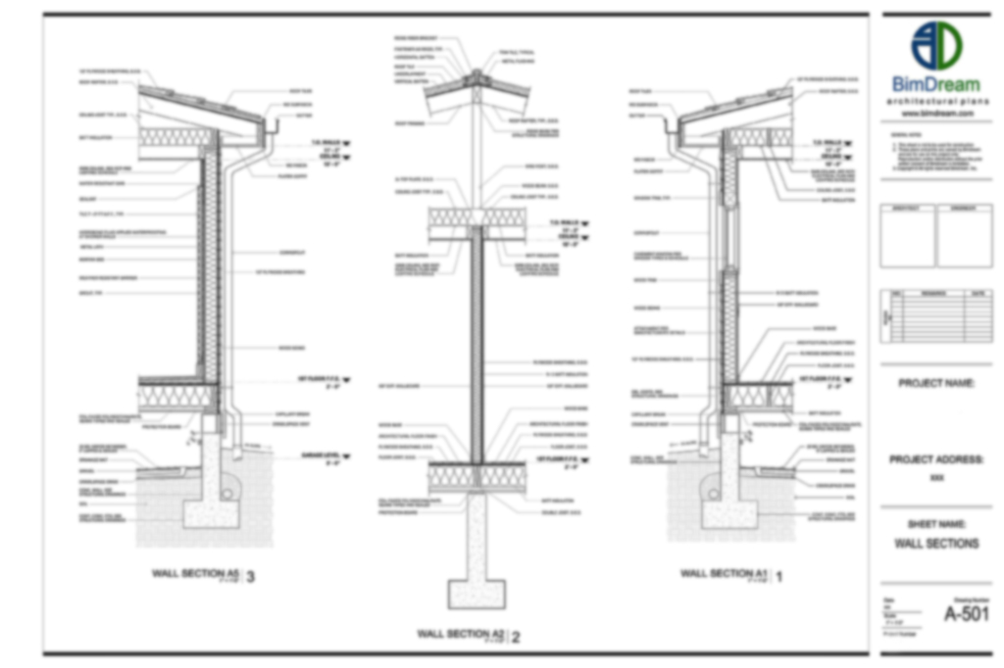
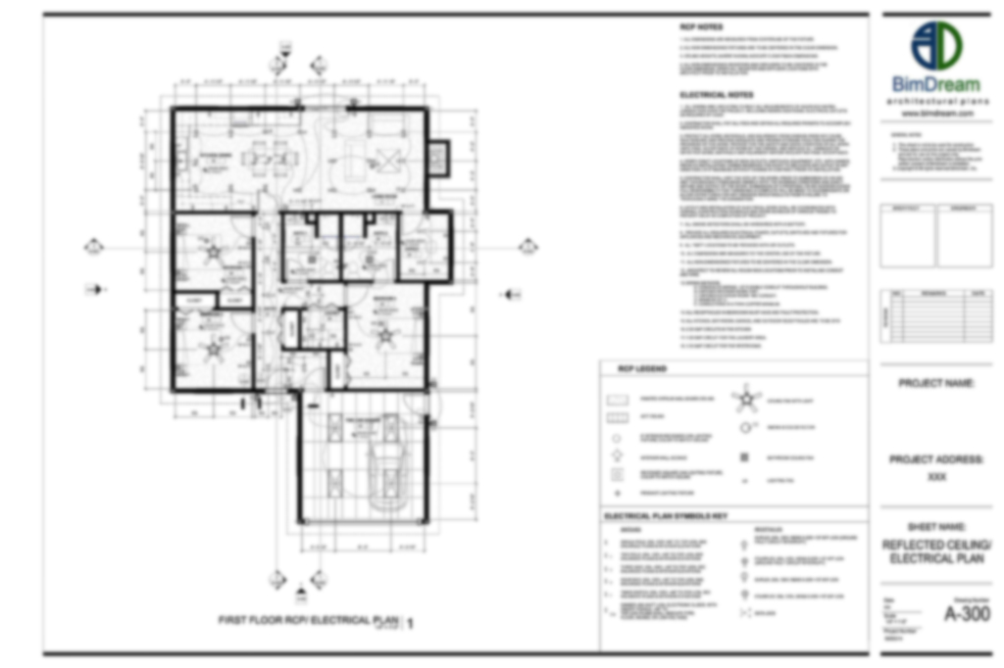
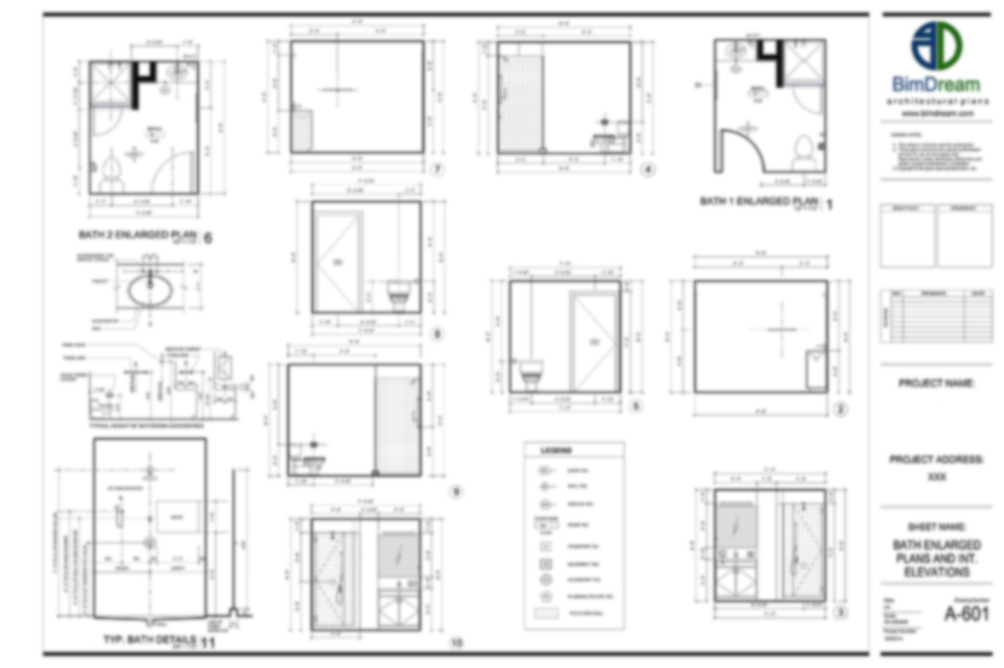
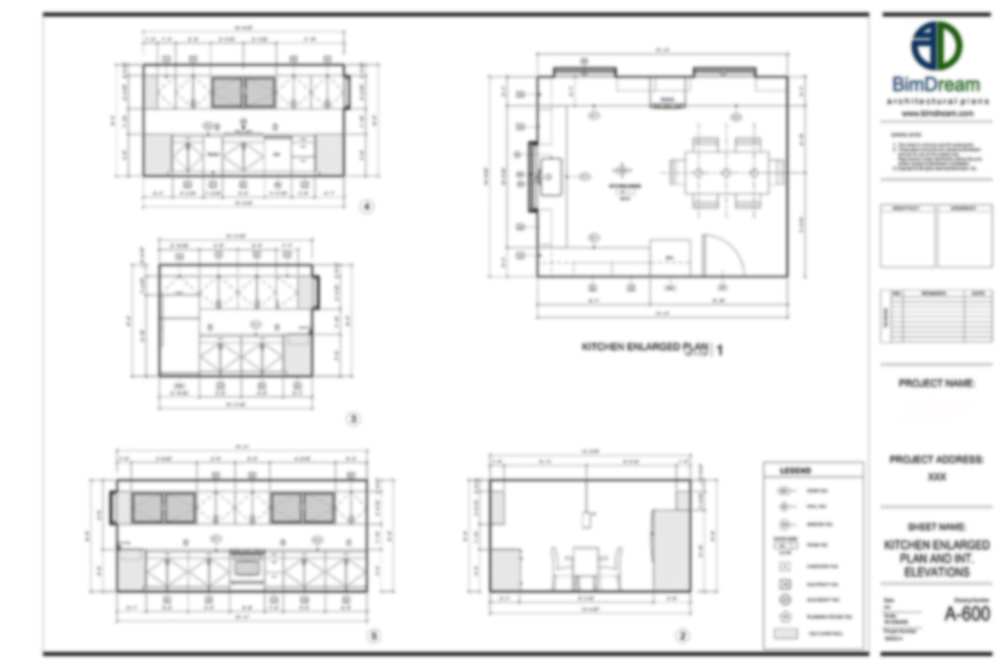
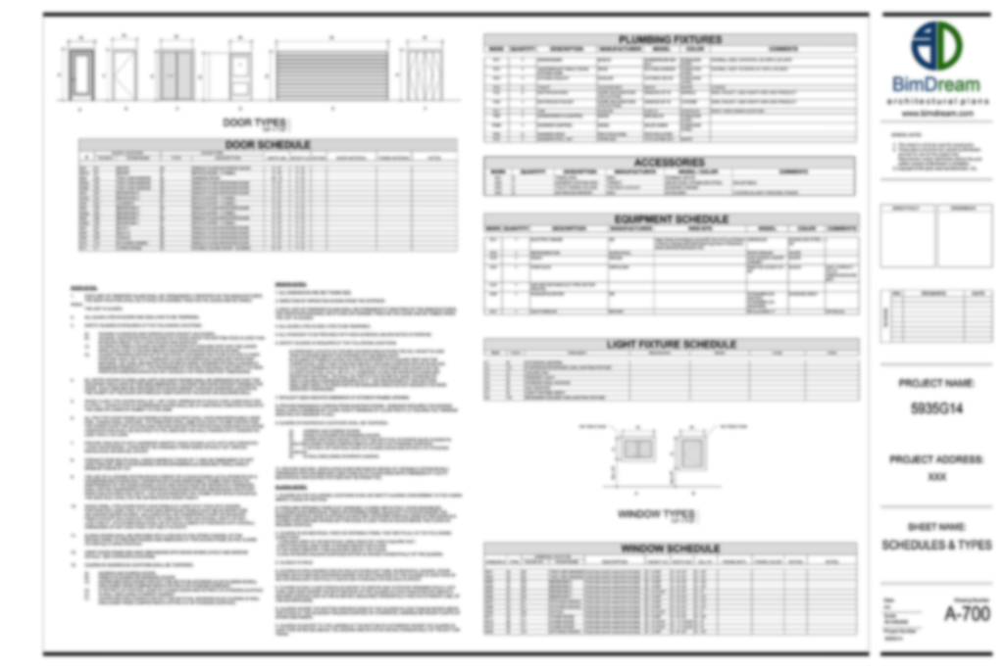
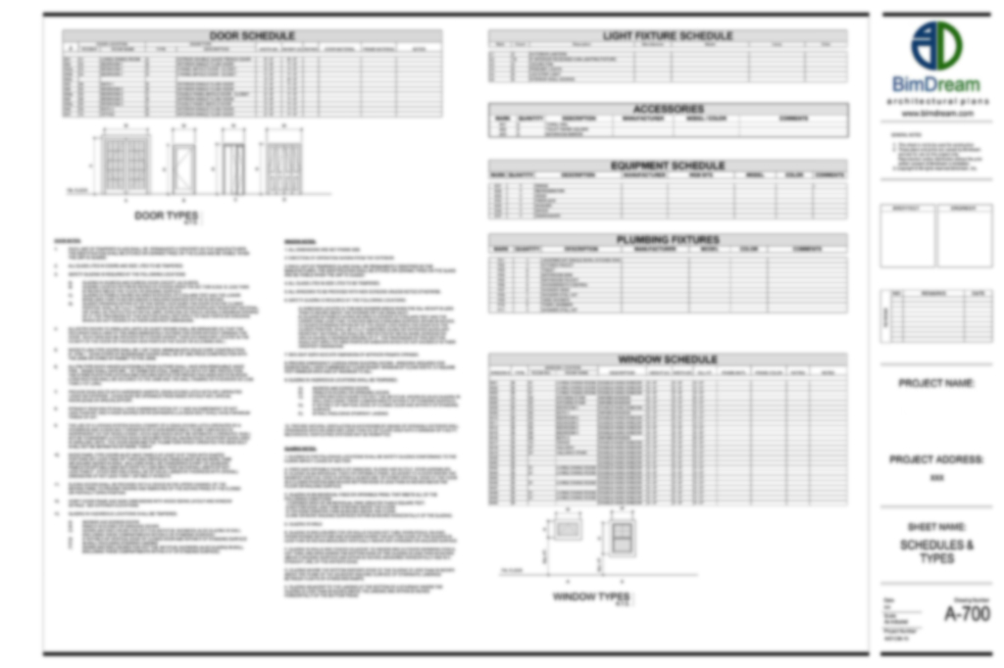
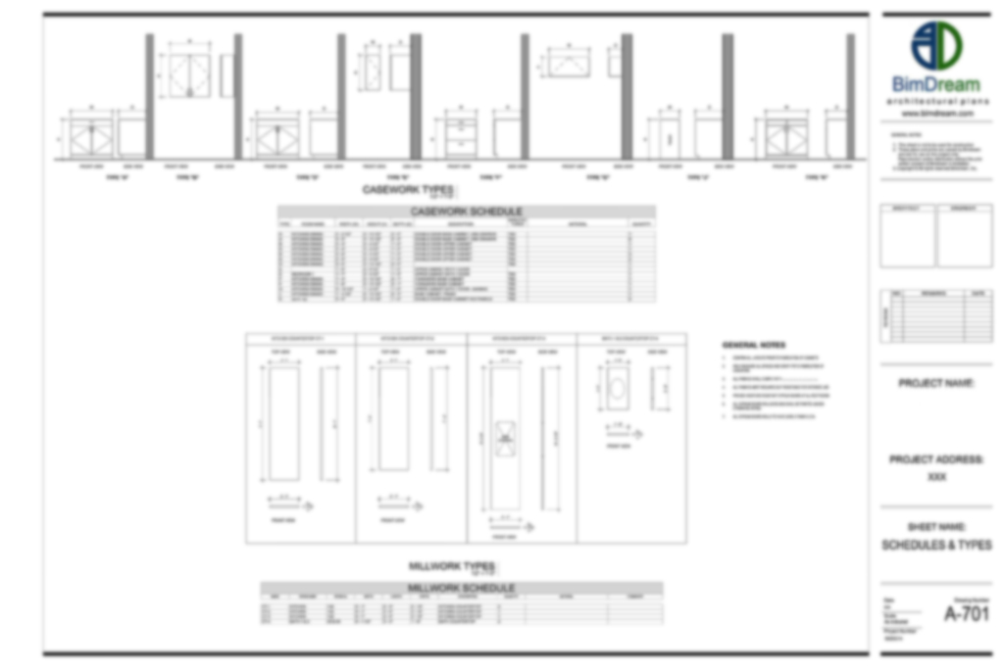
Construction PDF, Construction BIM Model or Construction CAD Model content:


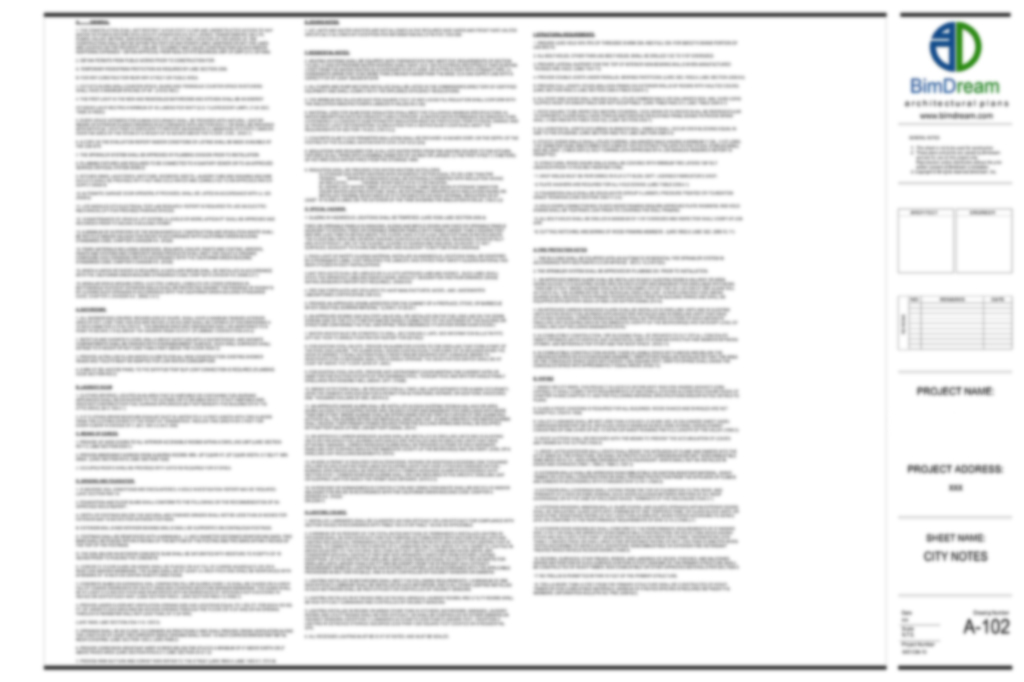
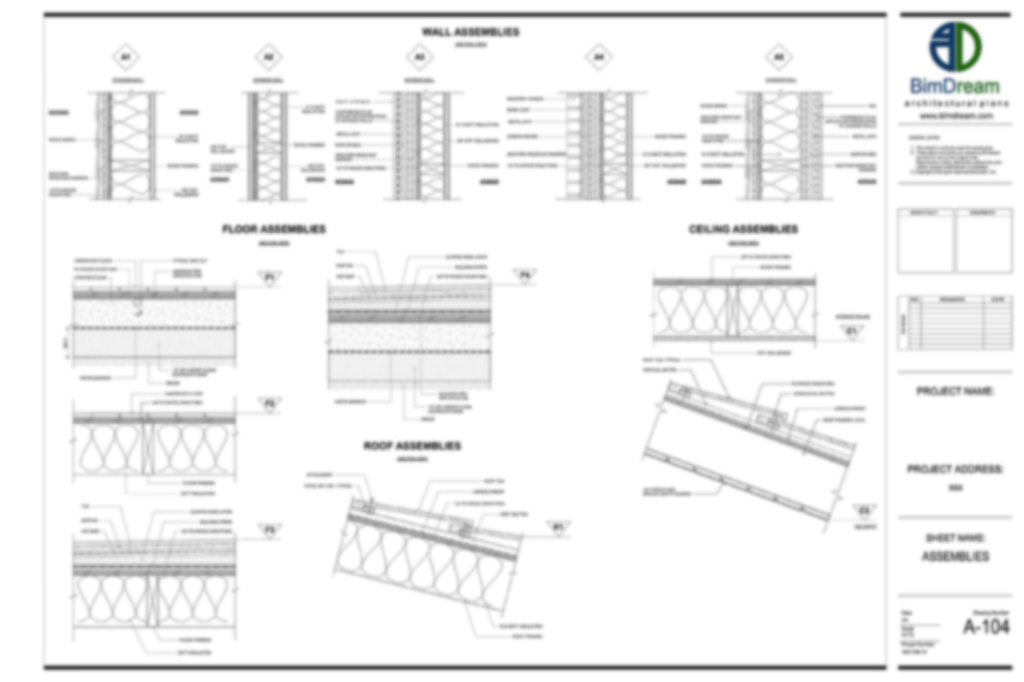
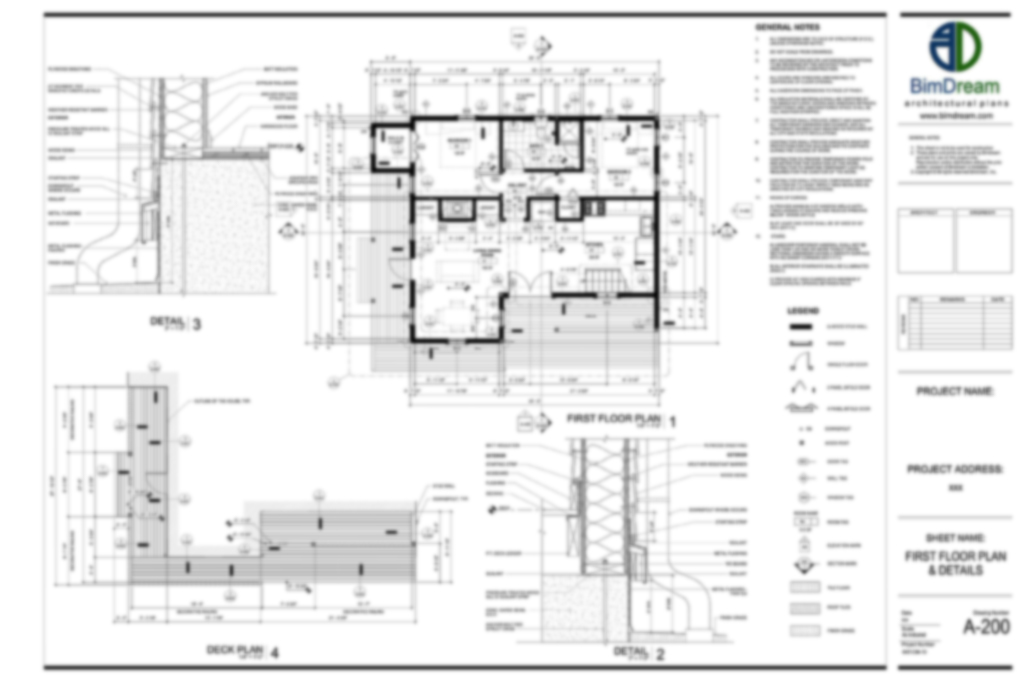
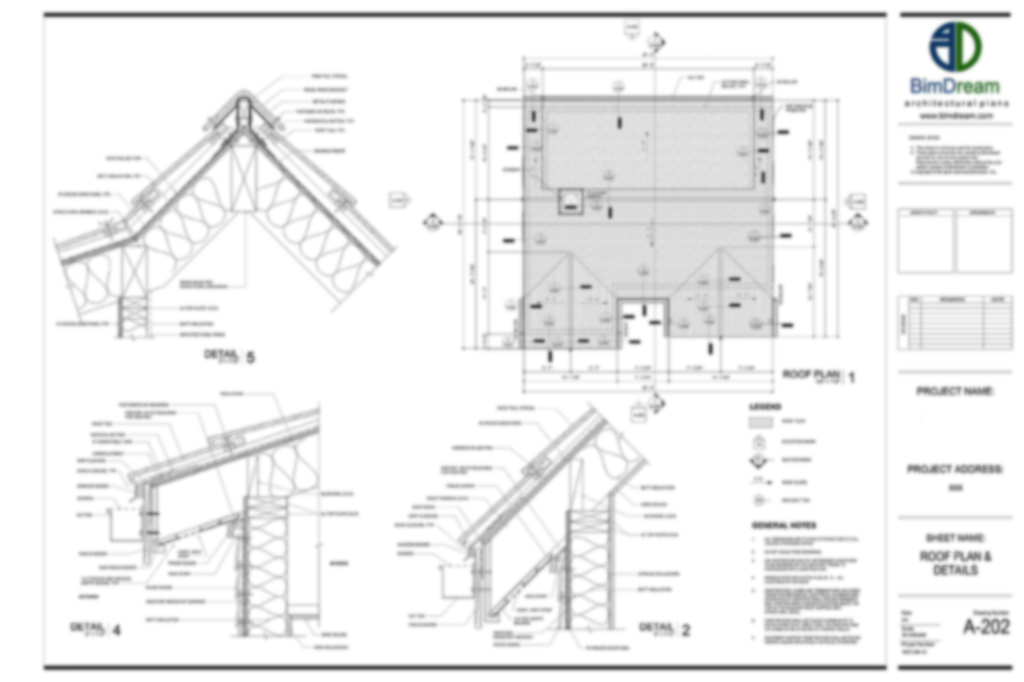

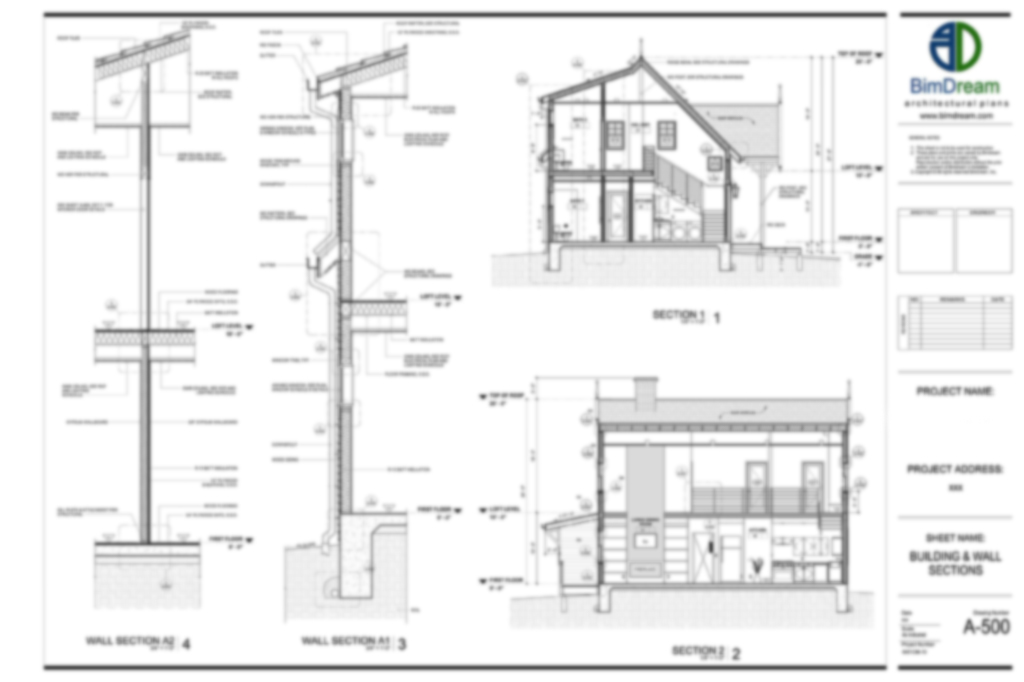
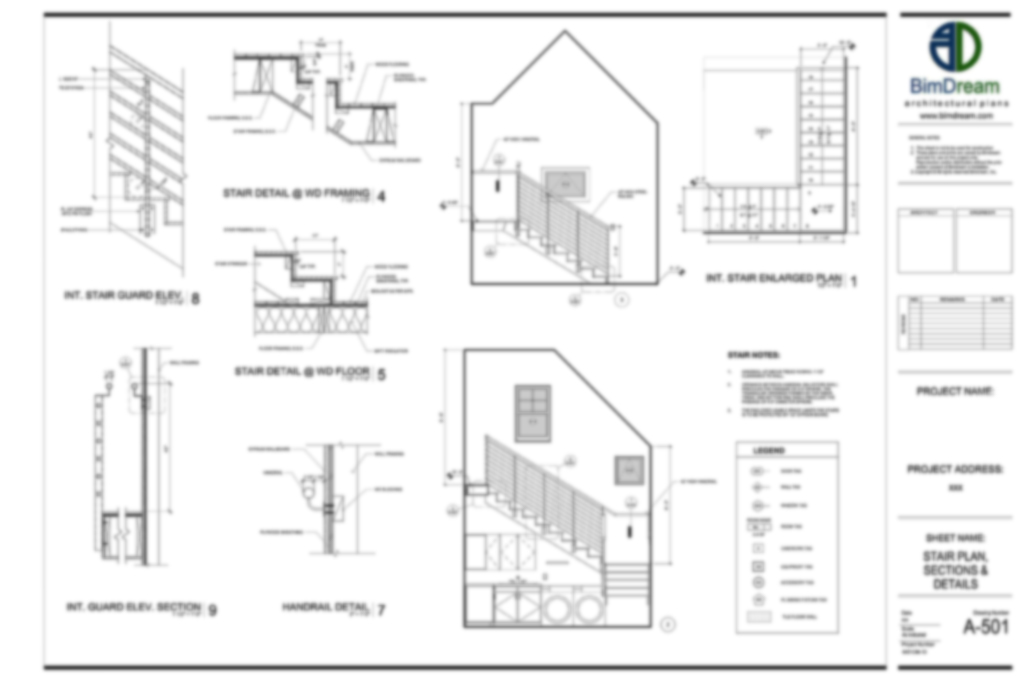






How will I receive my ordered products?
Electronic delivery: URL for downloading the files will be provided after completing the purchase and approving the payment. Normally approving the payment takes 1-3 minutes. Order the product, complete the payment, wait few minutes and then go to My Account > Orders or click here to view your order. Verify that your order status is completed and then click "VIEW" to open the order details and download the purchased product. As well you will receive the download URL on your email address when your payment is approved.
| ID | 875AH89 |
|---|---|
| File Version | 2018 |
| Units | Metric |
| House Depth | 35 |
| House Width | 54 |
| House Height | 24 |
| Total House Area | 2876 |
| Car Garages Area | 492 |
| First Floor Area | 1864 |
| Porch Area | 130 |
| Second Floor Area | 1012 |
| First Floor Ceiling Height | 9 |
| Second Floor Ceiling Height | 9 |
| Primary Roof Pitch | 5/12, 7/12 |
| Roof Structure | Wood Framing |
| Roof Finish | Roof Shingles |
| Exterior Wall Structure | 2×6 |
| Exterior Wall Finish | Stucco |
| Basement | NA |
| Garages | 2 |
| Floors | 2 |
| Bathrooms | 3+ |
| Bedrooms | 4 |
| Region | Australia |

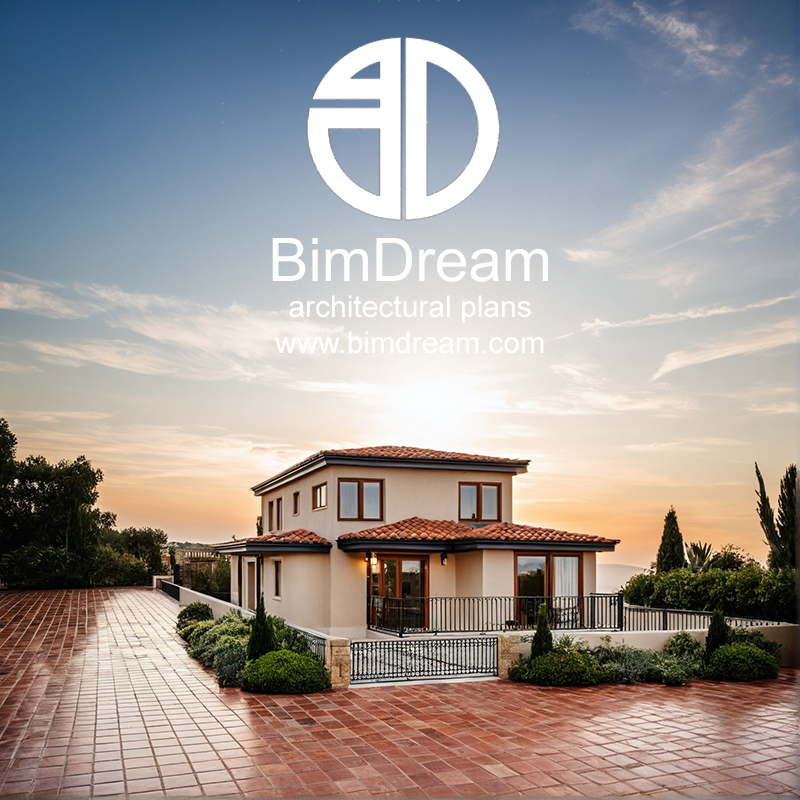


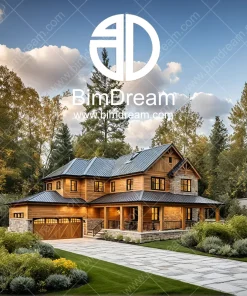
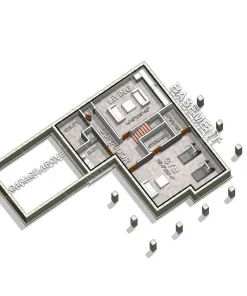
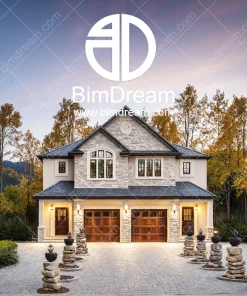

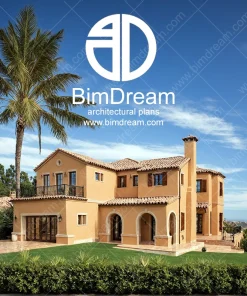

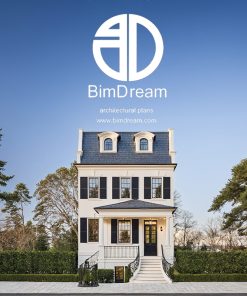
Reviews
There are no reviews yet.