House Plan 9878H51
From $299.00
The first floor of this Elegant Country House Plan 2528A18 features a guest bedroom with a private bathroom, a study/office area, and an open-concept kitchen seamlessly connected to the living room. A spacious two-car garage provides secure parking and extra storage. At the back, a beautiful covered porch offers the perfect space for outdoor relaxation and entertainment. The second floor includes three additional bedrooms, ensuring comfort and privacy for family and guests. Two well-appointed bathrooms enhance convenience, providing a luxurious touch. This thoughtfully designed home blends country charm with modern functionality, creating a warm, inviting space ideal for everyday living and special gatherings.
Elegant Country House Plan 2528A18
The Elegant Country House Plan 2528A18 is a beautifully designed two-story home that blends timeless charm with modern functionality. Its sophisticated appearance, featuring a classic hipped roofline, enhances curb appeal while ensuring durability and elegance.
Upon entering the first floor, you’ll see a spacious two-car garage with an exit door leading to the rear yard. This feature allows easy access to outdoor spaces, making daily activities more convenient. The first floor also offers a well-appointed guest bedroom with a private bathroom, ensuring comfort and privacy for visiting guests or family members.
A dedicated study or office area provides a quiet space for remote work, reading, or personal projects. The open-concept layout seamlessly connects the kitchen and living room, fostering a warm and inviting atmosphere. This design works perfectly for family gatherings, social events, and daily living, promoting interaction and shared experiences. Expansive windows bring in natural light, enhancing brightness and warmth throughout the home.
The second floor of the house features the home’s primary living quarters. Three generously sized bedrooms create comfortable and private retreats for family members. Two of these bedrooms share a stylish and functional bathroom, making daily routines easier. The third bedroom includes a private en-suite bathroom, offering additional comfort and privacy.
Large windows in each room provide breathtaking outdoor views while ensuring abundant sunlight throughout the day. Oversized windows maximize natural light, creating a bright and welcoming ambiance.
The Elegant Country House Plan 2528A18 balances style, comfort, and practicality. This home is a perfect choice for families seeking a spacious, beautifully designed living space with modern amenities and a bright, inviting atmosphere.
What is NOT included: What is NOT included:What is included in each Set option?
Initial PDF, Initial BIM Set or Initial CAD Set content:
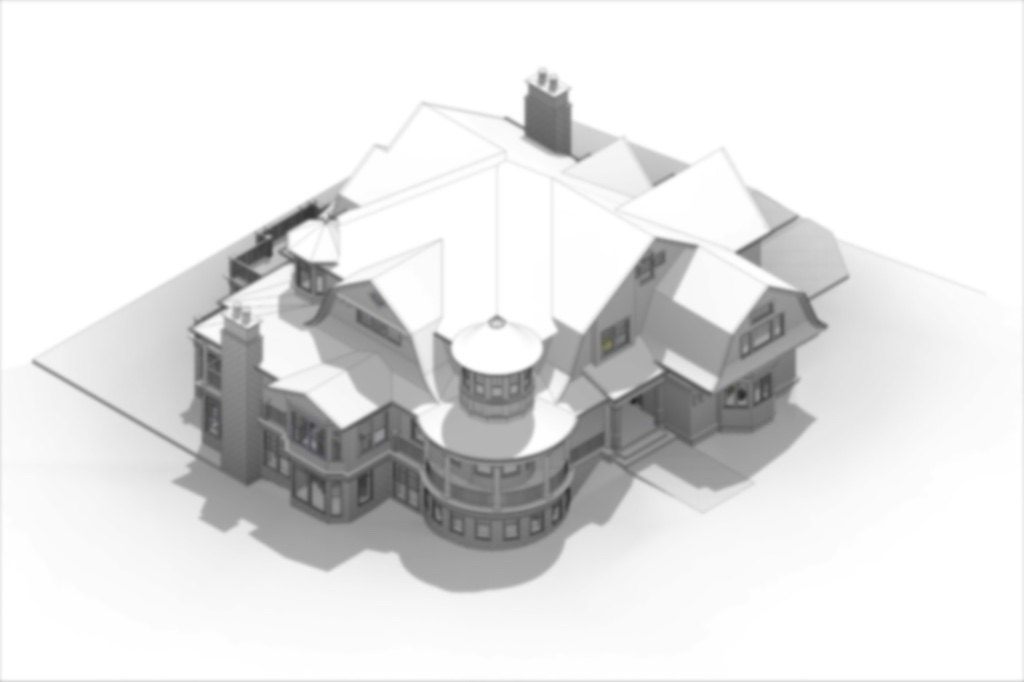
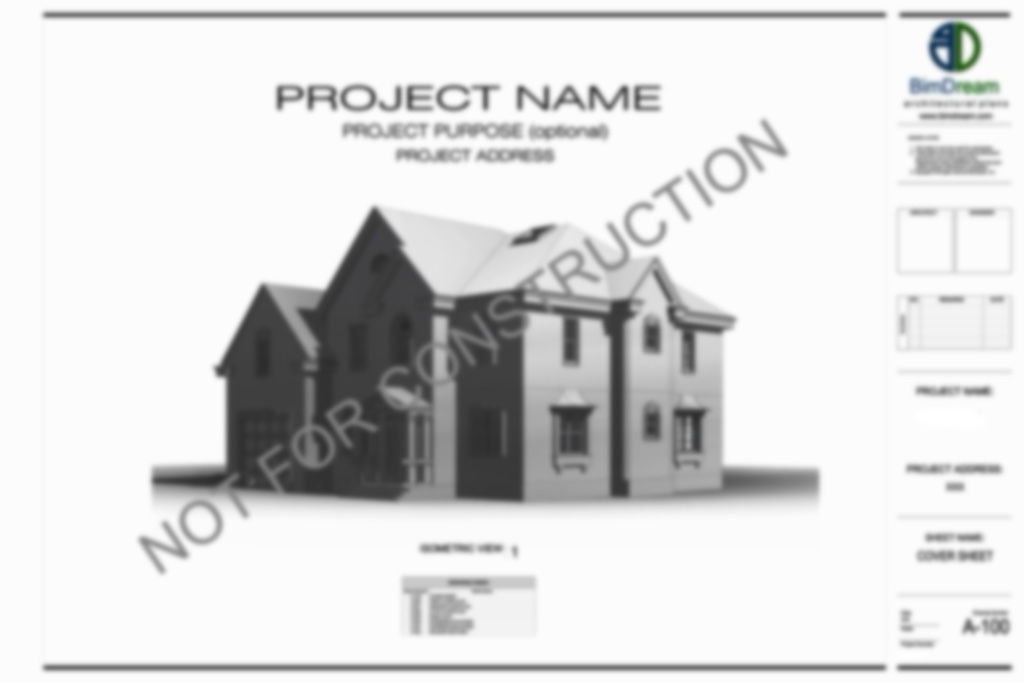
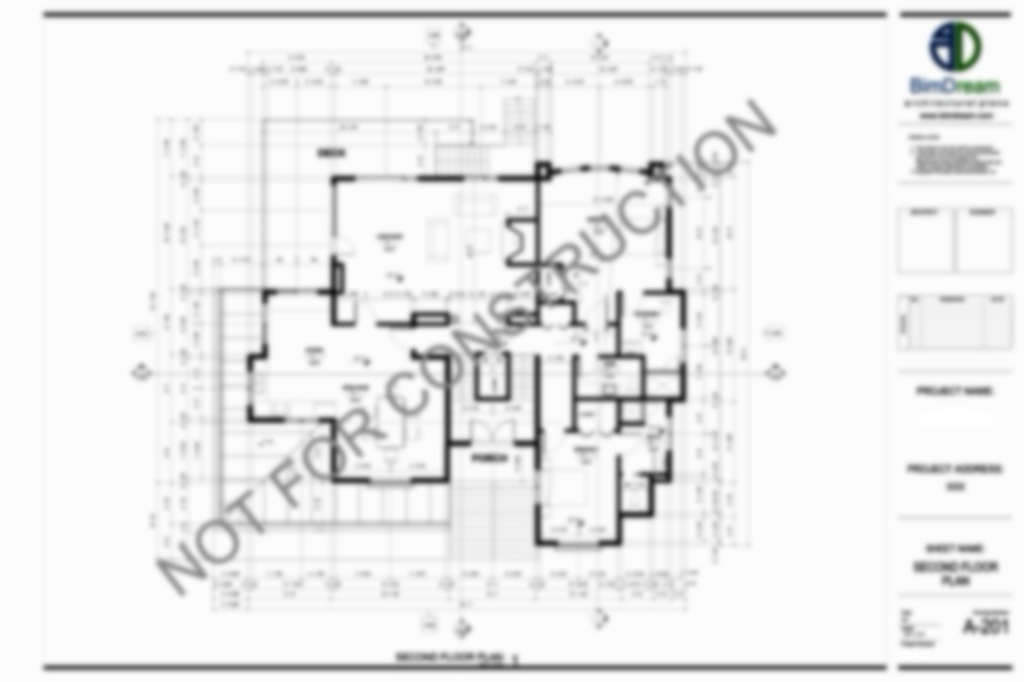
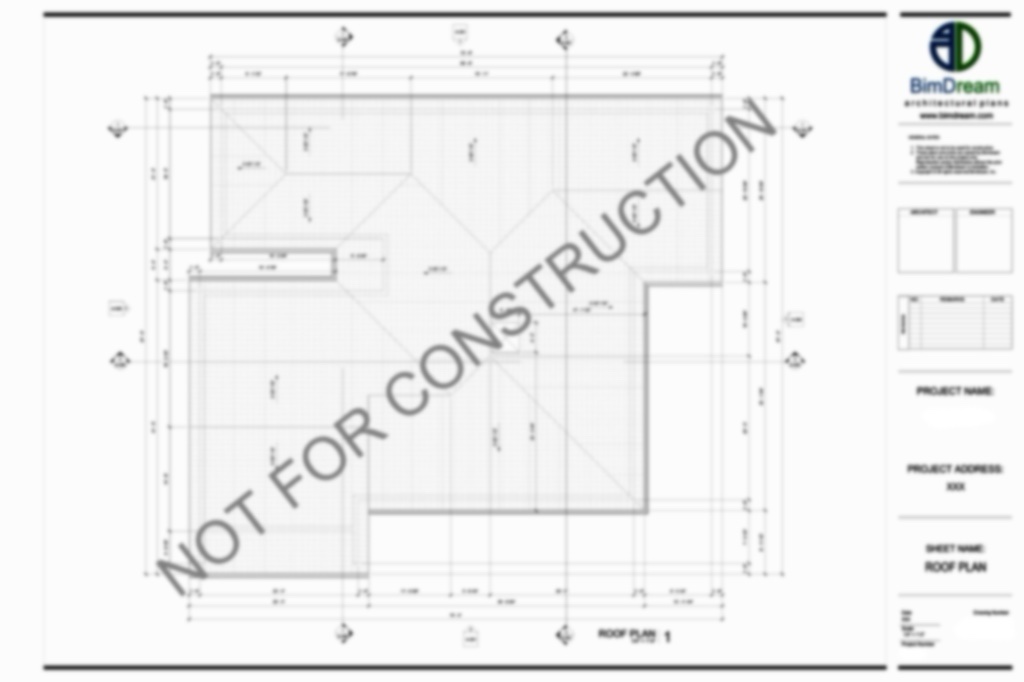
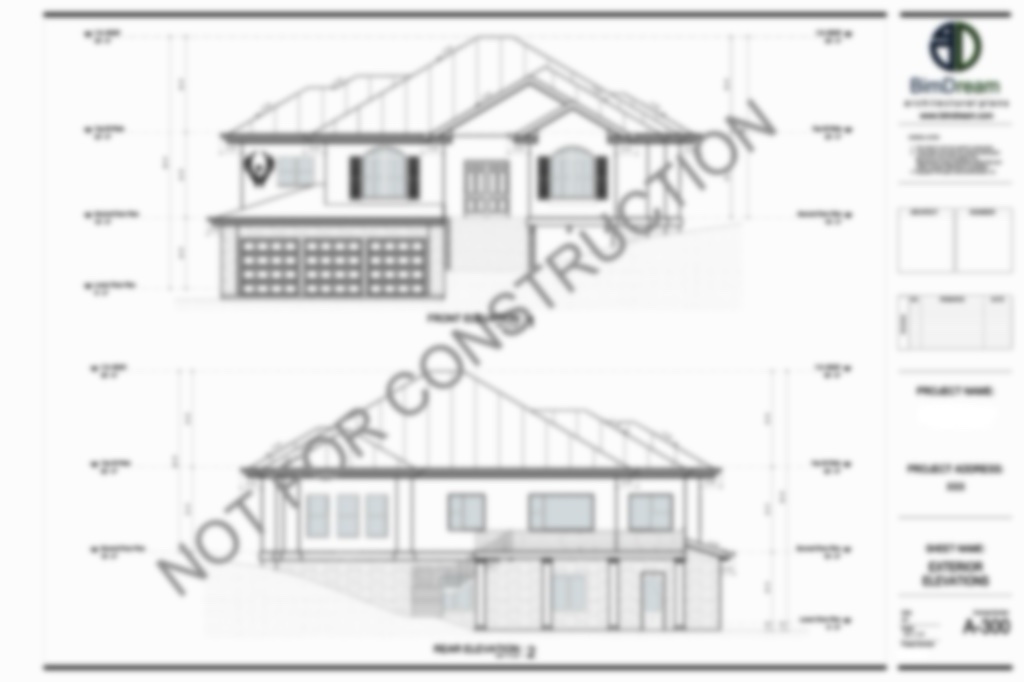
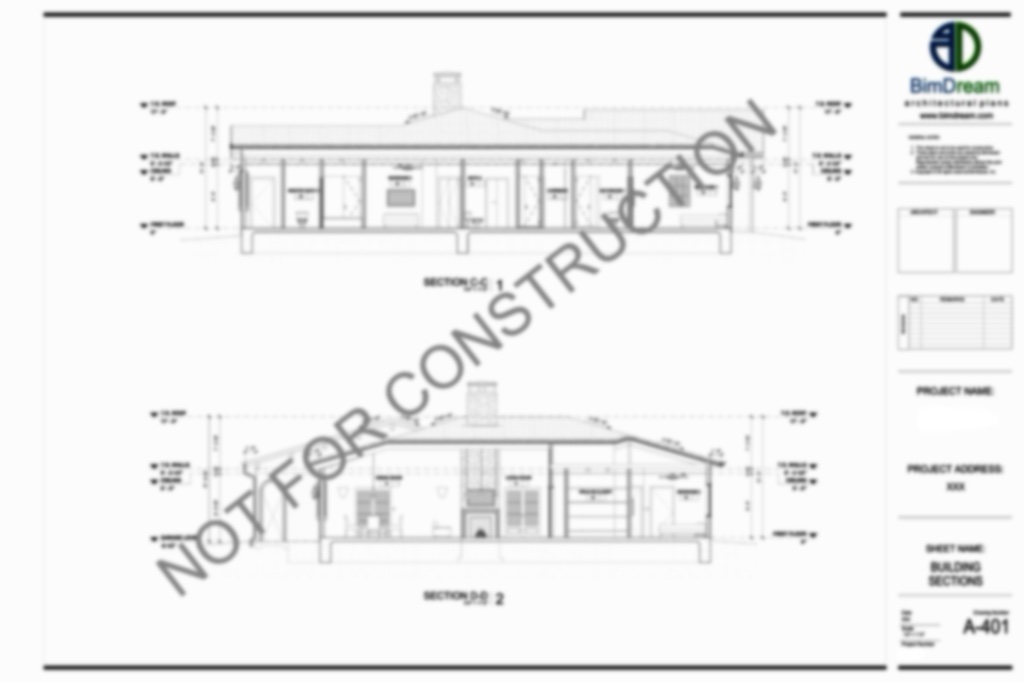
Planning PDF, Planning BIM Set or Planning CAD Set content:

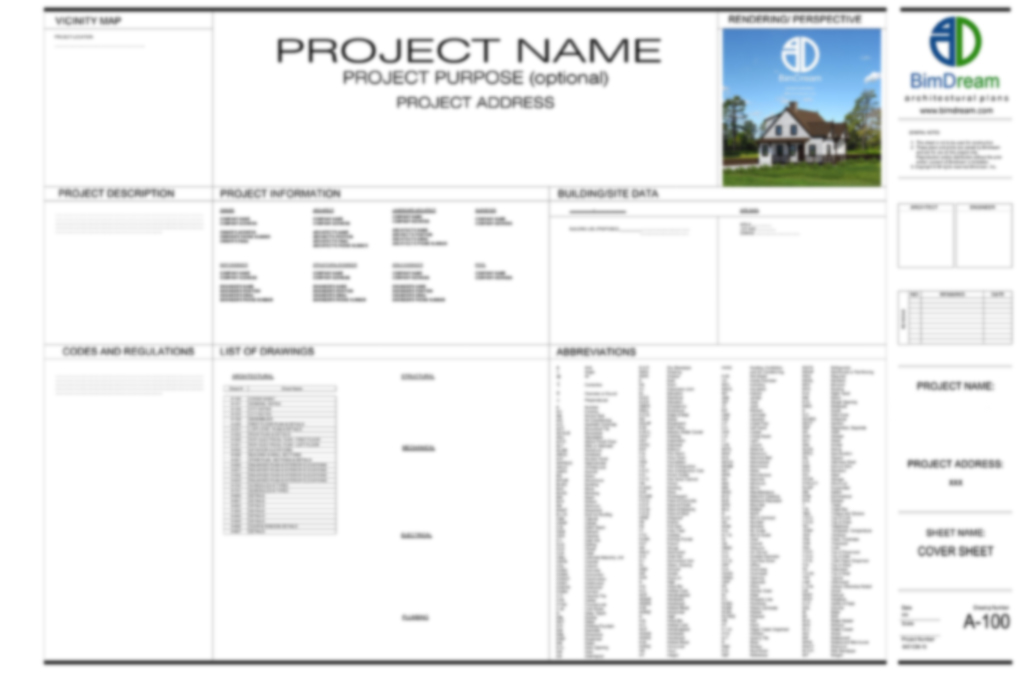
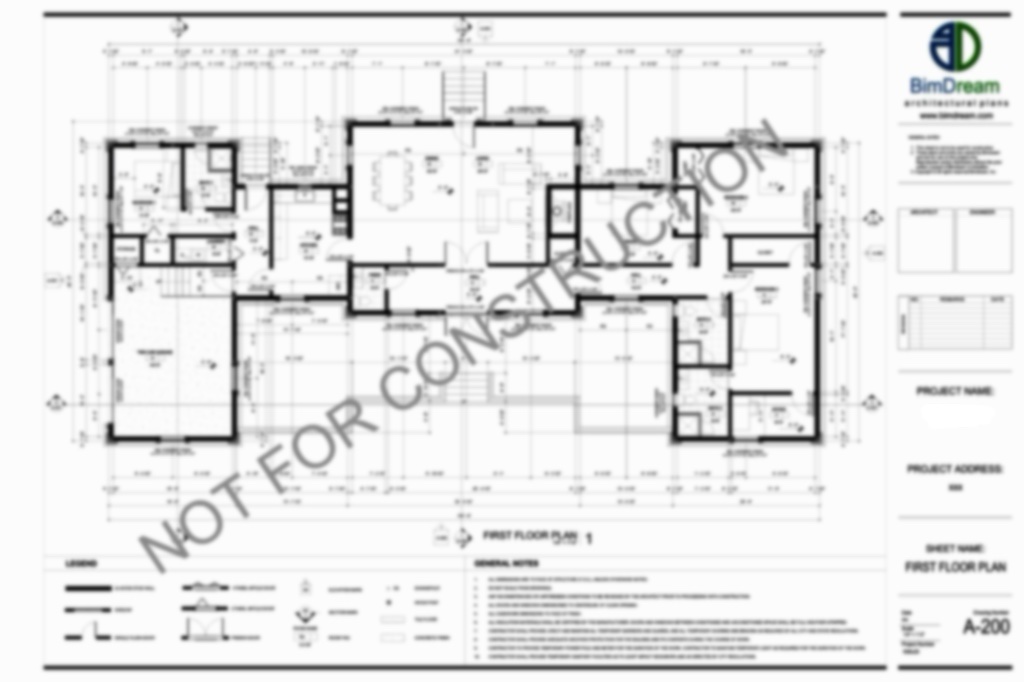
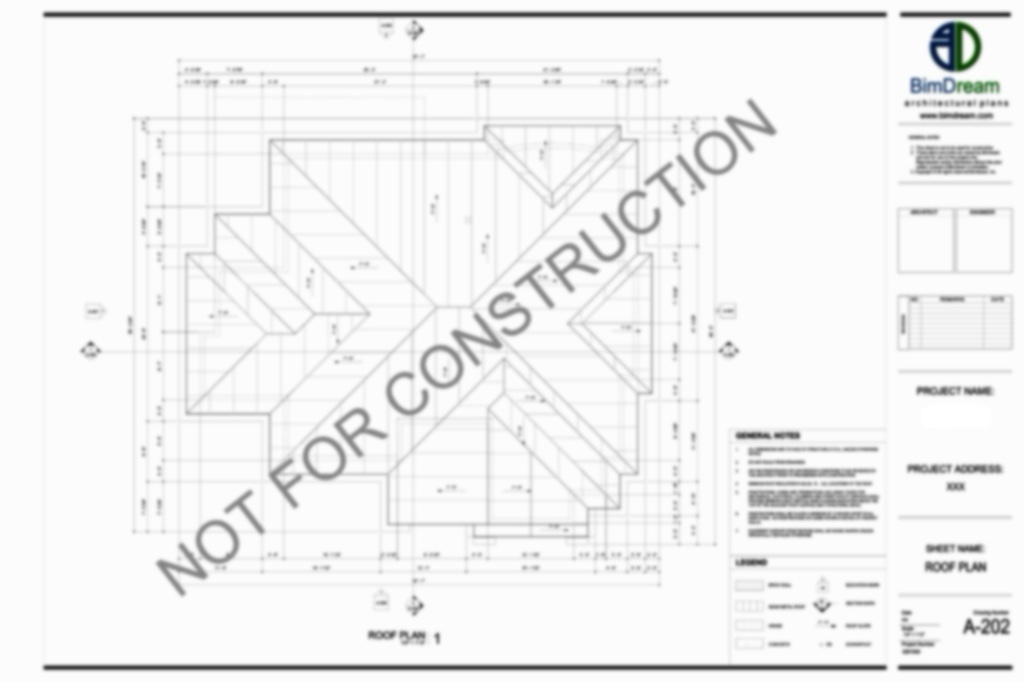
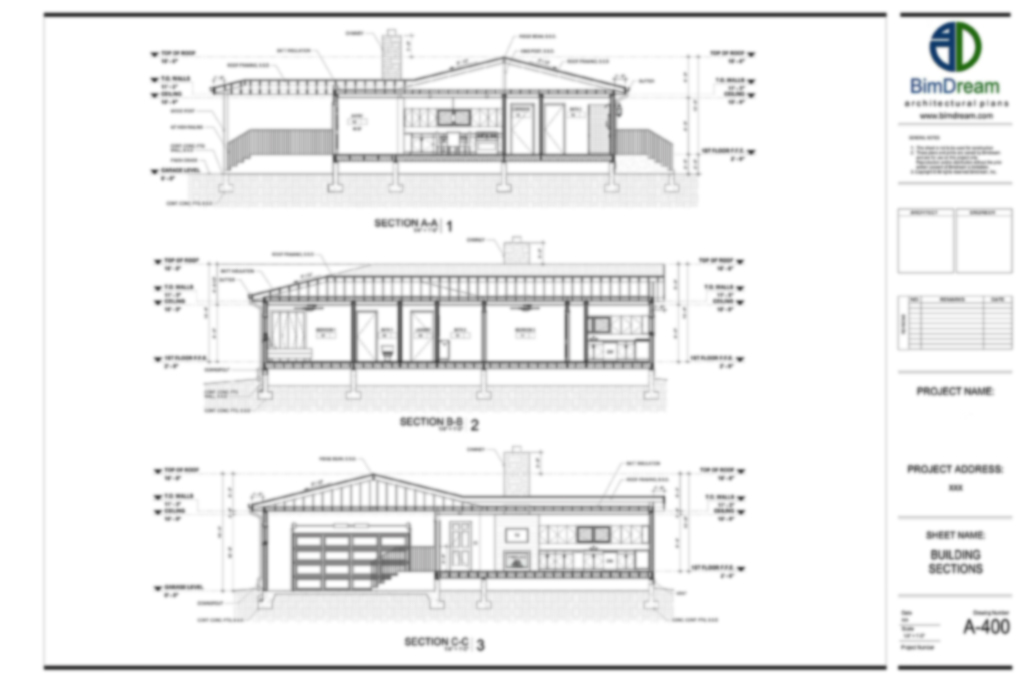
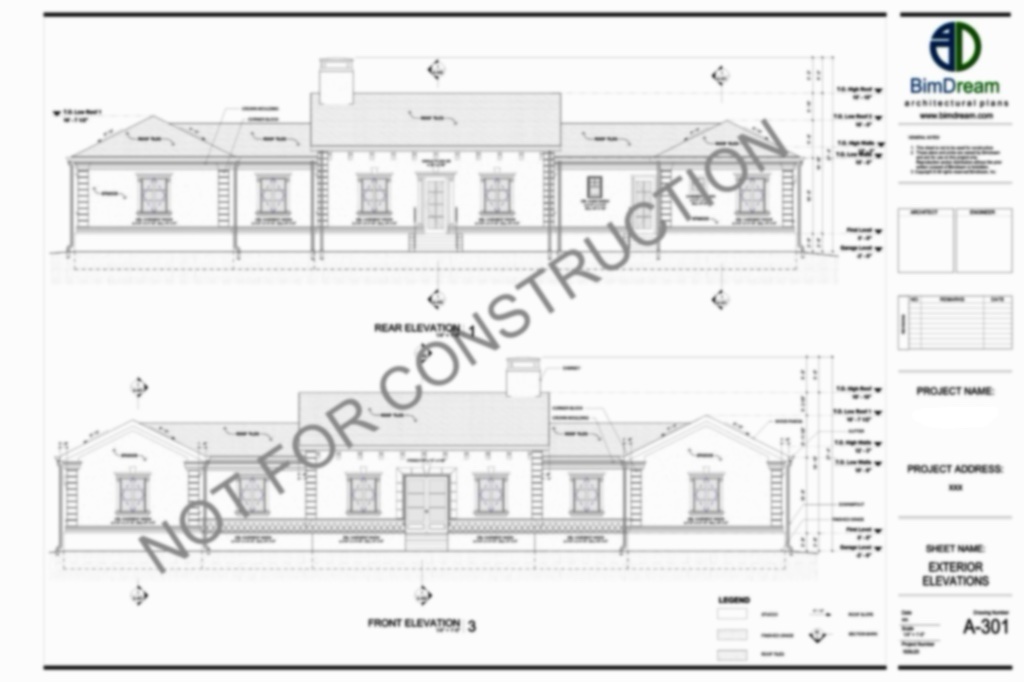
Design PDF, Design BIM Model or Design CAD Model content:

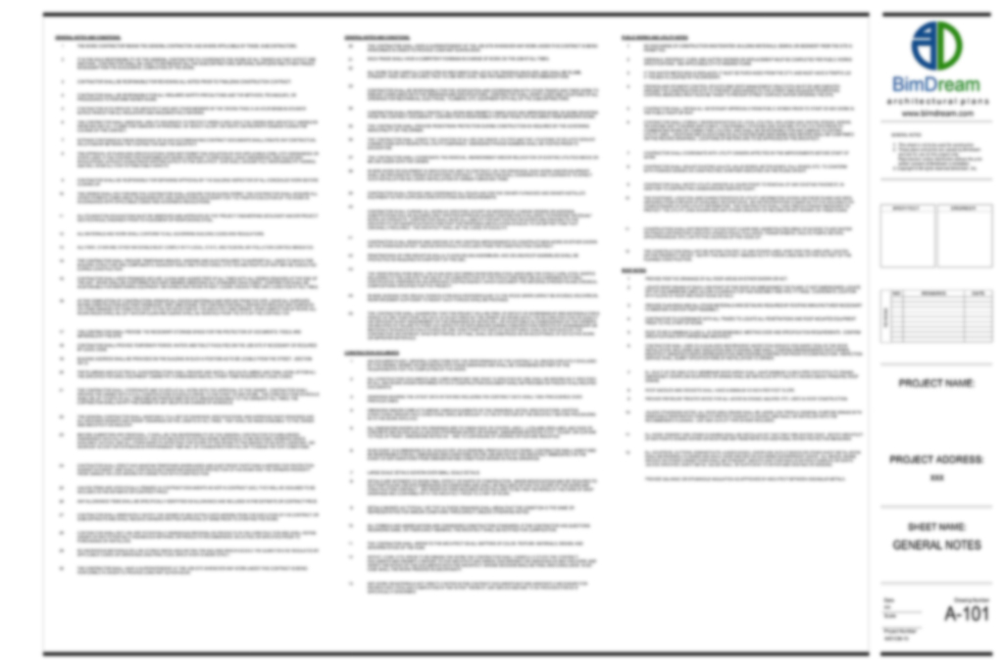
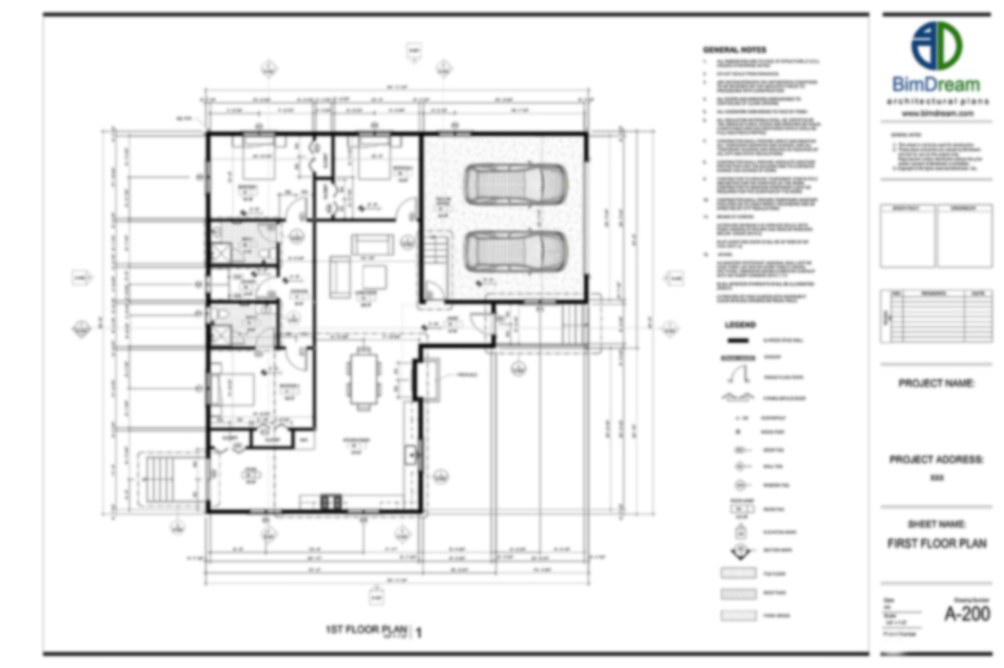
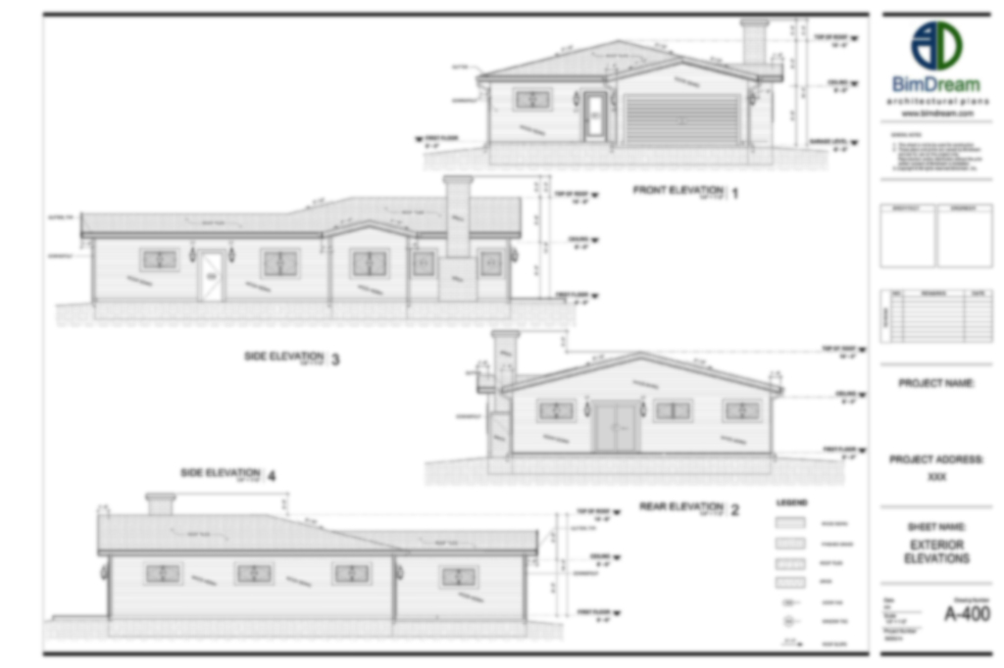

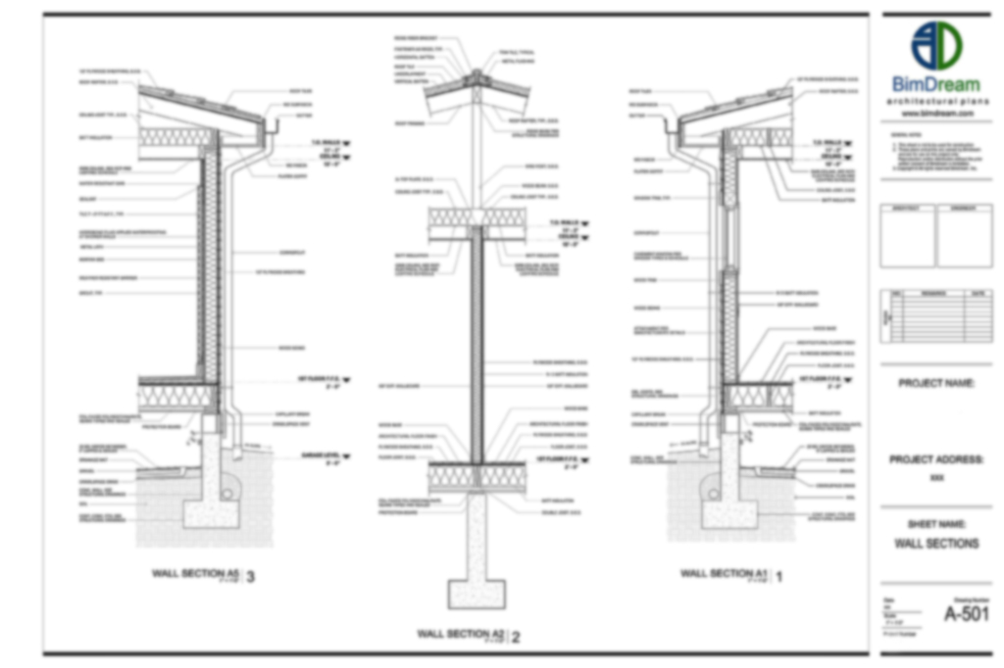
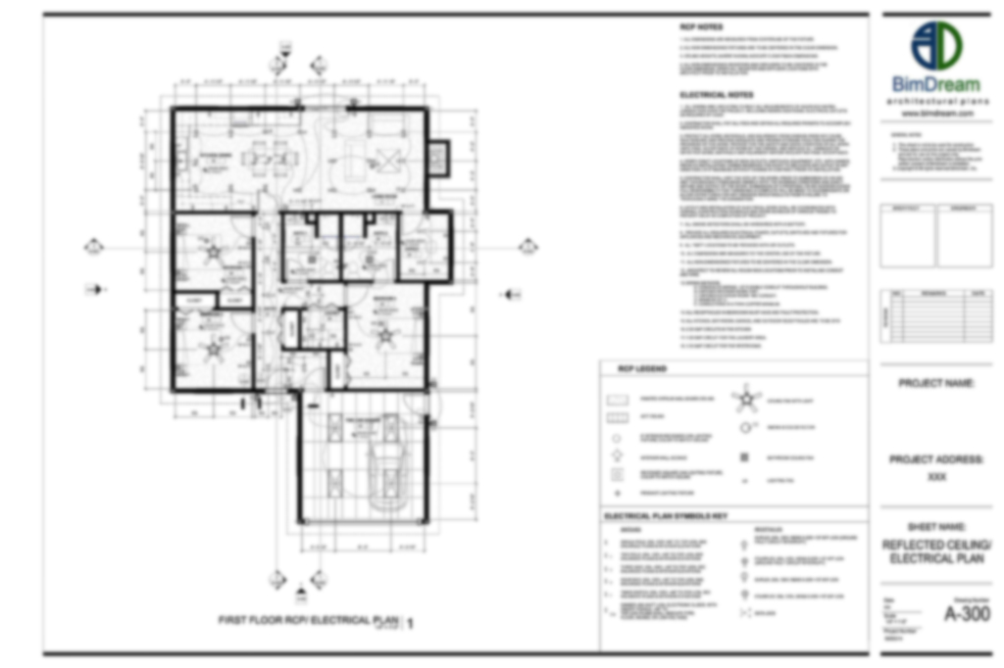
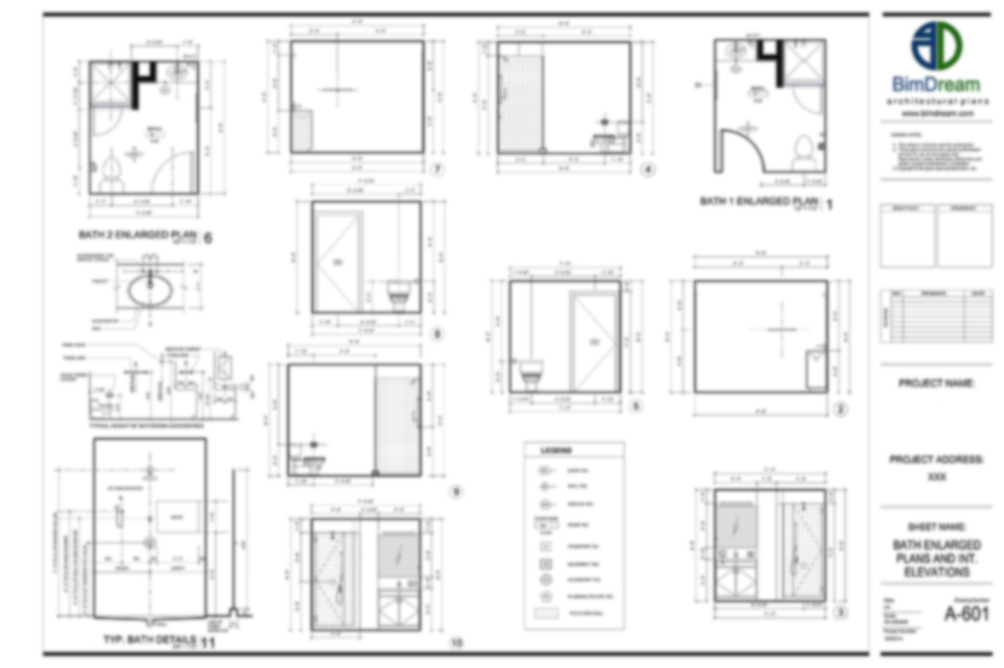
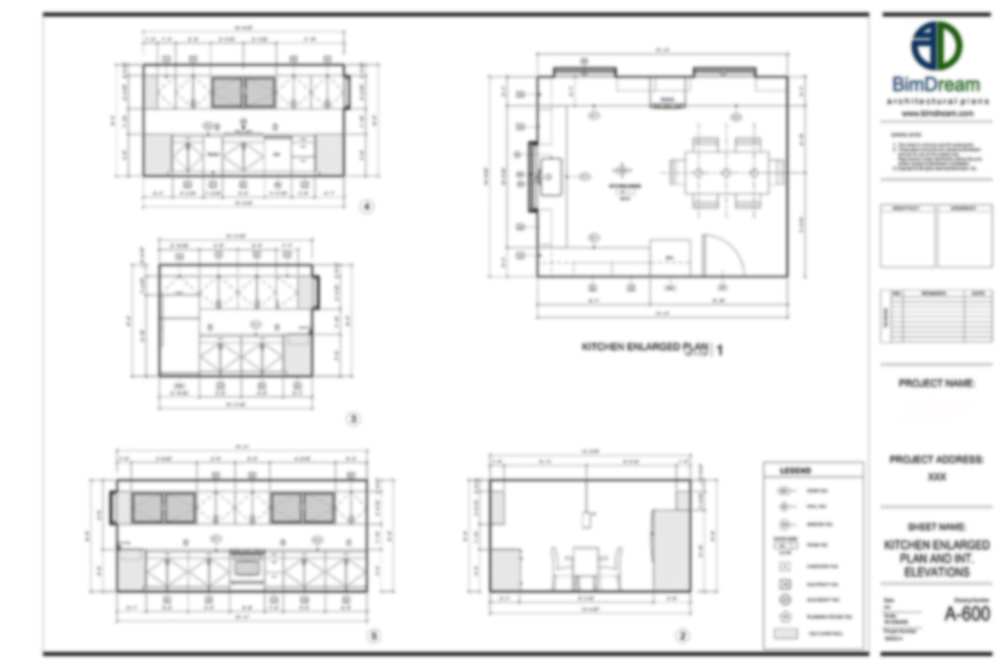
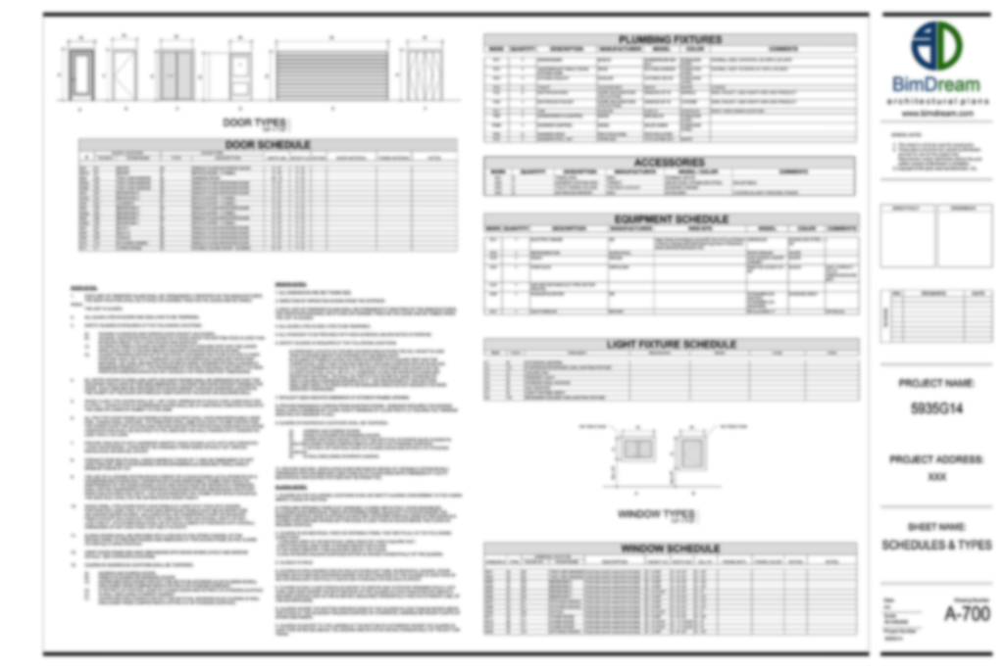
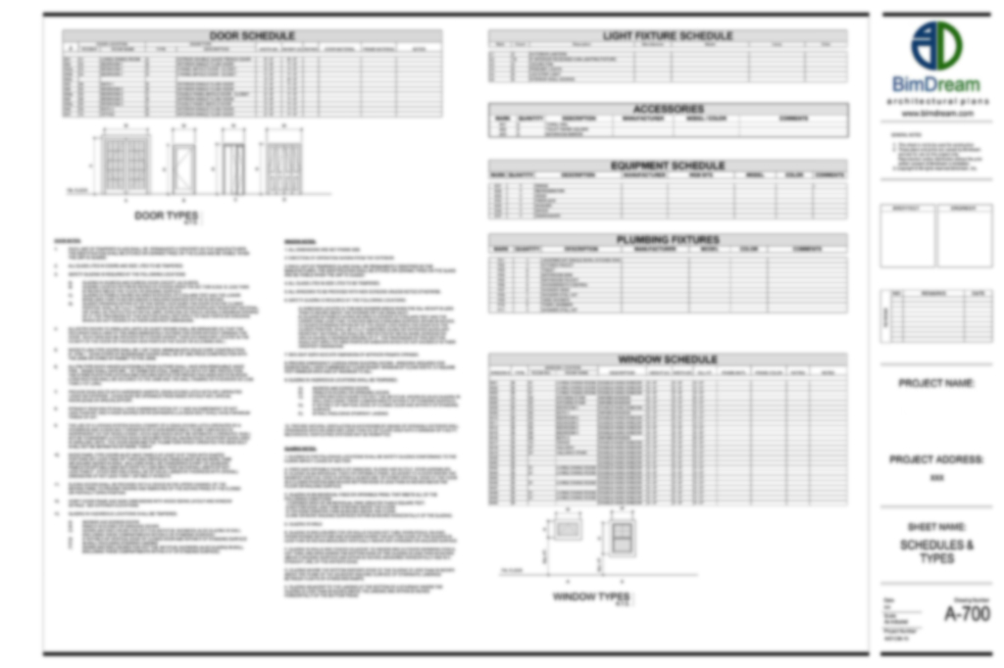
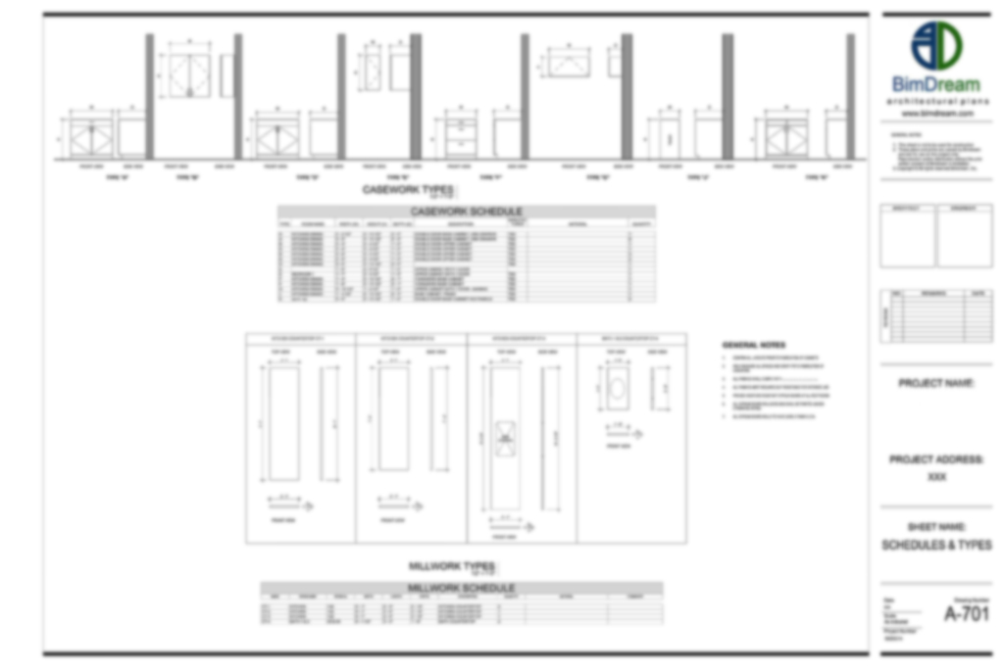
Construction PDF, Construction BIM Model or Construction CAD Model content:


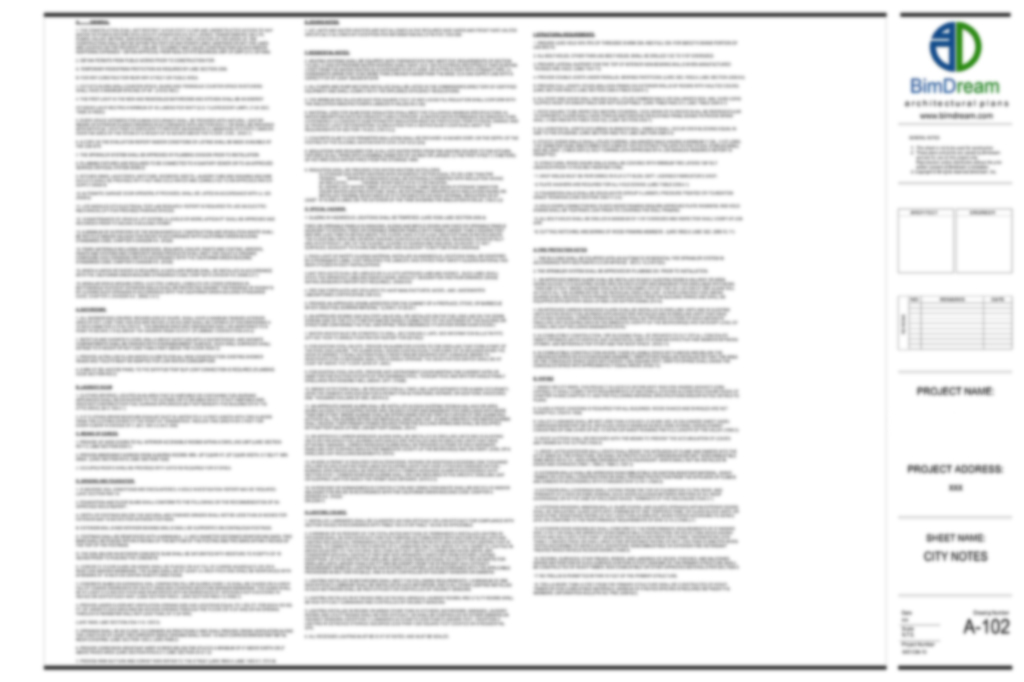
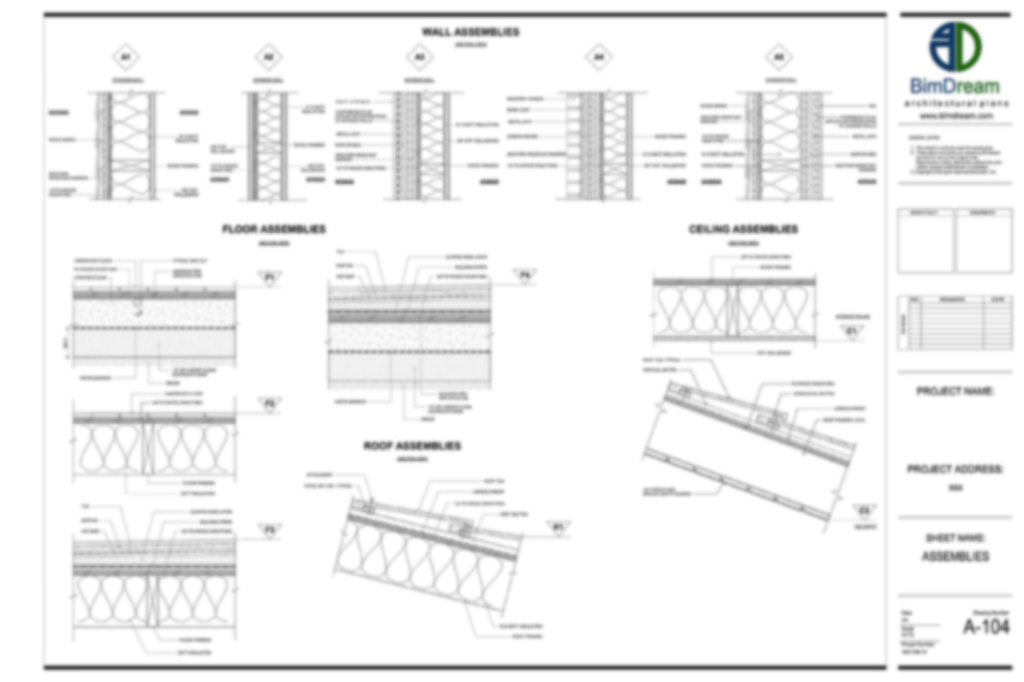
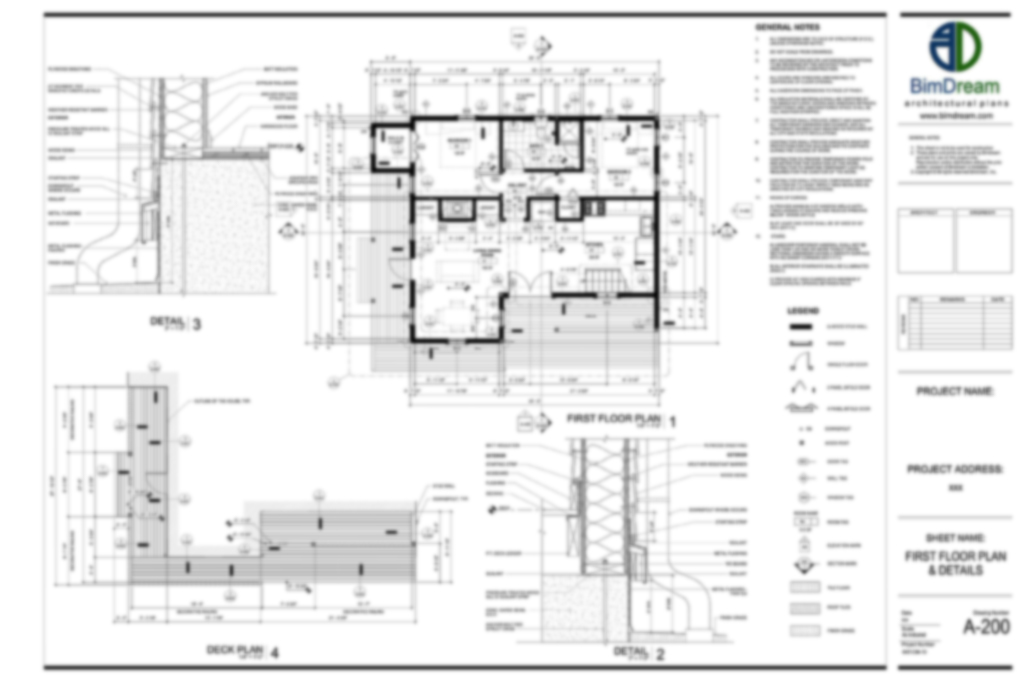
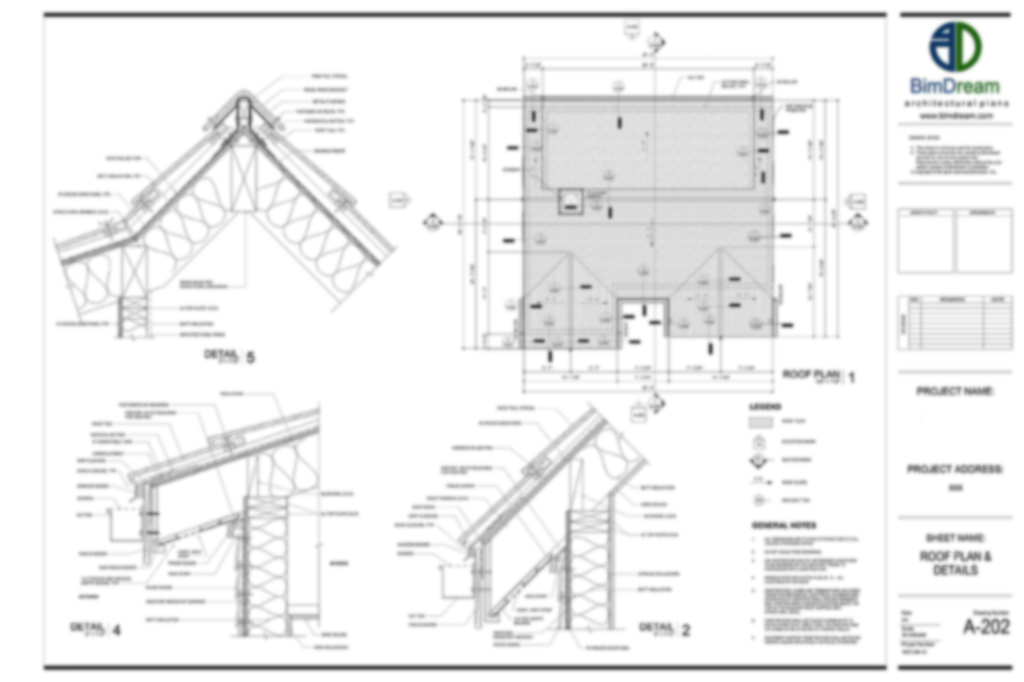

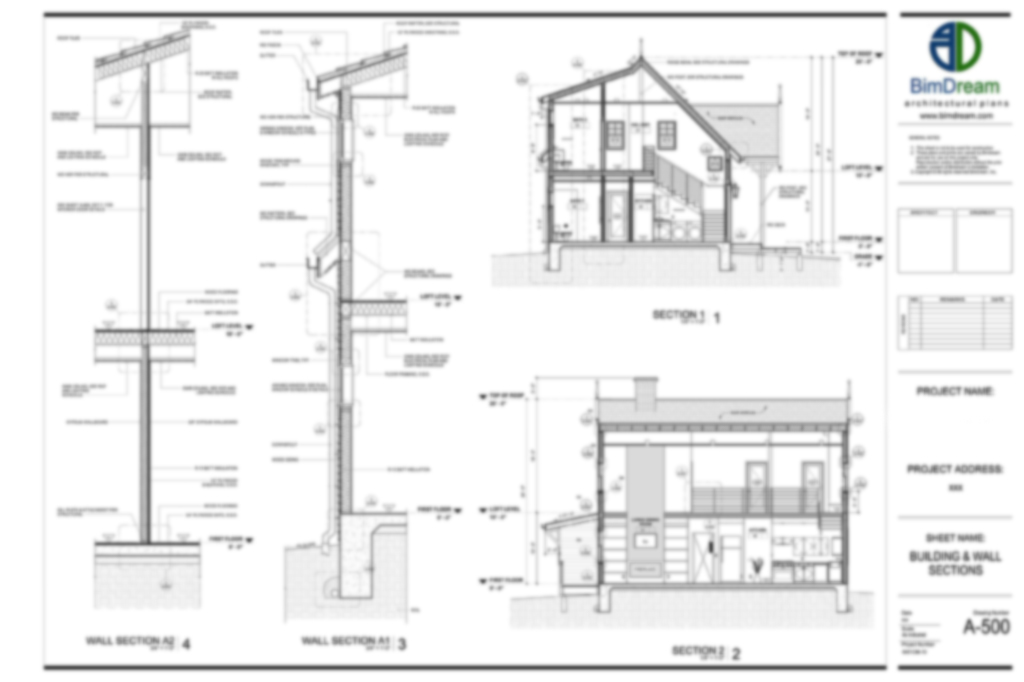
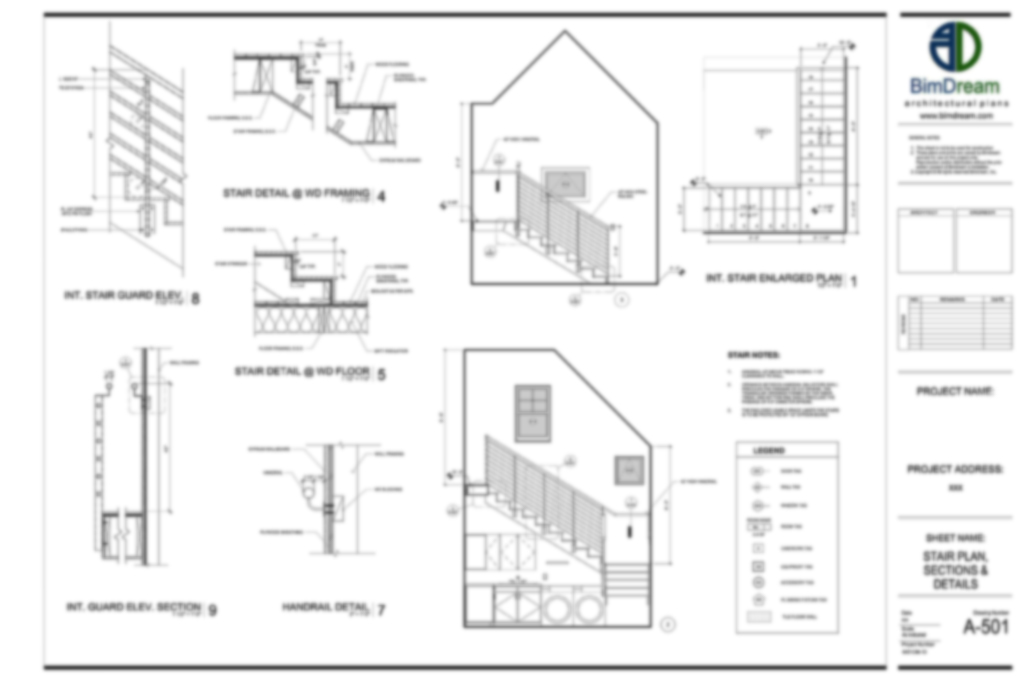






How will I receive my ordered products?
Electronic delivery: URL for downloading the files will be provided after completing the purchase and approving the payment. Normally approving the payment takes 1-3 minutes. Order the product, complete the payment, wait few minutes and then go to My Account > Orders or click here to view your order. Verify that your order status is completed and then click "VIEW" to open the order details and download the purchased product. As well you will receive the download URL on your email address when your payment is approved.
| ID | 2528A18 |
|---|---|
| File Version | AutoCad 2018, Revit 2023 |
| House Depth | 39.5 ft |
| House Width | 85 ft |
| House Height | 27 ft |
| Total House Area | 3090 sq.ft |
| Car Garages Area | 377 sq.ft |
| First Floor Area | 2017 sq.ft |
| Second Floor Area | 1073 sq.ft |
| First Floor Ceiling Height | 9 ft |
| Second Floor Ceiling Height | 8.5 ft |
| Primary Roof Pitch | 7/12 |
| Roof Structure | Wood Framing |
| Roof Finish | Roof Shingles |
| Exterior Wall Structure | 2×6 |
| Exterior Wall Finish | Stucco |
| Basement | NA |
| Garages | 2 |
| Floors | 2 |
| Bathrooms | 3+ |
| Bedrooms | 4 |
| Units | Imperial |
| Region | North America |




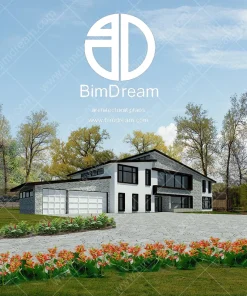
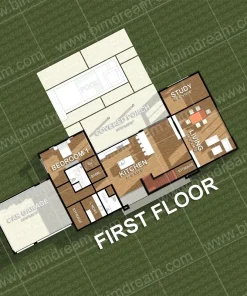



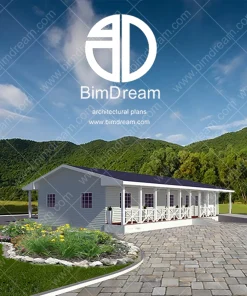
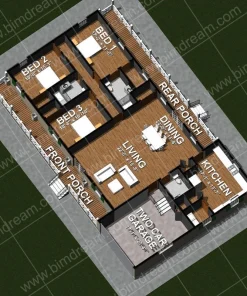
Reviews
There are no reviews yet.