House Plan 0895D30
From $819.00
Discover this stunning two-story Mediterranean home, designed for elegance and functionality. The charming front facade enhances curb appeal, while a spacious rear deck provides the perfect space for relaxation and entertaining. The first floor features a well-appointed kitchen, a bright dining area, and a welcoming living room. A home office offers a quiet workspace, while the two-car garage ensures convenience. A laundry area and storage room sit next to the garage for efficiency. Upstairs, three luxurious bedrooms feature private bathrooms and large closets, while two additional bedrooms share a stylish bathroom, creating a comfortable and spacious living environment.
Mediterranean House Plan 0895D30
Embrace the charm of Mediterranean living with House Plan 0895D30, a stunning two-story home featuring a distinctive Spanish-inspired facade. Its elegant architectural details and well-planned layout offer functionality and timeless appeal, making it perfect for families who appreciate style and comfort.
The first floor welcomes you with open space, designed to enhance daily living. A spacious two-car garage provides secure parking and extra storage, ensuring convenience. Adjacent to the garage, a well-placed laundry area simplifies household tasks while keeping everything organized. The open-concept design seamlessly connects the dining room, kitchen, and family room, creating an inviting atmosphere for gatherings and daily activities. Large windows allow natural light to brighten the space, enhancing warmth and comfort. A small office area offers a quiet retreat for work, study, or hobbies, making this home adaptable to various needs.
Step outside onto the beautiful wooden deck, a feature that enhances outdoor living. Whether enjoying a peaceful morning coffee or hosting lively evening gatherings, this space provides a relaxing and scenic retreat. The smooth transition between indoor and outdoor areas adds to the home’s charm and practicality.
The second floor is dedicated to private and restful living spaces. Three spacious bedrooms feature private bathrooms, ensuring comfort and privacy for family members or guests. On the left side of the house, two additional bedrooms share a well-appointed bathroom, creating a balanced layout for families and visitors. Every bedroom offers generous space and large windows that provide natural light and scenic views.
Mediterranean luxury blends with practical elegance in House Plan 0895D30, creating a home that embodies spaciousness, style, and functionality. Whether you seek a peaceful retreat or a welcoming space for entertaining, this thoughtfully designed residence captures Mediterranean-inspired living beautifully.
What is NOT included: What is NOT included:What is included in each Set option?
Initial PDF, Initial BIM Set or Initial CAD Set content:
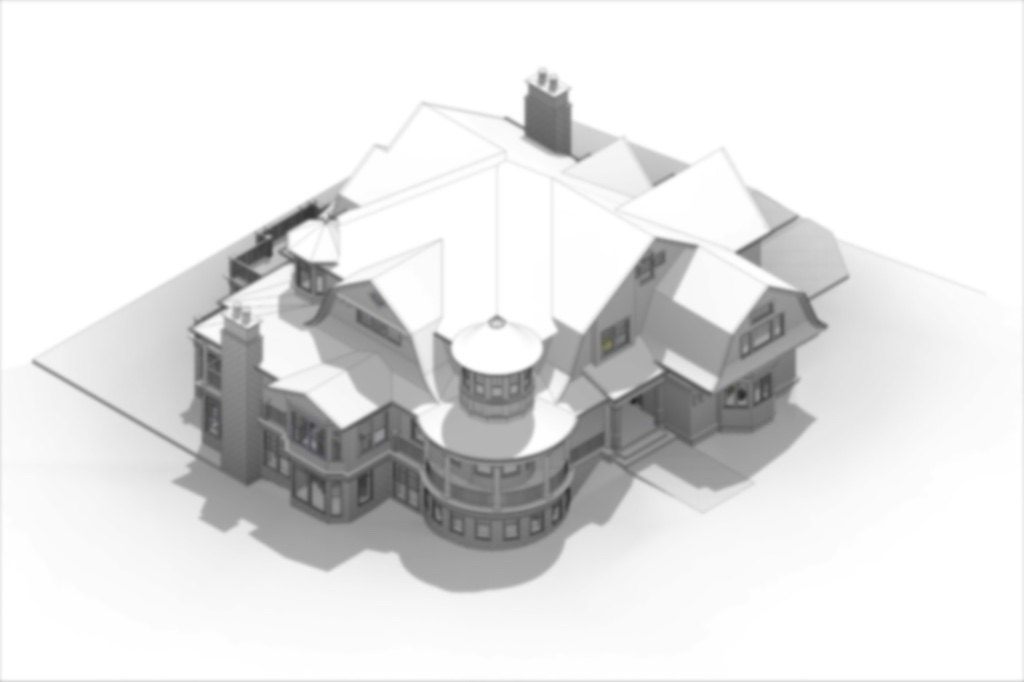
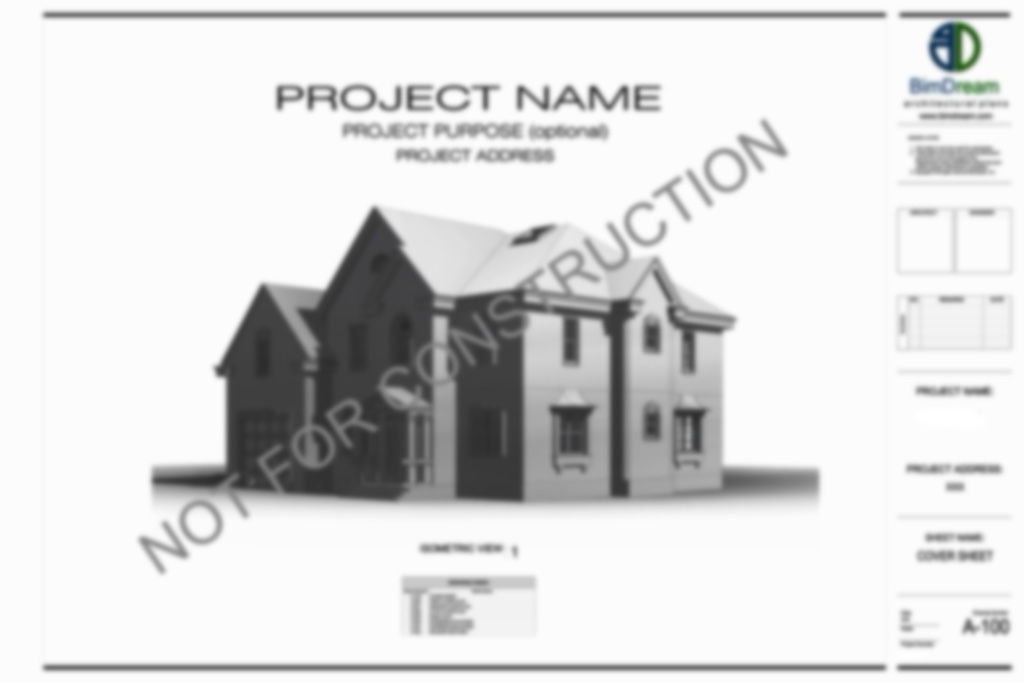
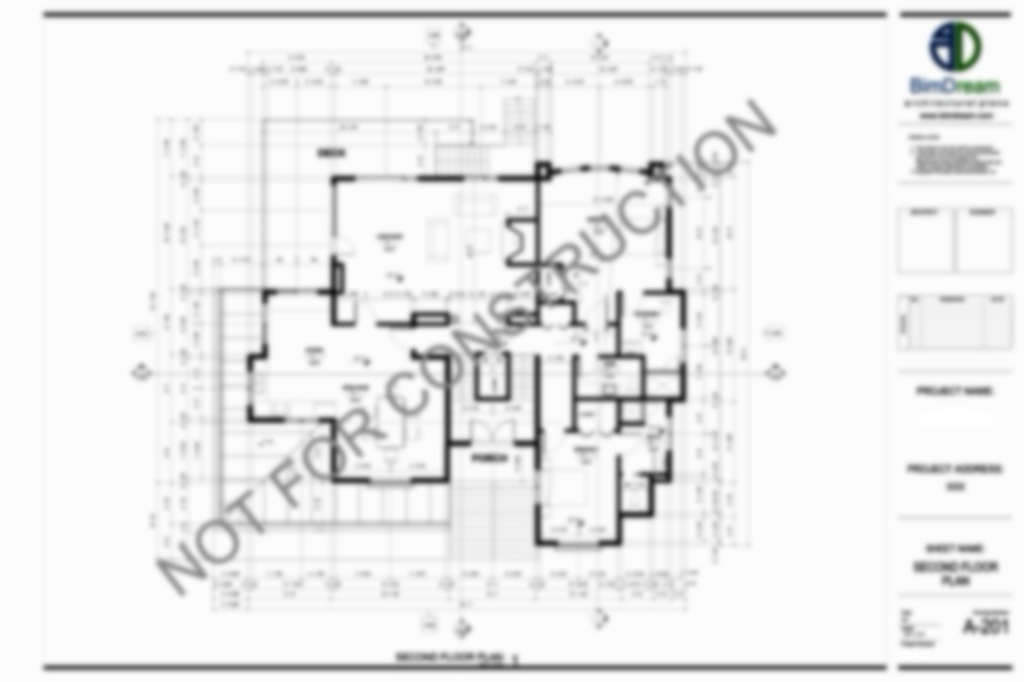
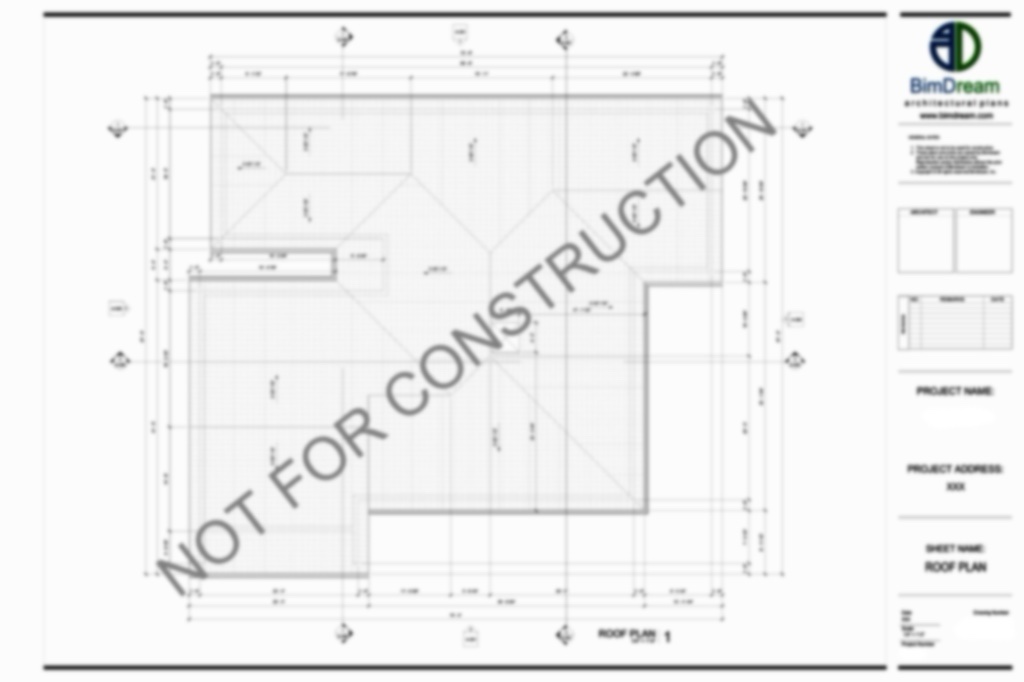
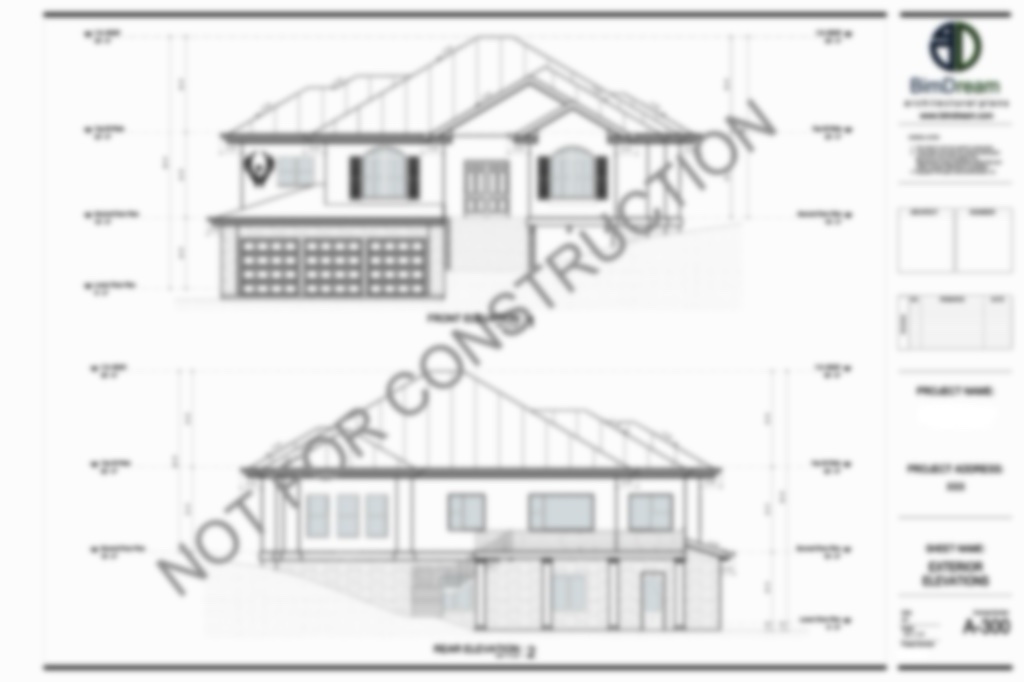
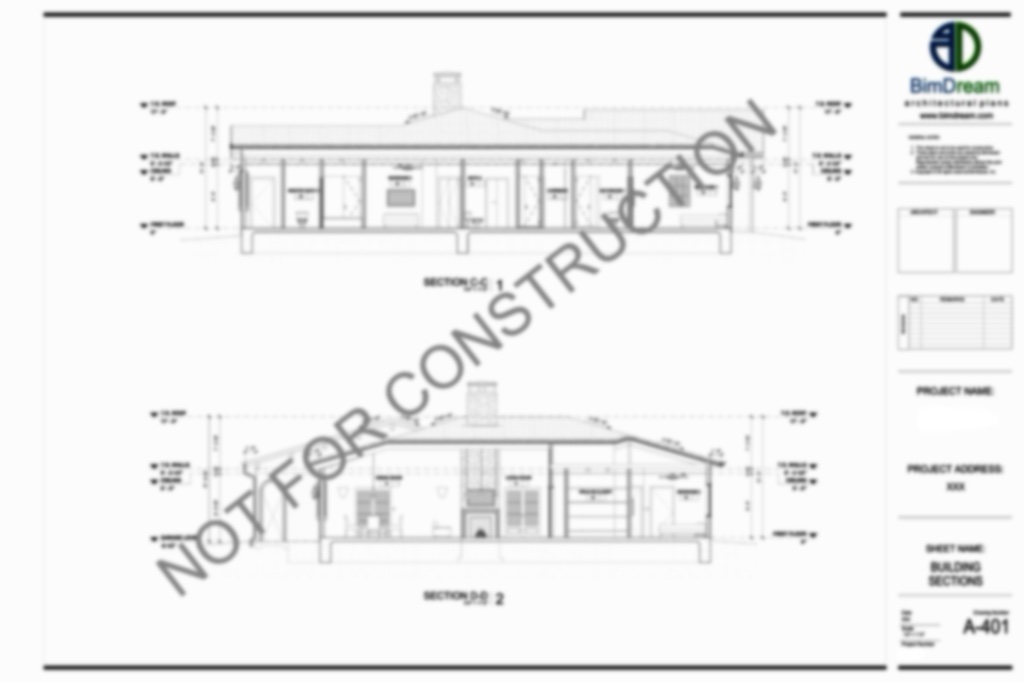
Planning PDF, Planning BIM Set or Planning CAD Set content:

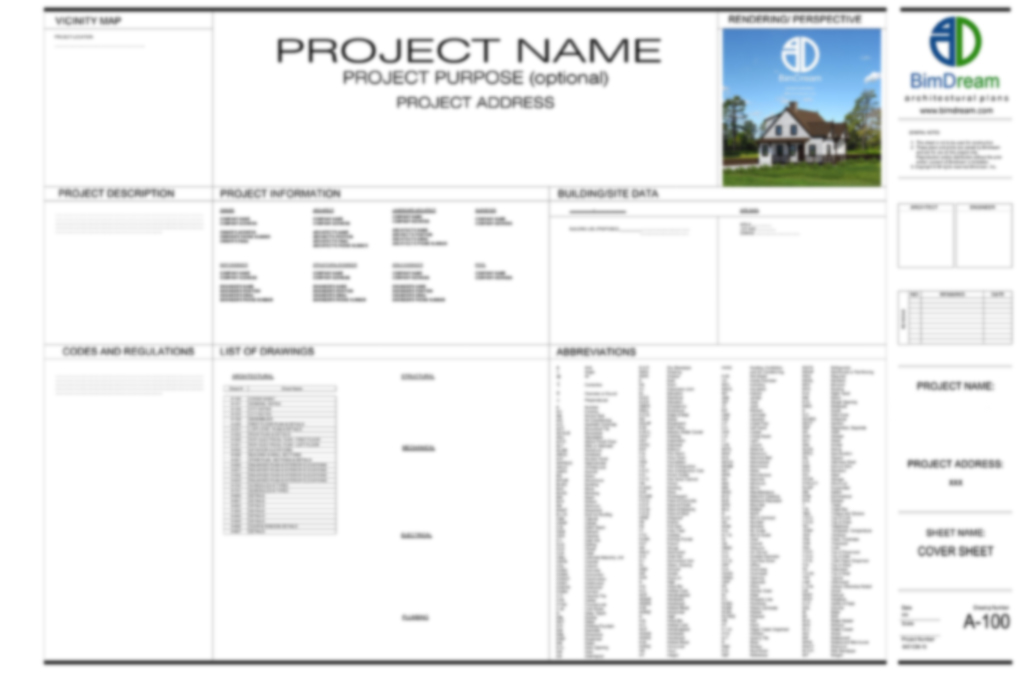
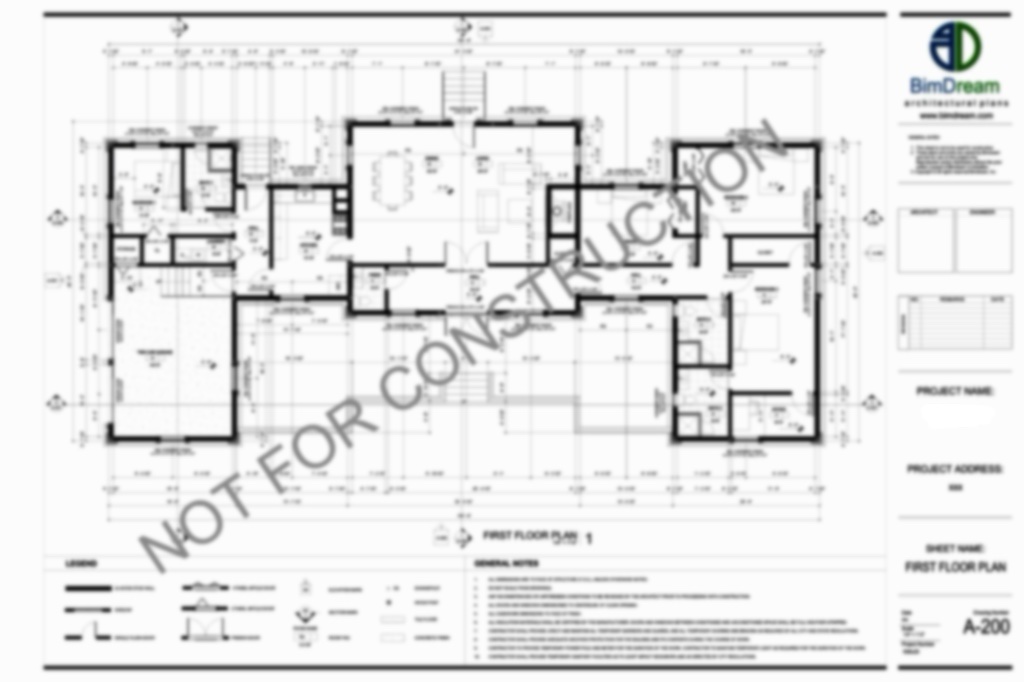
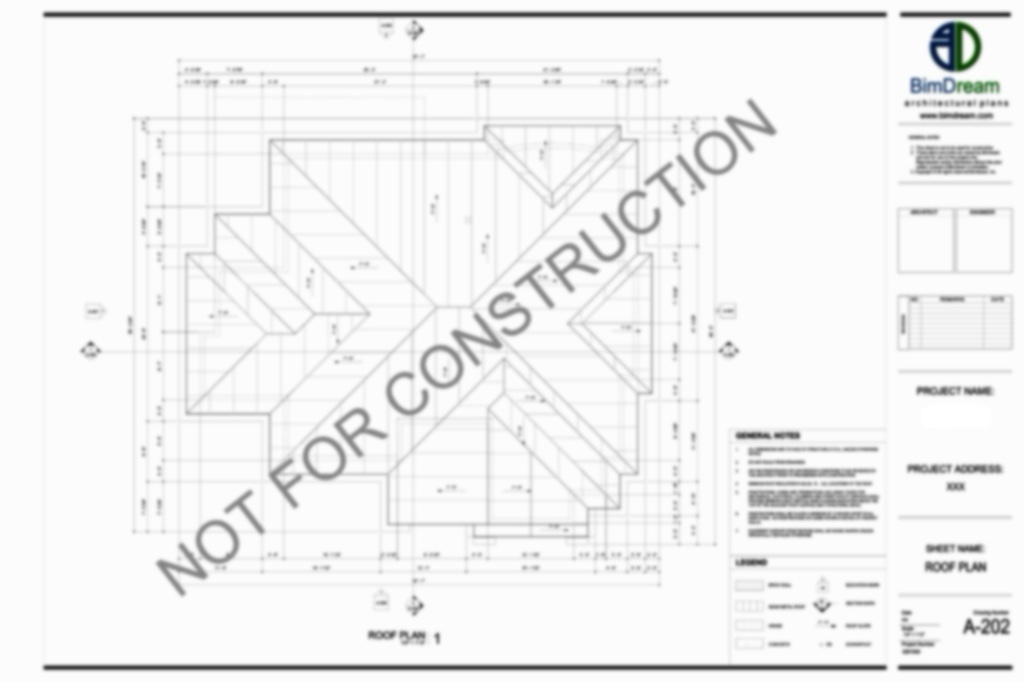
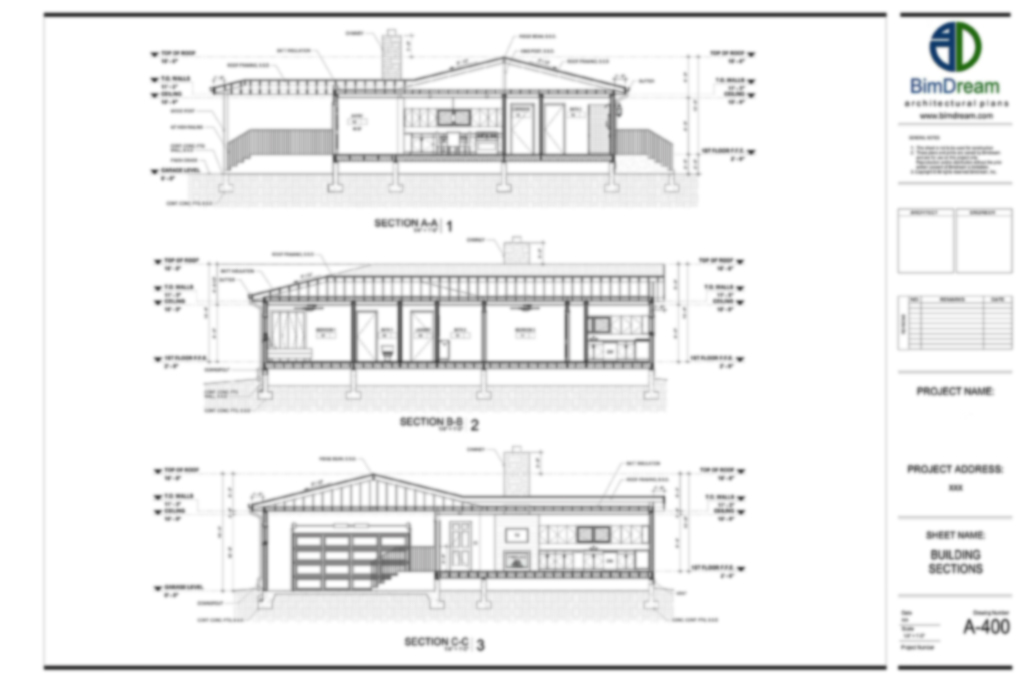
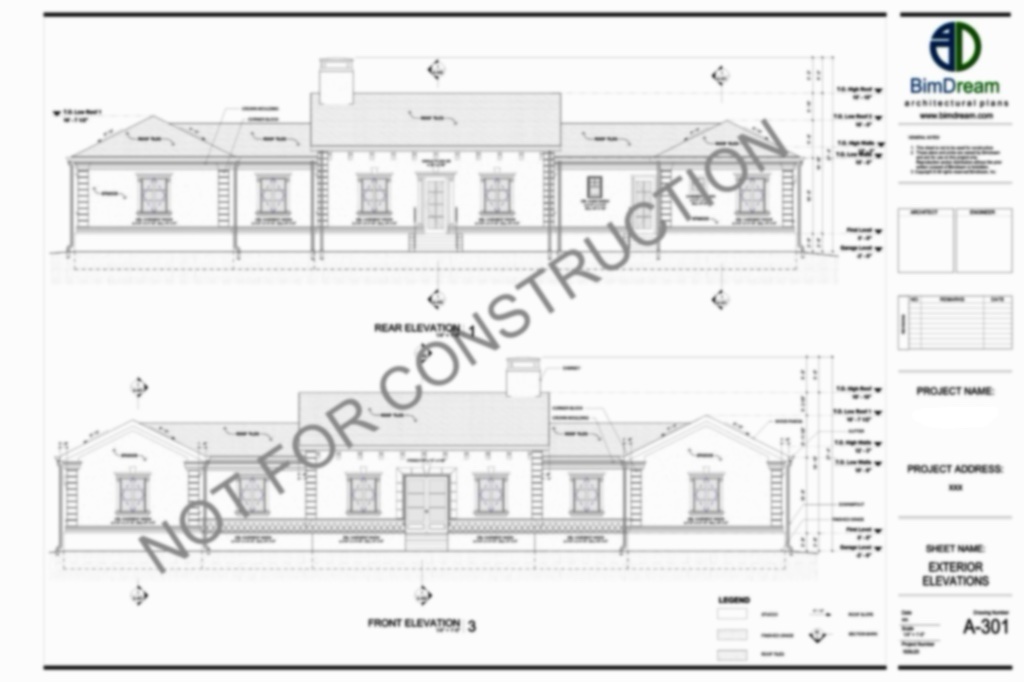
Design PDF, Design BIM Model or Design CAD Model content:

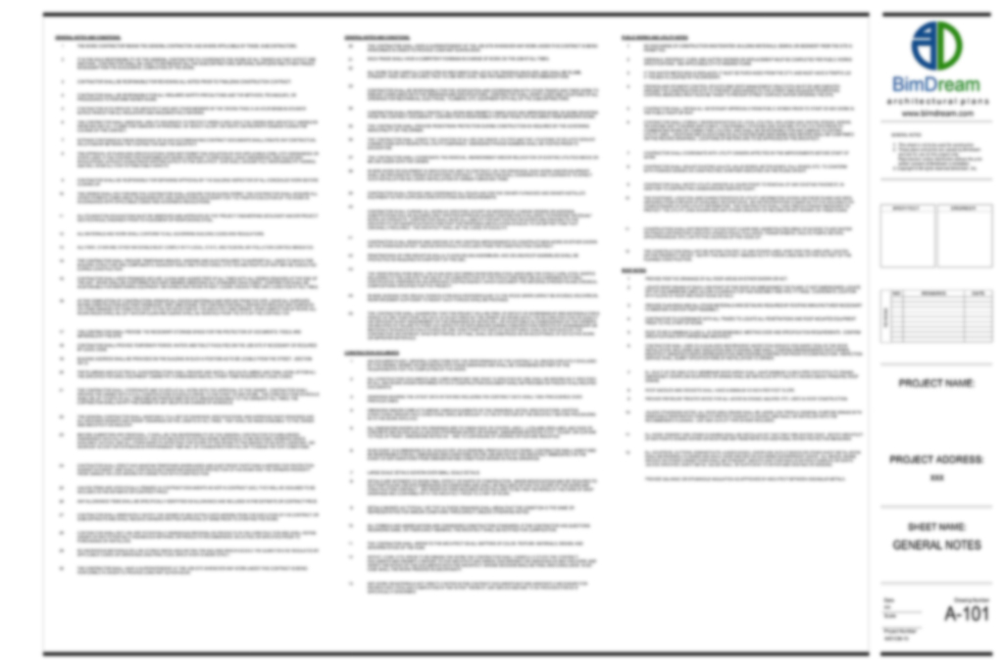
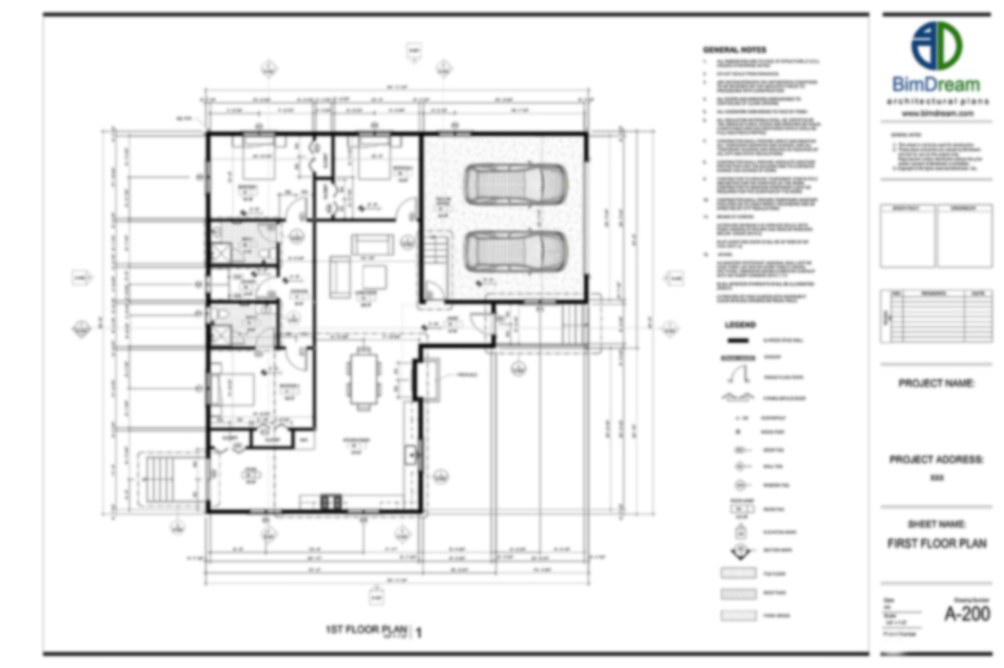
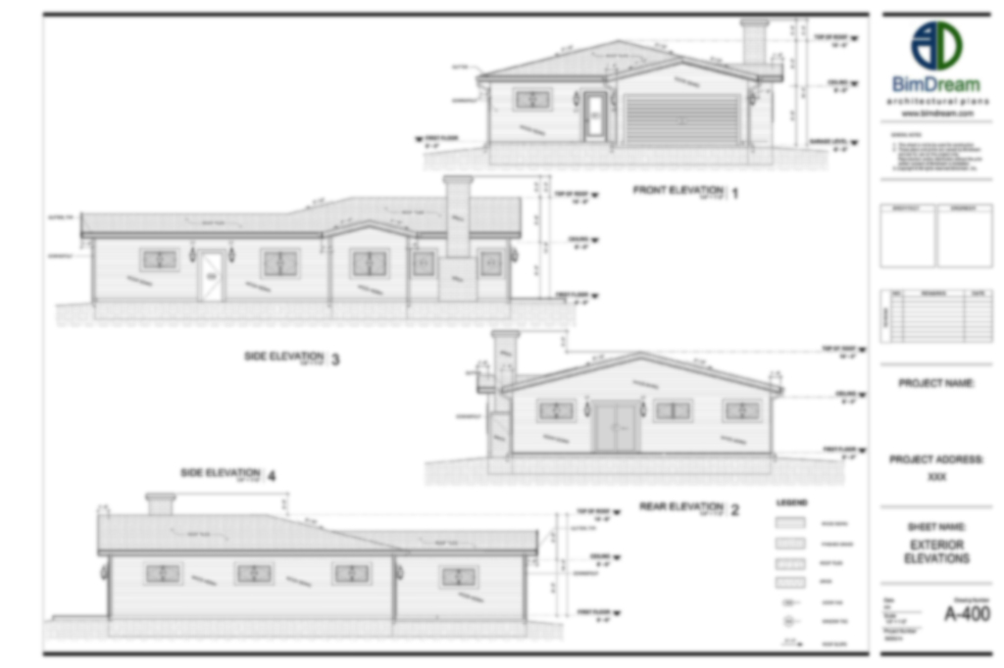

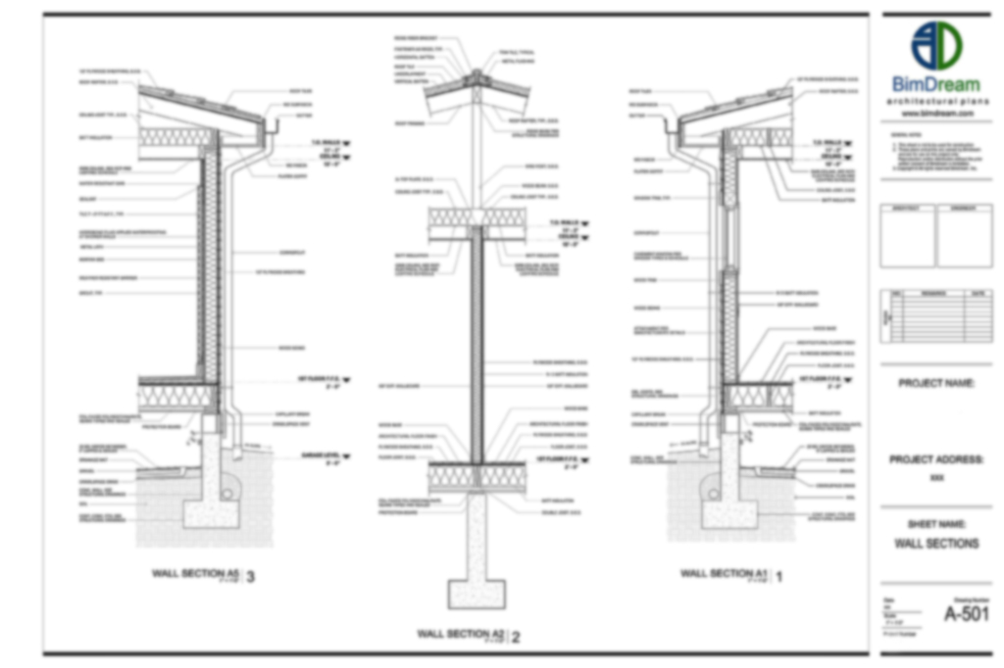
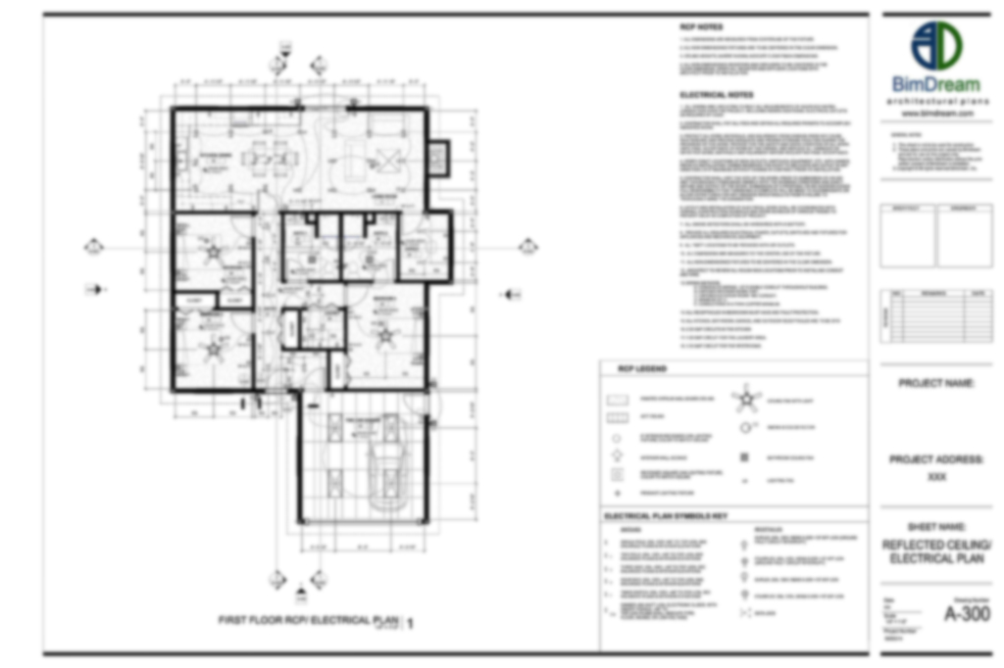
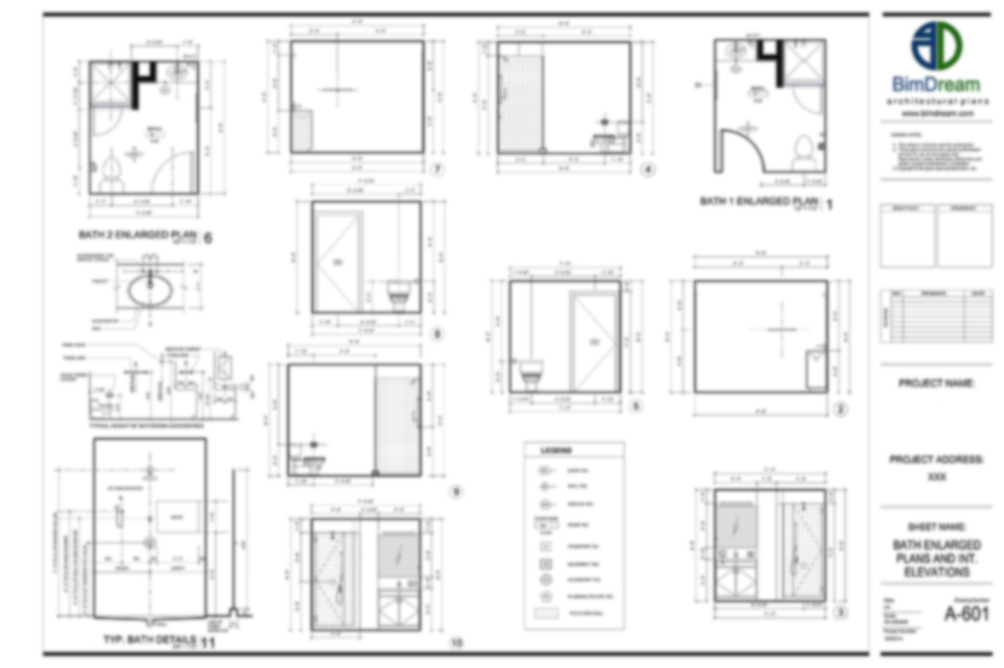
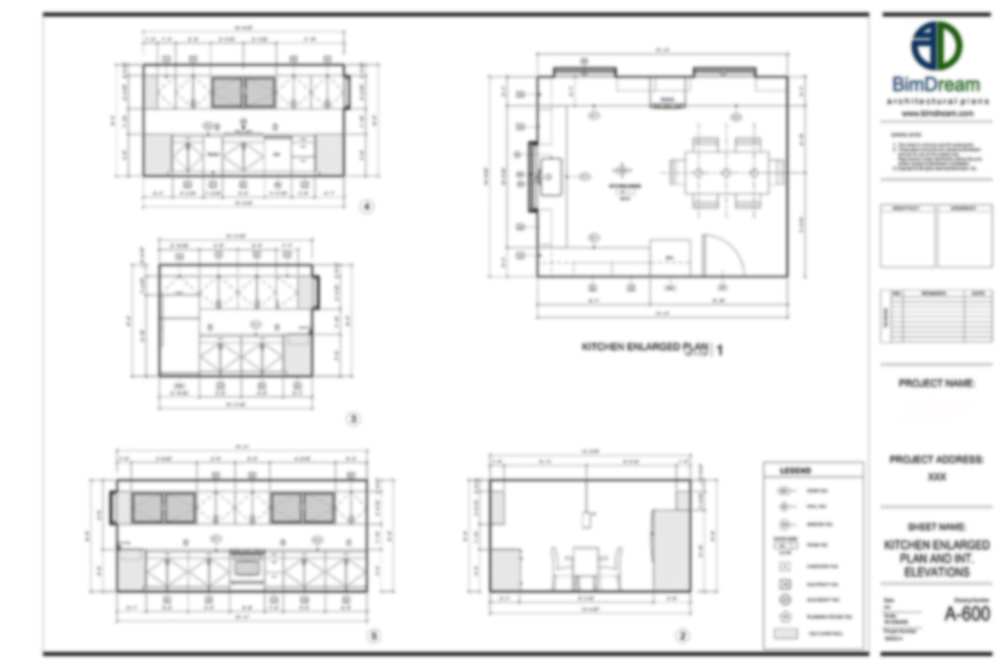
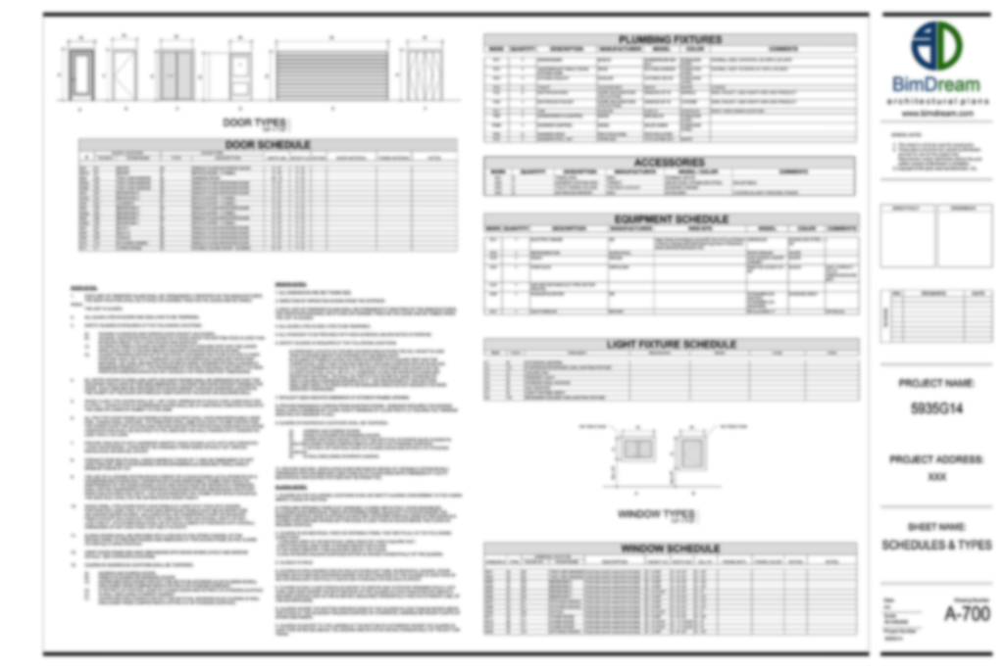
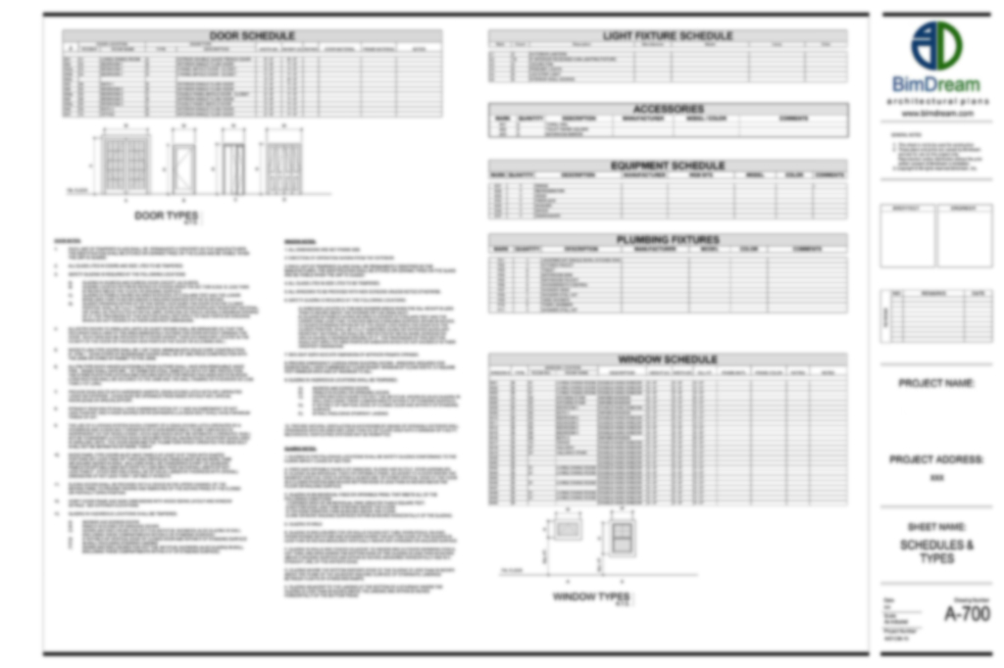
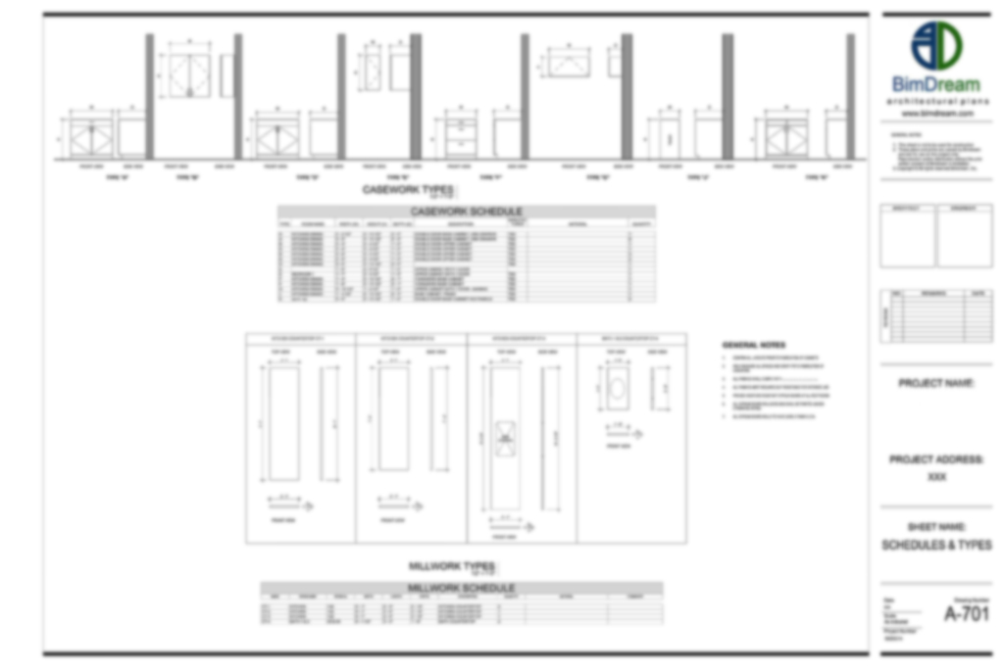
Construction PDF, Construction BIM Model or Construction CAD Model content:


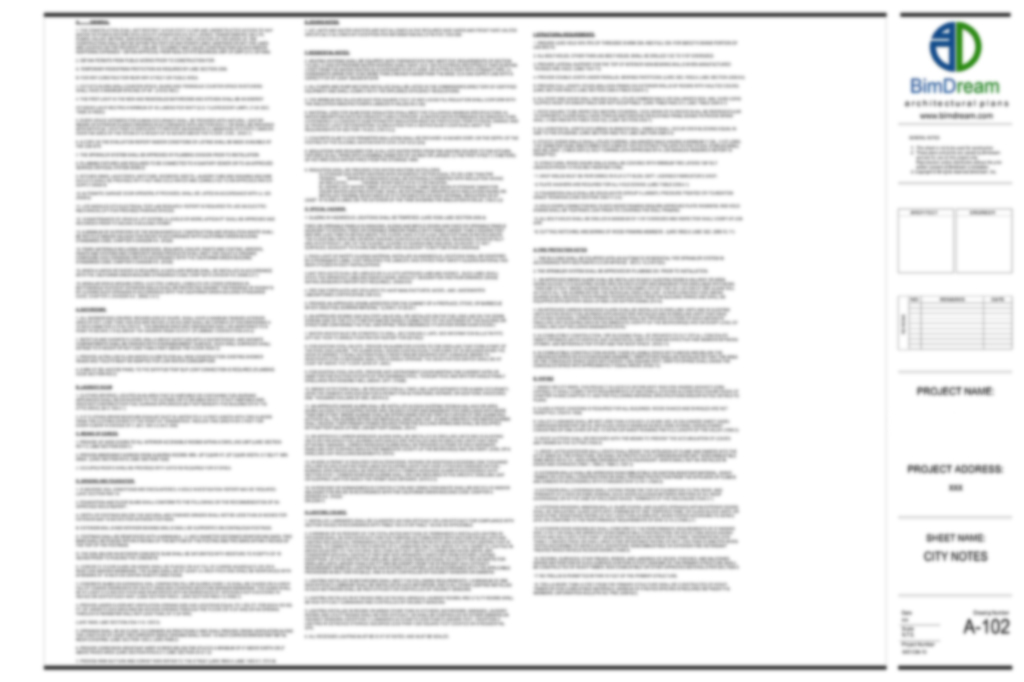
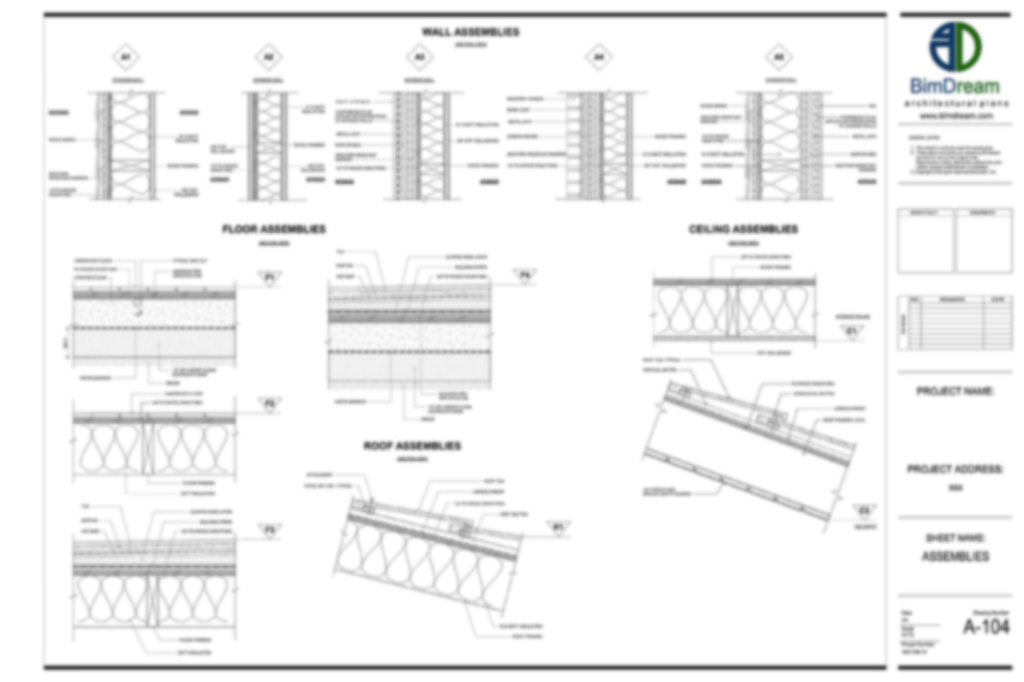
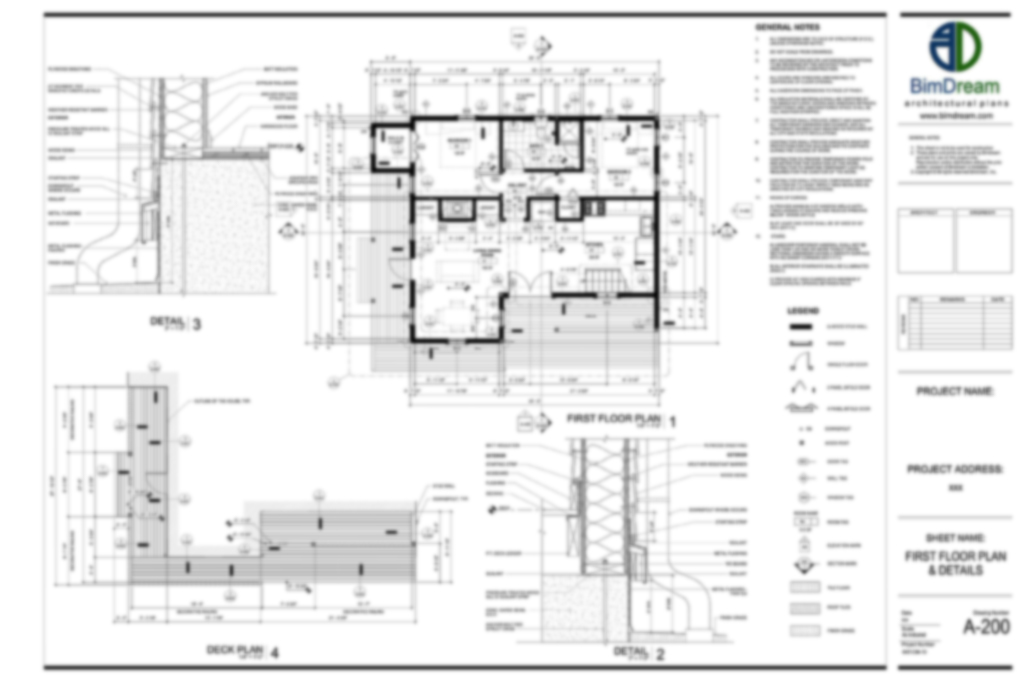
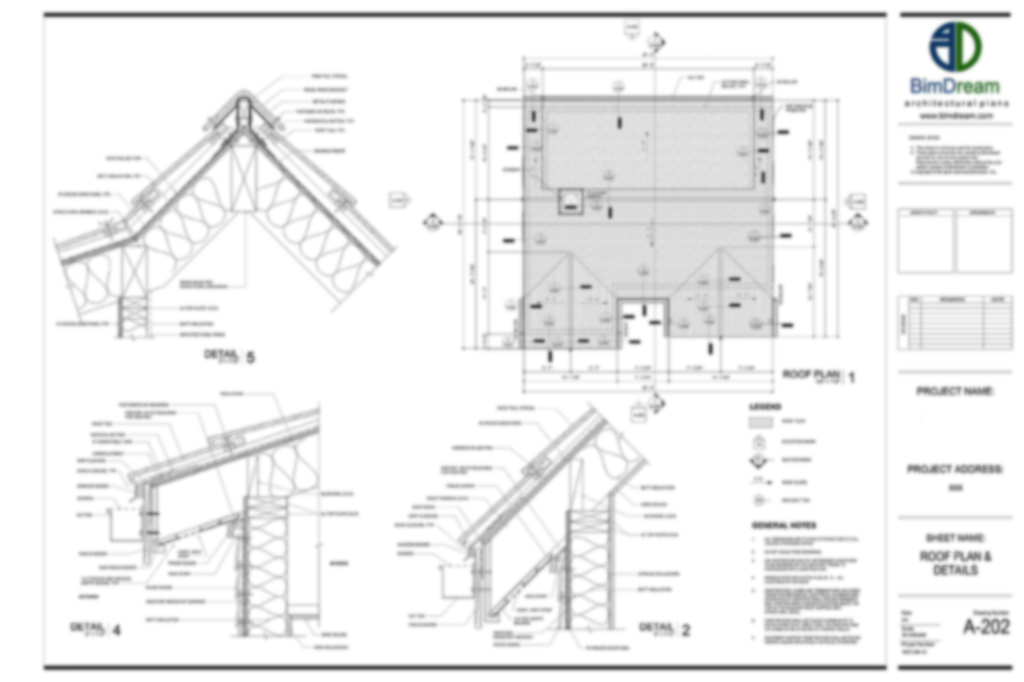

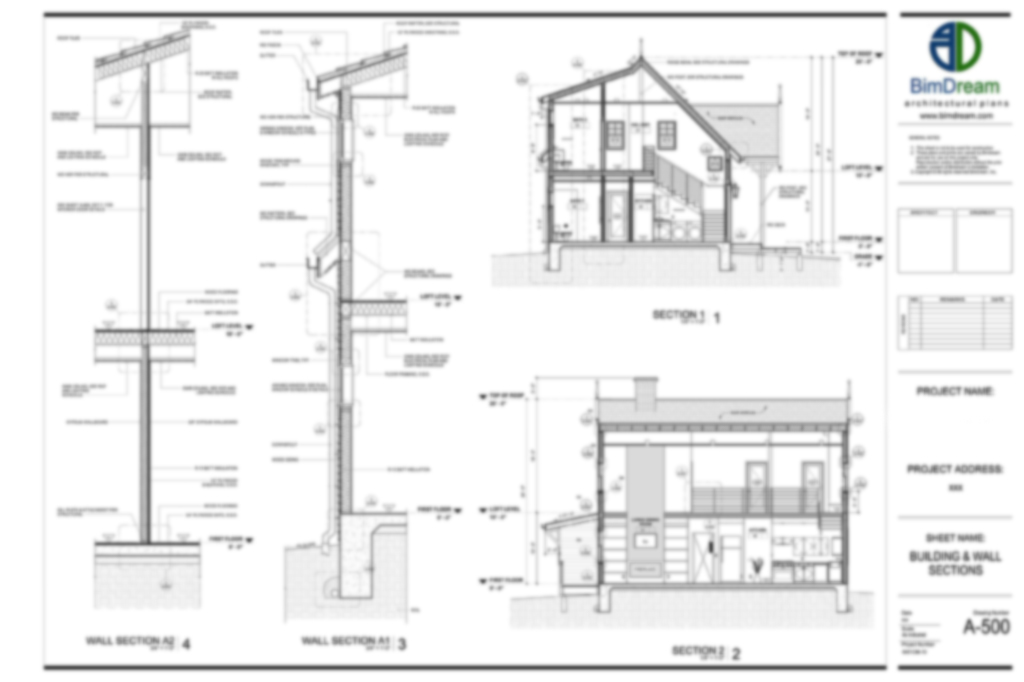
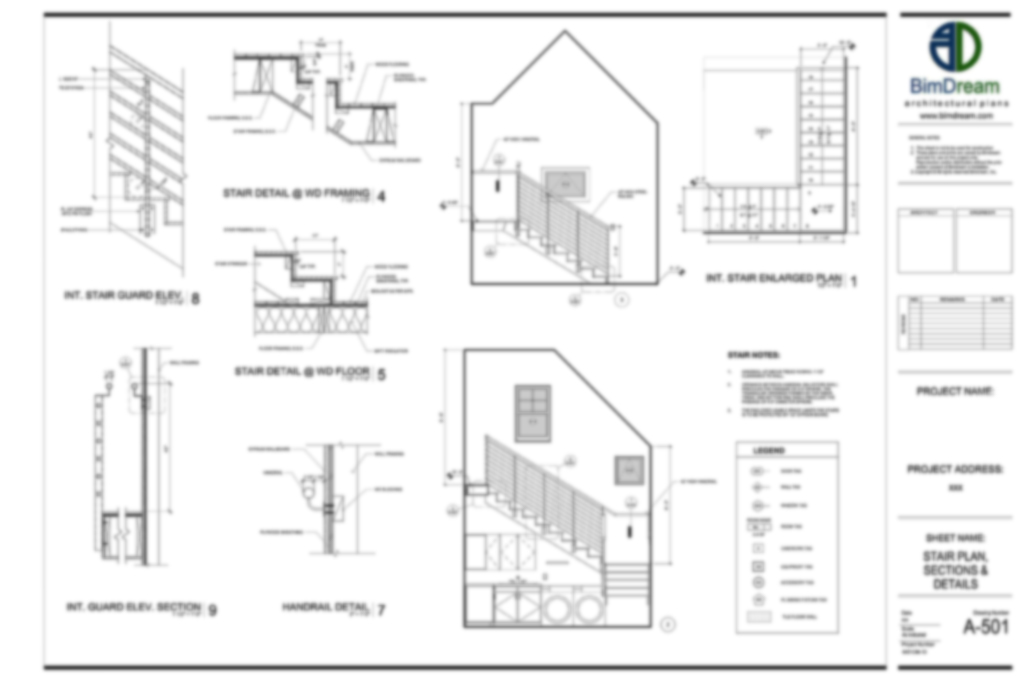






How will I receive my ordered products?
Electronic delivery: URL for downloading the files will be provided after completing the purchase and approving the payment. Normally approving the payment takes 1-3 minutes. Order the product, complete the payment, wait few minutes and then go to My Account > Orders or click here to view your order. Verify that your order status is completed and then click "VIEW" to open the order details and download the purchased product. As well you will receive the download URL on your email address when your payment is approved.
| ID | 0895D30 |
|---|---|
| File Version | Revit 2023, AutoCad 2018 |
| Total House Area | 4153 sq. ft |
| House Width | 56 ft |
| House Depth | 63 ft |
| House Height | 32.5 ft |
| Floors | 2 |
| Bedrooms | 5 |
| Bathrooms | 4+ |
| Basement | NA |
| Garages | 2 |
| Car Garages Area | 511 sq. ft |
| First Floor Area | 1914 sq. ft |
| First Floor Ceiling Height | 9.5 ft |
| Second Floor Area | 2239 sq. ft |
| Second Floor Ceiling Height | 9 ft |
| Exterior Wall Structure | Wood Studs 2×6 |
| Exterior Wall Finish | Stucco |
| Primary Roof Pitch | 6/12 |
| Roof Structure | Wood Framing |
| Roof Finish | Roof Shingles |
| Units | Imperial |
| Region | North America |

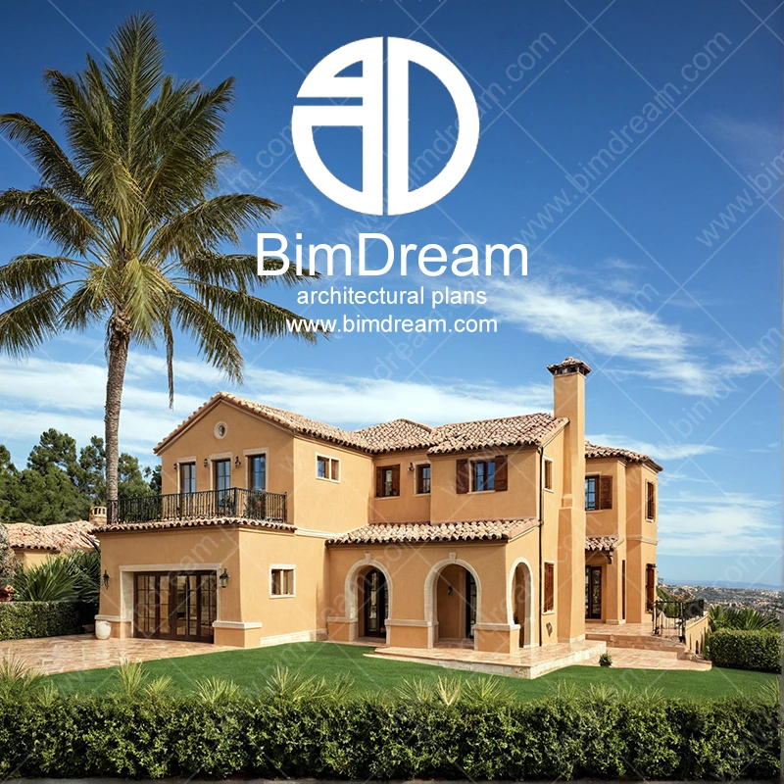
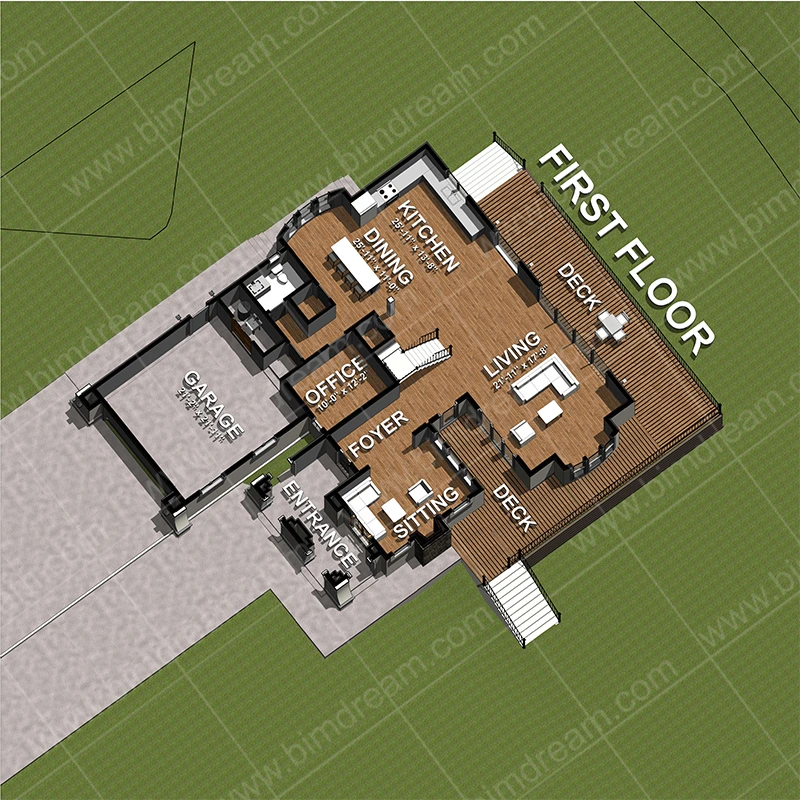
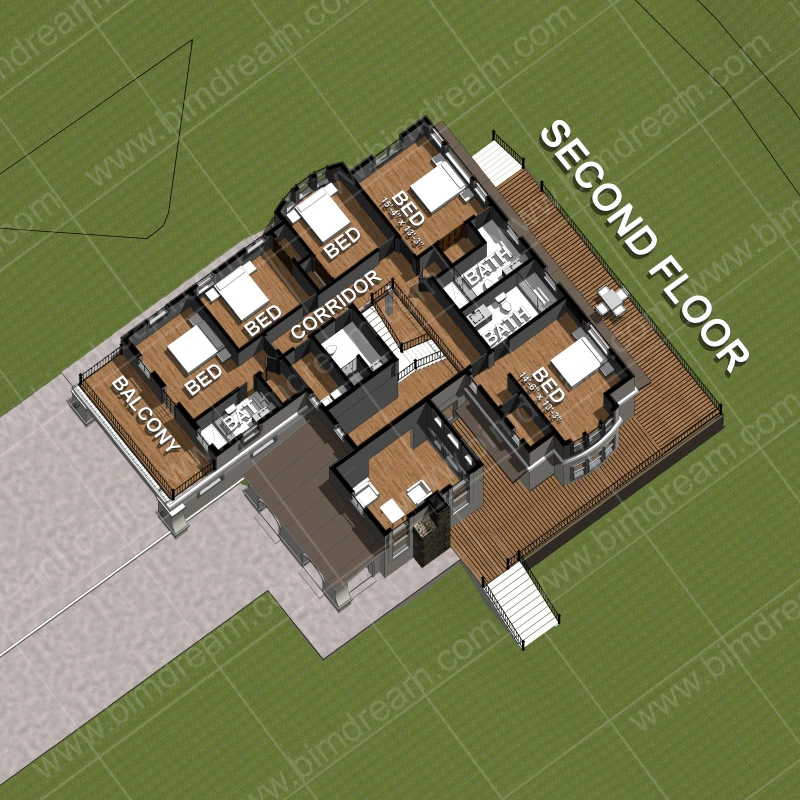
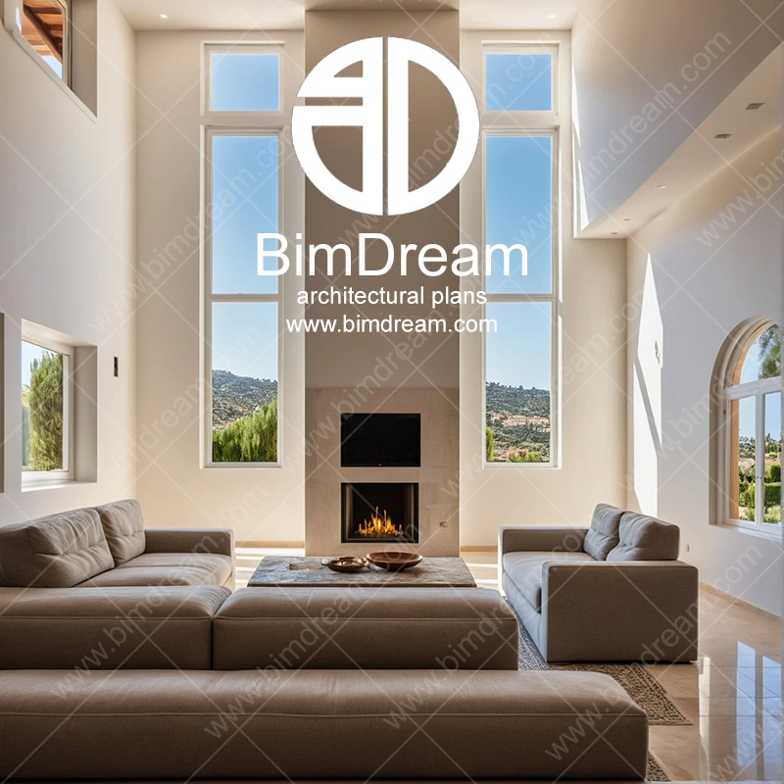
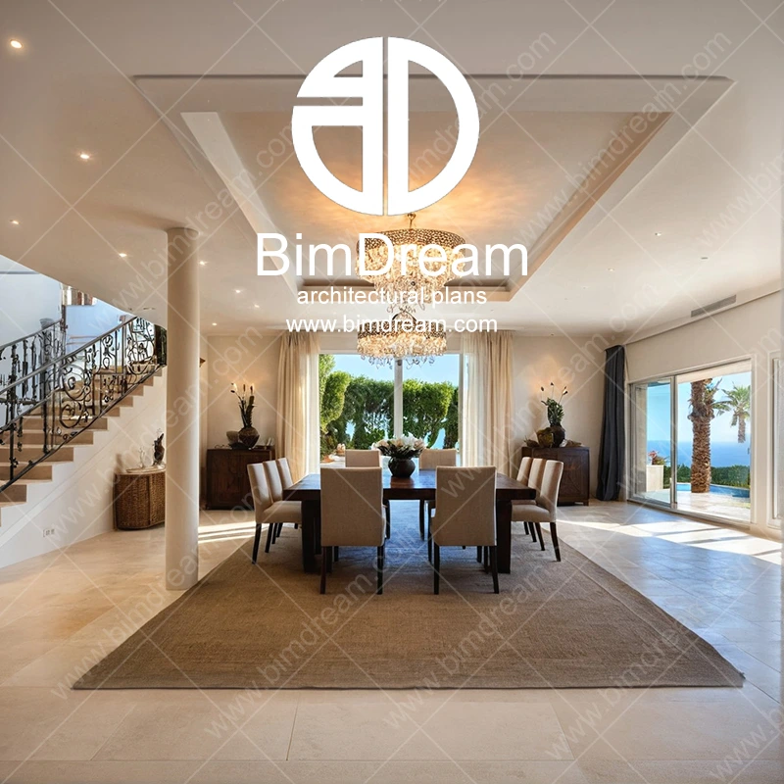
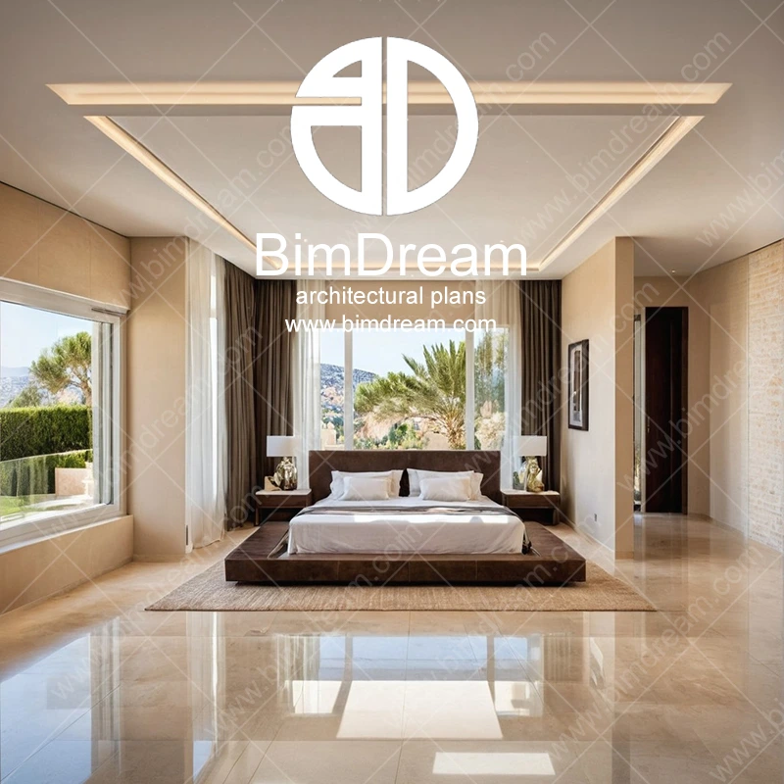
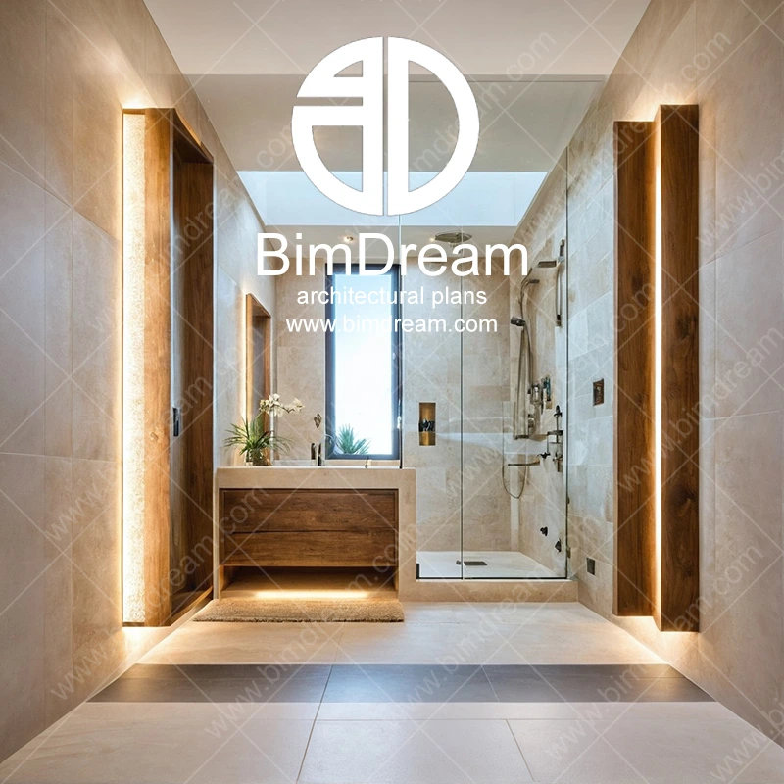
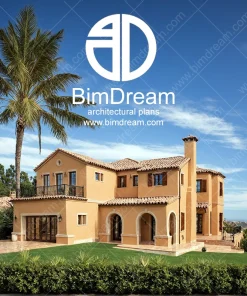

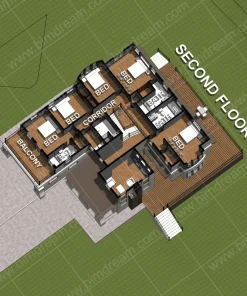
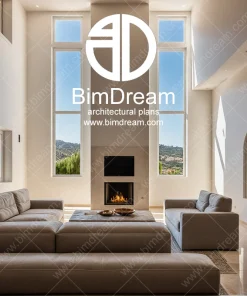
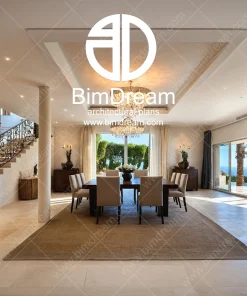
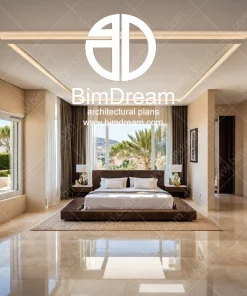
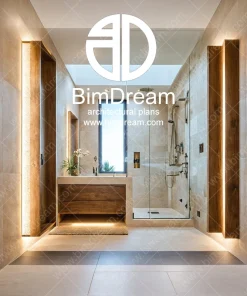

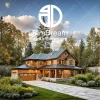


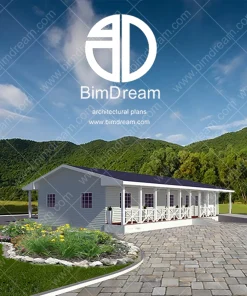
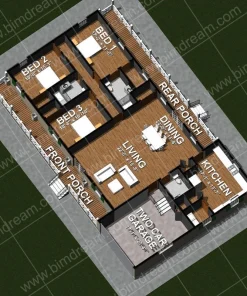
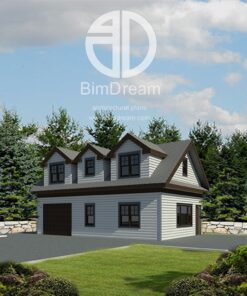
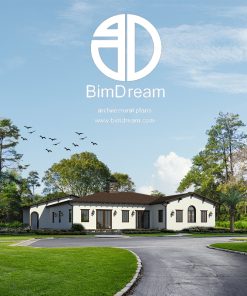
Reviews
There are no reviews yet.