House Plan 6256P49
$499.00
This Victorian style house has an outstanding appearance. The house has three spacious levels and an attic. The first level has a two car garage, playroom and a gym. The second a third levels may function as separate apartments, having all necessities such as a kitchen, living and dining spaces, and one bedroom.

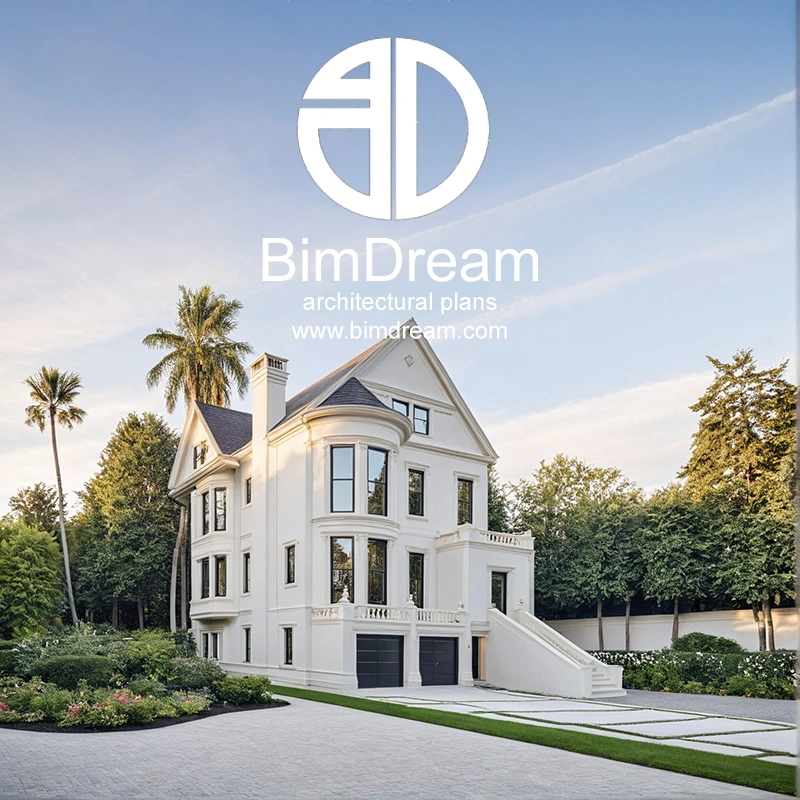


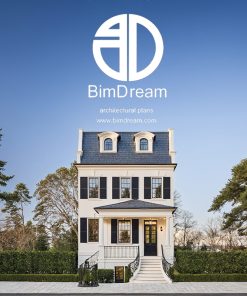


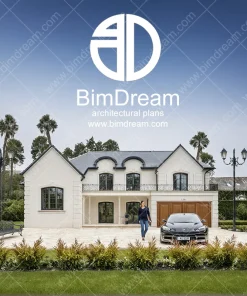
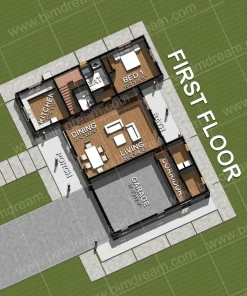

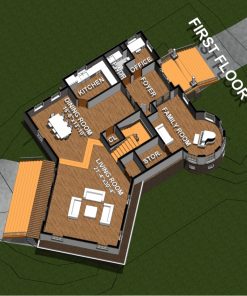
Reviews
There are no reviews yet.