House Plan 5043M71
From $299.00
Discover the charm of Mountain Cabin House Plan 5043M71, a perfect blend of rustic elegance and modern comfort. The spacious living room seamlessly connects to the kitchen, creating a warm and inviting atmosphere for gatherings. Large windows fill the space with natural light, enhancing the cozy ambiance. On the left side, a two-car garage provides convenience and protection for your vehicles while offering additional storage space. Upstairs, three well-designed bedrooms share a stylish and functional bathroom, ensuring comfort for family and guests. Thoughtfully planned for both relaxation and practicality, this layout maximizes space while maintaining a connection to nature. Whether you’re seeking a peaceful retreat or a comfortable family home, this mountain cabin design offers the perfect balance of functionality and scenic beauty, making every day feel like a getaway.
Mountain Cabin House Plan 5043M71
Presenting the captivating Mountain Cabin House Plan 5043M71, a seamless fusion of rustic charm and modern convenience, designed to provide the ultimate mountain retreat.
As you approach, the charming horizontal siding facade, accented with warm wood trims around the windows, creates an inviting and timeless appeal. The design thoughtfully integrates with its natural surroundings, ensuring that every view is a breathtaking experience.
Stepping inside, the spacious living room on the right welcomes you with an open-concept design, making it the perfect space for cozy evenings or lively gatherings. Large windows flood the interior with natural light, offering stunning outdoor views. The kitchen, seamlessly connected to the living space, ensures functionality while maintaining a cozy, communal atmosphere.
Ascending to the upper level, three well-appointed bedrooms provide a tranquil retreat, each designed for relaxation and comfort. A shared, stylishly designed bathroom caters to the needs of family members or guests, maintaining both privacy and convenience.
The two-car garage, conveniently located on the left side of the house, offers ample space for vehicle storage while ensuring easy access to the main living areas. A direct interior entry from the garage enhances security and everyday convenience, making unloading groceries or stepping inside during inclement weather effortless.
Every element of Mountain Cabin House Plan 5043M71 is crafted to balance modern functionality with the serene ambiance of mountain living. Whether you’re enjoying the warmth of the interior or taking in the scenic views, this home offers a perfect blend of comfort, practicality, and rustic elegance. Escape the hustle of city life and embrace a peaceful, nature-infused lifestyle with this beautifully designed mountain cabin.
What is NOT included: What is NOT included:What is included in each Set option?
Initial PDF, Initial BIM Set or Initial CAD Set content:
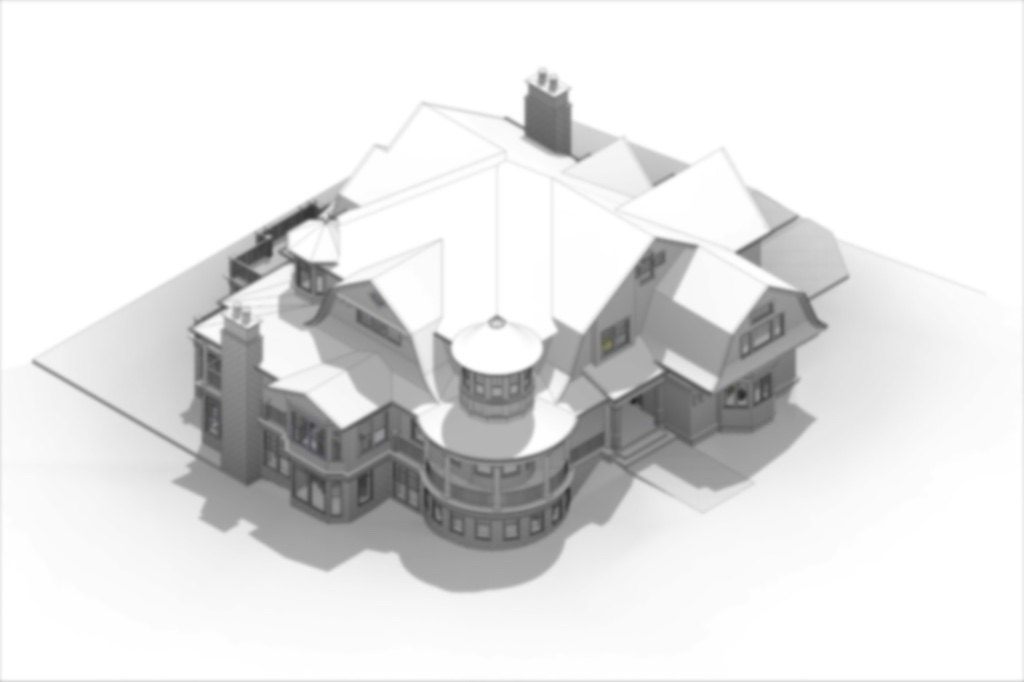
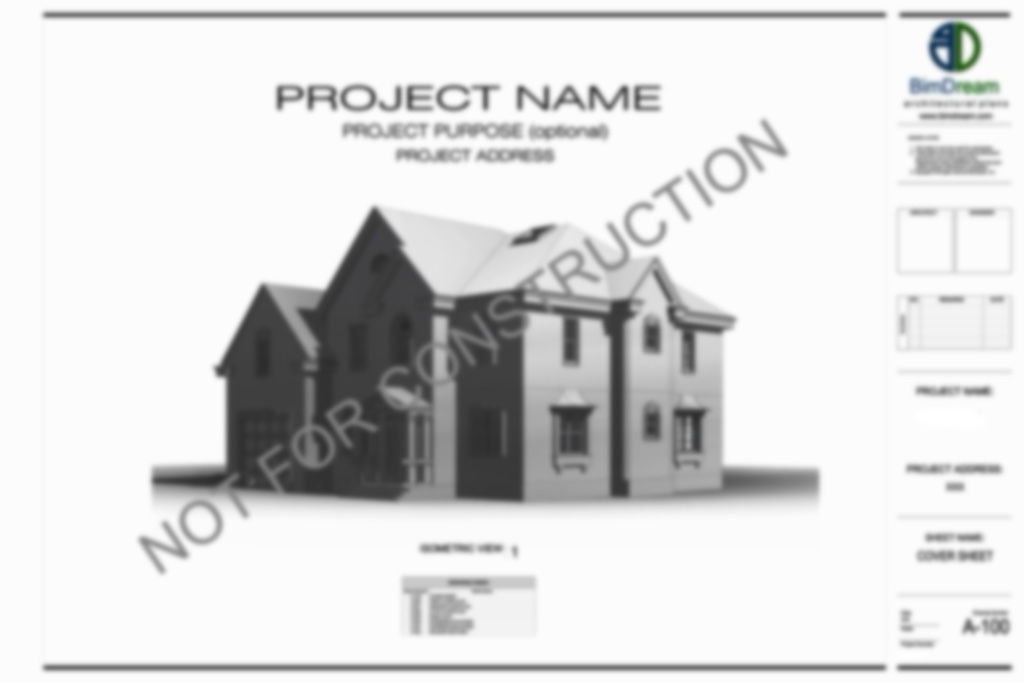
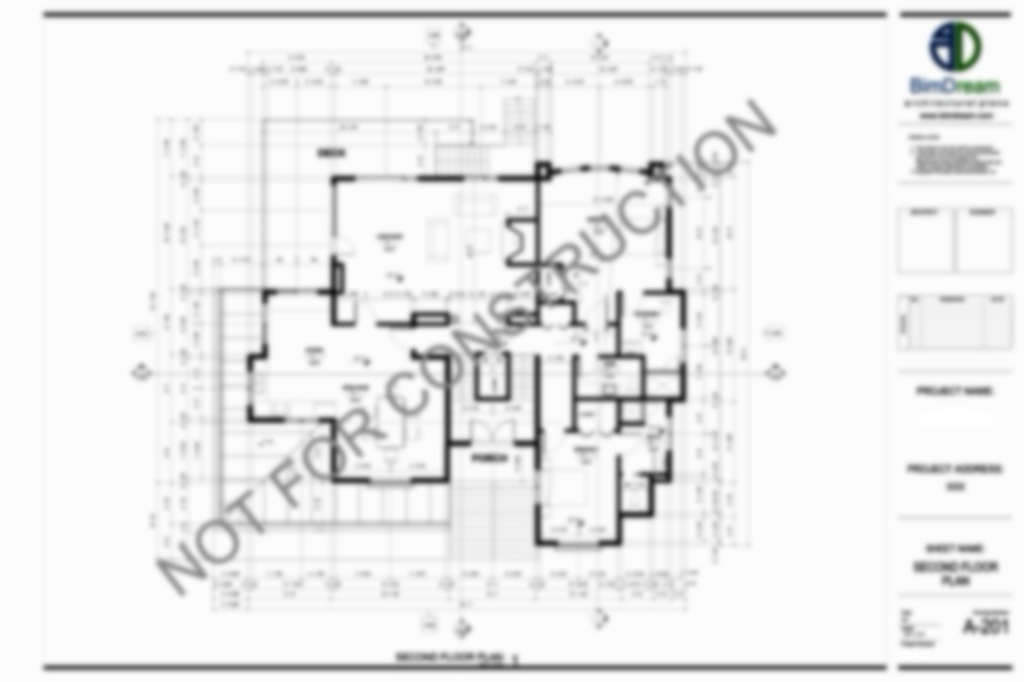
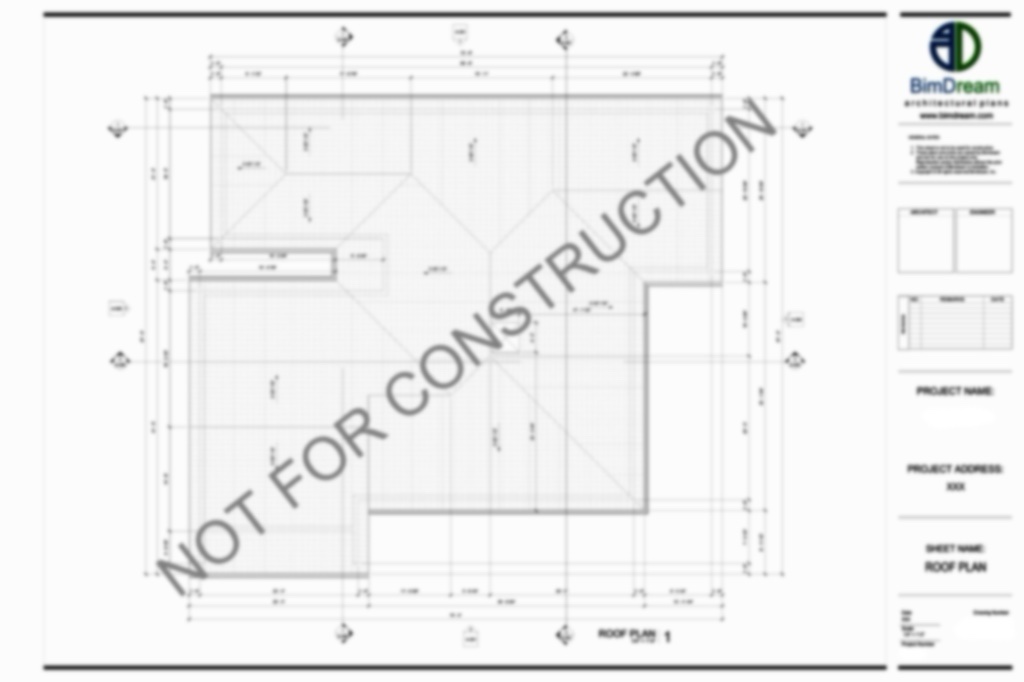
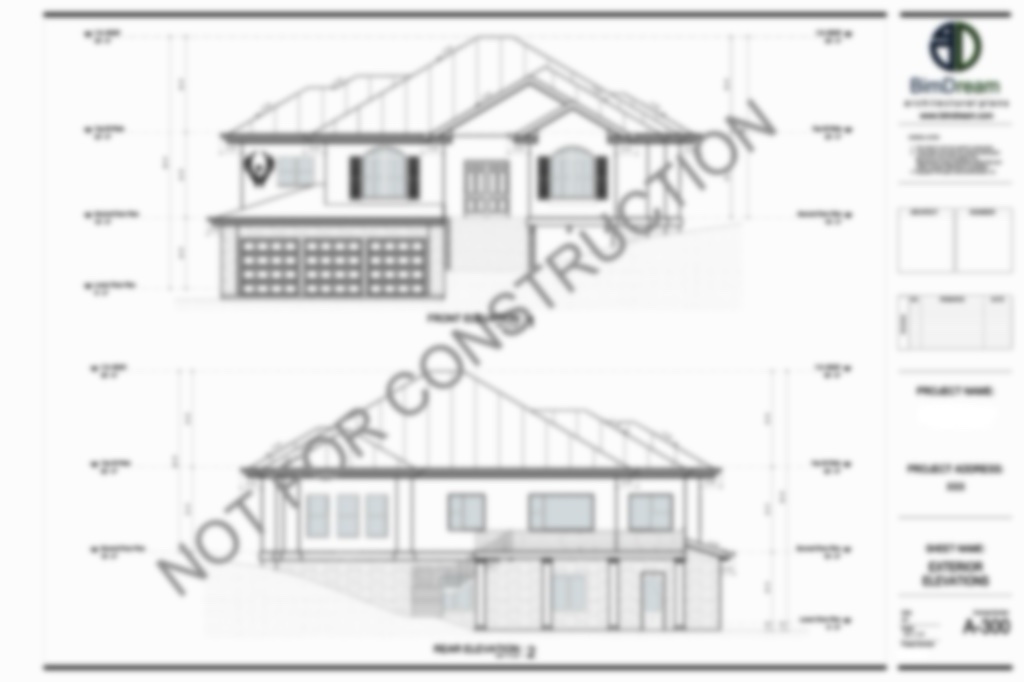
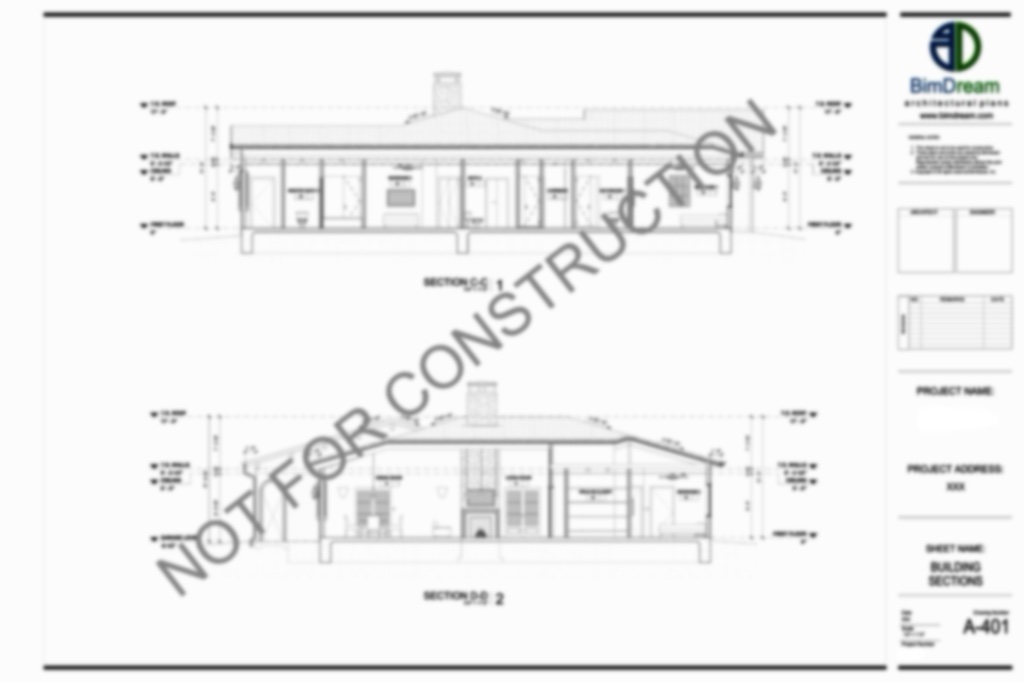
Planning PDF, Planning BIM Set or Planning CAD Set content:

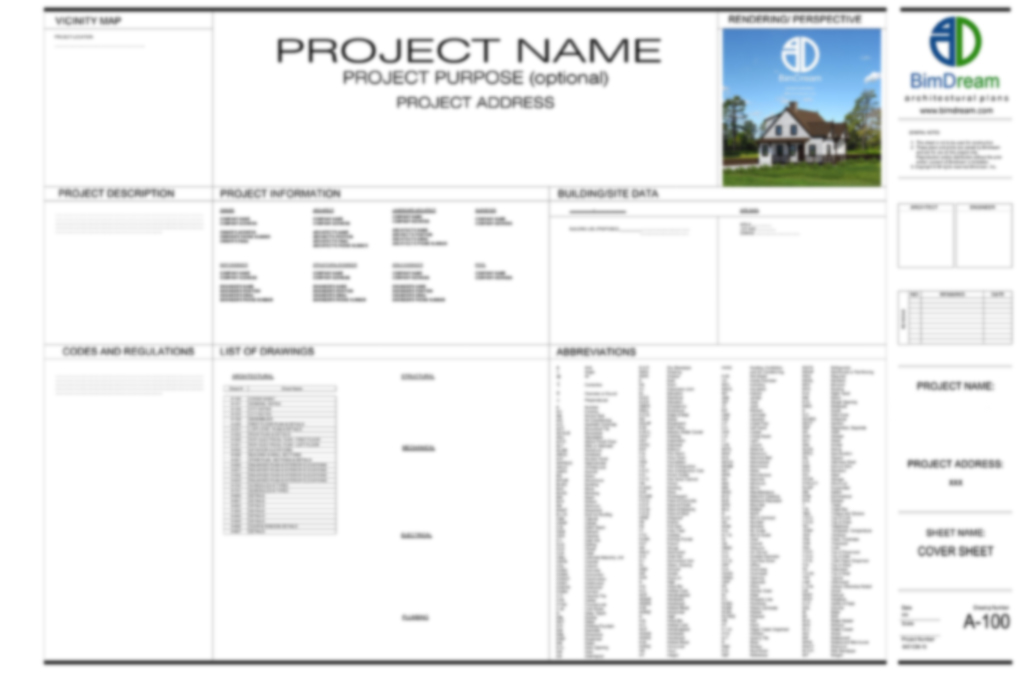
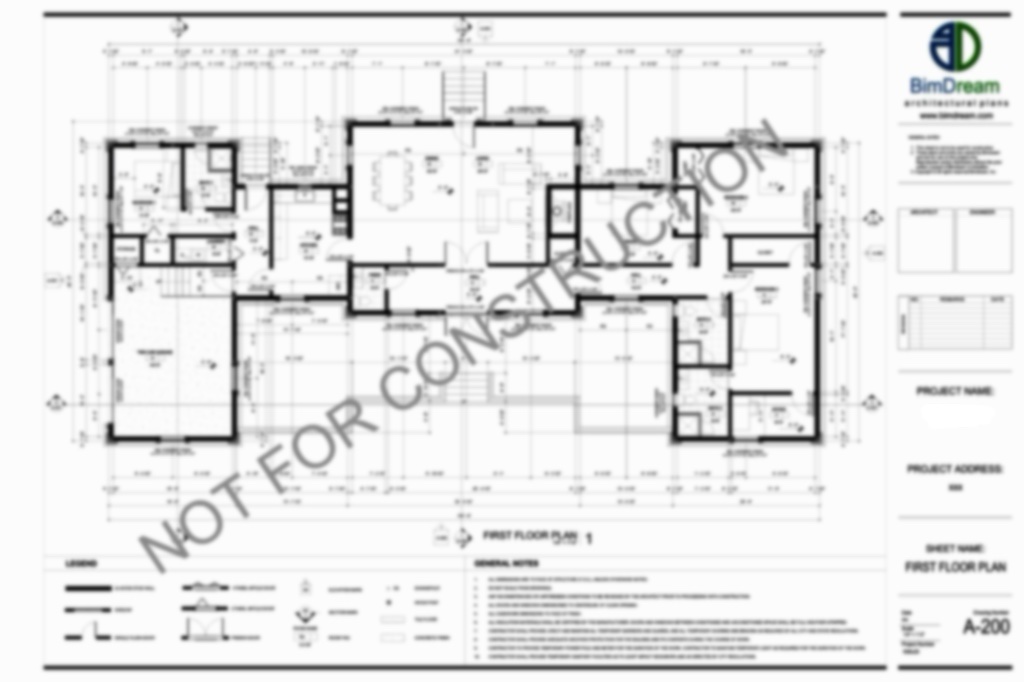
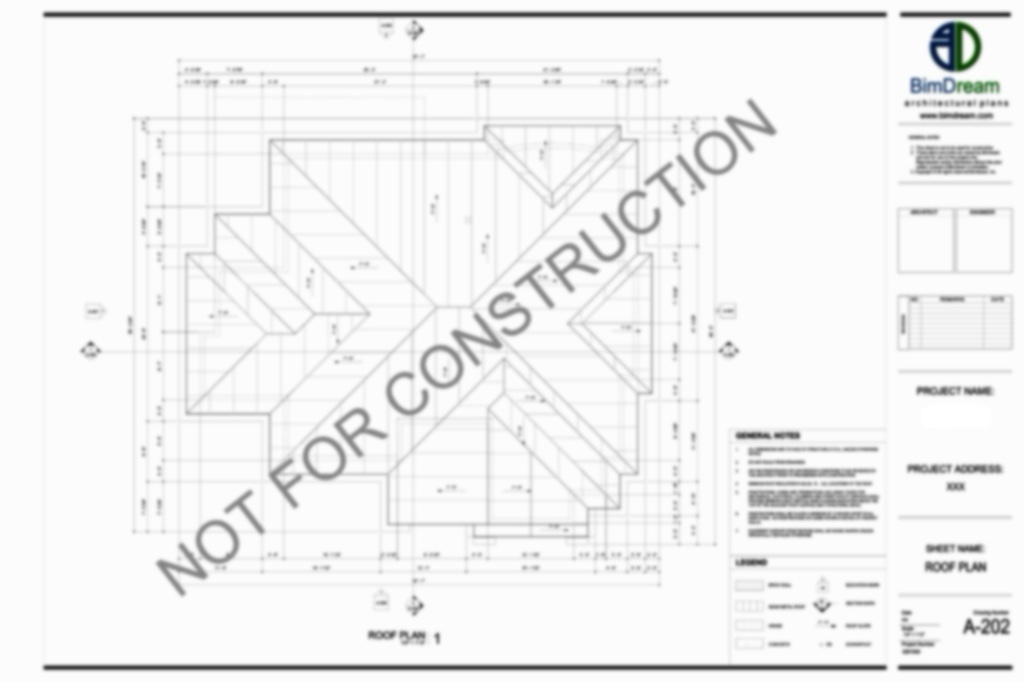
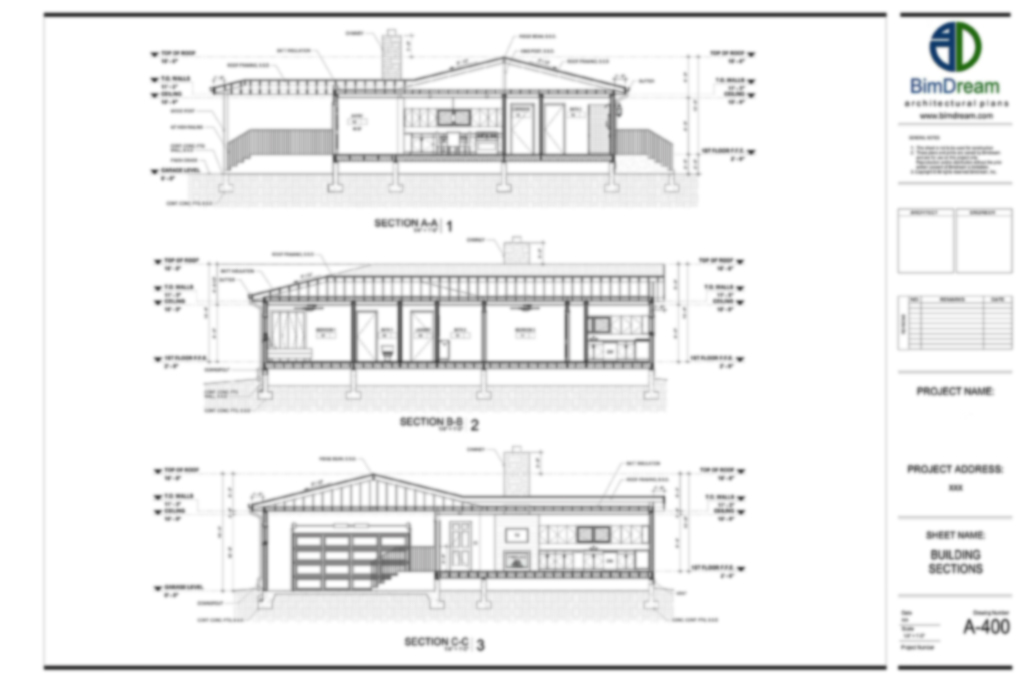
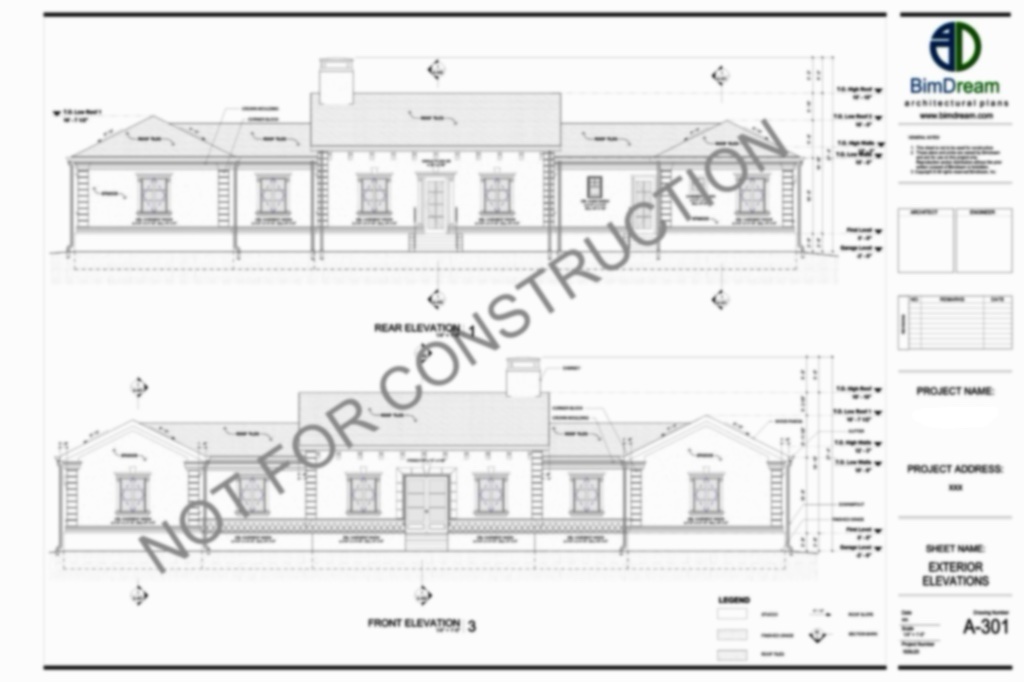
Design PDF, Design BIM Model or Design CAD Model content:

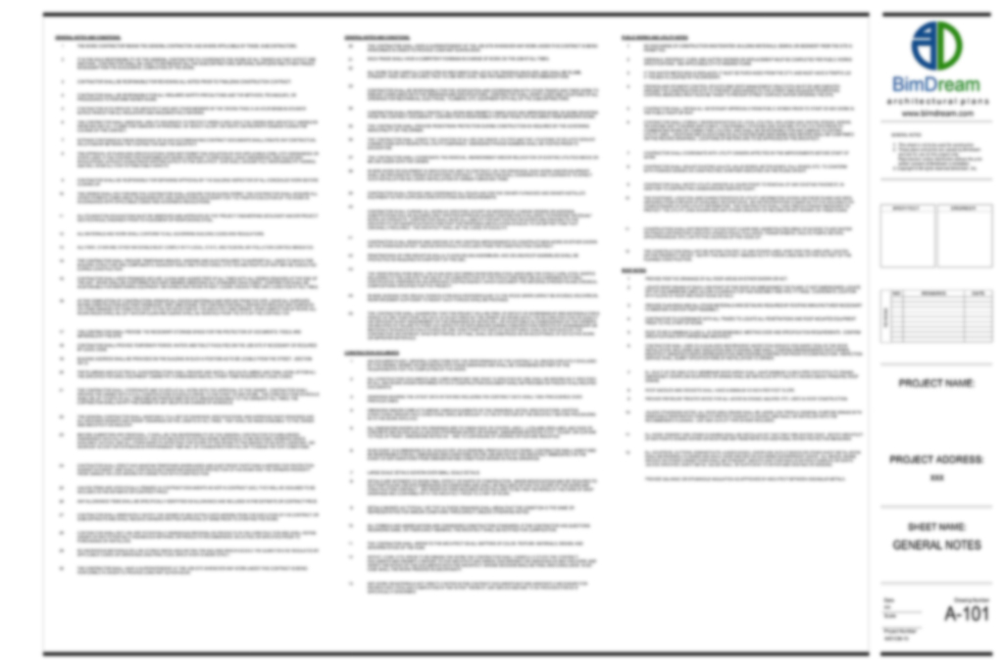
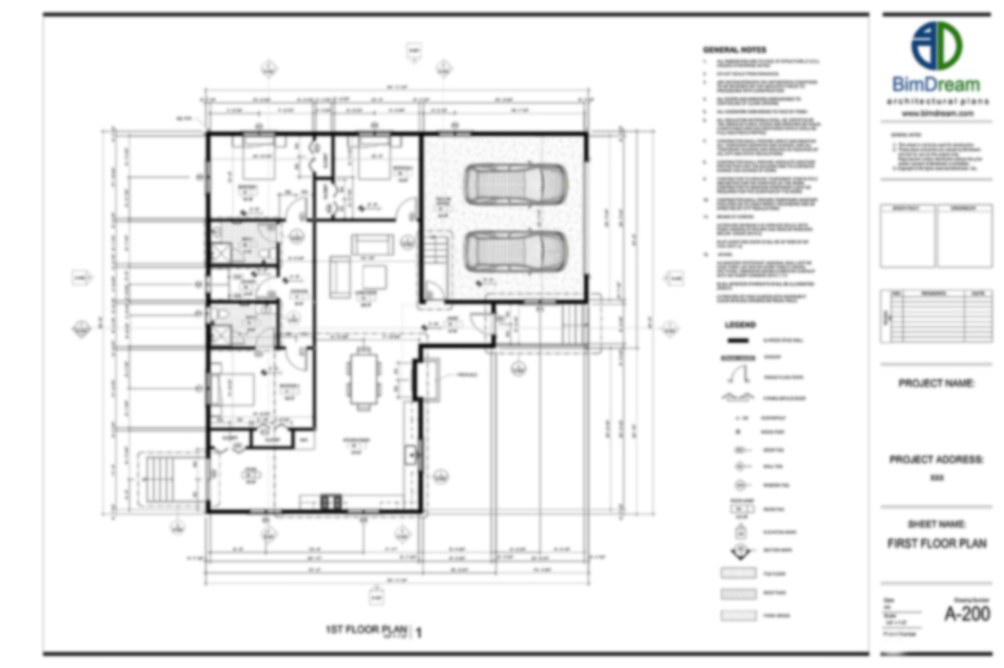
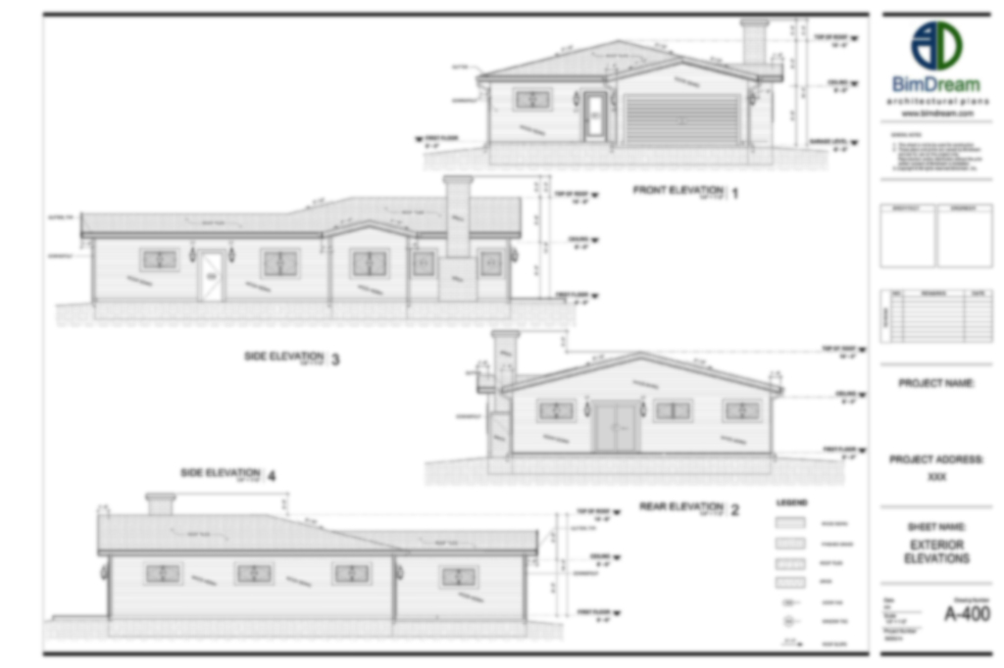

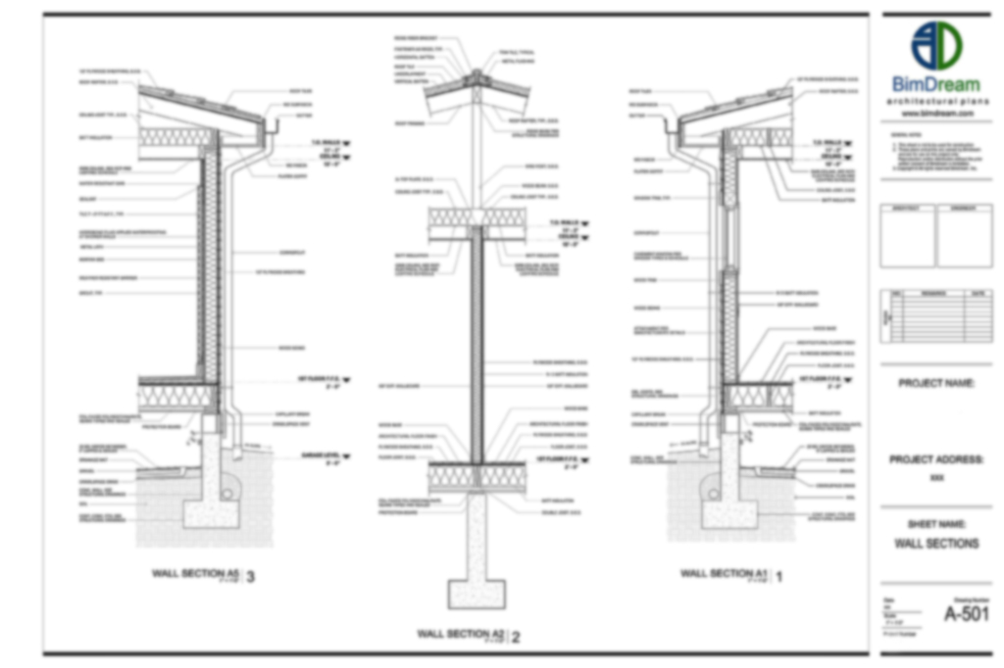
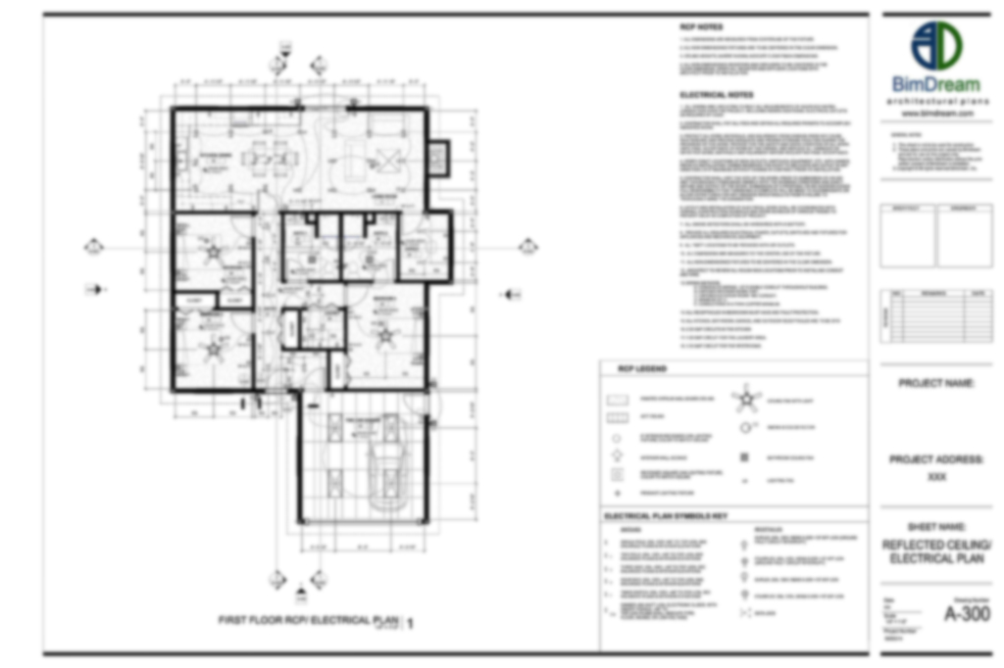
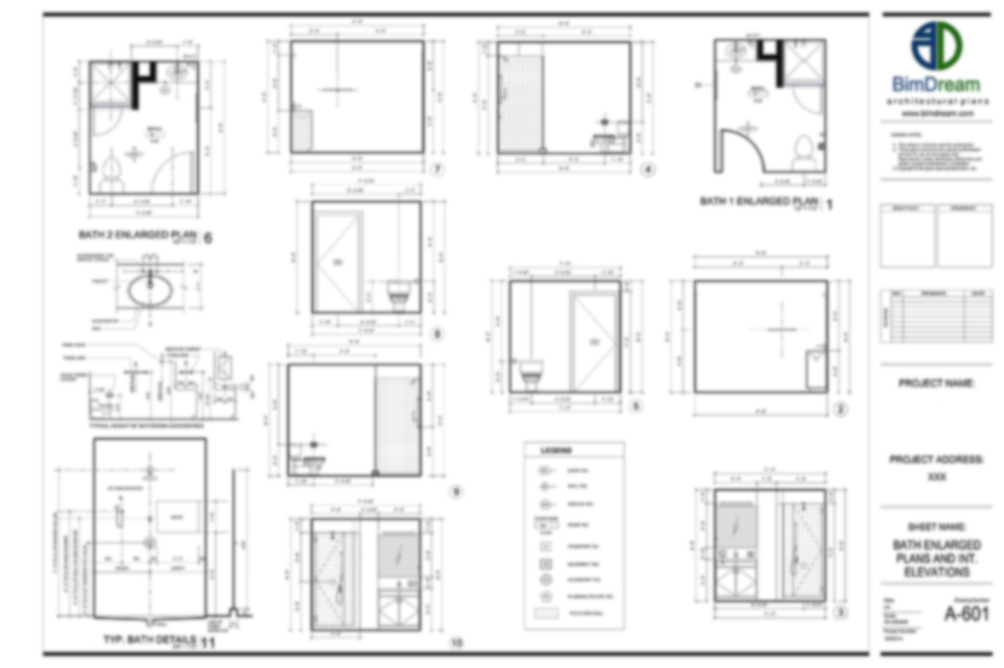
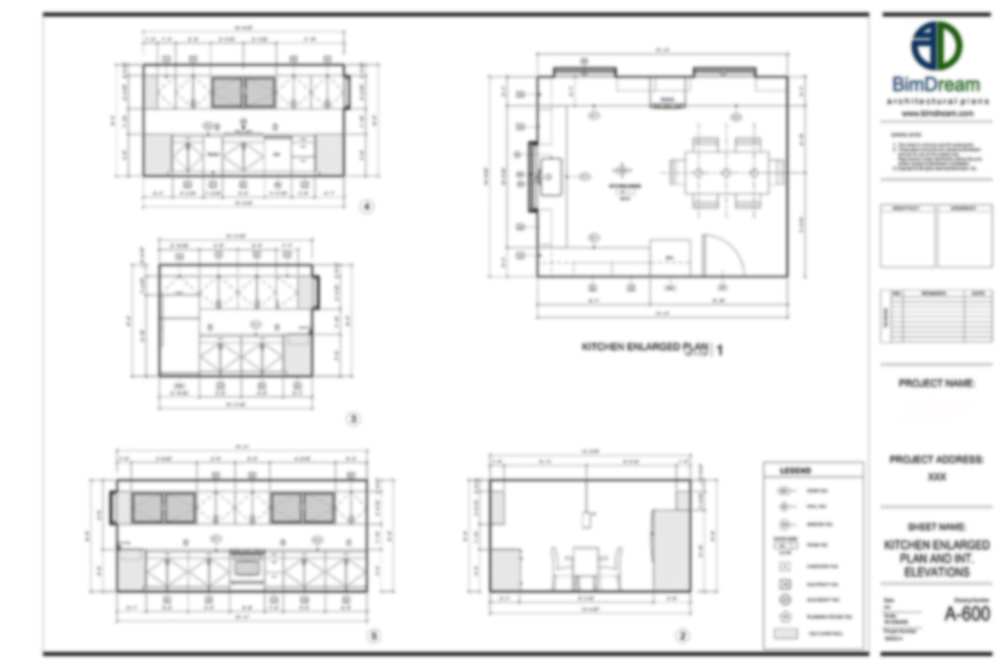
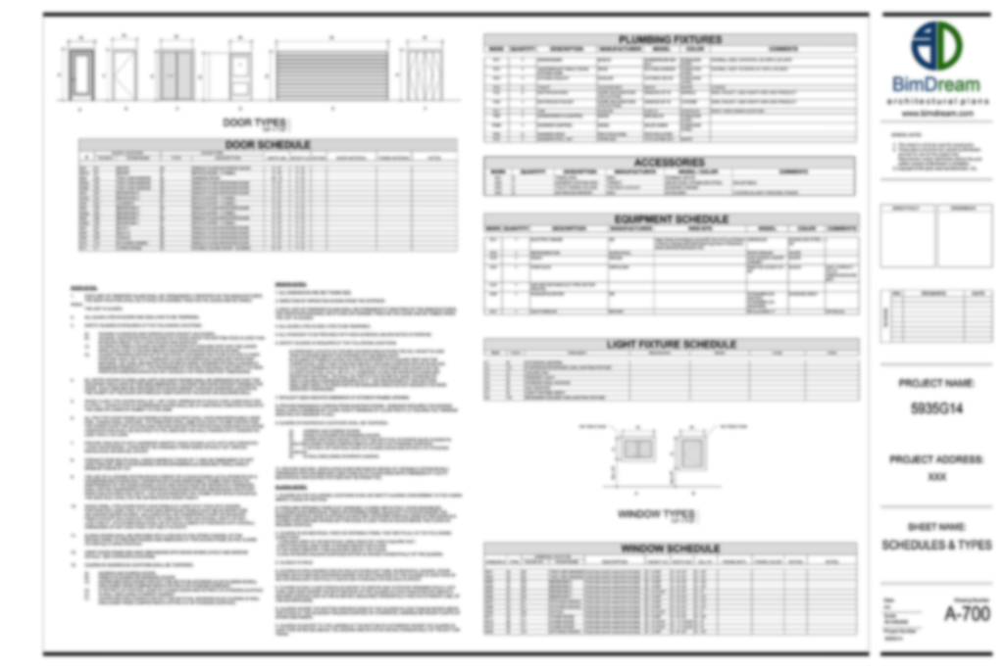
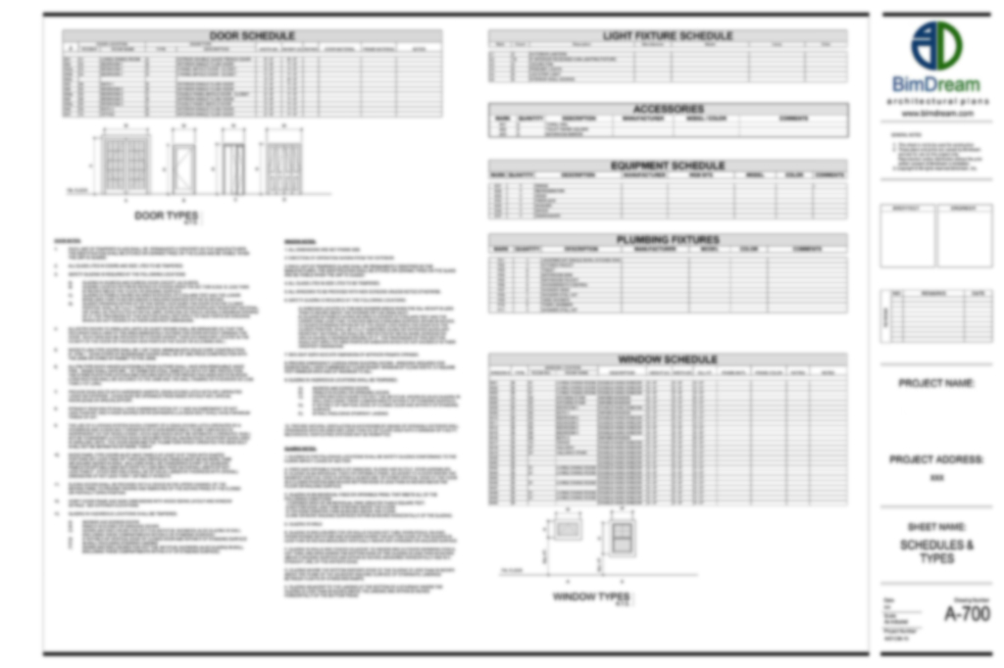
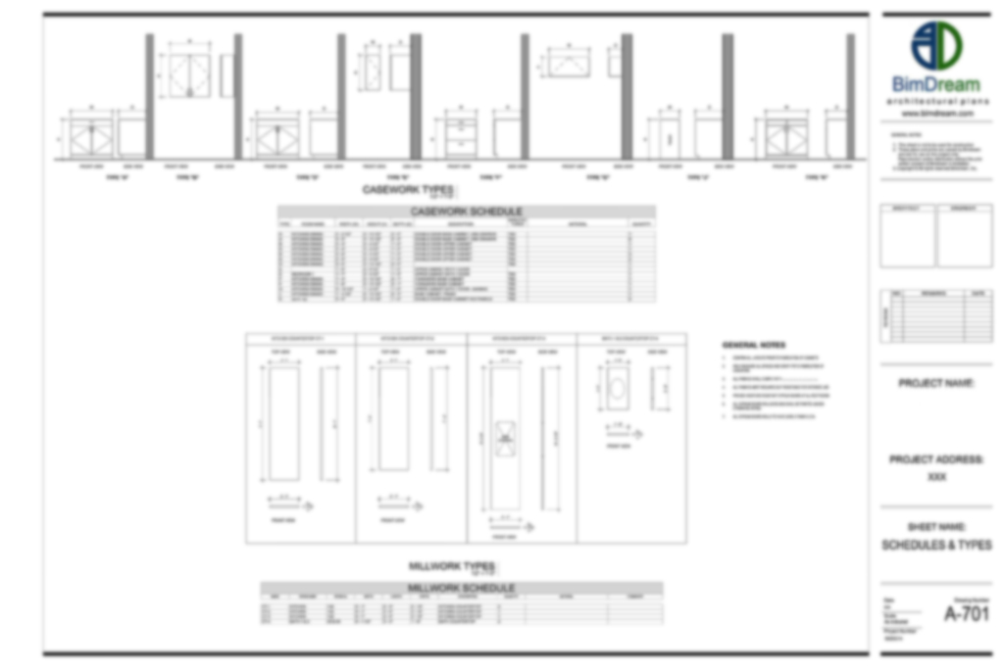
Construction PDF, Construction BIM Model or Construction CAD Model content:


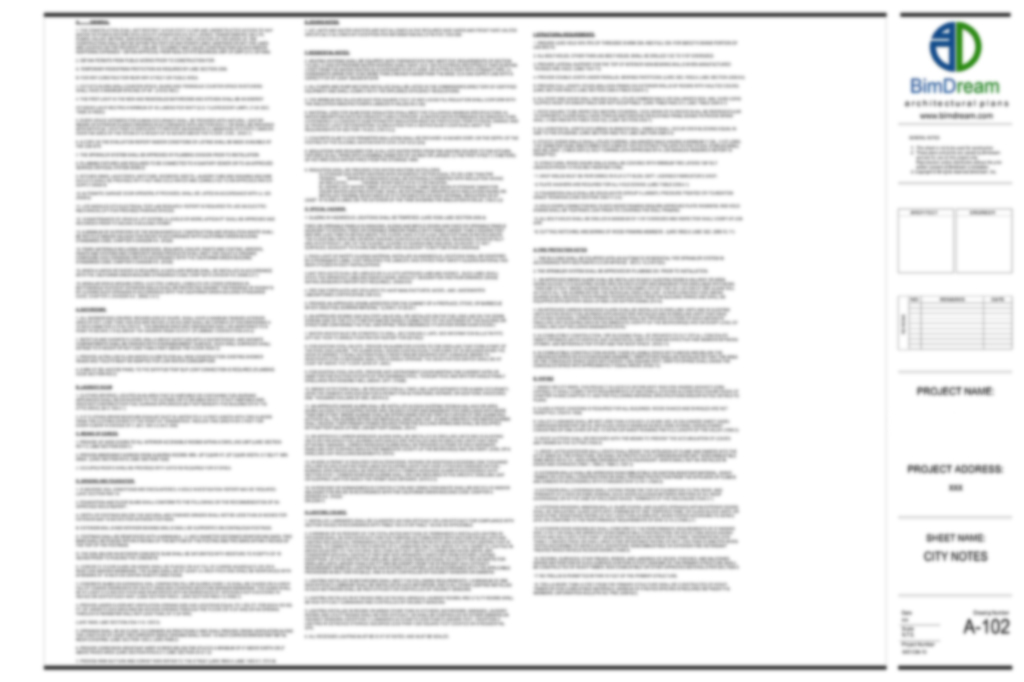
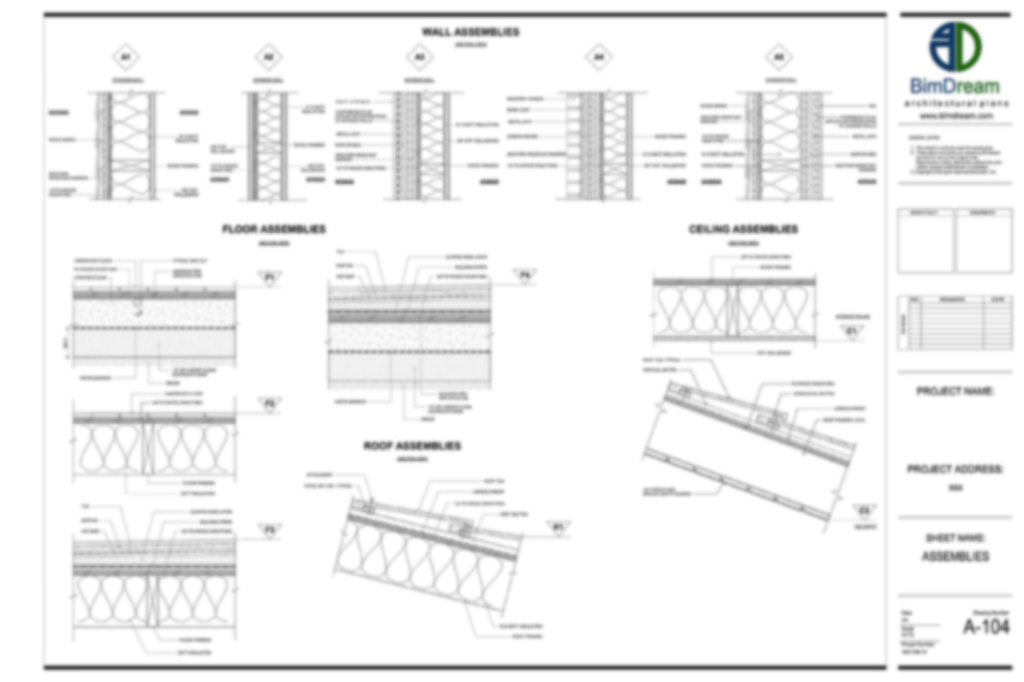
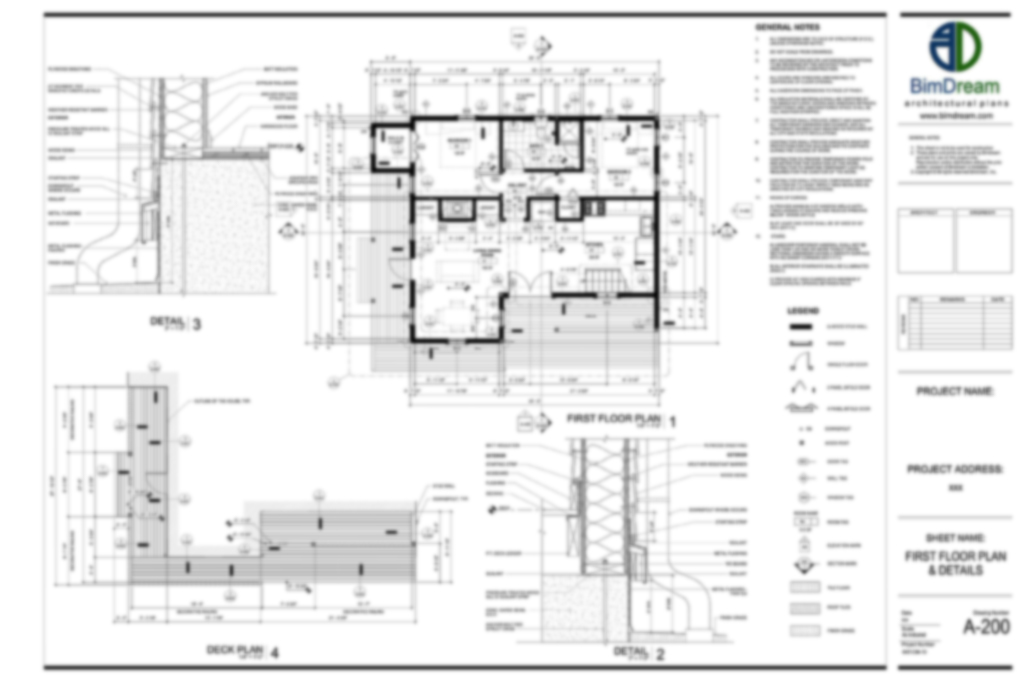
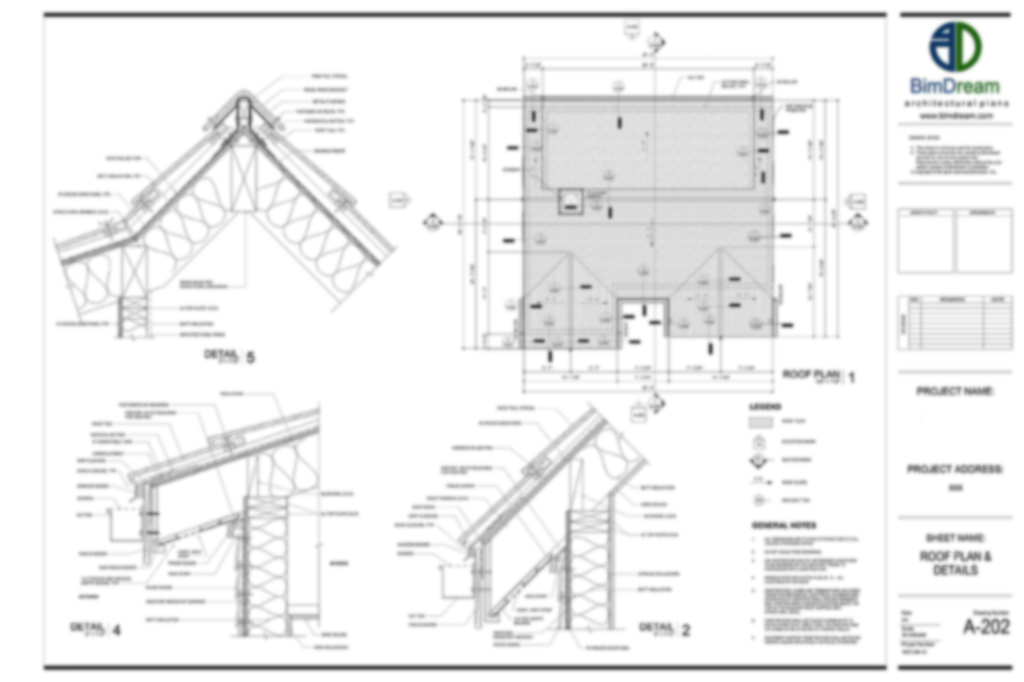

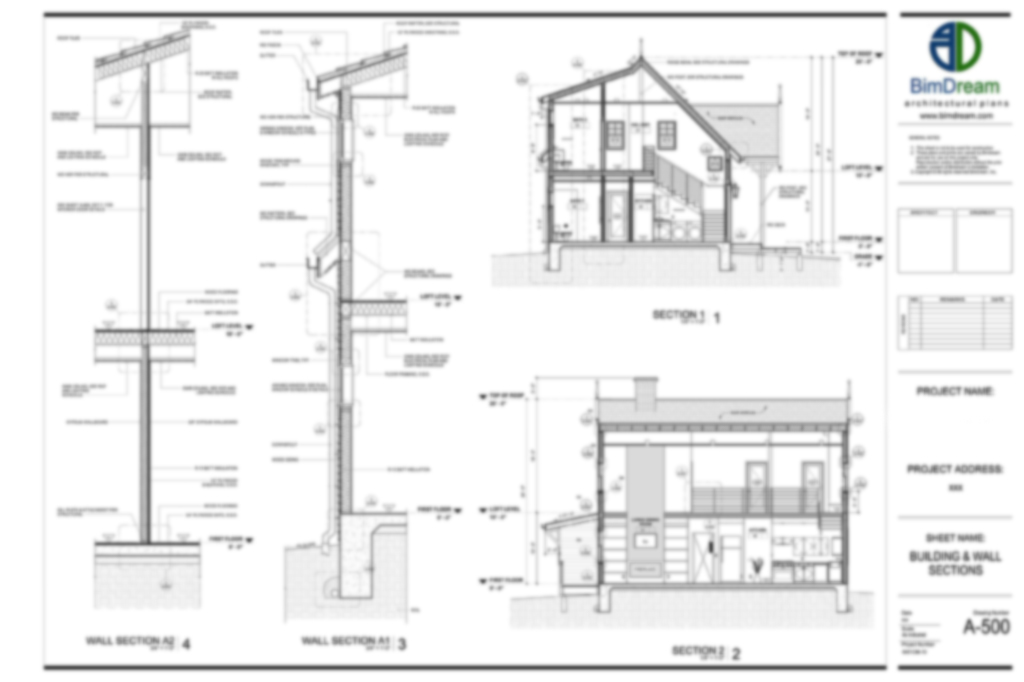
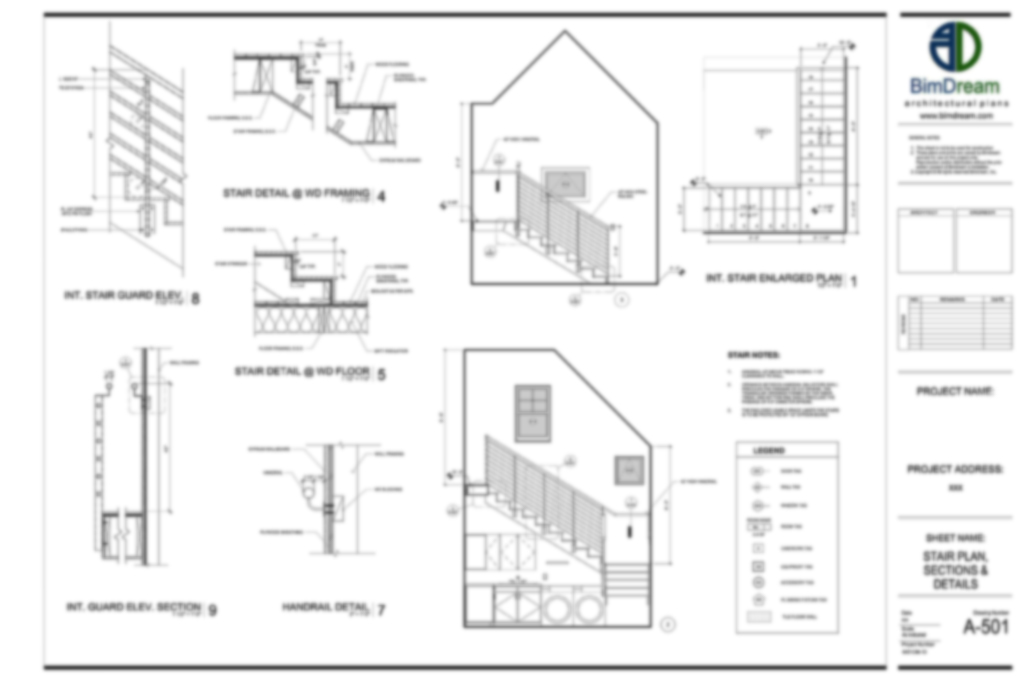






How will I receive my ordered products?
Electronic delivery: URL for downloading the files will be provided after completing the purchase and approving the payment. Normally approving the payment takes 1-3 minutes. Order the product, complete the payment, wait few minutes and then go to My Account > Orders or click here to view your order. Verify that your order status is completed and then click "VIEW" to open the order details and download the purchased product. As well you will receive the download URL on your email address when your payment is approved.
| ID | 5043M71 |
|---|---|
| File Version | Revit 2023, AutoCad 2018 |
| House Depth | 35 ft |
| House Width | 42 ft |
| House Height | 27.5 ft |
| Total House Area | 1531 sq. ft |
| Car Garages Area | 484 sq. ft |
| First Floor Area | 791 sq. ft |
| Attic Floor Area | 740 sq. ft |
| Attic Floor Ceiling Height | VAULTED |
| Primary Roof Pitch | 12/12 |
| Roof Structure | Wood Тrusses |
| Roof Finish | Roof Shingles |
| Exterior Wall Structure | 2×6 |
| Exterior Wall Finish | Horizontal Siding |
| Basement | NA |
| Garages | 2 |
| Floors | 1+ |
| Bathrooms | 1+ |
| Bedrooms | 3 |
| Units | Imperial |
| Region | North America |

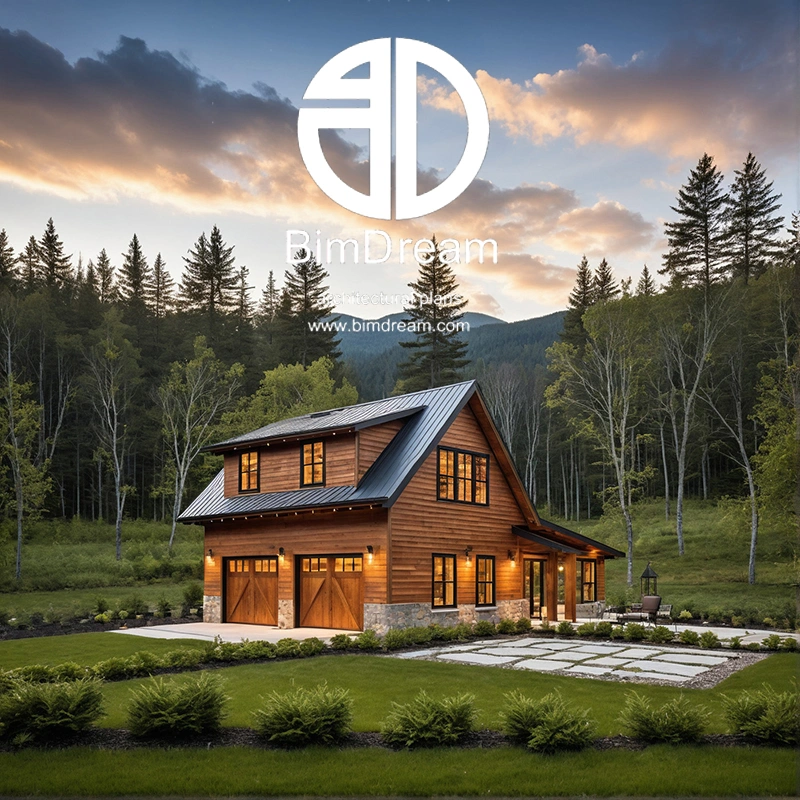



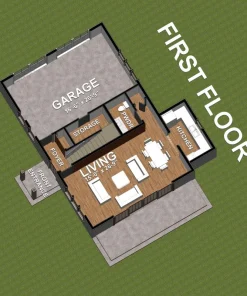
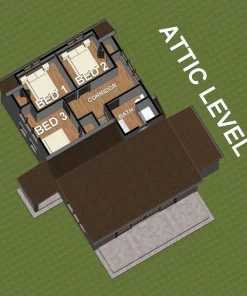

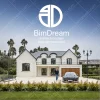

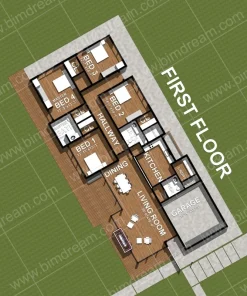
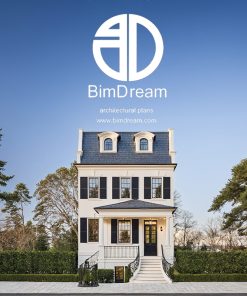

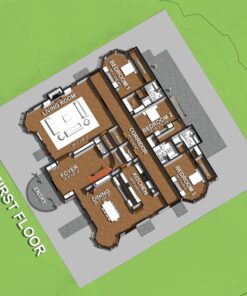
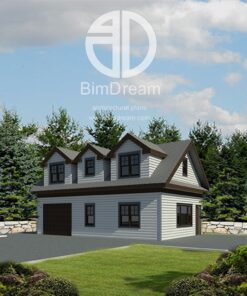
Reviews
There are no reviews yet.