House Plan 5438B20
From $399.00
One Story Ranch House Plan 6638B20
This charming home features a quaint front porch with a shed roof and a stylish blend of stucco and brick on its facade, separated by an elegant board. Inside, an open layout reveals a spacious living room connecting seamlessly to the kitchen and dining area. French doors lead to the rear covered porch, perfect for relaxation and gatherings. The split bedroom design ensures privacy, with the master bedroom offering an en-suite bath, while two additional bedrooms share a well-appointed bathroom. A dedicated study/office area enhances functionality, and a two-car garage adds convenience and security. One Story Ranch House Plan 6638B20 artfully blends style and practicality for modern families.
One Story Ranch House Plan 5438B20
This One Story Ranch House Plan 6638B20 is a beautiful example of functional and stylish design, perfect for modern living. The house features a small front porch with a shed roof and stucco across the main level. The façade is a striking combination of three feet brick and stucco above it, separated by a board that adds a touch of elegance and charm.
Upon entering the foyer, you are greeted with an expansive view of the large living room, which opens up to the kitchen and dining area. The French doors open up to the rear covered porch, offering a perfect space for relaxation and entertaining.
The split bedroom design maximizes privacy and comfort for you and your guests. The master bedroom is a private retreat that boasts its own bathroom, while two additional bedrooms share a well-appointed bathroom. The laundry room is conveniently located between the two bathrooms, ensuring maximum functionality and ease.
The study/office area is located at the left side of the foyer, providing you with a dedicated space to organize your business and hobbies from home. It is far from the rest of the living areas, ensuring sufficient privacy and concentration over your tasks.
This One Story Ranch House Plan 6638B20 includes a two-car garage at the left front of the house, providing ample storage space for your vehicles and other belongings. The inside access to the main house from the garage adds an additional layer of convenience and security to your living space.
Overall, this One Story Ranch House Plan 6638B20 offers a perfect blend of style and functionality, making it an ideal choice for modern families who value comfort, privacy, and convenience.
What is NOT included: What is NOT included:What is included in each Set option?
Initial PDF, Initial BIM Set or Initial CAD Set content:
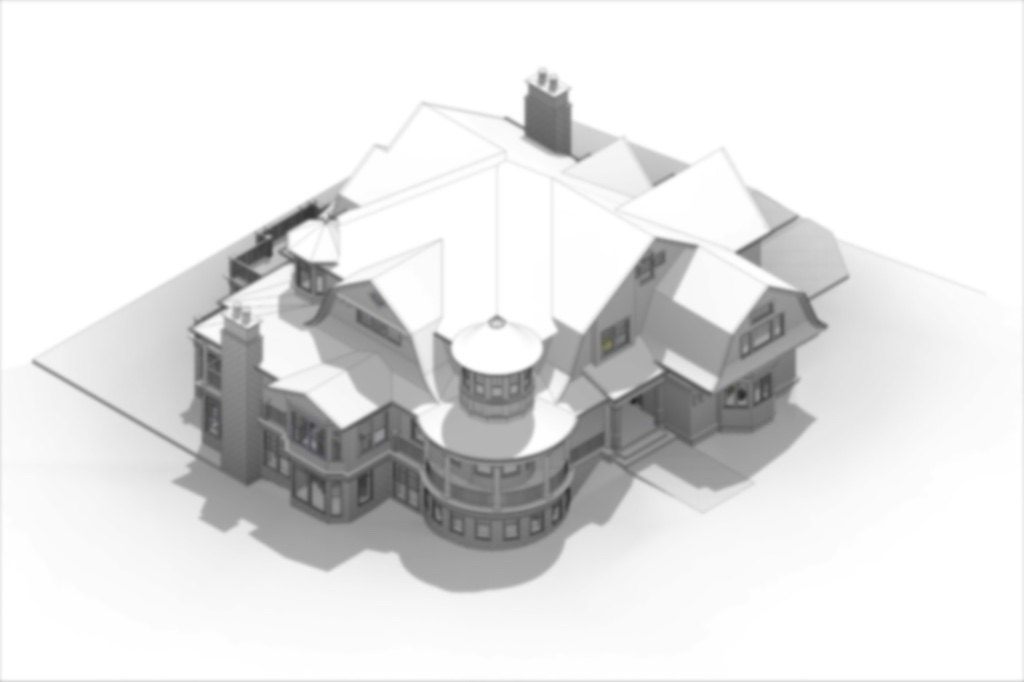
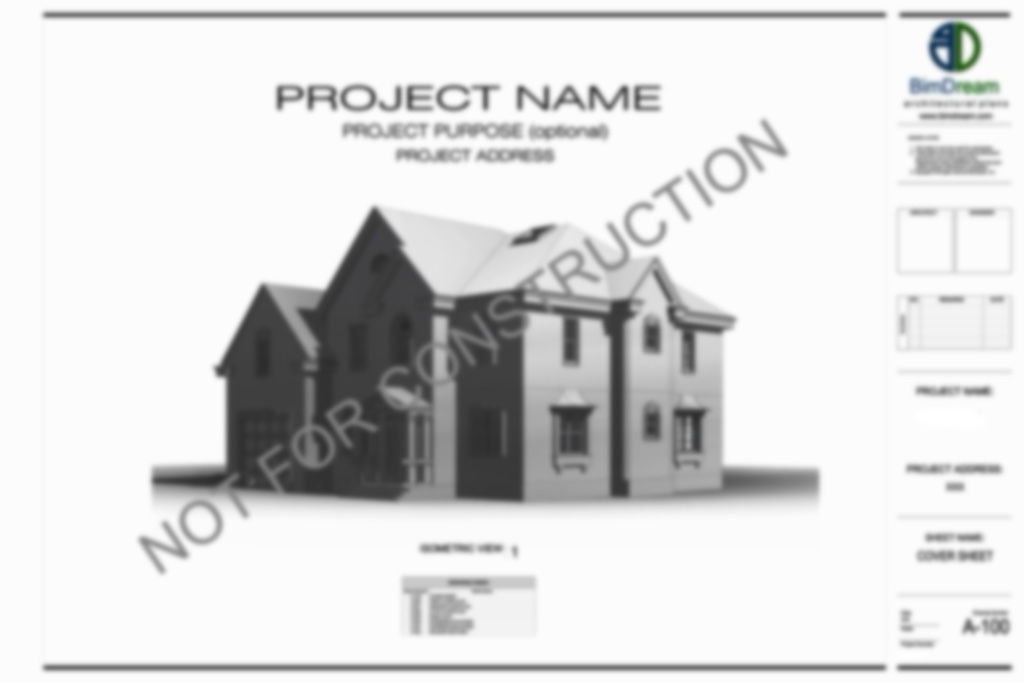
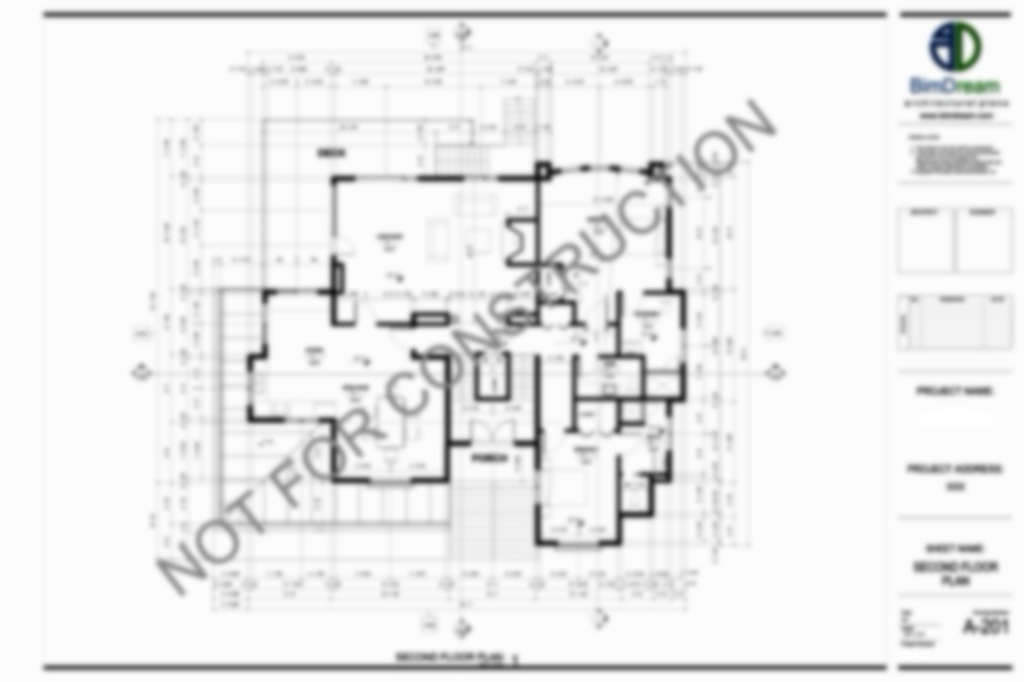
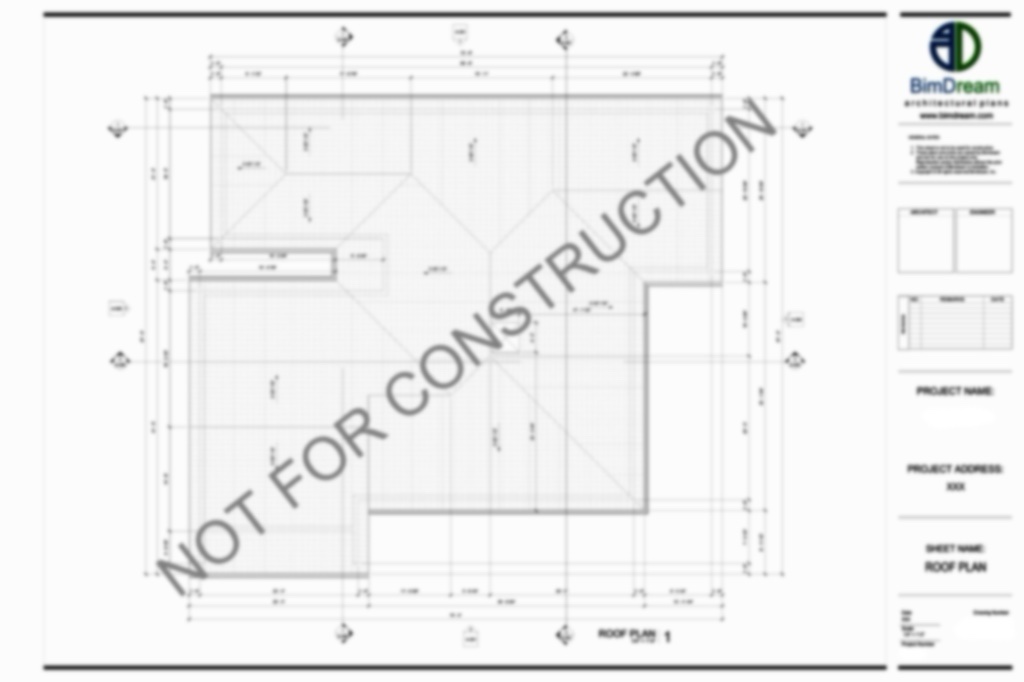
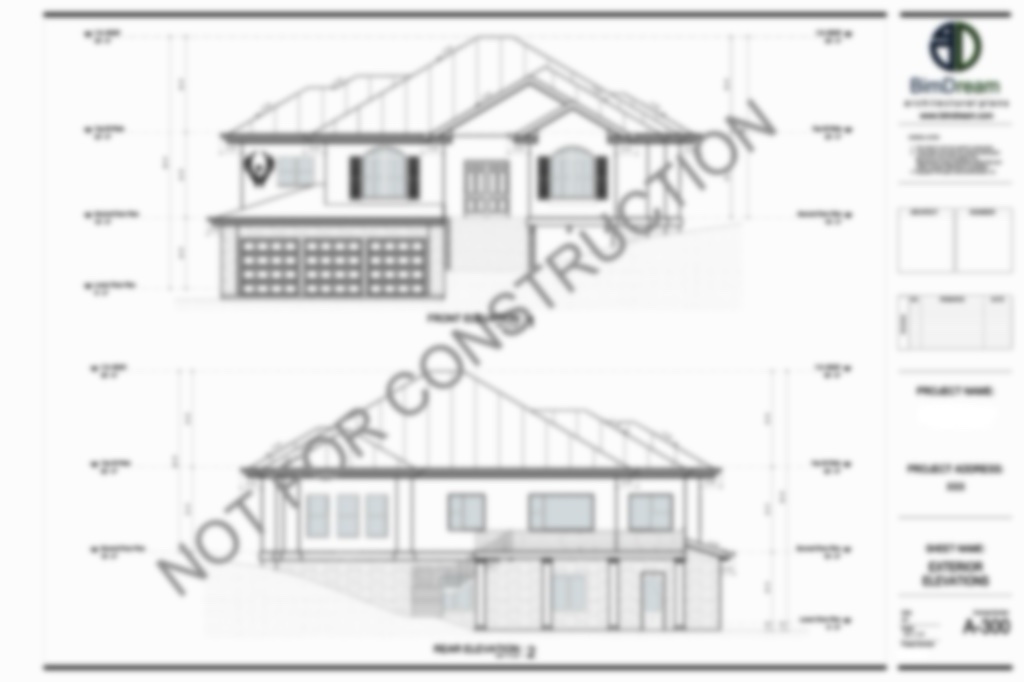
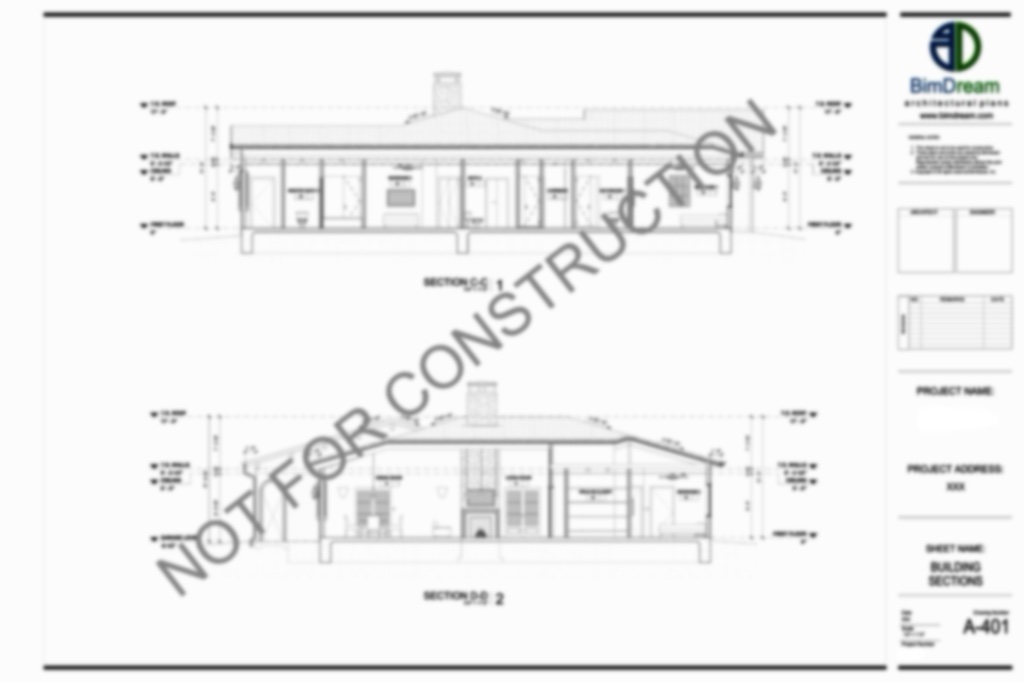
Planning PDF, Planning BIM Set or Planning CAD Set content:

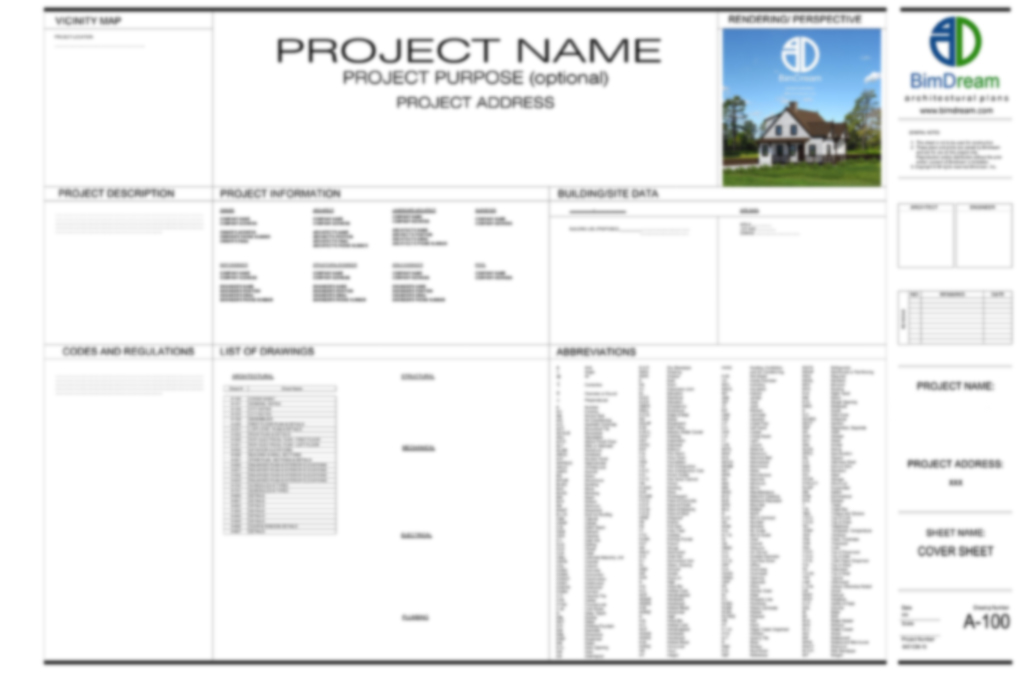
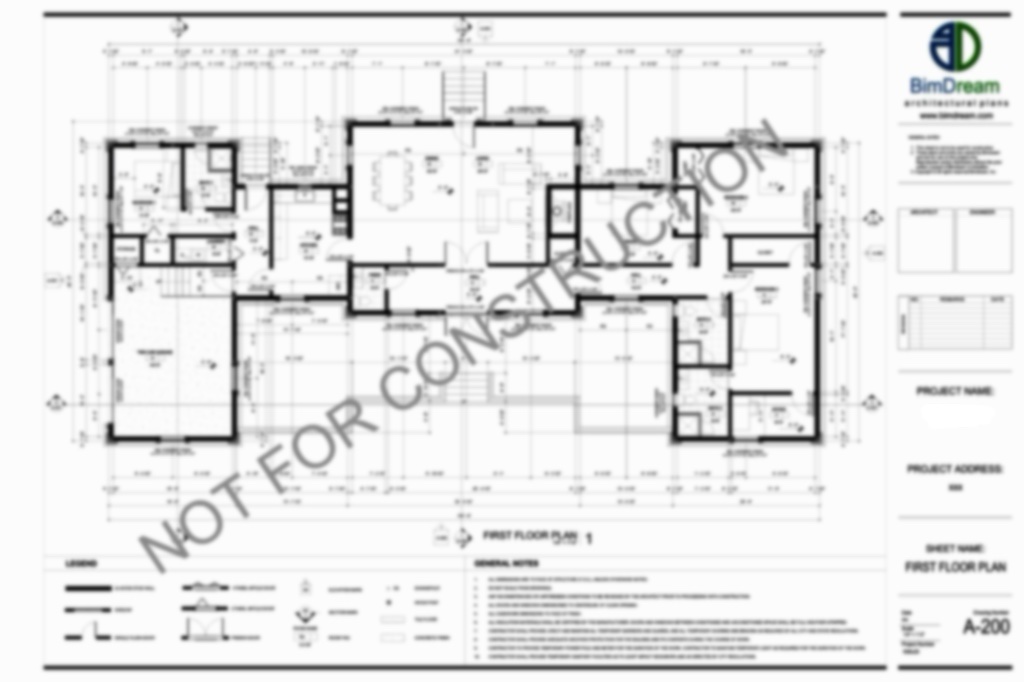
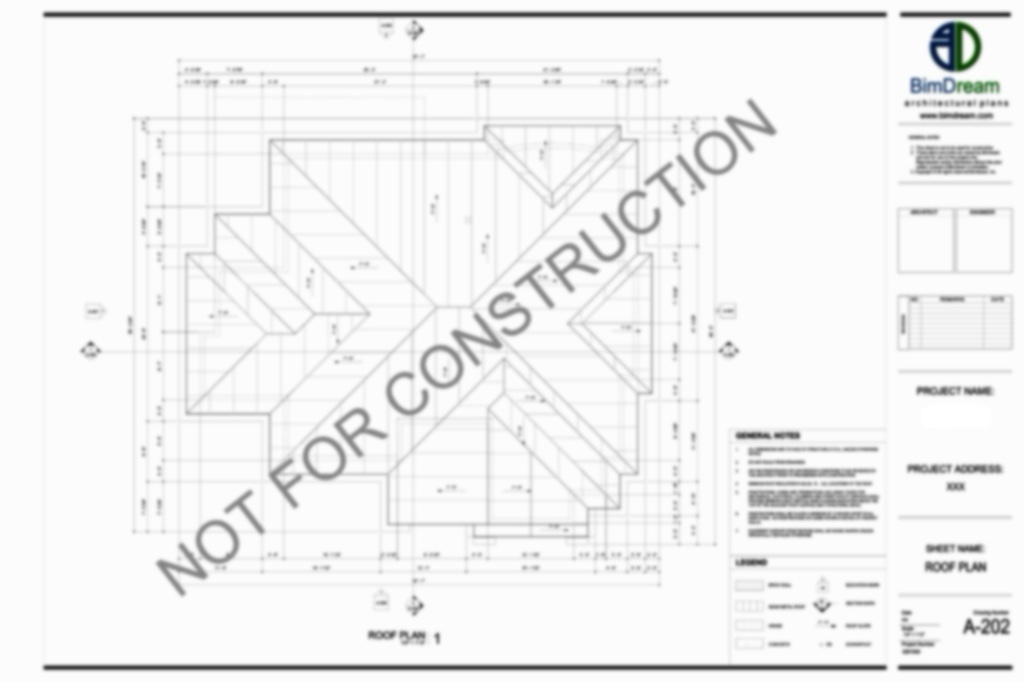
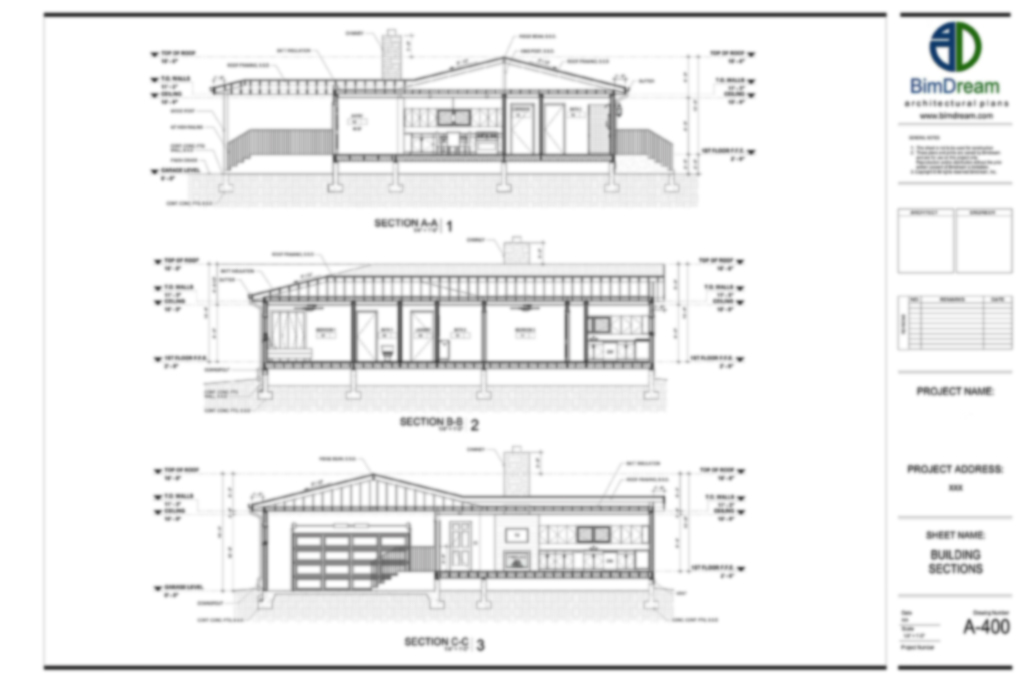
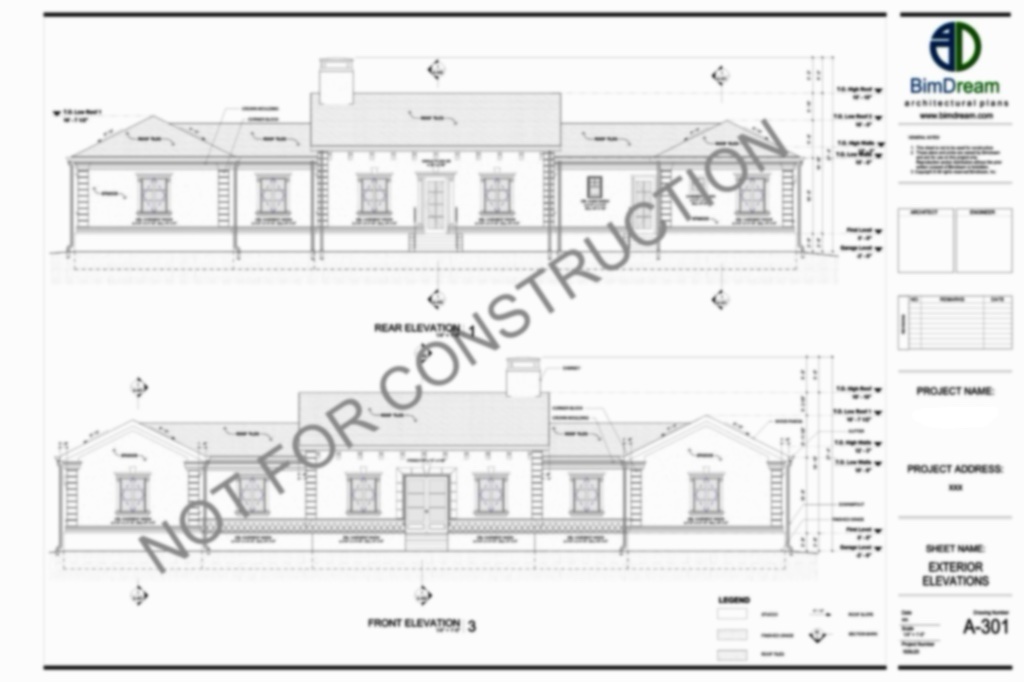
Design PDF, Design BIM Model or Design CAD Model content:

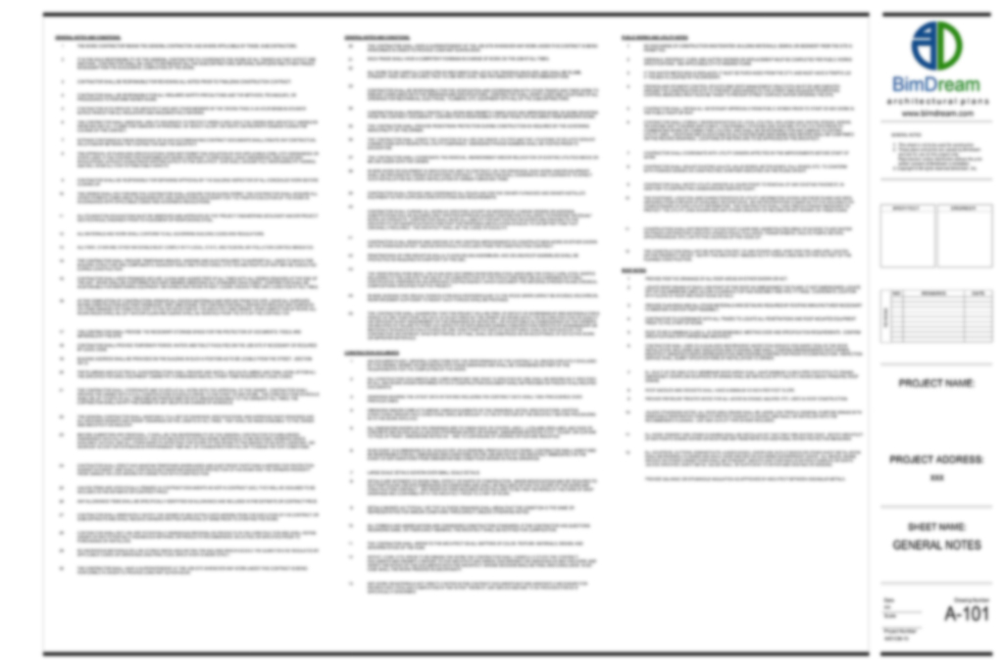
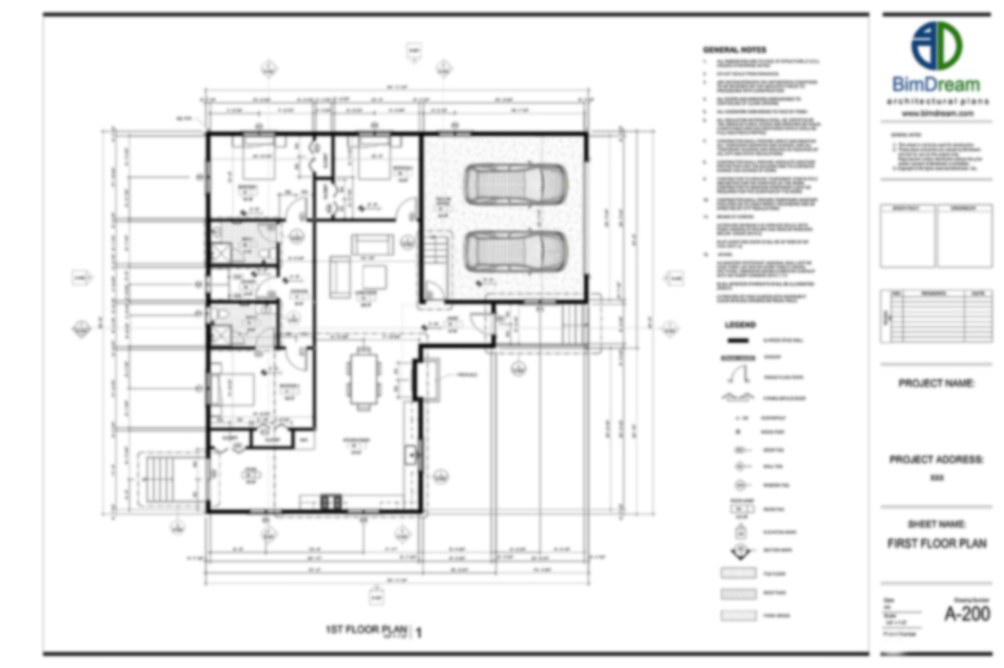
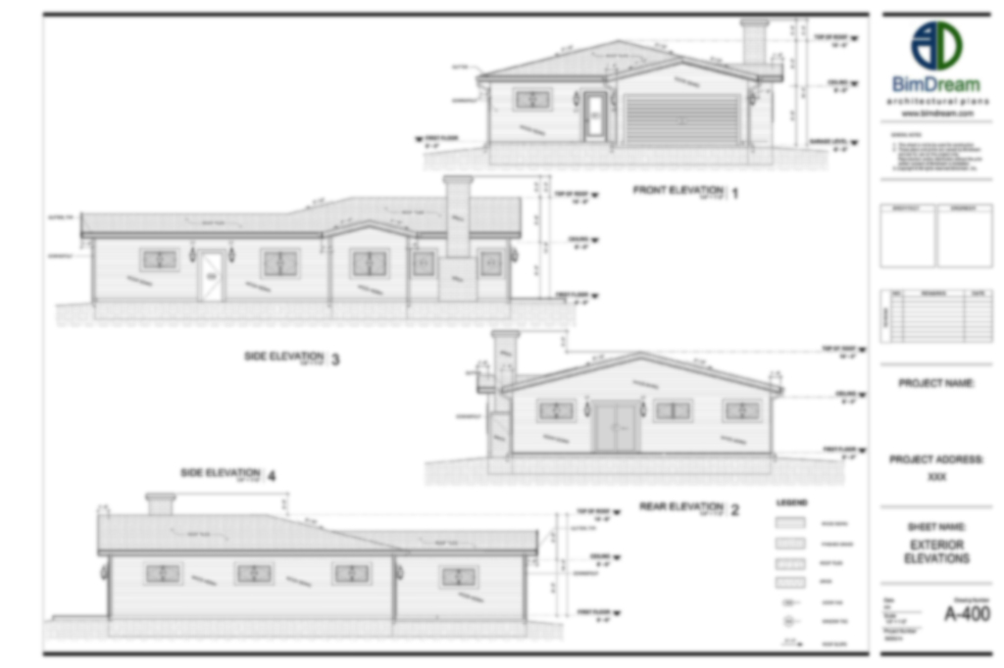

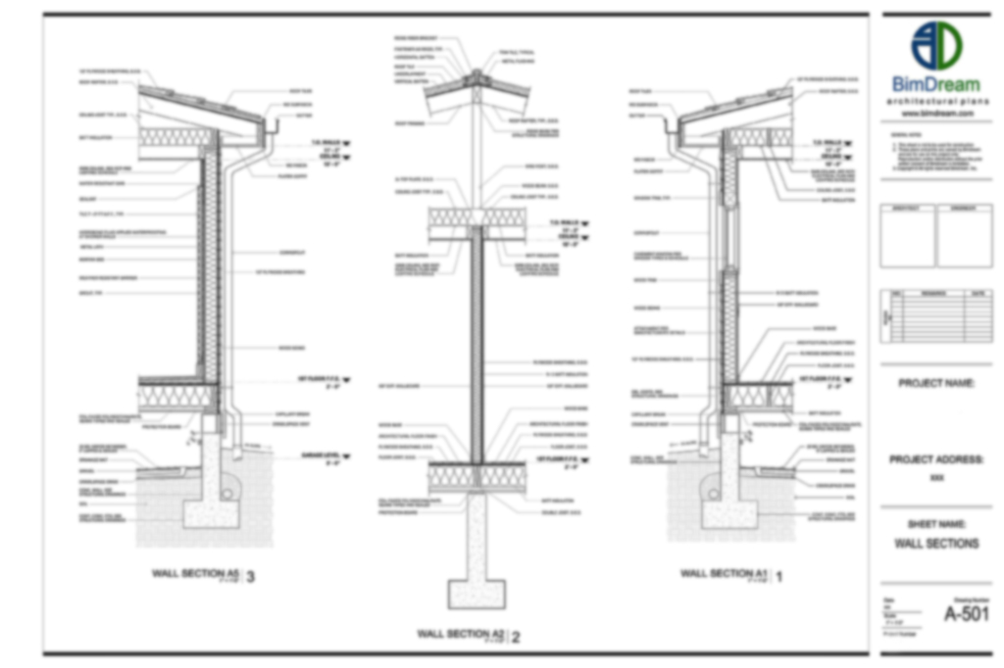
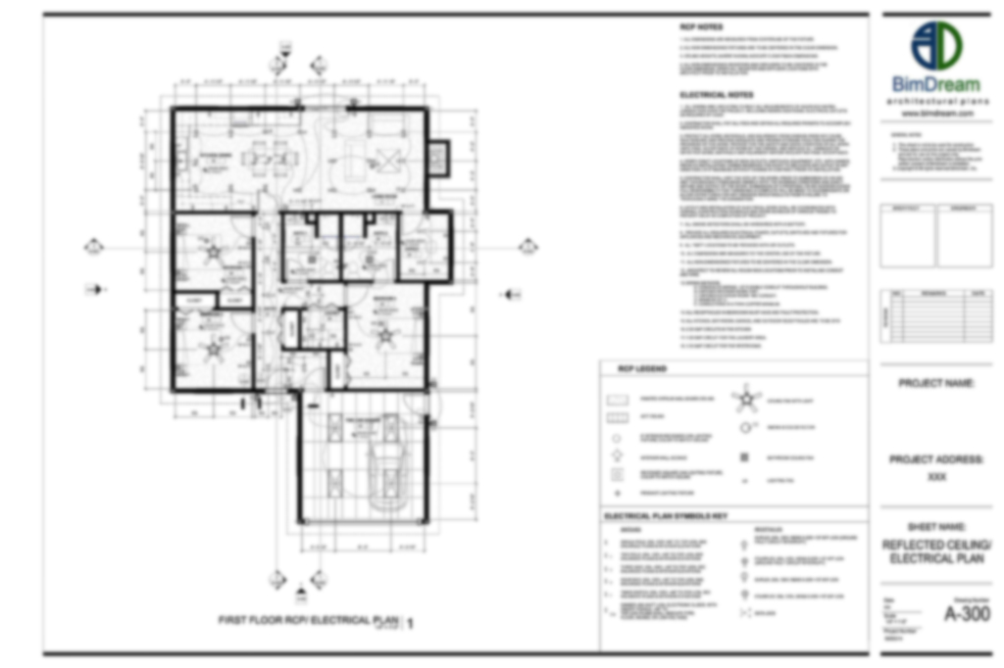
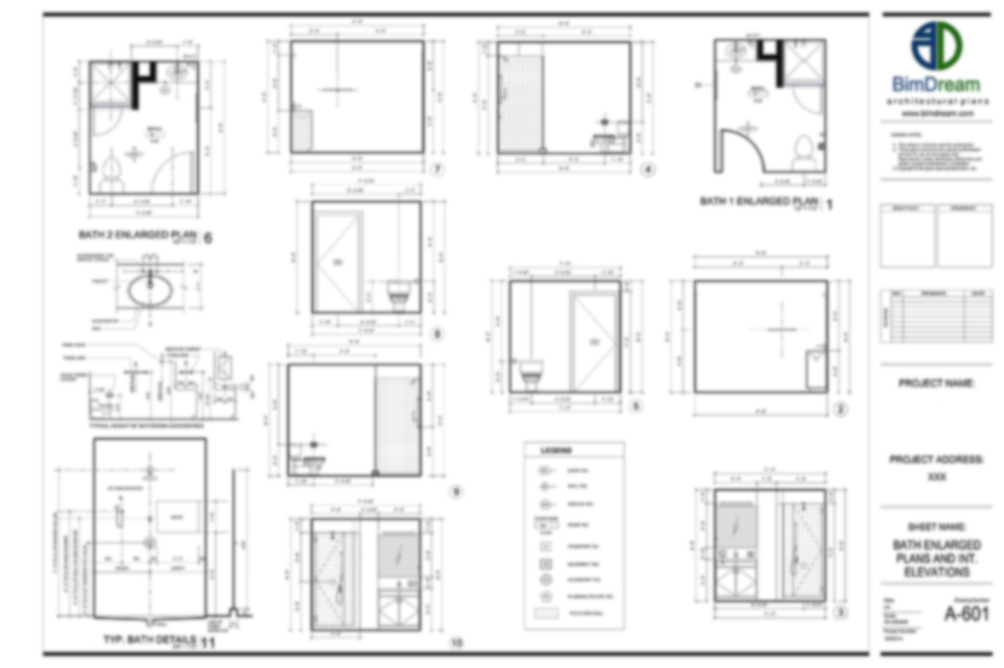
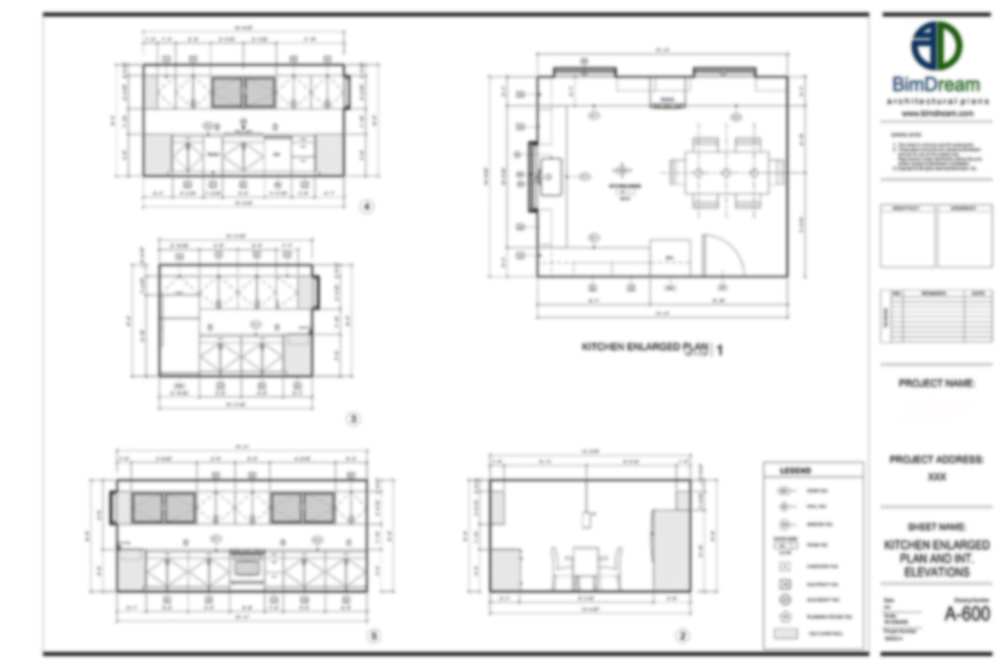
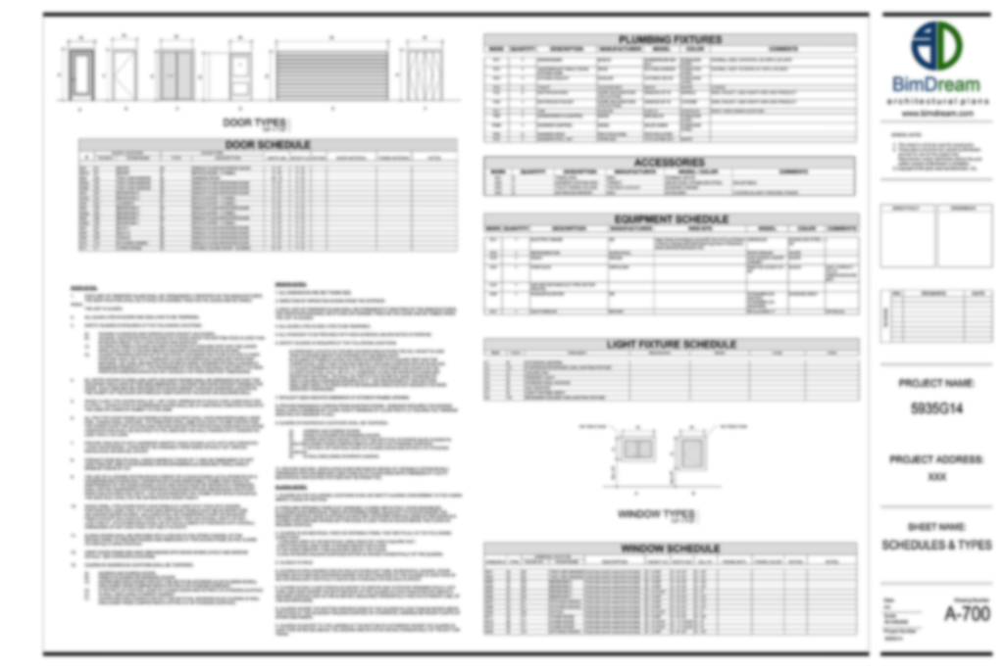
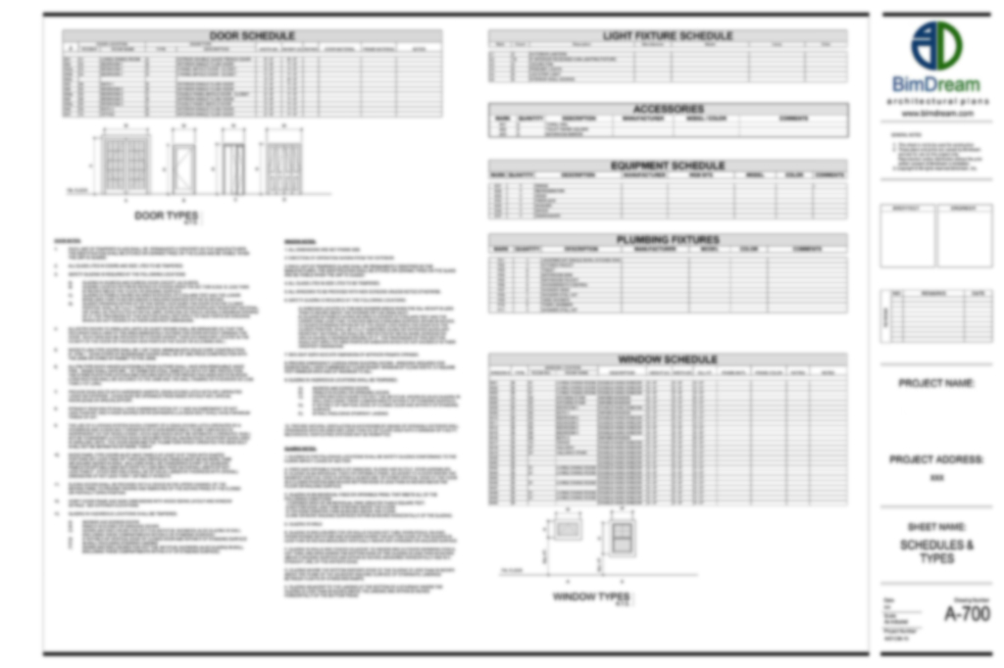
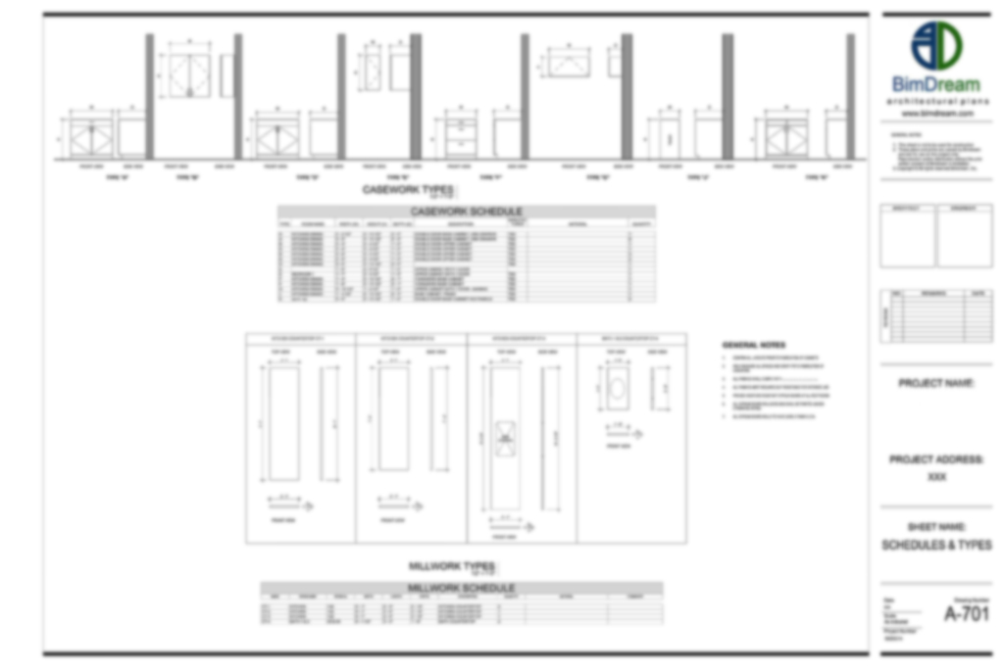
Construction PDF, Construction BIM Model or Construction CAD Model content:


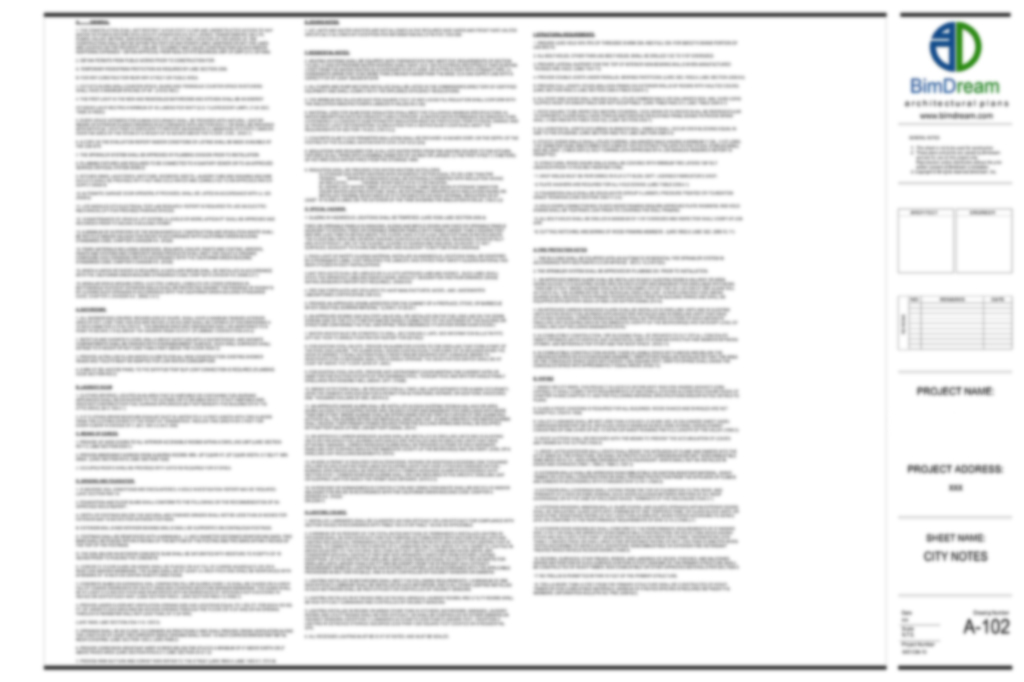
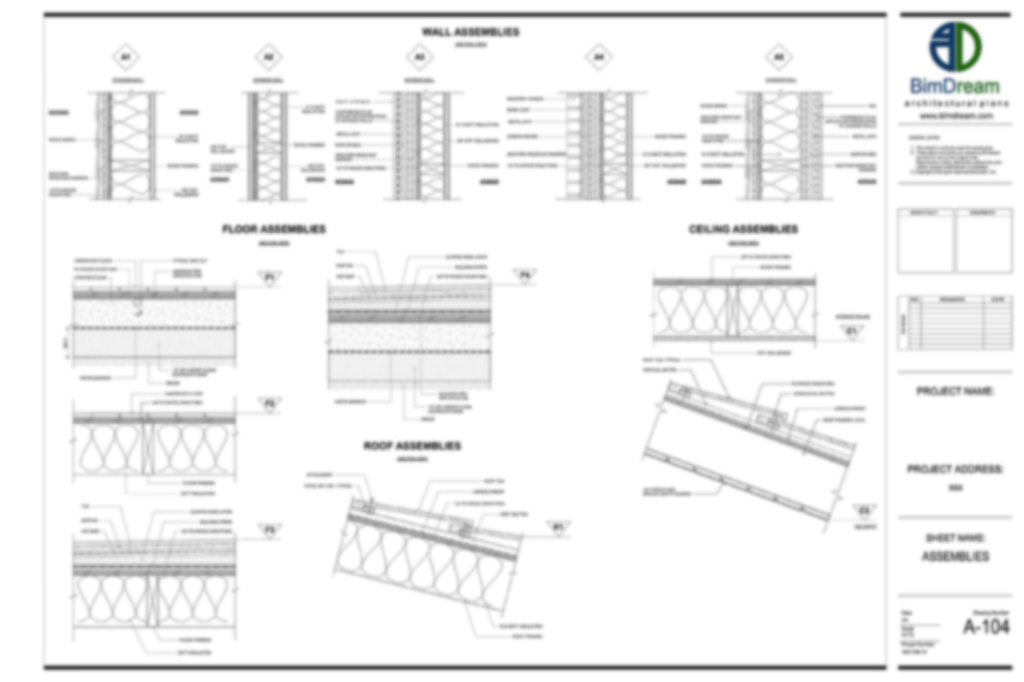
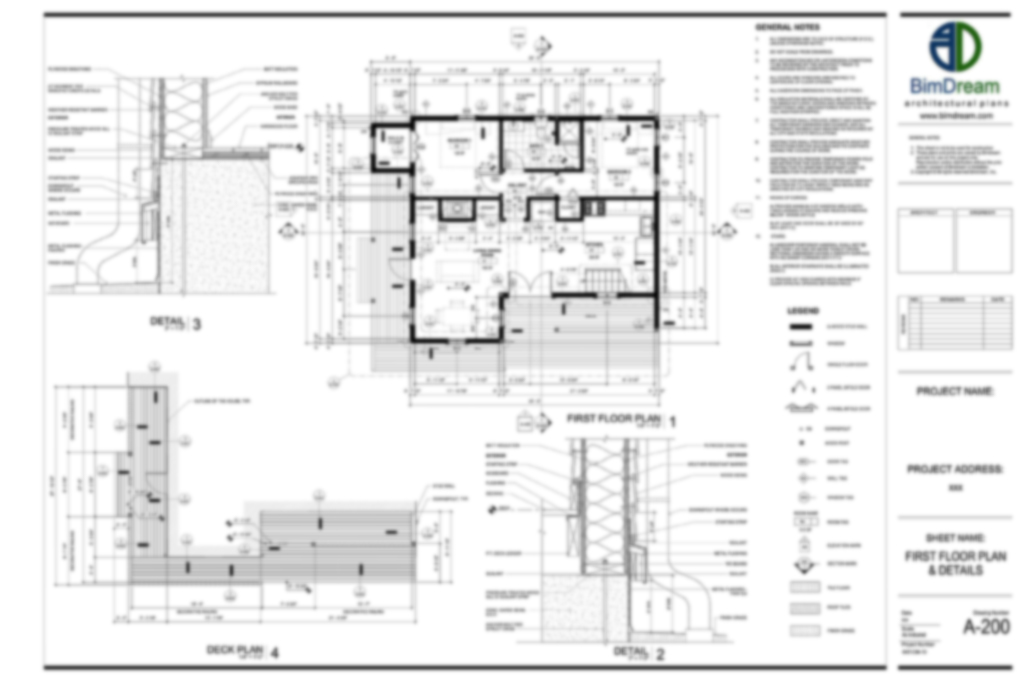
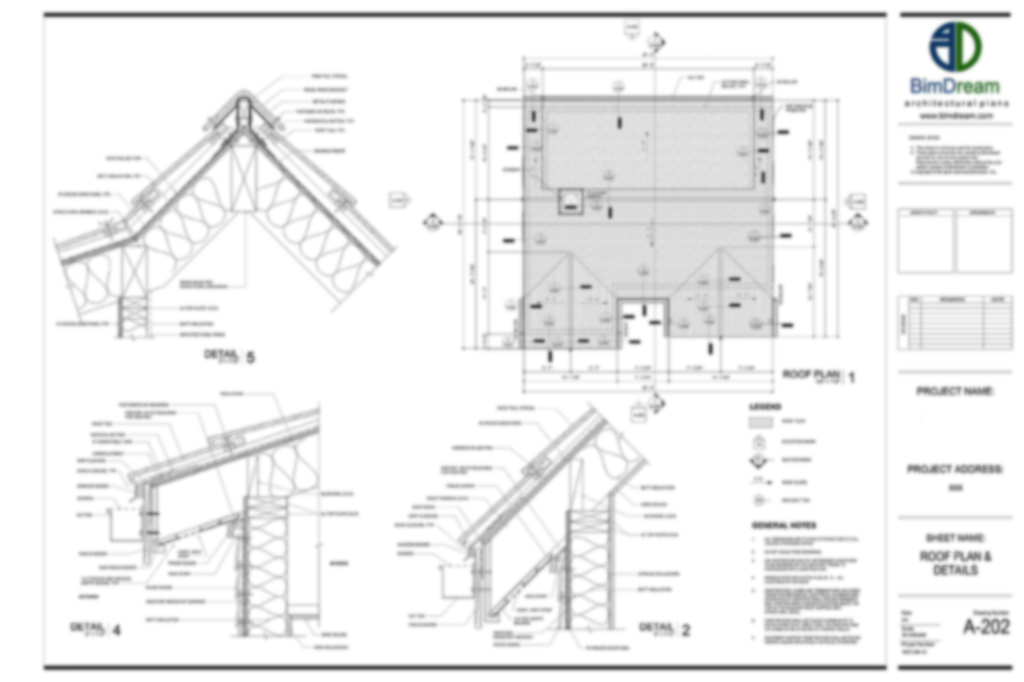

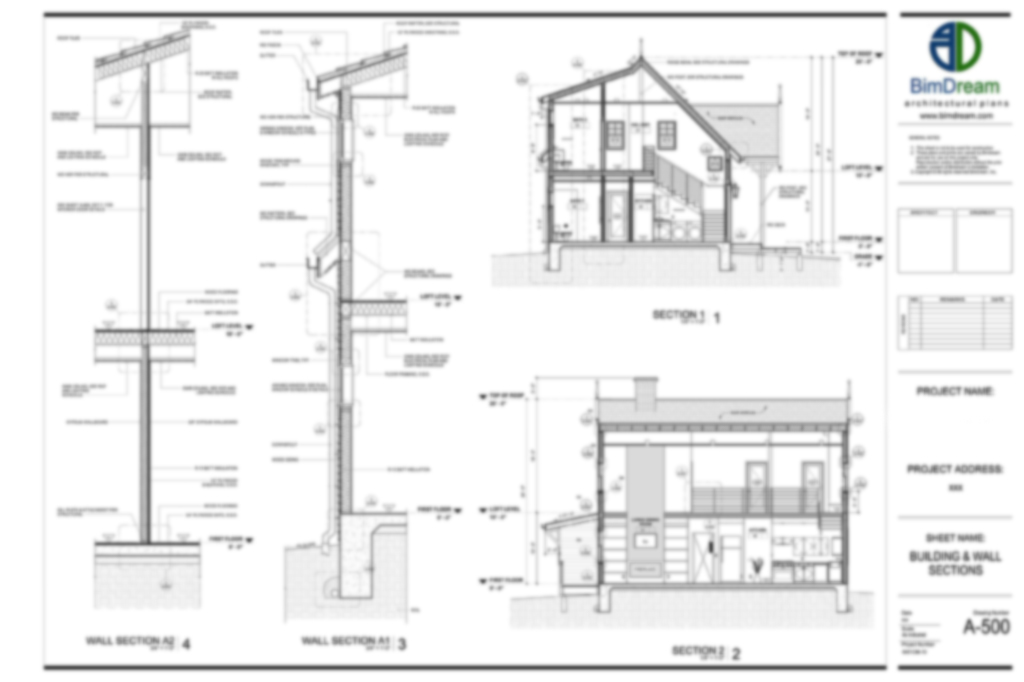
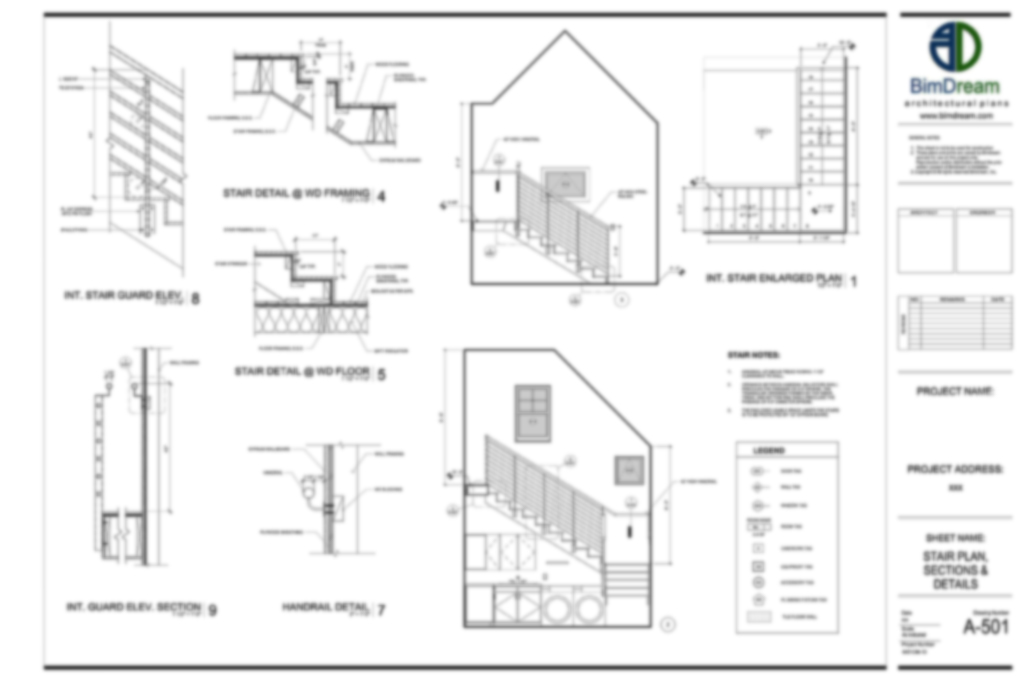






How will I receive my ordered products?
Electronic delivery: URL for downloading the files will be provided after completing the purchase and approving the payment. Normally approving the payment takes 1-3 minutes. Order the product, complete the payment, wait few minutes and then go to My Account > Orders or click here to view your order. Verify that your order status is completed and then click "VIEW" to open the order details and download the purchased product. As well you will receive the download URL on your email address when your payment is approved.
| ID | 6638B20 |
|---|---|
| File Version | Revit 2023, AutoCad 2018 |
| House Depth | 45.5 ft |
| House Width | 64 ft |
| House Height | 20 ft |
| Total House Area | 2017 sq. ft |
| Car Garages Area | 396 sq.ft |
| First Floor Area | 2017 sq.ft |
| First Floor Ceiling Height | 8.5 ft |
| Primary Roof Pitch | 6/12 |
| Roof Structure | Wood Framing |
| Roof Finish | Roof Shingles |
| Exterior Wall Structure | 2×6 |
| Exterior Wall Finish | Wood siding, Brick |
| Basement | NA |
| Garages | 2 |
| Floors | 1 |
| Bathrooms | 2+ |
| Bedrooms | 3 |
| Units | Imperial |
| Region | North America |
| Model Type | Initial BIM Model, Initial CAD Model, Initial PDF |




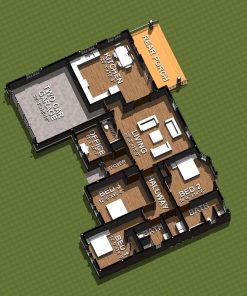


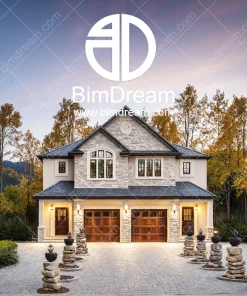



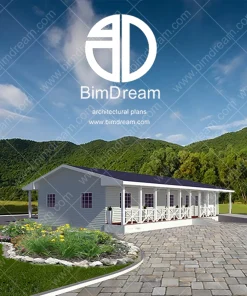
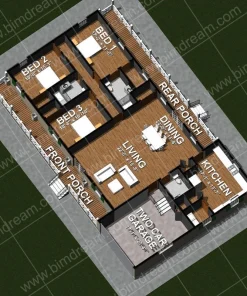

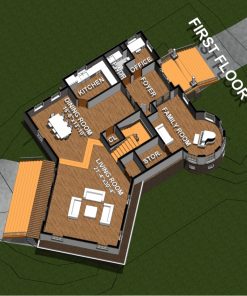
Reviews
There are no reviews yet.