House Plan 4138A20
From $689.00
This home is designed to maximize space and functionality while maintaining a comfortable living environment. The main level features a spacious living room connected to a well-appointed kitchen, creating an open and practical layout. A dedicated study offers a quiet workspace, while the master bedroom includes a private master bath for added comfort. Two guest bedrooms, well-suited for children, share this level alongside a laundry area and a two-car garage, ensuring convenience. On the upper floor, two additional bedrooms share a well-designed bathroom, providing ample space for family members or guests. A dedicated office area and a storage space enhance functionality, allowing for efficient organization. The intelligent layout of this home balances practical needs with contemporary living, making it suitable for families looking for a well-structured and efficient design. This plan integrates comfort, utility, and modern convenience, offering a balanced and functional living solution.
Single-Story Country House Plan 4138A20 Featuring An Attic
Discover the elegance of Single-Story Country House Plan 4138A20, a charming residence with an attic that perfectly blends simplicity and style. The front porch, featuring a sleek shed roof, invites you in with warmth, while the horizontal wood siding adds a sophisticated touch. A tasteful fusion of materials enhances the exterior, with three feet of brickwork complementing the refined siding above. A decorative board subtly marks the transition, adding a stylish visual element.
Upon entering, the foyer opens into a spacious living room, seamlessly connected to the kitchen and dining area. French doors lead to a covered rear porch, offering a relaxing retreat for outdoor enjoyment. The split-bedroom layout ensures privacy, with the master bedroom featuring an en-suite bathroom. Two additional main-floor bedrooms share a well-appointed bathroom, making this home ideal for families or guests.
To the left of the foyer, a dedicated study/office area provides a quiet space for work or hobbies, thoughtfully placed away from the main living areas to ensure focus and tranquility. The laundry room, located between the two main-floor baths, minimizes noise while adding convenience to daily routines.
Upstairs, two more bedrooms share an adjacent bathroom, offering a private and comfortable space for visitors or family members. Each bedroom features a walk-in closet, providing ample storage. A versatile office area on this level offers an additional workspace, perfect for remote work or study.
A two-car garage, positioned at the front right of the house, enhances functionality. Convenient internal access from the garage to the main house is facilitated by a stairway and landing, ensuring practicality and ease of movement.
This thoughtfully designed home offers style, comfort, and efficiency, making it a perfect sanctuary for modern country living.
What is NOT included: What is NOT included:What is included in each Set option?
Initial PDF, Initial BIM Set or Initial CAD Set content:
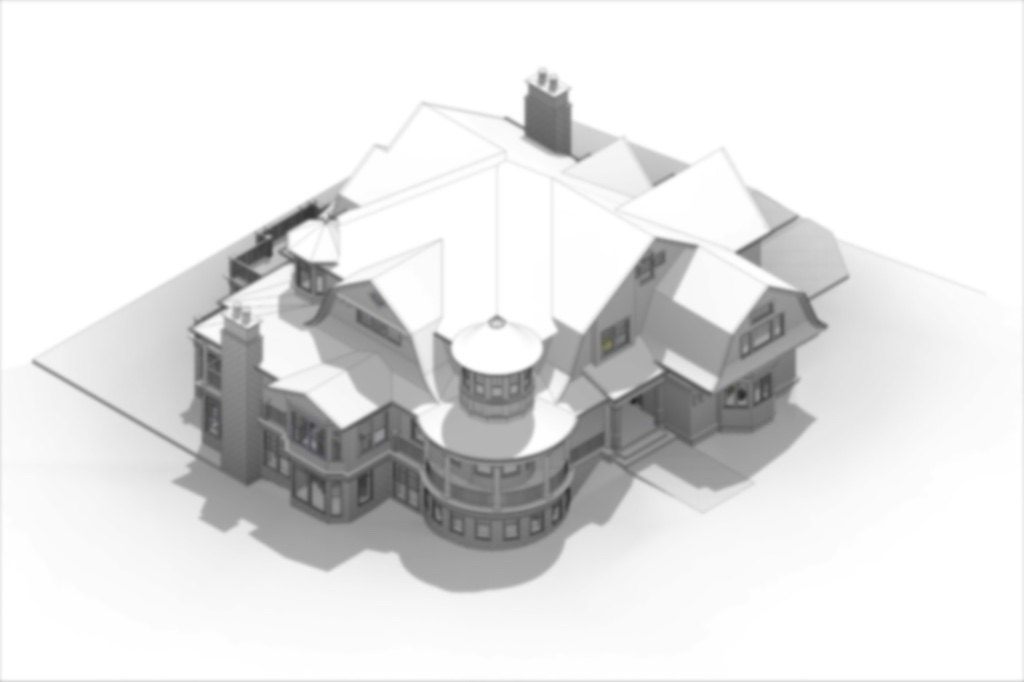
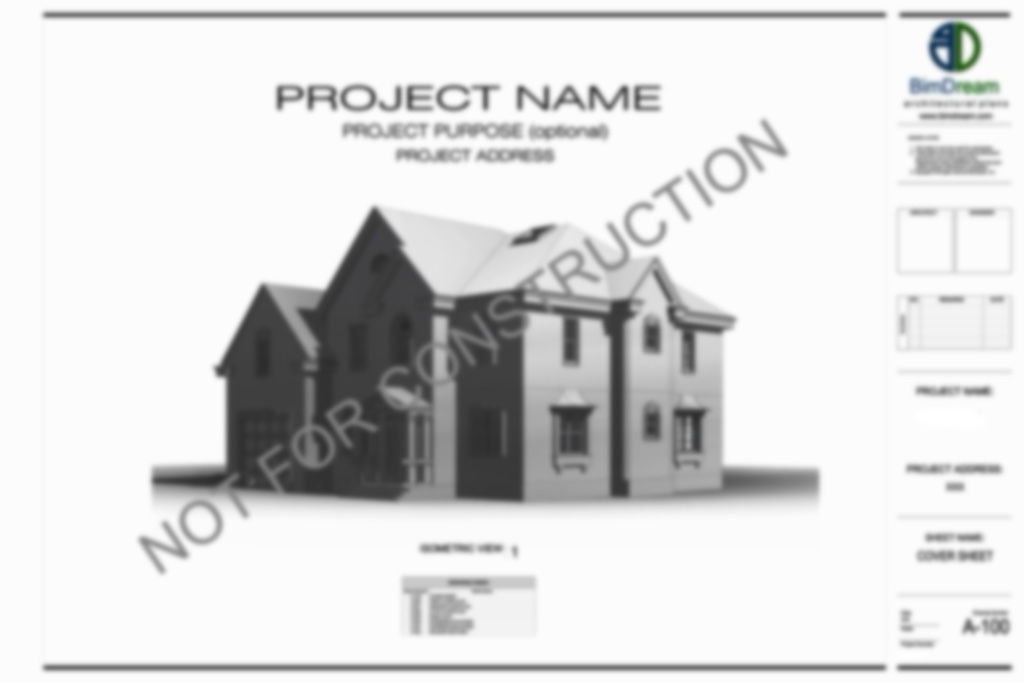
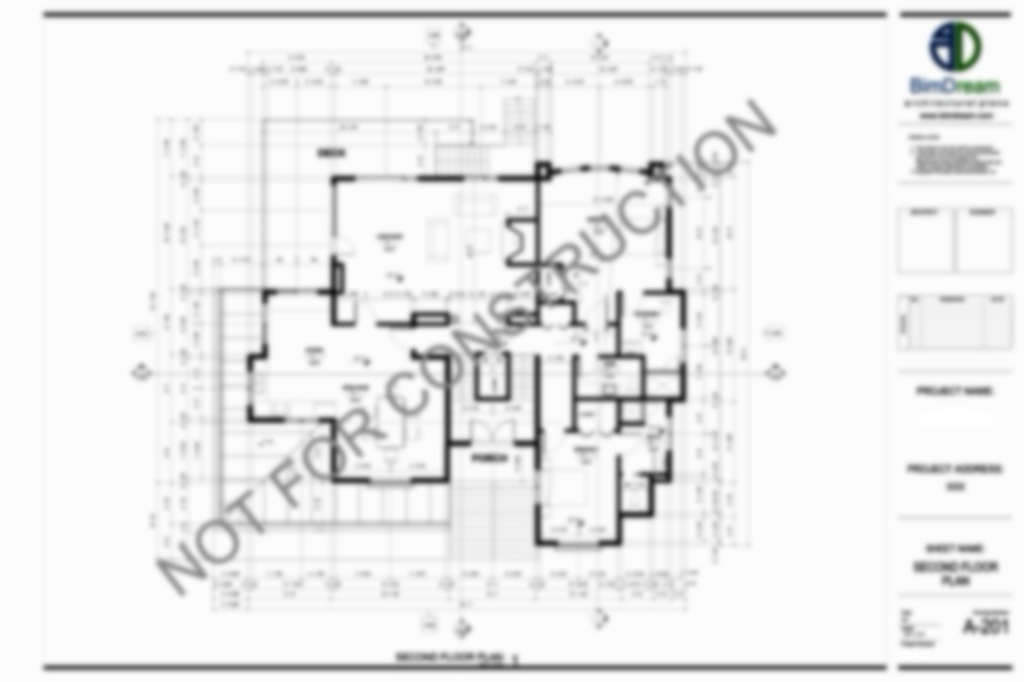
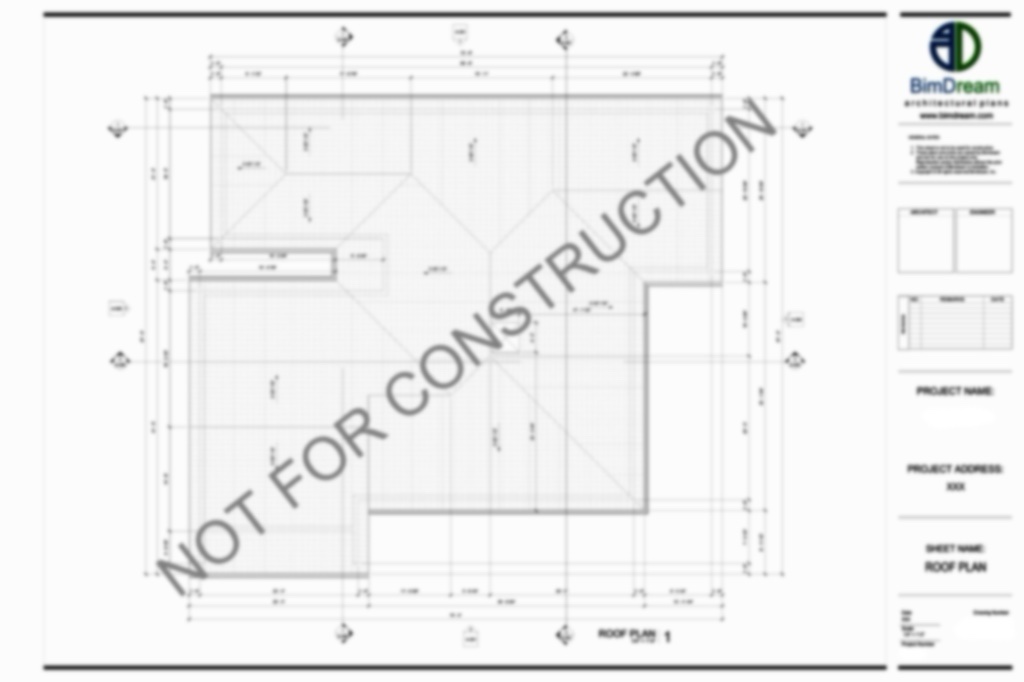
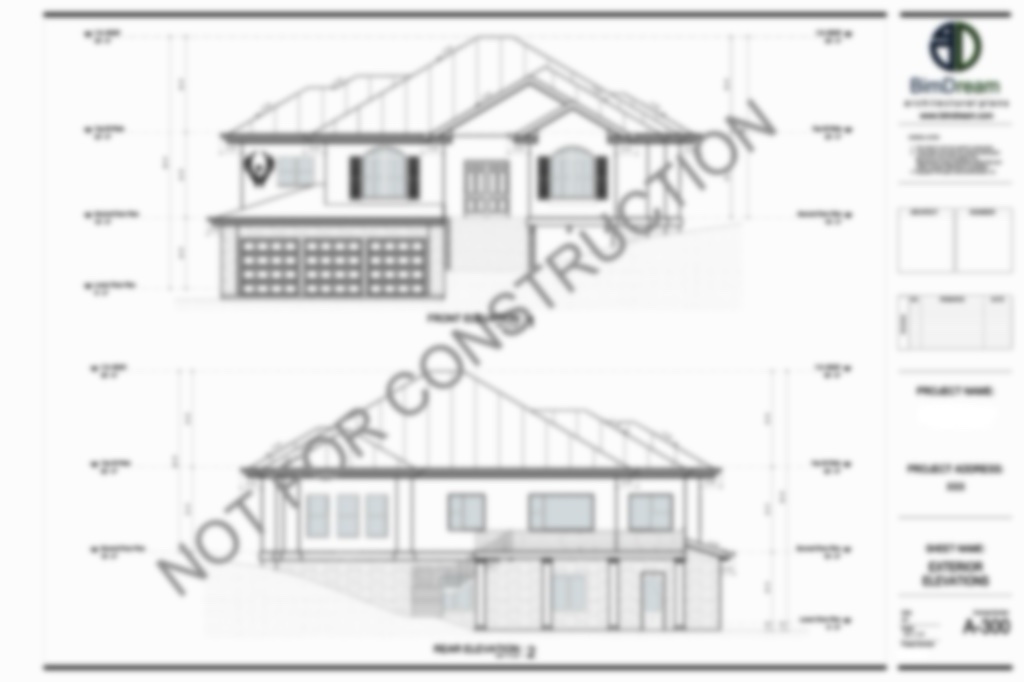
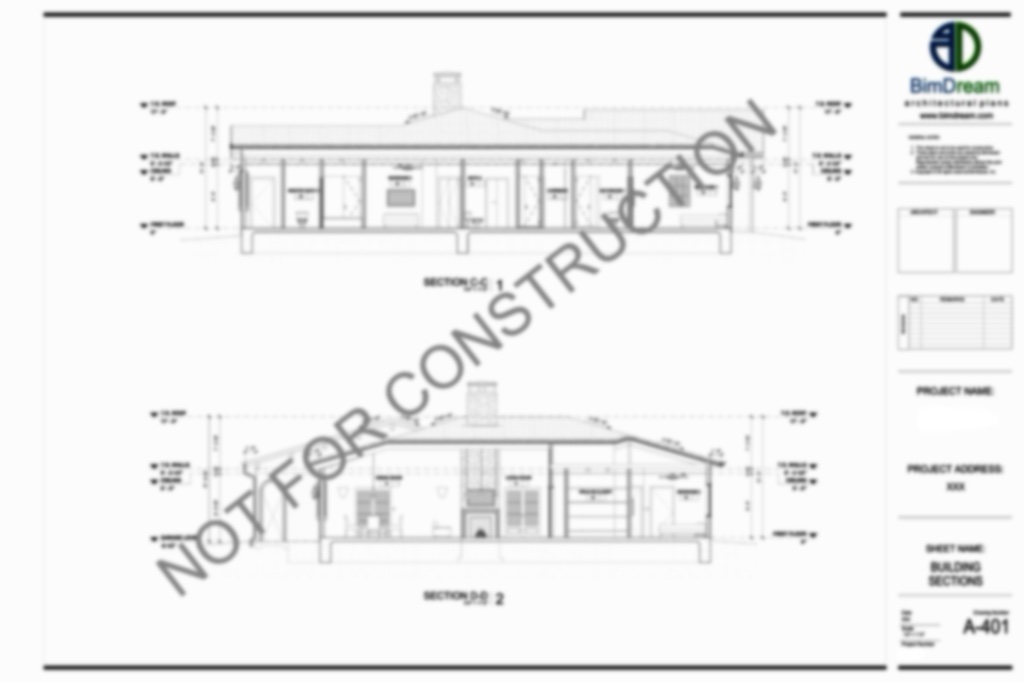
Planning PDF, Planning BIM Set or Planning CAD Set content:

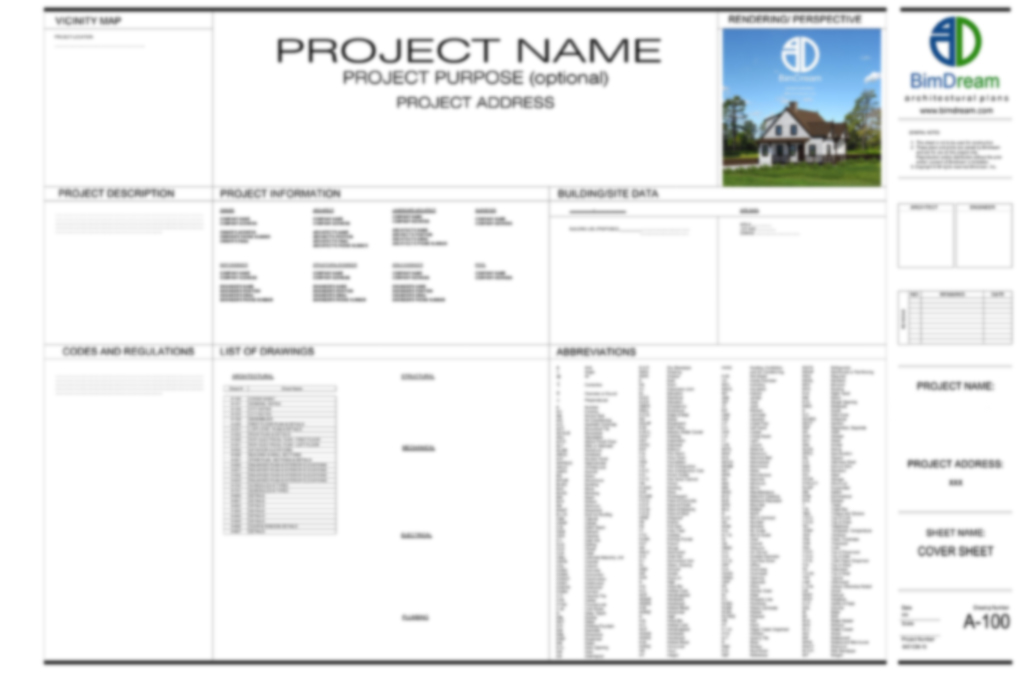
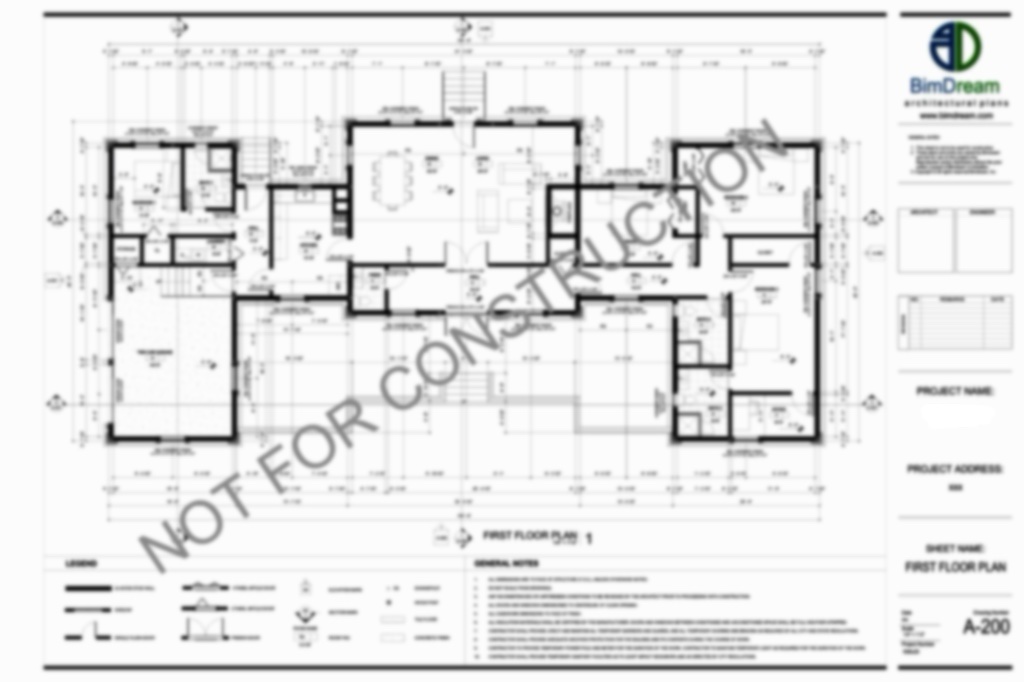
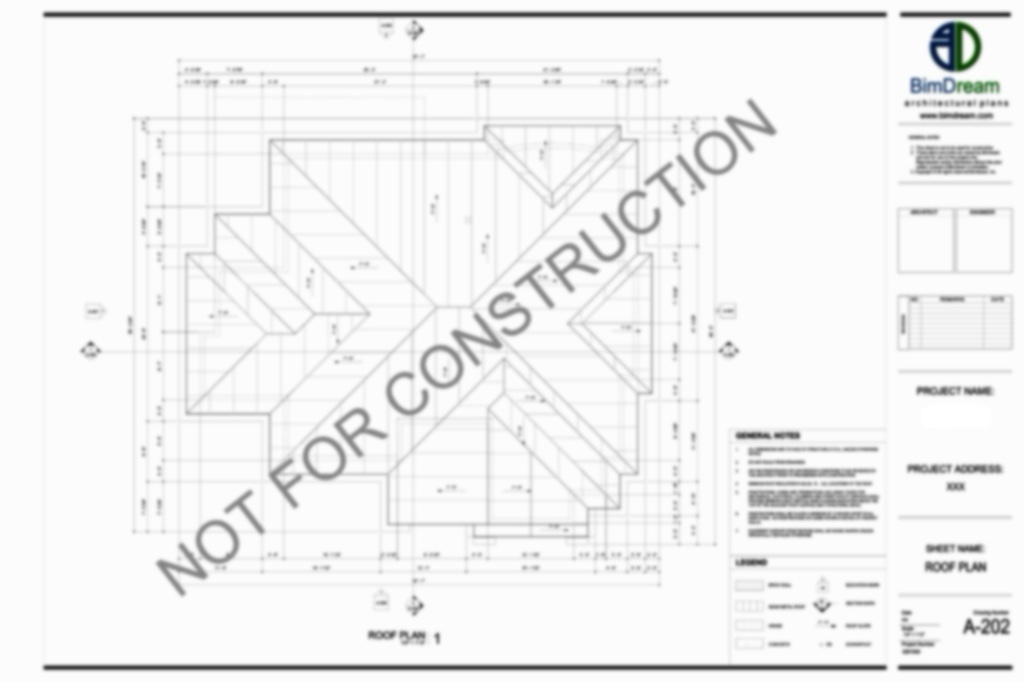
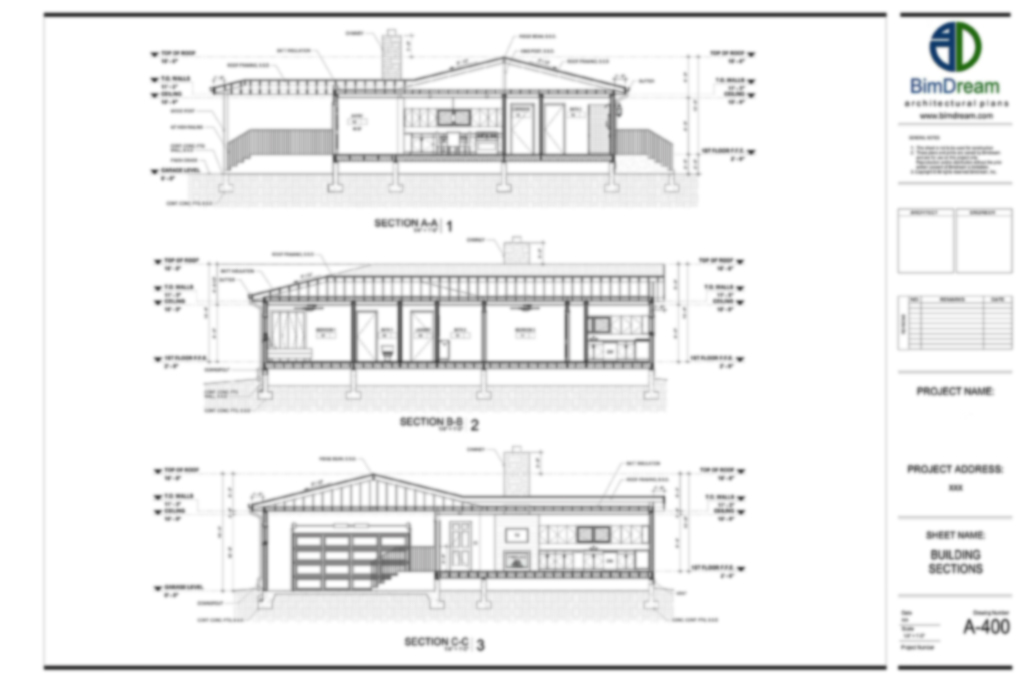
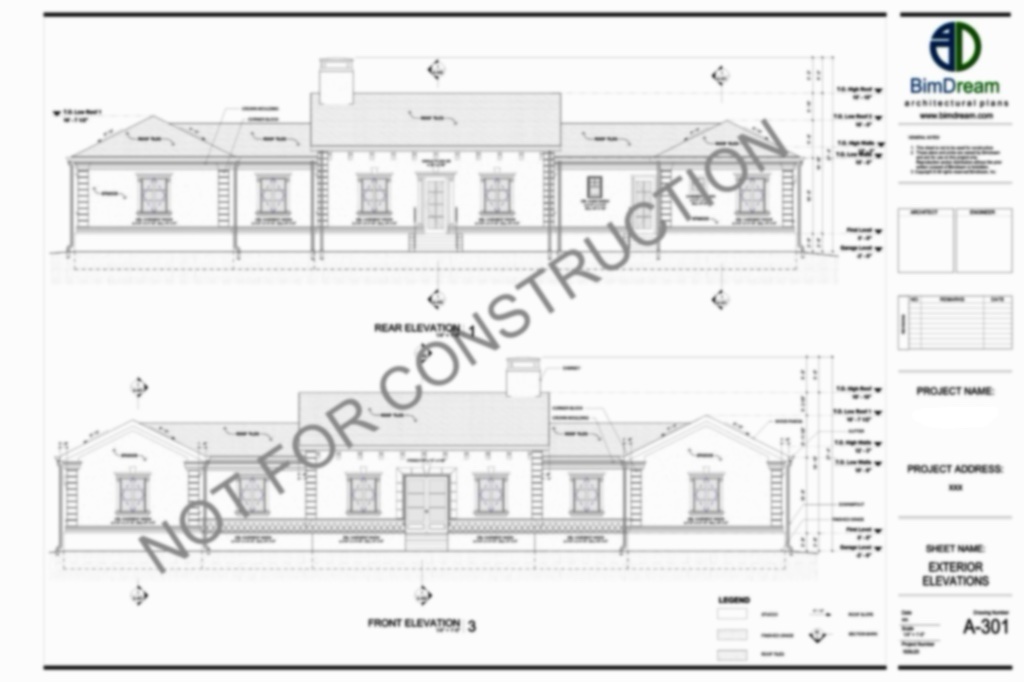
Design PDF, Design BIM Model or Design CAD Model content:

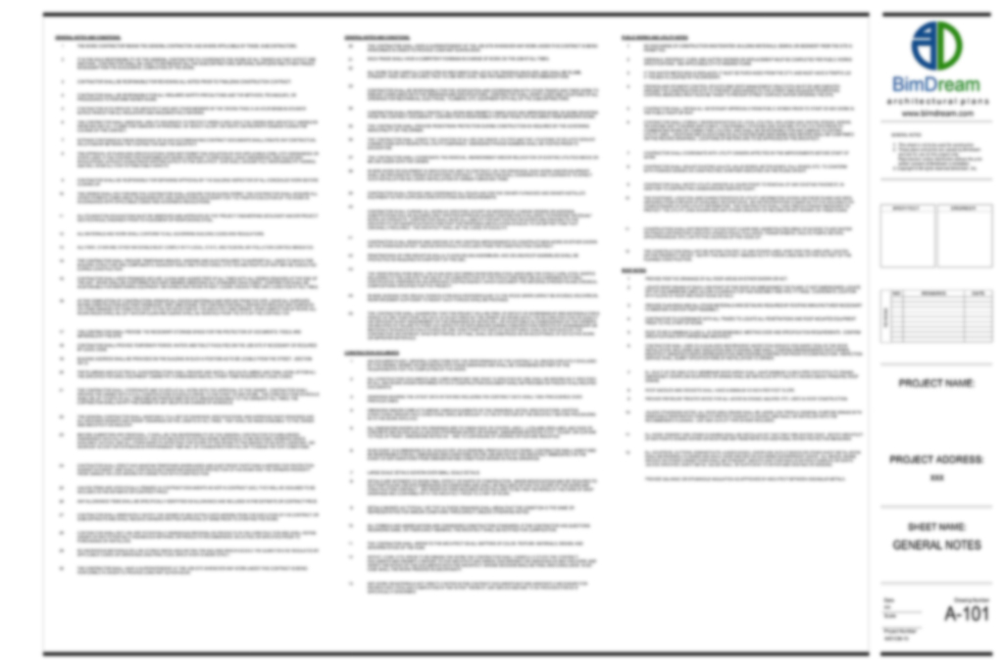
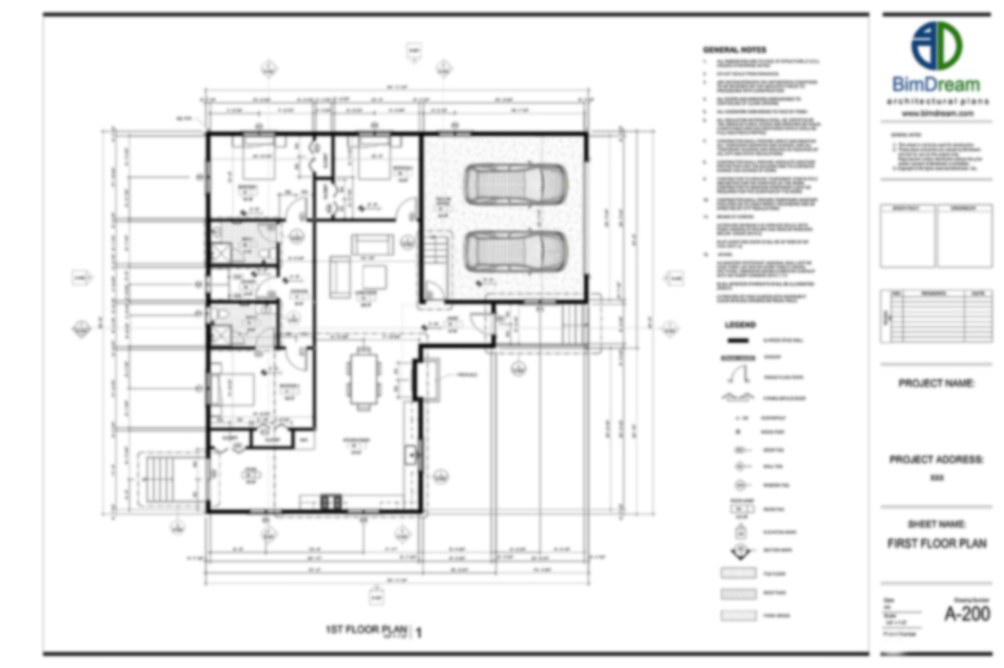
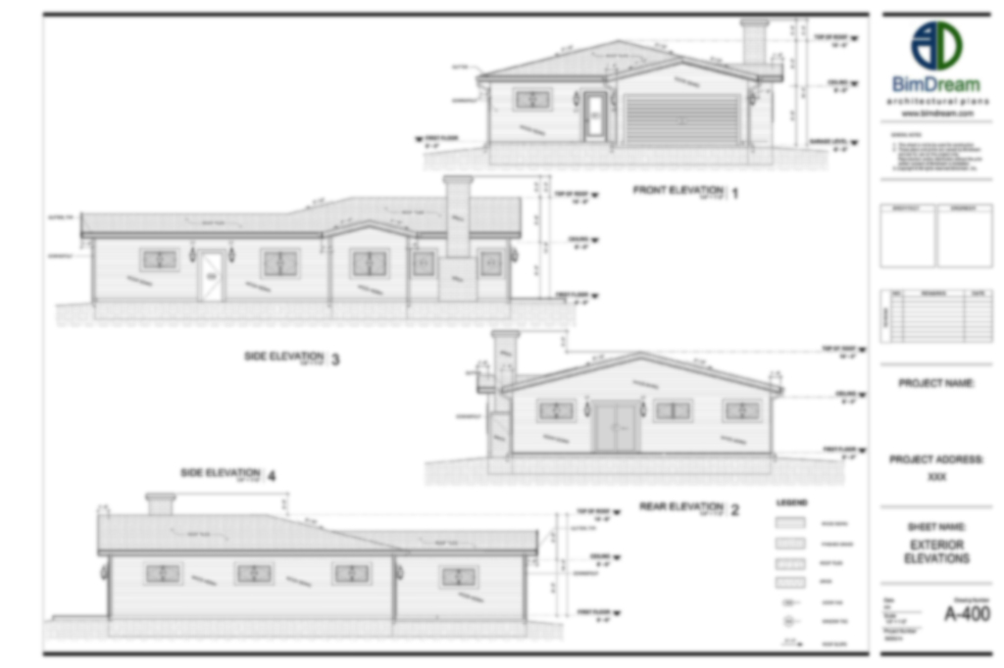

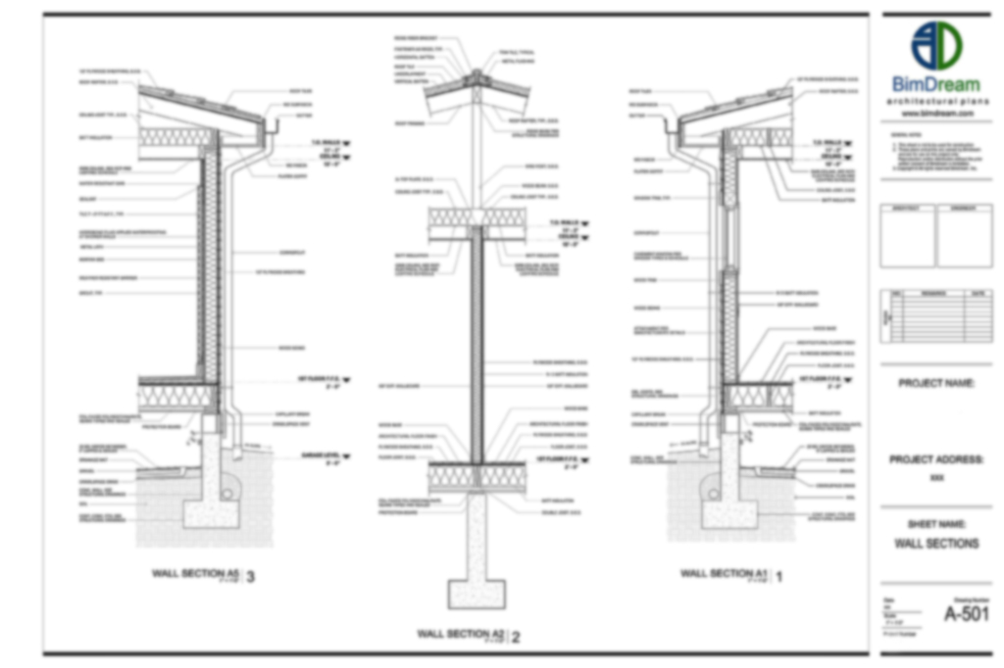
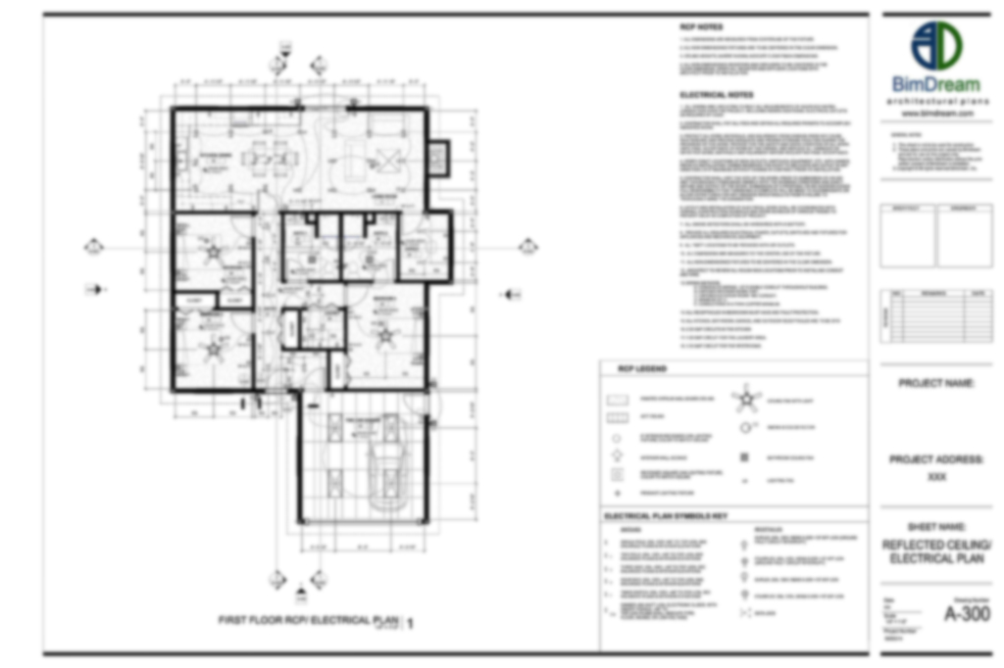
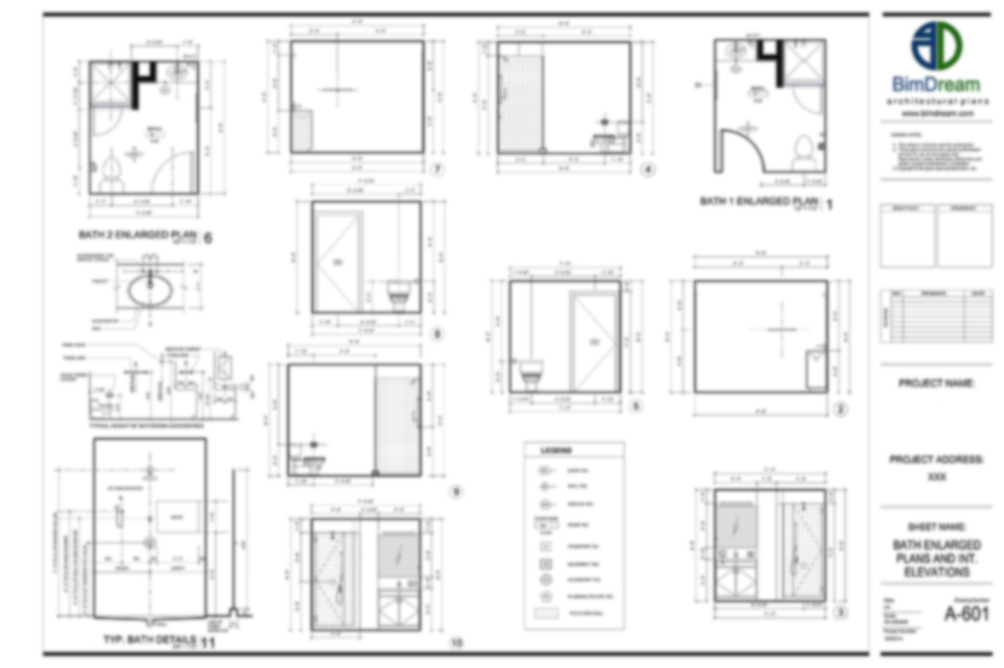
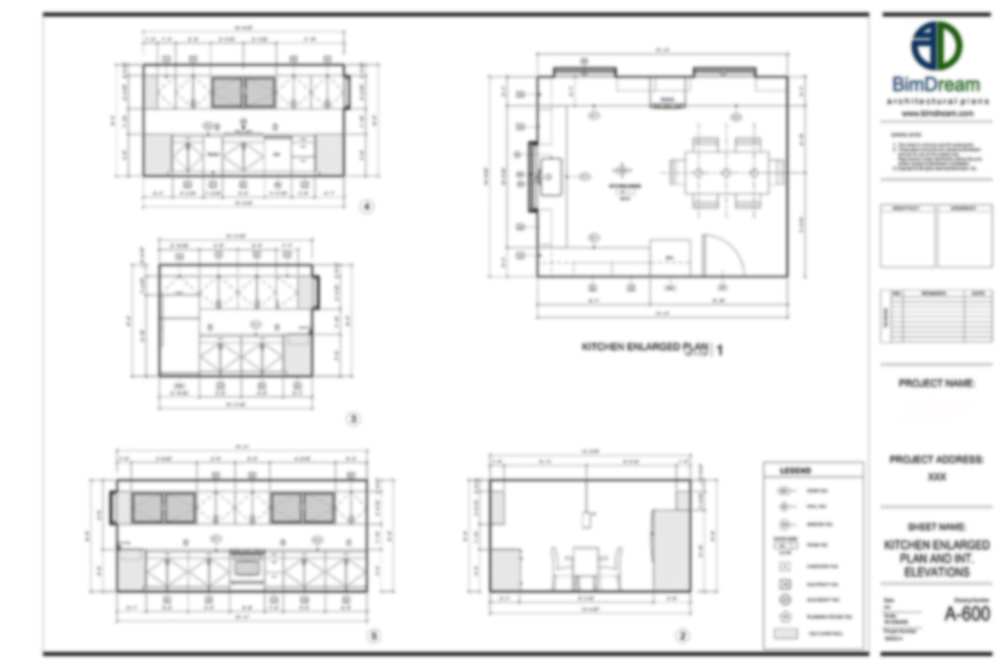
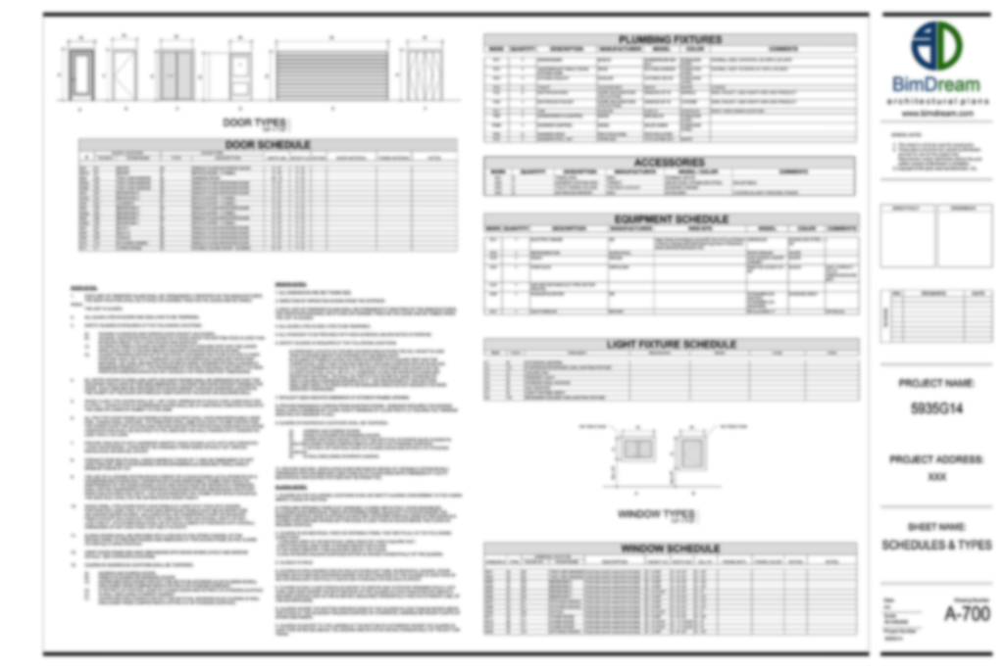
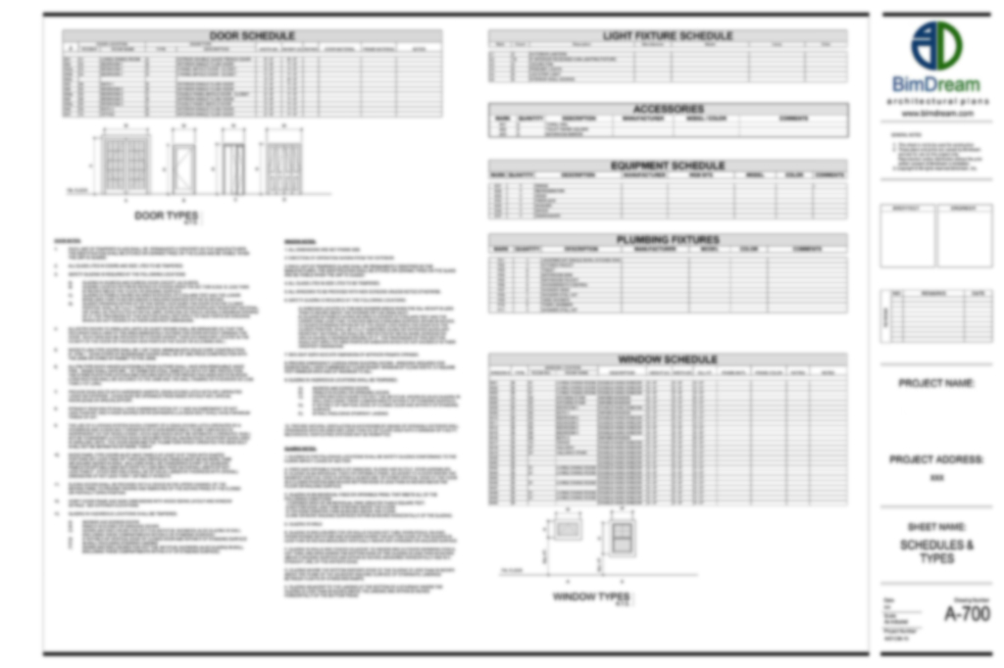
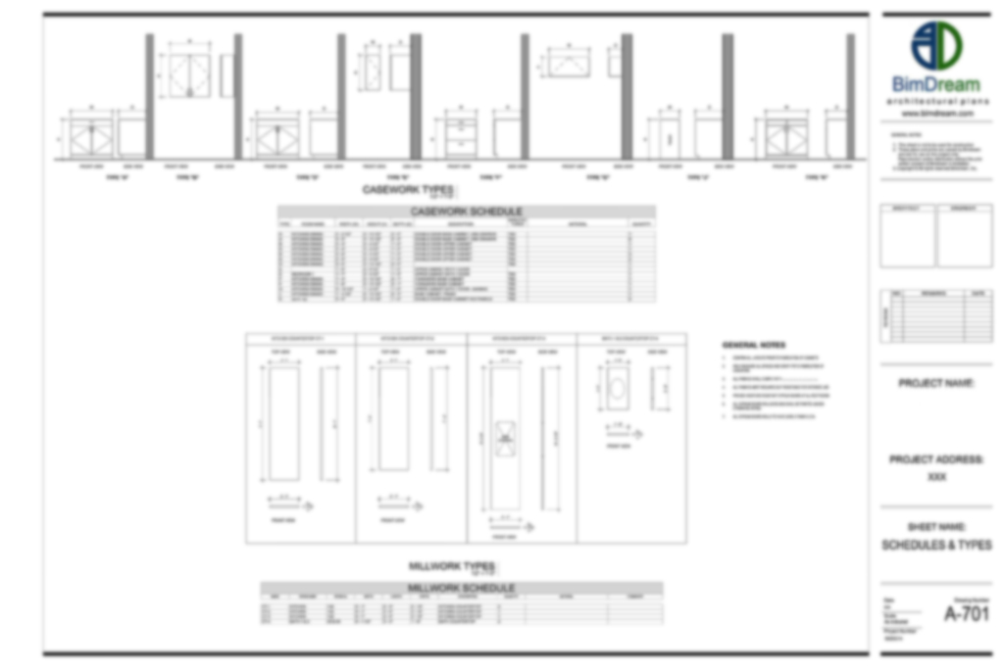
Construction PDF, Construction BIM Model or Construction CAD Model content:


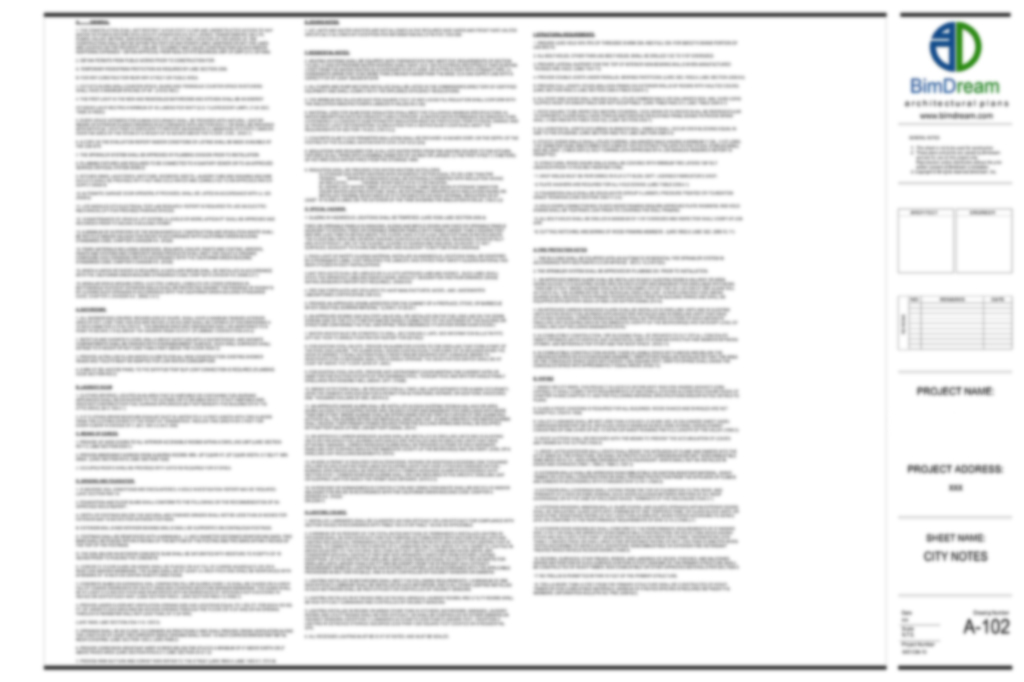
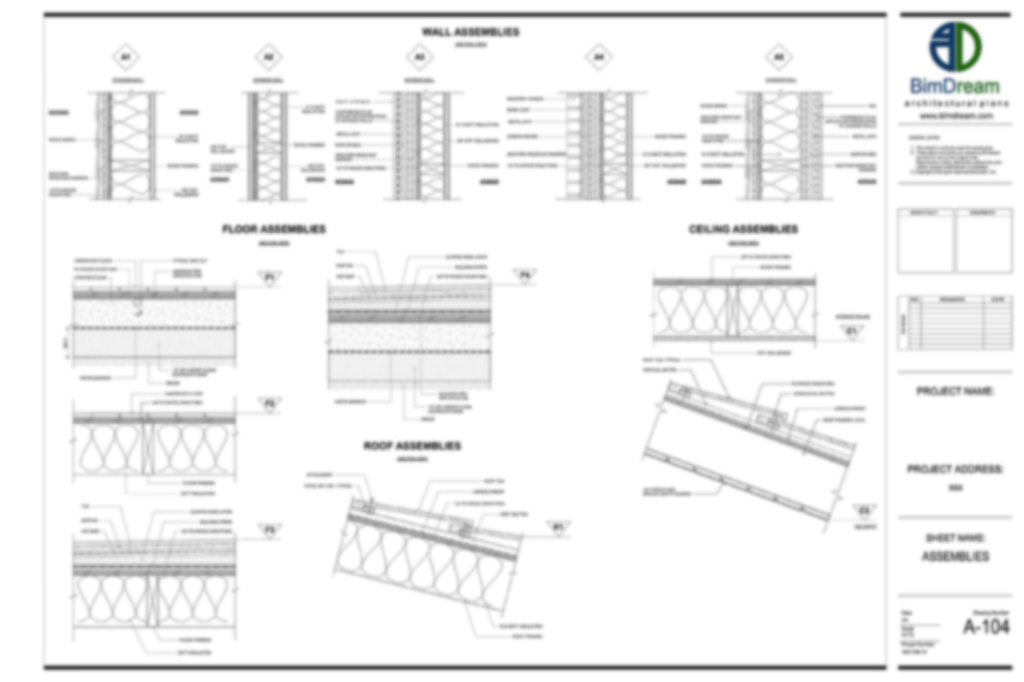
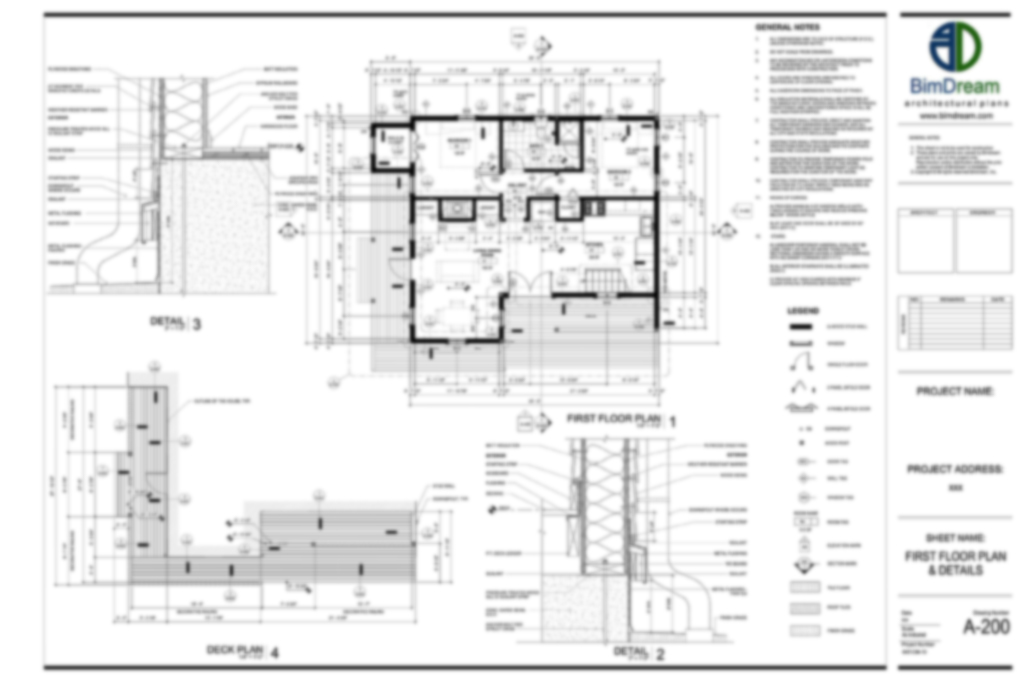
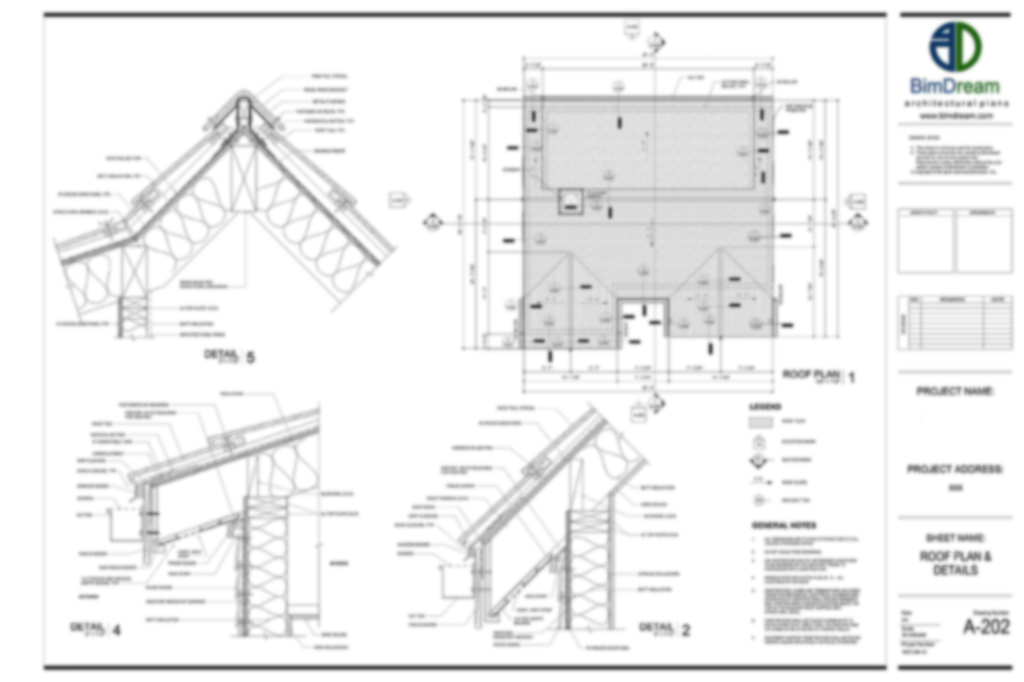

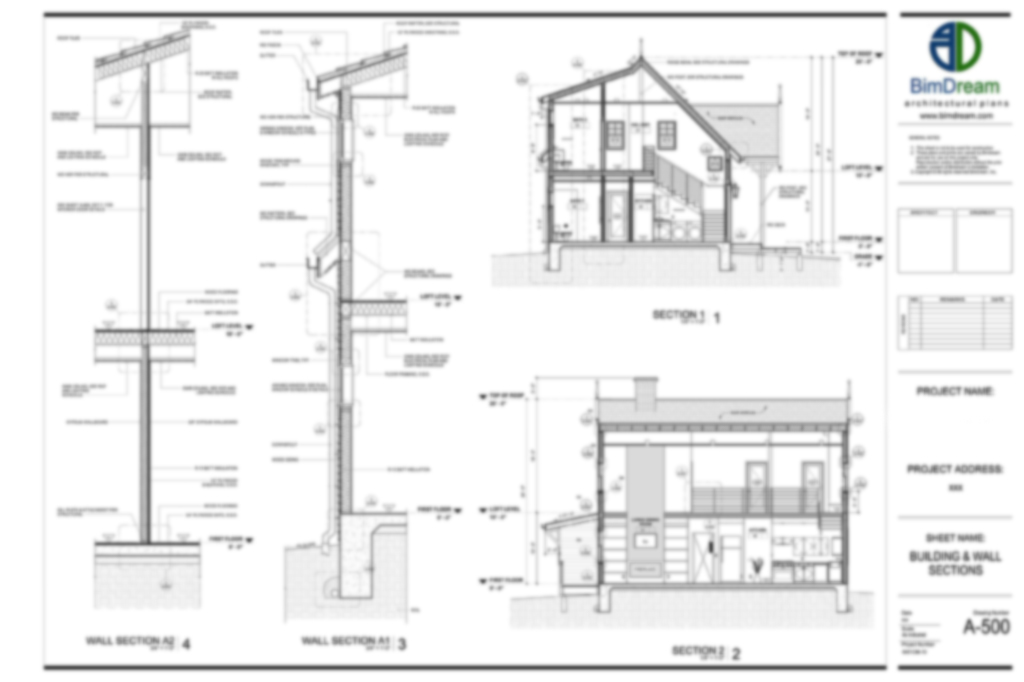
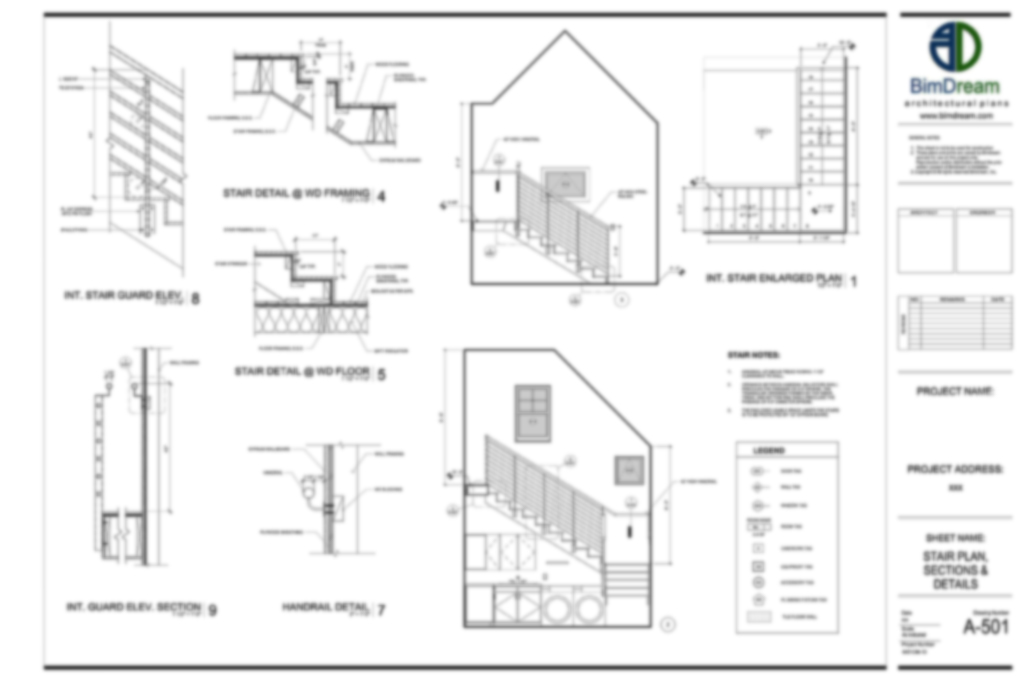






How will I receive my ordered products?
Electronic delivery: URL for downloading the files will be provided after completing the purchase and approving the payment. Normally approving the payment takes 1-3 minutes. Order the product, complete the payment, wait few minutes and then go to My Account > Orders or click here to view your order. Verify that your order status is completed and then click "VIEW" to open the order details and download the purchased product. As well you will receive the download URL on your email address when your payment is approved.
| ID | 4138A20 |
|---|---|
| File Version | Revit 2023, AutoCad 2018 |
| House Depth | 47 ft |
| House Width | 66.5 ft |
| House Height | 24.5 ft |
| Total House Area | 3490 sq. ft |
| Car Garages Area | 472 sq. ft |
| First Floor Area | 2110 sq. ft |
| Attic Floor Area | 1380 sq. ft |
| First Floor Ceiling Height | 8.5 ft |
| Attic Floor Ceiling Height | VAULTED |
| Primary Roof Pitch | 9/12 |
| Roof Structure | Wood Framing |
| Roof Finish | Seam Metal Roof |
| Exterior Wall Structure | 2×6 |
| Exterior Wall Finish | Horizontal Siding, Brick |
| Basement | NA |
| Garages | 2 |
| Floors | 1+ |
| Bathrooms | 3+ |
| Bedrooms | 5 |
| Units | Imperial |
| Region | North America |



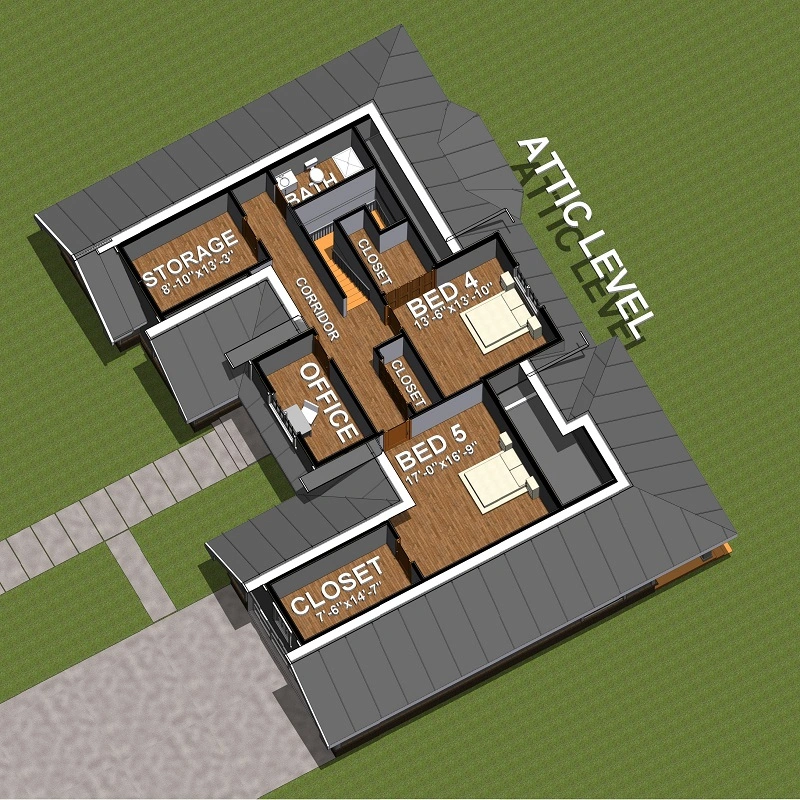
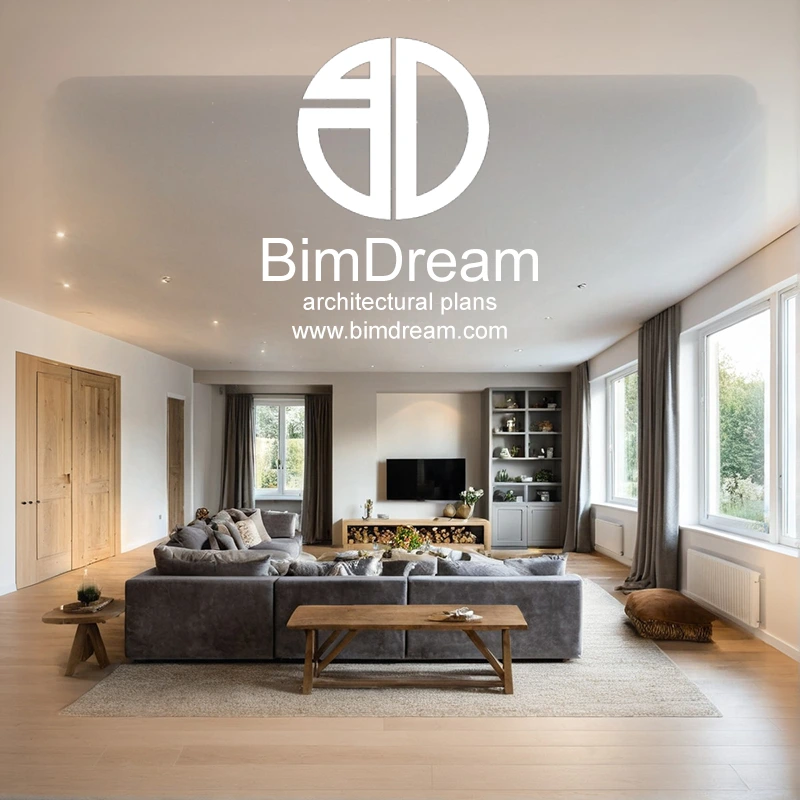
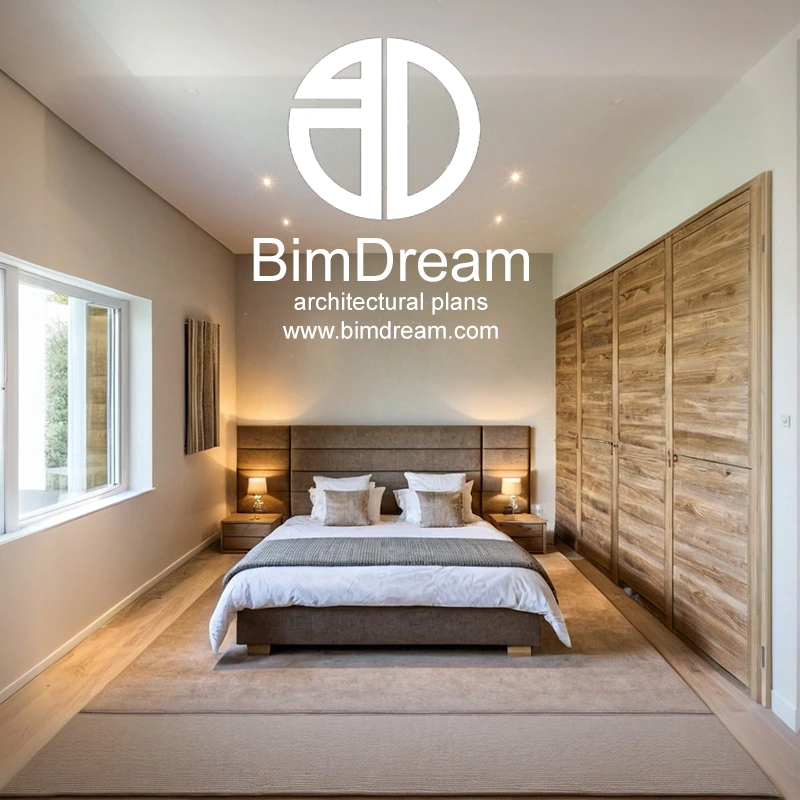




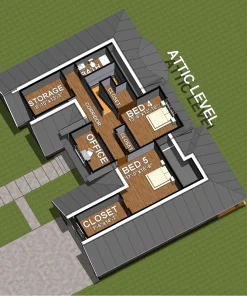
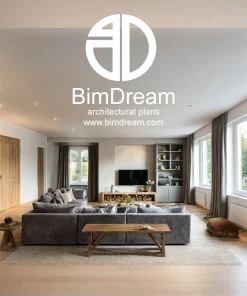




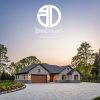

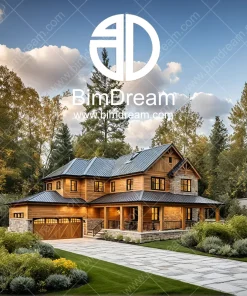
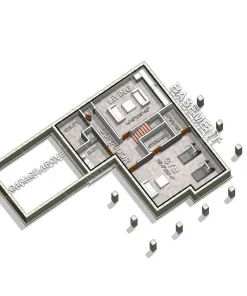
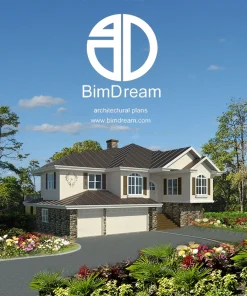

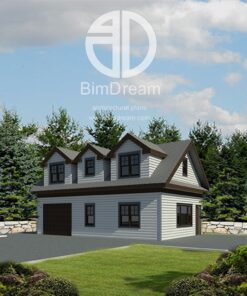
Reviews
There are no reviews yet.