House Plan 1047H22
From $529.00
Introducing Townhouse Plan 1047H22 that embodies modern elegance and functionality. The first floor features a well-equipped kitchen, a spacious living room, and a comfortable guest bedroom, complemented by a bathroom beneath the main staircase. The second floor offers a luxurious master bedroom with its own en-suite bathroom as well as two additional bedrooms that share a well-appointed bathroom. A strategically placed laundry area on this floor enhances everyday living efficiency. The third floor includes a second fully equipped kitchen and a spacious living room as well as two comfortable bedrooms that share a thoughtfully designed bathroom.

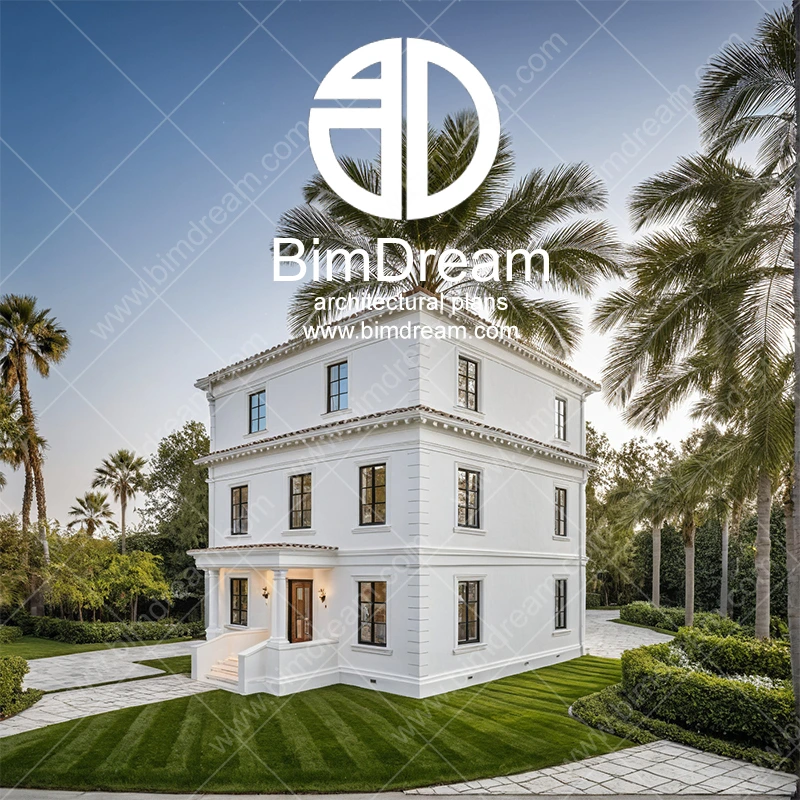
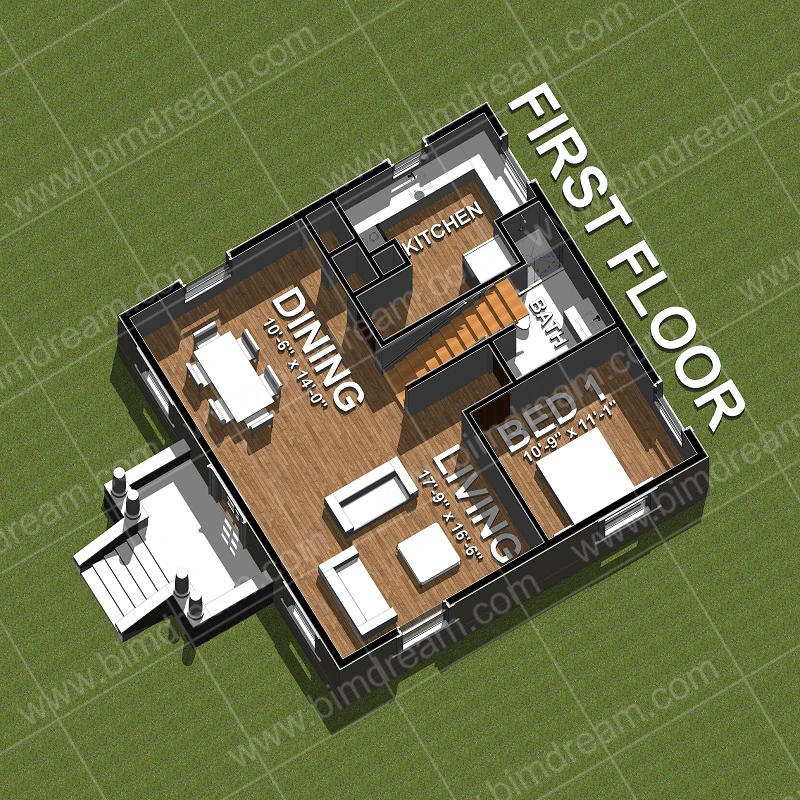
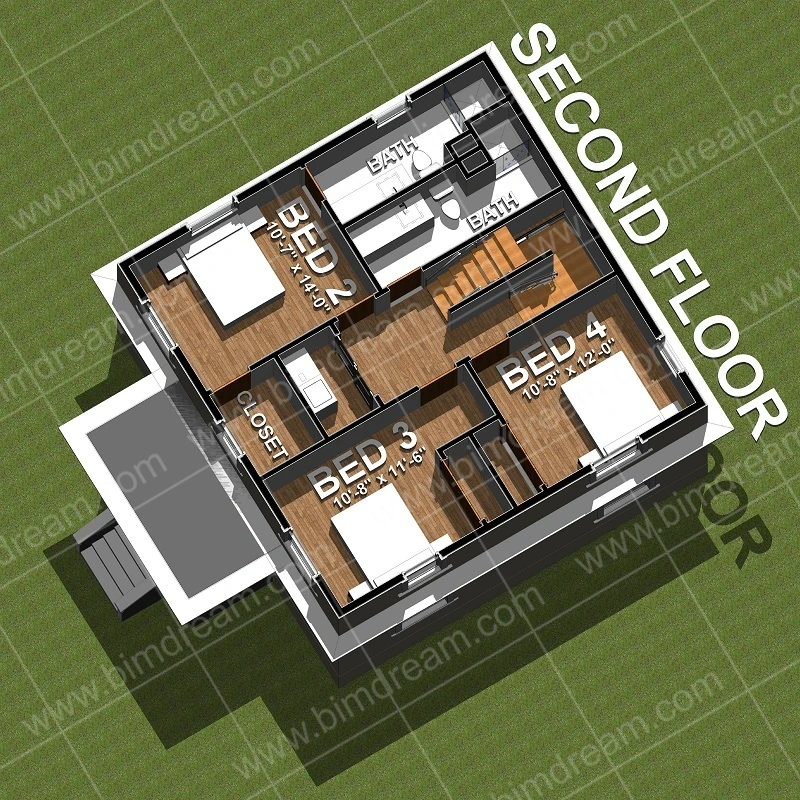
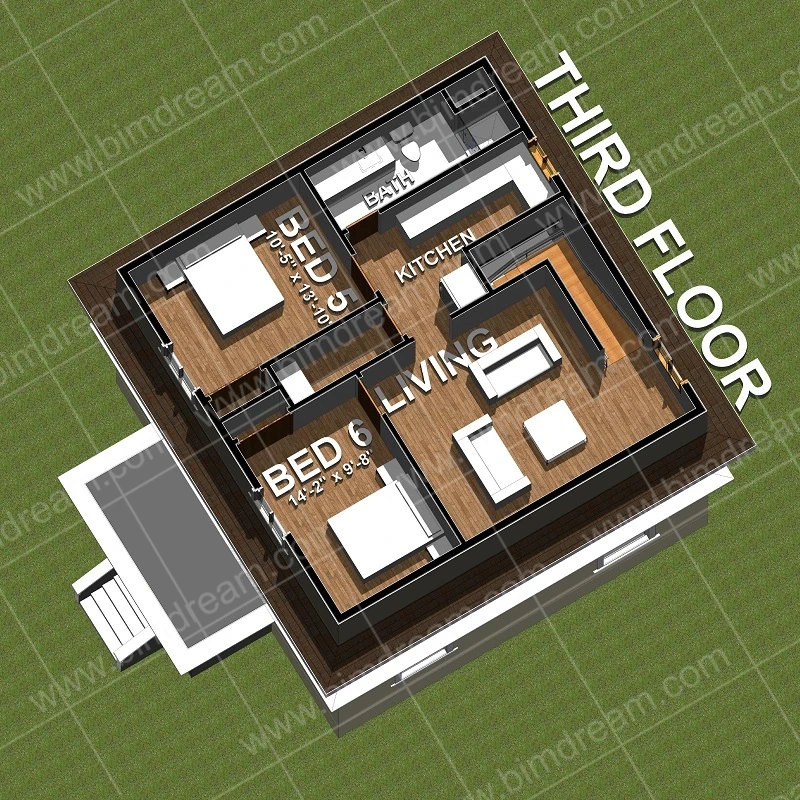
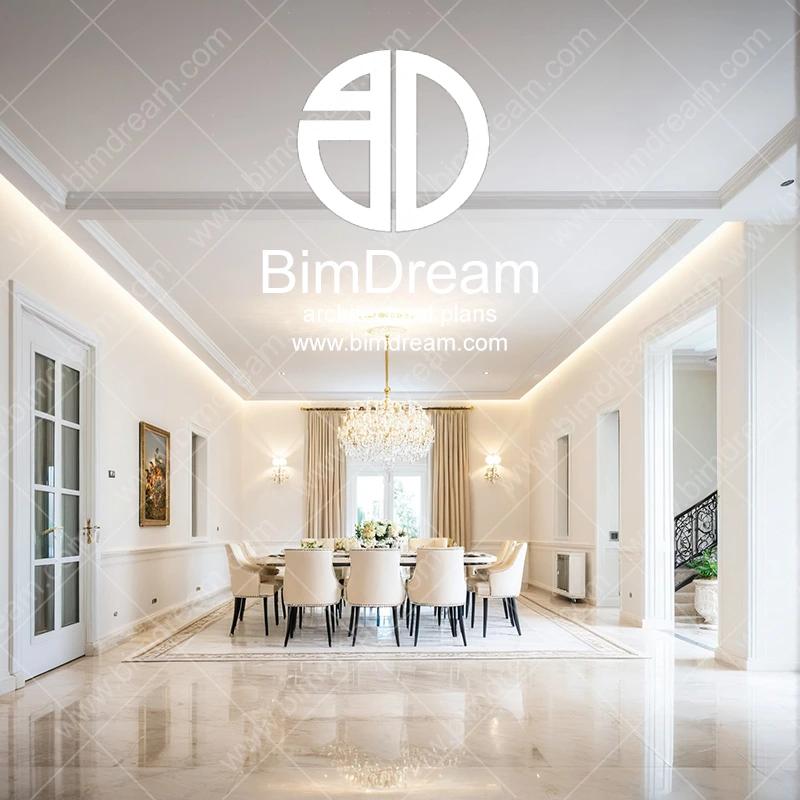
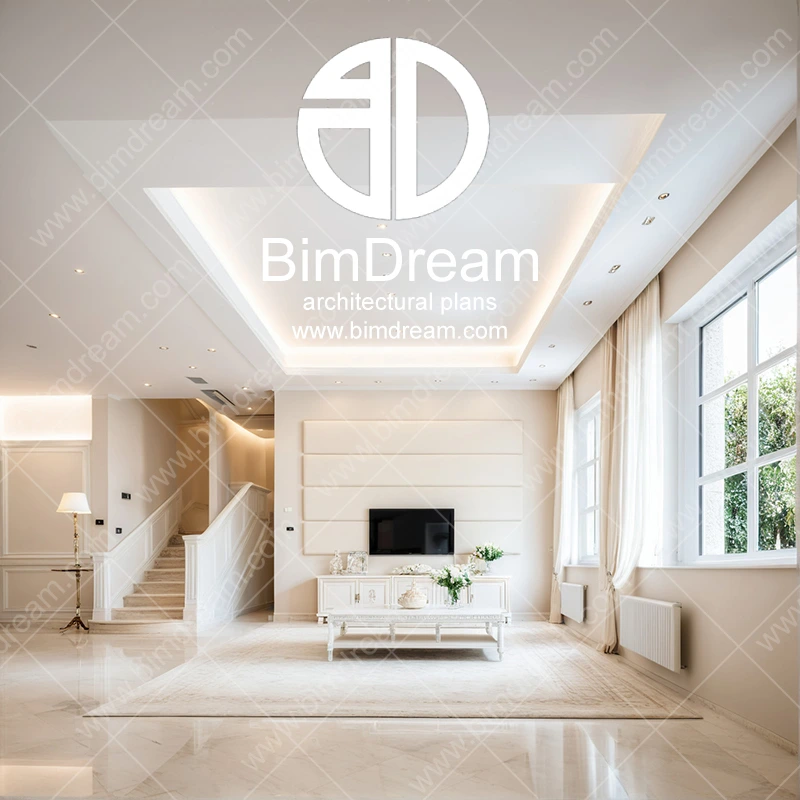

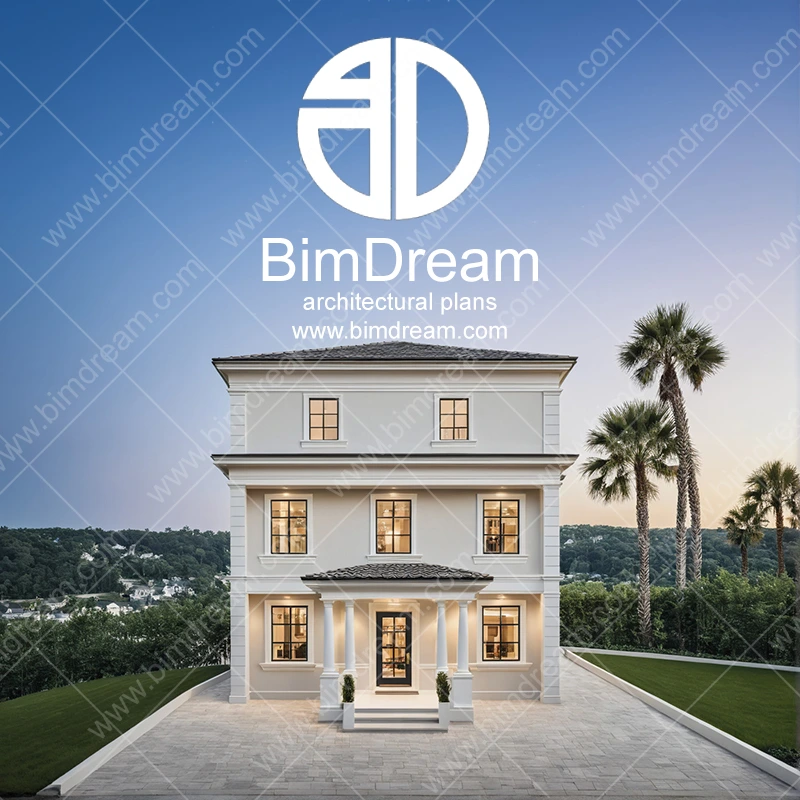
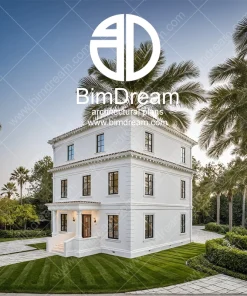
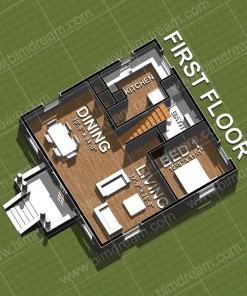
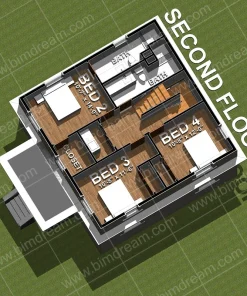
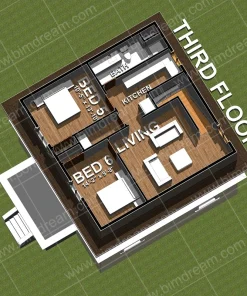
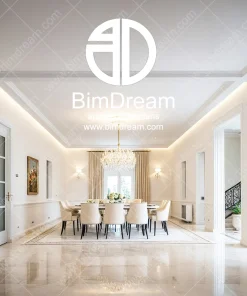
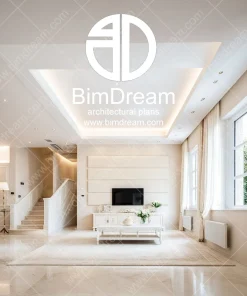
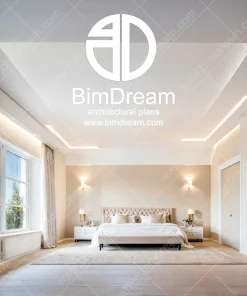
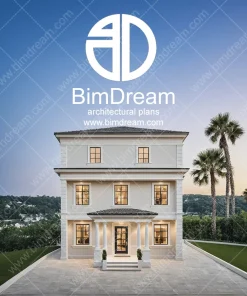
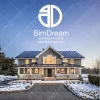

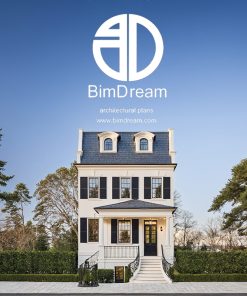

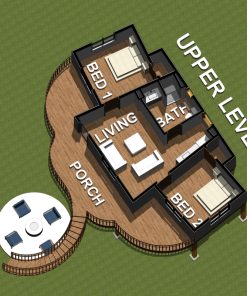
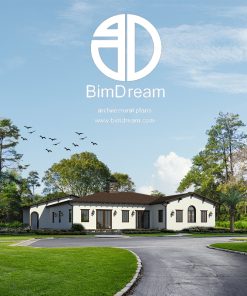
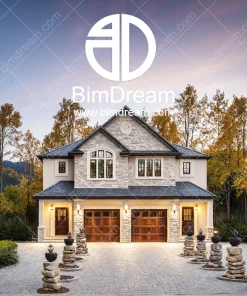

Reviews
There are no reviews yet.