House Plan 5261N30
From $299.00
Country House Plan 5261N30
This two-story home exudes elegance with its hipped roofline. The first (lower) floor features a three-car garage, two roomy bedrooms sharing a bathroom, and a convenient laundry area. Upstairs you will find two additional bedrooms each have their own bathroom. The open-concept dining room, kitchen, and living area flow seamlessly to a rear deck, inviting you to enjoy the outdoors. Abundant, oversized windows flood the house with natural light, creating a warm and welcoming atmosphere. Discover the privilege of sunlit living with this exceptional home.
Country House Plan 5261N30
Imagine a home that combines classic charm with modern comfort, a place where every detail is thoughtfully designed to enhance your daily life. Welcome to Country House Plan 5261N30, a magnificent two-story residence that seamlessly marries elegance with functionality.
As you approach this country house, its stately appearance and inviting hipped roofline immediately capture your attention. The journey begins on the first floor, where you’ll discover a spacious three-car garage with direct access to the heart of the home. No more struggling with groceries in the rain – convenience is built in from the start. This floor also boasts two generously sized bedrooms, sharing a thoughtfully appointed bathroom. Whether you’re hosting guests or creating a tranquil home office, these rooms offer versatility and comfort. Adjacent to the bedrooms is a well-placed laundry area, adding convenience to your daily routines.
As you ascend to the second floor, a world of luxury and connectivity unfolds. Here, you’ll find two more bedrooms, each with its own private bathroom, ensuring that every family member or guest enjoys a sense of exclusivity and comfort. The heart of the home on this level is the open-concept living space, comprising a dining room, kitchen, and living area. This design fosters togetherness, making it easy to host gatherings or enjoy quality time with loved ones. A rear deck beckons you to step outside and savor the fresh air and beautiful surroundings. Imagine morning coffees, sunset dinners, and starlit conversations in this outdoor oasis.
One of the privileges of this house is its abundant use of large windows. These expansive windows allow copious amounts of daylight to flood the interior, creating a welcoming and sunny atmosphere throughout the day. Natural light not only enhances the aesthetics of the home but also contributes to a positive and uplifting living experience.
In Country House Plan 5261N30, you’ll find a harmonious blend of elegance, functionality, and a deep connection to the outdoors. It’s a place where cherished memories are made, and everyday life is infused with the beauty of timeless design. Welcome home to a masterpiece of architectural excellence.
3D Model Example: Cover Sheet Example: Floor Plan Example: Roof Plan Example: Exterior Elevations Example: Building Sections Example: 3D Model Example: Cover Sheet Example: Floor Plan Example: Roof Plan Example: Building Sections Example: Exterior Elevations Example: What is NOT included: Cover Sheet Example: Floor Plan Example: Wall Sections Example: Reflected Ceiling/ Electrical Plan Example: Bath Enlarged Plan And Interior Elevations Example: What is NOT included: Cover sheet example: Wall, Floor, Ceiling, Roof Assemblies example: Wall sections: How will I receive my ordered products?MODEL TYPES
What is included in each Model Type option?
Initial PDF, Initial BIM + PDF Set or Initial CAD + PDF Set content:
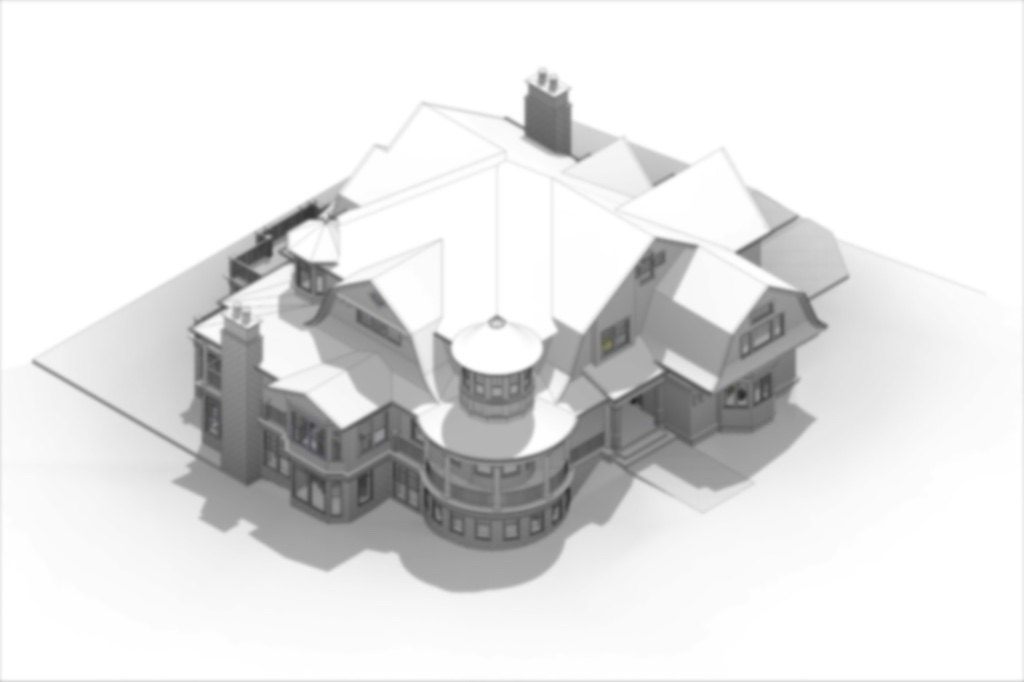
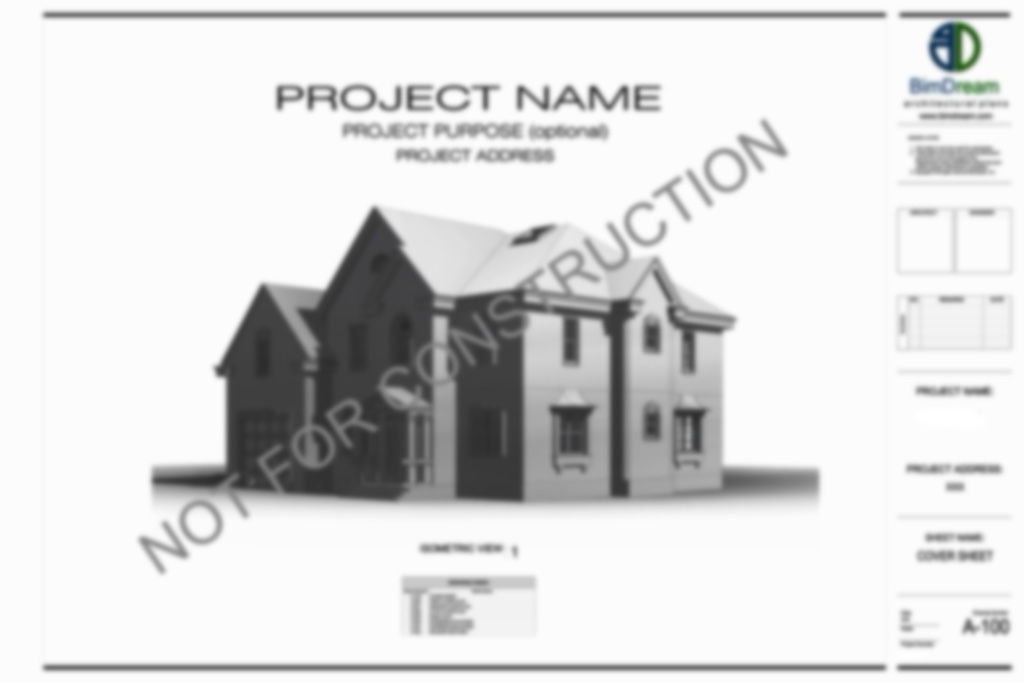
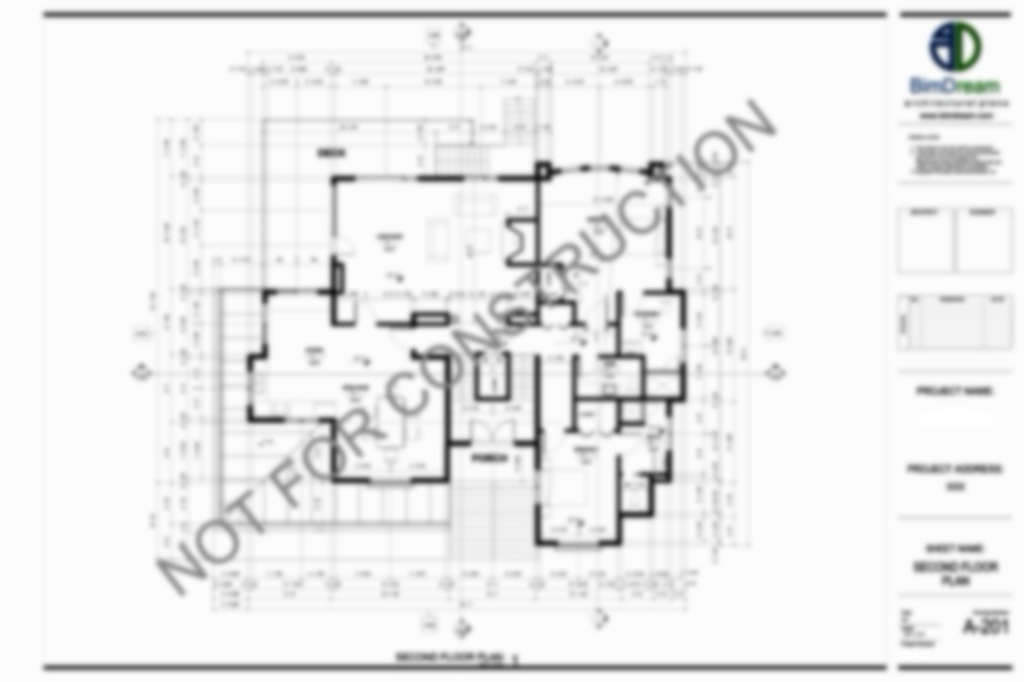
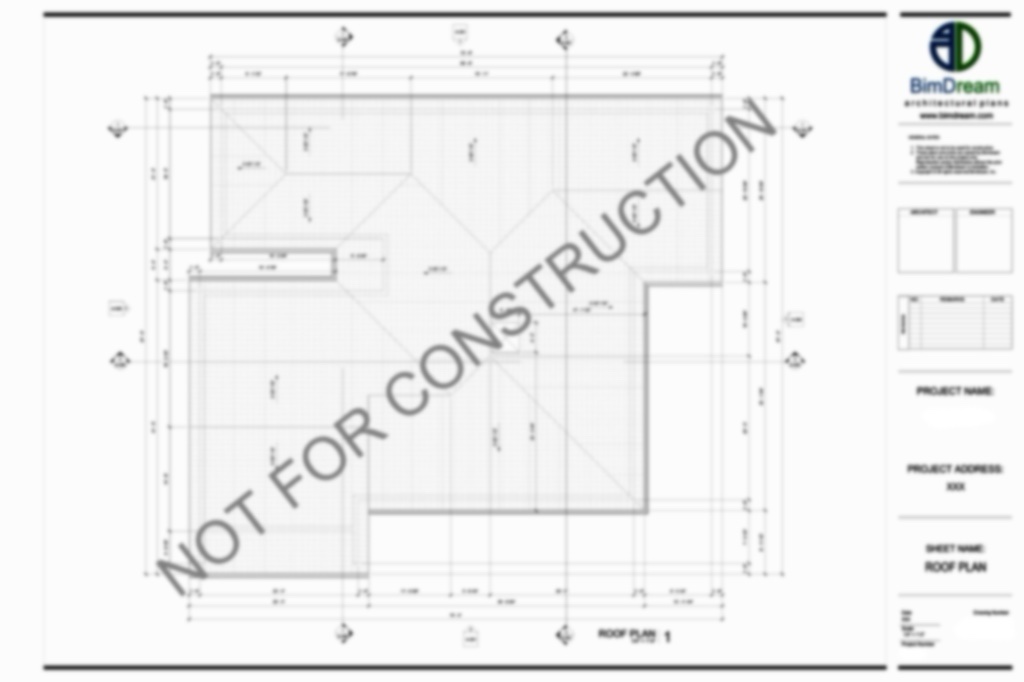
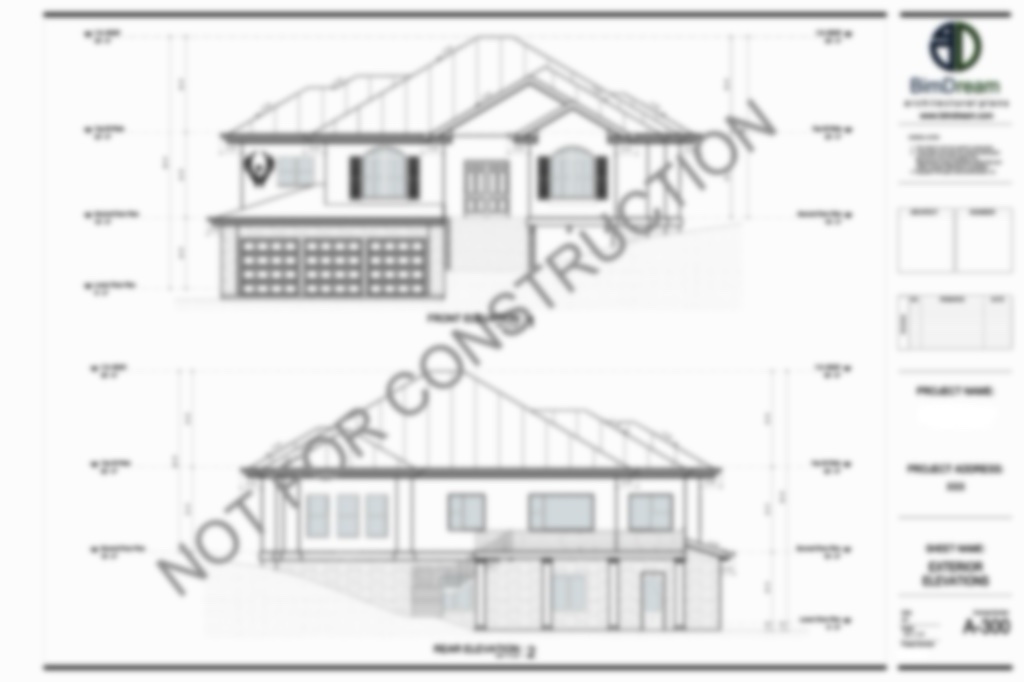
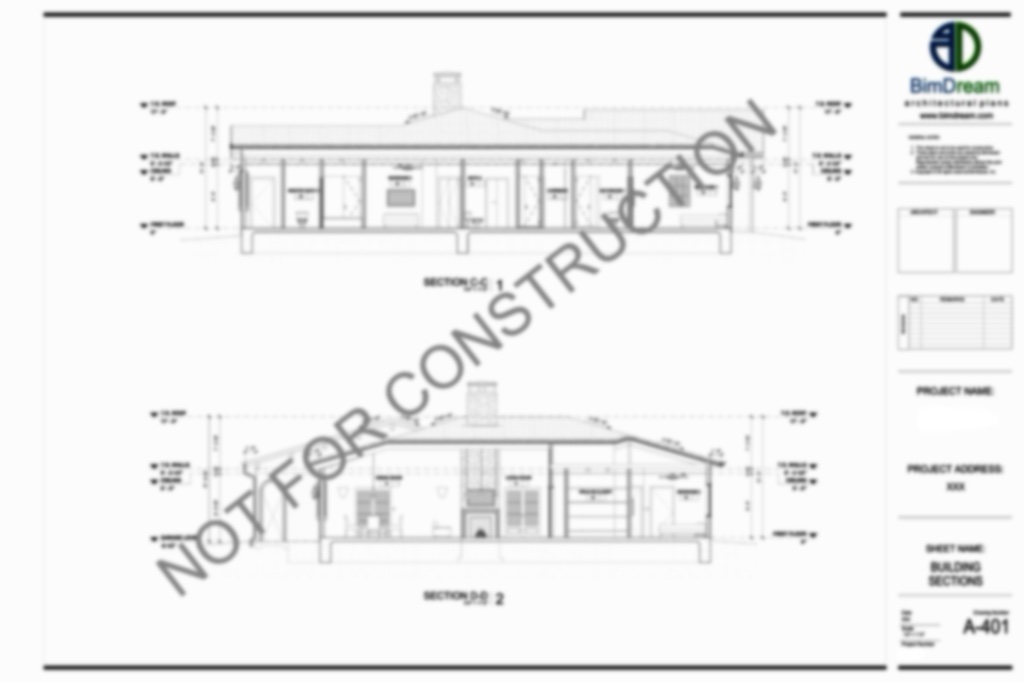
Planning PDF Set, Planning BIM+PDF Set or Planning CAD+PDF Set content:

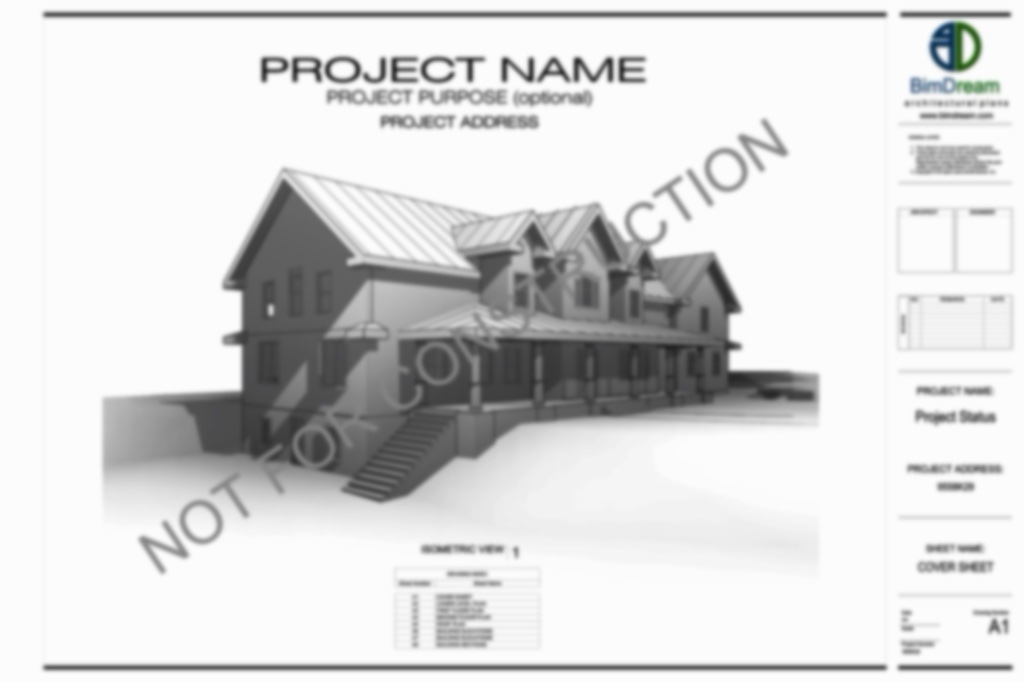
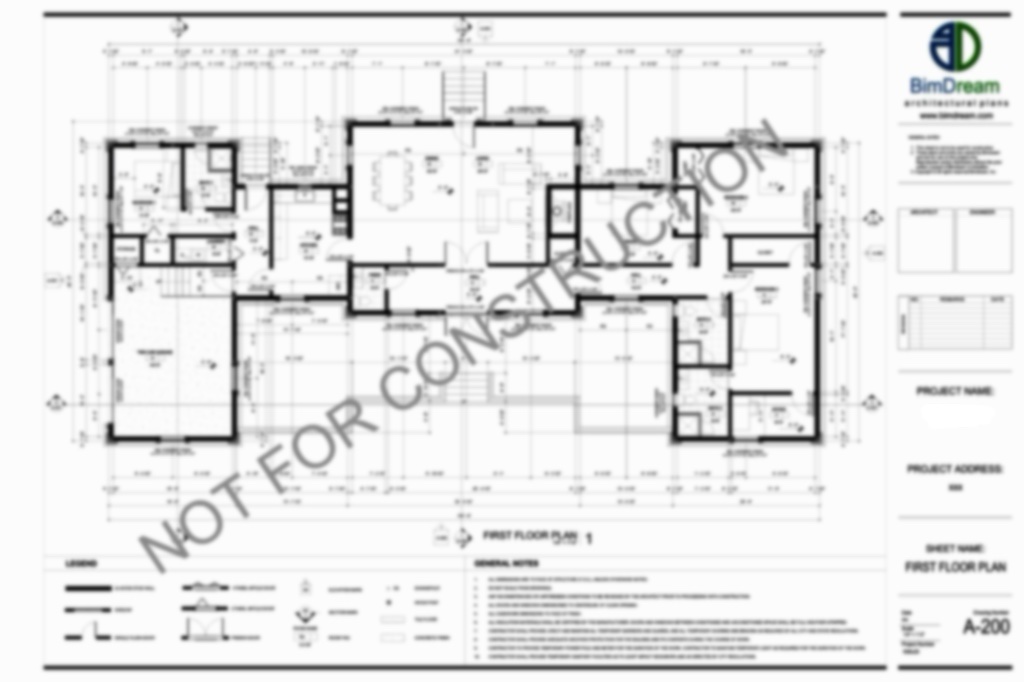
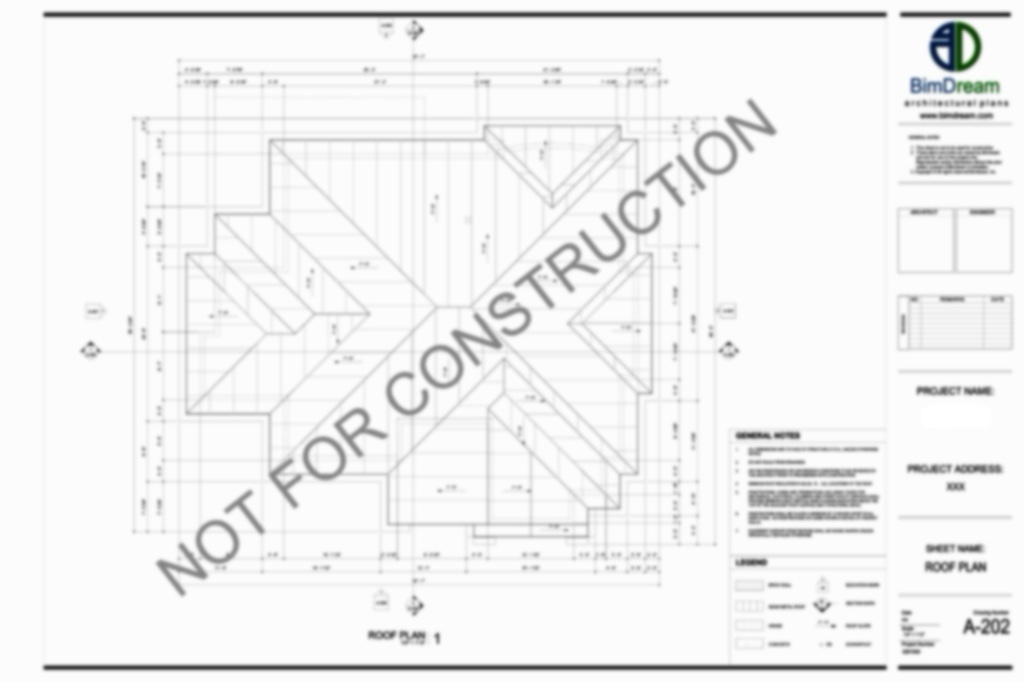
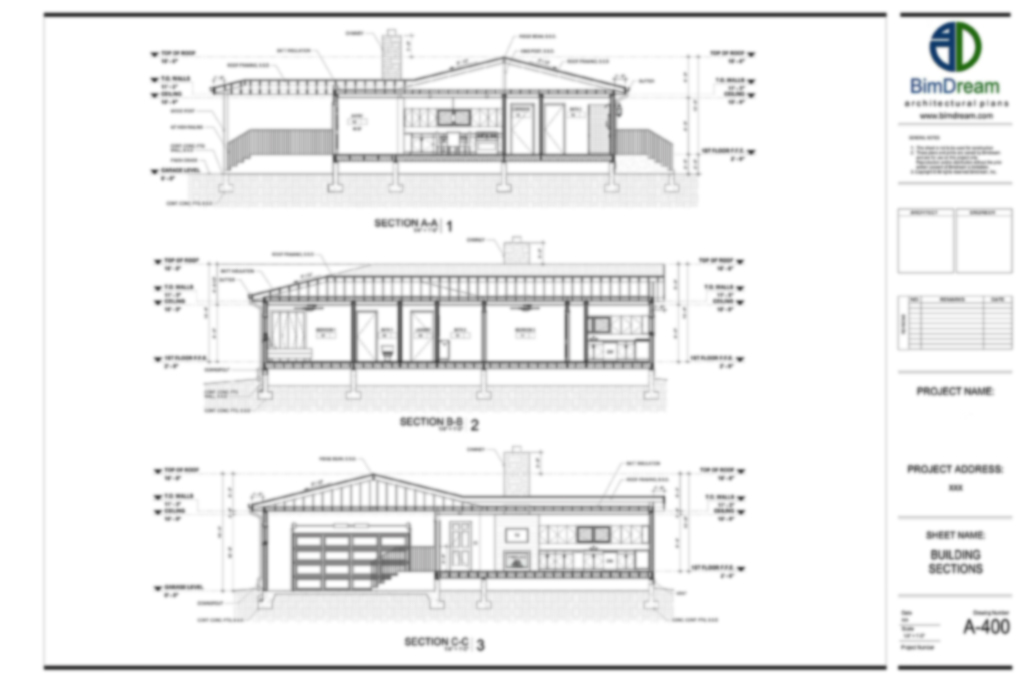
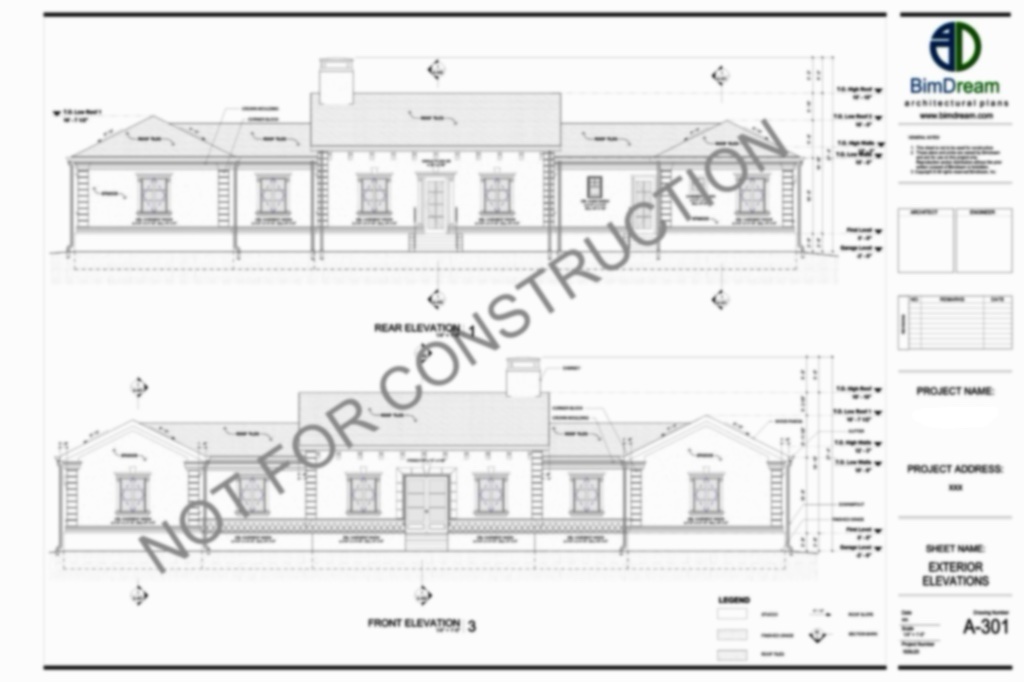
Design PDF Set, Design BIM+PDF Set or Design CAD+PDF Set content:
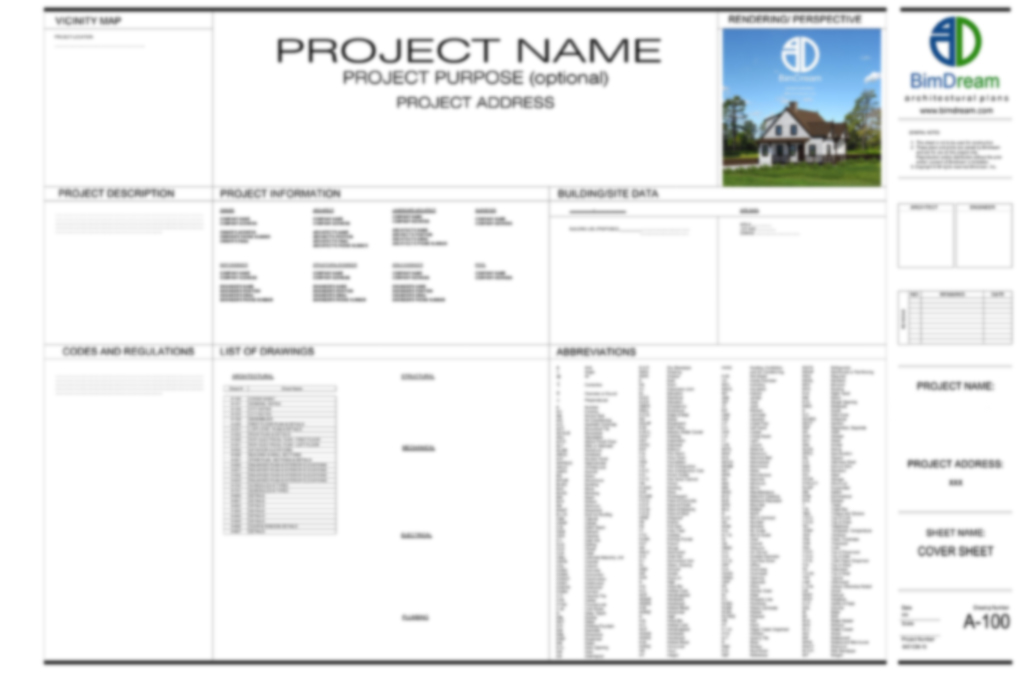
General Notes Example: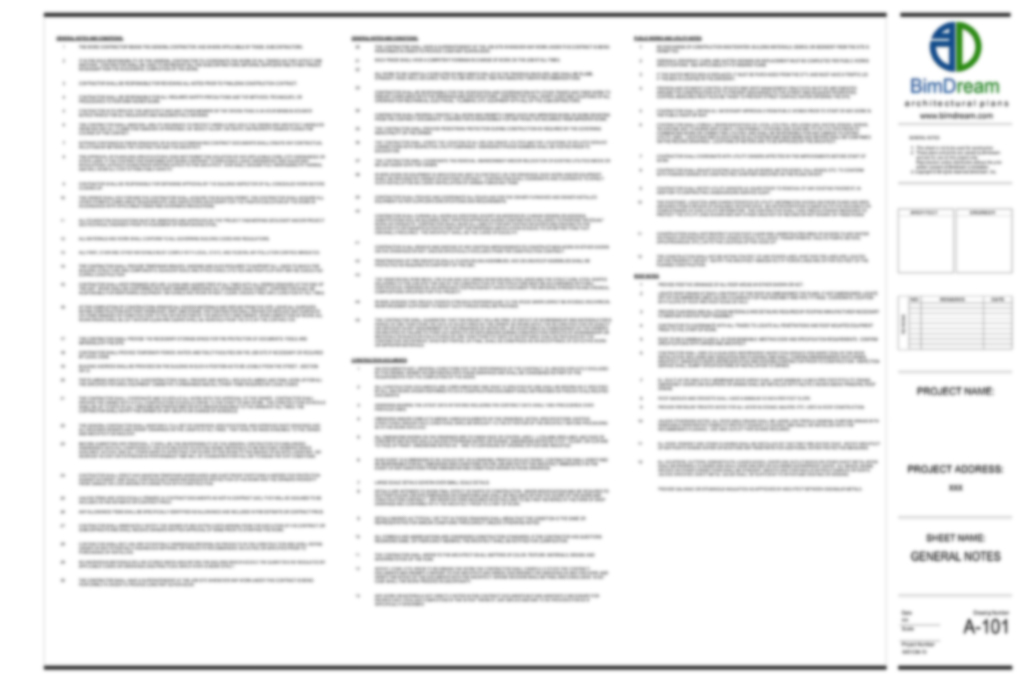
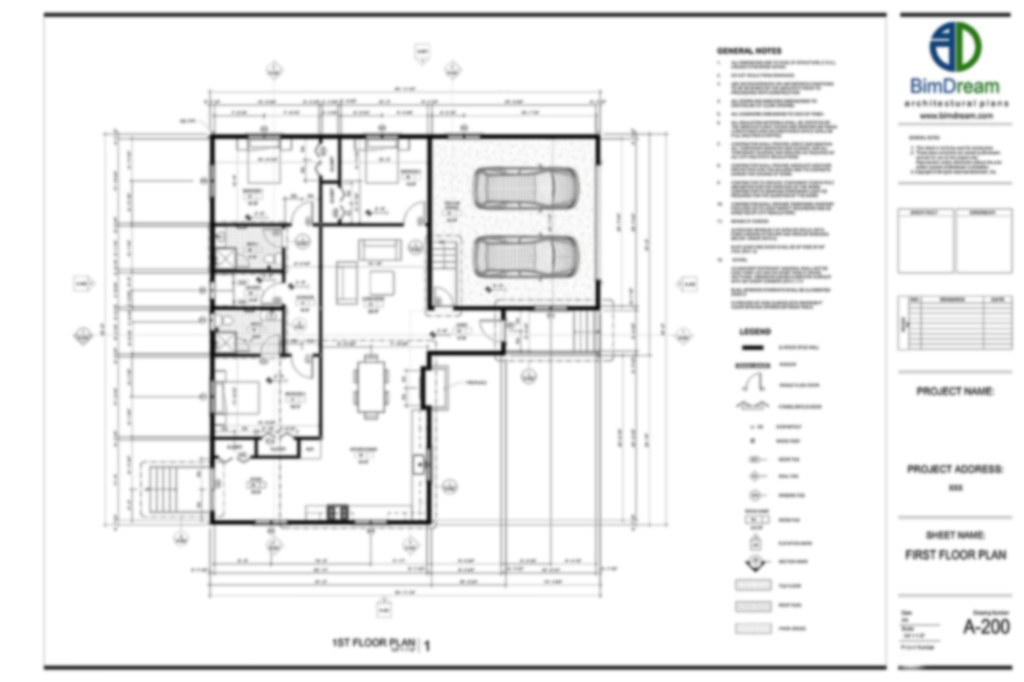
Roof Plan Example:
Exterior Elevations Example: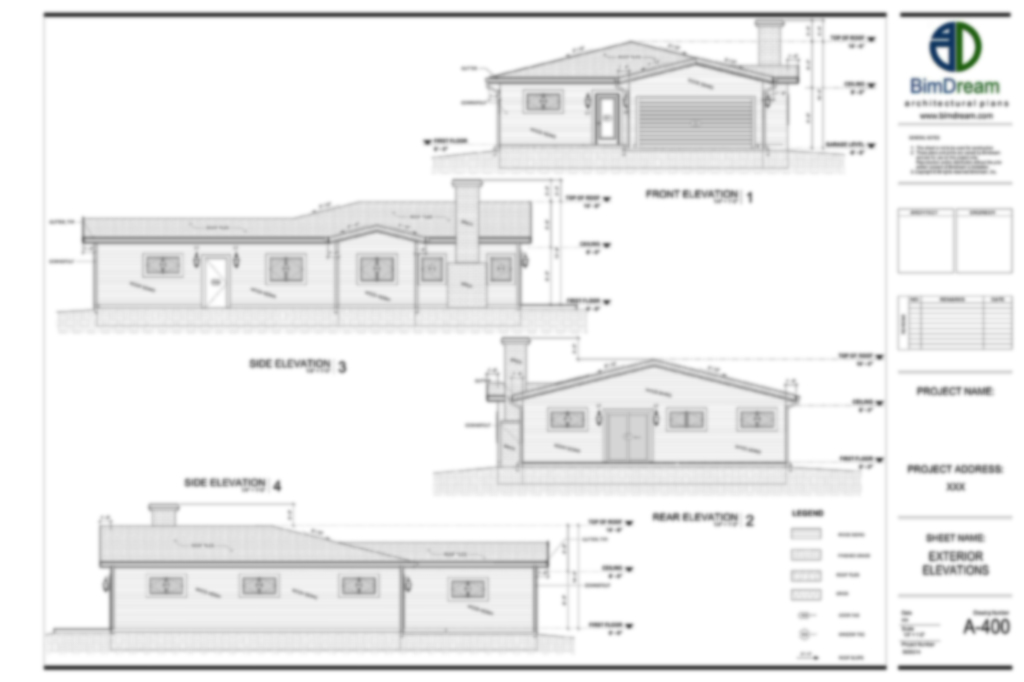
Building Sections Example:
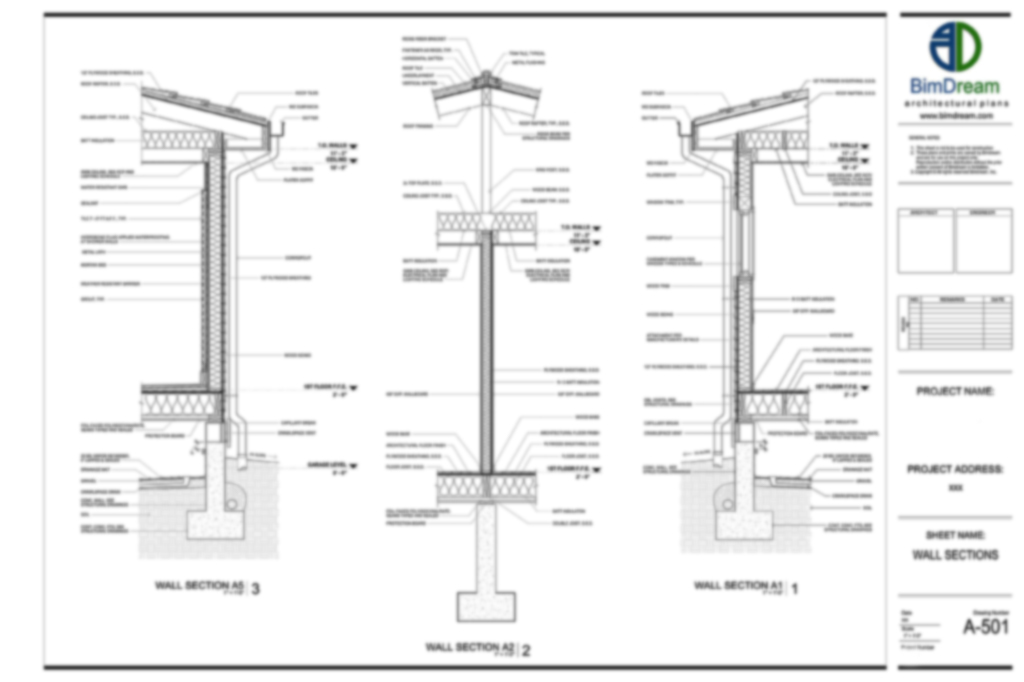
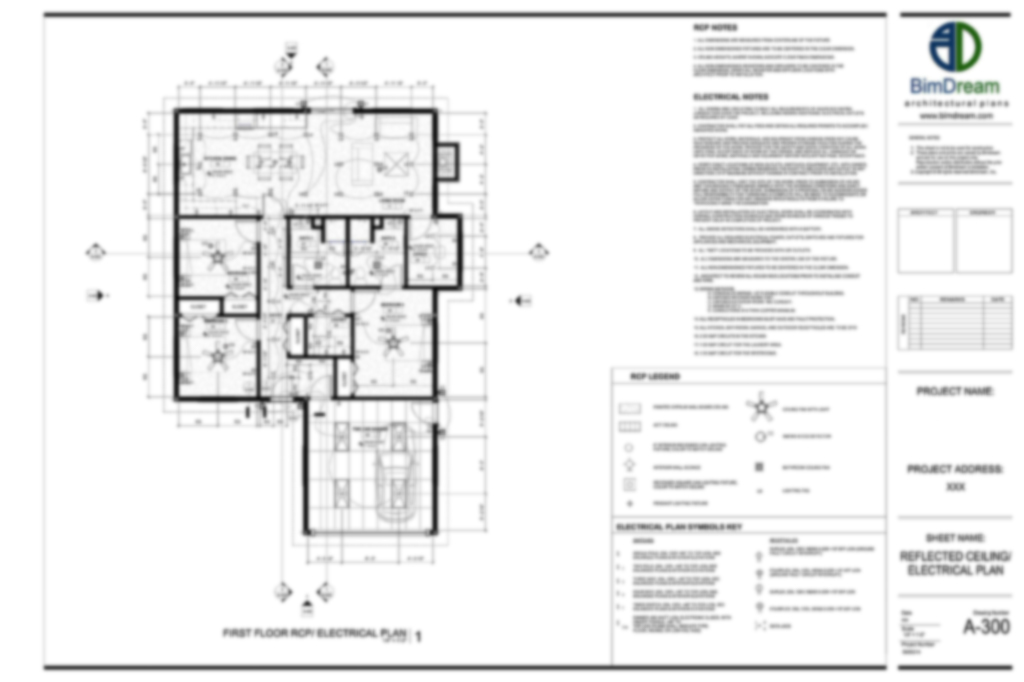
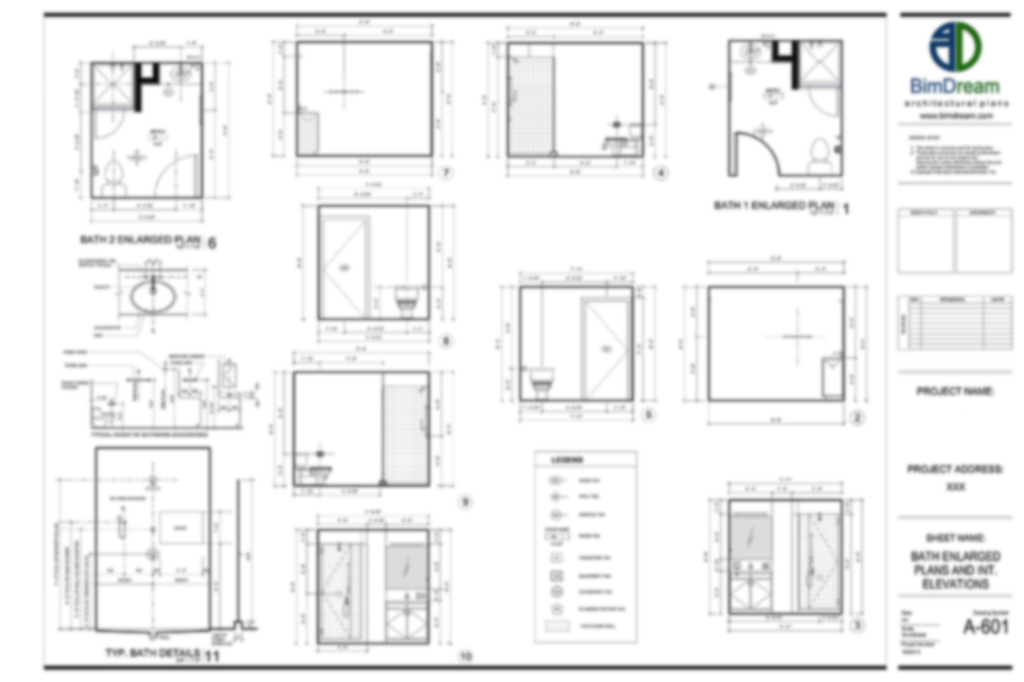
Kitchen Enlarged Plan And Interior Elevations Example: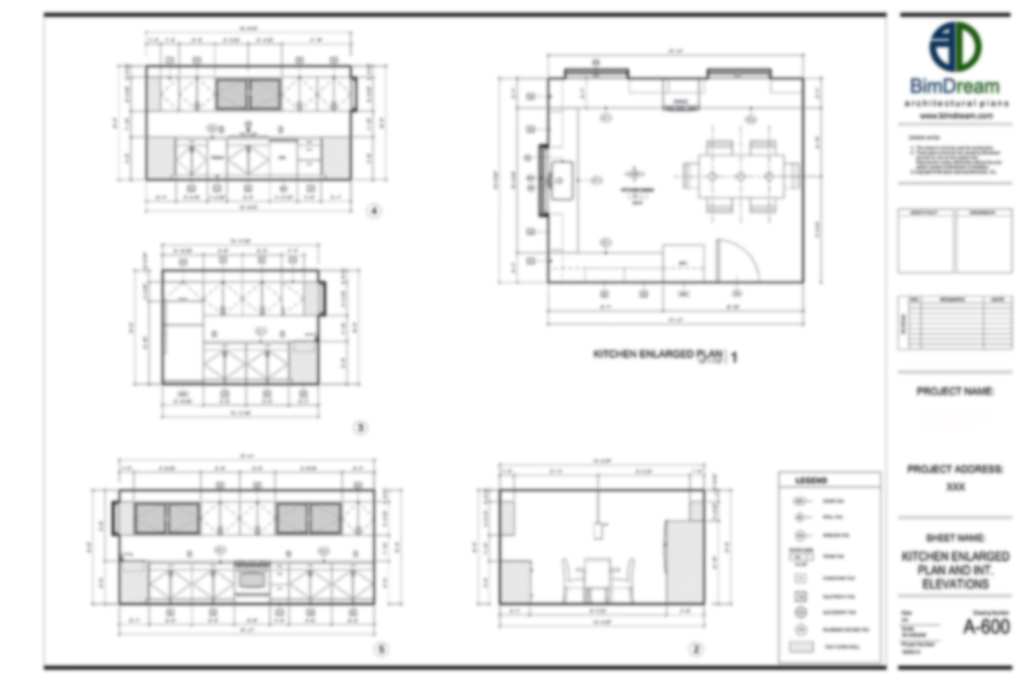
Door And Window Schedules And Types Example: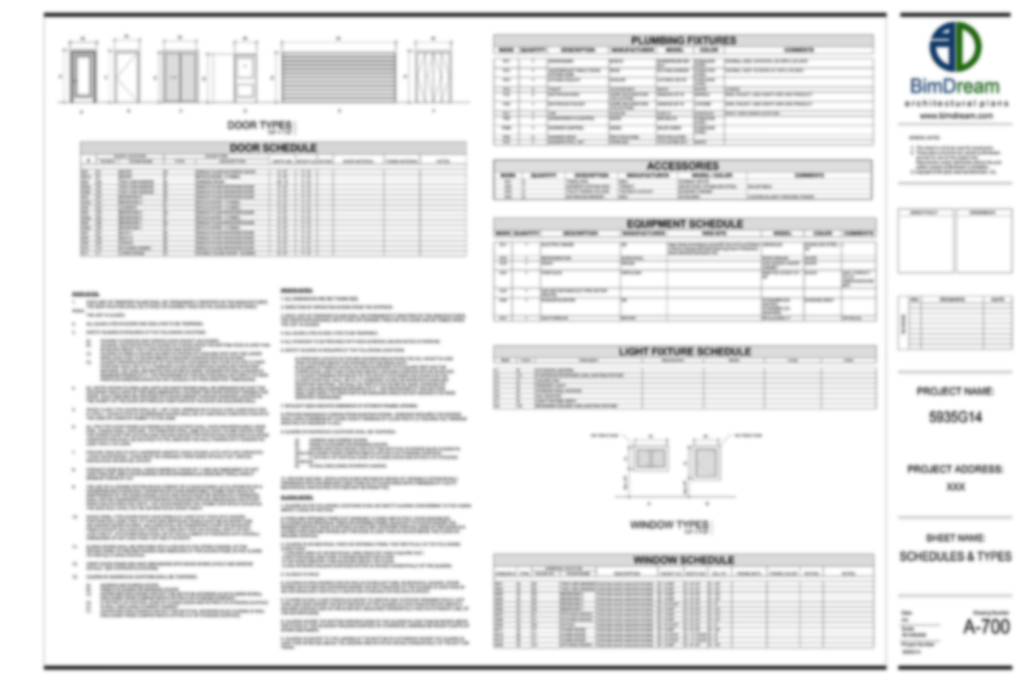
Light Fixture, Accessories, Equipment and Plumbing Schedules Example: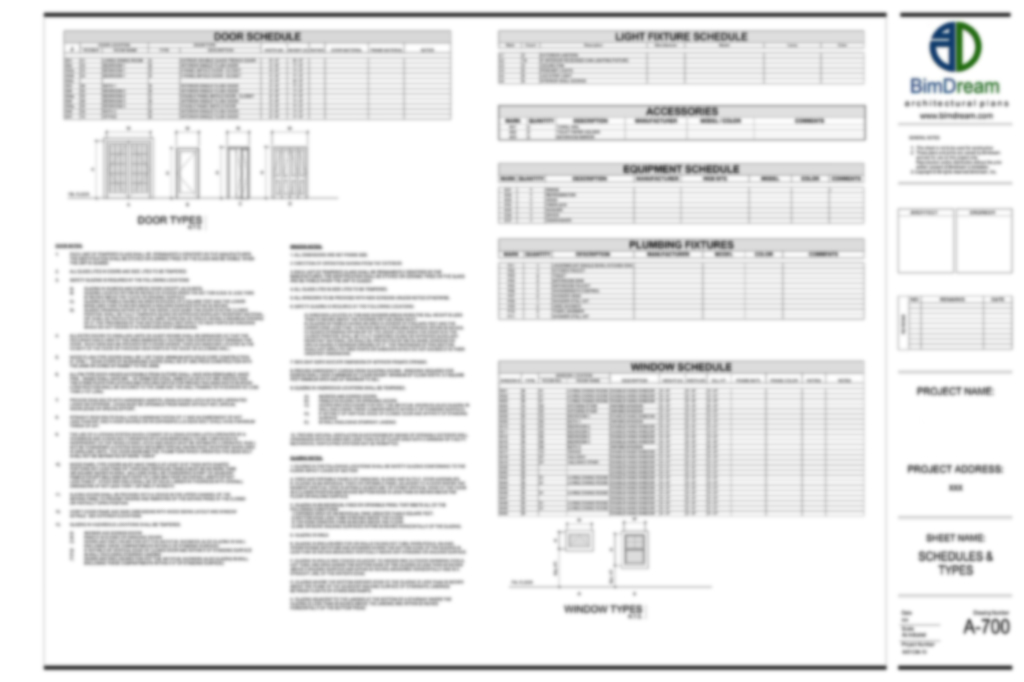
Casework And Millwork Schedules And Types Example: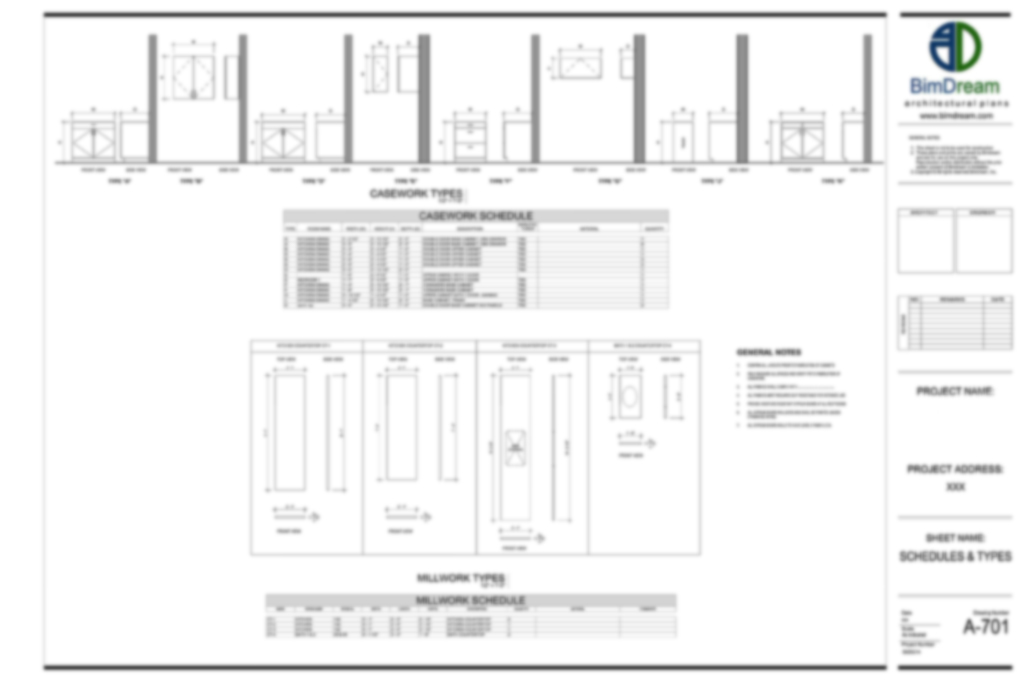
Construction PDF Set, Construction BIM+PDF Set or Construction CAD+PDF Set content:

General notes example:
City notes - LABC example: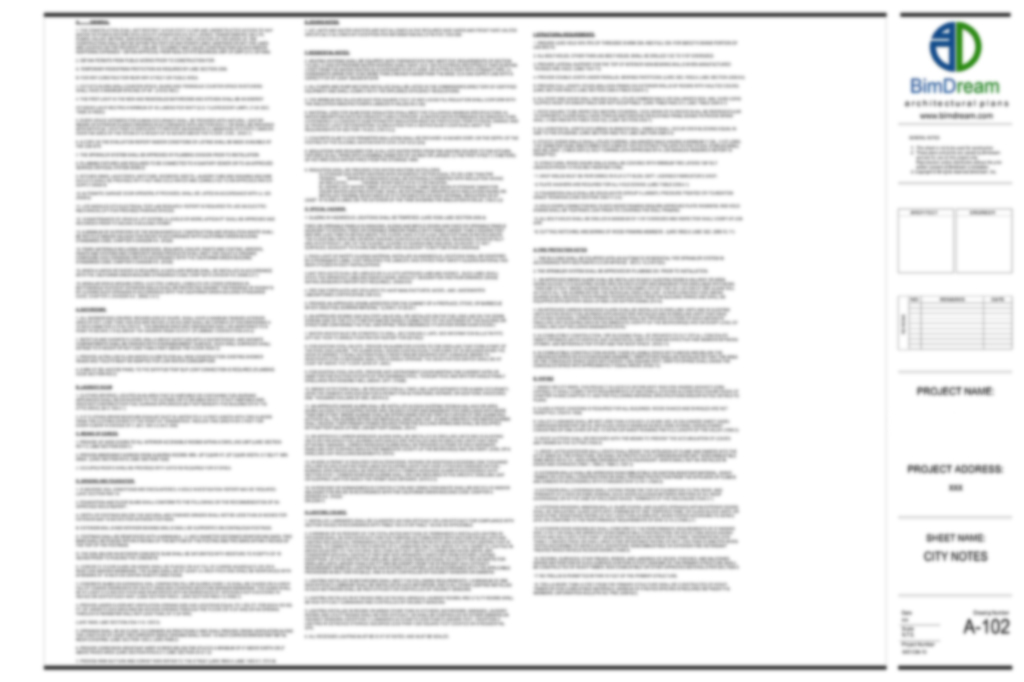
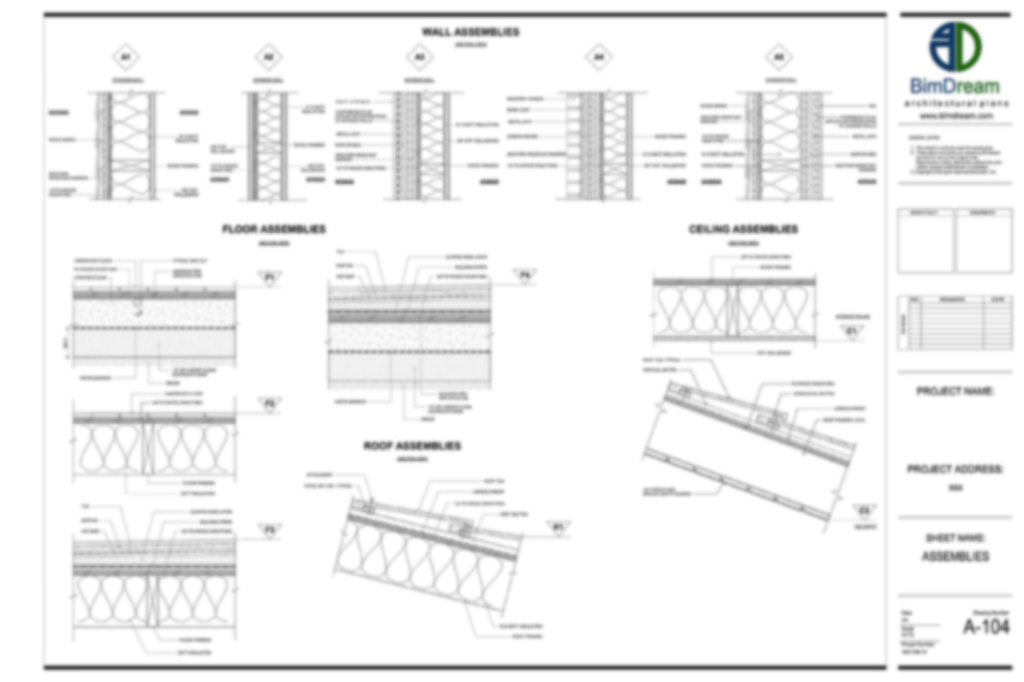
Floor plan and details example: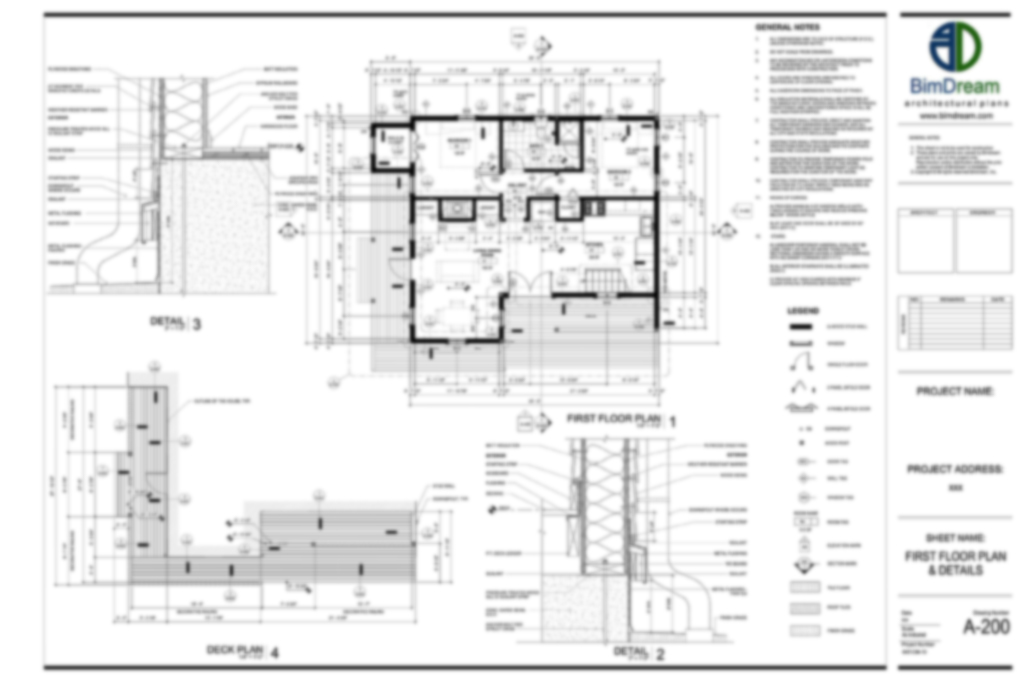
Roof plan and details example: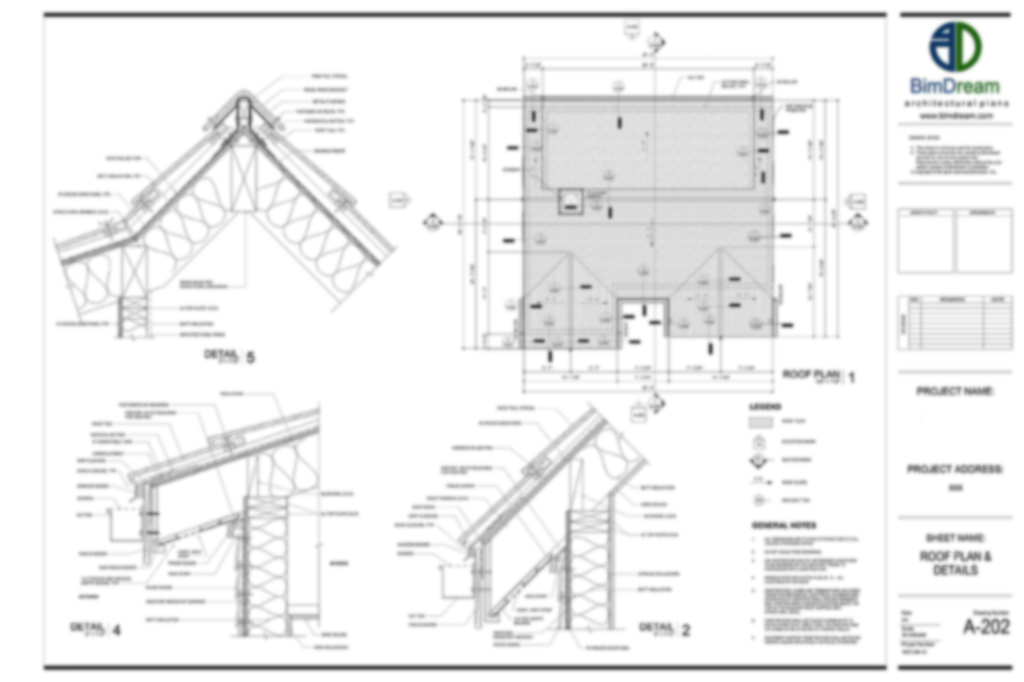
Four exterior elevations:
At least two building sections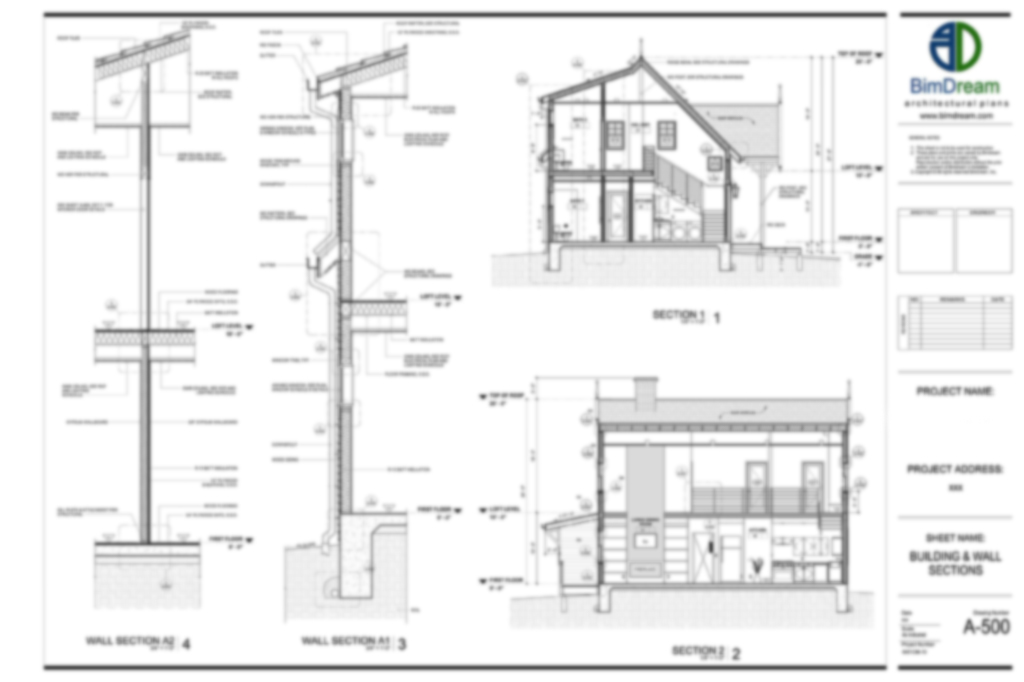
Stair plan, sections and details (where applicable):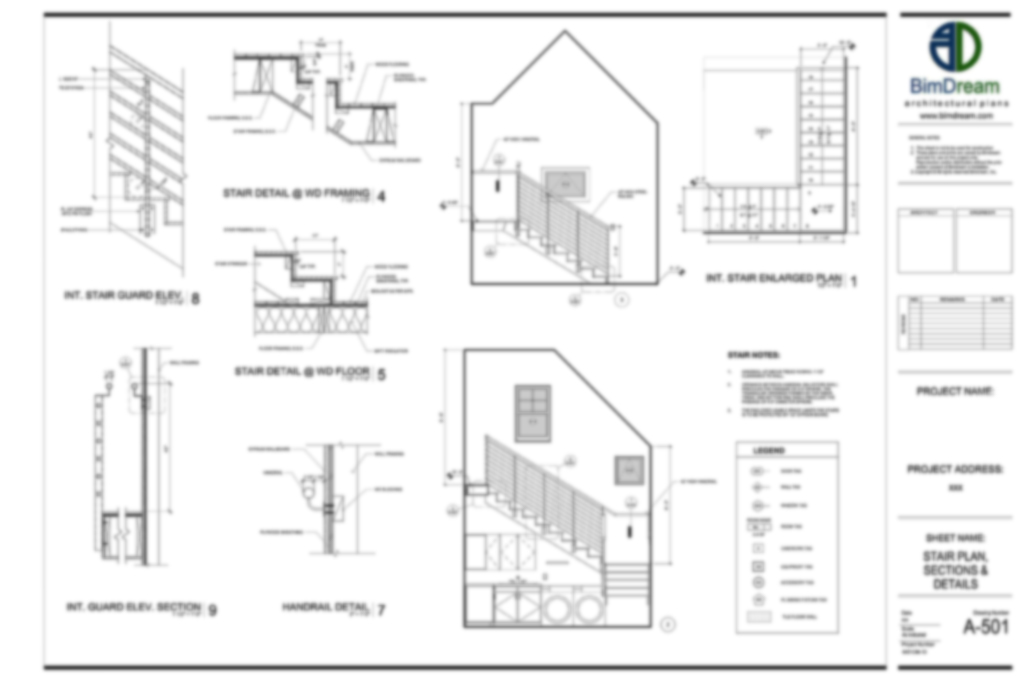
Reflected ceiling/ Electrical plans:
Enlarged plans and interior elevations of all baths:
Enlarged plans and interior elevations of all kitchens:
Door and window schedules and types
Light fixture, Accessories, Equipment and Plumbing schedules
Casework and millwork schedules and types
Exterior details
Interior details
Door details
Window details
Electronic delivery: URL for downloading the files will be provided after completing the purchase and approving the payment. Normally approving the payment takes 1-3 minutes. Order the product, complete the payment, wait few minutes and then go to My Account > Orders or click here to view your order. Verify that your order status is completed and then click "VIEW" to open the order details and download the purchased product. As well you will receive the download URL on your email address when your payment is approved.
| ID | 5261N30 |
|---|---|
| Model Type | Initial BIM Set + PDF, Initial CAD Set + PDF, Initial PDF, Planning BIM + PDF Set, Planning CAD + PDF Set, Planning PDF Set |
| File Version | 2018 |
| House Depth (ft) | 54 |
| House Width (ft) | 61.6 |
| House Height (ft) | 35.5 |
| Total House Area (sf) | 3192 |
| Car Garages Area (sf) | 750 |
| First Floor Area (sf) | 860 |
| Porch Area (sf) | 372 |
| Second Floor Area (sf) | 2390 |
| Primary Roof Pitch | 7/12 |
| Roof Framing | Wood Framing |
| Roof Finish | Seam Metal Roof |
| Exterior Wall Framing | 2×6 |
| Exterior Wall Finish | Stucco, Stone |
| Basement | NA |
| Garages | 3 |
| Floors | 2 |
| Bathrooms | 3+ |
| Bedrooms | 4 |





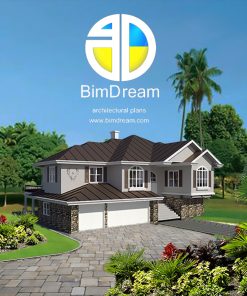
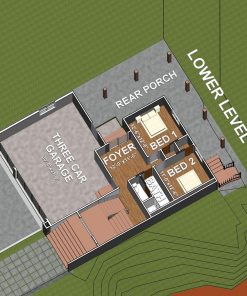




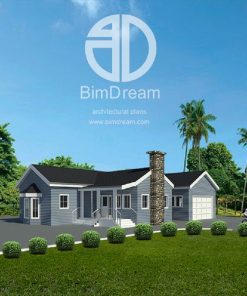






Reviews
There are no reviews yet.