House Plan 4173T24
From $349.00
Modern House Plan 4173T24
This contemporary two-story house plan offers a sophisticated living experience. The first floor encompasses a well-appointed kitchen, spacious dining and living rooms, a generously sized bedroom, and a single-car garage for convenience. You’ll find another tastefully designed bedroom on the second floor with an en-suite bath. Additionally, a second dining/kitchen area opens up to a sprawling terrace, creating an ideal space for the entire family to unwind and enjoy moments of relaxation.
Modern House Plan 4173T24
Introducing the remarkable Modern House Plan 4173T24, a residence that effortlessly combines form and function to create a truly exceptional living space. This home is characterized by its striking hipped roofs and strategically placed large windows, designed to invite abundant natural light into its living areas.
The house’s exterior exudes elegance and style, showcasing clean lines and an artful mixture of textures, including stucco, iron, and wood, contributing to its contemporary appeal.
The first floor of this thoughtfully designed home encompasses a well-appointed kitchen, spacious dining and living rooms, a bedroom, a bathroom, and a convenient single-car garage. This layout ensures that the practical aspects of daily life seamlessly blend with modern design sensibilities.
Moving to the second floor, you’ll find another bedroom complete with its own bath and a secondary dining/kitchen area. The versatility of this layout, combining style and functionality, caters to the diverse needs of a modern and contented family. Modern House Plan 4173T24 is not just a dwelling; it embodies modern living at its finest.
3D Model Example: Cover Sheet Example: Floor Plan Example: Roof Plan Example: Exterior Elevations Example: Building Sections Example: 3D Model Example: Cover Sheet Example: Floor Plan Example: Roof Plan Example: Building Sections Example: Exterior Elevations Example: What is NOT included: Cover Sheet Example: Floor Plan Example: Wall Sections Example: Reflected Ceiling/ Electrical Plan Example: Bath Enlarged Plan And Interior Elevations Example: What is NOT included: Cover sheet example: Wall, Floor, Ceiling, Roof Assemblies example: Wall sections: How will I receive my ordered products?MODEL TYPES
What is included in each Model Type option?
Initial PDF, Initial BIM + PDF Set or Initial CAD + PDF Set content:
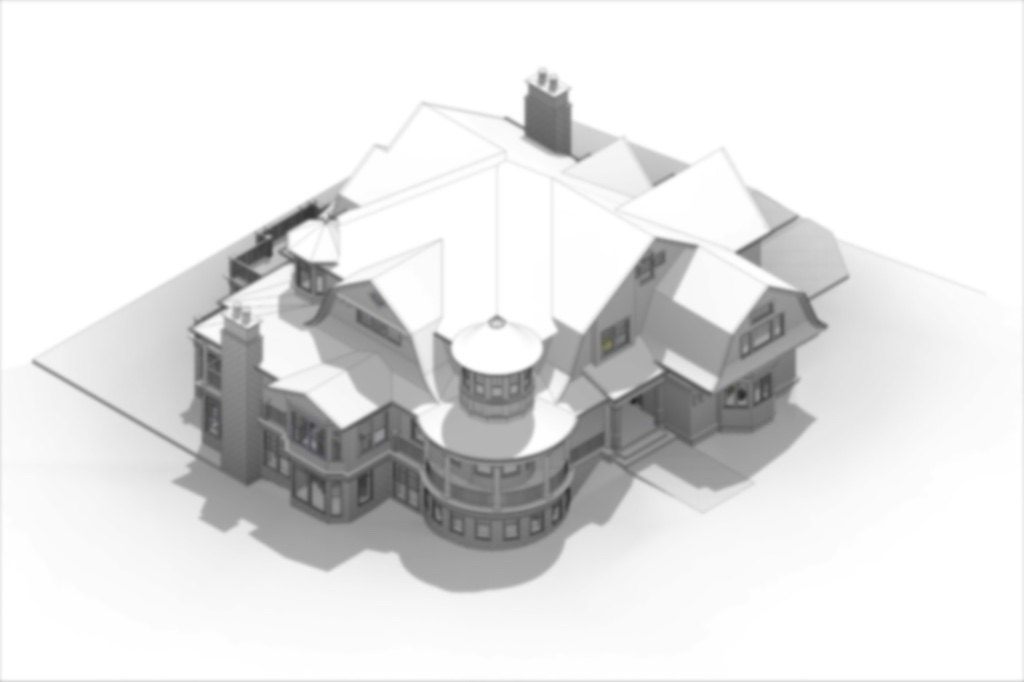
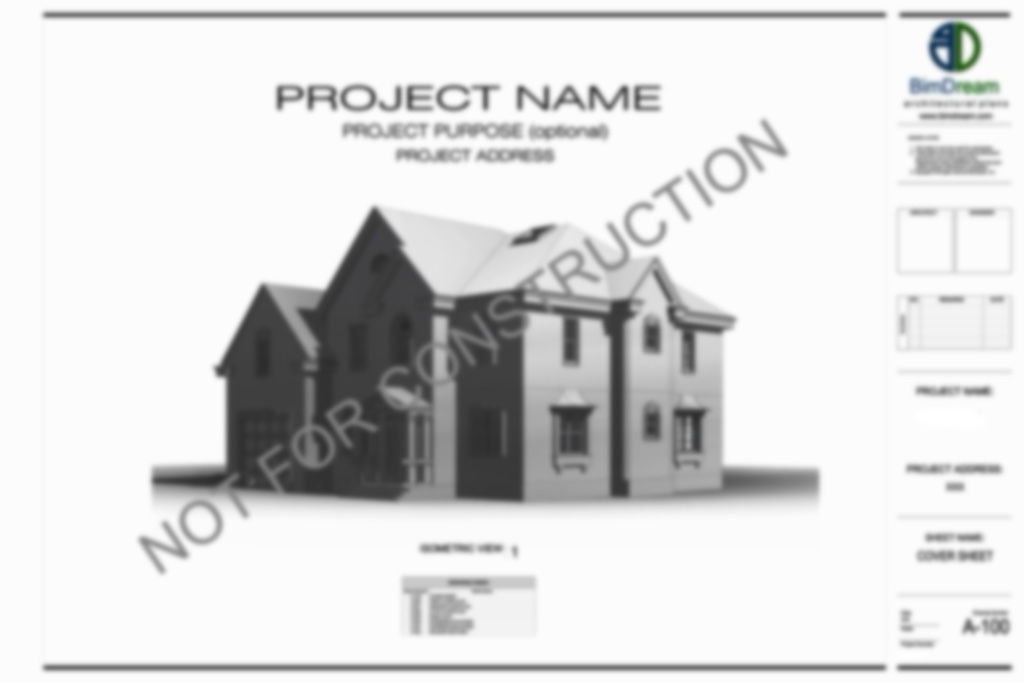
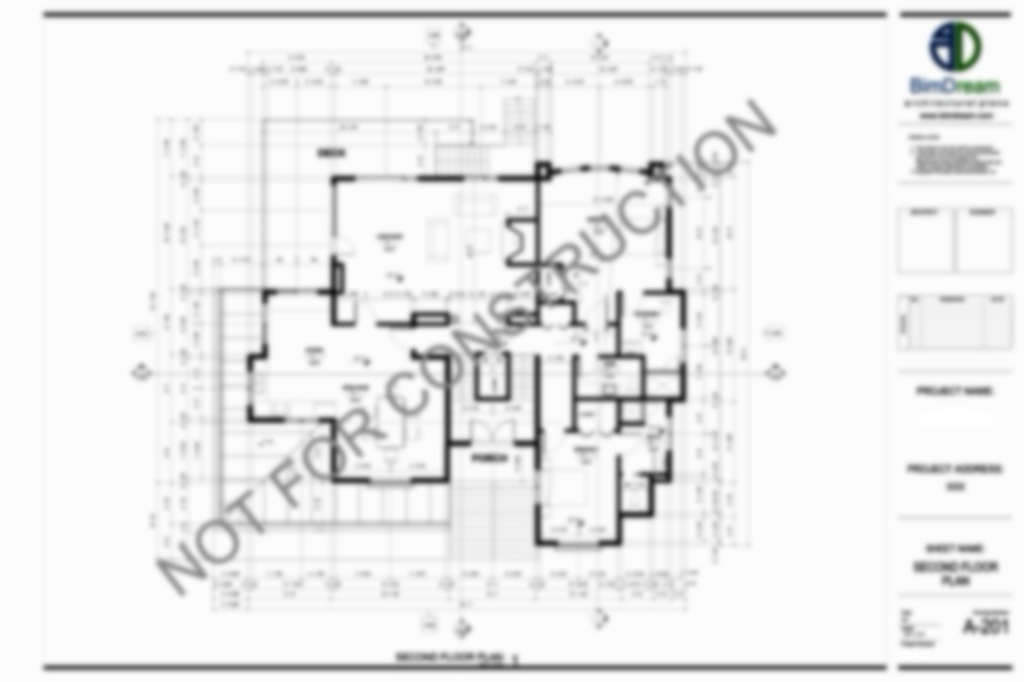
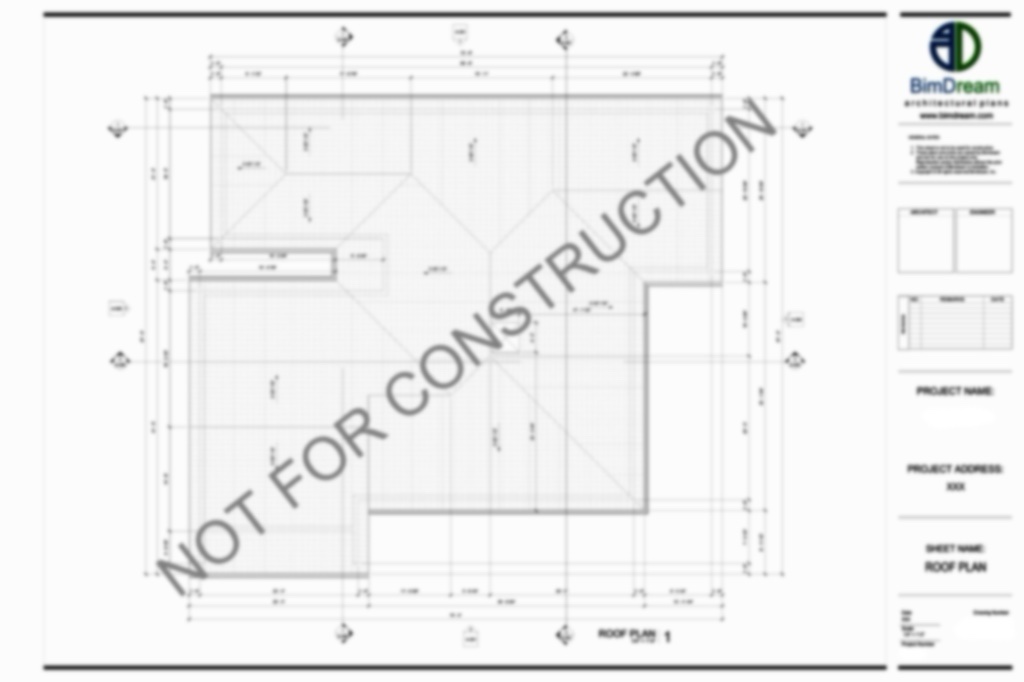
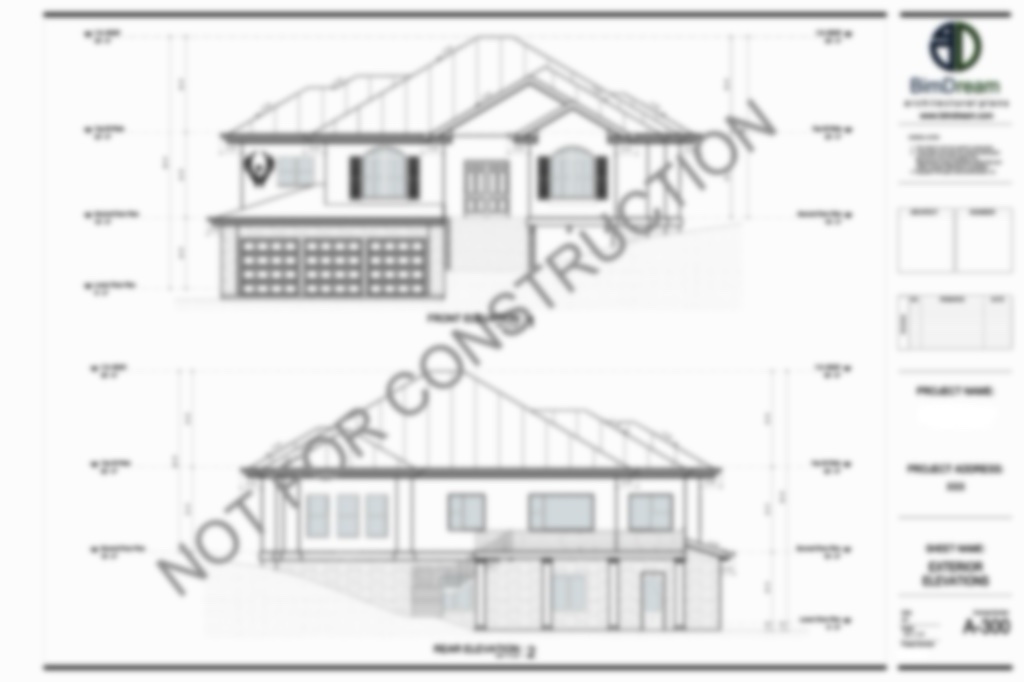
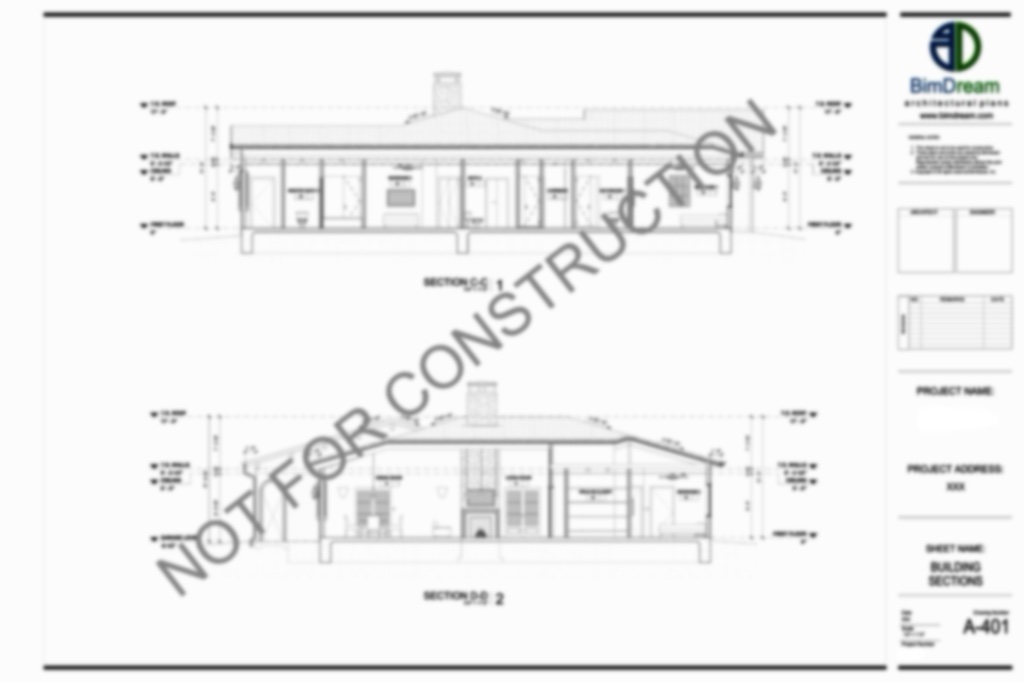
Planning PDF Set, Planning BIM+PDF Set or Planning CAD+PDF Set content:

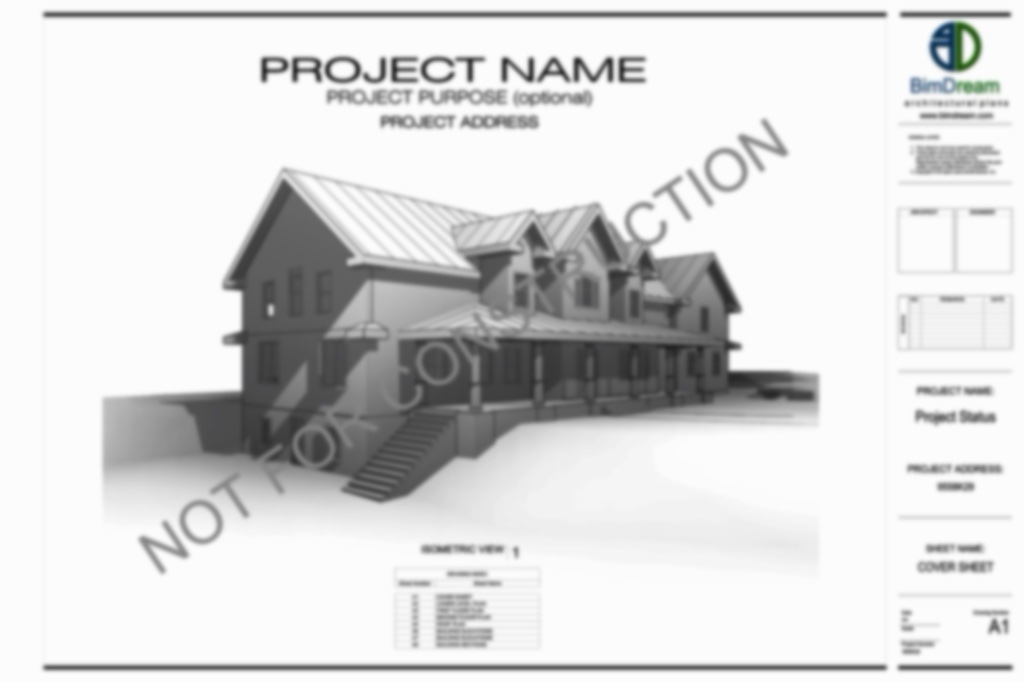
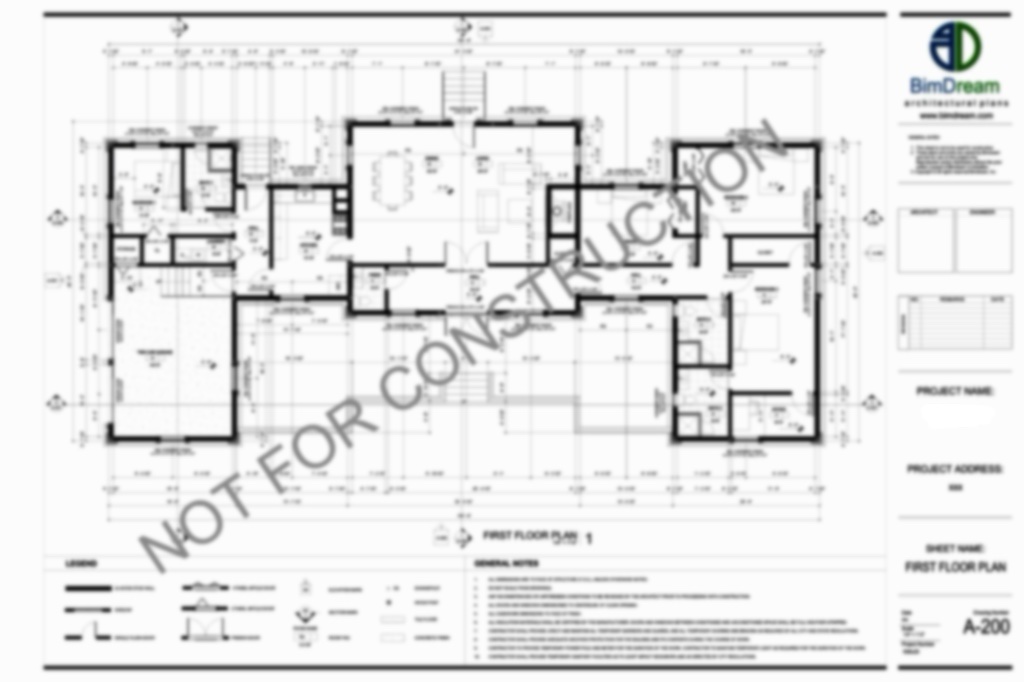
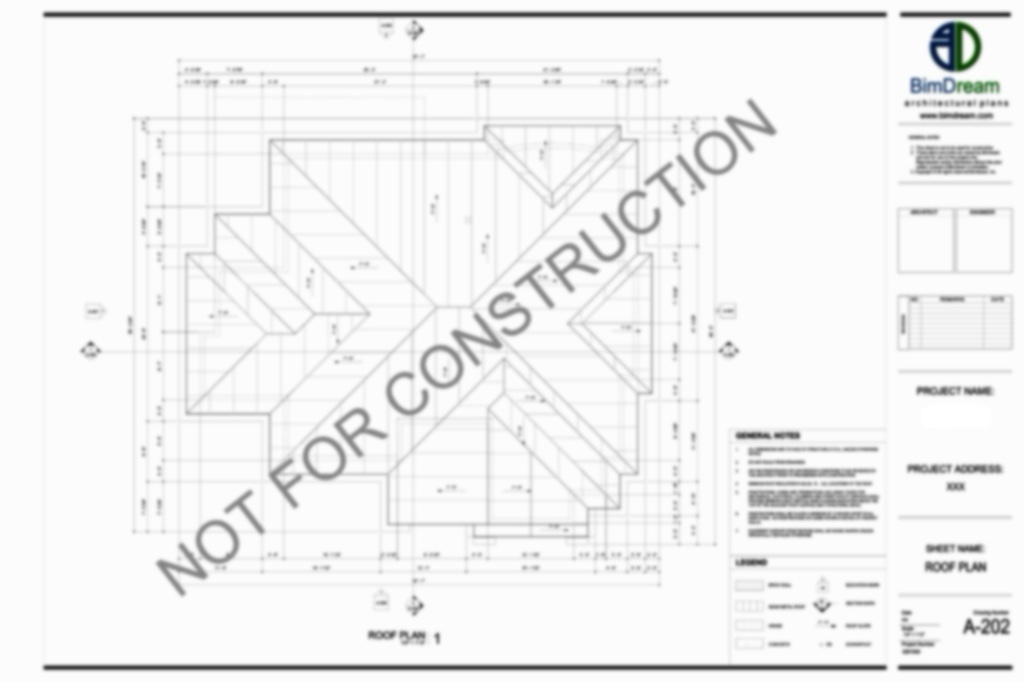
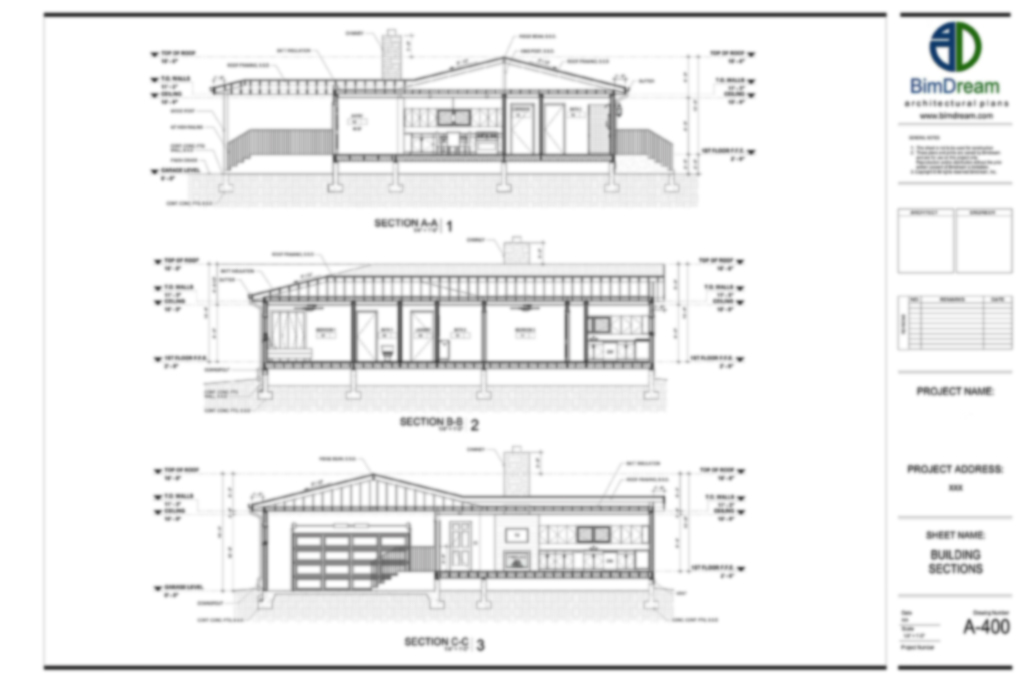
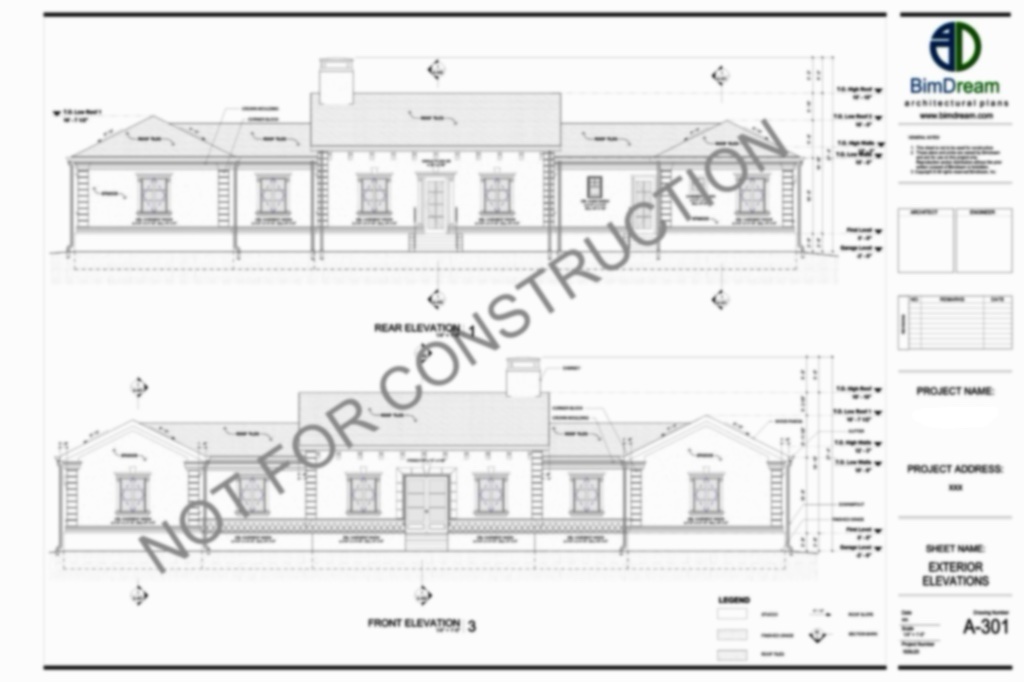
Design PDF Set, Design BIM+PDF Set or Design CAD+PDF Set content:
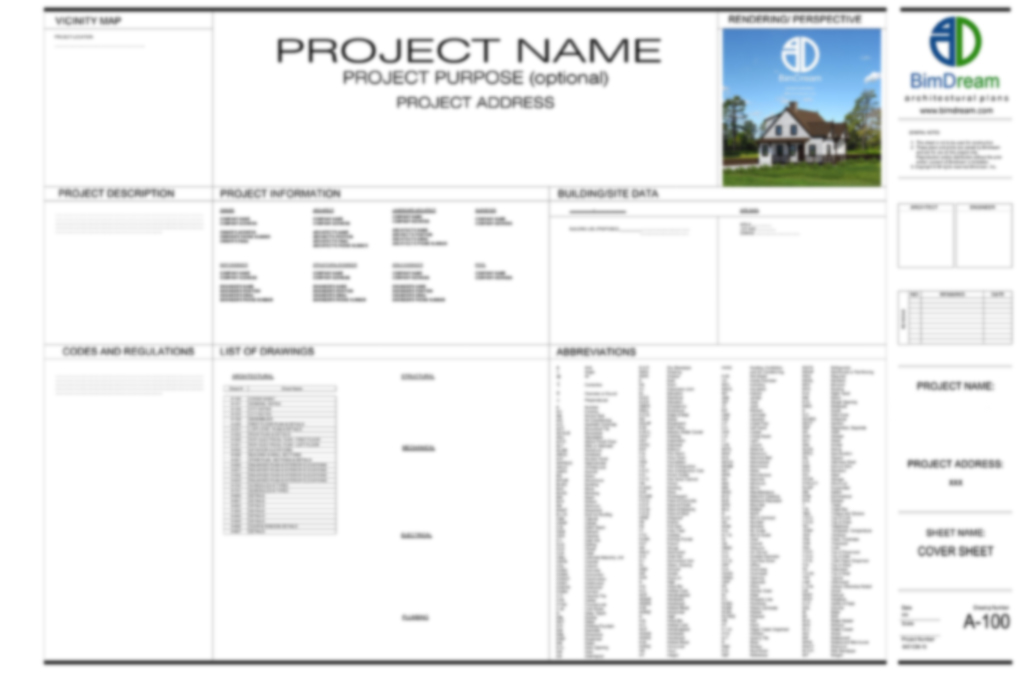
General Notes Example: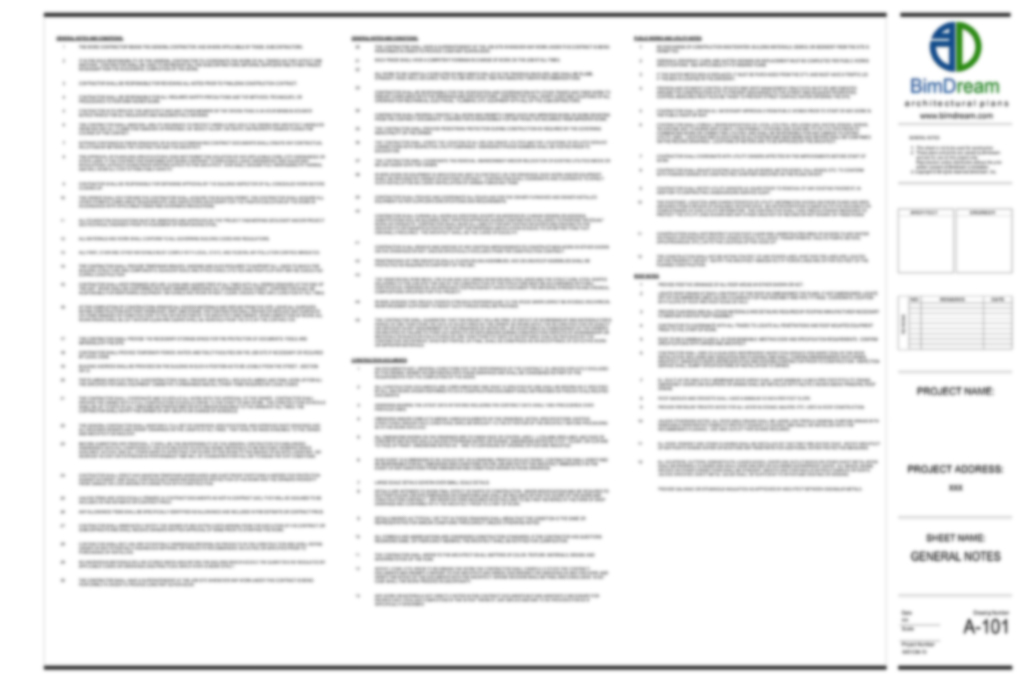
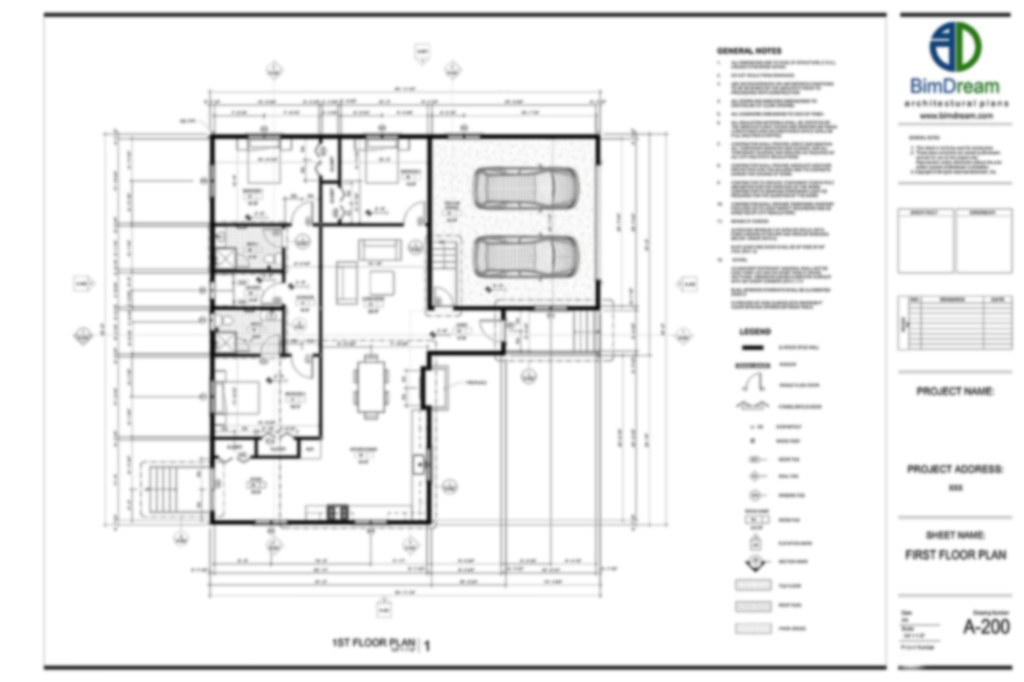
Roof Plan Example:
Exterior Elevations Example: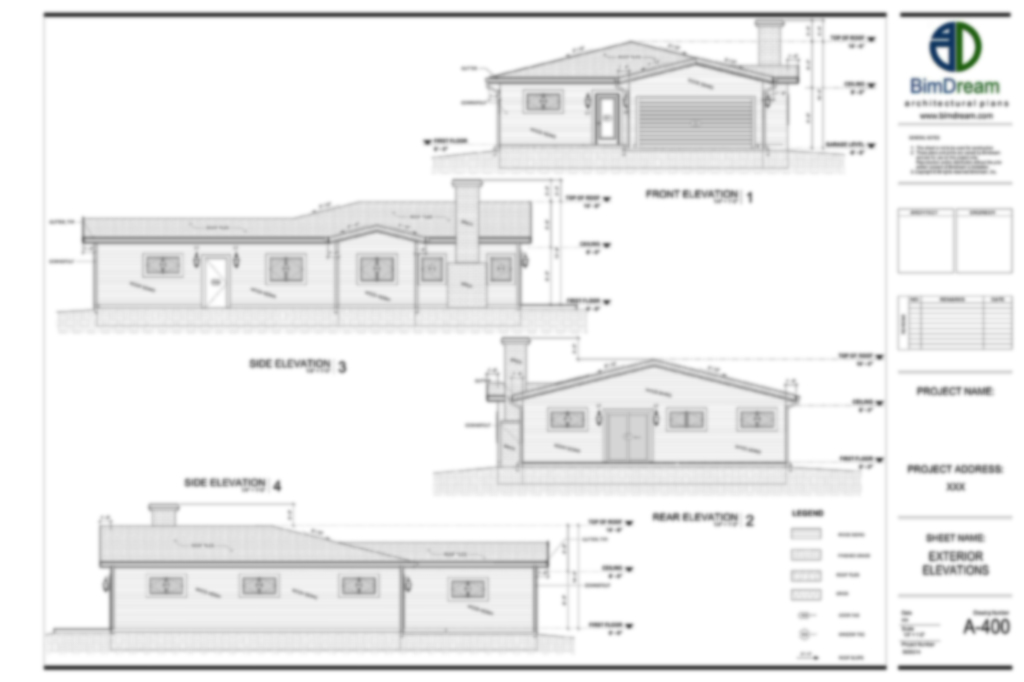
Building Sections Example:
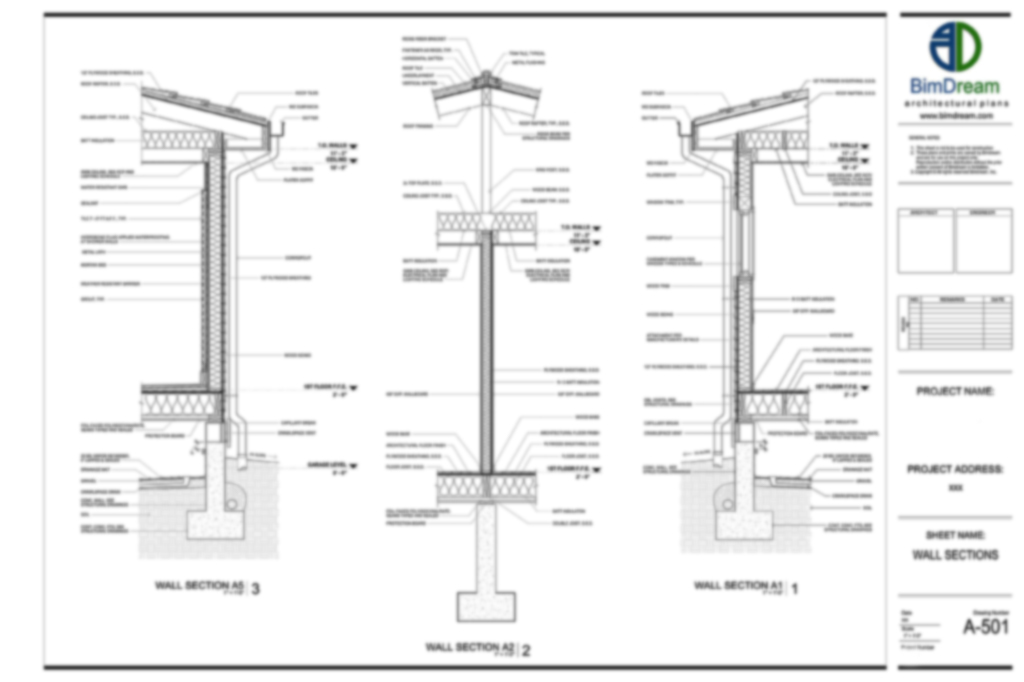
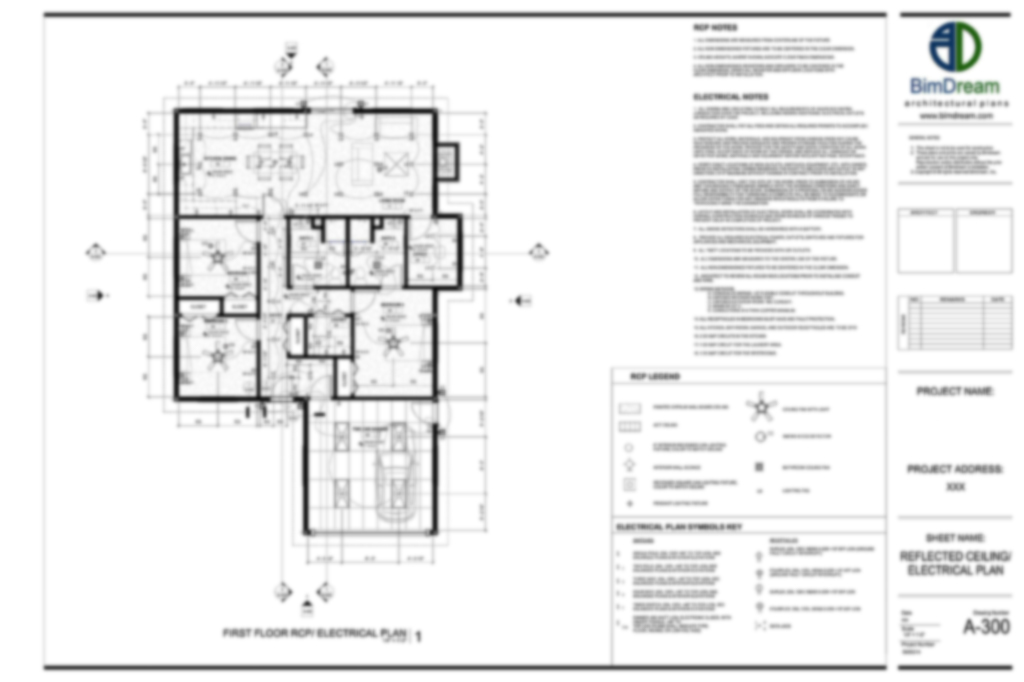
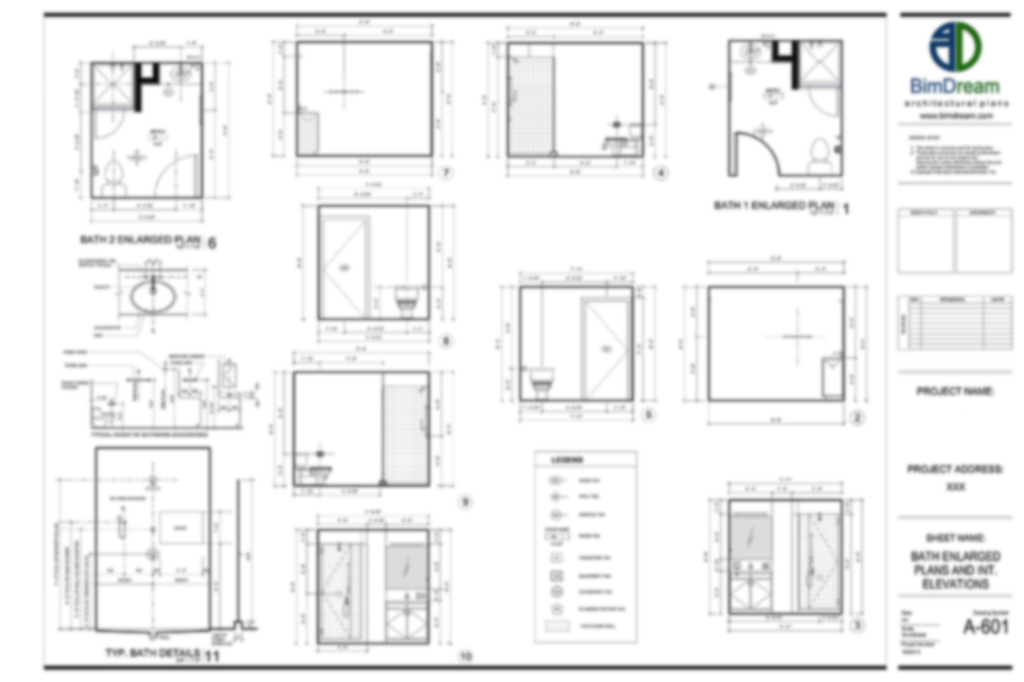
Kitchen Enlarged Plan And Interior Elevations Example: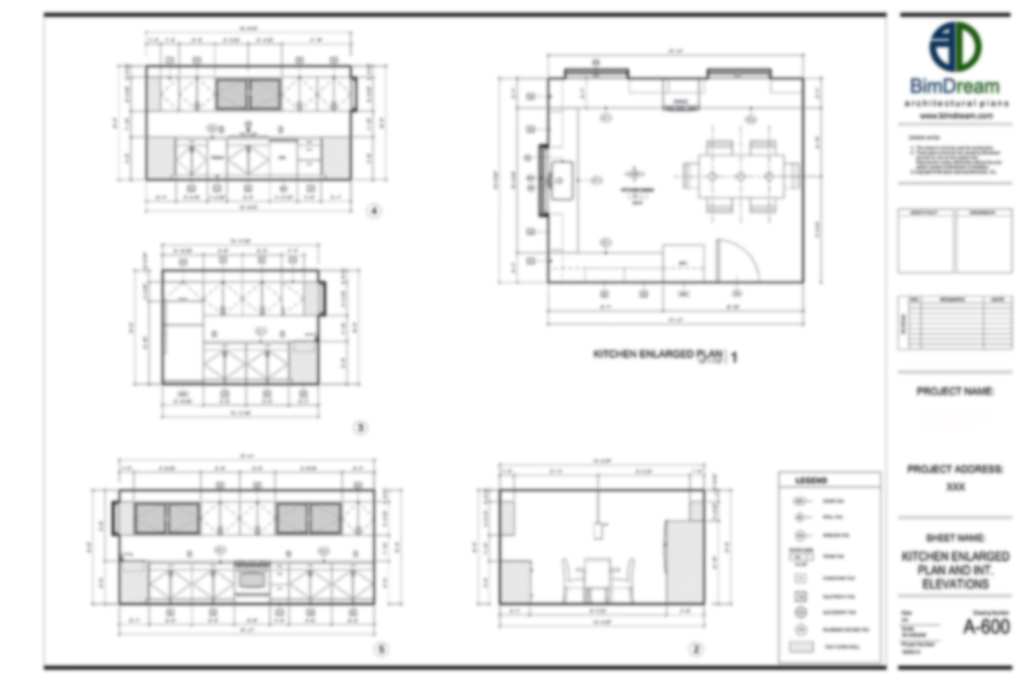
Door And Window Schedules And Types Example: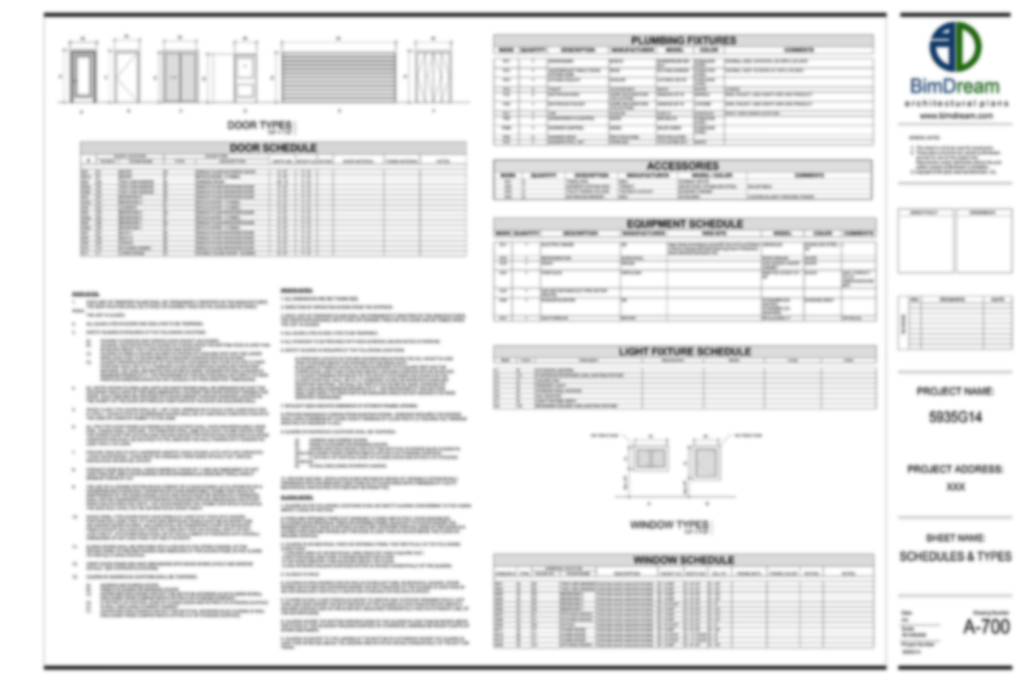
Light Fixture, Accessories, Equipment and Plumbing Schedules Example: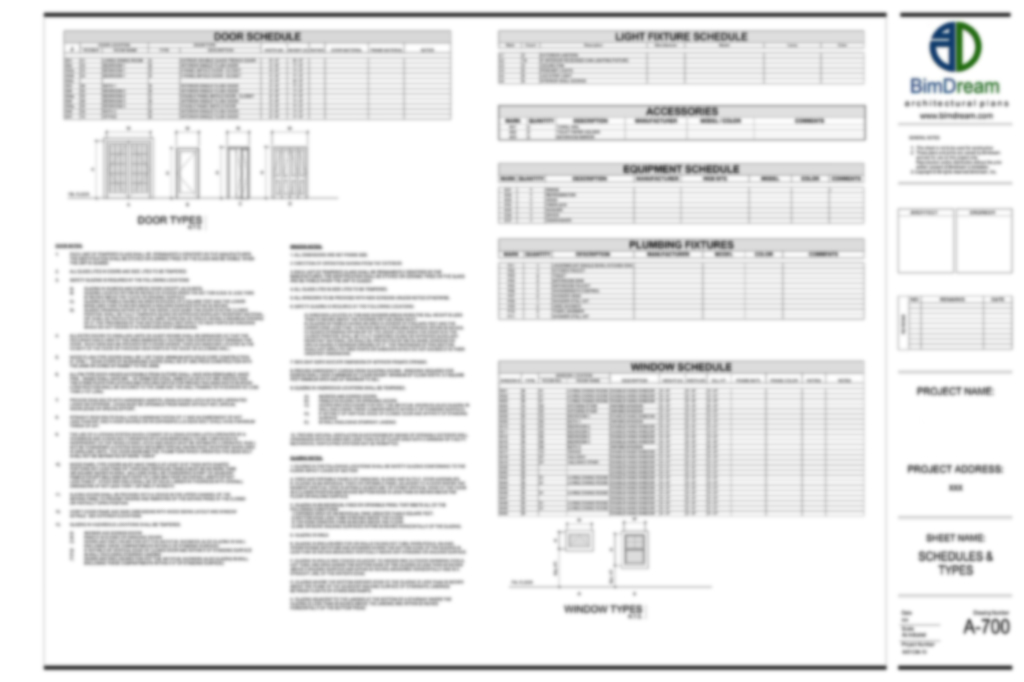
Casework And Millwork Schedules And Types Example: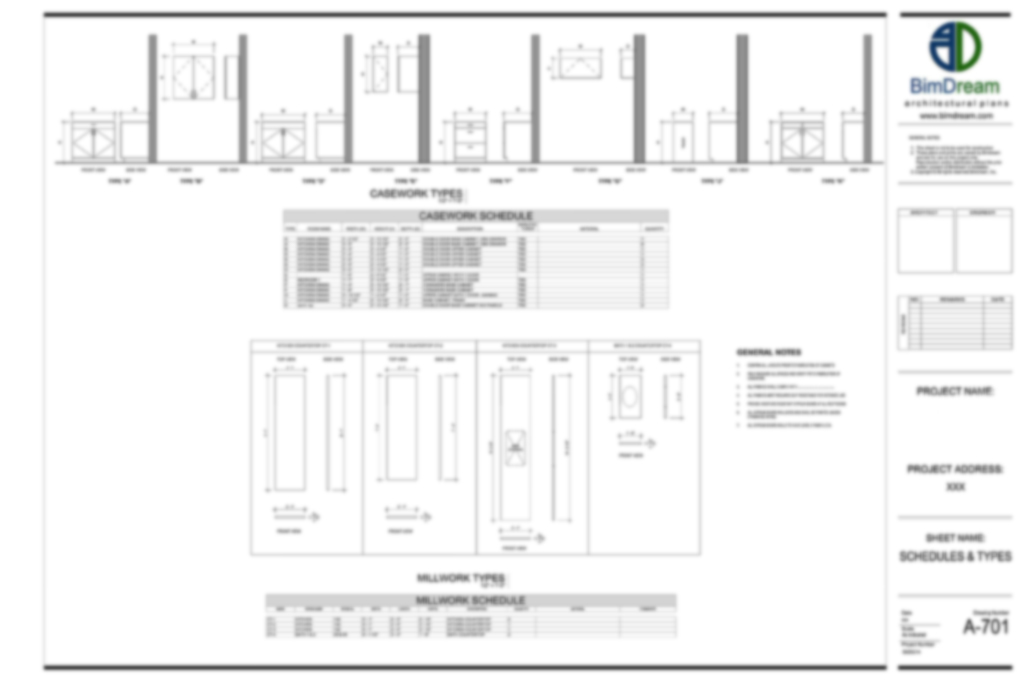
Construction PDF Set, Construction BIM+PDF Set or Construction CAD+PDF Set content:

General notes example:
City notes - LABC example: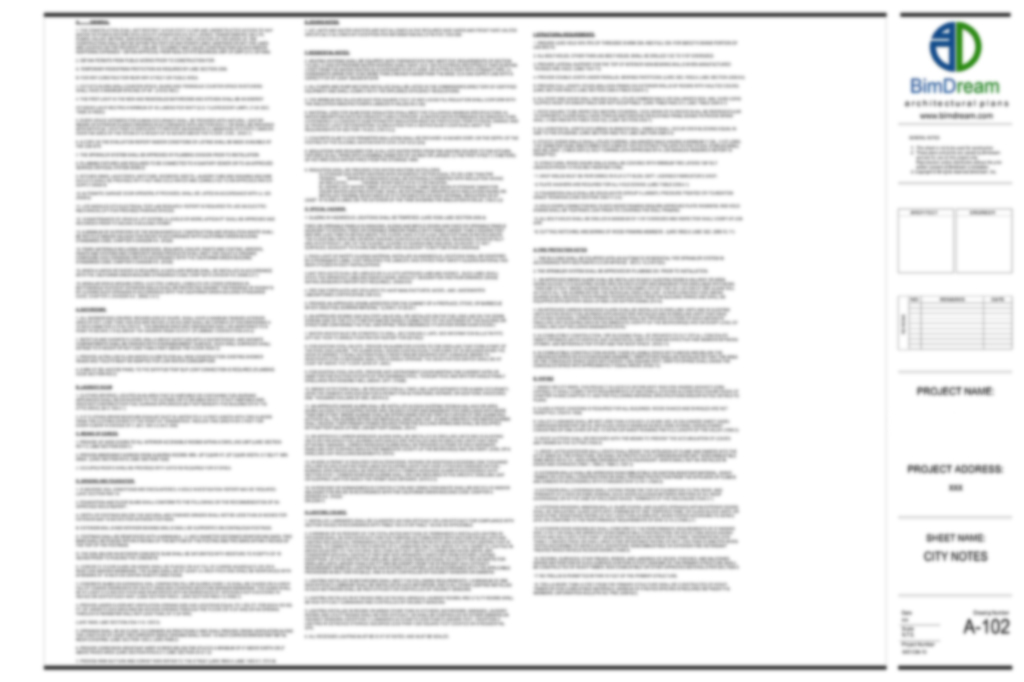
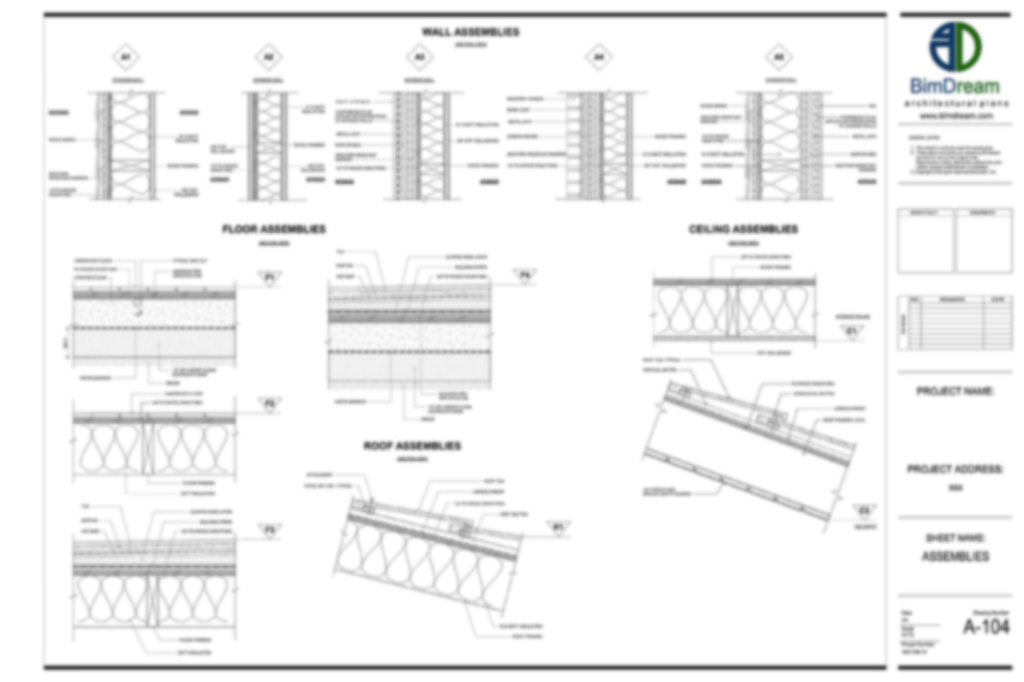
Floor plan and details example: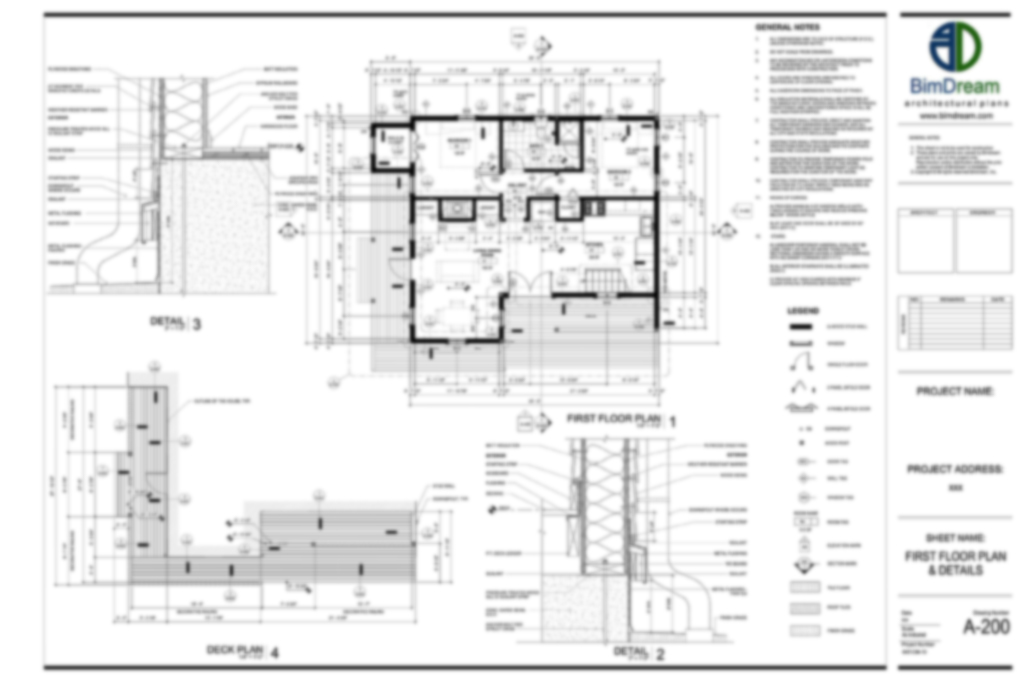
Roof plan and details example: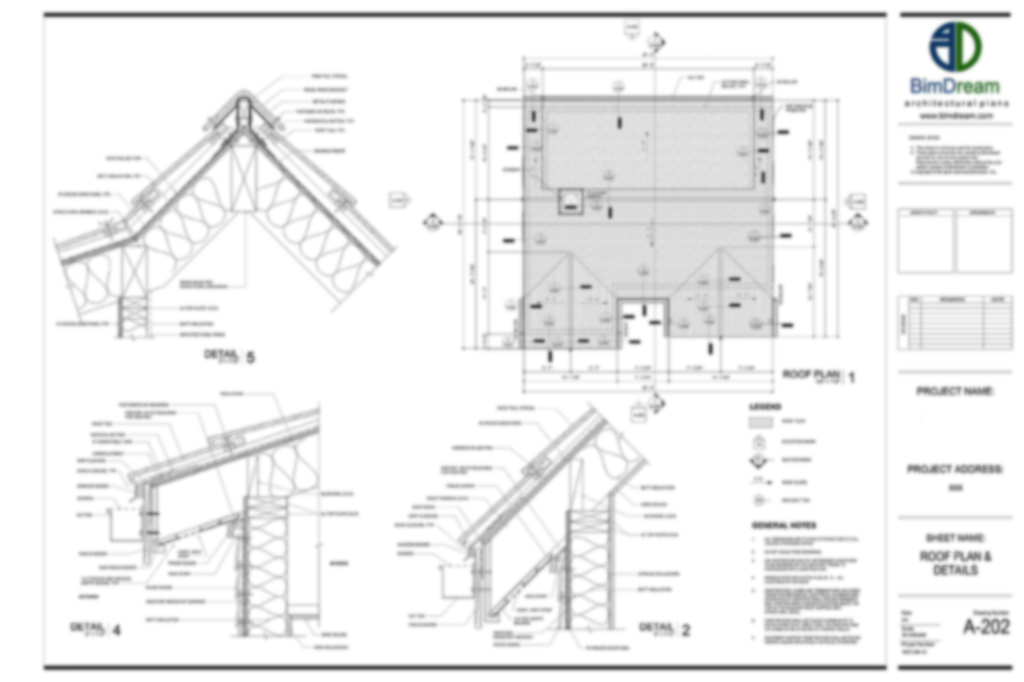
Four exterior elevations:
At least two building sections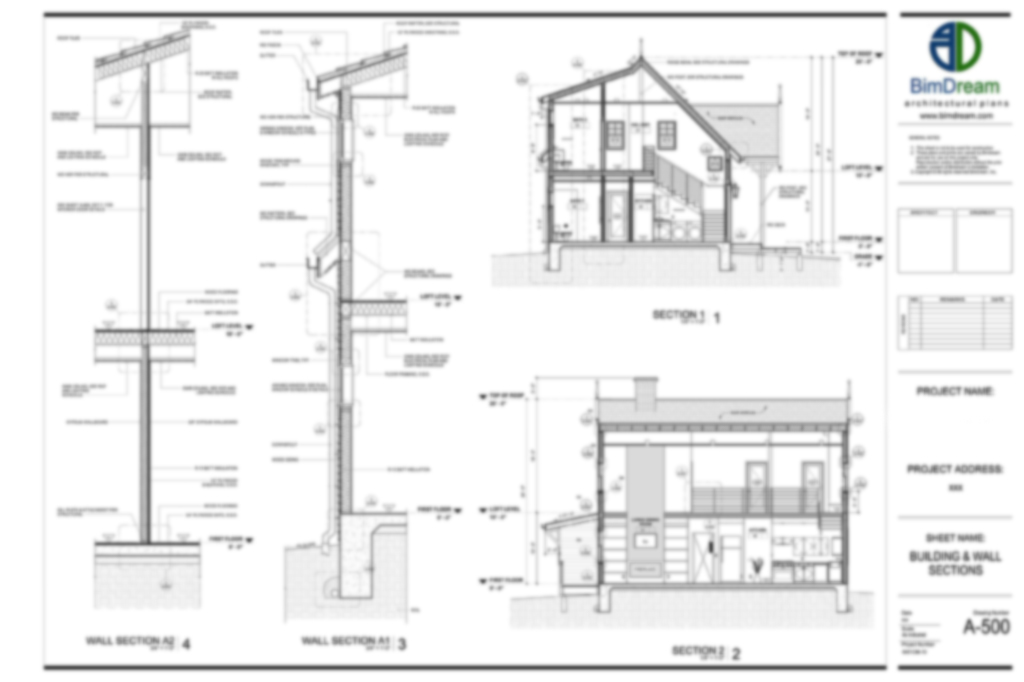
Stair plan, sections and details (where applicable):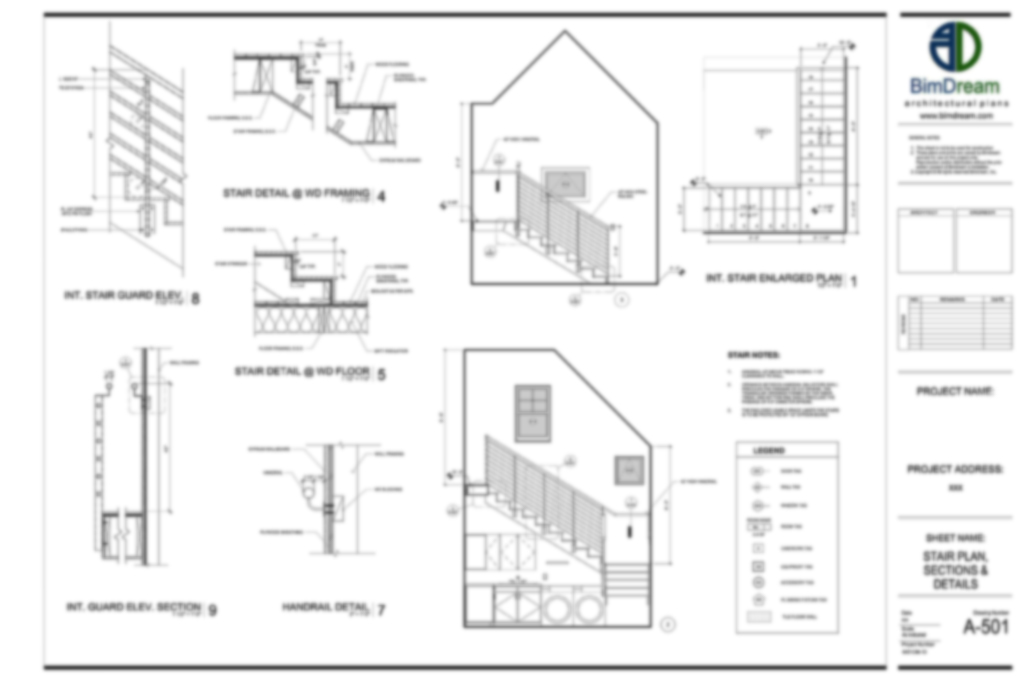
Reflected ceiling/ Electrical plans:
Enlarged plans and interior elevations of all baths:
Enlarged plans and interior elevations of all kitchens:
Door and window schedules and types
Light fixture, Accessories, Equipment and Plumbing schedules
Casework and millwork schedules and types
Exterior details
Interior details
Door details
Window details
Electronic delivery: URL for downloading the files will be provided after completing the purchase and approving the payment. Normally approving the payment takes 1-3 minutes. Order the product, complete the payment, wait few minutes and then go to My Account > Orders or click here to view your order. Verify that your order status is completed and then click "VIEW" to open the order details and download the purchased product. As well you will receive the download URL on your email address when your payment is approved.
| ID | 1652M25 |
|---|---|
| Model Type | Initial BIM Set + PDF, Initial CAD Set + PDF, Initial PDF |
| File Version | 2018 |
| House Depth (ft) | 48.5 |
| House Width (ft) | 130 |
| House Height (ft) | 32 |
| Total House Area (sf) | 1820 |
| Car Garages Area (sf) | 469.2 |
| First Floor Area (sf) | 1361.3 |
| Porch Area (sf) | 309.3 |
| Second Floor Area (sf) | 1496.5 |
| First Floor Ceiling Height (ft) | 10 |
| Second Floor Ceiling Height (ft) | VARIES |
| Primary Roof Pitch | 7/12 |
| Roof Framing | Wood Тrusses |
| Roof Finish | Roof Shingles |
| Exterior Wall Framing | 2×6 |
| Exterior Wall Finish | Wood siding, Stucco |
| Basement | NA |
| Garages | 2 |
| Floors | 2 |
| Bathrooms | 5+ |
| Bedrooms | 5 |





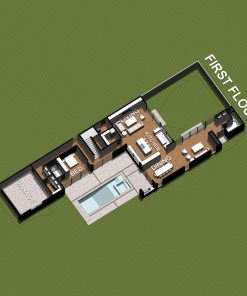



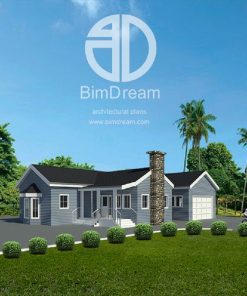






Reviews
There are no reviews yet.